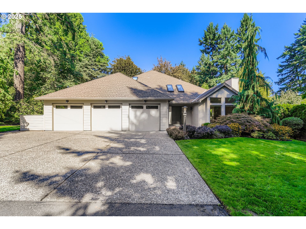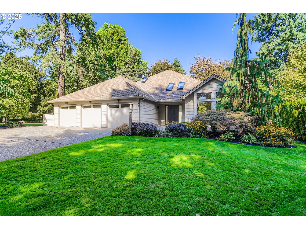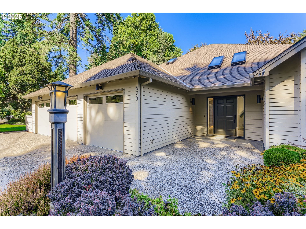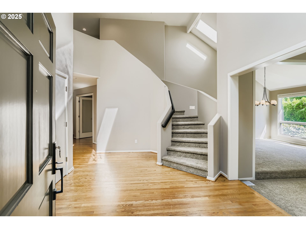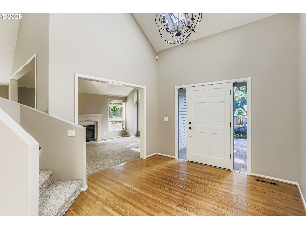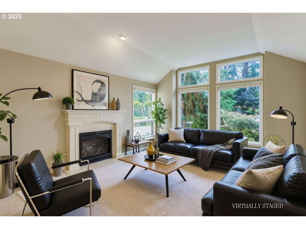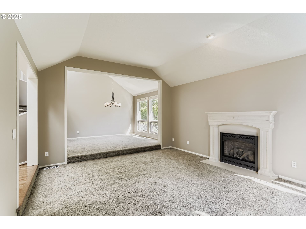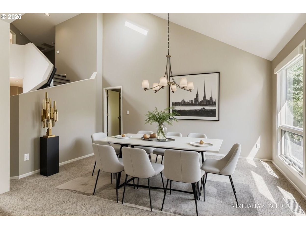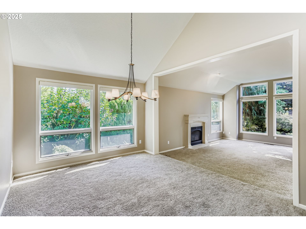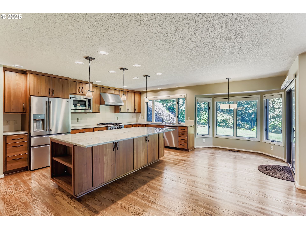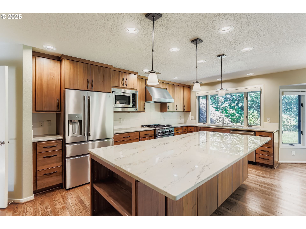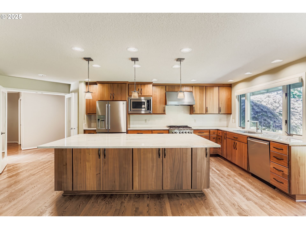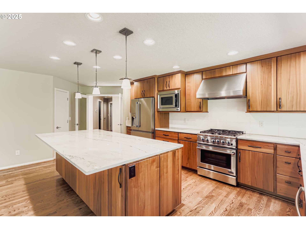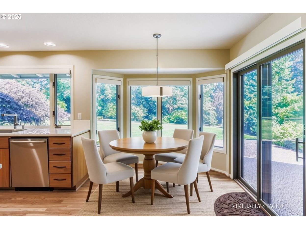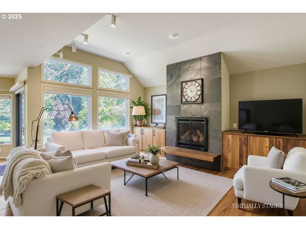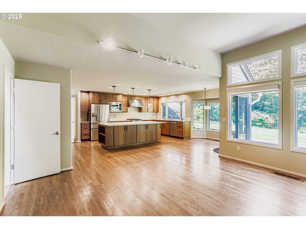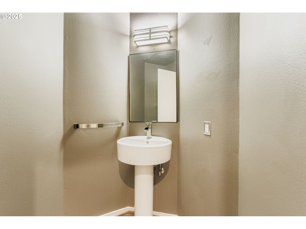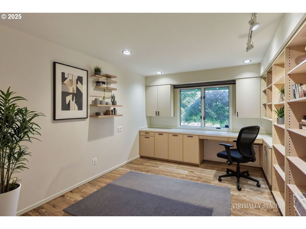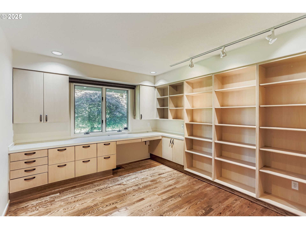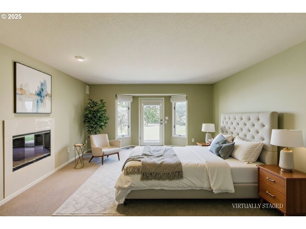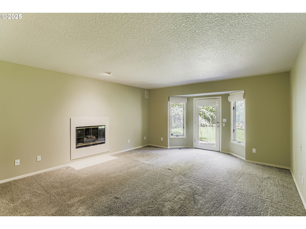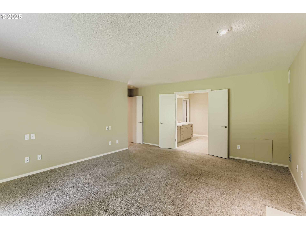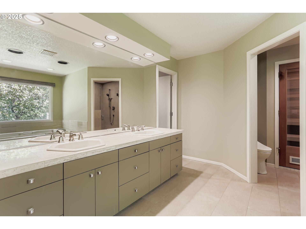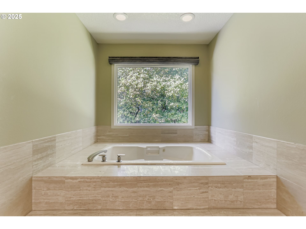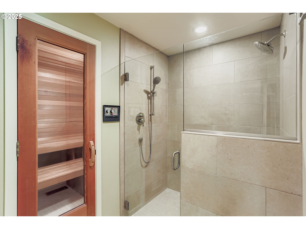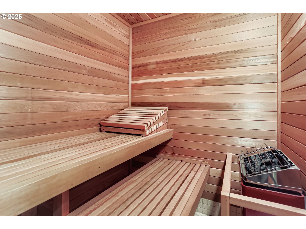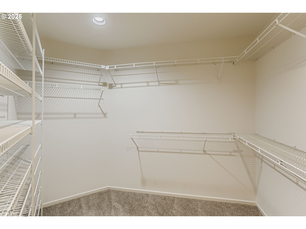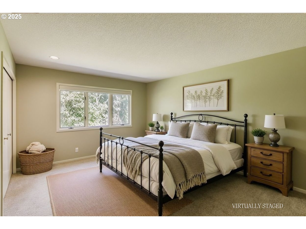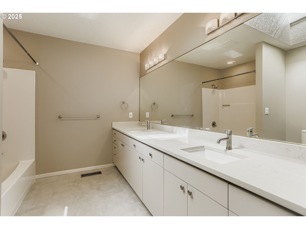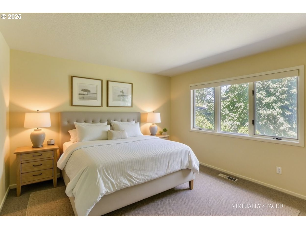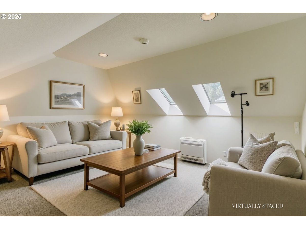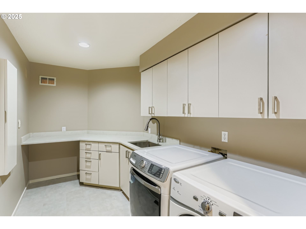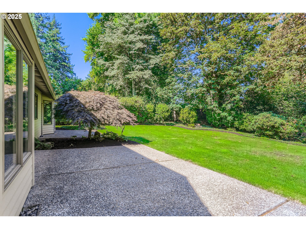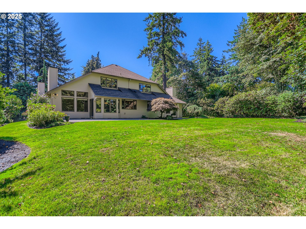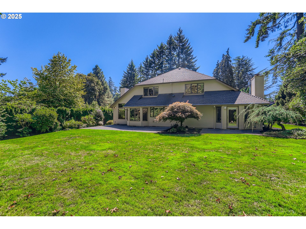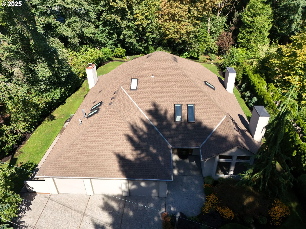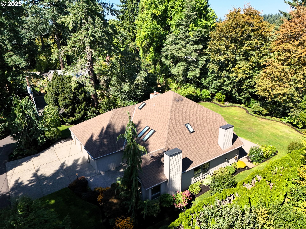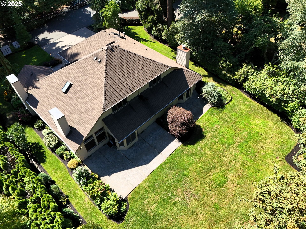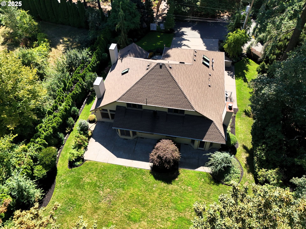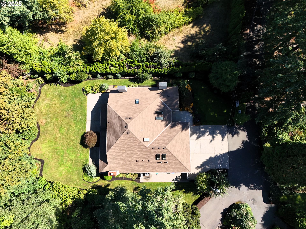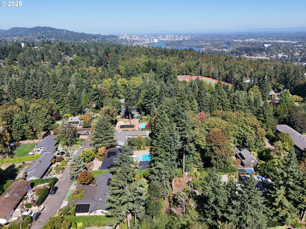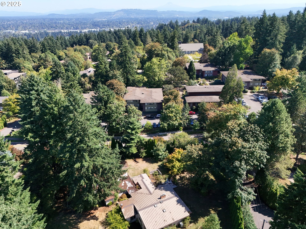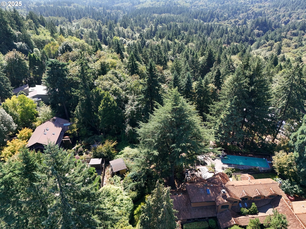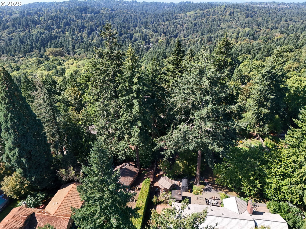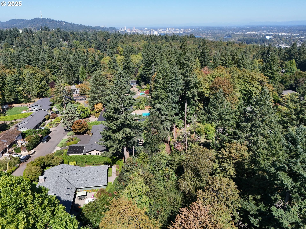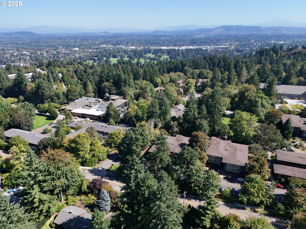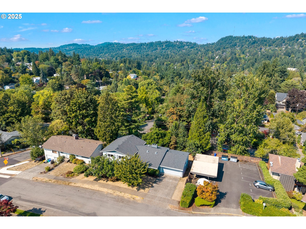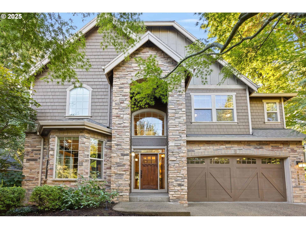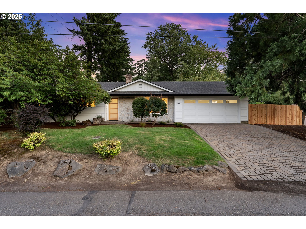$1100000
-
3 Bed
-
2.5 Bath
-
3451 SqFt
-
0 DOM
-
Built: 1989
-
Status: Active
Open House
Love this home?

Krishna Regupathy
Principal Broker
(503) 893-8874An entertainer’s dream in the heart of South Portland’s Collins View neighborhood, this residence blends timeless craftsmanship with modern comfort. The open floorplan showcases soaring vaulted ceilings in the dining room and a grand open staircase, while the kitchen and great room feature custom black walnut cabinets, rich granite counters, stainless steel appliances, and hardwood floors. The primary suite on the main floor is a true retreat, complete with a fireplace, built-in sound system, door to the patio, and a spa-like bathroom with heated floors, dual shower heads, soaking tub, sauna, and expansive walk-in closet. An office with built-in desk and bookshelves, plus a versatile bonus room upstairs, ensure ample space for work and leisure.Upgrades include a new gas hot water heater (2025), high-efficiency furnace (2013), updated A/C heat pump (2021), refreshed fireplace (2016), and a mini-split for year-round comfort in the bonus room (2017). Fresh interior and exterior paint add a finishing touch. A large three-car garage and additional attic storage provides plenty of space for vehicles and gear.Outside, the professionally landscaped yard with mature trees and two spacious patios invites relaxation or gatherings. Ideally located near Tryon Creek State Park, Lewis & Clark College, OHSU, and just minutes to shops, dining, and downtown Portland, this home offers the perfect blend of privacy and convenience in a sought-after enclave. [Home Energy Score = 4. HES Report at https://rpt.greenbuildingregistry.com/hes/OR10241858]
Listing Provided Courtesy of Troy D Doty P.C., Northwest Realty Source
General Information
-
139652070
-
SingleFamilyResidence
-
0 DOM
-
3
-
0.31 acres
-
2.5
-
3451
-
1989
-
-
Multnomah
-
R330628
-
Stephenson 5/10
-
Jackson 8/10
-
Ida B Wells
-
Residential
-
SingleFamilyResidence
-
SECTION 27 1S 1E, TL 1600 0.31 ACRES
Listing Provided Courtesy of Troy D Doty P.C., Northwest Realty Source
Krishna Realty data last checked: Sep 18, 2025 12:56 | Listing last modified Sep 18, 2025 07:00,
Source:

Open House
-
Sun, Sep 21st, 1PM to 3PM
Download our Mobile app
Similar Properties
Download our Mobile app
