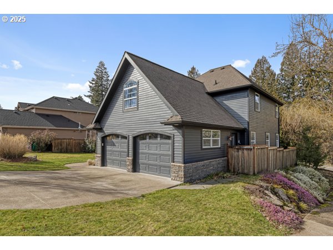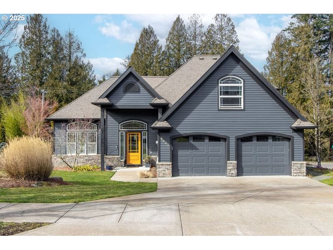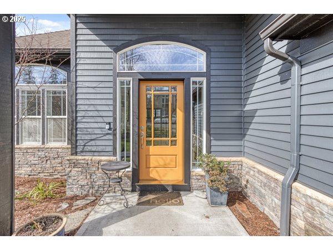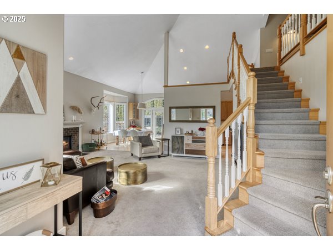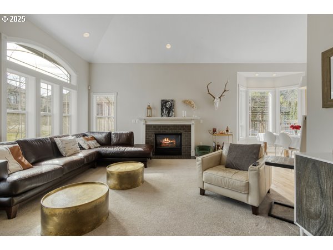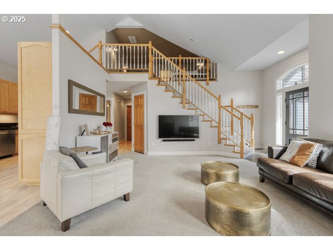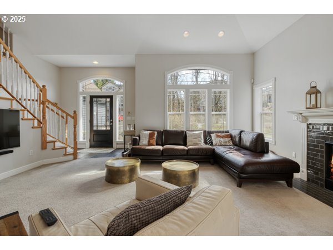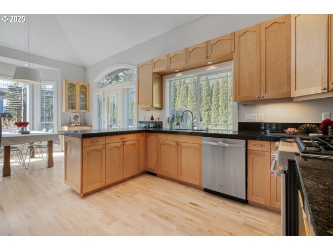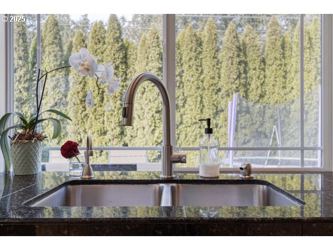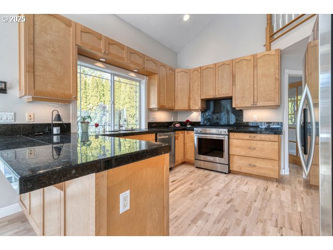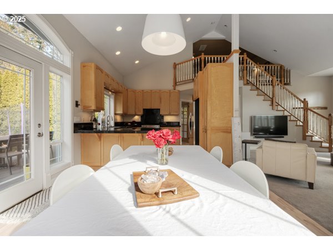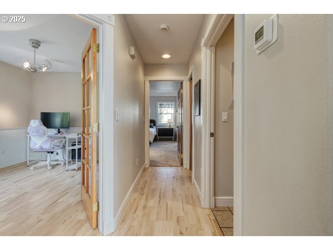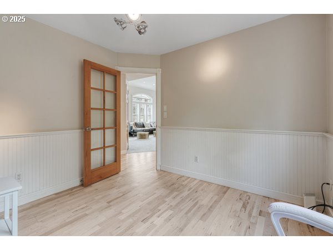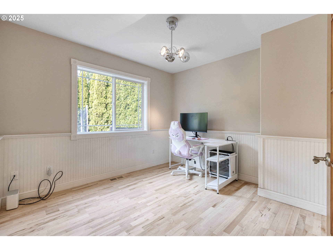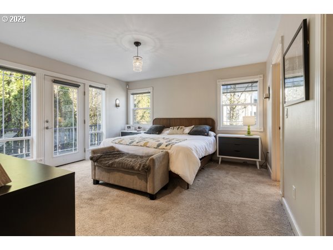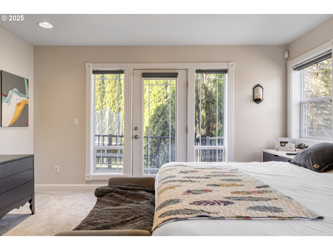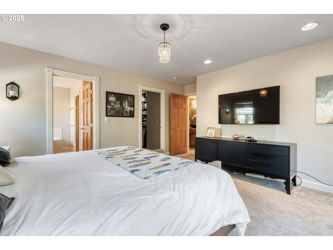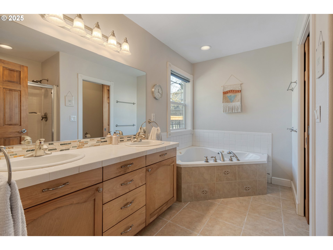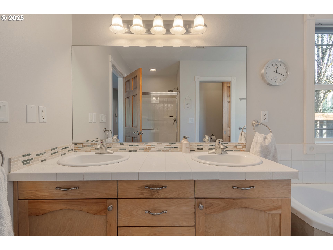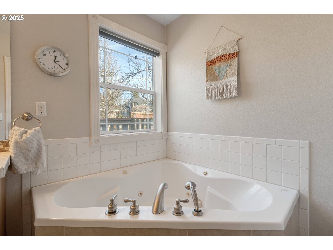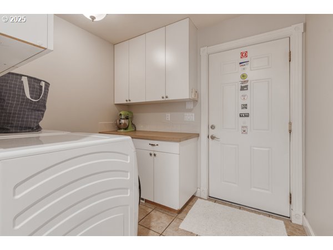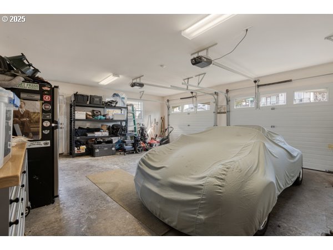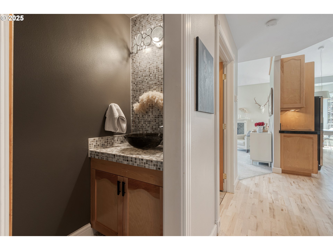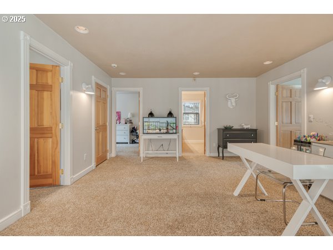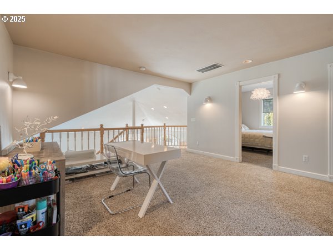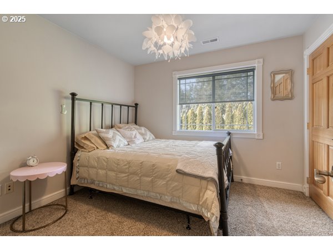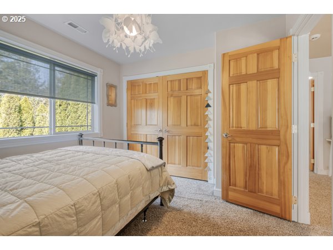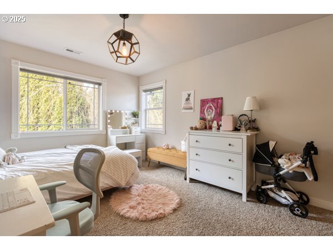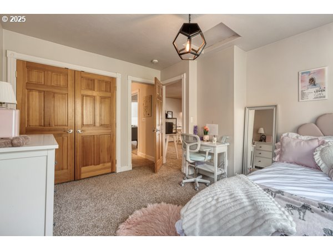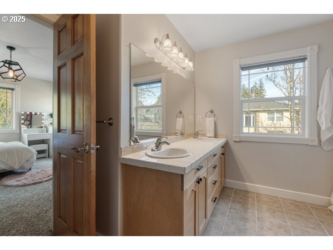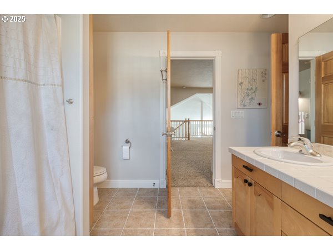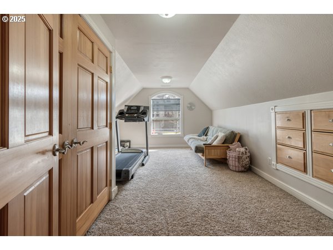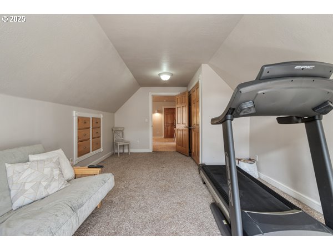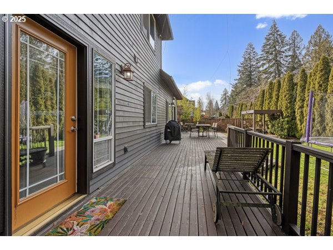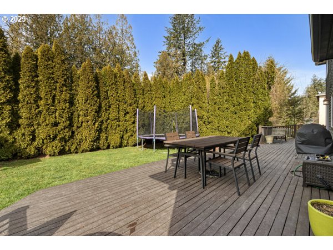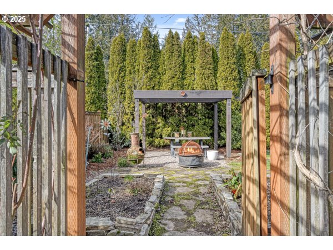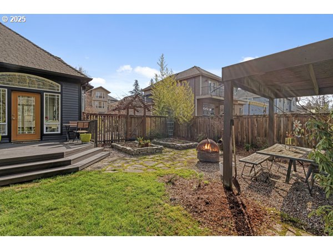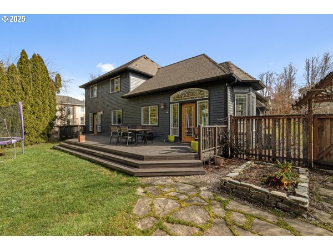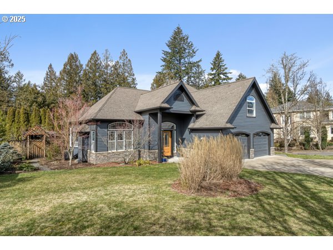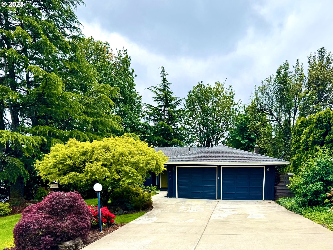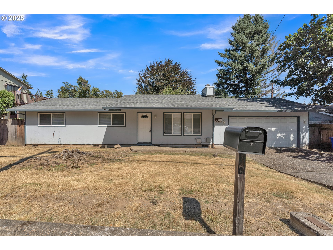6403 SE DUNBAR DR
Portland, 97236
-
4 Bed
-
2.5 Bath
-
2334 SqFt
-
147 DOM
-
Built: 2004
- Status: Active
$619,999
Price cut: $10K (06-17-2025)
$619999
Price cut: $10K (06-17-2025)
-
4 Bed
-
2.5 Bath
-
2334 SqFt
-
147 DOM
-
Built: 2004
- Status: Active
Love this home?

Krishna Regupathy
Principal Broker
(503) 893-8874This charming home boasts a unique floor plan with the primary bedroom conveniently located on the main floor. Enjoy the luxury of a jetted tub in the en-suite bath, a spacious walk-in closet, and French doors leading to a large deck. The open and airy layout features vaulted ceilings and an abundance of windows, filling the space with natural light. The vaulted dining room also has French doors that open to a private, fenced backyard beautifully landscaped with mature plants and includes a large deck, perfect for outdoor entertaining. Upstairs, you’ll find an open-concept bonus room prewired for surround sound, along w/3 generously sized bedrooms, one of which includes a continental bath. Additional highlights include newly refinished wood floors, exterior paint completed in Summer 2023, and a new A/C unit installed in Summer 2024. New roof installed 6/30. This home sits on a corner lot of over 0.25 acres. This home also comes with America’s Preferred Home Warranty. Schedule your private showing today! [Home Energy Score = 4. HES Report at https://rpt.greenbuildingregistry.com/hes/OR10236720]
Listing Provided Courtesy of Lori Bieber, RE/MAX Advantage Group
General Information
-
658947314
-
SingleFamilyResidence
-
147 DOM
-
4
-
0.25 acres
-
2.5
-
2334
-
2004
-
R10
-
Multnomah
-
R215608
-
Pleasant Valley
-
Centennial 6/10
-
Centennial 6/10
-
Residential
-
SingleFamilyResidence
-
MCKINLEY ESTATES, LOT 10, INC UND INT TRACTS A&B
Listing Provided Courtesy of Lori Bieber, RE/MAX Advantage Group
Krishna Realty data last checked: Jul 25, 2025 19:51 | Listing last modified Jul 25, 2025 13:39,
Source:

Download our Mobile app
Residence Information
-
944
-
1390
-
0
-
2334
-
rmls
-
2334
-
1/Gas
-
4
-
2
-
1
-
2.5
-
Composition
-
2, Attached
-
Stories2
-
Driveway
-
2
-
2004
-
Yes
-
-
Cedar, Stone
-
CrawlSpace
-
-
-
CrawlSpace
-
ConcretePerimeter
-
VinylFrames
-
Features and Utilities
-
Fireplace
-
BuiltinRange, Dishwasher, Disposal, GasAppliances, Granite, InstantHotWater, Pantry, PlumbedForIceMaker, Ran
-
CentralVacuum, GarageDoorOpener, Granite, HardwoodFloors, JettedTub, Laundry, SlateFlooring, TileFloor, Vaul
-
Deck, Fenced, GasHookup, SecurityLights, Sprinkler, Yard
-
GarageonMain, MainFloorBedroomBath, NaturalLighting, UtilityRoomOnMain, WalkinShower
-
CentralAir
-
Gas
-
ForcedAir
-
PublicSewer
-
Gas
-
Gas
Financial
-
8651.5
-
0
-
-
-
-
Cash,Conventional,FHA,VALoan
-
02-28-2025
-
-
No
-
No
Comparable Information
-
-
147
-
147
-
-
Cash,Conventional,FHA,VALoan
-
$650,000
-
$619,999
-
-
Jul 25, 2025 13:39
Schools
Map
History
| Date | Event & Source | Price |
|---|---|---|
| 06-17-2025 |
Active (BOM) (Price Changed) Price cut: $10K MLS # 658947314 |
$619,999 |
| 06-03-2025 |
Pending (Price Changed) Price cut: $20K MLS # 658947314 |
$630,000 |
| 04-15-2025 |
Active (Price Changed) Price cut: $20K MLS # 658947314 |
$630,000 |
| 02-28-2025 |
Active(Listed) MLS # 658947314 |
$650,000 |
Listing courtesy of RE/MAX Advantage Group.
 The content relating to real estate for sale on this site comes in part from the IDX program of the RMLS of Portland, Oregon.
Real Estate listings held by brokerage firms other than this firm are marked with the RMLS logo, and
detailed information about these properties include the name of the listing's broker.
Listing content is copyright © 2019 RMLS of Portland, Oregon.
All information provided is deemed reliable but is not guaranteed and should be independently verified.
Krishna Realty data last checked: Jul 25, 2025 19:51 | Listing last modified Jul 25, 2025 13:39.
Some properties which appear for sale on this web site may subsequently have sold or may no longer be available.
The content relating to real estate for sale on this site comes in part from the IDX program of the RMLS of Portland, Oregon.
Real Estate listings held by brokerage firms other than this firm are marked with the RMLS logo, and
detailed information about these properties include the name of the listing's broker.
Listing content is copyright © 2019 RMLS of Portland, Oregon.
All information provided is deemed reliable but is not guaranteed and should be independently verified.
Krishna Realty data last checked: Jul 25, 2025 19:51 | Listing last modified Jul 25, 2025 13:39.
Some properties which appear for sale on this web site may subsequently have sold or may no longer be available.
Love this home?

Krishna Regupathy
Principal Broker
(503) 893-8874This charming home boasts a unique floor plan with the primary bedroom conveniently located on the main floor. Enjoy the luxury of a jetted tub in the en-suite bath, a spacious walk-in closet, and French doors leading to a large deck. The open and airy layout features vaulted ceilings and an abundance of windows, filling the space with natural light. The vaulted dining room also has French doors that open to a private, fenced backyard beautifully landscaped with mature plants and includes a large deck, perfect for outdoor entertaining. Upstairs, you’ll find an open-concept bonus room prewired for surround sound, along w/3 generously sized bedrooms, one of which includes a continental bath. Additional highlights include newly refinished wood floors, exterior paint completed in Summer 2023, and a new A/C unit installed in Summer 2024. New roof installed 6/30. This home sits on a corner lot of over 0.25 acres. This home also comes with America’s Preferred Home Warranty. Schedule your private showing today! [Home Energy Score = 4. HES Report at https://rpt.greenbuildingregistry.com/hes/OR10236720]
