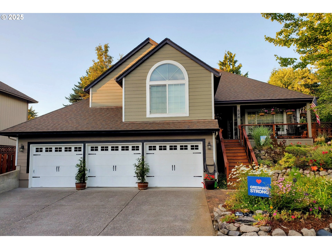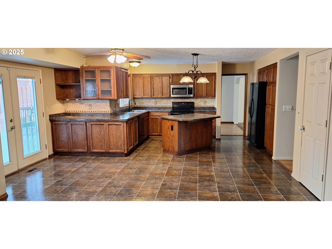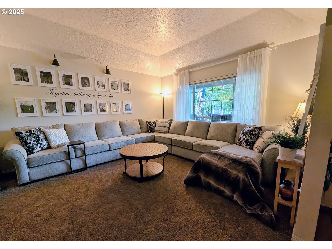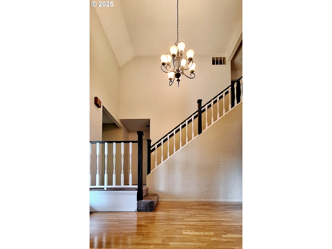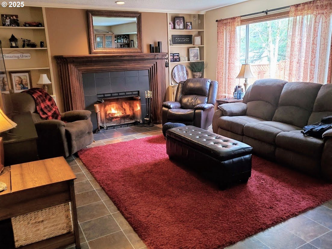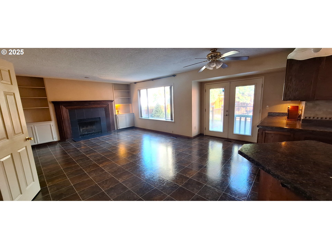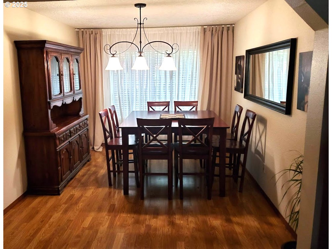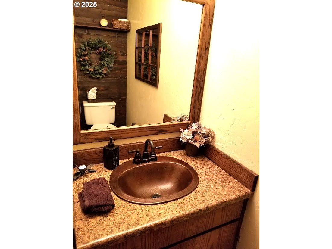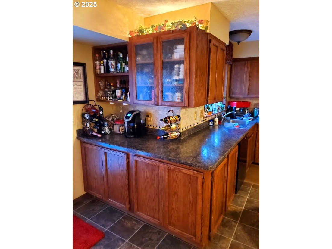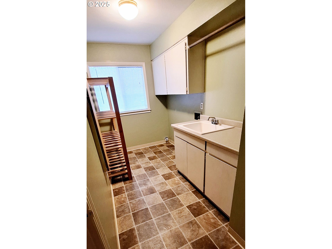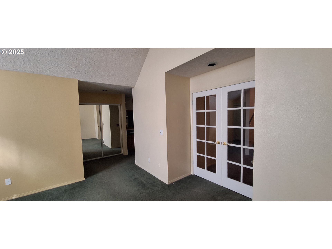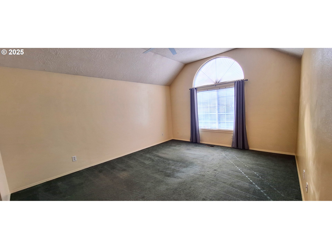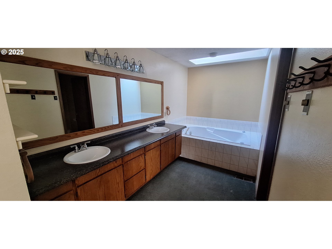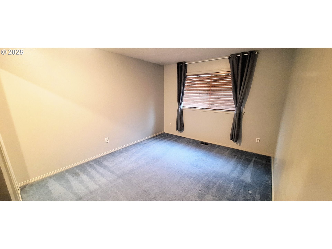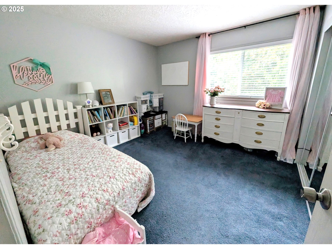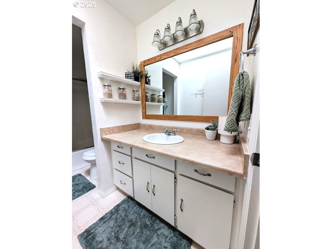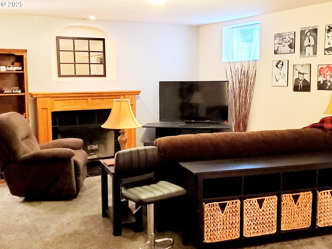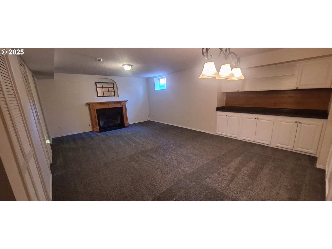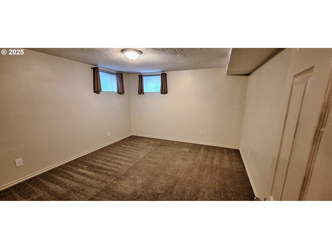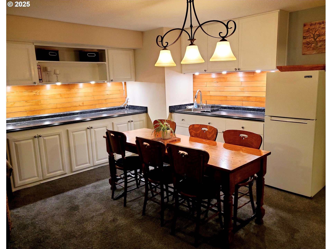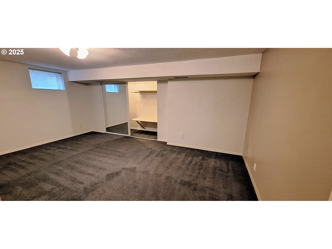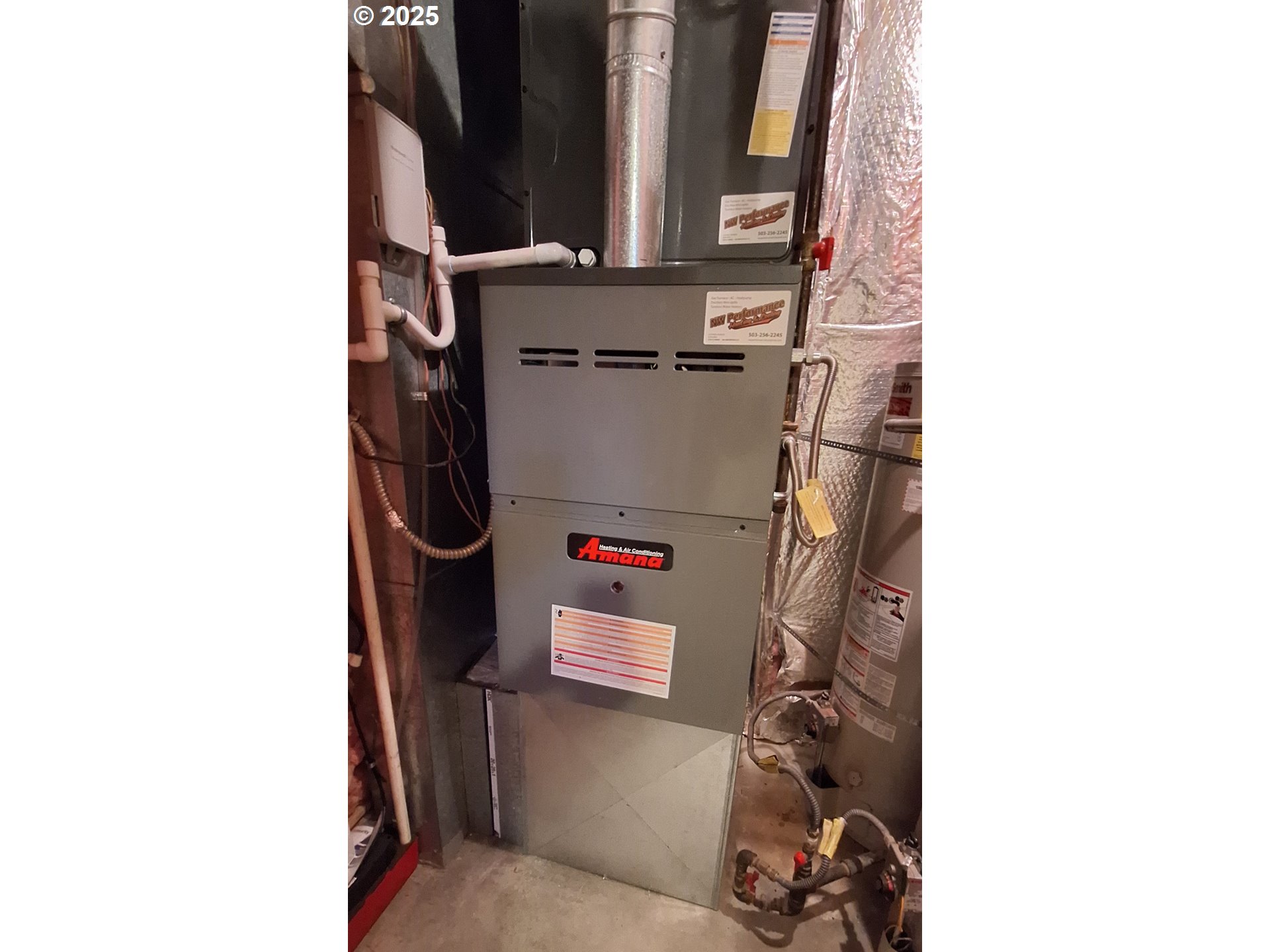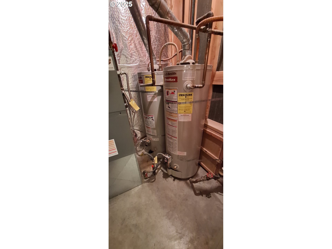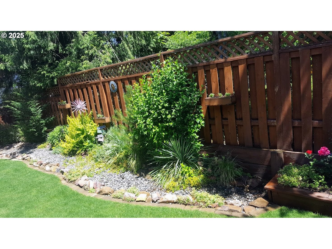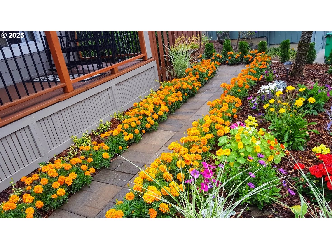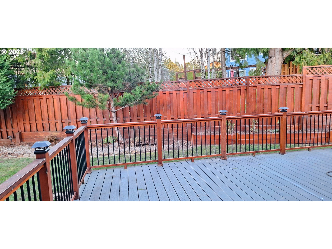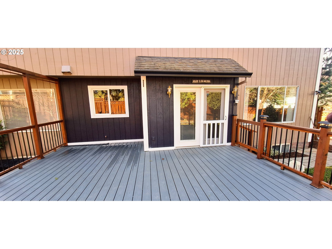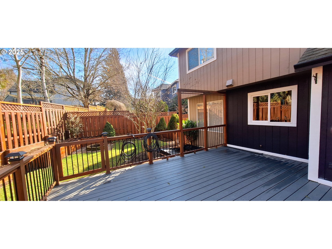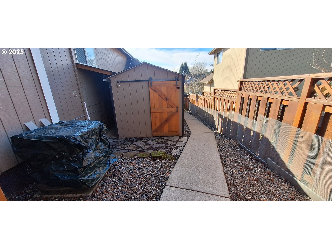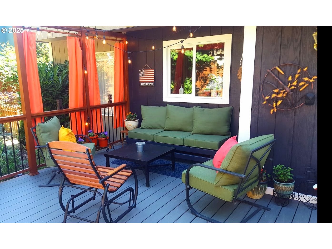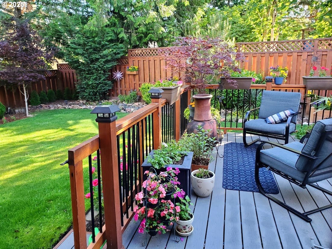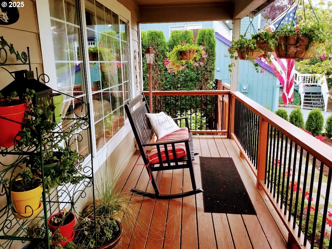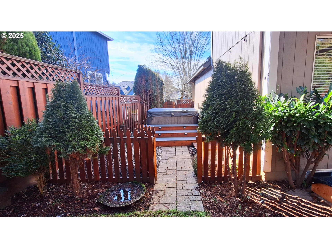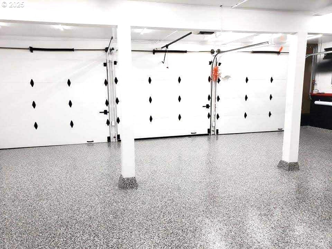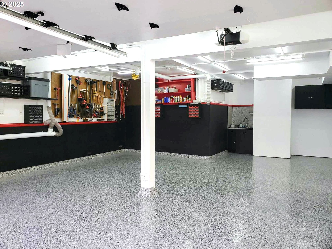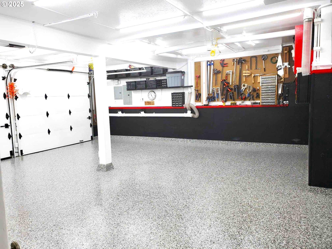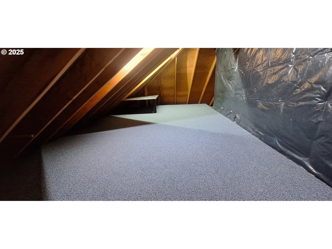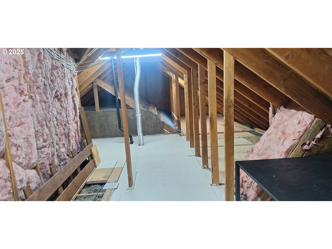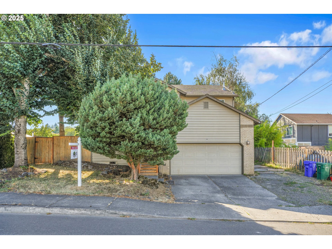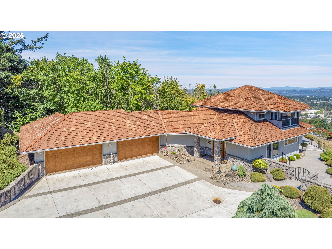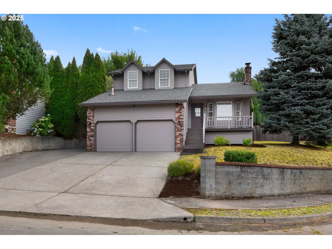626 SE GREENWAY DR
Gresham, 97080
-
6 Bed
-
3.5 Bath
-
3700 SqFt
-
130 DOM
-
Built: 1990
- Status: Active
$699,900
Price cut: $30K (07-01-2025)
$699900
Price cut: $30K (07-01-2025)
-
6 Bed
-
3.5 Bath
-
3700 SqFt
-
130 DOM
-
Built: 1990
- Status: Active
Love this home?

Krishna Regupathy
Principal Broker
(503) 893-8874Come see this 6 bedroom multi-generation home with two separate living spaces! A grand vaulted ceiling and hardwood floors welcome you to this beautiful open concept house. The main level includes the laundry room with a sink, formal living room, formal dining, kitchen and living room. Moving upstairs, you'll find three bedrooms, a full bath with skylight, and two large linen closets. Attached to the bedrooms are walk in attic areas providing over 800 SF of storage. The in-law suite is on the lower floor with garage access and has two large bedrooms. The space features a living room with a gas fireplace, full bathroom, two storage closets and a kitchenette. The garage is a woodworkers dream! Recently finished, it's wired with 240 amp plus a utility sink for easy cleanup. The yard is immaculate with 3 separate fenced areas, a newer deck, tool shed and a hot tub.
Listing Provided Courtesy of Rich Stark, Rich Stark Realty
General Information
-
185310132
-
SingleFamilyResidence
-
130 DOM
-
6
-
7840.8 SqFt
-
3.5
-
3700
-
1990
-
-
Multnomah
-
R122250
-
Kelly Creek 6/10
-
Gordon Russell 4/10
-
Sam Barlow 4/10
-
Residential
-
SingleFamilyResidence
-
BROOKFIELD, BLOCK 1, LOT 11
Listing Provided Courtesy of Rich Stark, Rich Stark Realty
Krishna Realty data last checked: Aug 24, 2025 10:07 | Listing last modified Jul 01, 2025 10:38,
Source:

Download our Mobile app
Residence Information
-
691
-
1751
-
1258
-
3700
-
Taxes
-
2442
-
1/Gas
-
6
-
3
-
1
-
3.5
-
Composition
-
3, Attached, Oversized
-
Stories2,Traditional
-
Driveway
-
3
-
1990
-
No
-
-
LapSiding
-
Finished
-
-
-
Finished
-
ConcretePerimeter,Sl
-
DoublePaneWindows,Vi
-
Features and Utilities
-
-
Island
-
-
Deck, ToolShed
-
-
CentralAir
-
Gas
-
ForcedAir
-
PublicSewer
-
Gas
-
Gas
Financial
-
7642.54
-
0
-
-
-
-
Cash,Conventional,FHA
-
02-21-2025
-
-
No
-
No
Comparable Information
-
-
130
-
184
-
-
Cash,Conventional,FHA
-
$729,900
-
$699,900
-
-
Jul 01, 2025 10:38
Schools
Map
Listing courtesy of Rich Stark Realty.
 The content relating to real estate for sale on this site comes in part from the IDX program of the RMLS of Portland, Oregon.
Real Estate listings held by brokerage firms other than this firm are marked with the RMLS logo, and
detailed information about these properties include the name of the listing's broker.
Listing content is copyright © 2019 RMLS of Portland, Oregon.
All information provided is deemed reliable but is not guaranteed and should be independently verified.
Krishna Realty data last checked: Aug 24, 2025 10:07 | Listing last modified Jul 01, 2025 10:38.
Some properties which appear for sale on this web site may subsequently have sold or may no longer be available.
The content relating to real estate for sale on this site comes in part from the IDX program of the RMLS of Portland, Oregon.
Real Estate listings held by brokerage firms other than this firm are marked with the RMLS logo, and
detailed information about these properties include the name of the listing's broker.
Listing content is copyright © 2019 RMLS of Portland, Oregon.
All information provided is deemed reliable but is not guaranteed and should be independently verified.
Krishna Realty data last checked: Aug 24, 2025 10:07 | Listing last modified Jul 01, 2025 10:38.
Some properties which appear for sale on this web site may subsequently have sold or may no longer be available.
Love this home?

Krishna Regupathy
Principal Broker
(503) 893-8874Come see this 6 bedroom multi-generation home with two separate living spaces! A grand vaulted ceiling and hardwood floors welcome you to this beautiful open concept house. The main level includes the laundry room with a sink, formal living room, formal dining, kitchen and living room. Moving upstairs, you'll find three bedrooms, a full bath with skylight, and two large linen closets. Attached to the bedrooms are walk in attic areas providing over 800 SF of storage. The in-law suite is on the lower floor with garage access and has two large bedrooms. The space features a living room with a gas fireplace, full bathroom, two storage closets and a kitchenette. The garage is a woodworkers dream! Recently finished, it's wired with 240 amp plus a utility sink for easy cleanup. The yard is immaculate with 3 separate fenced areas, a newer deck, tool shed and a hot tub.
