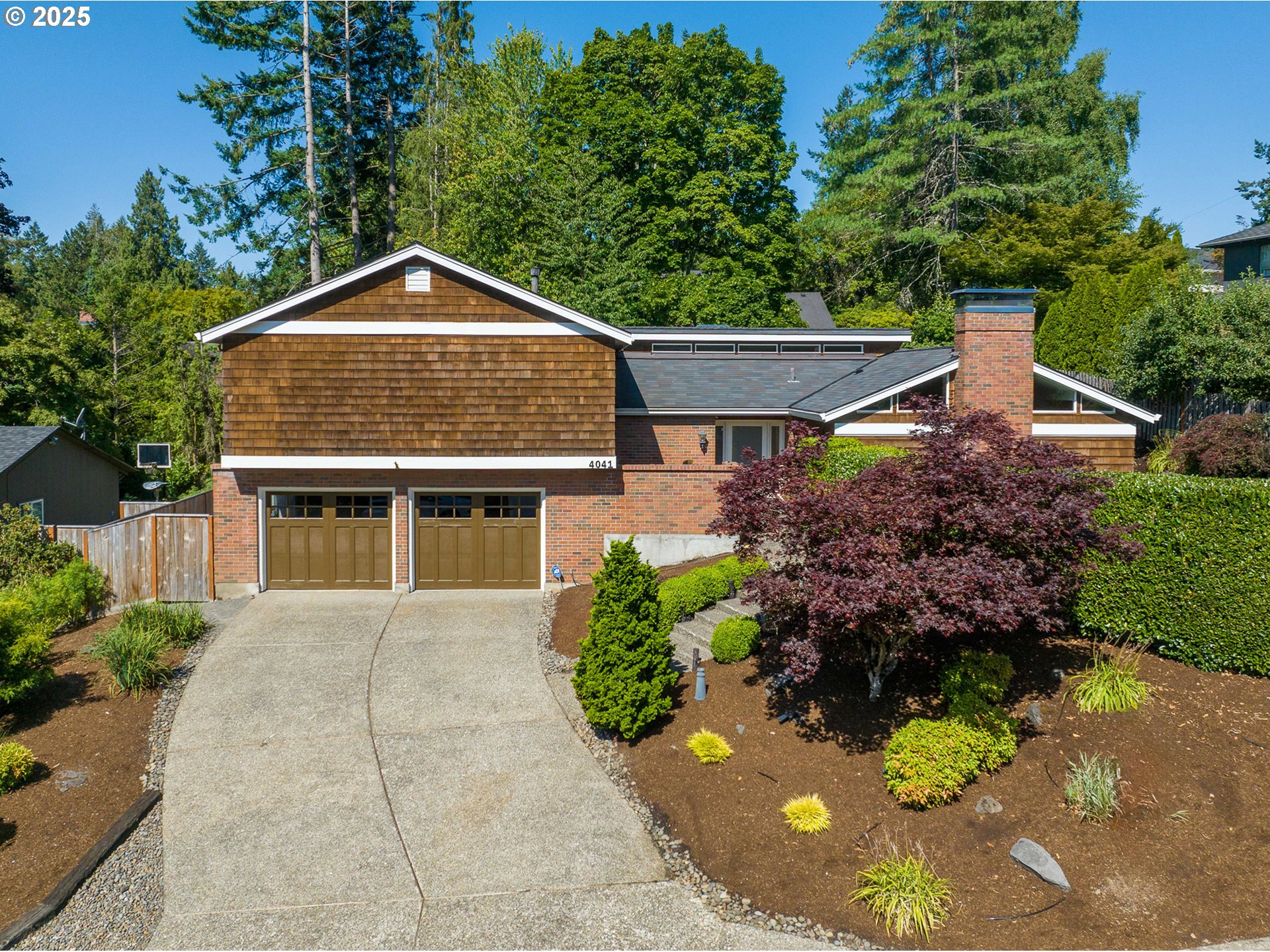5818 SW BOUNDARY ST
Portland, 97221
-
3 Bed
-
2 Bath
-
1577 SqFt
-
60 DOM
-
Built: 1947
- Status: Pending
$619,000
Price cut: $16K (06-11-2025)
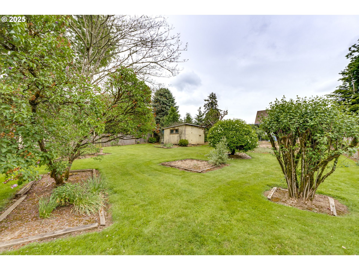


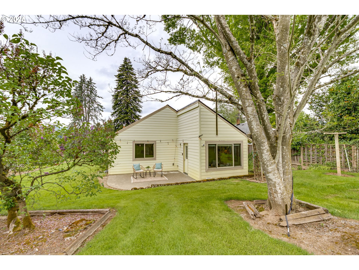
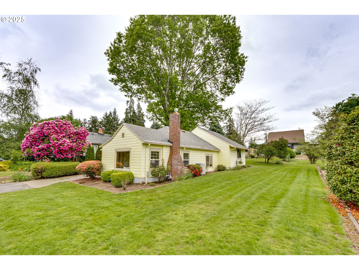


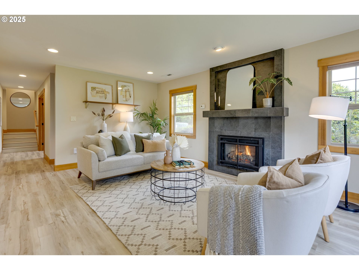
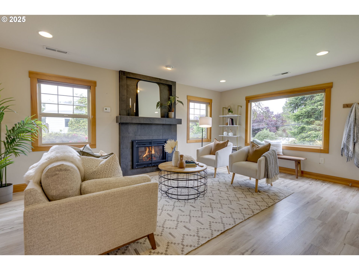
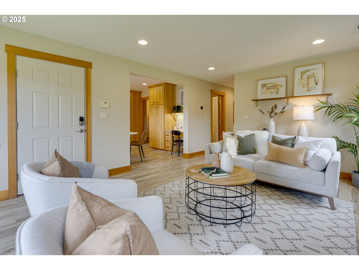
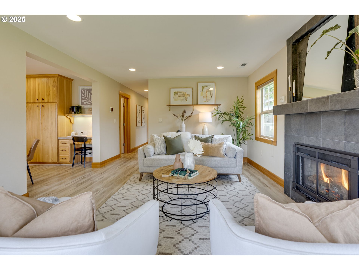
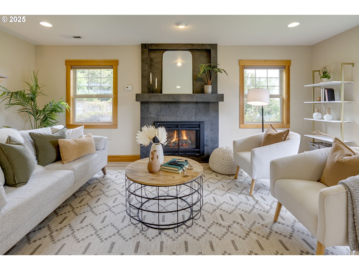
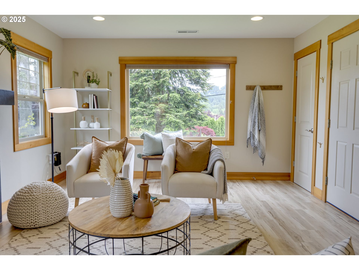
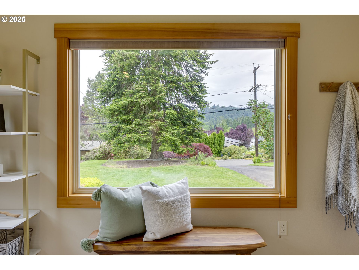
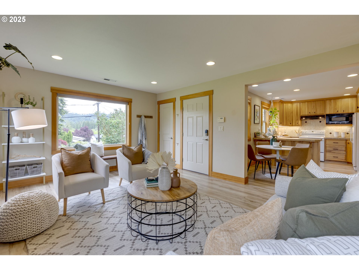
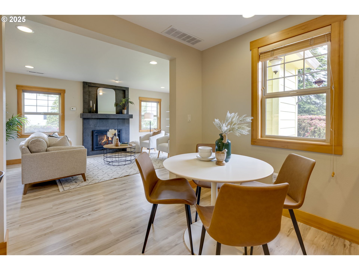
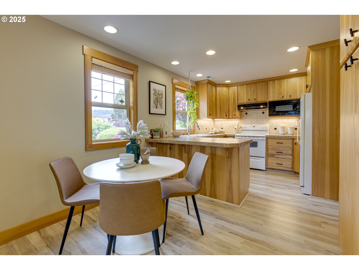
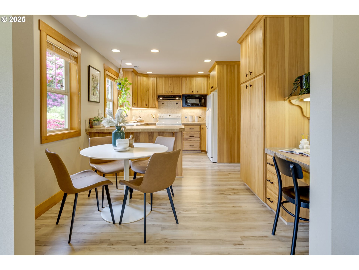
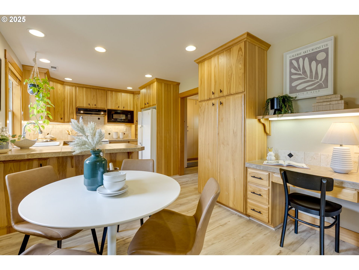
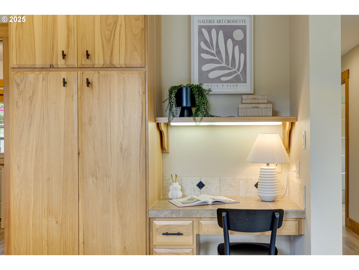
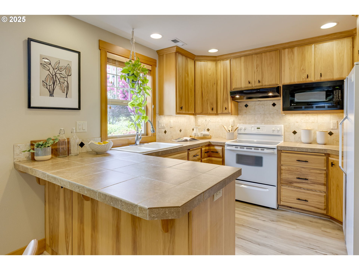
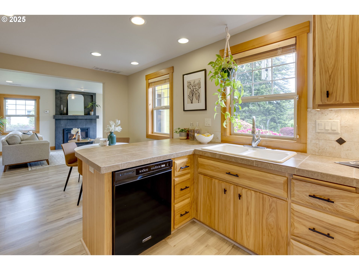
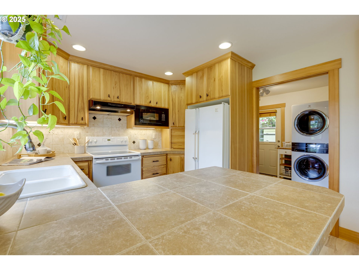
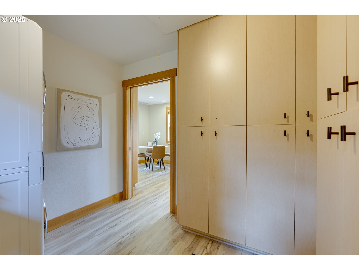
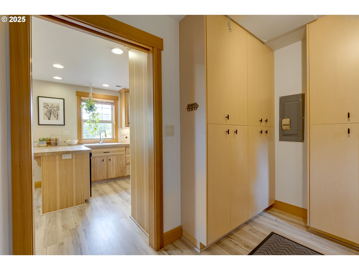
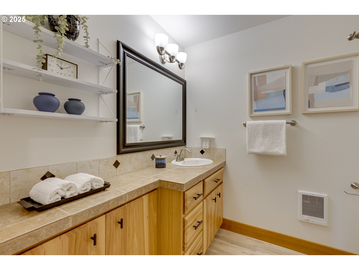

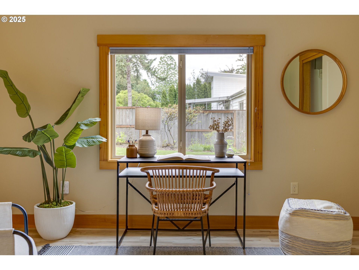
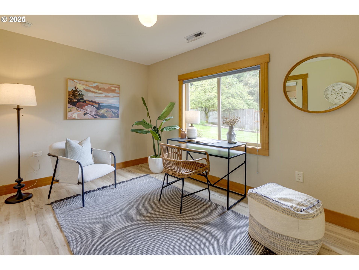
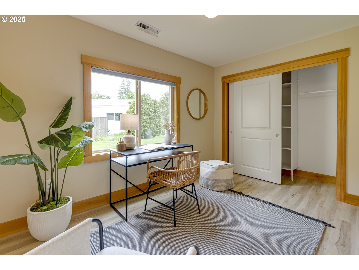
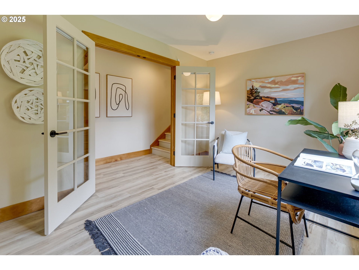
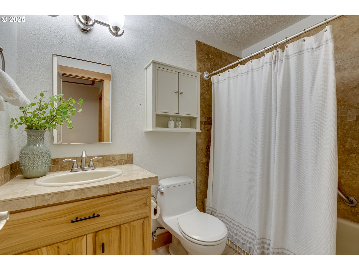
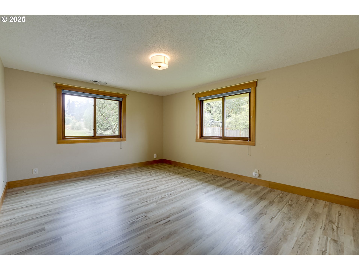
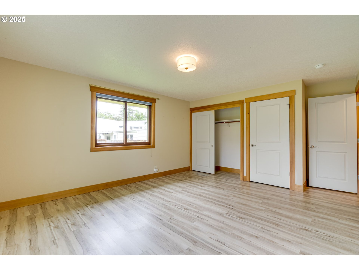
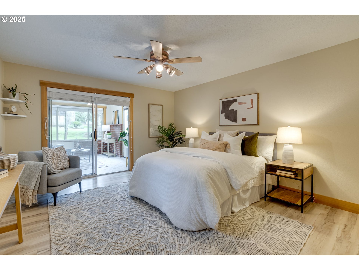
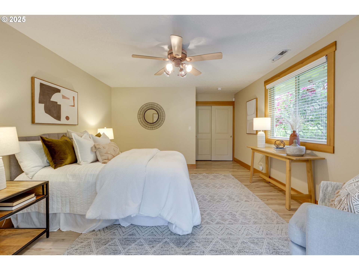
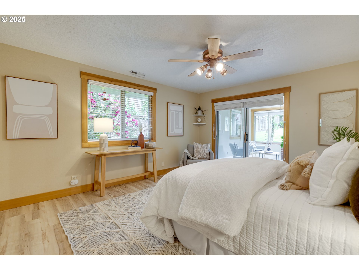


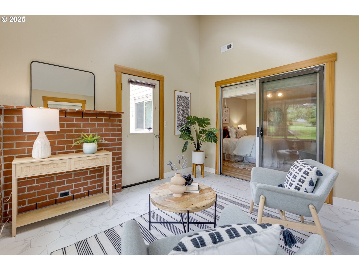
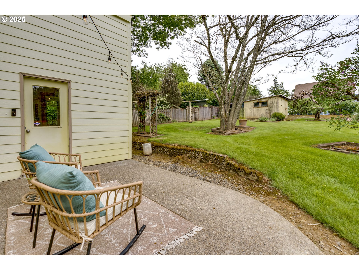
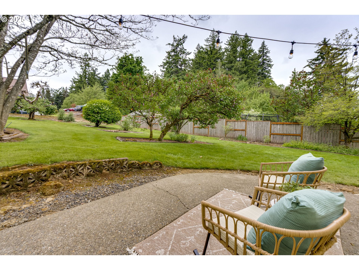
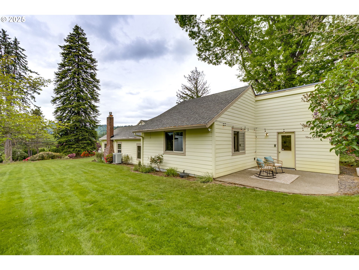
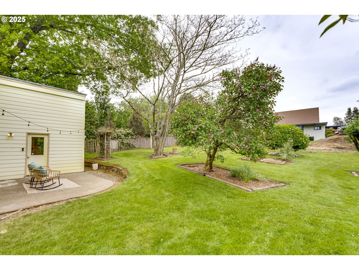










$619000
Price cut: $16K (06-11-2025)
-
3 Bed
-
2 Bath
-
1577 SqFt
-
60 DOM
-
Built: 1947
- Status: Pending
Love this home?

Krishna Regupathy
Principal Broker
(503) 893-8874Perched above a leafy street in beloved Hayhurst, this sunny mid-century cottage strikes just the right balance of charm and updates. Warm fir trim and a moody slate-tile fireplace bring cozy character, while oversized windows let the natural light pour in. Fresh luxury vinyl plank floors throughout make this house stand out in a crowd. The 3-bedroom, 2-bath layout is thoughtfully arranged with bedrooms tucked toward the rear for privacy. A set of French doors open to a perfect flex room—ideal for an office, guest space or formal dining room—while just a few steps up lead to a spacious second bedroom and the serene primary suite. The sunroom off the primary adds an extra dash of delight, and opens to an oversized, lush backyard that’s ready for garden parties, veggie beds, or expansion. The functional and stylish kitchen includes an eat bar, cozy dining room, classic built-in desk and roomy pantry. A large laundry and utility room off the kitchen adds even more storage, convenient exterior access and pull-down ladder to the attic with (you guessed it!) a whole lot of storage space. Out front, a spacious driveway and additional parking pad make welcoming guests easy. Perched on an elevated lot, the home offers a sense of privacy and unique perspective— with serene forest views framed by the front picture window. Tucked into one of SW Portland’s most established pockets; enjoy winding streets, towering trees and laid-back charm. Just minutes to wooded trails, lush parks and beloved local haunts in Multnomah Village and Hillsdale, this Hayhurst haven offers the best of both worlds—natural serenity and urban convenience. [Home Energy Score = 7. HES Report at https://rpt.greenbuildingregistry.com/hes/OR10183001]
Listing Provided Courtesy of Tracey Henkels, Living Room Realty
General Information
-
430483955
-
SingleFamilyResidence
-
60 DOM
-
3
-
0.35 acres
-
2
-
1577
-
1947
-
-
Multnomah
-
R329064
-
Hayhurst 7/10
-
Robert Gray
-
Ida B Wells
-
Residential
-
SingleFamilyResidence
-
SECTION 18 1S 1E, TL 3100 0.35 ACRES
Listing Provided Courtesy of Tracey Henkels, Living Room Realty
Krishna Realty data last checked: Jul 24, 2025 06:53 | Listing last modified Jul 21, 2025 11:29,
Source:

Download our Mobile app
Residence Information
-
0
-
1577
-
0
-
1577
-
Tax record
-
1577
-
1/Gas
-
3
-
2
-
0
-
2
-
Composition
-
-
Cottage
-
Driveway,OffStreet
-
1
-
1947
-
Yes
-
-
CementSiding
-
CrawlSpace
-
-
-
CrawlSpace
-
ConcretePerimeter
-
DoublePaneWindows,Vi
-
Features and Utilities
-
Fireplace
-
ApplianceGarage, Dishwasher, Disposal, FreeStandingRange, FreeStandingRefrigerator, Microwave, Pantry, Rang
-
CeilingFan, Laundry, LuxuryVinylPlank, Skylight, TileFloor, VaultedCeiling, WasherDryer
-
Garden, Patio, ToolShed, Yard
-
MainFloorBedroomBath, MinimalSteps
-
CentralAir
-
Tankless
-
ForcedAir
-
PublicSewer
-
Tankless
-
Gas
Financial
-
7642.2
-
0
-
-
-
-
Cash,Conventional,FHA,VALoan
-
05-22-2025
-
-
No
-
No
Comparable Information
-
07-21-2025
-
60
-
60
-
-
Cash,Conventional,FHA,VALoan
-
$635,000
-
$619,000
-
-
Jul 21, 2025 11:29
Schools
Map
Listing courtesy of Living Room Realty.
 The content relating to real estate for sale on this site comes in part from the IDX program of the RMLS of Portland, Oregon.
Real Estate listings held by brokerage firms other than this firm are marked with the RMLS logo, and
detailed information about these properties include the name of the listing's broker.
Listing content is copyright © 2019 RMLS of Portland, Oregon.
All information provided is deemed reliable but is not guaranteed and should be independently verified.
Krishna Realty data last checked: Jul 24, 2025 06:53 | Listing last modified Jul 21, 2025 11:29.
Some properties which appear for sale on this web site may subsequently have sold or may no longer be available.
The content relating to real estate for sale on this site comes in part from the IDX program of the RMLS of Portland, Oregon.
Real Estate listings held by brokerage firms other than this firm are marked with the RMLS logo, and
detailed information about these properties include the name of the listing's broker.
Listing content is copyright © 2019 RMLS of Portland, Oregon.
All information provided is deemed reliable but is not guaranteed and should be independently verified.
Krishna Realty data last checked: Jul 24, 2025 06:53 | Listing last modified Jul 21, 2025 11:29.
Some properties which appear for sale on this web site may subsequently have sold or may no longer be available.
Love this home?

Krishna Regupathy
Principal Broker
(503) 893-8874Perched above a leafy street in beloved Hayhurst, this sunny mid-century cottage strikes just the right balance of charm and updates. Warm fir trim and a moody slate-tile fireplace bring cozy character, while oversized windows let the natural light pour in. Fresh luxury vinyl plank floors throughout make this house stand out in a crowd. The 3-bedroom, 2-bath layout is thoughtfully arranged with bedrooms tucked toward the rear for privacy. A set of French doors open to a perfect flex room—ideal for an office, guest space or formal dining room—while just a few steps up lead to a spacious second bedroom and the serene primary suite. The sunroom off the primary adds an extra dash of delight, and opens to an oversized, lush backyard that’s ready for garden parties, veggie beds, or expansion. The functional and stylish kitchen includes an eat bar, cozy dining room, classic built-in desk and roomy pantry. A large laundry and utility room off the kitchen adds even more storage, convenient exterior access and pull-down ladder to the attic with (you guessed it!) a whole lot of storage space. Out front, a spacious driveway and additional parking pad make welcoming guests easy. Perched on an elevated lot, the home offers a sense of privacy and unique perspective— with serene forest views framed by the front picture window. Tucked into one of SW Portland’s most established pockets; enjoy winding streets, towering trees and laid-back charm. Just minutes to wooded trails, lush parks and beloved local haunts in Multnomah Village and Hillsdale, this Hayhurst haven offers the best of both worlds—natural serenity and urban convenience. [Home Energy Score = 7. HES Report at https://rpt.greenbuildingregistry.com/hes/OR10183001]
Similar Properties
Download our Mobile app



