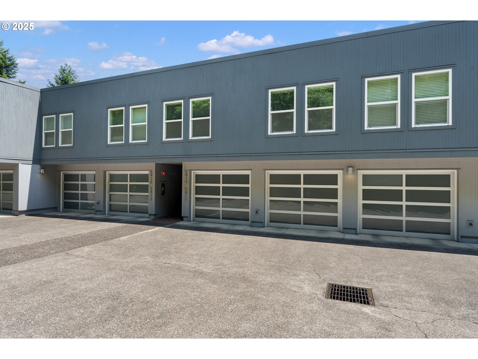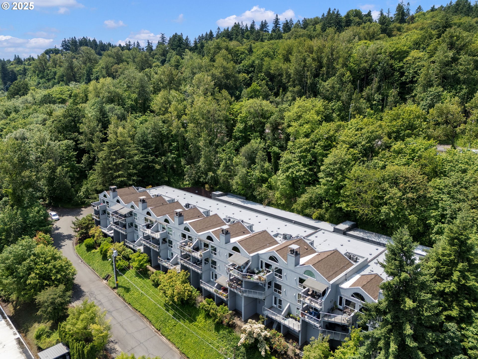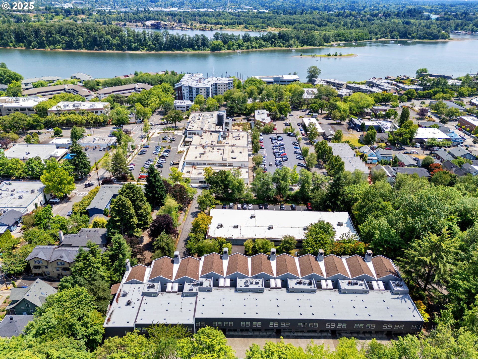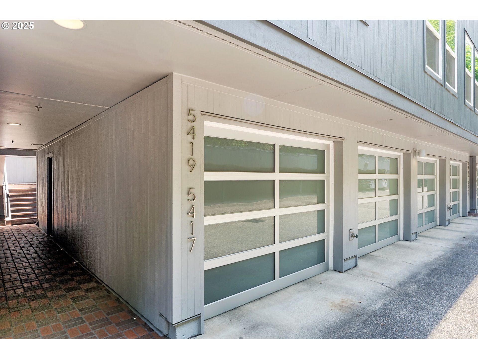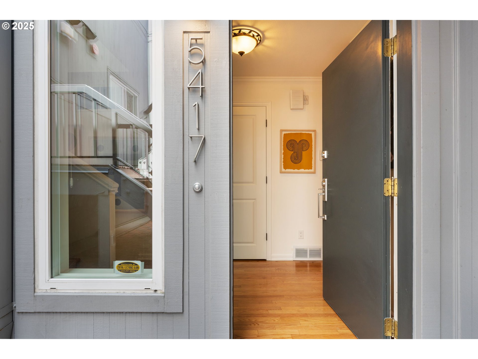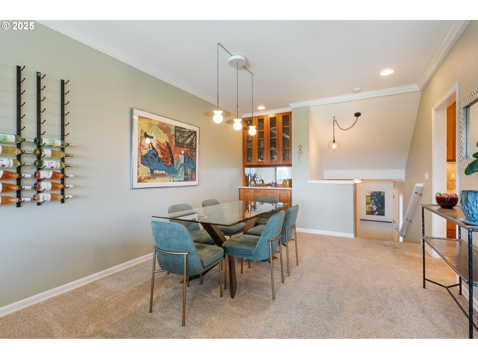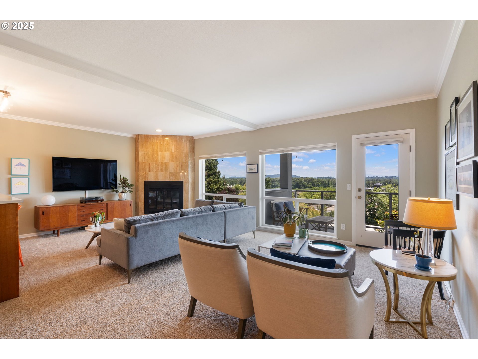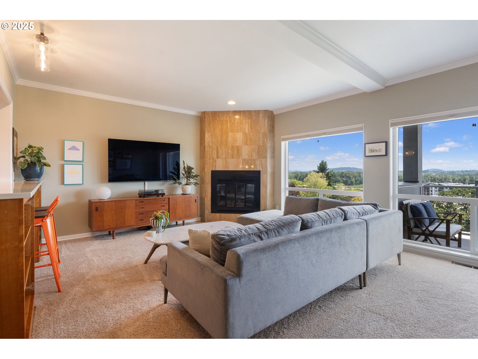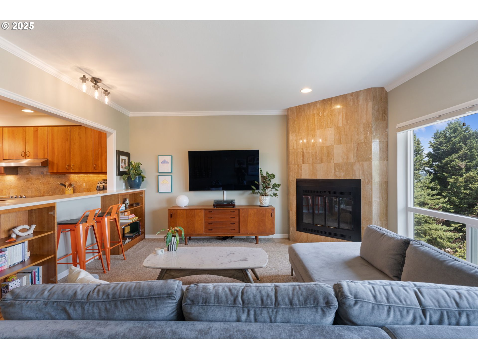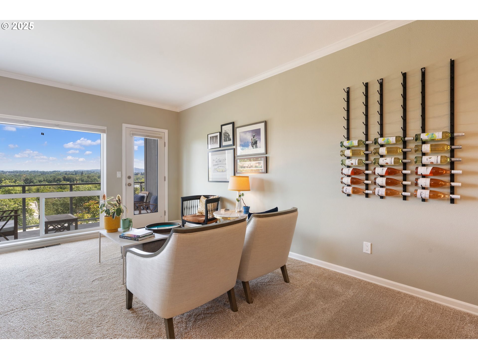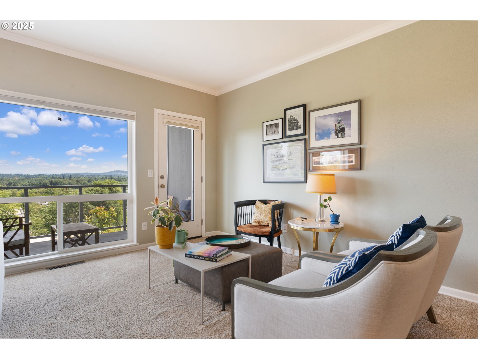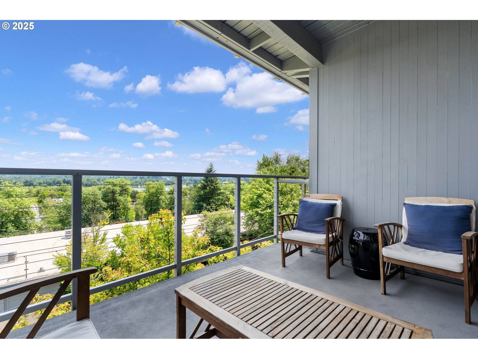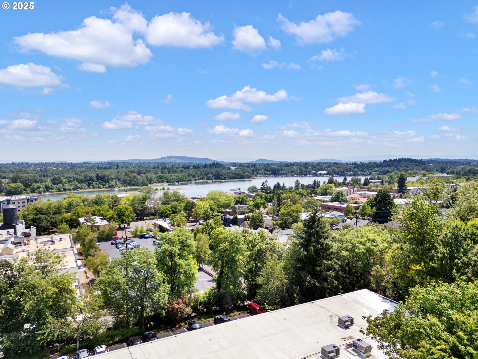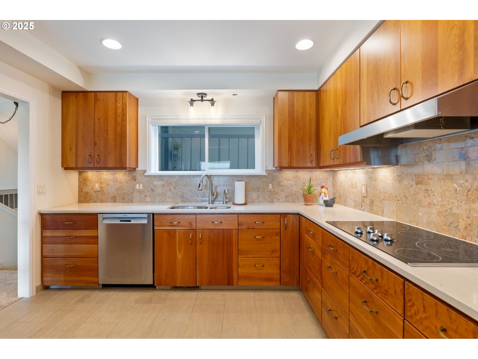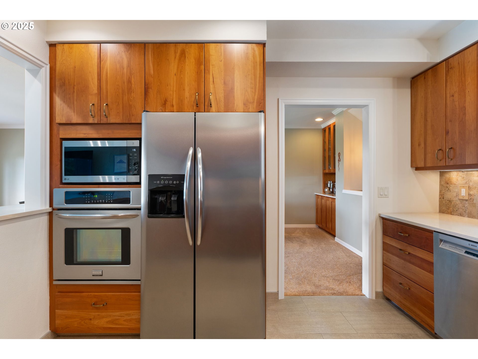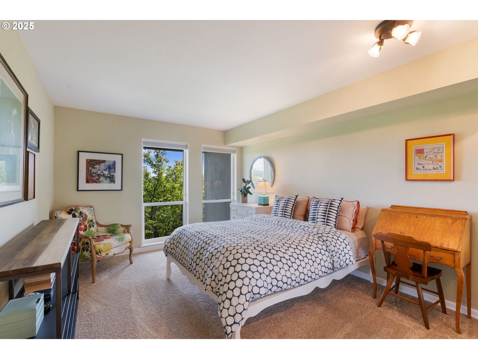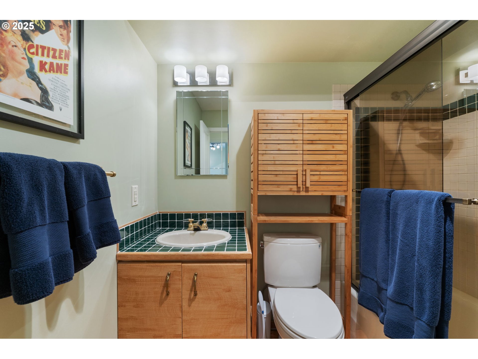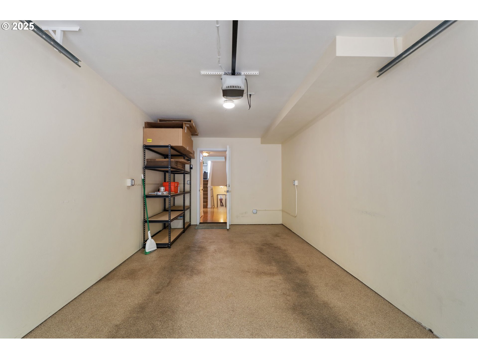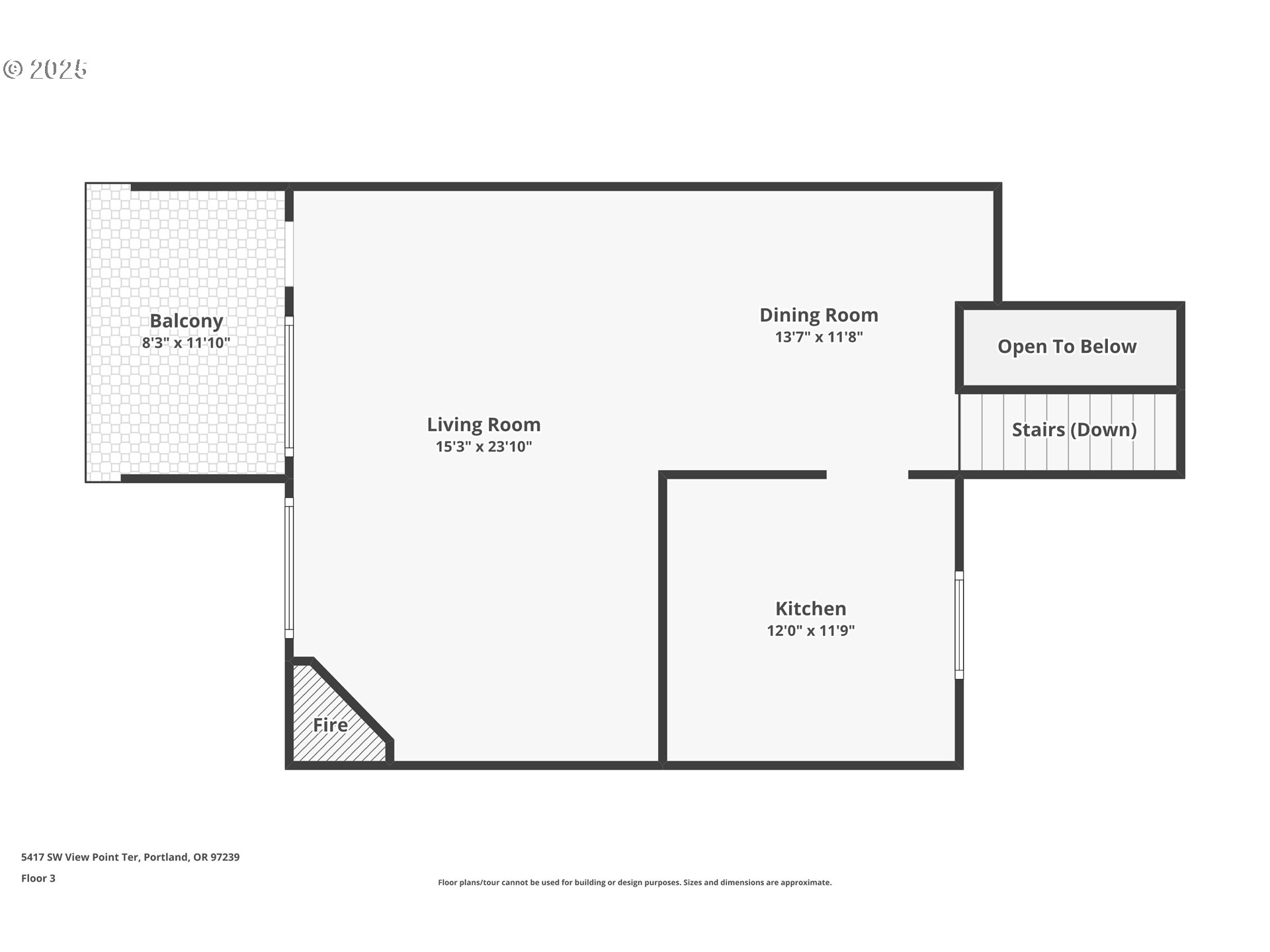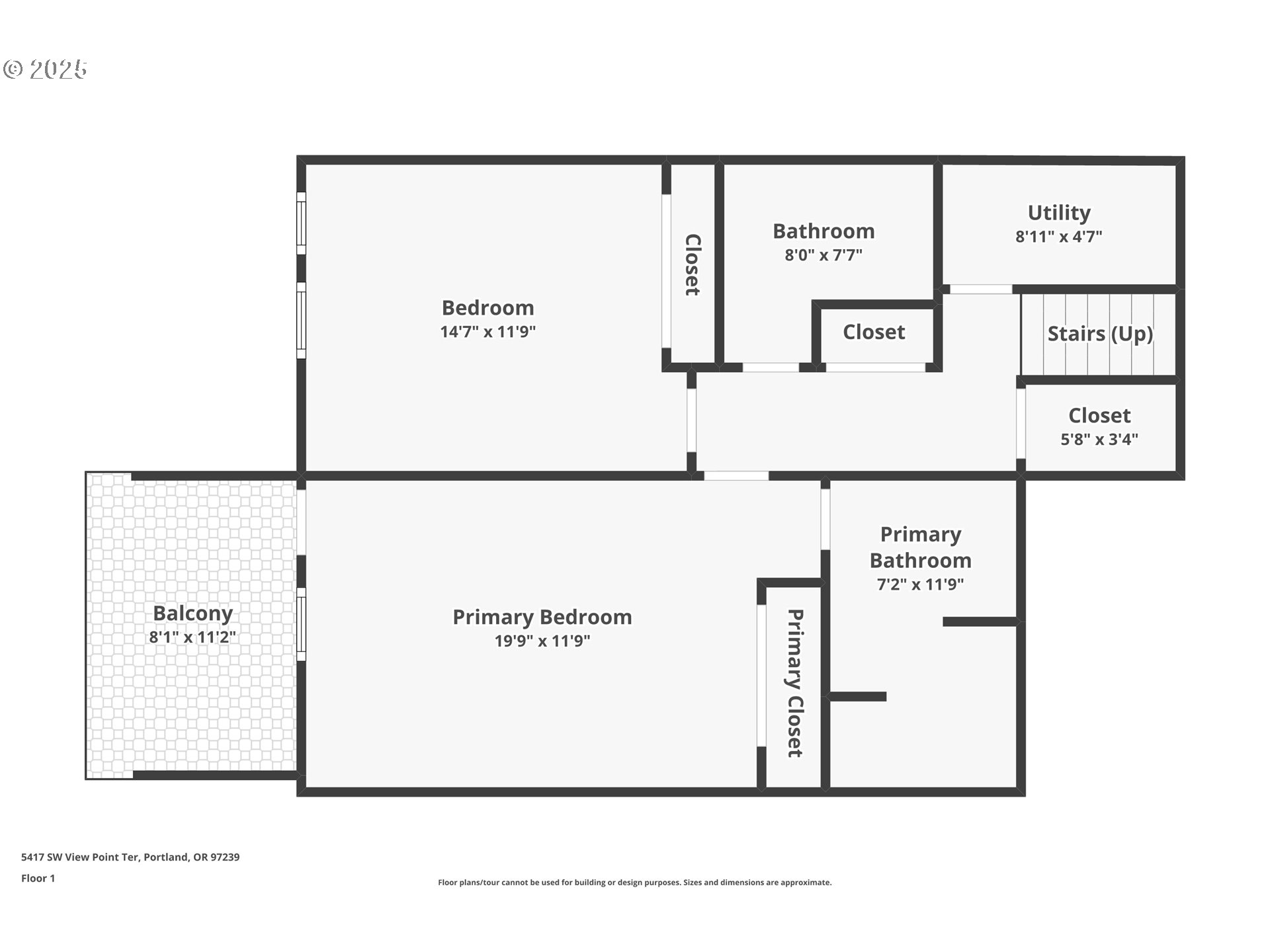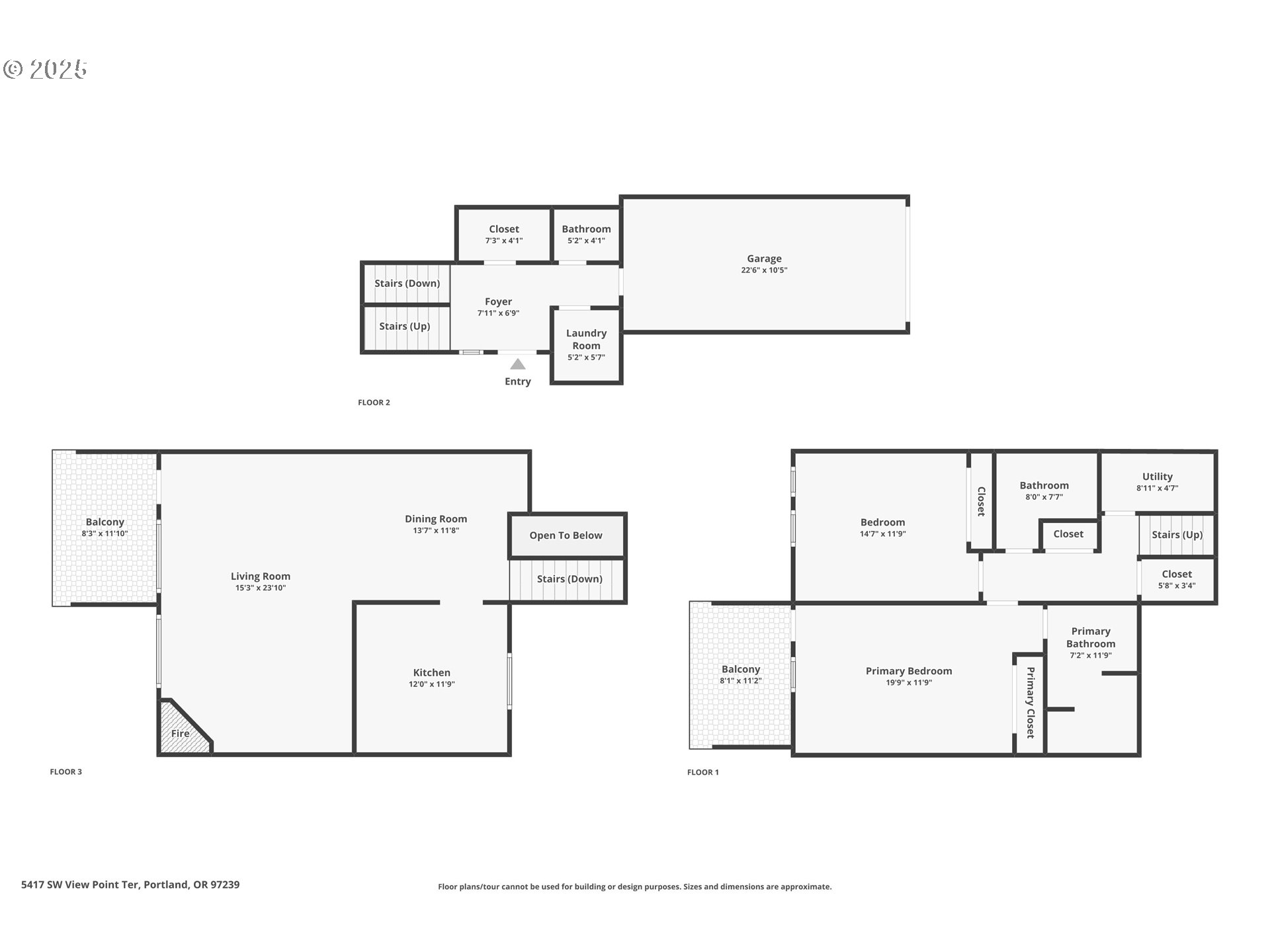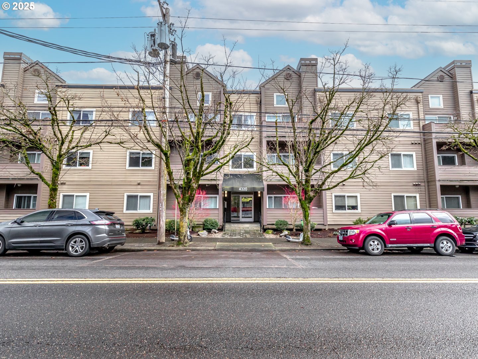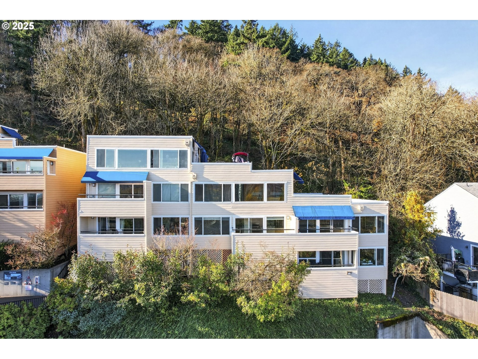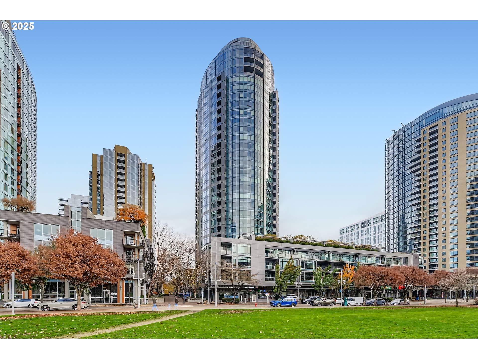$510000
Price cut: $15K (08-20-2025)
-
2 Bed
-
2.5 Bath
-
1710 SqFt
-
160 DOM
-
Built: 1981
- Status: Active
Love this home?

Krishna Regupathy
Principal Broker
(503) 893-8874Perched above it all in Johns Landing, this beautiful condo captures stunning, unobstructed views of Mt. Hood, the Willamette River, and the forested hillsides beyond. Large windows throughout bring the outdoors in, filling the space with natural light and showcasing the beauty of the Pacific Northwest from nearly every room. The open layout offers flexibility for modern living, with a seamless flow between the living, dining, and kitchen areas. The kitchen is thoughtfully designed for both everyday cooking and entertaining, featuring quartz counters, beautiful wood cabinets, stainless steel appliances, and ample storage. Two balconies—off the living room and primary bedroom—are perfect for relaxing and enjoying the view. The primary bedroom is spacious, with a large ensuite bathroom and plenty of storage. Direct entry from the attached one-car garage sets this unit apart from others in the community, and a second deeded space is included in the covered carport. The well-managed HOA covers exterior maintenance, landscaping, water, sewer, and trash. Major updates include new siding, windows, and garage doors in 2016, and upgrades to the flat roof in 2024. With easy access to downtown, local trails, shops, and major commuter routes, this location offers a rare blend of natural beauty and city convenience. An incredible lender buy-down is available on this home—be sure to ask for details!
Listing Provided Courtesy of Hannah Novak, Real Broker
General Information
-
796037056
-
Condominium
-
160 DOM
-
2
-
-
2.5
-
1710
-
1981
-
-
Multnomah
-
R193212
-
Capitol Hill
-
Jackson
-
Ida B Wells
-
Residential
-
Condominium
-
JOHN'S VIEWPOINT CONDOMINIUM, LOT 105
Listing Provided Courtesy of Hannah Novak, Real Broker
Krishna Realty data last checked: Dec 05, 2025 06:34 | Listing last modified Dec 03, 2025 19:19,
Source:

Download our Mobile app
Similar Properties
Download our Mobile app
