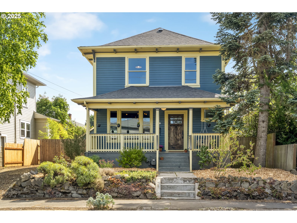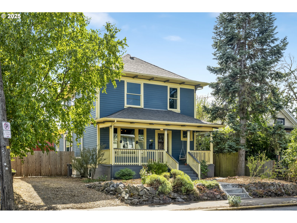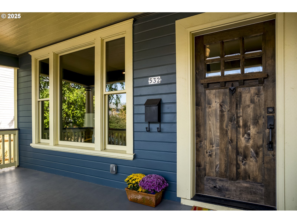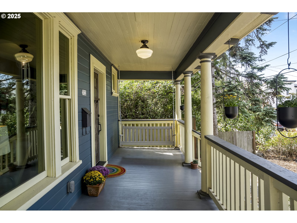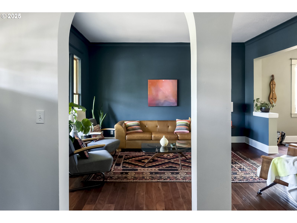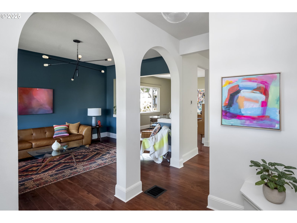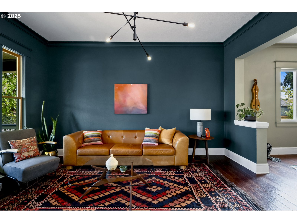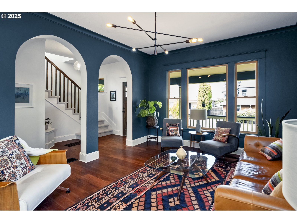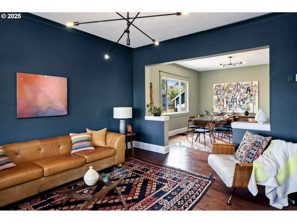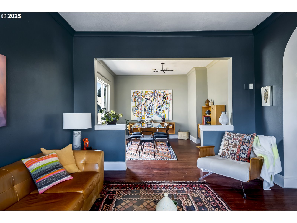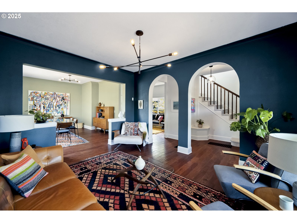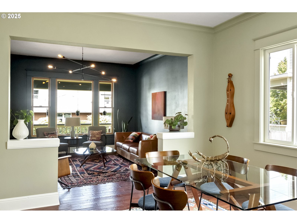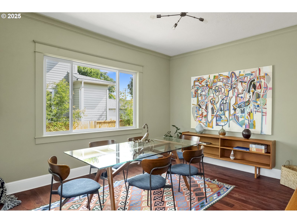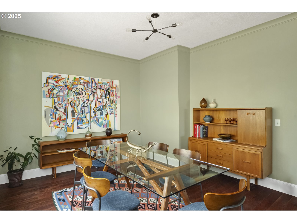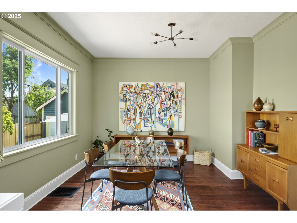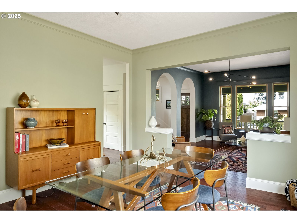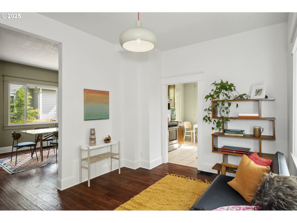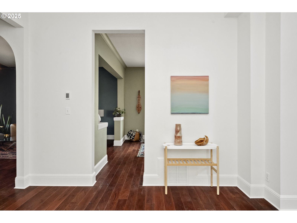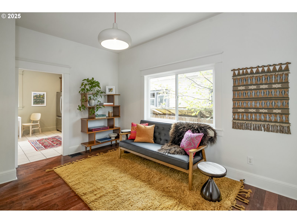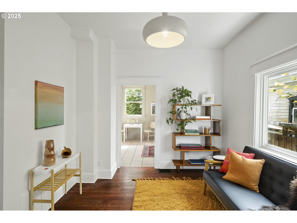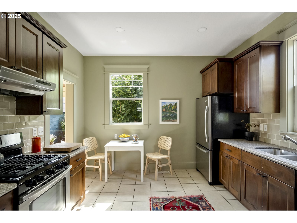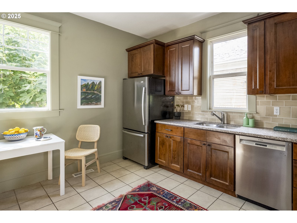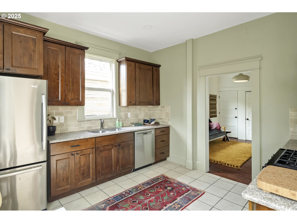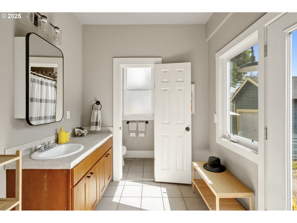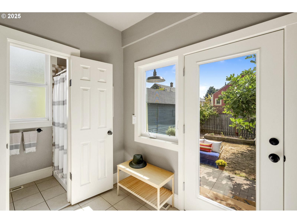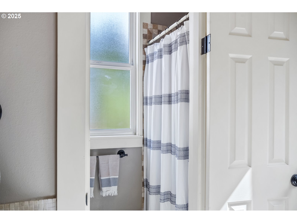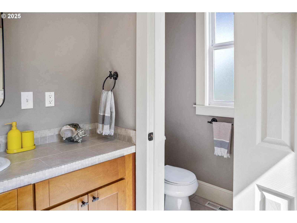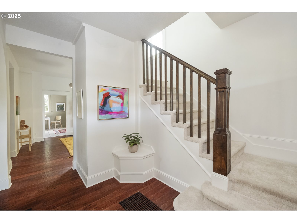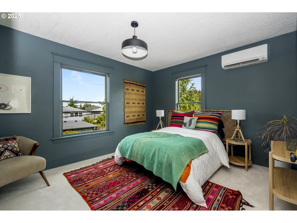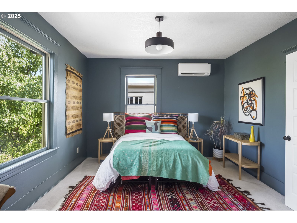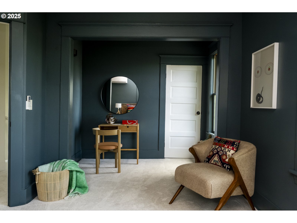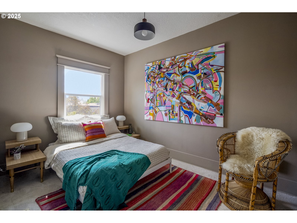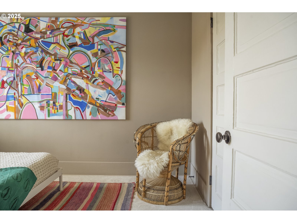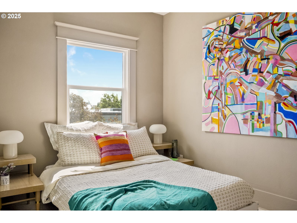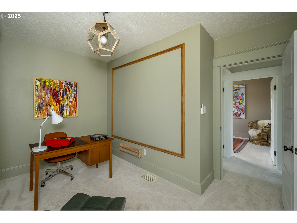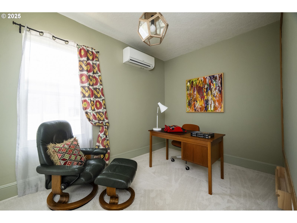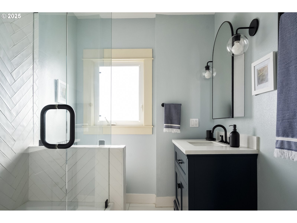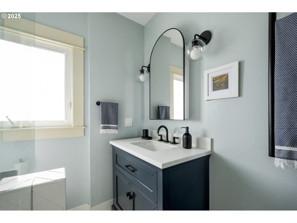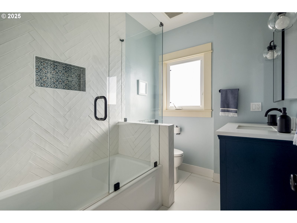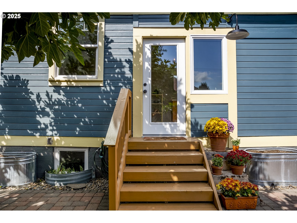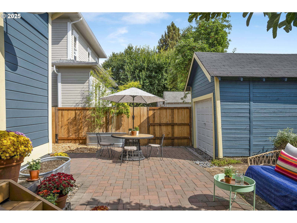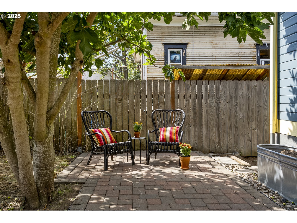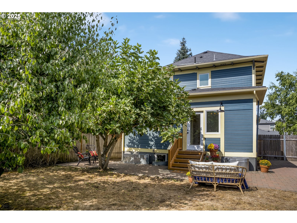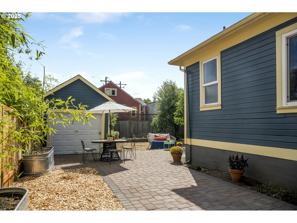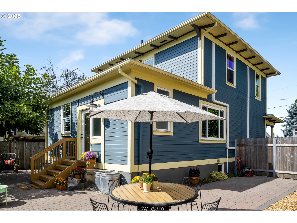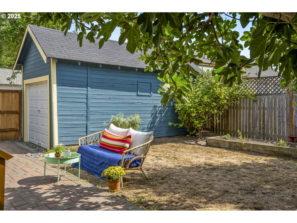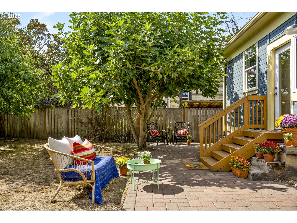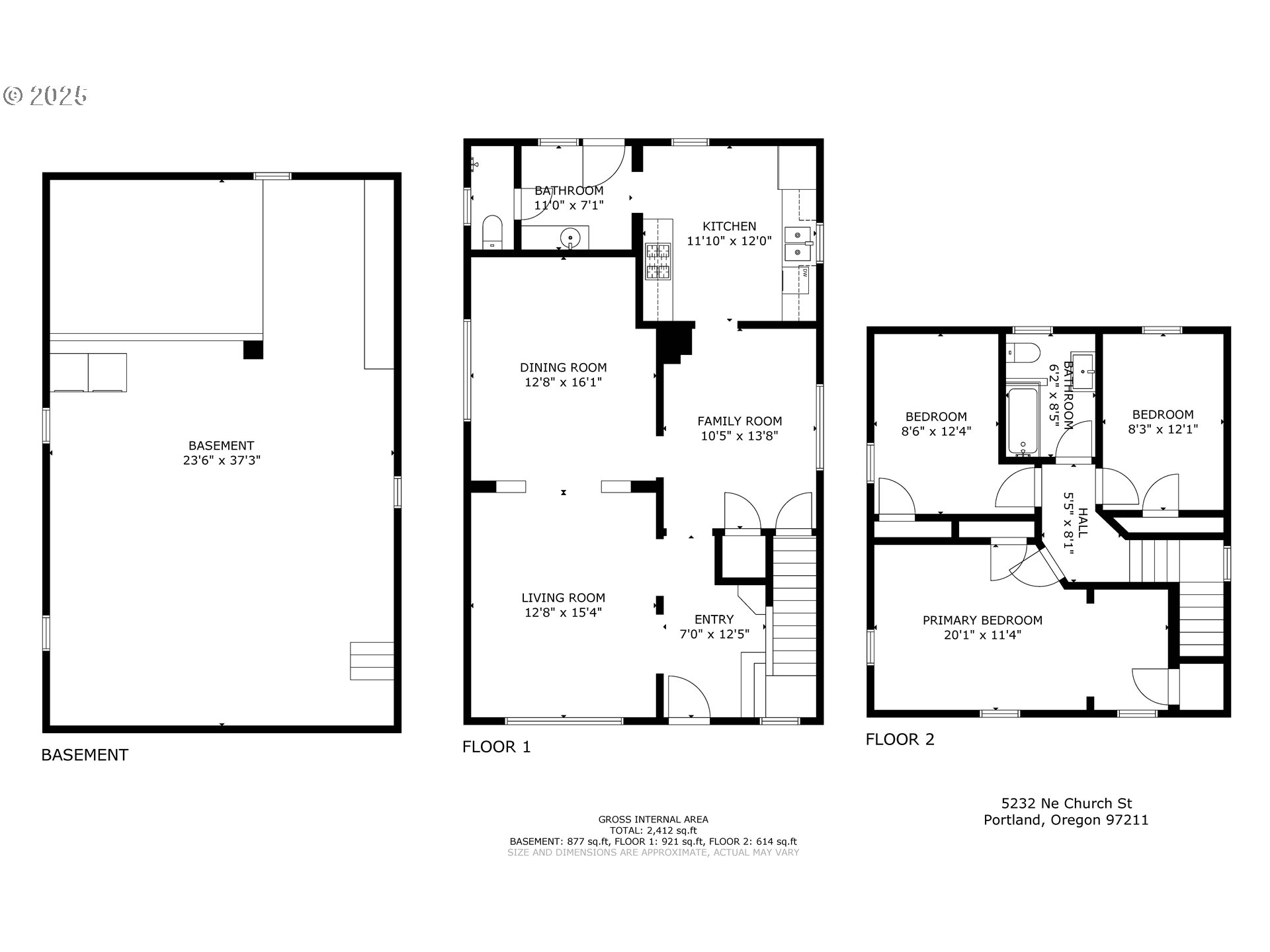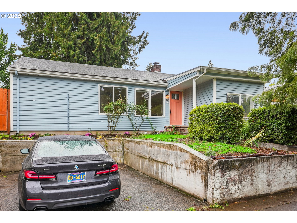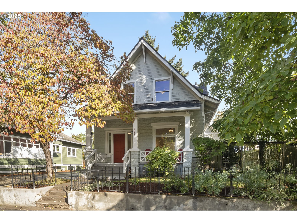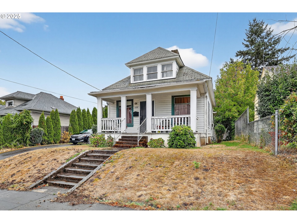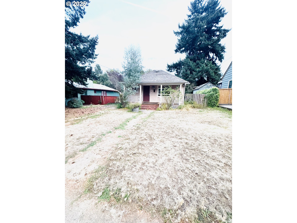532 NE CHURCH ST
Portland, 97211
-
3 Bed
-
2 Bath
-
2412 SqFt
-
14 DOM
-
Built: 1908
- Status: Active
$675,000
$675000
-
3 Bed
-
2 Bath
-
2412 SqFt
-
14 DOM
-
Built: 1908
- Status: Active
Love this home?

Krishna Regupathy
Principal Broker
(503) 893-8874This classic Portland Craftsman has aged like a fine wine, thanks to the thoughtful updates and loving care over the years. Smack dab between Alberta Arts and the Killingsworth/Williams Corridors, you're just a quick jaunt to shopping, dining, parks, and groceries. The large covered front porch even has the perfect porch swing to welcome you home. Inside, the high ceilings and stunning arches frame large living and formal dining spaces, with striking designer light fixtures and a fresh custom interior paint palette. Furthering the generous spaces, the open sitting room/library leads to the kitchen with stainless appliances and granite countertops, mud room, full bathroom and sliding doors out to the backyard. With all bedrooms upstairs, the main floor is an entertaining haven. The second floor is the perfect temp year-round, thanks to the new cozy carpet, high efficiency mini-split heat pump/AC and the whole home energy retrofit that was completed. The primary bedroom has dual closets and a bonus dressing room. Two additional bedrooms and a full bathroom round out the second level. Laundry and plenty of storage in the large basement with separate side entrance is a great blank canvas. Furry friends can romp free in the fully fenced backyard, which also has an enormous fruiting fig tree, great light and raised beds for gardening, and a large patio for dining al fresco! Enjoy an extra-long driveway and separate garage for storage and workshop dreams. Fresh exterior paint and double pane wood + vinyl windows throughout are just the cherries on top of this sweet opportunity to call this house your home!
Listing Provided Courtesy of Nicolette Hanna, Neighbors Realty
General Information
-
540013742
-
SingleFamilyResidence
-
14 DOM
-
3
-
5227.2 SqFt
-
2
-
2412
-
1908
-
CM3
-
Multnomah
-
R136591
-
MartinL King Jr
-
Harriet Tubman
-
Grant
-
Residential
-
SingleFamilyResidence
-
CLOVERDALE TR, BLOCK 1, LOT 11
Listing Provided Courtesy of Nicolette Hanna, Neighbors Realty
Krishna Realty data last checked: Oct 07, 2025 17:09 | Listing last modified Sep 26, 2025 10:08,
Source:

Download our Mobile app
Residence Information
-
614
-
921
-
877
-
2412
-
Floorplan
-
1535
-
-
3
-
2
-
0
-
2
-
Shingle
-
1, Detached
-
Stories2,Craftsman
-
Driveway,OffStreet
-
2
-
1908
-
No
-
-
WoodSiding
-
FullBasement,Unfinished
-
RVParking
-
-
FullBasement,Unfinis
-
-
DoublePaneWindows,Vi
-
Features and Utilities
-
Formal, LivingRoomDiningRoomCombo
-
BuiltinRefrigerator, ConvectionOven, Dishwasher, Disposal, ENERGYSTARQualifiedAppliances, FreeStandingGas
-
AirCleaner, EngineeredHardwood, Granite, HighCeilings, Laundry, LoVOCMaterial, SoakingTub, TileFloor, Wallto
-
CoveredDeck, DogRun, Fenced, Garden, GasHookup, Patio, Porch, RaisedBeds, RVParking, Yard
-
-
MiniSplit
-
Electricity
-
Ductless, ForcedAir, MiniSplit
-
PublicSewer
-
Electricity
-
Electricity
Financial
-
1352.22
-
0
-
-
-
-
Cash,Conventional
-
09-12-2025
-
-
No
-
No
Comparable Information
-
-
14
-
25
-
-
Cash,Conventional
-
$675,000
-
$675,000
-
-
Sep 26, 2025 10:08
Schools
Map
Listing courtesy of Neighbors Realty.
 The content relating to real estate for sale on this site comes in part from the IDX program of the RMLS of Portland, Oregon.
Real Estate listings held by brokerage firms other than this firm are marked with the RMLS logo, and
detailed information about these properties include the name of the listing's broker.
Listing content is copyright © 2019 RMLS of Portland, Oregon.
All information provided is deemed reliable but is not guaranteed and should be independently verified.
Krishna Realty data last checked: Oct 07, 2025 17:09 | Listing last modified Sep 26, 2025 10:08.
Some properties which appear for sale on this web site may subsequently have sold or may no longer be available.
The content relating to real estate for sale on this site comes in part from the IDX program of the RMLS of Portland, Oregon.
Real Estate listings held by brokerage firms other than this firm are marked with the RMLS logo, and
detailed information about these properties include the name of the listing's broker.
Listing content is copyright © 2019 RMLS of Portland, Oregon.
All information provided is deemed reliable but is not guaranteed and should be independently verified.
Krishna Realty data last checked: Oct 07, 2025 17:09 | Listing last modified Sep 26, 2025 10:08.
Some properties which appear for sale on this web site may subsequently have sold or may no longer be available.
Love this home?

Krishna Regupathy
Principal Broker
(503) 893-8874This classic Portland Craftsman has aged like a fine wine, thanks to the thoughtful updates and loving care over the years. Smack dab between Alberta Arts and the Killingsworth/Williams Corridors, you're just a quick jaunt to shopping, dining, parks, and groceries. The large covered front porch even has the perfect porch swing to welcome you home. Inside, the high ceilings and stunning arches frame large living and formal dining spaces, with striking designer light fixtures and a fresh custom interior paint palette. Furthering the generous spaces, the open sitting room/library leads to the kitchen with stainless appliances and granite countertops, mud room, full bathroom and sliding doors out to the backyard. With all bedrooms upstairs, the main floor is an entertaining haven. The second floor is the perfect temp year-round, thanks to the new cozy carpet, high efficiency mini-split heat pump/AC and the whole home energy retrofit that was completed. The primary bedroom has dual closets and a bonus dressing room. Two additional bedrooms and a full bathroom round out the second level. Laundry and plenty of storage in the large basement with separate side entrance is a great blank canvas. Furry friends can romp free in the fully fenced backyard, which also has an enormous fruiting fig tree, great light and raised beds for gardening, and a large patio for dining al fresco! Enjoy an extra-long driveway and separate garage for storage and workshop dreams. Fresh exterior paint and double pane wood + vinyl windows throughout are just the cherries on top of this sweet opportunity to call this house your home!
Similar Properties
Download our Mobile app
