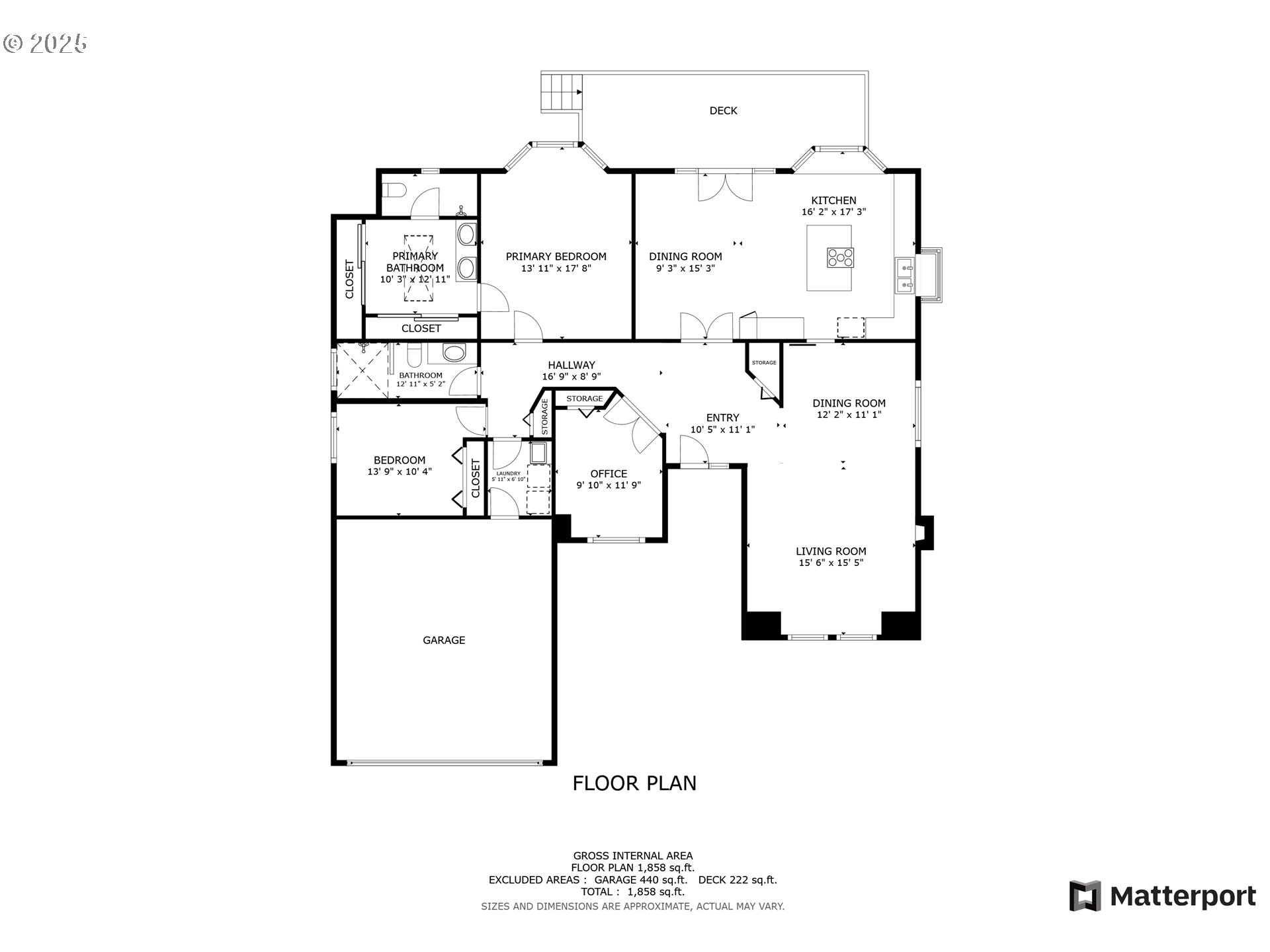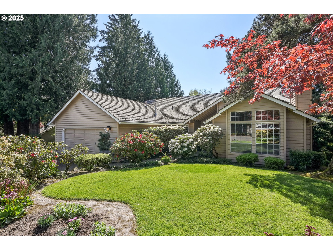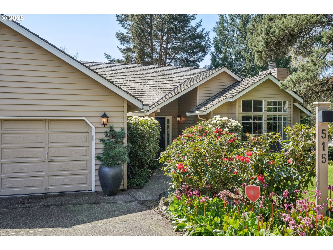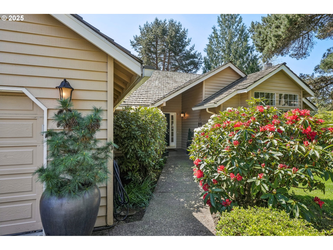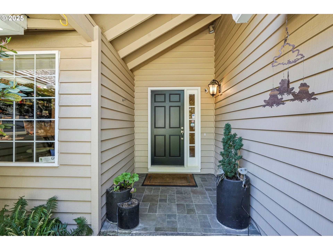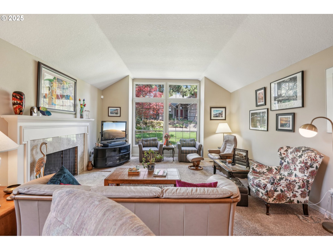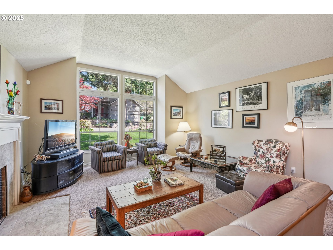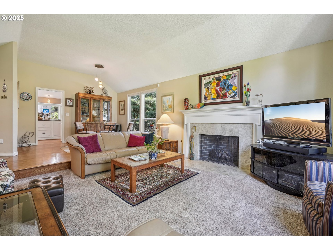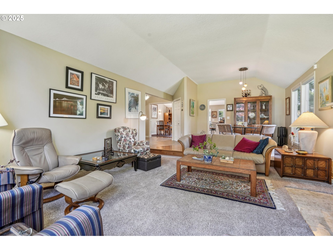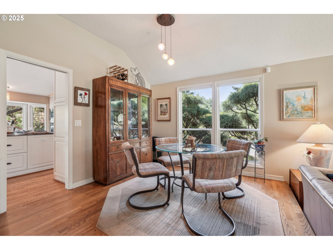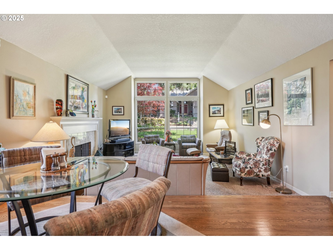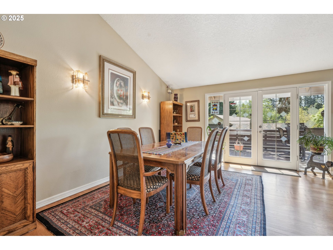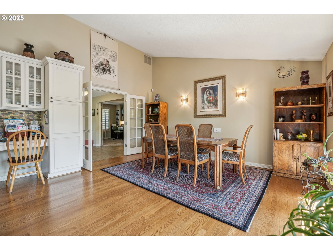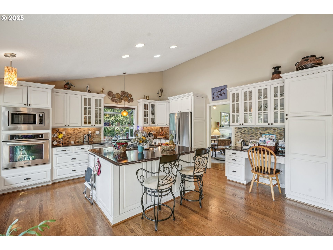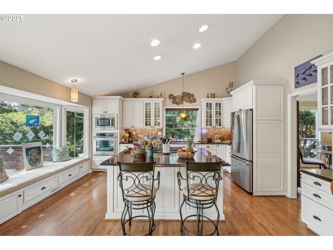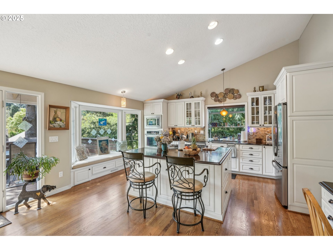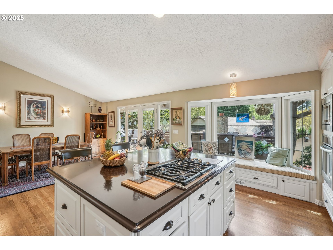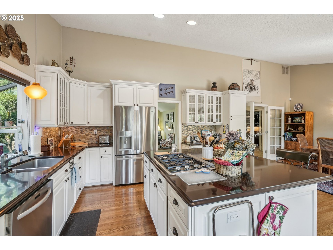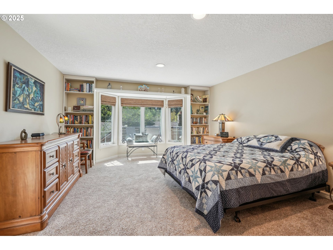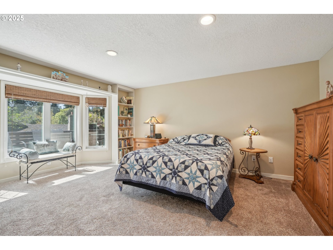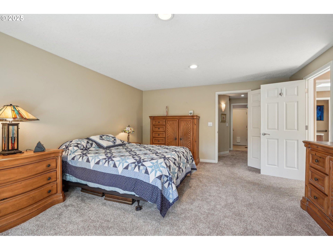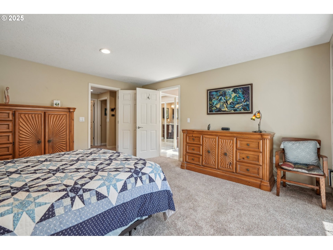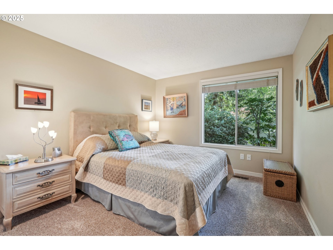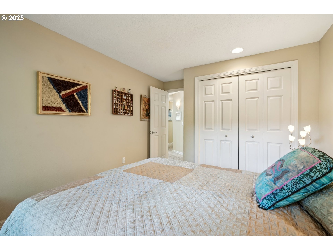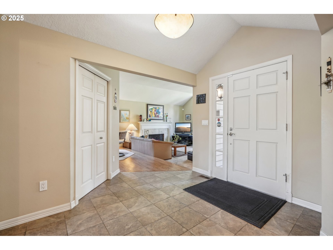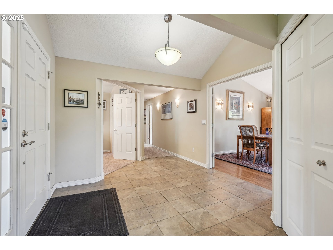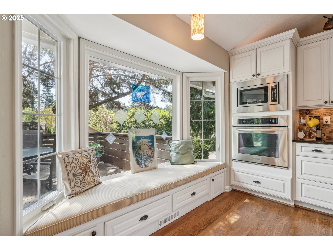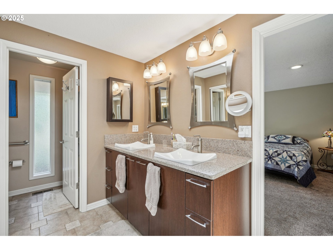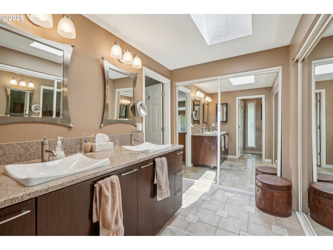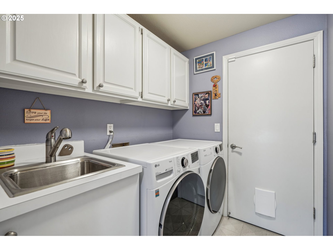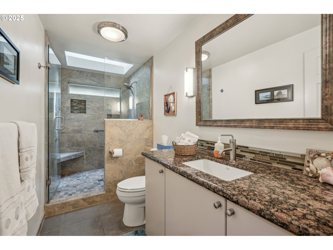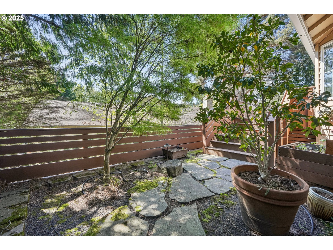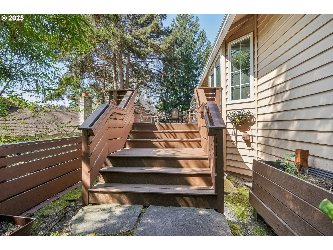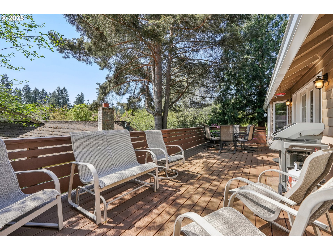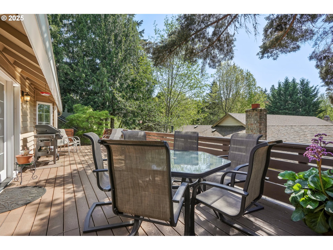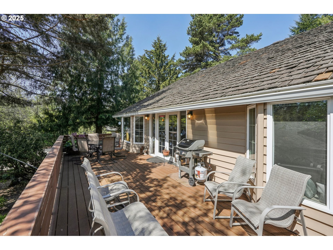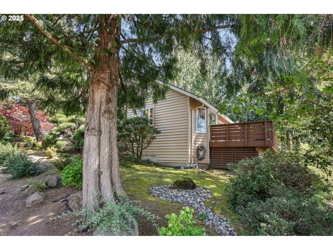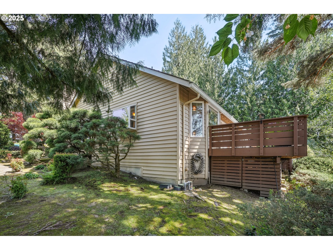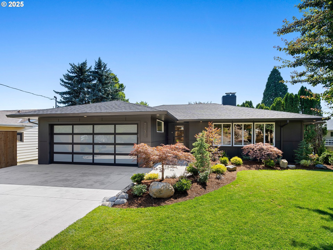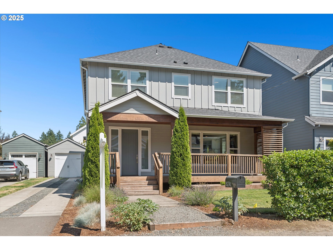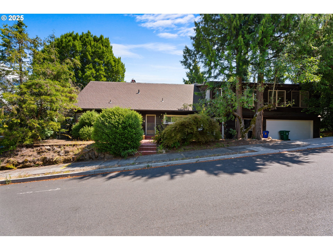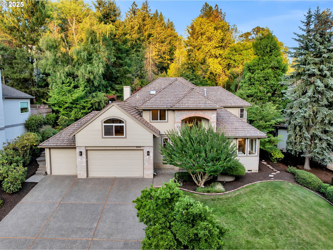515 SW COLONY DR
Portland, 97219
-
3 Bed
-
2 Bath
-
1757 SqFt
-
83 DOM
-
Built: 1986
- Status: Active
$650,000
Price cut: $25K (07-22-2025)
$650000
Price cut: $25K (07-22-2025)
-
3 Bed
-
2 Bath
-
1757 SqFt
-
83 DOM
-
Built: 1986
-
Status: Active
Open House
Love this home?

Krishna Regupathy
Principal Broker
(503) 893-8874Welcome to this inviting one level home, nestled on a quiet street surrounded by mature landscaping. A tiled entryway leads you into the formal living room, where a vaulted ceiling and cozy fireplace create a warm, welcoming atmosphere. The open great room design is perfect for everyday living and entertaining, seamlessly connecting to a stunning kitchen featuring hardwood floors, soaring ceilings, abundant cabinet space, and a large eat-at island with a gas cooktop. Quartz countertops, stainless steel appliances, a charming garden window, and a cozy window seat overlooking the expansive back deck add both style and functionality.The spacious primary suite offers a bay window and a beautifully appointed en suite bathroom with a walk-in shower, double sink vanity, and tiled floors. Two additional bedrooms share a full bathroom with a large tile-surround shower. The third bedroom features custom built-ins, making it ideal for a home office. A dedicated laundry room completes the interior.Enjoy outdoor entertaining on the huge back deck or take advantage of the top-notch location—just one block from Tryon Creek Park’s miles of hiking trails and bike paths, a short 15-minute drive to OHSU, and only 2 miles to I-5.The neighborhood HOA includes a clubhouse, swimming pool, and tennis courts, and covers water and sewer expenses. [Home Energy Score = 4. HES Report at https://rpt.greenbuildingregistry.com/hes/OR10238072]
Listing Provided Courtesy of Whitney Parker, Redfin
General Information
-
284069750
-
SingleFamilyResidence
-
83 DOM
-
3
-
8712 SqFt
-
2
-
1757
-
1986
-
-
Multnomah
-
R179099
-
Stephenson 5/10
-
Jackson 8/10
-
Ida B Wells
-
Residential
-
SingleFamilyResidence
-
HERA FRANKLIN COLONY, LOT 50
Listing Provided Courtesy of Whitney Parker, Redfin
Krishna Realty data last checked: Jul 26, 2025 15:10 | Listing last modified Jul 23, 2025 16:02,
Source:

Download our Mobile app
Residence Information
-
0
-
1757
-
0
-
1757
-
Trio
-
1757
-
1/Gas
-
3
-
2
-
0
-
2
-
Shake
-
2, Attached
-
Stories1,Traditional
-
Driveway
-
1
-
1986
-
Yes
-
-
WoodSiding
-
CrawlSpace
-
-
-
CrawlSpace
-
-
-
AthleticCourt, Common
Features and Utilities
-
Fireplace
-
BuiltinOven, Cooktop, Dishwasher, Disposal, FreeStandingRefrigerator, GasAppliances, Island, Microwave, Pant
-
HardwoodFloors, HighCeilings, Laundry, Quartz, TileFloor, VaultedCeiling, WasherDryer
-
Deck
-
-
-
Gas
-
ForcedAir
-
PublicSewer
-
Gas
-
Gas
Financial
-
12092.56
-
1
-
-
469 / Month
-
-
Cash,Conventional
-
05-01-2025
-
-
No
-
No
Comparable Information
-
-
83
-
86
-
-
Cash,Conventional
-
$749,900
-
$650,000
-
-
Jul 23, 2025 16:02
Schools
Map
History
| Date | Event & Source | Price |
|---|---|---|
| 07-22-2025 |
Active (Price Changed) Price cut: $25K MLS # 284069750 |
$650,000 |
| 06-06-2025 |
Active (Price Changed) Price cut: $24.9K MLS # 284069750 |
$675,000 |
| 05-13-2025 |
Active (Price Changed) Price cut: $50K MLS # 284069750 |
$699,900 |
| 05-01-2025 |
Active(Listed) MLS # 284069750 |
$749,900 |
Listing courtesy of Redfin.
 The content relating to real estate for sale on this site comes in part from the IDX program of the RMLS of Portland, Oregon.
Real Estate listings held by brokerage firms other than this firm are marked with the RMLS logo, and
detailed information about these properties include the name of the listing's broker.
Listing content is copyright © 2019 RMLS of Portland, Oregon.
All information provided is deemed reliable but is not guaranteed and should be independently verified.
Krishna Realty data last checked: Jul 26, 2025 15:10 | Listing last modified Jul 23, 2025 16:02.
Some properties which appear for sale on this web site may subsequently have sold or may no longer be available.
The content relating to real estate for sale on this site comes in part from the IDX program of the RMLS of Portland, Oregon.
Real Estate listings held by brokerage firms other than this firm are marked with the RMLS logo, and
detailed information about these properties include the name of the listing's broker.
Listing content is copyright © 2019 RMLS of Portland, Oregon.
All information provided is deemed reliable but is not guaranteed and should be independently verified.
Krishna Realty data last checked: Jul 26, 2025 15:10 | Listing last modified Jul 23, 2025 16:02.
Some properties which appear for sale on this web site may subsequently have sold or may no longer be available.
Love this home?

Krishna Regupathy
Principal Broker
(503) 893-8874Welcome to this inviting one level home, nestled on a quiet street surrounded by mature landscaping. A tiled entryway leads you into the formal living room, where a vaulted ceiling and cozy fireplace create a warm, welcoming atmosphere. The open great room design is perfect for everyday living and entertaining, seamlessly connecting to a stunning kitchen featuring hardwood floors, soaring ceilings, abundant cabinet space, and a large eat-at island with a gas cooktop. Quartz countertops, stainless steel appliances, a charming garden window, and a cozy window seat overlooking the expansive back deck add both style and functionality.The spacious primary suite offers a bay window and a beautifully appointed en suite bathroom with a walk-in shower, double sink vanity, and tiled floors. Two additional bedrooms share a full bathroom with a large tile-surround shower. The third bedroom features custom built-ins, making it ideal for a home office. A dedicated laundry room completes the interior.Enjoy outdoor entertaining on the huge back deck or take advantage of the top-notch location—just one block from Tryon Creek Park’s miles of hiking trails and bike paths, a short 15-minute drive to OHSU, and only 2 miles to I-5.The neighborhood HOA includes a clubhouse, swimming pool, and tennis courts, and covers water and sewer expenses. [Home Energy Score = 4. HES Report at https://rpt.greenbuildingregistry.com/hes/OR10238072]
