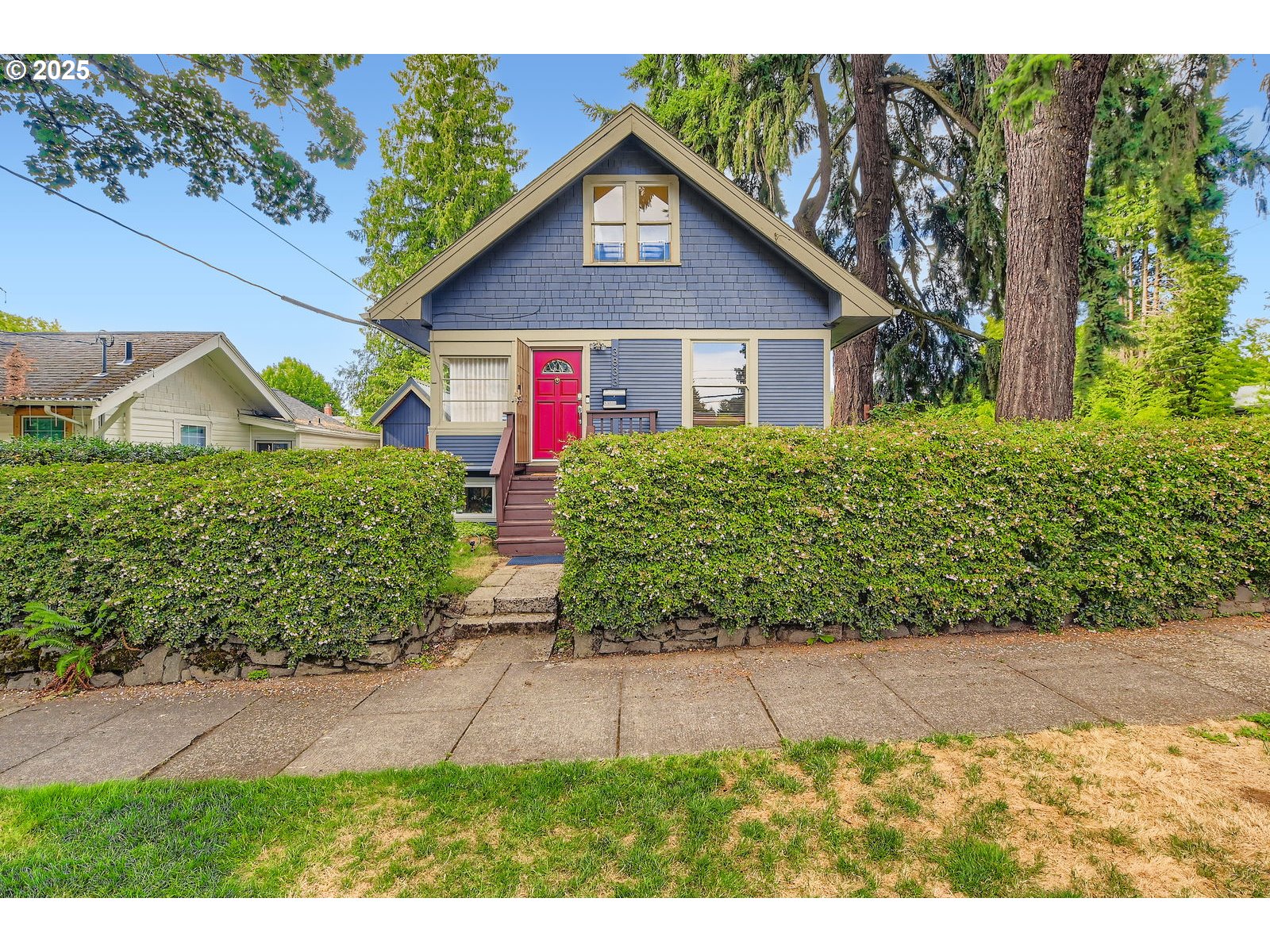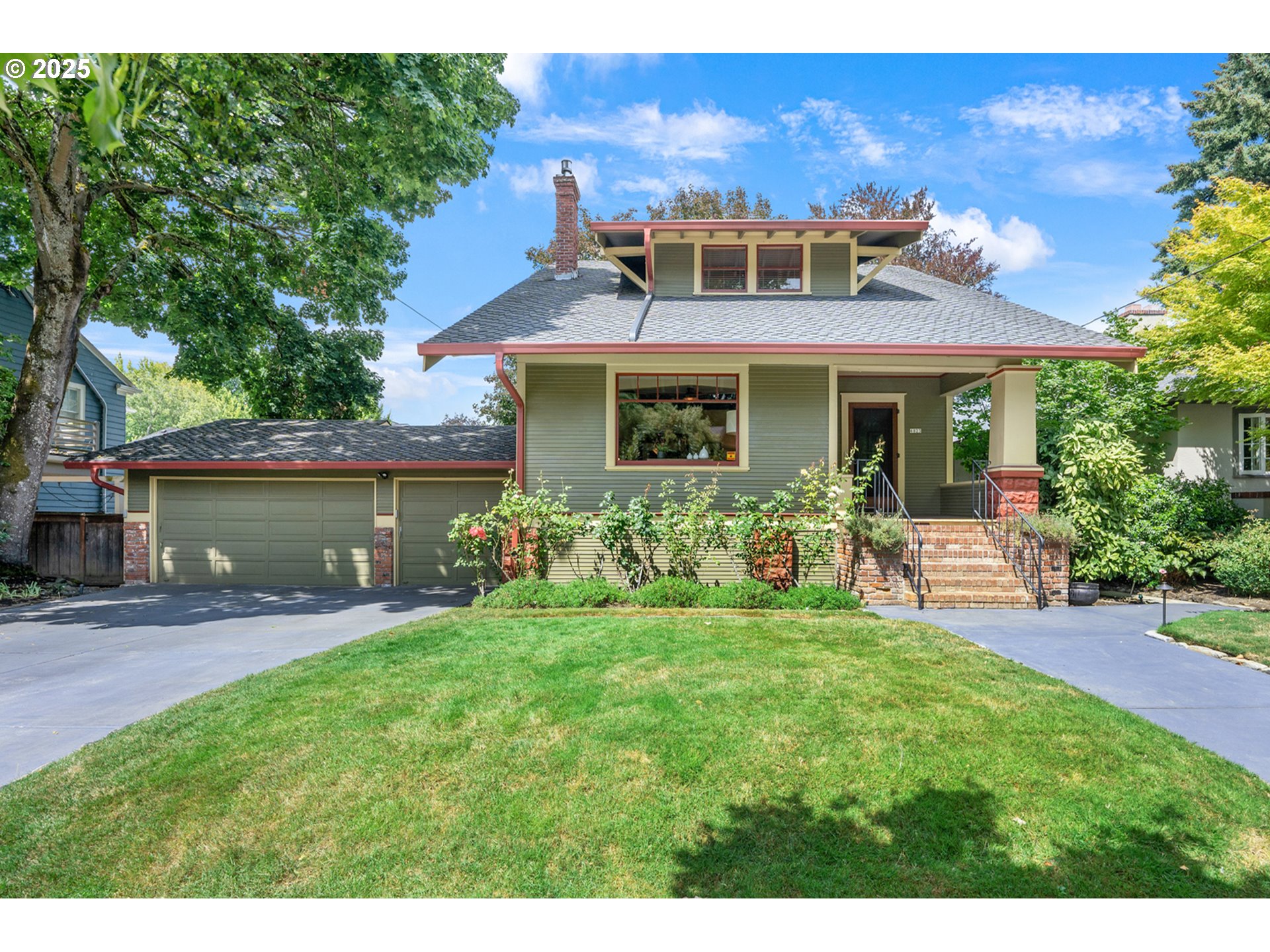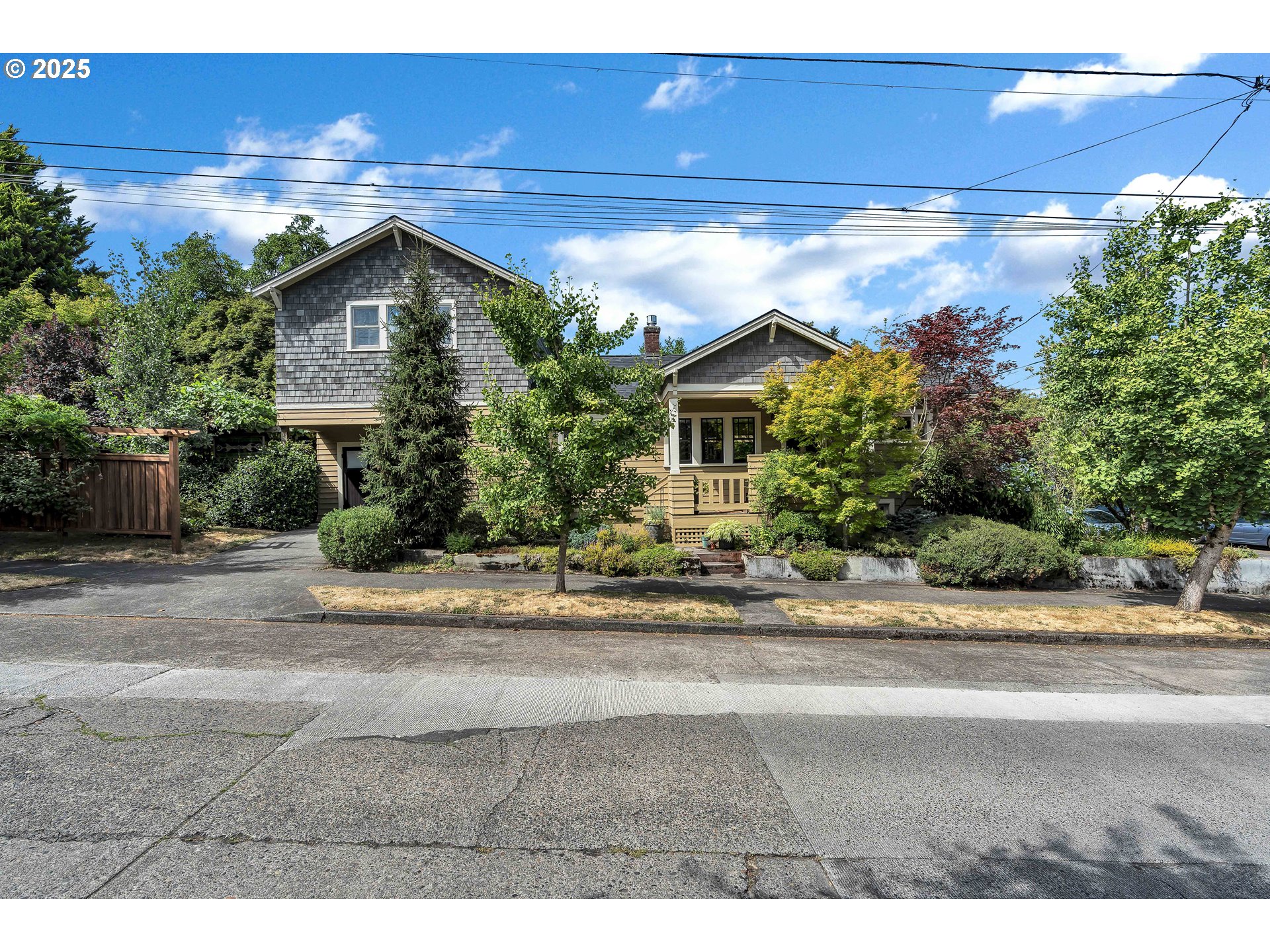4825 SE 33RD AVE
Portland, 97202
-
3 Bed
-
2.5 Bath
-
1790 SqFt
-
2 DOM
-
Built: 1980
- Status: Sold
$610,000
$610000
-
3 Bed
-
2.5 Bath
-
1790 SqFt
-
2 DOM
-
Built: 1980
- Status: Sold
Love this home?

Krishna Regupathy
Principal Broker
(503) 893-8874Well-kept NW contemporary home in the desirable Woodstock/Reed College area. Established neighborhood with wide streets for abundant guest parking. Close to Westmoreland Park, Trader Joe’s, Eastmoreland Golf Course; and a 10-minute walk to Kenilworth Park. Open-concept floor plan with a sunken living room and a gas fireplace. Quaint kitchen nook, which can be used as an eating area or office/study. Kitchen with 2 movable islands, roll-out cabinets and French doors to the dining area. Economical gas heat with a newer furnace, water heater and roof. Newer bamboo flooring and upstairs carpeting. Newer (2019) Hardie plank siding on the south side of the home. There are 2 decks on the upper floor, one off the master (measures 6x12) and one off a 2nd bedroom (measures 6x11). Beautiful sunset views from the master bedroom. The master also has an on-suite bath and walk-in closet. Upstairs includes a walk-in attic storage area off the 3rd bedroom. The 2-car garage has a sink and built-in cabinets convenient for tools and storage. The back yard is fully fenced, has large privacy hedges, a covered deck and Japanese Maple trees. Front/back yard has a complete irrigation system. All appliances stay, along with the window treatments and hardware. [Home Energy Score = 3. HES Report at https://rpt.greenbuildingregistry.com/hes/OR10238910]
Listing Provided Courtesy of Barry Sullivan, Professional Realty Services International, Inc
General Information
-
288795987
-
SingleFamilyResidence
-
2 DOM
-
3
-
5227.2 SqFt
-
2.5
-
1790
-
1980
-
RES
-
Multnomah
-
R228324
-
Grout 3/10
-
Hosford
-
Cleveland 5/10
-
Residential
-
SingleFamilyResidence
-
NORWALK HTS, BLOCK 2, LOT 4&5
Listing Provided Courtesy of Barry Sullivan, Professional Realty Services International, Inc
Krishna Realty data last checked: Jul 27, 2025 21:14 | Listing last modified Jul 21, 2025 09:31,
Source:

Download our Mobile app
Residence Information
-
978
-
812
-
0
-
1790
-
Owner
-
1790
-
1/Gas
-
3
-
2
-
1
-
2.5
-
Composition
-
2, Attached
-
Stories2,NWContemporary
-
Driveway,OnStreet
-
2
-
1980
-
Yes
-
-
CementSiding, WoodSiding
-
CrawlSpace
-
-
-
CrawlSpace
-
ConcretePerimeter
-
-
Features and Utilities
-
-
BuiltinRange, Dishwasher, FreeStandingRange, FreeStandingRefrigerator, GasAppliances, Island
-
BambooFloor, GarageDoorOpener, HighSpeedInternet, Laundry, WasherDryer
-
CoveredDeck, Deck, Fenced, PrivateRoad, SecurityLights, Sprinkler, Yard
-
-
CentralAir
-
Gas
-
ForcedAir, ForcedAir95Plus, GasStove
-
PublicSewer
-
Gas
-
Electricity, Gas
Financial
-
8278.95
-
0
-
-
-
-
Cash,Conventional,FHA,VALoan
-
06-21-2025
-
2600
-
No
-
No
Comparable Information
-
06-23-2025
-
2
-
2
-
07-21-2025
-
Cash,Conventional,FHA,VALoan
-
$569,900
-
$569,900
-
$610,000
-
Jul 21, 2025 09:31
Schools
Map
Listing courtesy of Professional Realty Services International, Inc.
 The content relating to real estate for sale on this site comes in part from the IDX program of the RMLS of Portland, Oregon.
Real Estate listings held by brokerage firms other than this firm are marked with the RMLS logo, and
detailed information about these properties include the name of the listing's broker.
Listing content is copyright © 2019 RMLS of Portland, Oregon.
All information provided is deemed reliable but is not guaranteed and should be independently verified.
Krishna Realty data last checked: Jul 27, 2025 21:14 | Listing last modified Jul 21, 2025 09:31.
Some properties which appear for sale on this web site may subsequently have sold or may no longer be available.
The content relating to real estate for sale on this site comes in part from the IDX program of the RMLS of Portland, Oregon.
Real Estate listings held by brokerage firms other than this firm are marked with the RMLS logo, and
detailed information about these properties include the name of the listing's broker.
Listing content is copyright © 2019 RMLS of Portland, Oregon.
All information provided is deemed reliable but is not guaranteed and should be independently verified.
Krishna Realty data last checked: Jul 27, 2025 21:14 | Listing last modified Jul 21, 2025 09:31.
Some properties which appear for sale on this web site may subsequently have sold or may no longer be available.
Love this home?

Krishna Regupathy
Principal Broker
(503) 893-8874Well-kept NW contemporary home in the desirable Woodstock/Reed College area. Established neighborhood with wide streets for abundant guest parking. Close to Westmoreland Park, Trader Joe’s, Eastmoreland Golf Course; and a 10-minute walk to Kenilworth Park. Open-concept floor plan with a sunken living room and a gas fireplace. Quaint kitchen nook, which can be used as an eating area or office/study. Kitchen with 2 movable islands, roll-out cabinets and French doors to the dining area. Economical gas heat with a newer furnace, water heater and roof. Newer bamboo flooring and upstairs carpeting. Newer (2019) Hardie plank siding on the south side of the home. There are 2 decks on the upper floor, one off the master (measures 6x12) and one off a 2nd bedroom (measures 6x11). Beautiful sunset views from the master bedroom. The master also has an on-suite bath and walk-in closet. Upstairs includes a walk-in attic storage area off the 3rd bedroom. The 2-car garage has a sink and built-in cabinets convenient for tools and storage. The back yard is fully fenced, has large privacy hedges, a covered deck and Japanese Maple trees. Front/back yard has a complete irrigation system. All appliances stay, along with the window treatments and hardware. [Home Energy Score = 3. HES Report at https://rpt.greenbuildingregistry.com/hes/OR10238910]
Similar Properties
Download our Mobile app






































