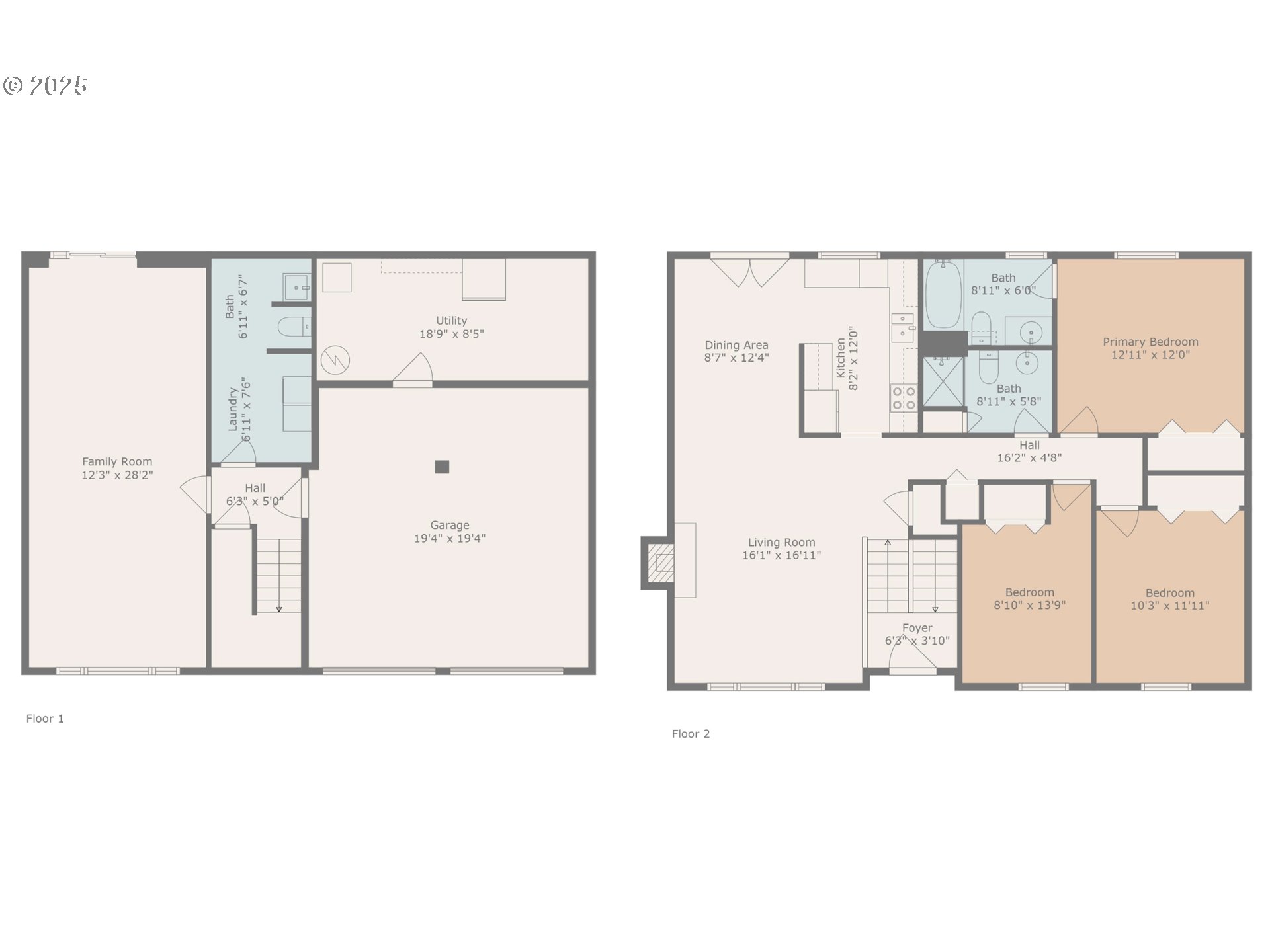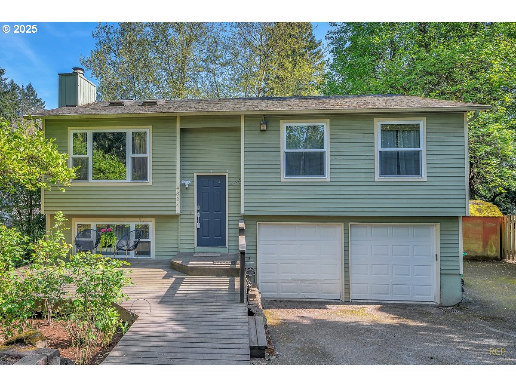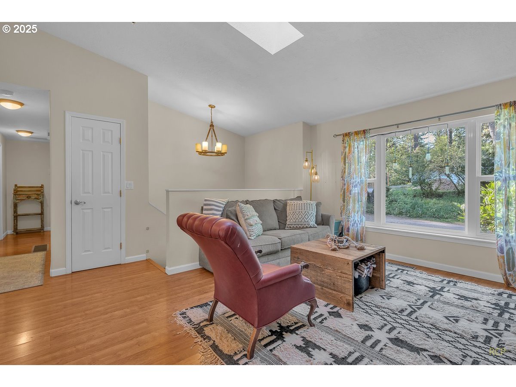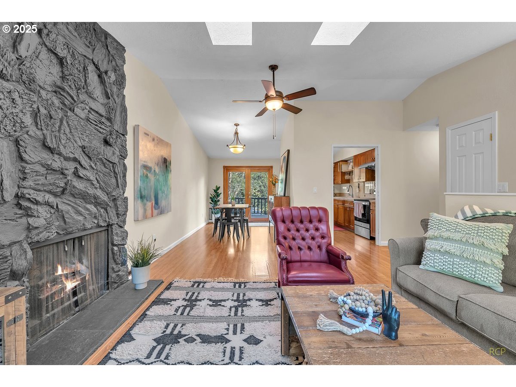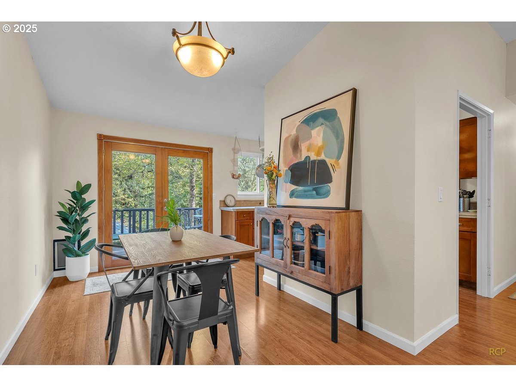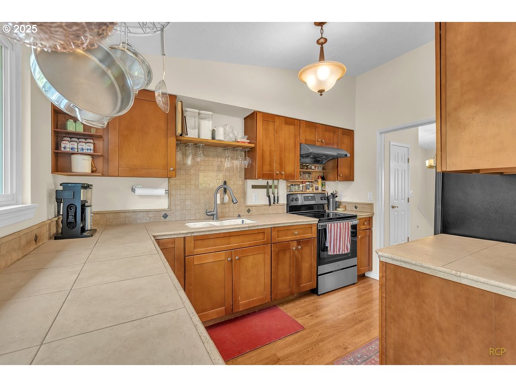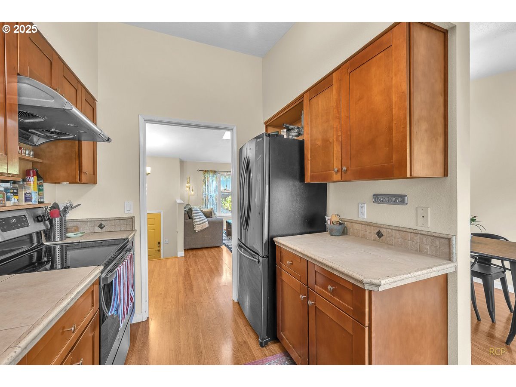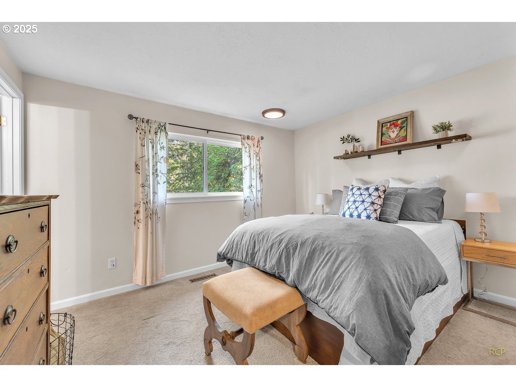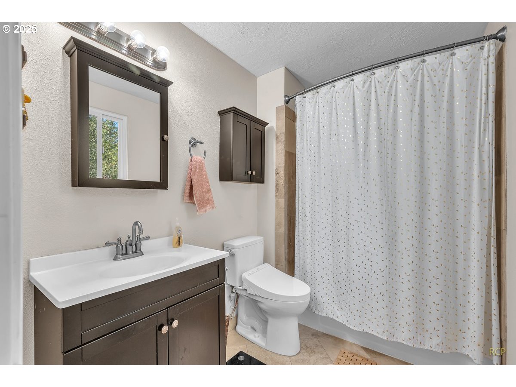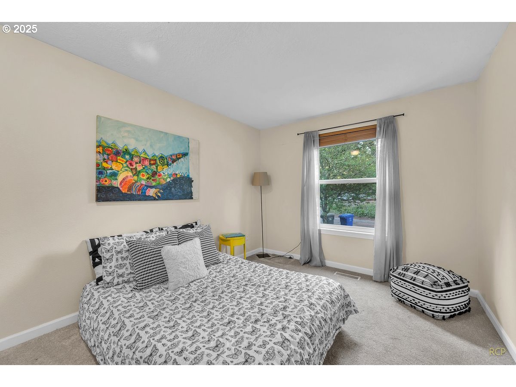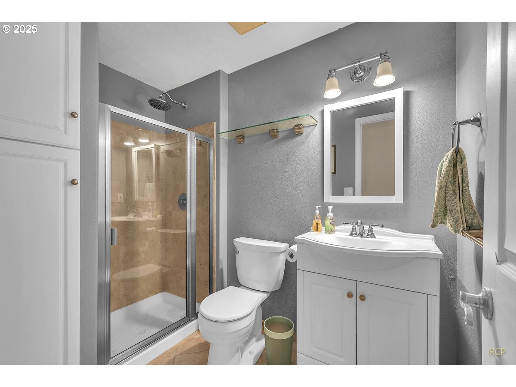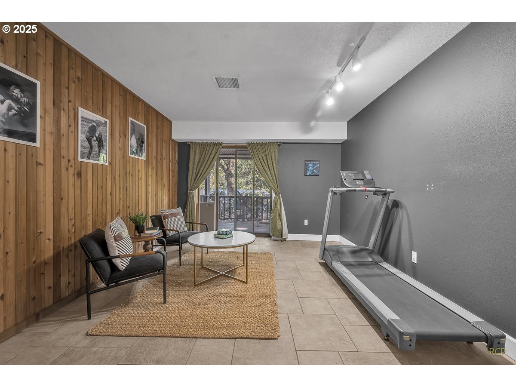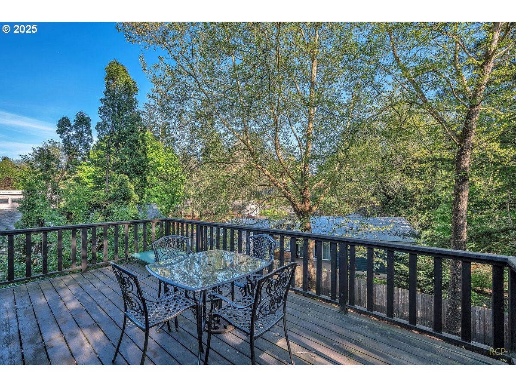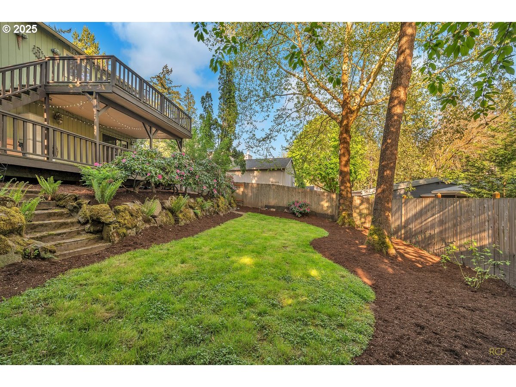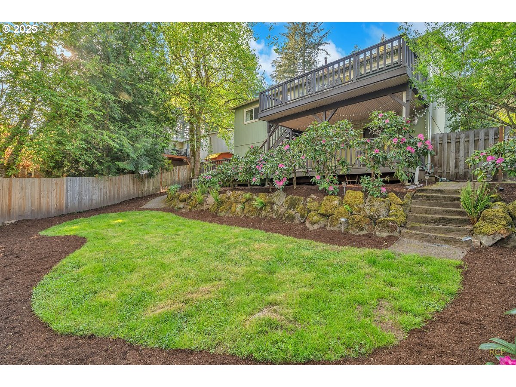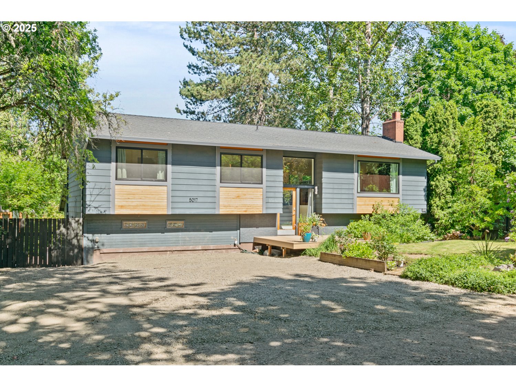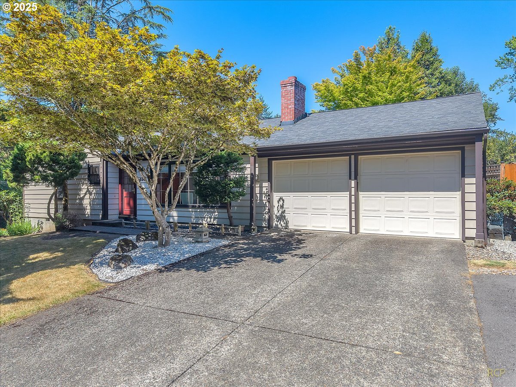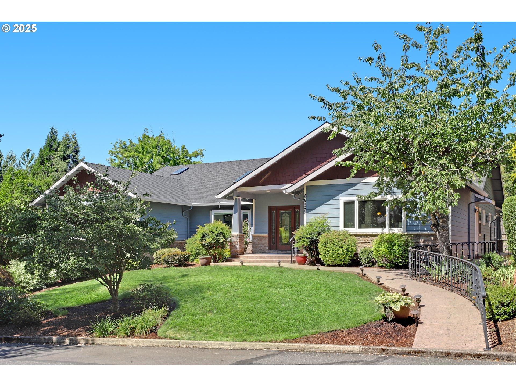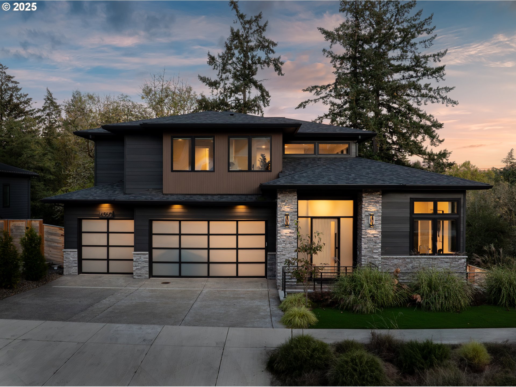$575000
-
3 Bed
-
2.5 Bath
-
1789 SqFt
-
32 DOM
-
Built: 1980
- Status: Sold
Love this home?

Krishna Regupathy
Principal Broker
(503) 893-8874Tucked on a quiet street in Portland’s coveted Bridlemile neighborhood, this 3-bedroom, 2.1-bath home offers a rare blend of comfort, privacy, and everyday livability. An airy, split-level layout welcomes you with vaulted ceilings and a cozy stone fireplace anchoring the main living area. The open flow between the living, dining, and kitchen spaces makes it easy to gather, celebrate, or simply enjoy the day-to-day. French doors off the dining room open to a spacious deck, perfect for morning coffee or summer dinners overlooking the beautifully landscaped, fully fenced backyard. The main level also includes a primary suite with a private bath, plus two additional bedrooms and a full bath. Downstairs, the walkout lower level offers a large family room, half bath, and laundry room, with direct access to a second deck and the private backyard. Thoughtful, mature landscaping creates a true outdoor oasis, with plenty of space for gardening, play, and relaxation. An oversized two-car garage and attached 19' x 9' workshop provide incredible storage and workspace, offering flexibility for hobbies, projects, or future possibilities. A special opportunity in one of Portland’s most beloved neighborhoods. [Home Energy Score = 8. HES Report at https://rpt.greenbuildingregistry.com/hes/OR10003264]
Listing Provided Courtesy of Krista Meili, John L. Scott Portland Central
General Information
-
146507669
-
SingleFamilyResidence
-
32 DOM
-
3
-
7405.2 SqFt
-
2.5
-
1789
-
1980
-
-
Multnomah
-
R118280
-
Bridlemile 9/10
-
Robert Gray
-
Ida B Wells
-
Residential
-
SingleFamilyResidence
-
BONANZA, LOT 8
Listing Provided Courtesy of Krista Meili, John L. Scott Portland Central
Krishna Realty data last checked: Jul 25, 2025 15:40 | Listing last modified Jul 11, 2025 18:55,
Source:

Download our Mobile app
Similar Properties
Download our Mobile app
