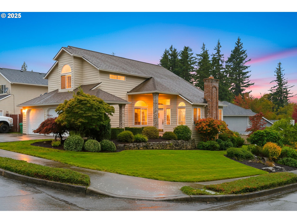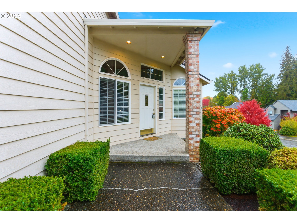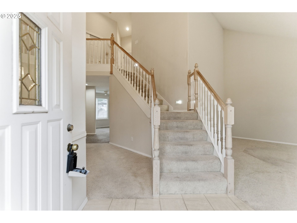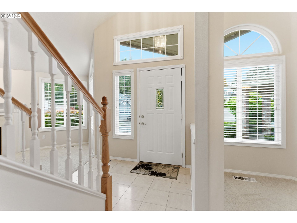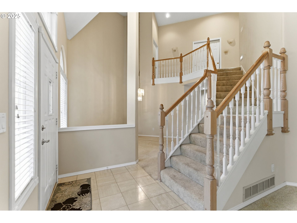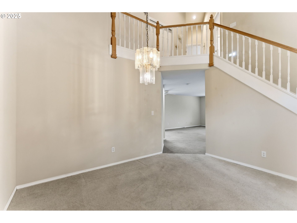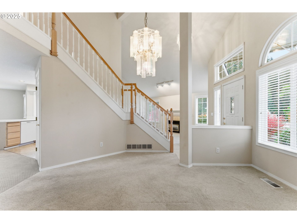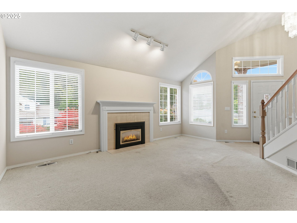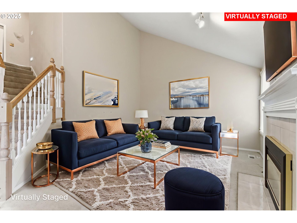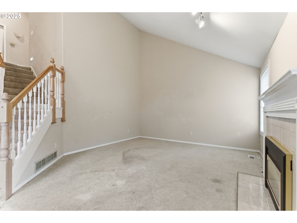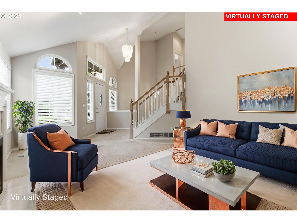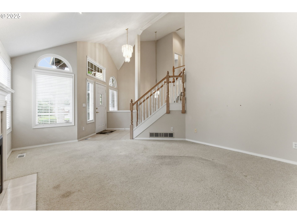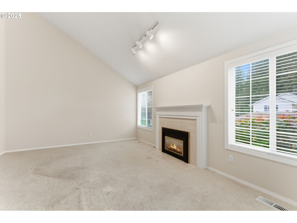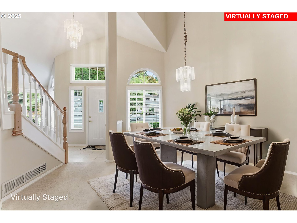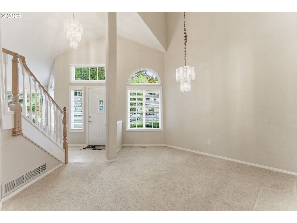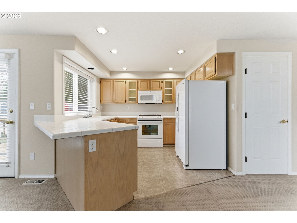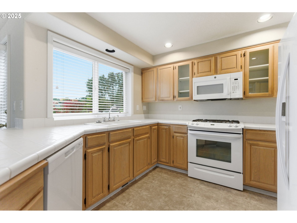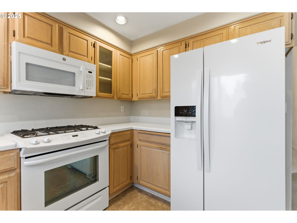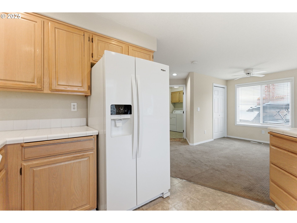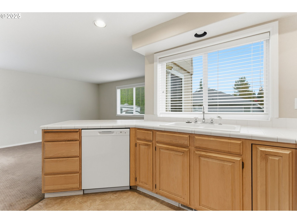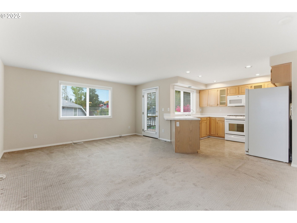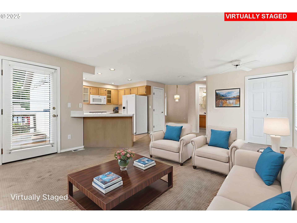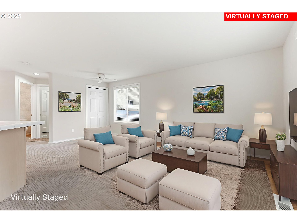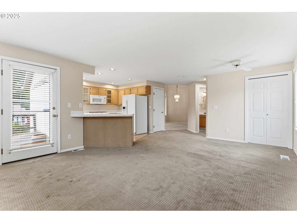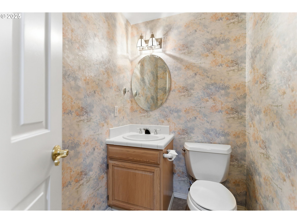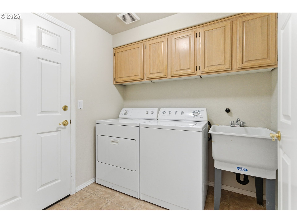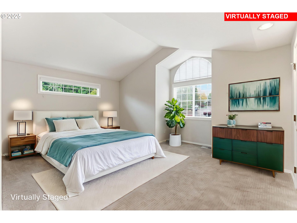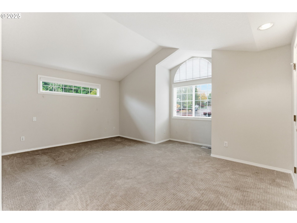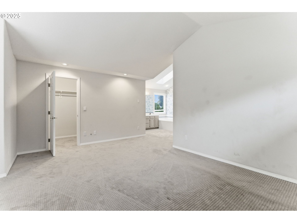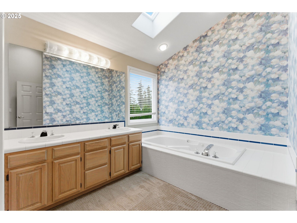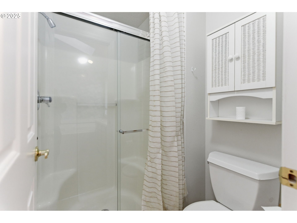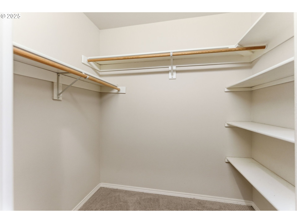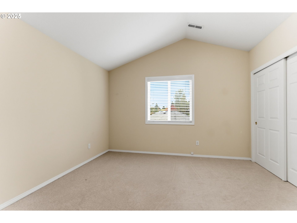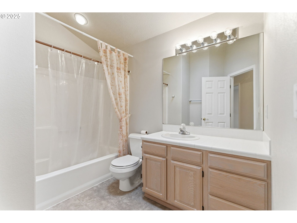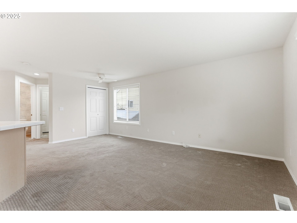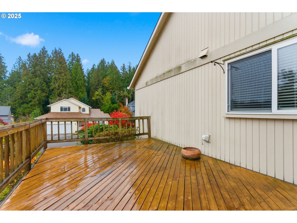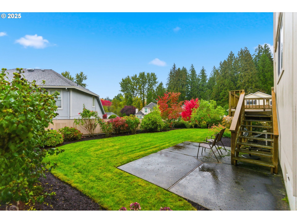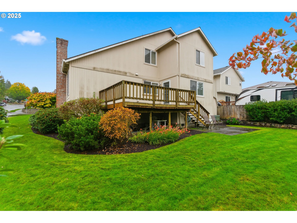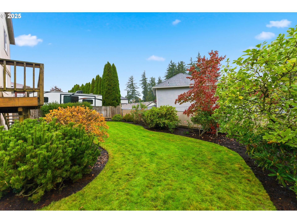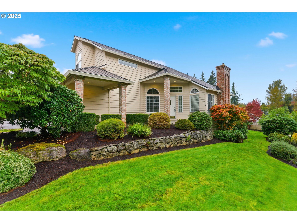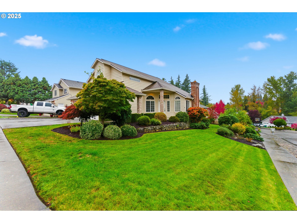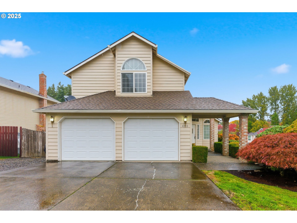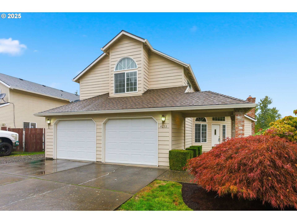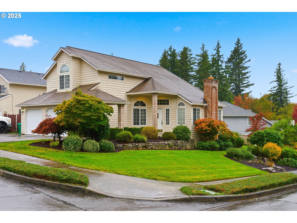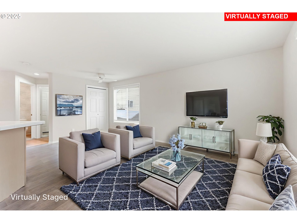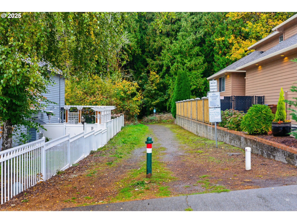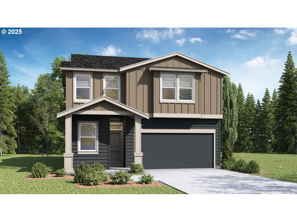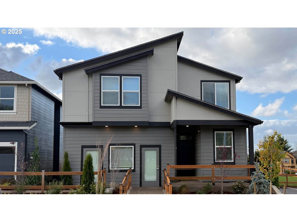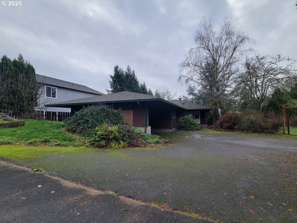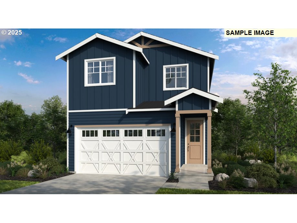4753 SE 14th ST
Gresham, 97080
-
3 Bed
-
2.5 Bath
-
1847 SqFt
-
56 DOM
-
Built: 1992
- Status: Active
$499,999
Price cut: $15K (11-10-2025)
$499999
Price cut: $15K (11-10-2025)
-
3 Bed
-
2.5 Bath
-
1847 SqFt
-
56 DOM
-
Built: 1992
- Status: Active
Love this home?

Krishna Regupathy
Principal Broker
(503) 893-8874WELCOME HOME! Great opportunity to build equity in this spacious 3-bedroom, 2.5-bath home in the desirable Kelly Creek School District. Situated on a corner lot with RV parking and nearby greenspace, this home offers tons of potential. Enjoy vaulted ceilings, gas fireplace, open kitchen with great room, and all appliances included, plus both formal and casual living areas. The large primary suite features vaulted ceilings, double sinks, soaking tub, and walk-in closet. Newer roof (approx. 3 yrs), A/C, tool shed, and 2-car garage. The deck needs repair—perfect chance to create your dream outdoor space. Move in now, update at your own pace, and watch your investment grow in one of Gresham’s most sought-after neighborhoods!
Listing Provided Courtesy of Rachel Sheller, Oregon First
General Information
-
341163115
-
SingleFamilyResidence
-
56 DOM
-
3
-
-
2.5
-
1847
-
1992
-
LDR-7
-
Multnomah
-
R195397
-
Kelly Creek 6/10
-
Gordon Russell 4/10
-
Sam Barlow 4/10
-
Residential
-
SingleFamilyResidence
-
KELLY CREEK PLACE, BLOCK 4, LOT 10
Listing Provided Courtesy of Rachel Sheller, Oregon First
Krishna Realty data last checked: Dec 25, 2025 02:42 | Listing last modified Dec 23, 2025 16:47,
Source:

Download our Mobile app
Residence Information
-
894
-
953
-
0
-
1847
-
TRIO
-
1847
-
1/Gas
-
3
-
2
-
1
-
2.5
-
Composition
-
2, Attached
-
Stories2,Traditional
-
Driveway,RVAccessPar
-
2
-
1992
-
No
-
-
LapSiding, Other
-
CrawlSpace
-
RVParking
-
-
CrawlSpace
-
-
-
Features and Utilities
-
Fireplace
-
BuiltinRange, Dishwasher, FreeStandingRefrigerator, GasAppliances, Microwave, Tile
-
GarageDoorOpener, HighCeilings, Laundry, Skylight, VaultedCeiling, WalltoWallCarpet, WasherDryer
-
Deck, RVParking, ToolShed, Yard
-
-
CentralAir
-
Gas
-
ForcedAir
-
PublicSewer
-
Gas
-
Gas
Financial
-
5917.07
-
0
-
-
-
-
Cash,Conventional,FHA,VALoan
-
10-30-2025
-
-
No
-
No
Comparable Information
-
-
56
-
56
-
-
Cash,Conventional,FHA,VALoan
-
$514,999
-
$499,999
-
-
Dec 23, 2025 16:47
Schools
Map
Listing courtesy of Oregon First.
 The content relating to real estate for sale on this site comes in part from the IDX program of the RMLS of Portland, Oregon.
Real Estate listings held by brokerage firms other than this firm are marked with the RMLS logo, and
detailed information about these properties include the name of the listing's broker.
Listing content is copyright © 2019 RMLS of Portland, Oregon.
All information provided is deemed reliable but is not guaranteed and should be independently verified.
Krishna Realty data last checked: Dec 25, 2025 02:42 | Listing last modified Dec 23, 2025 16:47.
Some properties which appear for sale on this web site may subsequently have sold or may no longer be available.
The content relating to real estate for sale on this site comes in part from the IDX program of the RMLS of Portland, Oregon.
Real Estate listings held by brokerage firms other than this firm are marked with the RMLS logo, and
detailed information about these properties include the name of the listing's broker.
Listing content is copyright © 2019 RMLS of Portland, Oregon.
All information provided is deemed reliable but is not guaranteed and should be independently verified.
Krishna Realty data last checked: Dec 25, 2025 02:42 | Listing last modified Dec 23, 2025 16:47.
Some properties which appear for sale on this web site may subsequently have sold or may no longer be available.
Love this home?

Krishna Regupathy
Principal Broker
(503) 893-8874WELCOME HOME! Great opportunity to build equity in this spacious 3-bedroom, 2.5-bath home in the desirable Kelly Creek School District. Situated on a corner lot with RV parking and nearby greenspace, this home offers tons of potential. Enjoy vaulted ceilings, gas fireplace, open kitchen with great room, and all appliances included, plus both formal and casual living areas. The large primary suite features vaulted ceilings, double sinks, soaking tub, and walk-in closet. Newer roof (approx. 3 yrs), A/C, tool shed, and 2-car garage. The deck needs repair—perfect chance to create your dream outdoor space. Move in now, update at your own pace, and watch your investment grow in one of Gresham’s most sought-after neighborhoods!
Similar Properties
Download our Mobile app
