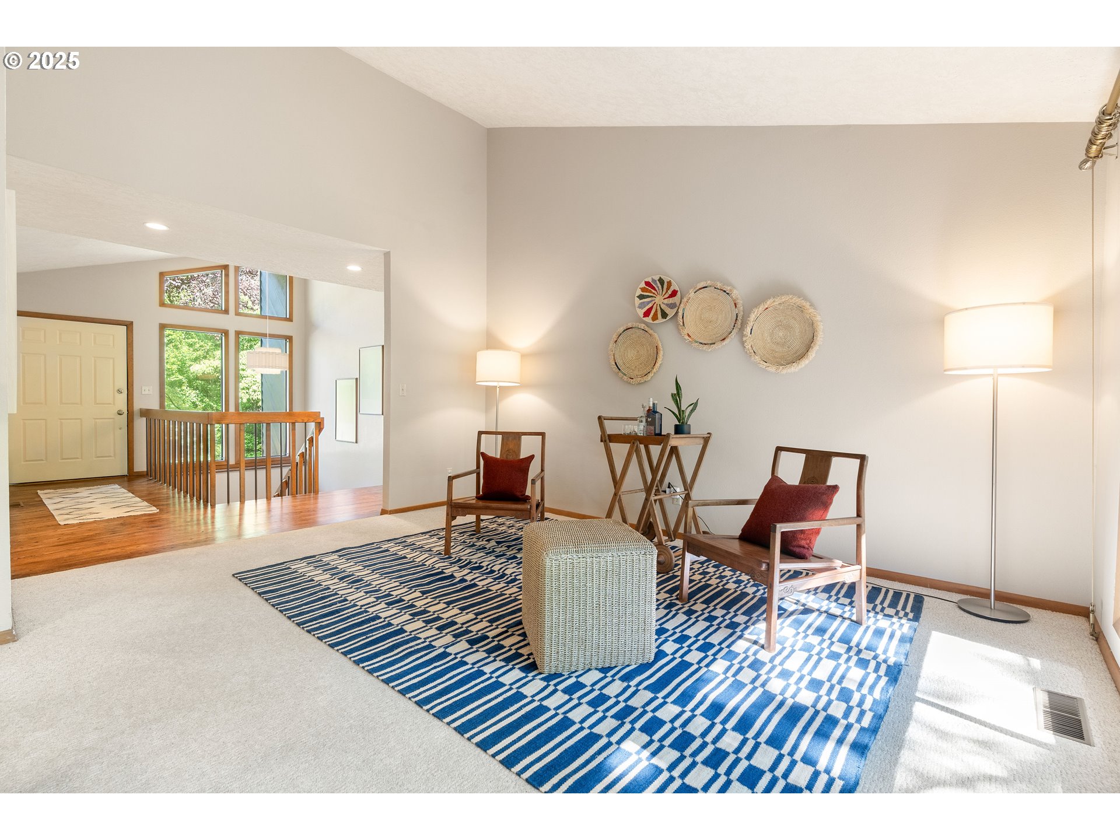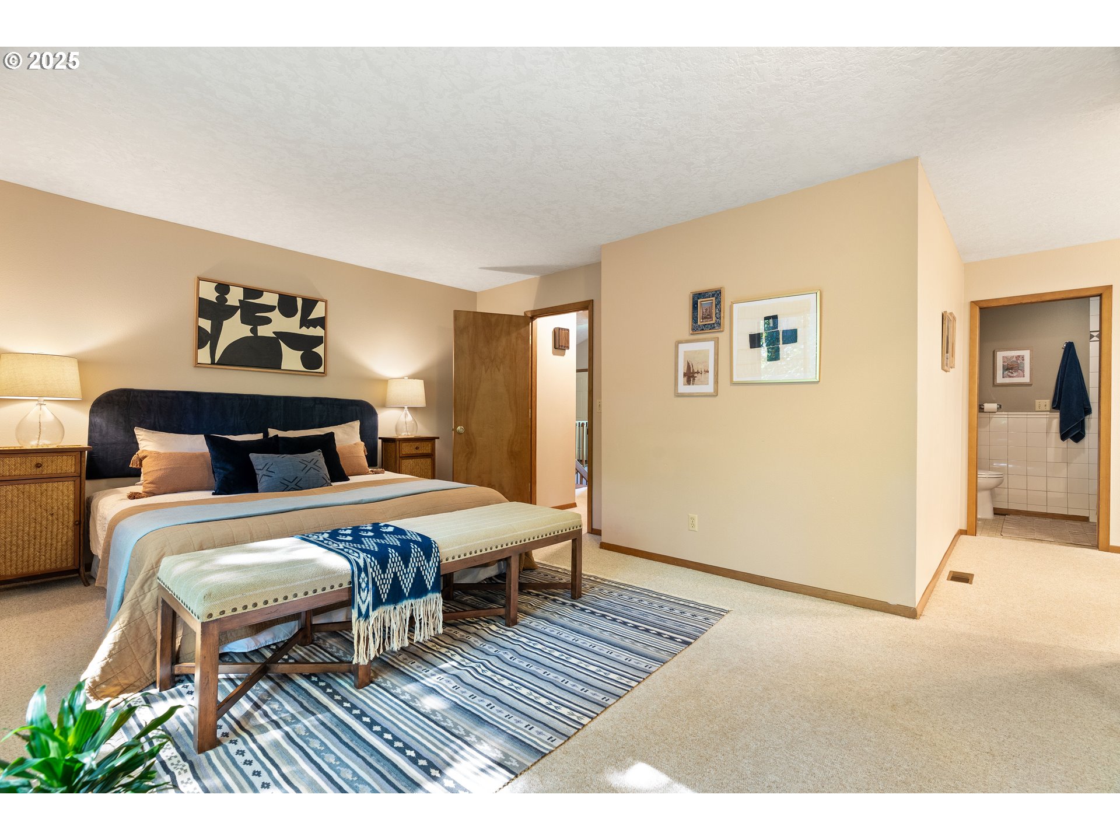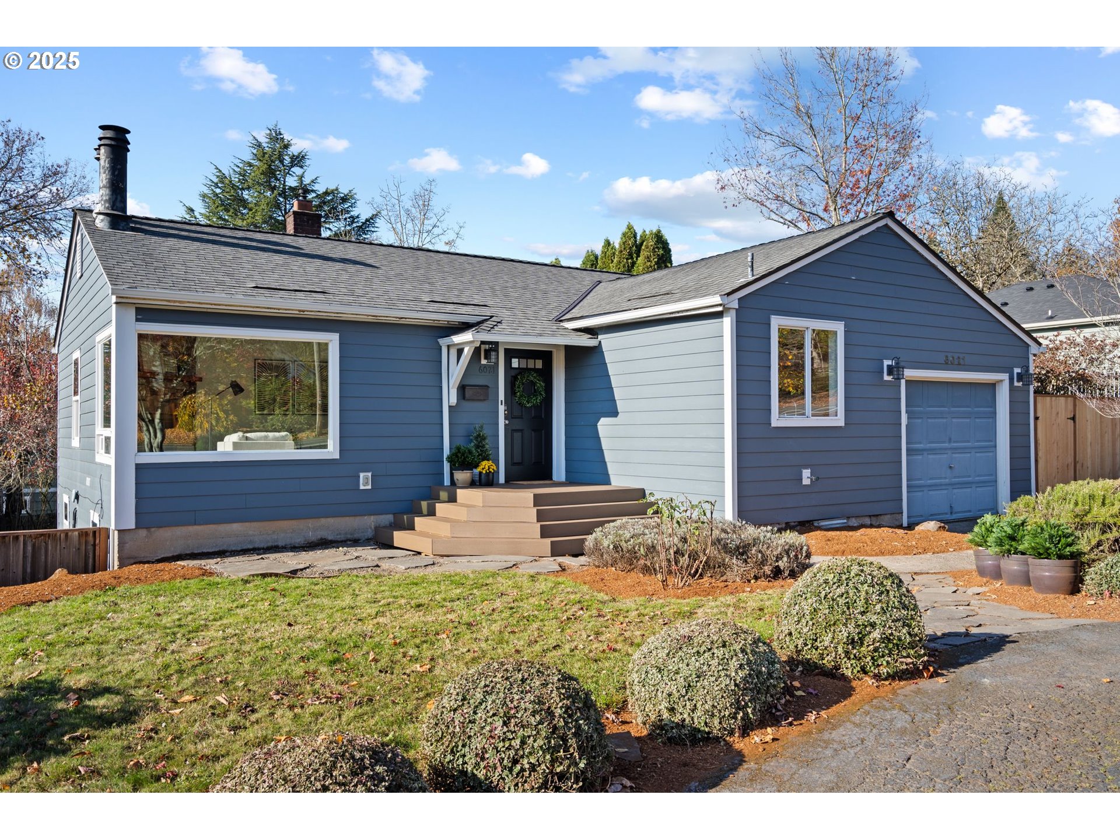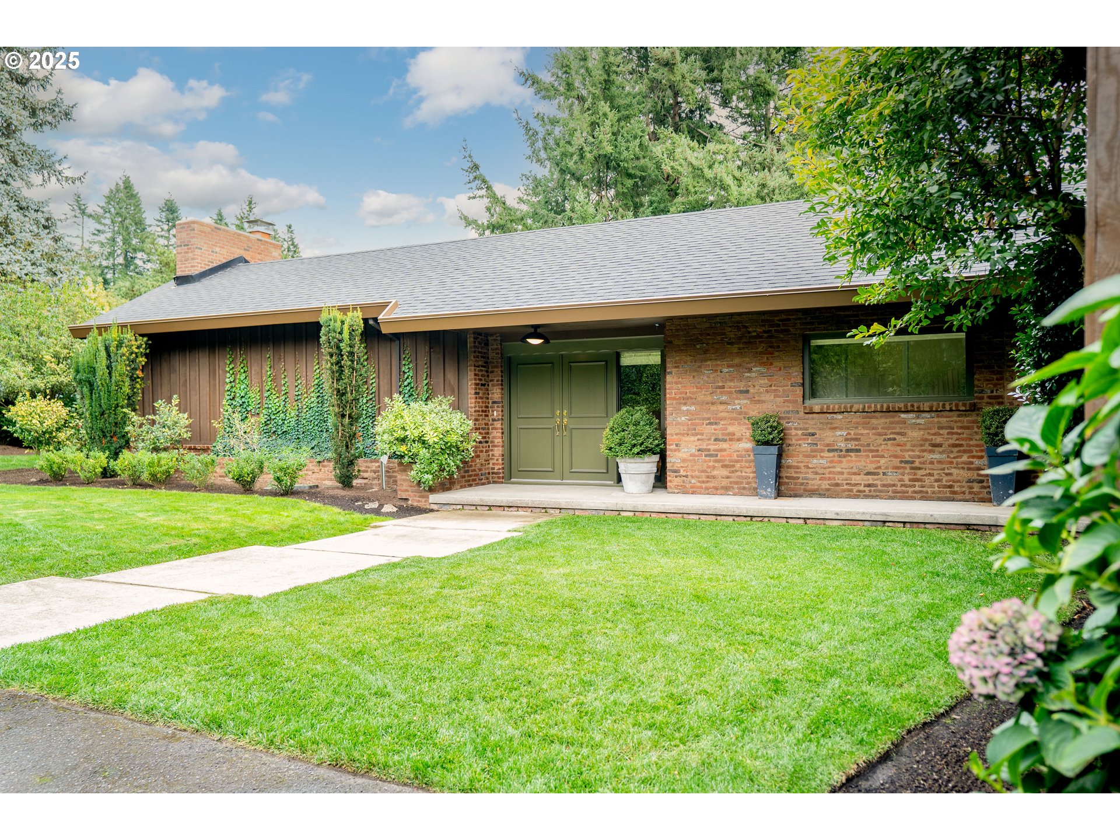4740 SW LOWELL CT
Portland, 97221
-
5 Bed
-
3 Bath
-
3379 SqFt
-
136 DOM
-
Built: 1980
- Status: Pending
$799,000
Price cut: $31K (10-01-2025)
















































$799000
Price cut: $31K (10-01-2025)
-
5 Bed
-
3 Bath
-
3379 SqFt
-
136 DOM
-
Built: 1980
- Status: Pending
Love this home?

Krishna Regupathy
Principal Broker
(503) 893-8874Welcome to this beautifully cared for Bridlemile home, tucked beneath a tranquil forest canopy on a quiet cul-de-sac. Blending timeless character with smart updates, this home offers the perfect balance of comfort, space, and natural beauty in one of Portland’s most coveted neighborhoods. Step inside to an airy, open main level where the living room, dining room, and family room all look out over a stunning, wooded green space. The expansive kitchen features abundant counter space, a large island, and flows seamlessly into the living areas—perfect for everyday living or hosting a crowd. Soaring vaulted ceilings, a cozy gas fireplace, and a sliding glass door to your private deck complete this warm and welcoming space. The primary suite offers an ensuite bath with a luxurious soaking tub and serene forest views. Downstairs, the daylight lower level features a spacious second family room with fireplace and built-in wet bar, a fantastic hangout or guest space. A large bonus room with direct outdoor access makes an ideal studio, workshop, or extra storage. Outside, enjoy the sights and sounds of nature from your well maintained decks, with views of mature trees and a seasonal creek below. Additional highlights: Oversized two-car garage with room for bikes, tools, and gear, newer exterior paint, siding repair, re-caulking, and deck improvements in 2023. Trees inspected and trimmed by Arborist in 2024. Close to public trail leading to Bridlemile Elementary and Hamilton Park. This is more than just a home, it’s a peaceful escape in the city, offering the best of both worlds: quiet nature and close in convenience. [Home Energy Score = 6. HES Report at https://rpt.greenbuildingregistry.com/hes/OR10239212]
Listing Provided Courtesy of Darcie Alexander, Think Real Estate
General Information
-
578198974
-
SingleFamilyResidence
-
136 DOM
-
5
-
0.3 acres
-
3
-
3379
-
1980
-
-
Multnomah
-
R121454
-
Bridlemile 9/10
-
Robert Gray
-
Ida B Wells
-
Residential
-
SingleFamilyResidence
-
BRIDLEWOOD, BLOCK 8, LOT 8
Listing Provided Courtesy of Darcie Alexander, Think Real Estate
Krishna Realty data last checked: Nov 14, 2025 08:06 | Listing last modified Nov 02, 2025 18:05,
Source:

Download our Mobile app
Residence Information
-
0
-
1691
-
1688
-
3379
-
pdX Maps
-
1691
-
2/Gas
-
5
-
3
-
0
-
3
-
Composition
-
2, Attached, Oversized
-
Stories2,DaylightRanch
-
Driveway
-
2
-
1980
-
Yes
-
-
Cedar
-
Daylight,Finished
-
-
-
Daylight,Finished
-
ConcretePerimeter
-
AluminumFrames,Doubl
-
Features and Utilities
-
-
BuiltinOven, CookIsland, Cooktop, Dishwasher, Disposal, FreeStandingRefrigerator, Microwave, Pantry, Stainle
-
GarageDoorOpener, HardwoodFloors, Laundry, SoakingTub, VaultedCeiling, VinylFloor, WalltoWallCarpet, Washer
-
Deck, Yard
-
-
None
-
Gas
-
ForcedAir90
-
PublicSewer
-
Gas
-
Gas
Financial
-
16469.28
-
0
-
-
-
-
Cash,Conventional,FHA,VALoan
-
06-18-2025
-
-
No
-
No
Comparable Information
-
11-01-2025
-
136
-
136
-
-
Cash,Conventional,FHA,VALoan
-
$850,000
-
$799,000
-
-
Nov 02, 2025 18:05
Schools
Map
Listing courtesy of Think Real Estate.
 The content relating to real estate for sale on this site comes in part from the IDX program of the RMLS of Portland, Oregon.
Real Estate listings held by brokerage firms other than this firm are marked with the RMLS logo, and
detailed information about these properties include the name of the listing's broker.
Listing content is copyright © 2019 RMLS of Portland, Oregon.
All information provided is deemed reliable but is not guaranteed and should be independently verified.
Krishna Realty data last checked: Nov 14, 2025 08:06 | Listing last modified Nov 02, 2025 18:05.
Some properties which appear for sale on this web site may subsequently have sold or may no longer be available.
The content relating to real estate for sale on this site comes in part from the IDX program of the RMLS of Portland, Oregon.
Real Estate listings held by brokerage firms other than this firm are marked with the RMLS logo, and
detailed information about these properties include the name of the listing's broker.
Listing content is copyright © 2019 RMLS of Portland, Oregon.
All information provided is deemed reliable but is not guaranteed and should be independently verified.
Krishna Realty data last checked: Nov 14, 2025 08:06 | Listing last modified Nov 02, 2025 18:05.
Some properties which appear for sale on this web site may subsequently have sold or may no longer be available.
Love this home?

Krishna Regupathy
Principal Broker
(503) 893-8874Welcome to this beautifully cared for Bridlemile home, tucked beneath a tranquil forest canopy on a quiet cul-de-sac. Blending timeless character with smart updates, this home offers the perfect balance of comfort, space, and natural beauty in one of Portland’s most coveted neighborhoods. Step inside to an airy, open main level where the living room, dining room, and family room all look out over a stunning, wooded green space. The expansive kitchen features abundant counter space, a large island, and flows seamlessly into the living areas—perfect for everyday living or hosting a crowd. Soaring vaulted ceilings, a cozy gas fireplace, and a sliding glass door to your private deck complete this warm and welcoming space. The primary suite offers an ensuite bath with a luxurious soaking tub and serene forest views. Downstairs, the daylight lower level features a spacious second family room with fireplace and built-in wet bar, a fantastic hangout or guest space. A large bonus room with direct outdoor access makes an ideal studio, workshop, or extra storage. Outside, enjoy the sights and sounds of nature from your well maintained decks, with views of mature trees and a seasonal creek below. Additional highlights: Oversized two-car garage with room for bikes, tools, and gear, newer exterior paint, siding repair, re-caulking, and deck improvements in 2023. Trees inspected and trimmed by Arborist in 2024. Close to public trail leading to Bridlemile Elementary and Hamilton Park. This is more than just a home, it’s a peaceful escape in the city, offering the best of both worlds: quiet nature and close in convenience. [Home Energy Score = 6. HES Report at https://rpt.greenbuildingregistry.com/hes/OR10239212]
Similar Properties
Download our Mobile app



