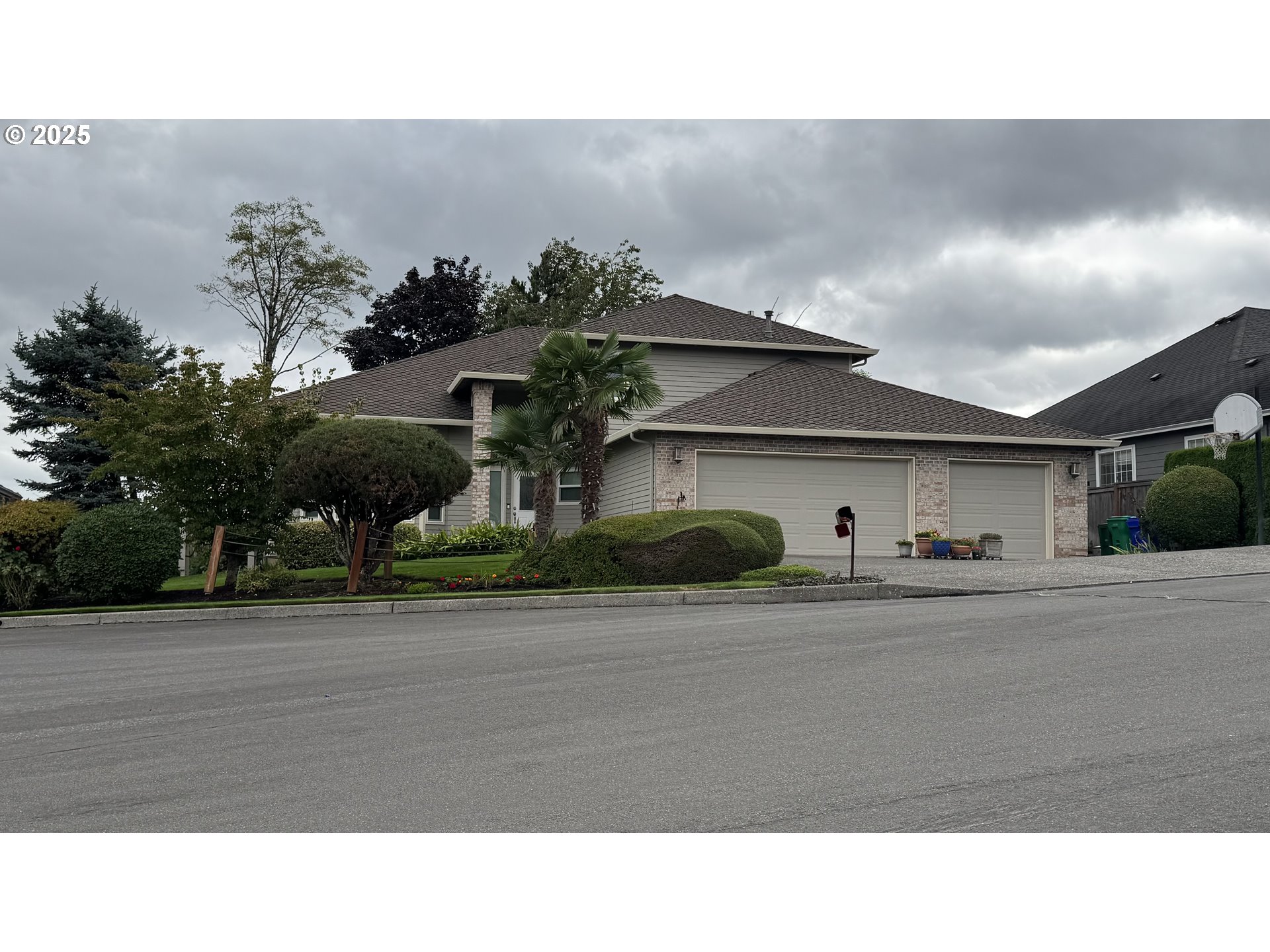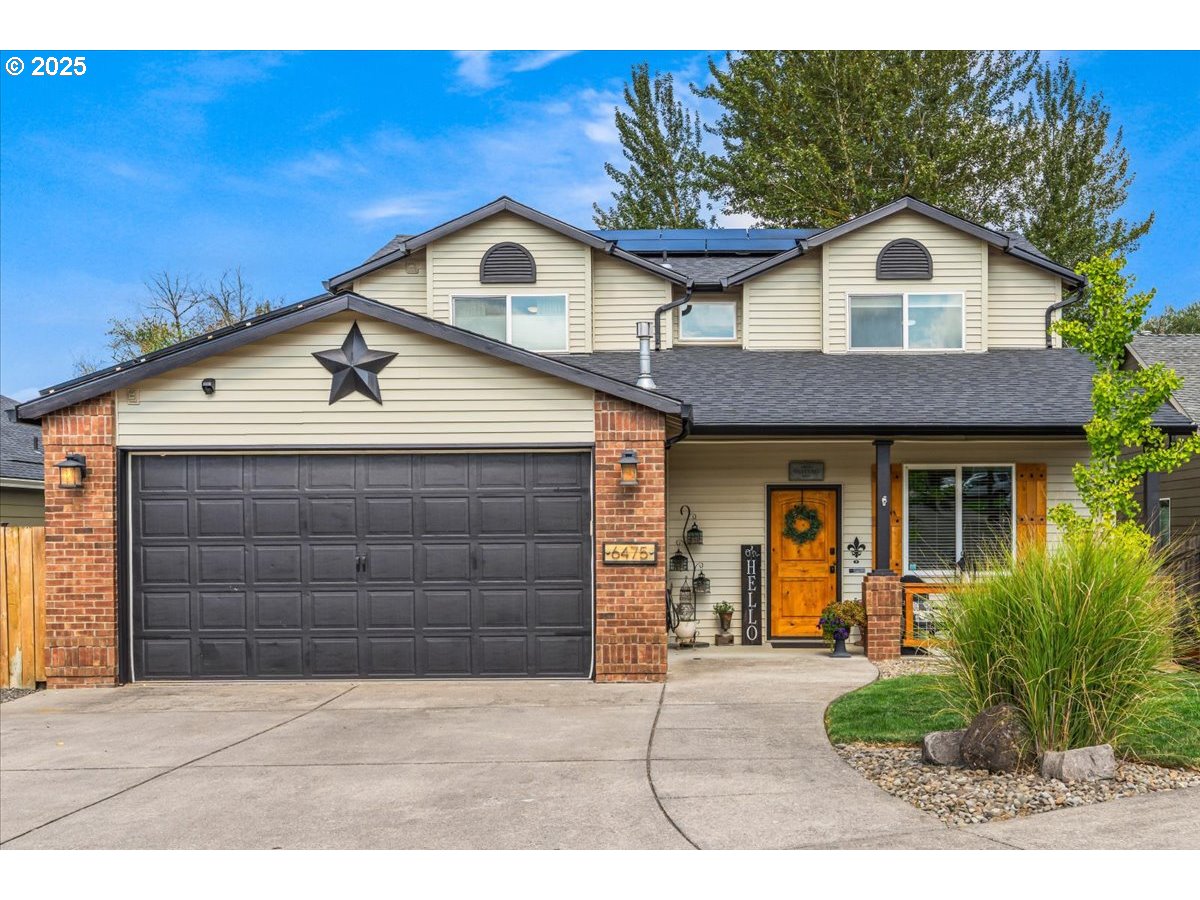4644 SE HONORS DR
Gresham, 97080
-
4 Bed
-
3.5 Bath
-
4328 SqFt
-
112 DOM
-
Built: 2008
- Status: Active
$1,025,000
Price cut: $75K (06-24-2025)
$1025000
Price cut: $75K (06-24-2025)
-
4 Bed
-
3.5 Bath
-
4328 SqFt
-
112 DOM
-
Built: 2008
- Status: Active
Love this home?

Krishna Regupathy
Principal Broker
(503) 893-8874This beautifully designed 4-bedroom, 3.5-bath home backs directly to the prestigious Persimmon Golf Course and offers luxury living at its finest. The great room-style floor plan features a high-end, entertainer’s kitchen with expansive counter space, premium appliances, and a large island that opens seamlessly to the spacious living area with rock fireplace and hardwood floors throughout and a huge covered porch—perfect for indoor/outdoor living and entertaining. The main level living area includes a formal dining room and a luxurious primary suite complete with heated tile floors, split double vanities, a jetted soaking tub, walk-in shower, walk-in closet, and direct access to the large continental-style laundry room. Downstairs you'll find a generous family room with a full bar area opening to a second covered deck and the serene backyard. Lower level has three additional bedrooms, and two full bathrooms. It is a rarity in the neighborhood to have a backyard with a flat grass area, golf course views, and a raised viewing deck ideal for relaxing or hosting guests. Additional highlights include a tranquil front yard water feature, a spacious 3-car oversized garage with EV charging, and abundant storage throughout the home. This is the perfect blend of elegance, comfort, and functionality—all in an unbeatable golf course setting.
Listing Provided Courtesy of Kris Cochran, Cochran Property Group Inc.
General Information
-
166794473
-
SingleFamilyResidence
-
112 DOM
-
4
-
0.69 acres
-
3.5
-
4328
-
2008
-
-
Multnomah
-
R542271
-
Hogan Cedars 2/10
-
Dexter McCarty 6/10
-
Gresham
-
Residential
-
SingleFamilyResidence
-
PERSIMMON NO 6, LOT 205
Listing Provided Courtesy of Kris Cochran, Cochran Property Group Inc.
Krishna Realty data last checked: Sep 21, 2025 13:16 | Listing last modified Sep 11, 2025 18:18,
Source:

Download our Mobile app
Residence Information
-
0
-
2453
-
1875
-
4328
-
TRIO
-
2453
-
2/Gas
-
4
-
3
-
1
-
3.5
-
Composition
-
3, Attached
-
DaylightRanch,Traditional
-
Driveway,EVReady
-
2
-
2008
-
No
-
-
CementSiding
-
CrawlSpace,Finished,FullBasement
-
-
-
CrawlSpace,Finished,
-
ConcretePerimeter
-
-
Commons, Management
Features and Utilities
-
BuiltinFeatures, Coved, Fireplace
-
BuiltinOven, BuiltinRange, BuiltinRefrigerator, Dishwasher, GasAppliances, Granite, InstantHotWater, Island
-
CentralVacuum, Granite, HardwoodFloors, HeatedTileFloor, HighCeilings, HighSpeedInternet, JettedTub, Laundr
-
CoveredDeck, Deck, Sprinkler, WaterFeature, Yard
-
MainFloorBedroomBath
-
CentralAir
-
Gas, Recirculating
-
ForcedAir
-
PublicSewer
-
Gas, Recirculating
-
Gas
Financial
-
13786.31
-
1
-
-
974 / Annually
-
-
Cash,Conventional,VALoan
-
05-23-2025
-
-
No
-
No
Comparable Information
-
-
112
-
121
-
-
Cash,Conventional,VALoan
-
$1,100,000
-
$1,025,000
-
-
Sep 11, 2025 18:18
Schools
Map
Listing courtesy of Cochran Property Group Inc..
 The content relating to real estate for sale on this site comes in part from the IDX program of the RMLS of Portland, Oregon.
Real Estate listings held by brokerage firms other than this firm are marked with the RMLS logo, and
detailed information about these properties include the name of the listing's broker.
Listing content is copyright © 2019 RMLS of Portland, Oregon.
All information provided is deemed reliable but is not guaranteed and should be independently verified.
Krishna Realty data last checked: Sep 21, 2025 13:16 | Listing last modified Sep 11, 2025 18:18.
Some properties which appear for sale on this web site may subsequently have sold or may no longer be available.
The content relating to real estate for sale on this site comes in part from the IDX program of the RMLS of Portland, Oregon.
Real Estate listings held by brokerage firms other than this firm are marked with the RMLS logo, and
detailed information about these properties include the name of the listing's broker.
Listing content is copyright © 2019 RMLS of Portland, Oregon.
All information provided is deemed reliable but is not guaranteed and should be independently verified.
Krishna Realty data last checked: Sep 21, 2025 13:16 | Listing last modified Sep 11, 2025 18:18.
Some properties which appear for sale on this web site may subsequently have sold or may no longer be available.
Love this home?

Krishna Regupathy
Principal Broker
(503) 893-8874This beautifully designed 4-bedroom, 3.5-bath home backs directly to the prestigious Persimmon Golf Course and offers luxury living at its finest. The great room-style floor plan features a high-end, entertainer’s kitchen with expansive counter space, premium appliances, and a large island that opens seamlessly to the spacious living area with rock fireplace and hardwood floors throughout and a huge covered porch—perfect for indoor/outdoor living and entertaining. The main level living area includes a formal dining room and a luxurious primary suite complete with heated tile floors, split double vanities, a jetted soaking tub, walk-in shower, walk-in closet, and direct access to the large continental-style laundry room. Downstairs you'll find a generous family room with a full bar area opening to a second covered deck and the serene backyard. Lower level has three additional bedrooms, and two full bathrooms. It is a rarity in the neighborhood to have a backyard with a flat grass area, golf course views, and a raised viewing deck ideal for relaxing or hosting guests. Additional highlights include a tranquil front yard water feature, a spacious 3-car oversized garage with EV charging, and abundant storage throughout the home. This is the perfect blend of elegance, comfort, and functionality—all in an unbeatable golf course setting.



















































