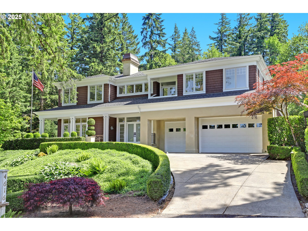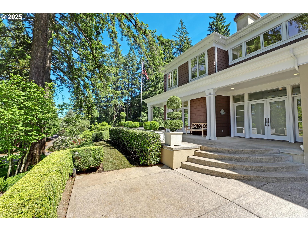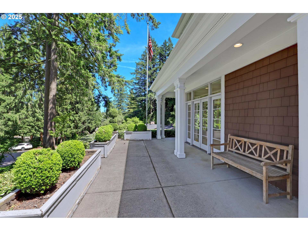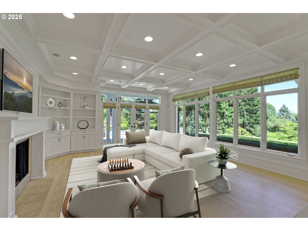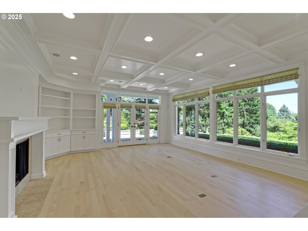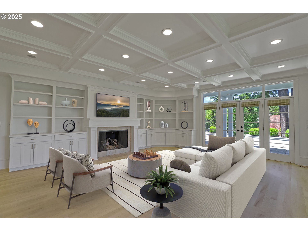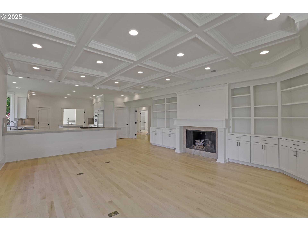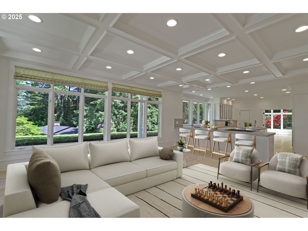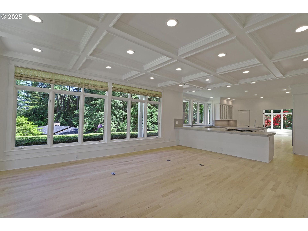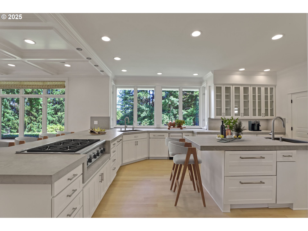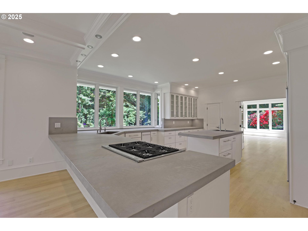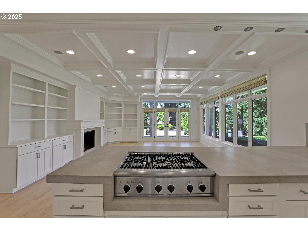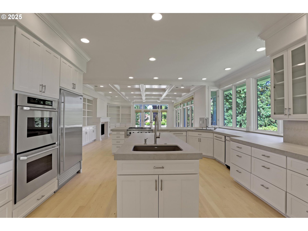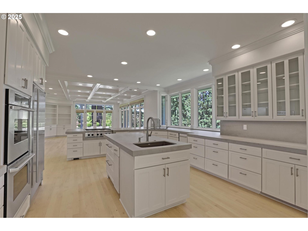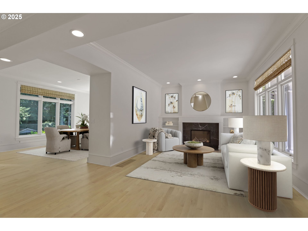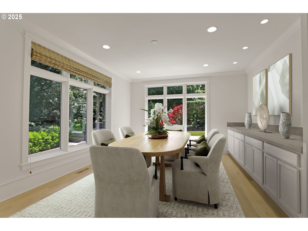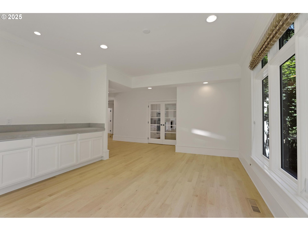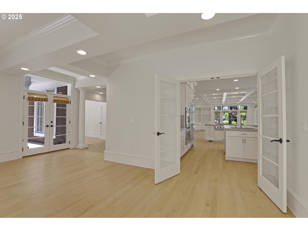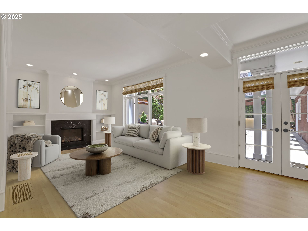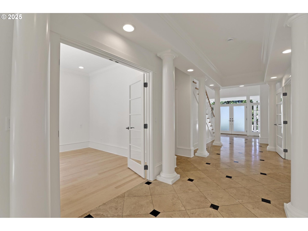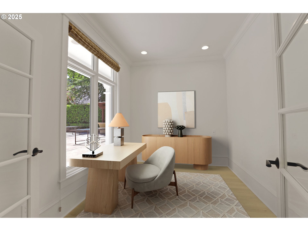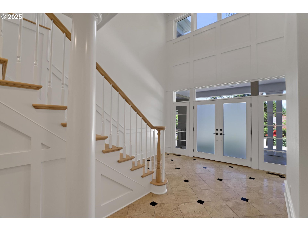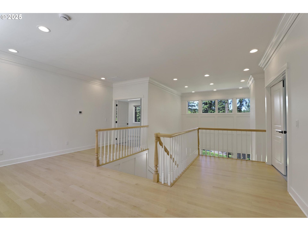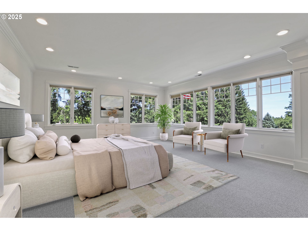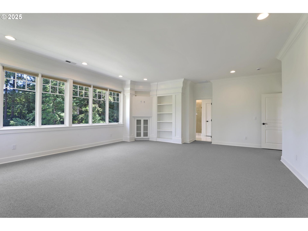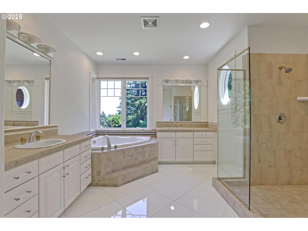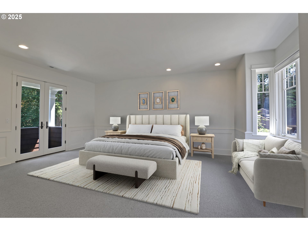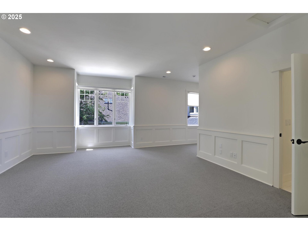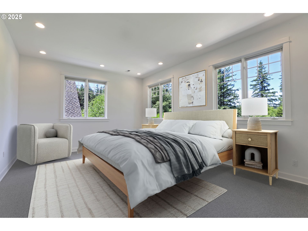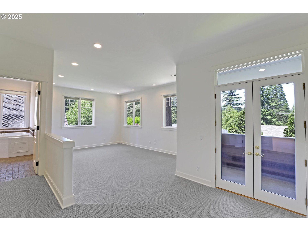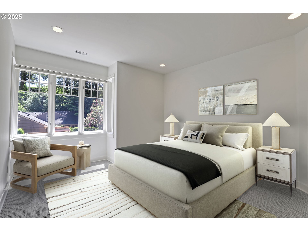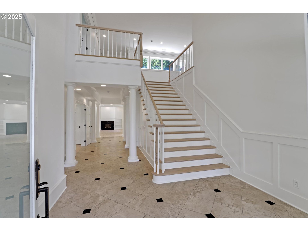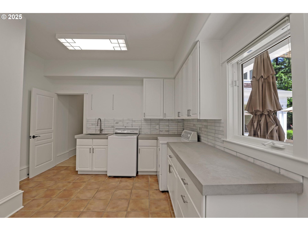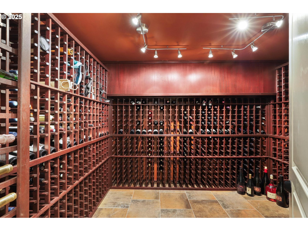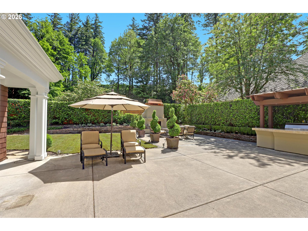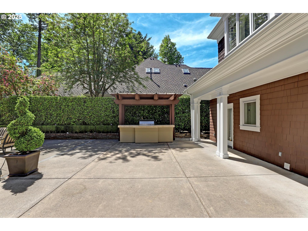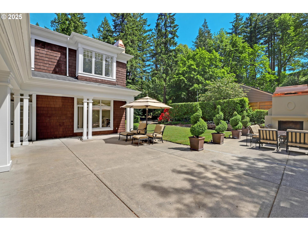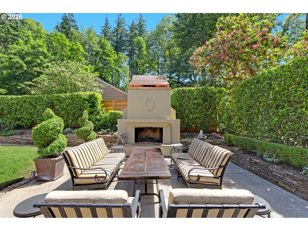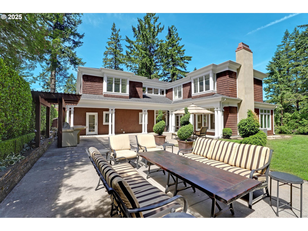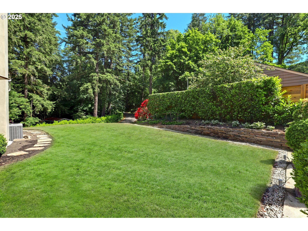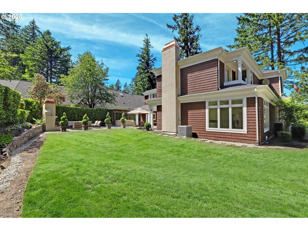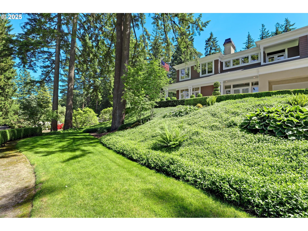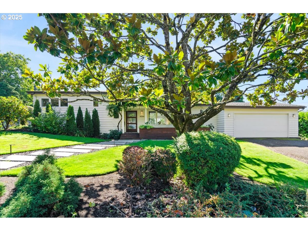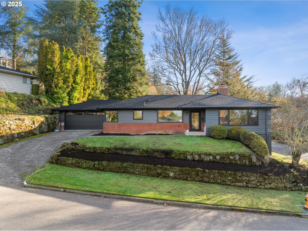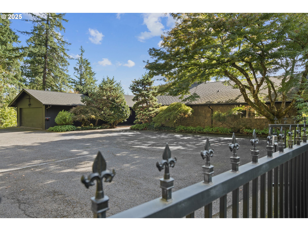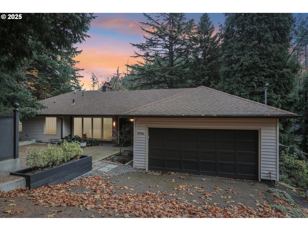$2250000
Price cut: $100K (07-28-2025)
-
4 Bed
-
4.5 Bath
-
5650 SqFt
-
163 DOM
-
Built: 1998
- Status: Active
Love this home?

Krishna Regupathy
Principal Broker
(503) 893-8874Step into timeless elegance with this stunning Robert A.M. Stern-inspired shingle-style home, exuding the quintessential charm of the Hamptons. Nestled on a generous .4-acre corner lot, this 1998 masterpiece boasts a red shingle exterior accented by white columned converted porches, stucco facades, and copper-topped chimneys. Inside, soaring ceilings greet you in the grand entryway, where a sweeping staircase sets the tone for refined living. The gracious hallway leads to cozy living spaces with a large great room concept, including a family room with coffered ceilings, custom built-ins, gas fireplace and a dream kitchen outfitted with double ovens, a Sub-Zero refrigerator, and two dishwashers. Upstairs, you'll find three expansive en-suite bedrooms with private decks, plus an additional bedroom with its own bath. The lower level is a haven for entertainment, featuring a media room and custom wine cellar. Outside, the private backyard is an entertainer's dream with built-in covered area with gas barbecue, grand wood burning fireplace, stucco accents, copper details, and lush landscaping with plenty of flat, grassy space. Recent updates include stained exterior siding, new stucco, fresh interior paint throughout, new maple wood floors, new carpet, brand-new kitchen countertops, two new furnaces, AC unit, and a roof replacement all in 2025. This home feels completely renewed!
Listing Provided Courtesy of Kristina Opsahl, Where, Inc
General Information
-
594423578
-
SingleFamilyResidence
-
163 DOM
-
4
-
0.4 acres
-
4.5
-
5650
-
1998
-
R20
-
Multnomah
-
R184548
-
Bridlemile 9/10
-
West Sylvan
-
Lincoln
-
Residential
-
SingleFamilyResidence
-
HUMPHREY PK, LOT 8
Listing Provided Courtesy of Kristina Opsahl, Where, Inc
Krishna Realty data last checked: Dec 05, 2025 07:37 | Listing last modified Nov 13, 2025 07:30,
Source:

Download our Mobile app
Similar Properties
Download our Mobile app
