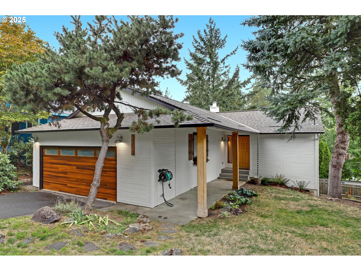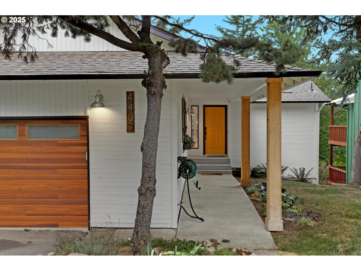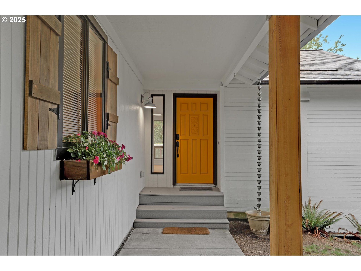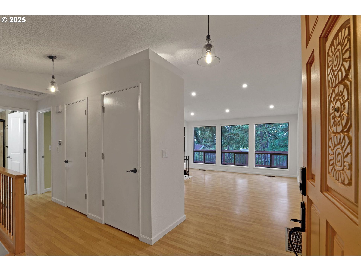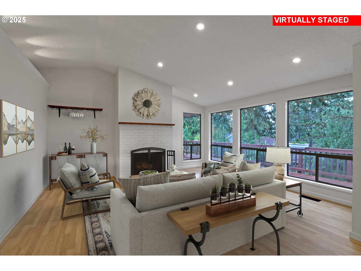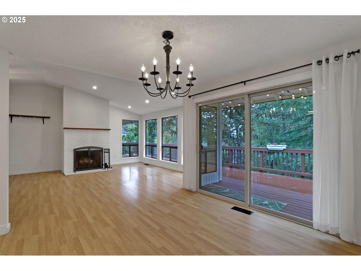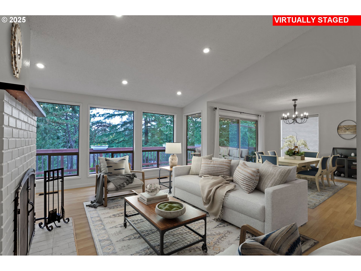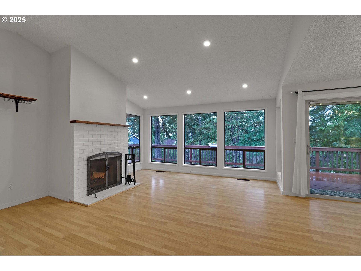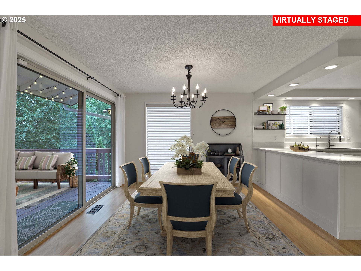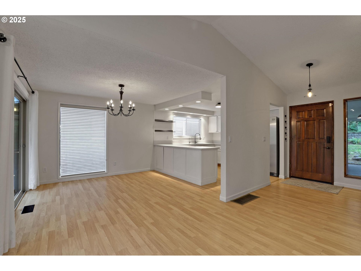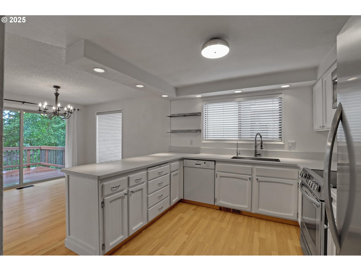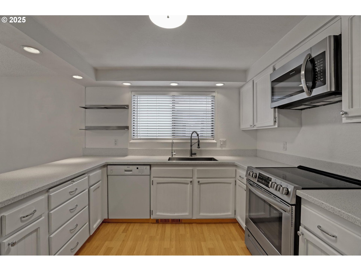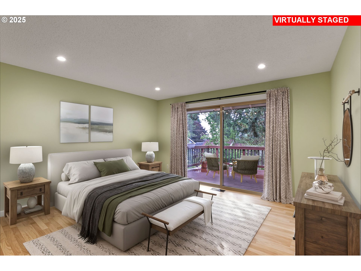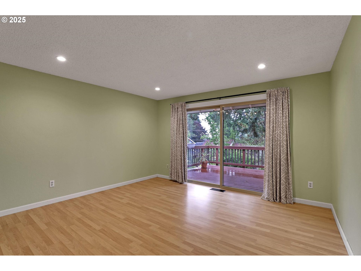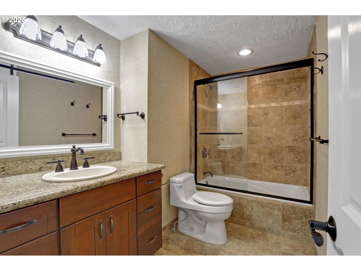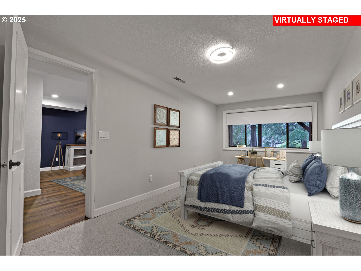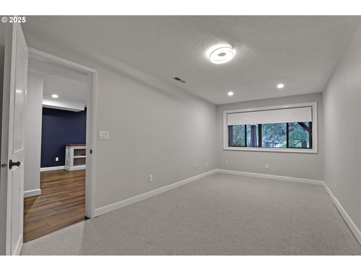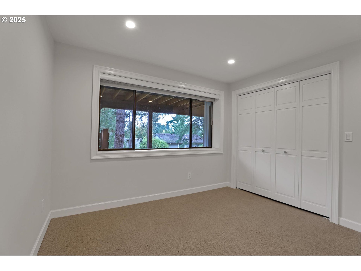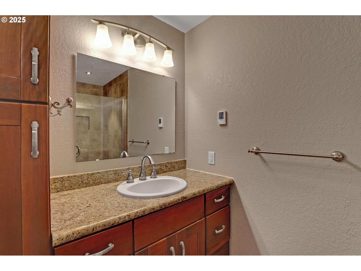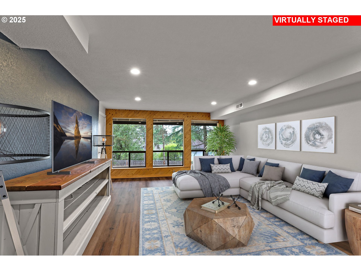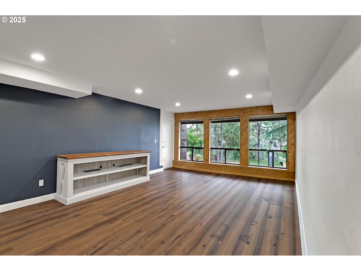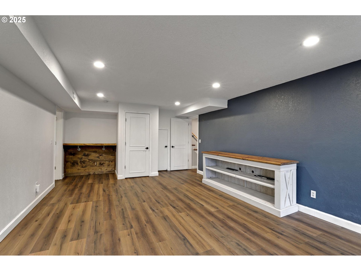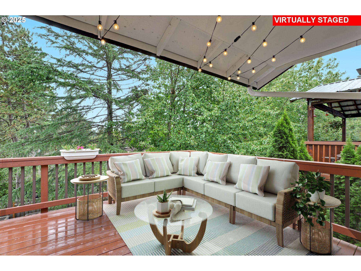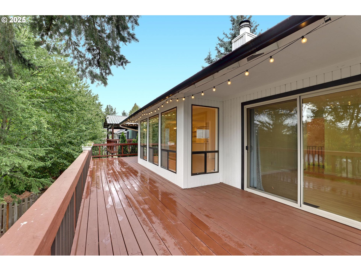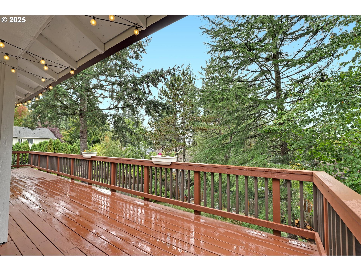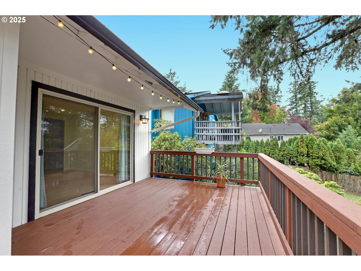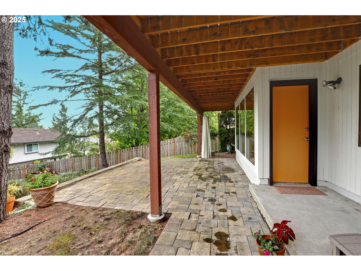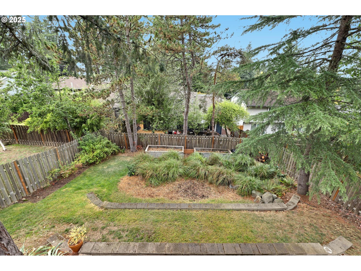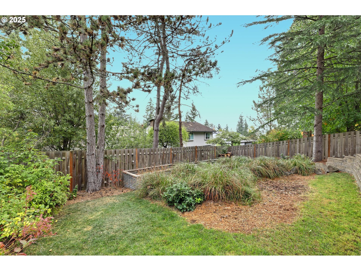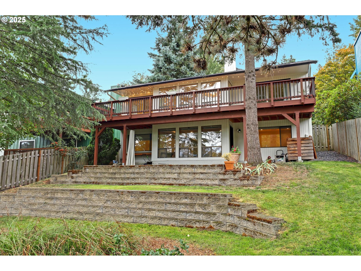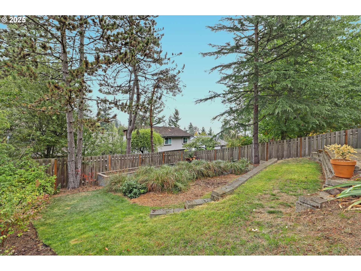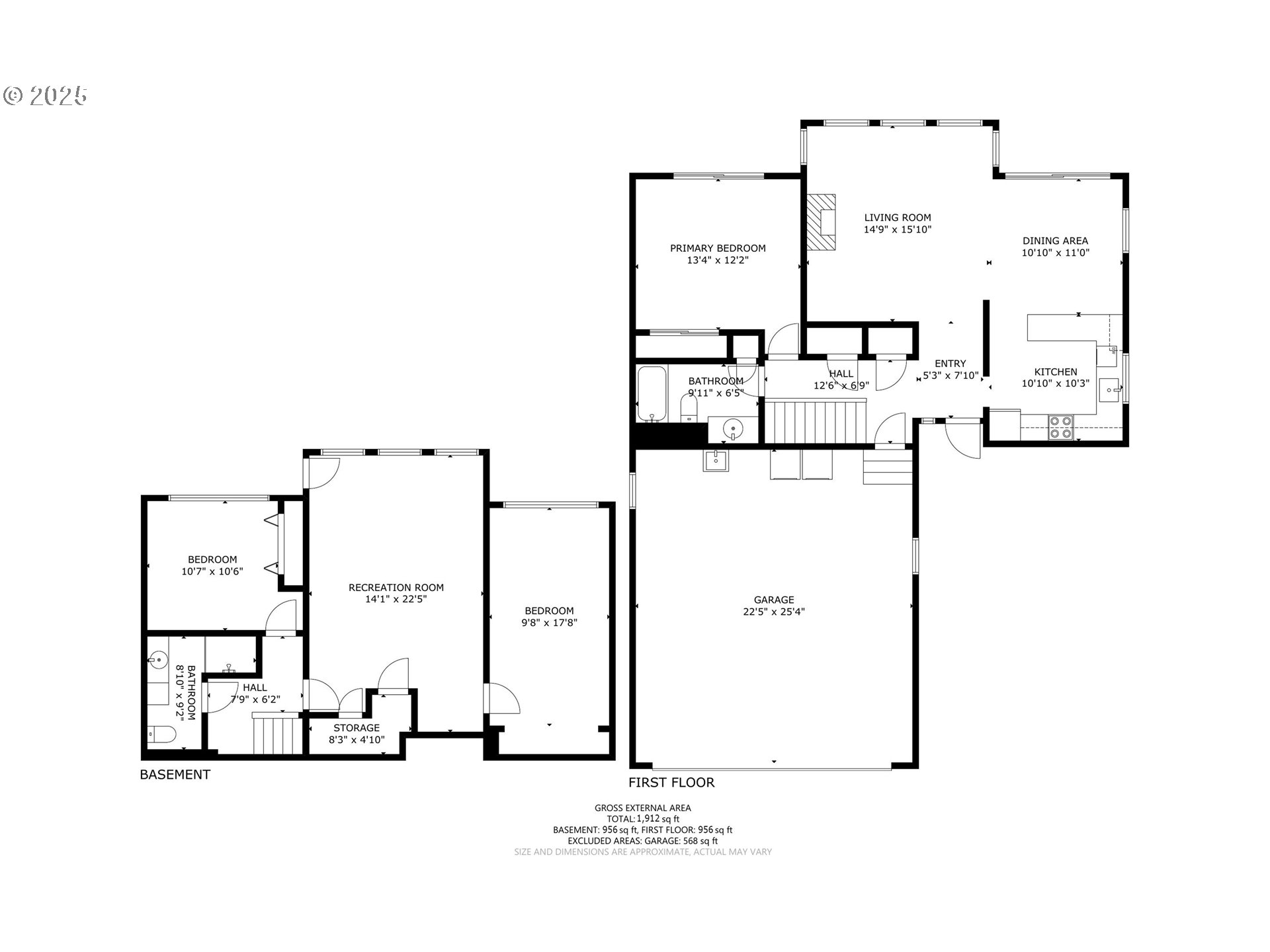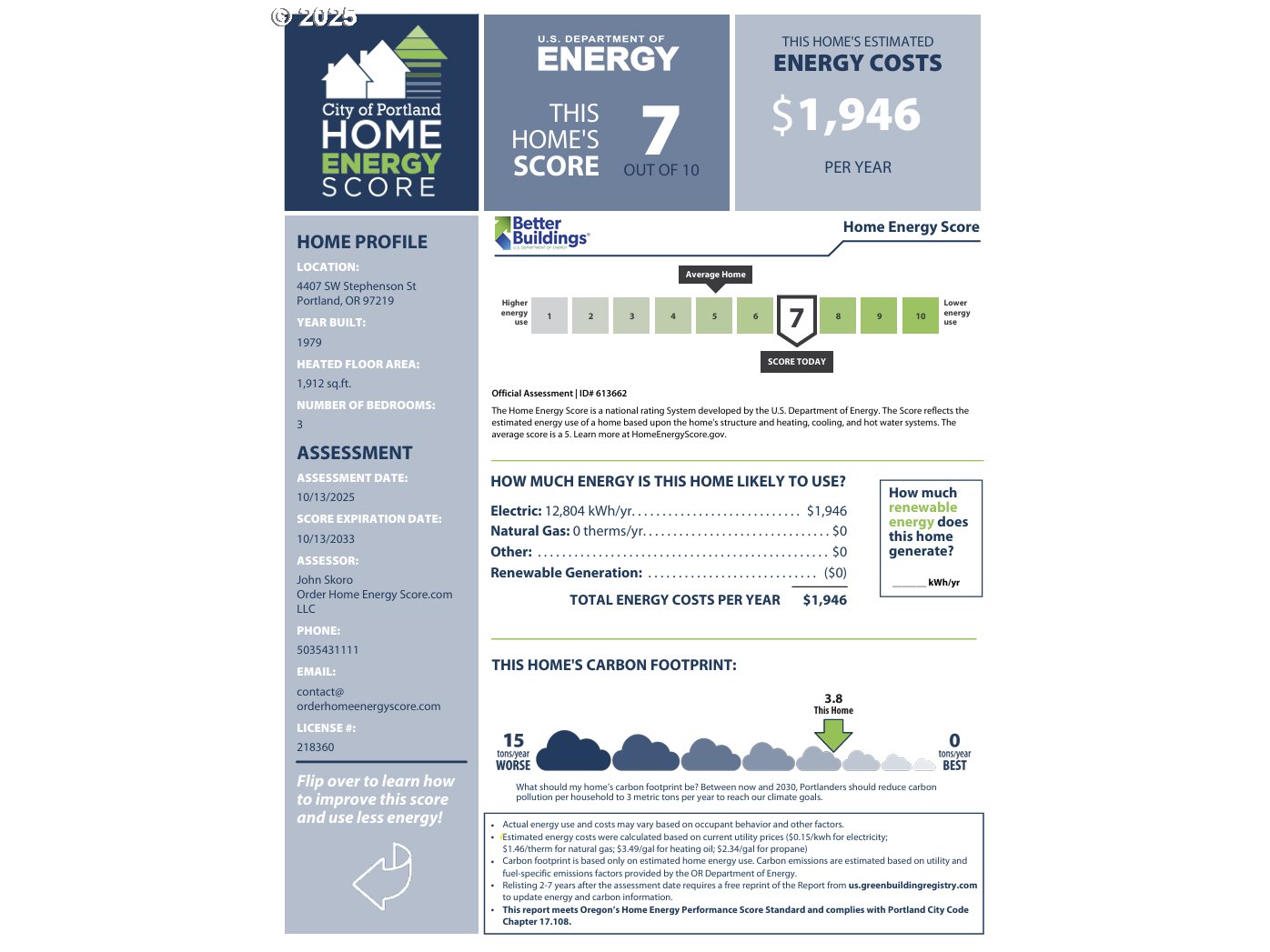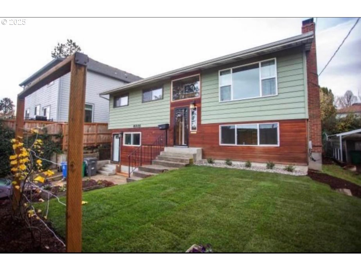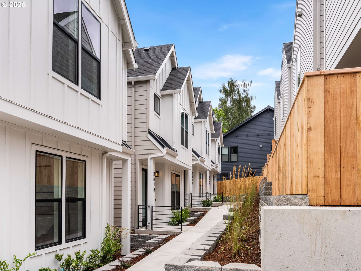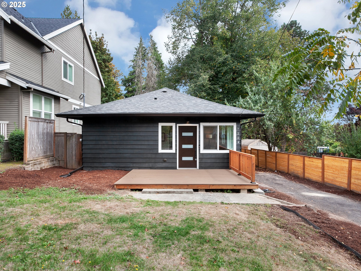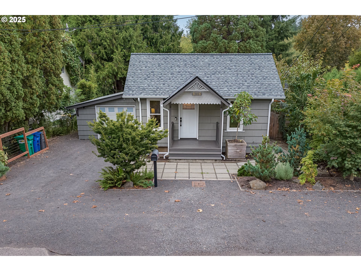$612000
-
3 Bed
-
2 Bath
-
1968 SqFt
-
1 DOM
-
Built: 1979
- Status: Active
Love this home?

Krishna Regupathy
Principal Broker
(503) 893-8874Tucked on a quiet street with no neighbors across, this light-filled Daylight Ranch feels like a private forest retreat just minutes from Portland’s urban edge. Expansive windows frame elevated territorial views, while a wood-burning fireplace anchors the open main level, creating a warm and inviting atmosphere. The home blends comfort with thoughtful design, featuring natural light, warm materials, and spaces that connect seamlessly to the outdoors. The primary suite opens to a spacious deck overlooking the treetops and features a bathroom with heated tile floors for an added touch of comfort. The lower level offers two bedrooms, a full bath, and a large family room with a bar—perfect for guests, hobbies, or movie nights. Outdoors, enjoy the partially covered deck and terraced garden beds surrounded by trees and birdsongs. The extra-deep garage provides ample storage space and room for a workbench or hobby area. This is a well maintained home with lots of thoughtful updates including: new roof (2022), water heater (2022), exterior paint (2023), attic insulation and sealing from a professional energy audit (2025), and more. Conveniently located with easy access to I-5 and Barbur Blvd, close to shopping, dining, parks, and community amenities. [Home Energy Score = 7. HES Report at https://rpt.greenbuildingregistry.com/hes/OR10242372]
Listing Provided Courtesy of Naira Truax, Oregon First
General Information
-
216557031
-
SingleFamilyResidence
-
1 DOM
-
3
-
6534 SqFt
-
2
-
1968
-
1979
-
R7
-
Multnomah
-
R303110
-
Markham 3/10
-
Jackson 8/10
-
Ida B Wells
-
Residential
-
SingleFamilyResidence
-
WEST PORTLAND PK, BLOCK 95, LOT 35&36
Listing Provided Courtesy of Naira Truax, Oregon First
Krishna Realty data last checked: Oct 15, 2025 05:13 | Listing last modified Oct 14, 2025 08:33,
Source:

Download our Mobile app
Similar Properties
Download our Mobile app
