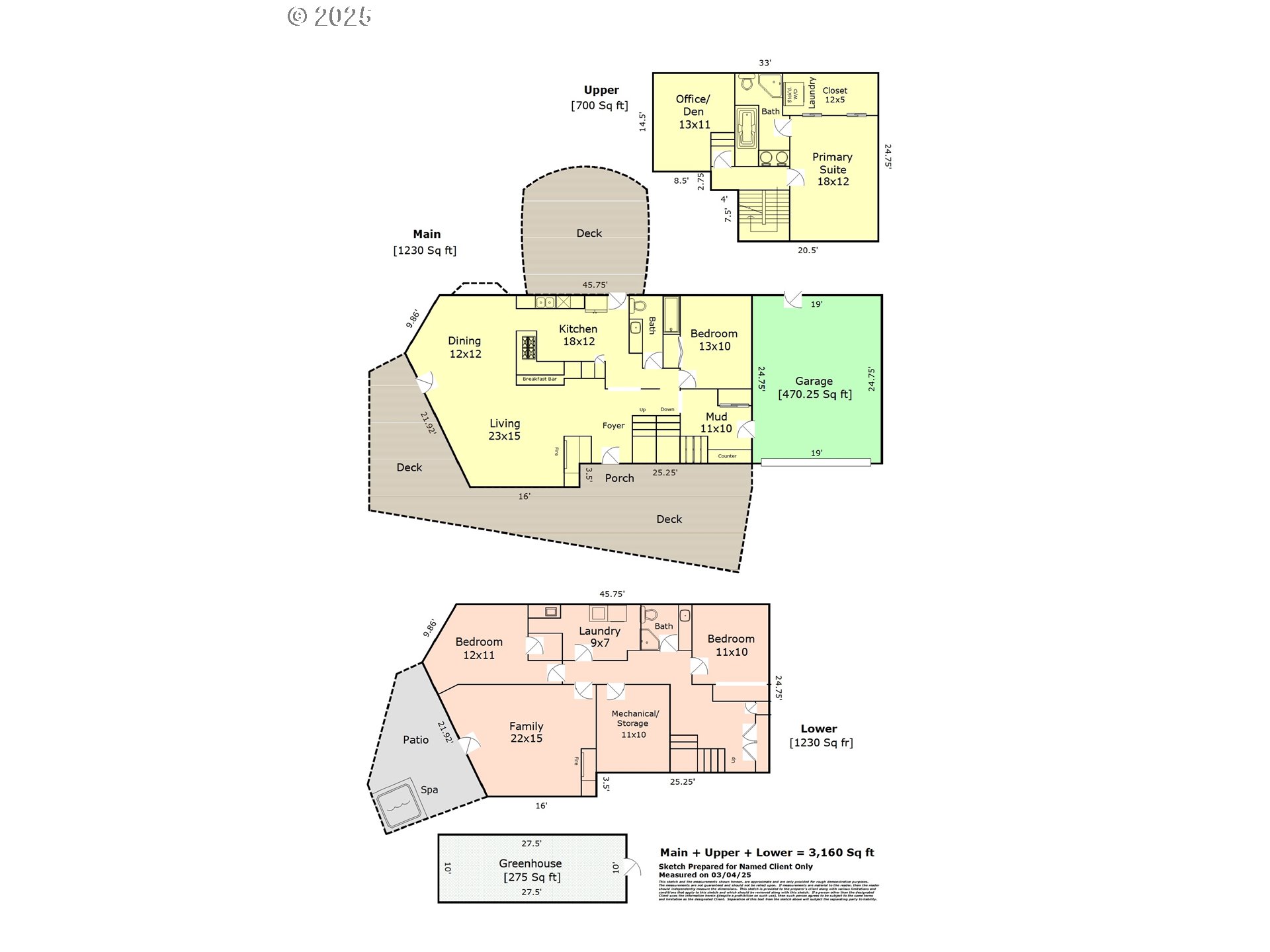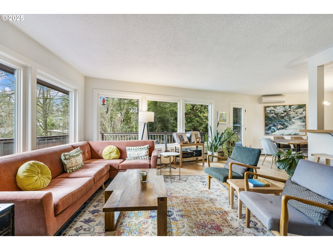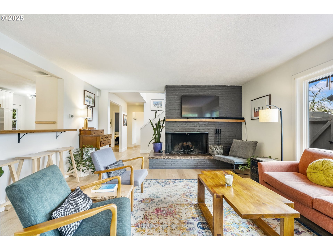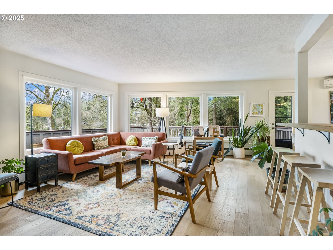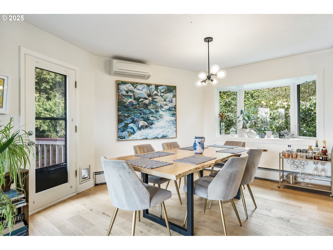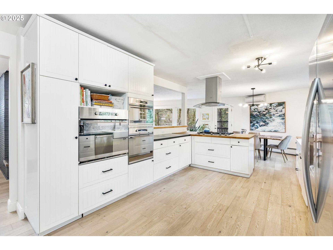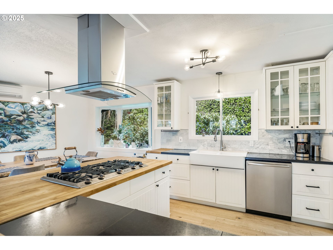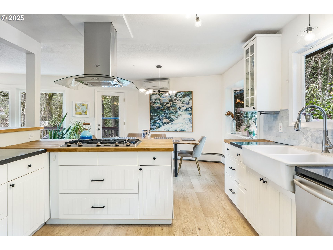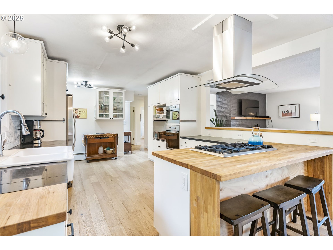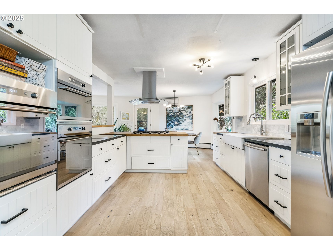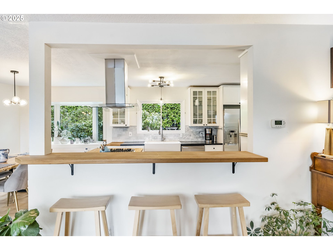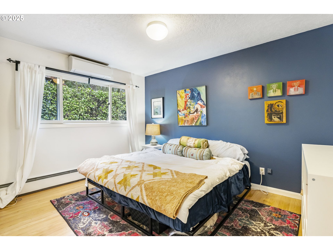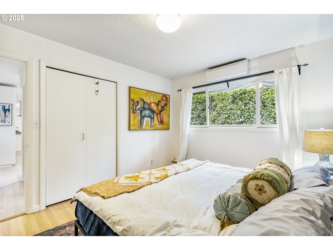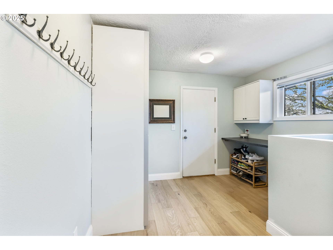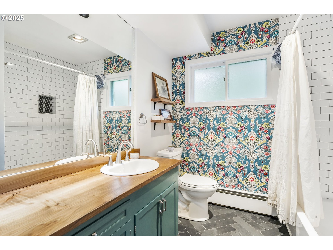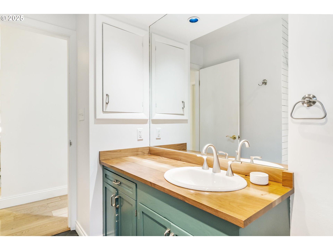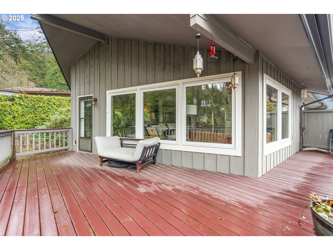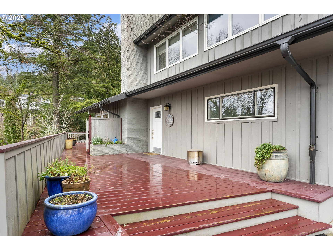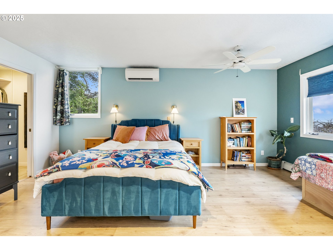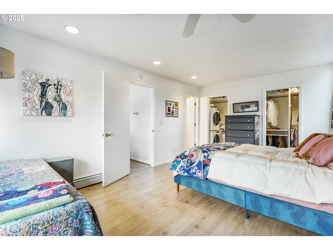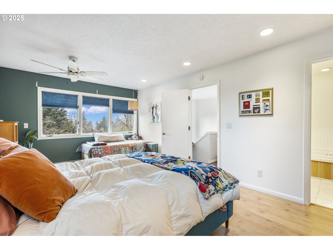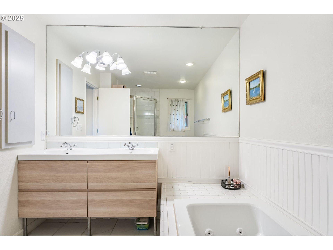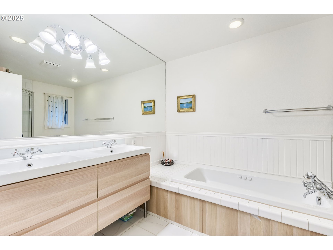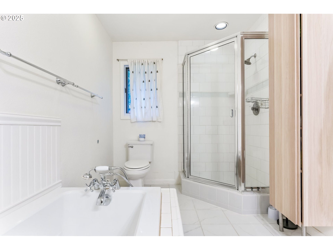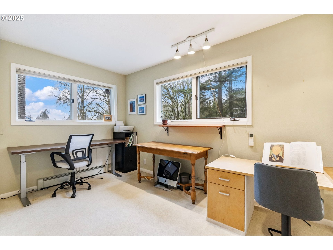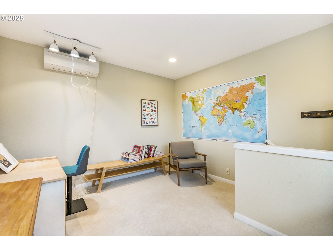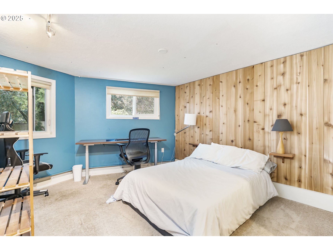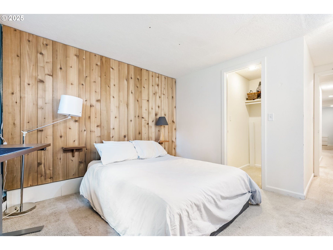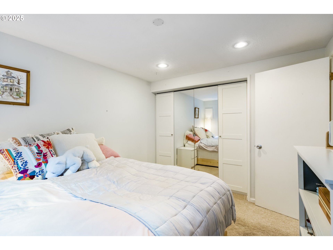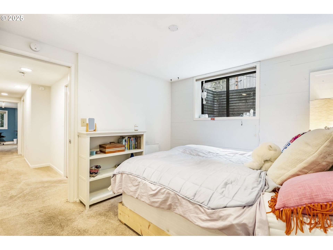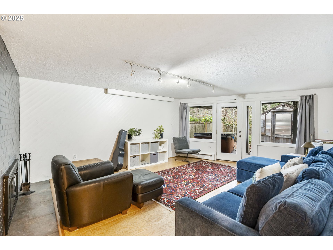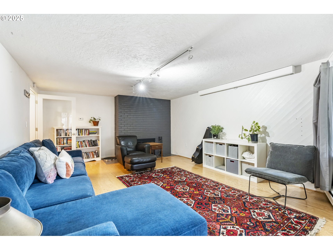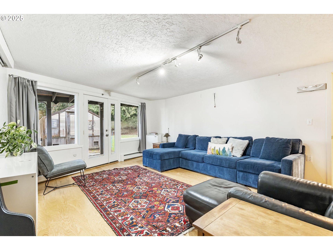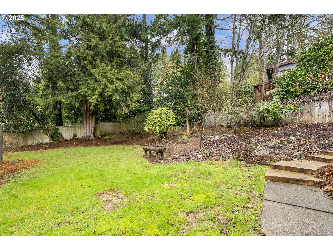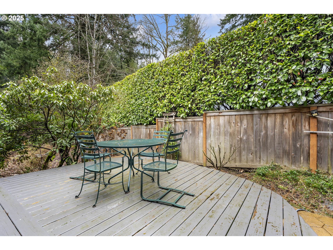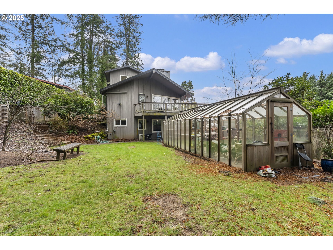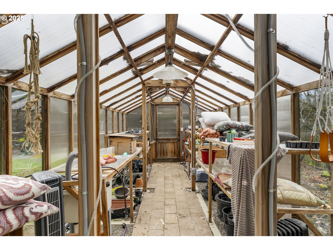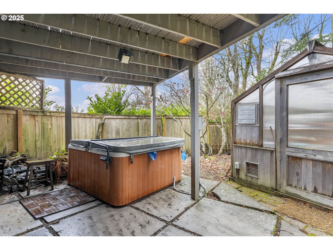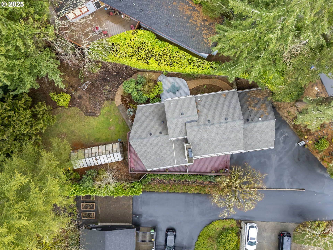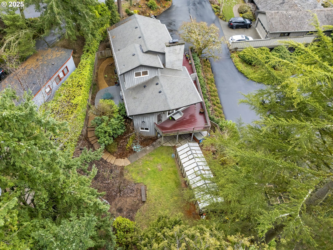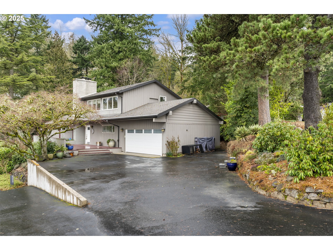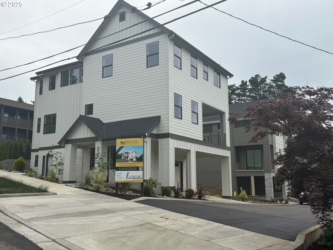4323 SW TWOMBLY AVE
Portland, 97239
-
4 Bed
-
3 Bath
-
3160 SqFt
-
139 DOM
-
Built: 1956
- Status: Active
$850,000
Price cut: $25K (07-14-2025)
$850000
Price cut: $25K (07-14-2025)
-
4 Bed
-
3 Bath
-
3160 SqFt
-
139 DOM
-
Built: 1956
- Status: Active
Love this home?

Krishna Regupathy
Principal Broker
(503) 893-8874This is a wonderful home in an amazing close-in SW Portland location on a quarter acre lot. Welcome to this gardener's delight! This mid-century charmer has a versatile floorplan and is warm and inviting. The spacious living room with fireplace is light and bright due to the many windows. It opens to the dining area, kitchen and private back deck. The kitchen is central to everything and is open and inviting. You will love the convenience of a main floor bedroom and full bath. Upstairs you will find the primary suite with 2 walk-in closets and a washer/dryer. The bathroom features a jetted tub. Enjoy valley views from the primary bedroom and the convenience of having a separate office on that upper floor. The lower level hosts 2 bedrooms, 1 full bath and a family room with fireplace. Words cannot due justice to this lovely yard. Enjoy a custom built greenhouse, a level yard, and several fruit trees. Attached 2 car garage with lots of storage options. Perfectly located between Council Crest and Hillsdale and an easy commute to downtown or anywhere you would want to go. Desirable schools! Homes like this are very special. Make an appointment to come check it out today! [Home Energy Score = 4. HES Report at https://rpt.greenbuildingregistry.com/hes/OR10090182]
Listing Provided Courtesy of Sarita Dua, Keller Williams Sunset Corridor
General Information
-
260266543
-
SingleFamilyResidence
-
139 DOM
-
4
-
0.26 acres
-
3
-
3160
-
1956
-
-
Multnomah
-
R141733
-
Rieke
-
Robert Gray
-
Ida B Wells
-
Residential
-
SingleFamilyResidence
-
COUNCIL CREST PK, BLOCK 30, LOT 6
Listing Provided Courtesy of Sarita Dua, Keller Williams Sunset Corridor
Krishna Realty data last checked: Jul 24, 2025 09:11 | Listing last modified Jul 23, 2025 02:17,
Source:

Download our Mobile app
Residence Information
-
700
-
1230
-
1230
-
3160
-
appraisal
-
1930
-
2/Gas
-
4
-
3
-
0
-
3
-
Composition
-
2, Attached
-
DaylightRanch,MidCenturyModern
-
Driveway
-
3
-
1956
-
Yes
-
-
Brick, WoodSiding
-
Daylight,Finished,FullBasement
-
-
-
Daylight,Finished,Fu
-
ConcretePerimeter
-
DoublePaneWindows,Vi
-
Features and Utilities
-
Fireplace
-
Cooktop, Dishwasher, Disposal, DoubleOven, FreeStandingRefrigerator, GasAppliances, Granite, Microwave, Pant
-
CeilingFan, EngineeredHardwood, GarageDoorOpener, Granite, HardwoodFloors, HookupAvailable, JettedTub, Laun
-
Deck, Fenced, FreeStandingHotTub, Garden, Greenhouse, Patio, RaisedBeds, Yard
-
MainFloorBedroomBath
-
MiniSplit
-
Gas, Tankless
-
Baseboard, HotWater, MiniSplit
-
PublicSewer
-
Gas, Tankless
-
Gas
Financial
-
15406.86
-
0
-
-
-
-
Cash,Conventional
-
03-06-2025
-
-
No
-
No
Comparable Information
-
-
139
-
140
-
-
Cash,Conventional
-
$980,000
-
$850,000
-
-
Jul 23, 2025 02:17
Schools
Map
History
| Date | Event & Source | Price |
|---|---|---|
| 07-14-2025 |
Active (Price Changed) Price cut: $25K MLS # 260266543 |
$850,000 |
| 06-03-2025 |
Active (Price Changed) Price cut: $60K MLS # 260266543 |
$875,000 |
| 04-09-2025 |
Active (Price Changed) Price cut: $45K MLS # 260266543 |
$935,000 |
| 03-06-2025 |
Active(Listed) MLS # 260266543 |
$980,000 |
Listing courtesy of Keller Williams Sunset Corridor.
 The content relating to real estate for sale on this site comes in part from the IDX program of the RMLS of Portland, Oregon.
Real Estate listings held by brokerage firms other than this firm are marked with the RMLS logo, and
detailed information about these properties include the name of the listing's broker.
Listing content is copyright © 2019 RMLS of Portland, Oregon.
All information provided is deemed reliable but is not guaranteed and should be independently verified.
Krishna Realty data last checked: Jul 24, 2025 09:11 | Listing last modified Jul 23, 2025 02:17.
Some properties which appear for sale on this web site may subsequently have sold or may no longer be available.
The content relating to real estate for sale on this site comes in part from the IDX program of the RMLS of Portland, Oregon.
Real Estate listings held by brokerage firms other than this firm are marked with the RMLS logo, and
detailed information about these properties include the name of the listing's broker.
Listing content is copyright © 2019 RMLS of Portland, Oregon.
All information provided is deemed reliable but is not guaranteed and should be independently verified.
Krishna Realty data last checked: Jul 24, 2025 09:11 | Listing last modified Jul 23, 2025 02:17.
Some properties which appear for sale on this web site may subsequently have sold or may no longer be available.
Love this home?

Krishna Regupathy
Principal Broker
(503) 893-8874This is a wonderful home in an amazing close-in SW Portland location on a quarter acre lot. Welcome to this gardener's delight! This mid-century charmer has a versatile floorplan and is warm and inviting. The spacious living room with fireplace is light and bright due to the many windows. It opens to the dining area, kitchen and private back deck. The kitchen is central to everything and is open and inviting. You will love the convenience of a main floor bedroom and full bath. Upstairs you will find the primary suite with 2 walk-in closets and a washer/dryer. The bathroom features a jetted tub. Enjoy valley views from the primary bedroom and the convenience of having a separate office on that upper floor. The lower level hosts 2 bedrooms, 1 full bath and a family room with fireplace. Words cannot due justice to this lovely yard. Enjoy a custom built greenhouse, a level yard, and several fruit trees. Attached 2 car garage with lots of storage options. Perfectly located between Council Crest and Hillsdale and an easy commute to downtown or anywhere you would want to go. Desirable schools! Homes like this are very special. Make an appointment to come check it out today! [Home Energy Score = 4. HES Report at https://rpt.greenbuildingregistry.com/hes/OR10090182]
