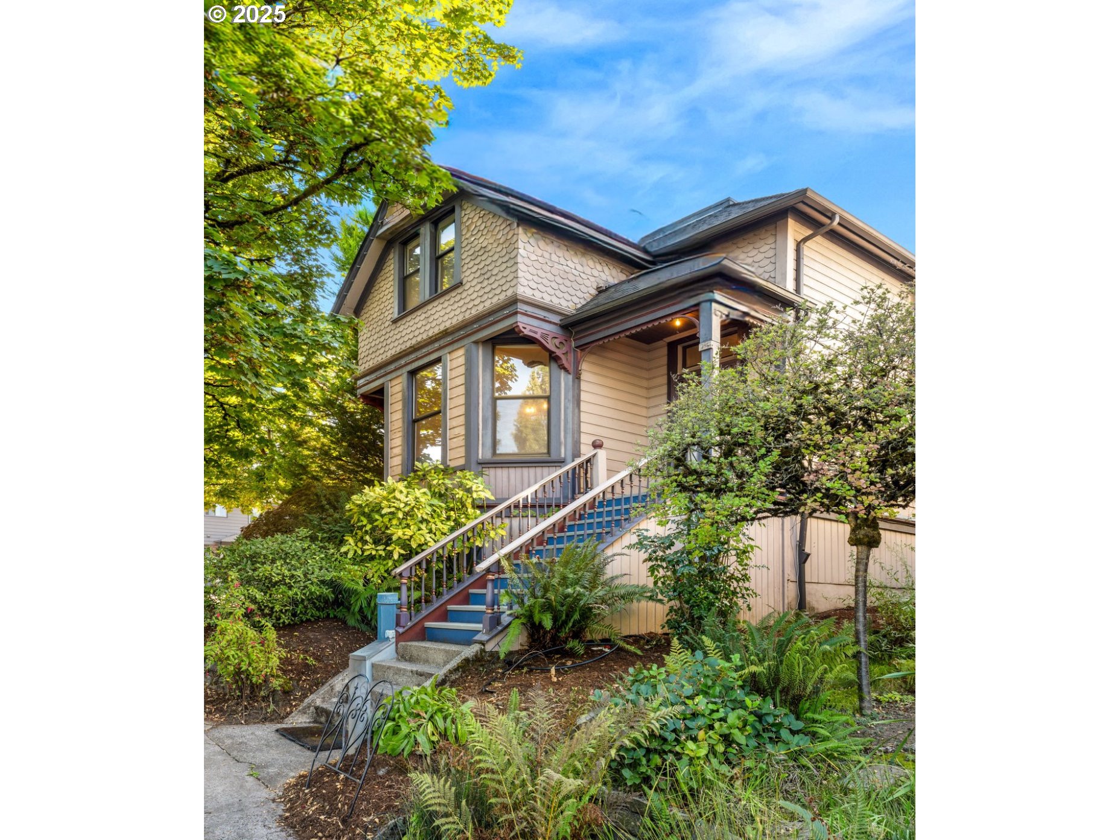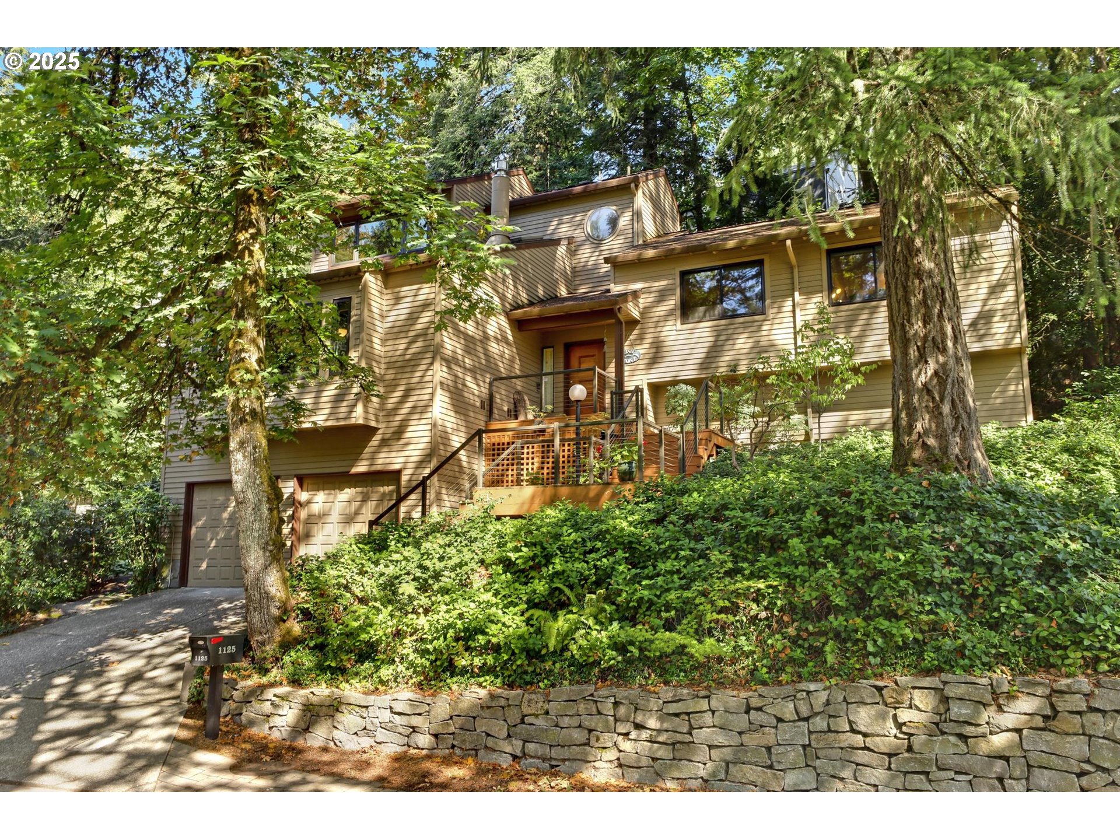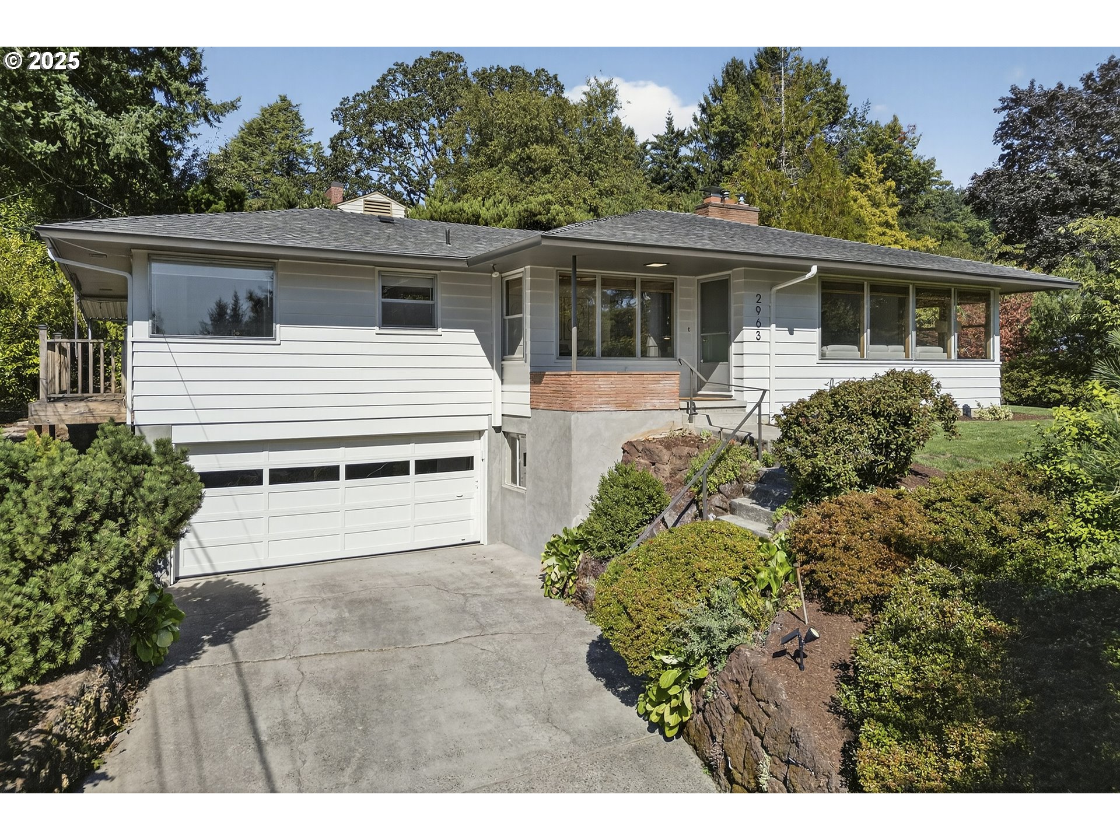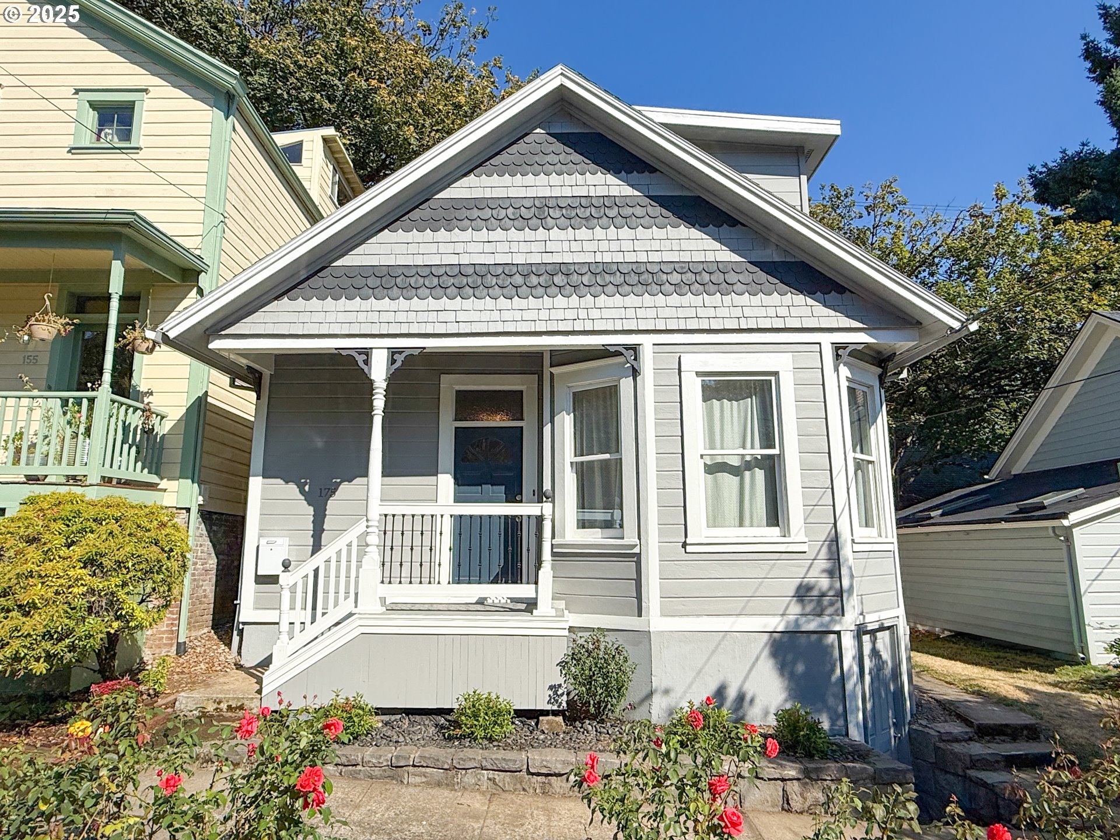$1369995
Price cut: $125K (06-27-2025)
-
4 Bed
-
3.5 Bath
-
4272 SqFt
-
103 DOM
-
Built: 1941
- Status: Off Market
Love this home?

Krishna Regupathy
Principal Broker
(503) 893-8874Towering above the city in Portland’s sought-after Council Crest, this West Hills home offers over 4,000 sq ft of stunning architecture. Designed to capture sweeping panoramic views of the city skyline and Mt. Hood, this timeless classic beautifully balances vintage design with modern comfort. A well-considered layout separates lively entertaining areas from tranquil private retreats. Unwind in the sauna, cozy up by the fireplace as the skyline glows outside, or savor your morning coffee on one of two rooftop decks—each space thoughtfully crafted for elevated living. Upstairs, four spacious bedrooms include a hotel-style primary suite with a private deck overlooking the view, a sitting area, walk-in closet, and spa-like bath. In addition, a versatile bonus room offers direct access to one of the rooftop patios—perfect for guests, hobbies, or quiet retreats. The open kitchen features an island and casual dining area, complemented by a formal dining room overlooking a lush patio. The grounds, designed by a master gardener, highlight Pacific Northwest native plants for year-round texture and seasonal blooms. A dedicated office with a wet bar adds speakeasy charm to your work-from-home routine. Downstairs offers a full bath, family room with fireplace, laundry and storage, and a workshop. Experience unparalleled views and authentic character in a home that stands tall in one of Portland’s most coveted neighborhoods. [Home Energy Score = 1. HES Report at https://rpt.greenbuildingregistry.com/hes/OR10238878]
Listing Provided Courtesy of Kelsey Miller, eXp Realty, LLC
General Information
-
490871737
-
SingleFamilyResidence
-
103 DOM
-
4
-
6534 SqFt
-
3.5
-
4272
-
1941
-
-
Multnomah
-
R178193
-
Ainsworth
-
West Sylvan
-
Lincoln
-
Residential
-
SingleFamilyResidence
-
HEALY HTS & RPLT, BLOCK 3, LOT 13
Listing Provided Courtesy of Kelsey Miller, eXp Realty, LLC
Krishna Realty data last checked: Sep 26, 2025 06:04 | Listing last modified Sep 17, 2025 09:54,
Source:

Download our Mobile app
Similar Properties
Download our Mobile app




