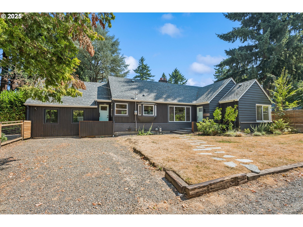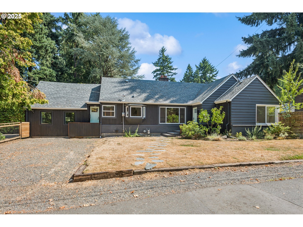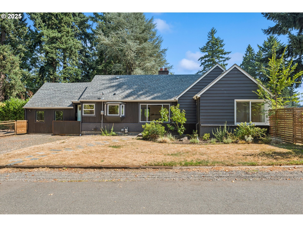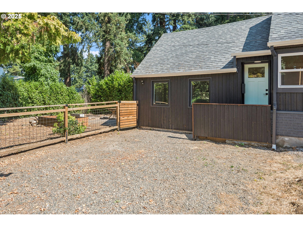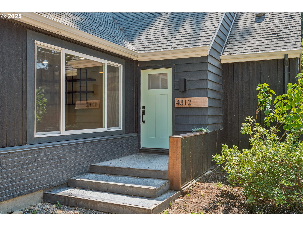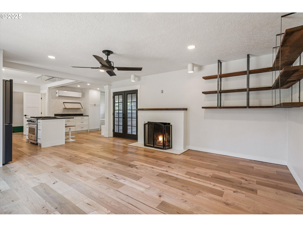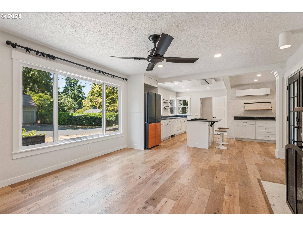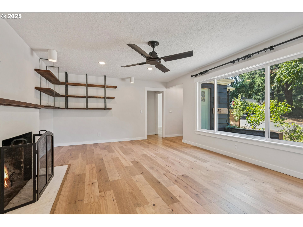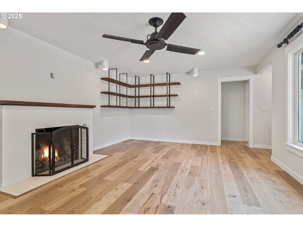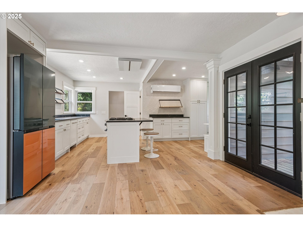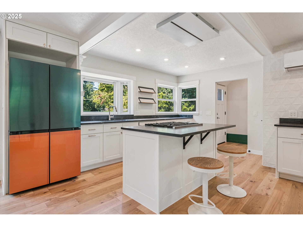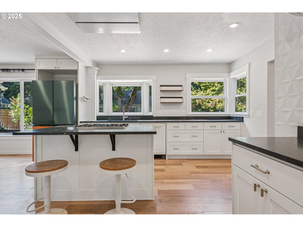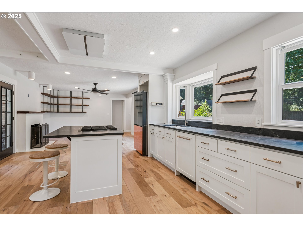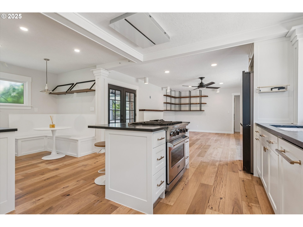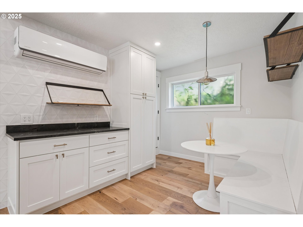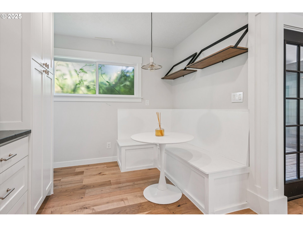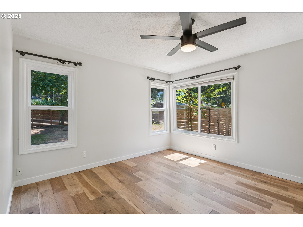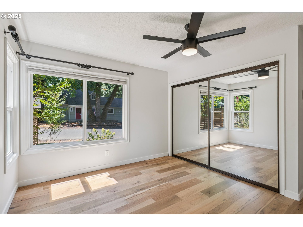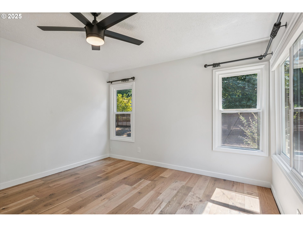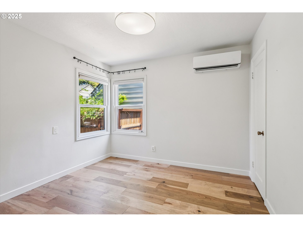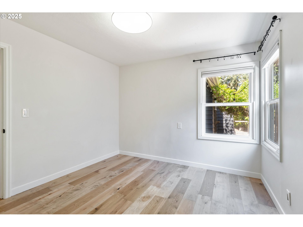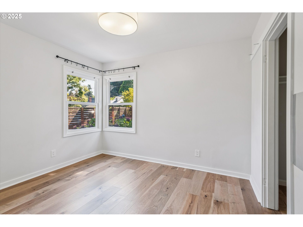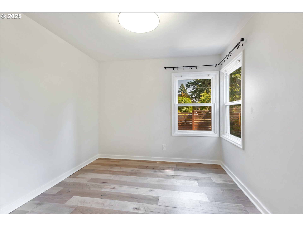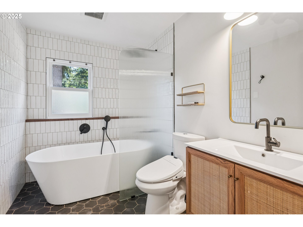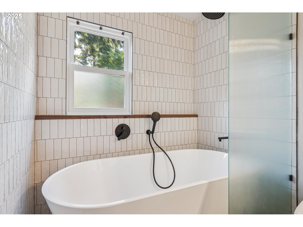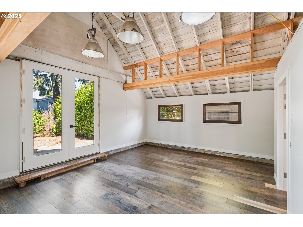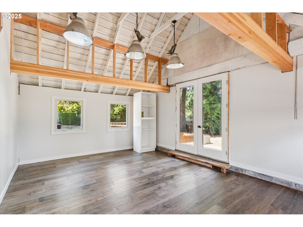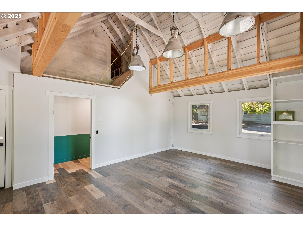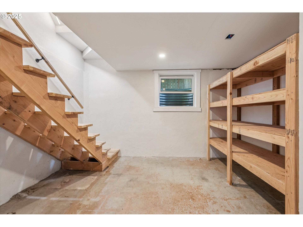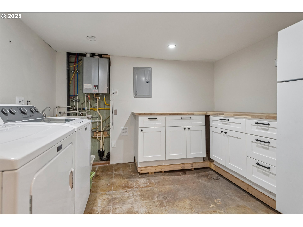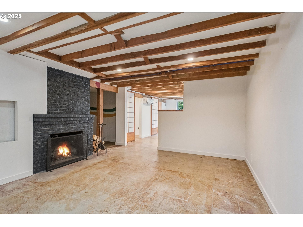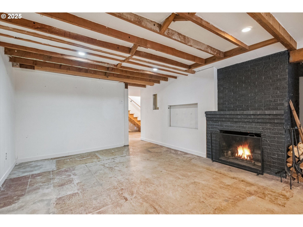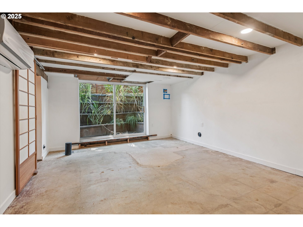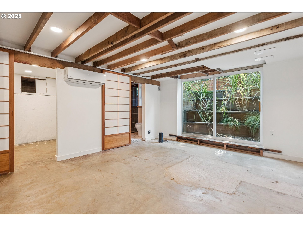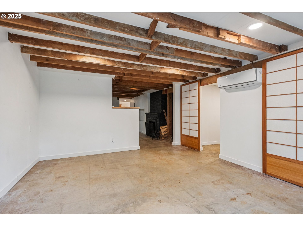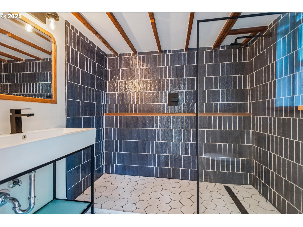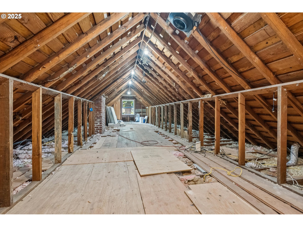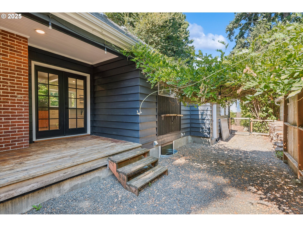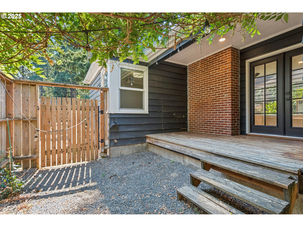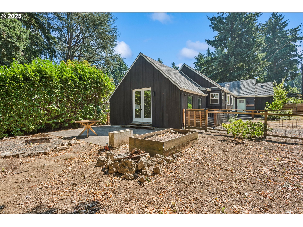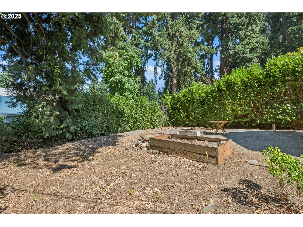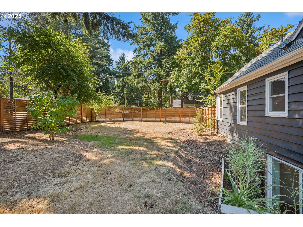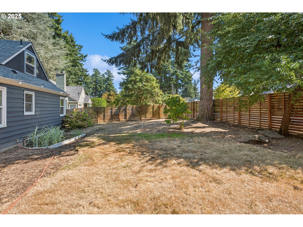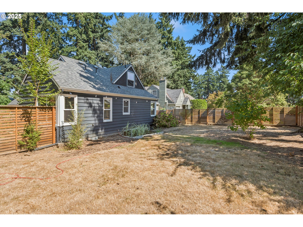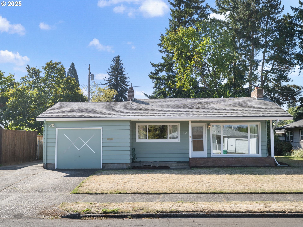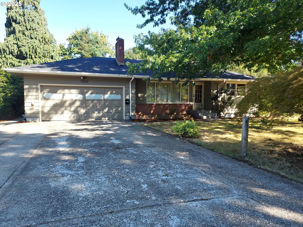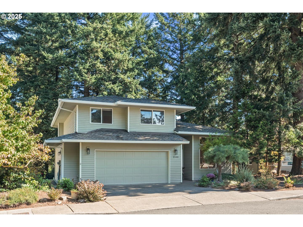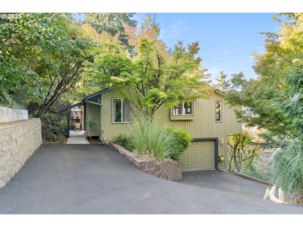$549000
-
4 Bed
-
2 Bath
-
2503 SqFt
-
21 DOM
-
Built: 1946
- Status: Active
Love this home?

Krishna Regupathy
Principal Broker
(503) 893-8874A truly inspired midcentury Maywood Park modern retreat, this home seamlessly blends style, creativity, and comfort. Situated on an expansive corner lot, it offers three distinct outdoor living areas: a sun-drenched, fully fenced south-facing yard perfect for gardening or play, a rustic A-frame-style firepit lounge ideal for cozy evenings, and a European-inspired courtyard just off the kitchen, perfect for intimate gatherings under the stars. The striking exterior features Shou Sugi Ban charred-wood siding that beautifully complements the original cedar, setting the tone for the refined aesthetic throughout. Inside, a custom-designed kitchen awaits with a designer color-panel refrigerator, Viking gas range, open shelving, brass hardware, and curated architectural salvage fixtures. Natural light pours into every room, and original French doors lead to a Wisteria-covered backyard oasis. Two wood-burning fireplaces bring warmth and charm to both levels of the home. The bathrooms have been fully renovated, offering open-style showers, high-end tile surrounds, and sleek floor drains for a spa-like experience. In the finished basement, polished concrete floors, exposed wood beams, and a terraced living garden wall create a dynamic space full of natural light and texture. A nearly completed converted garage offers even more potential, ready for your final vision. Direct stair access to a spacious, full-height attic adds to the home’s versatility, brimming with possibilities for future expansion or creative use. This is a rare opportunity to own a home where every detail has been crafted to inspire. [Home Energy Score = 6. HES Report at https://rpt.greenbuildingregistry.com/hes/OR10241778]
Listing Provided Courtesy of Quinn Irvine, MORE Realty
General Information
-
749841588
-
SingleFamilyResidence
-
21 DOM
-
4
-
8276.4 SqFt
-
2
-
2503
-
1946
-
-
Multnomah
-
R214767
-
Prescott 5/10
-
Parkrose
-
Parkrose
-
Residential
-
SingleFamilyResidence
-
MAYWOOD PK & PLATS 2&3&4, BLOCK 9, LOT 14
Listing Provided Courtesy of Quinn Irvine, MORE Realty
Krishna Realty data last checked: Sep 29, 2025 13:56 | Listing last modified Sep 24, 2025 20:49,
Source:

Download our Mobile app
Similar Properties
Download our Mobile app
