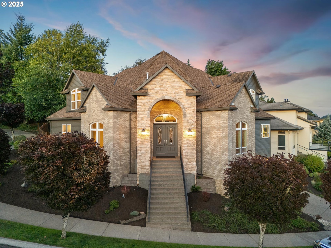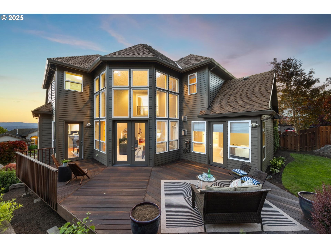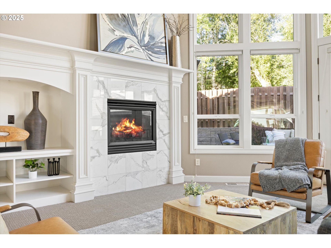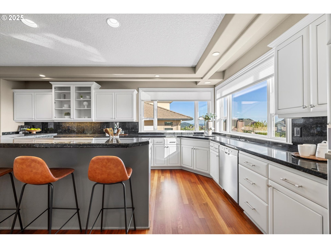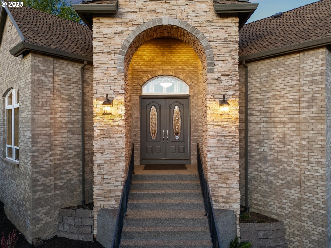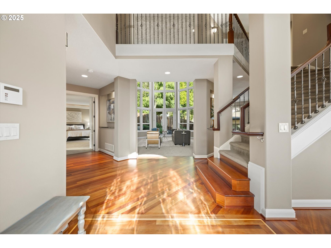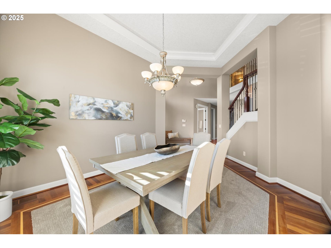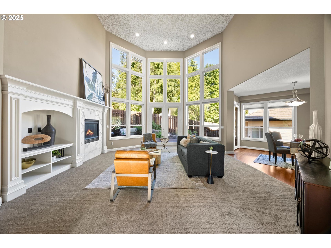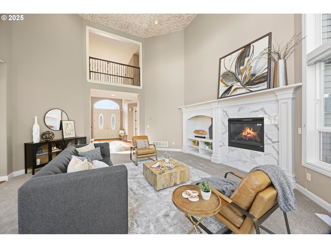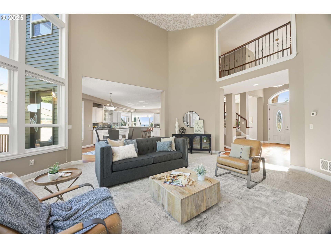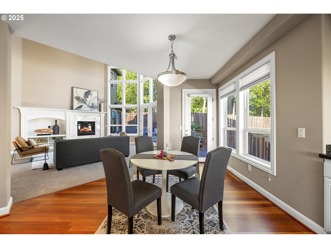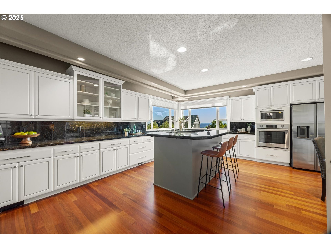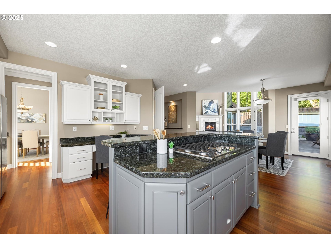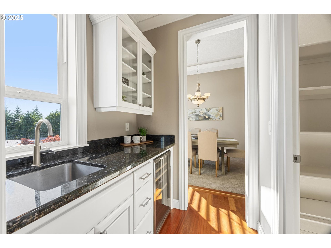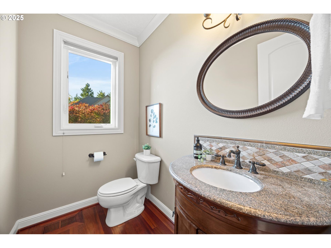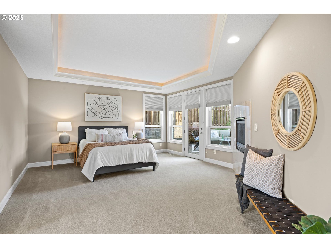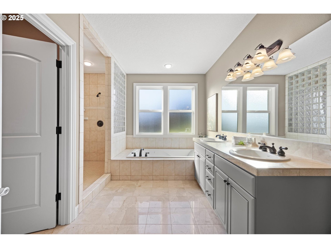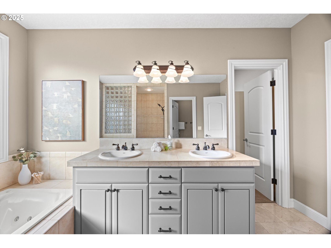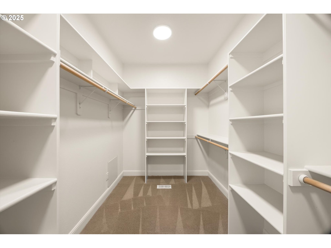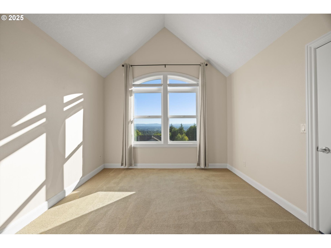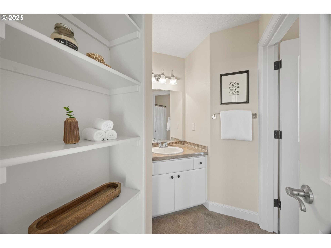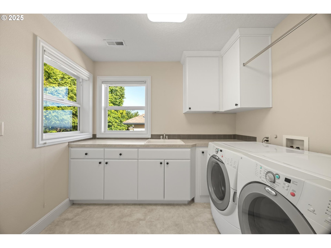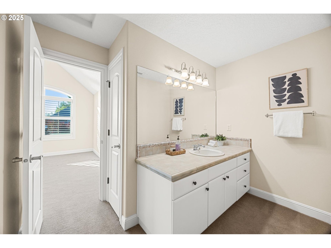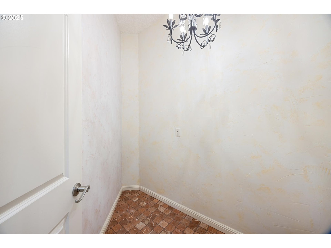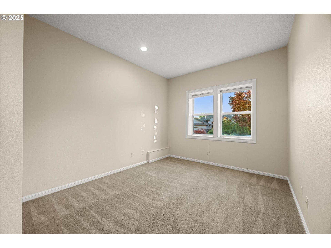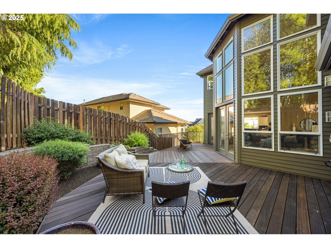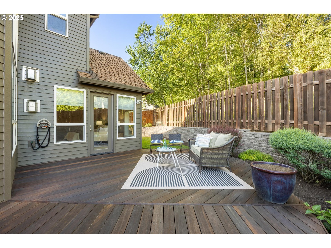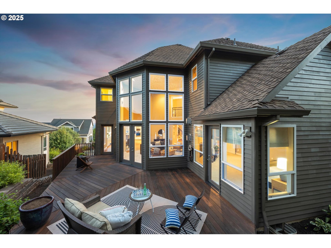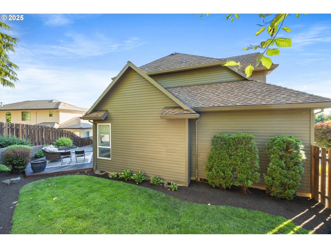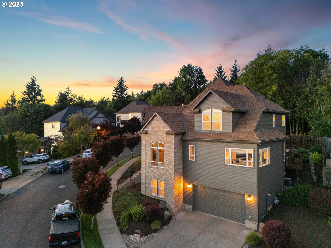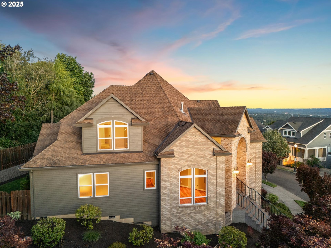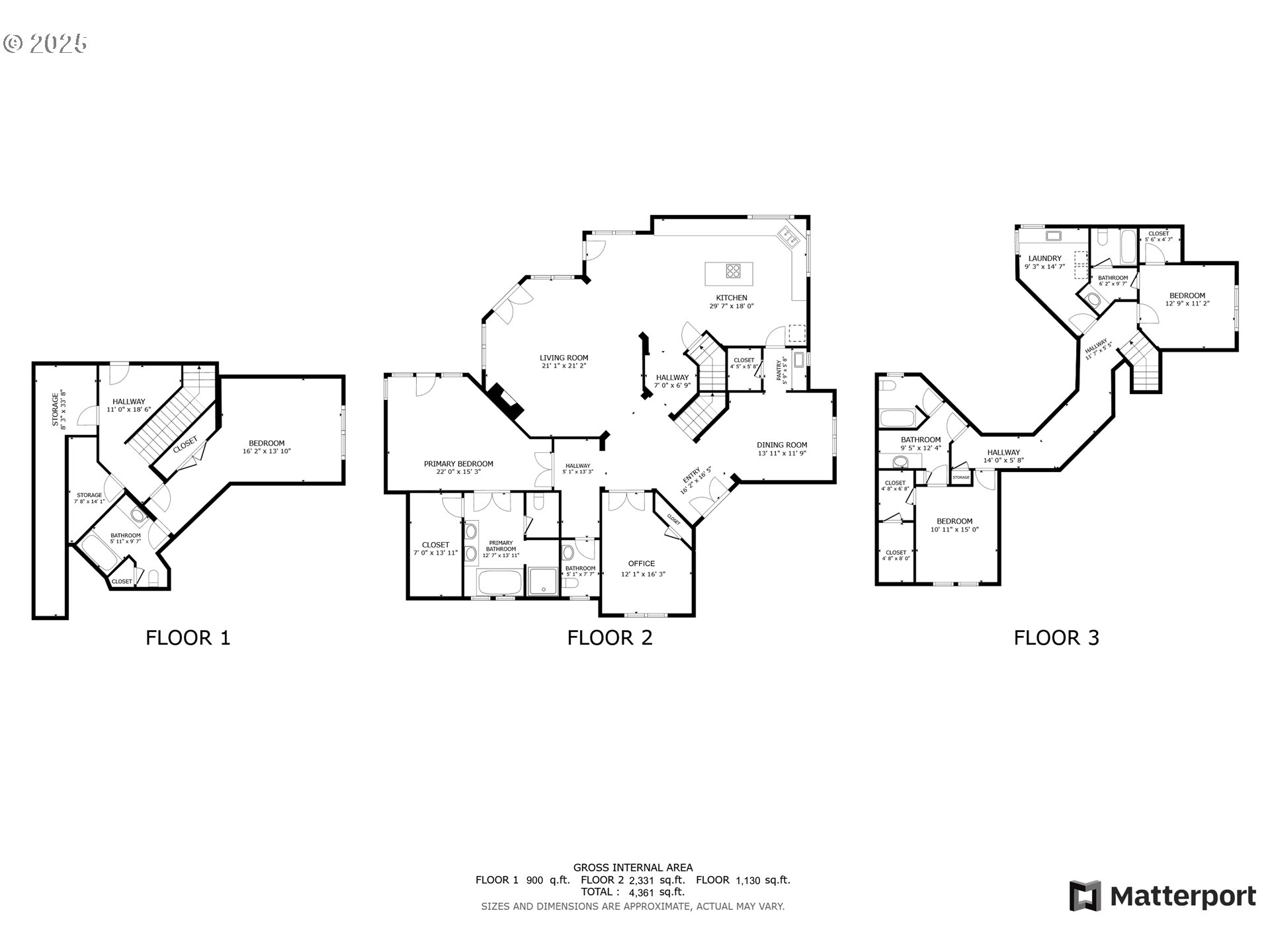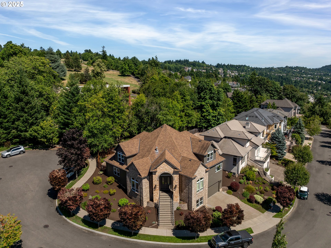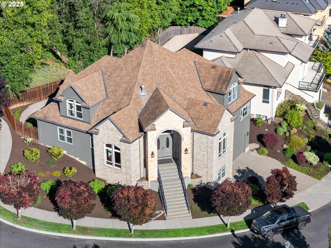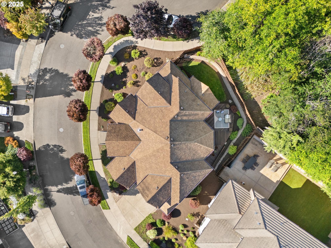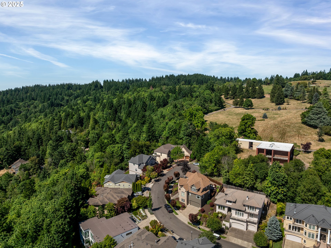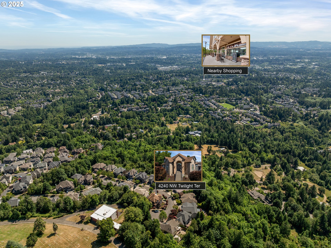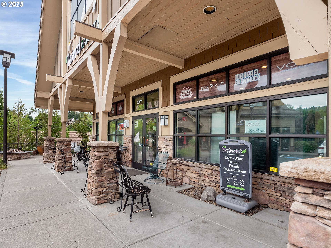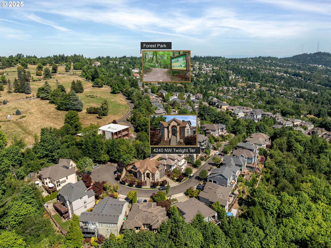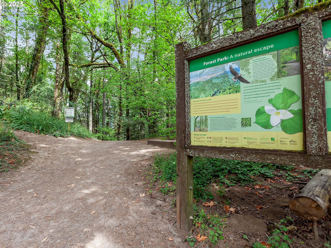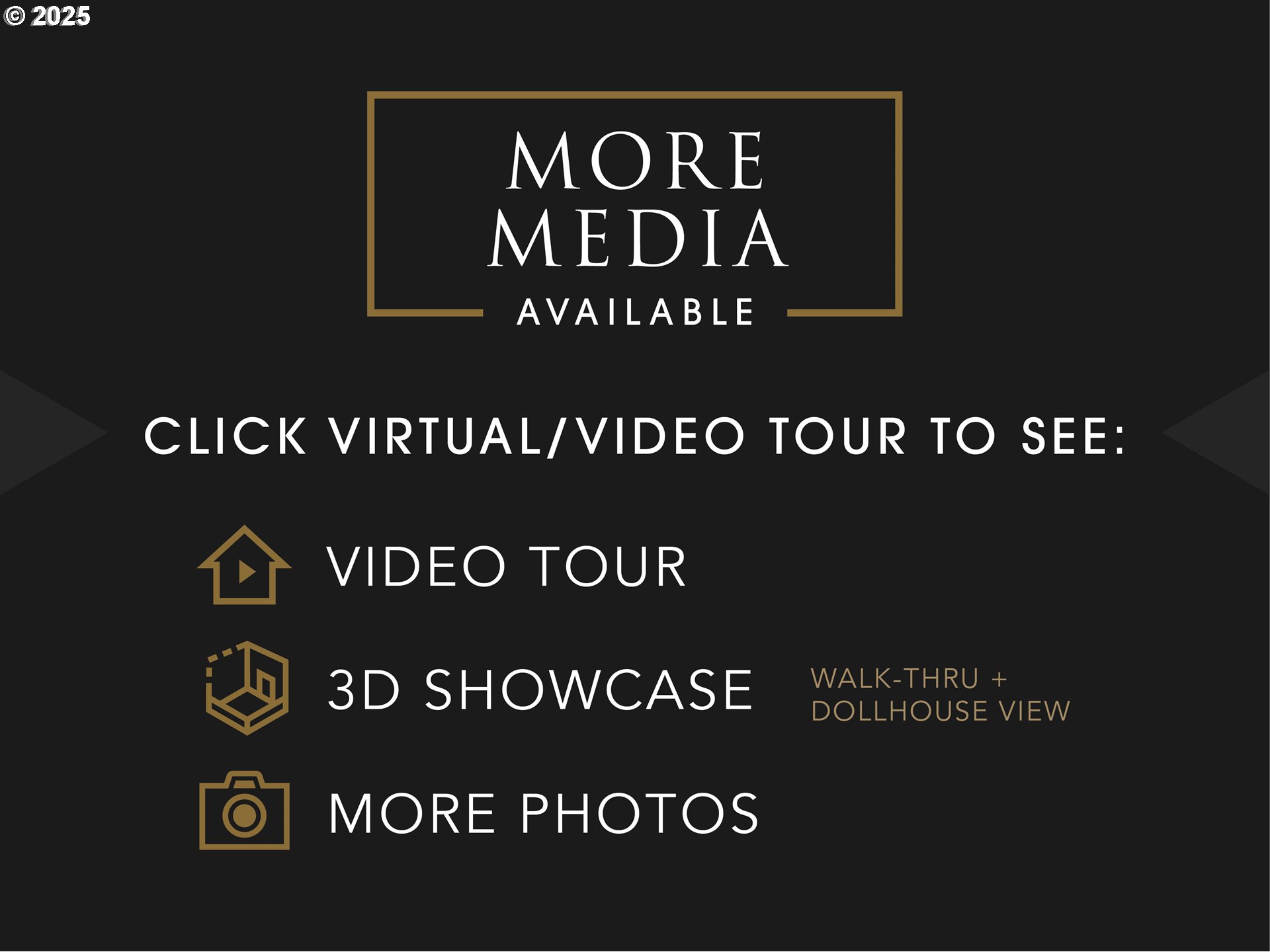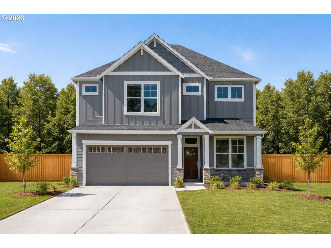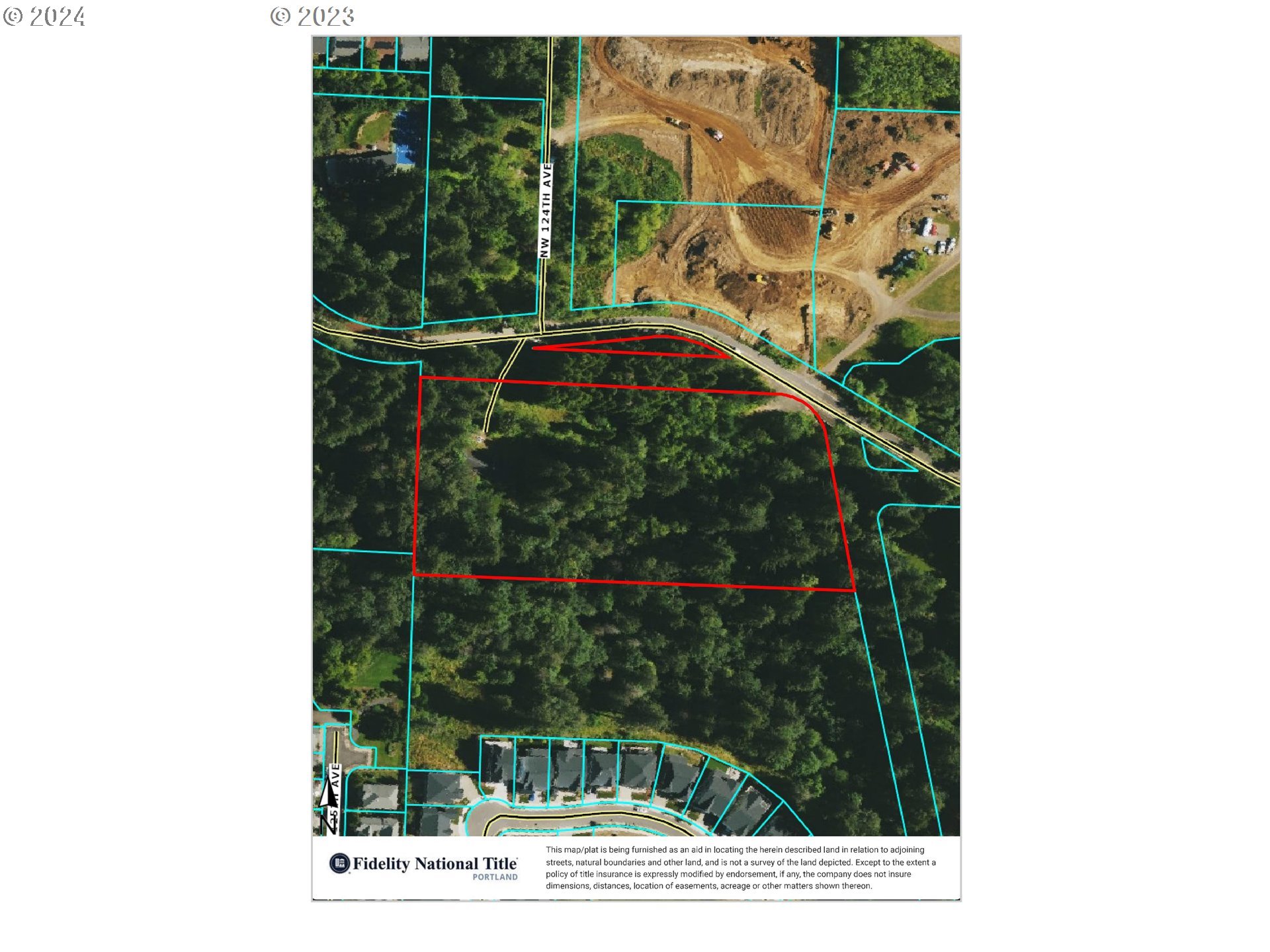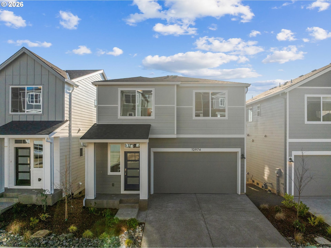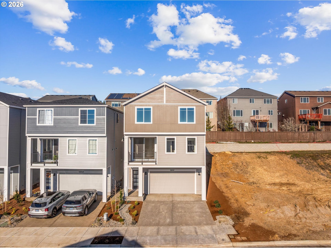4240 NW TWILIGHT TER
Portland, 97229
-
4 Bed
-
4.5 Bath
-
4361 SqFt
-
220 DOM
-
Built: 2006
- Status: Active
$1,019,000
Price cut: $16K (12-30-2025)
$1019000
Price cut: $16K (12-30-2025)
-
4 Bed
-
4.5 Bath
-
4361 SqFt
-
220 DOM
-
Built: 2006
- Status: Active
Love this home?

Krishna Regupathy
Principal Broker
(503) 893-8874Seller financing available at 4.99% (interest only) up to 3 years. No payments for 2 months! Significant savings—ask for details! Tucked away on a peaceful cul-de-sac in Forest Heights, this stunning home welcomes you with a grand entry and radiant Brazilian Cherry hardwood floors. Soaring floor-to-ceiling windows flood the great room with natural light highlighting the cozy fireplace and built-in entertainment center, perfectly positioned near the kitchen and breakfast nook. The kitchen is designed for both everyday living and entertaining, with granite countertops, gas cooktop, new stainless appliances, butler’s pantry, wine fridge, and plenty of storage. A formal dining room and a home office with French Doors offer flexibility for work and play. The main-level primary suite is complete with a jetted tub, tile shower, walk-in closet, fireplace, and access to the backyard deck. The large deck is perfect for gatherings or relaxing evenings. Two additional bedrooms each feature their own full bath and walk-in closet upstairs. The lower level bedroom offers a flexible space for guests, a home gym, or media room, plus a wine room and extra storage. An oversized three-car garage includes extra storage and an EV charger. This home is located near Trails, Forest Park, Downtown Portland, Nike, Intel, and top-rated schools. Must-see!
Listing Provided Courtesy of Steve Nassar, Premiere Property Group, LLC
General Information
-
697011379
-
SingleFamilyResidence
-
220 DOM
-
4
-
7405.2 SqFt
-
4.5
-
4361
-
2006
-
-
Multnomah
-
R532874
-
Forest Park 9/10
-
West Sylvan
-
Lincoln
-
Residential
-
SingleFamilyResidence
-
ALDER RIDGE NO 2, LOT 80
Listing Provided Courtesy of Steve Nassar, Premiere Property Group, LLC
Krishna Realty data last checked: Feb 22, 2026 04:50 | Listing last modified Feb 17, 2026 07:51,
Source:

Download our Mobile app
Residence Information
-
1130
-
2331
-
900
-
4361
-
Appraisal
-
3461
-
2/Gas
-
4
-
4
-
1
-
4.5
-
Composition
-
3, Attached, Oversized
-
Traditional
-
Driveway
-
3
-
2006
-
No
-
-
CementSiding
-
-
-
-
-
-
DoublePaneWindows,Vi
-
Features and Utilities
-
Deck, Fireplace, GreatRoom
-
ButlersPantry, Dishwasher, Disposal, FreeStandingGasRange, FreeStandingRefrigerator, GasAppliances, Granit
-
CentralVacuum, GarageDoorOpener, HardwoodFloors, HighCeilings, Laundry, SoakingTub, WalltoWallCarpet, Washe
-
Deck, Sprinkler, Yard
-
-
CentralAir
-
Gas
-
ForcedAir
-
PublicSewer
-
Gas
-
Gas
Financial
-
19076.17
-
1
-
-
985 / Annually
-
-
Cash,Contract,Conventional,OwnerWillCarry,VALoan
-
07-17-2025
-
-
No
-
No
Comparable Information
-
-
220
-
220
-
-
Cash,Contract,Conventional,OwnerWillCarry,VALoan
-
$1,095,000
-
$1,019,000
-
-
Feb 17, 2026 07:51
Schools
Map
Listing courtesy of Premiere Property Group, LLC.
 The content relating to real estate for sale on this site comes in part from the IDX program of the RMLS of Portland, Oregon.
Real Estate listings held by brokerage firms other than this firm are marked with the RMLS logo, and
detailed information about these properties include the name of the listing's broker.
Listing content is copyright © 2019 RMLS of Portland, Oregon.
All information provided is deemed reliable but is not guaranteed and should be independently verified.
Krishna Realty data last checked: Feb 22, 2026 04:50 | Listing last modified Feb 17, 2026 07:51.
Some properties which appear for sale on this web site may subsequently have sold or may no longer be available.
The content relating to real estate for sale on this site comes in part from the IDX program of the RMLS of Portland, Oregon.
Real Estate listings held by brokerage firms other than this firm are marked with the RMLS logo, and
detailed information about these properties include the name of the listing's broker.
Listing content is copyright © 2019 RMLS of Portland, Oregon.
All information provided is deemed reliable but is not guaranteed and should be independently verified.
Krishna Realty data last checked: Feb 22, 2026 04:50 | Listing last modified Feb 17, 2026 07:51.
Some properties which appear for sale on this web site may subsequently have sold or may no longer be available.
Love this home?

Krishna Regupathy
Principal Broker
(503) 893-8874Seller financing available at 4.99% (interest only) up to 3 years. No payments for 2 months! Significant savings—ask for details! Tucked away on a peaceful cul-de-sac in Forest Heights, this stunning home welcomes you with a grand entry and radiant Brazilian Cherry hardwood floors. Soaring floor-to-ceiling windows flood the great room with natural light highlighting the cozy fireplace and built-in entertainment center, perfectly positioned near the kitchen and breakfast nook. The kitchen is designed for both everyday living and entertaining, with granite countertops, gas cooktop, new stainless appliances, butler’s pantry, wine fridge, and plenty of storage. A formal dining room and a home office with French Doors offer flexibility for work and play. The main-level primary suite is complete with a jetted tub, tile shower, walk-in closet, fireplace, and access to the backyard deck. The large deck is perfect for gatherings or relaxing evenings. Two additional bedrooms each feature their own full bath and walk-in closet upstairs. The lower level bedroom offers a flexible space for guests, a home gym, or media room, plus a wine room and extra storage. An oversized three-car garage includes extra storage and an EV charger. This home is located near Trails, Forest Park, Downtown Portland, Nike, Intel, and top-rated schools. Must-see!
