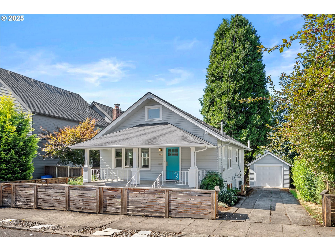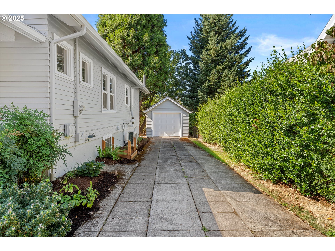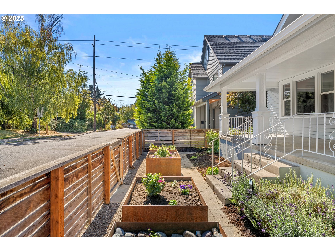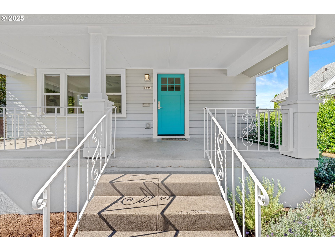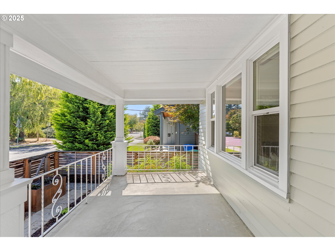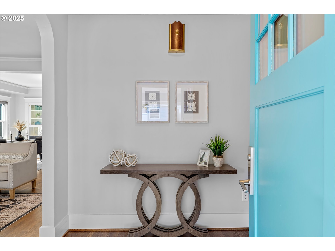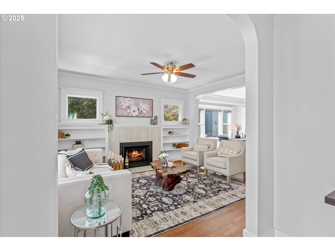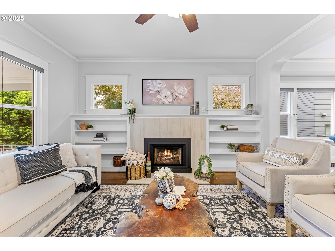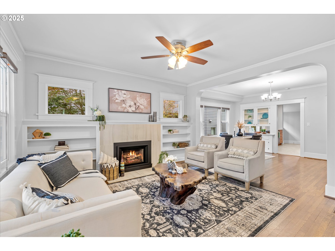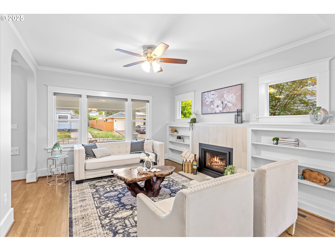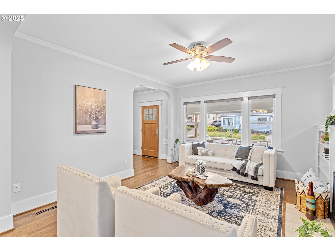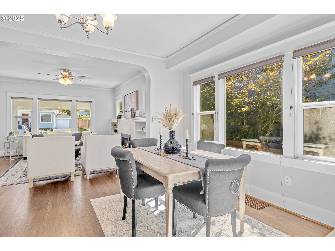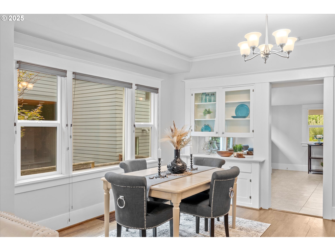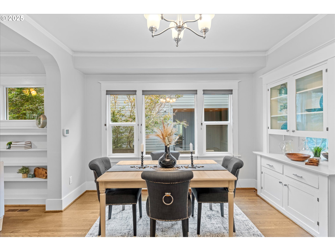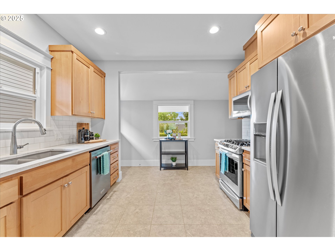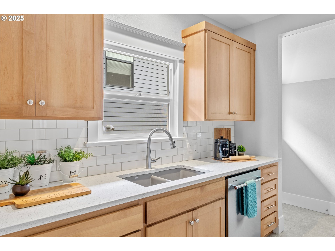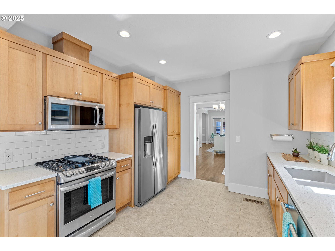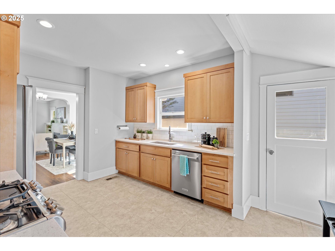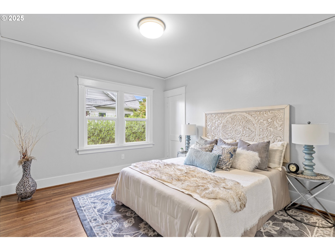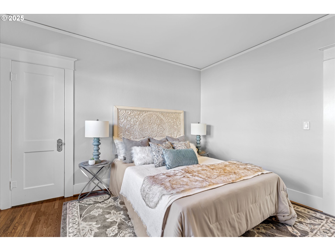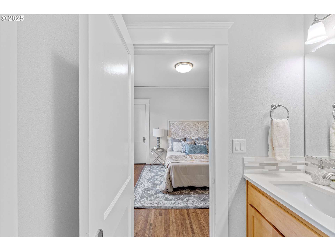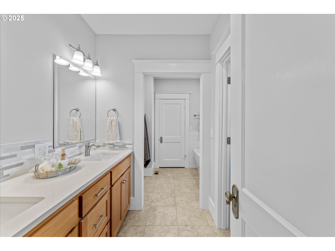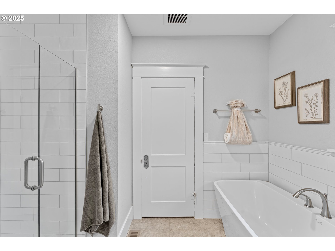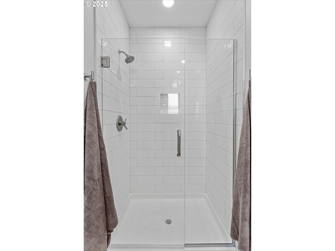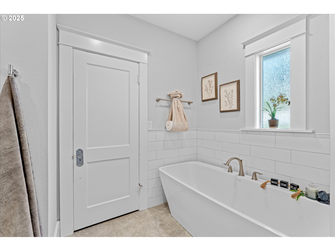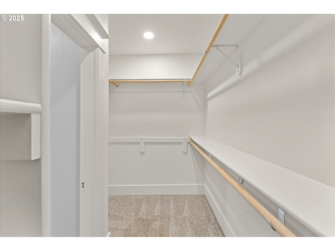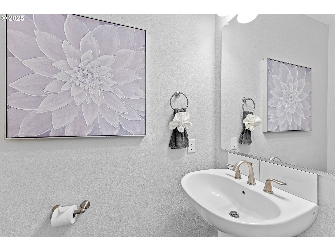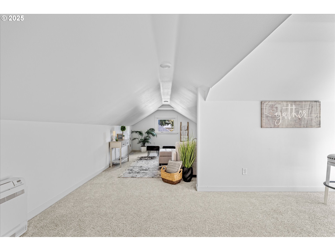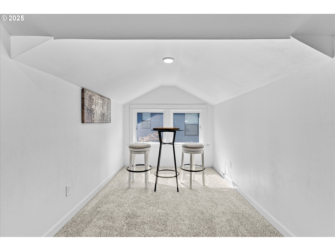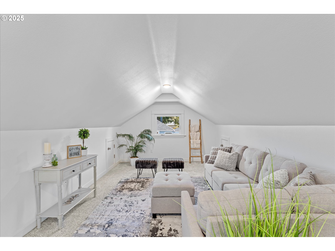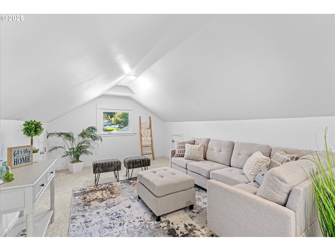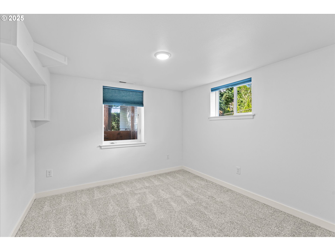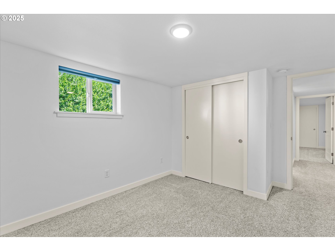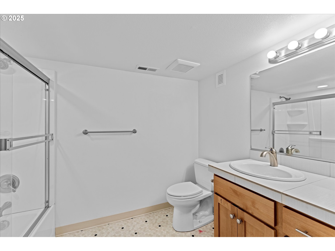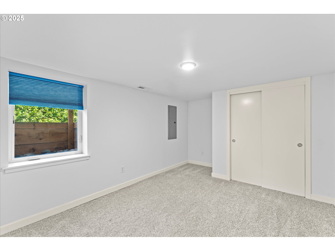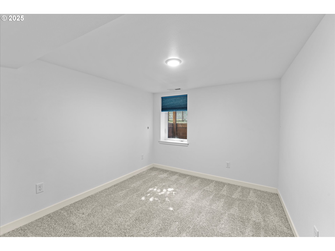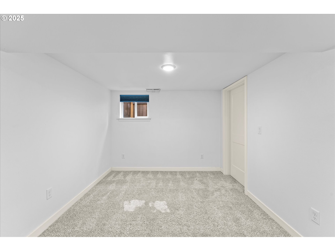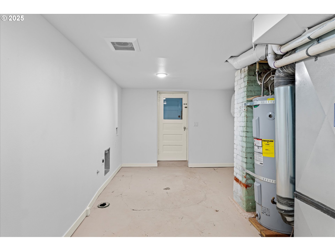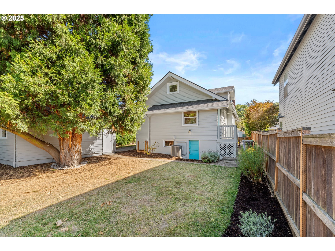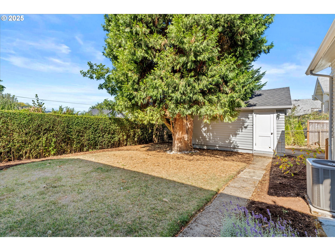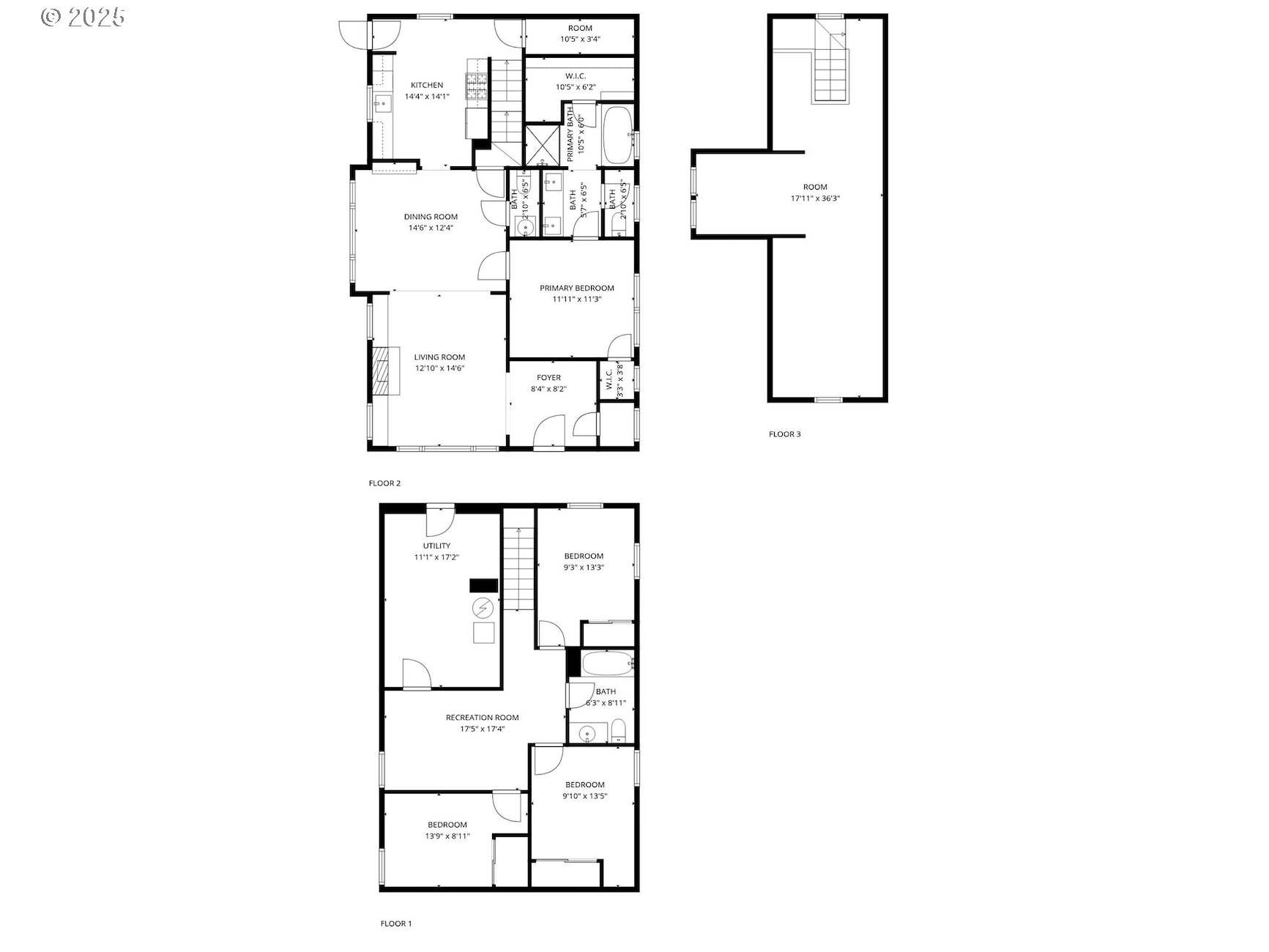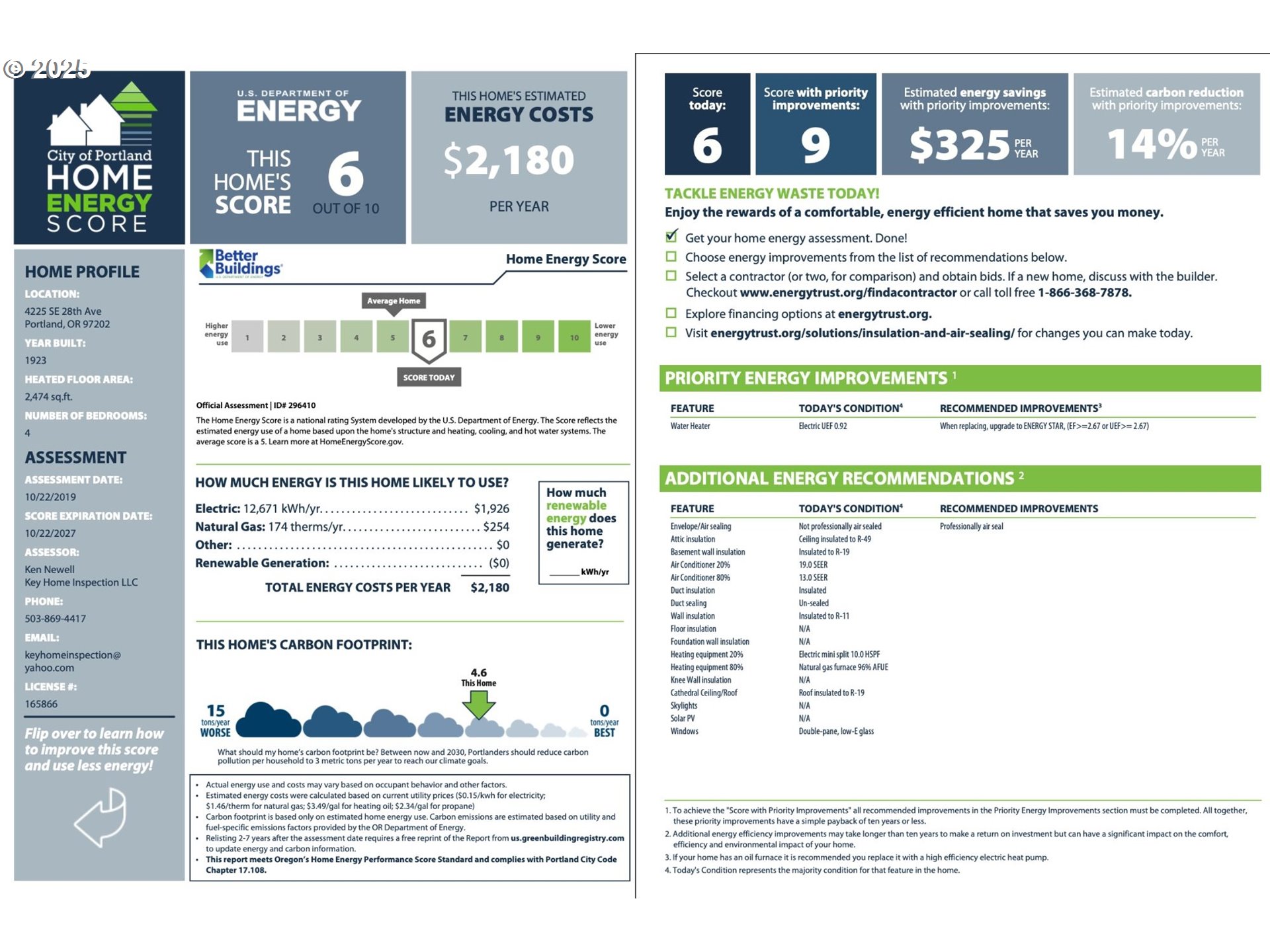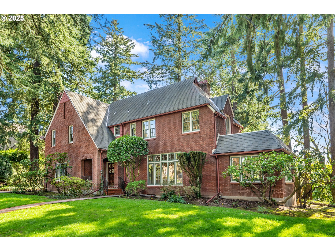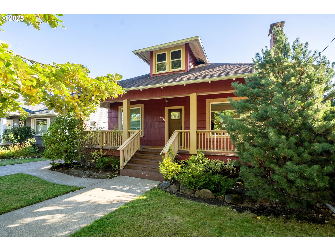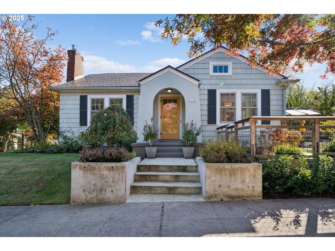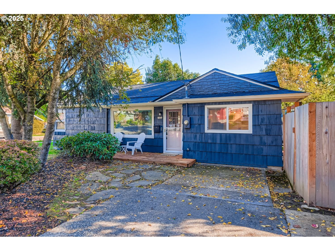4225 SE 28TH AVE
Portland, 97202
-
4 Bed
-
2.5 Bath
-
2624 SqFt
-
26 DOM
-
Built: 1923
- Status: Active
$700,000
$700000
-
4 Bed
-
2.5 Bath
-
2624 SqFt
-
26 DOM
-
Built: 1923
- Status: Active
Love this home?

Krishna Regupathy
Principal Broker
(503) 893-8874Recently Renovated Bungalow in the heart of Creston-Kenilworth! All the Vintage Charm with the perfect blend of Modern Updates. Spacious, covered front porch greets you & welcomes you in with original hardwood floors, wood trim & doors. Light & Bright Living Room with big picture windows, built-ins & cozy gas fireplace opens to the Dining Room w/Buit-in. Remodeled Kitchen with plenty of cabinets, quartz countertops, pantry & SS Appliances. Unusual for the Era, a MAIN floor Primary Suite with 2 closets - 1 walk-in, double sinks, walk-in shower & soaking tub! 3 additional Bedrooms + Upper Level Fully Finished Bonus Room w/Mini Split. Tons of Storage Throughout! Fully Fenced Yard w/raised garden beds in the front & level backyard. Detached Garage + room for 2-3 cars to park in the Driveway. Fantastic location close to Schools, Shops, Restaurants, Coffee, Parks, Trader Joes & much more! Bike Score = 96! Home Energy Score = 6! New Exterior Paint in 2025 + New in 2018: roof, electrical, windows, plumbing, hot water heater, HVAC & Kitchen Appliances. Move in ready home just waiting for its new owner! [Home Energy Score = 6. HES Report at https://rpt.greenbuildingregistry.com/hes/OR10079015]
Listing Provided Courtesy of Bobbi Inman, Soldera Properties, Inc
General Information
-
366652600
-
SingleFamilyResidence
-
26 DOM
-
4
-
5227.2 SqFt
-
2.5
-
2624
-
1923
-
-
Multnomah
-
R195837
-
Grout 3/10
-
Hosford
-
Cleveland 5/10
-
Residential
-
SingleFamilyResidence
-
KENILWORTH, BLOCK 21, LOT 10
Listing Provided Courtesy of Bobbi Inman, Soldera Properties, Inc
Krishna Realty data last checked: Oct 20, 2025 22:43 | Listing last modified Oct 15, 2025 17:26,
Source:

Download our Mobile app
Residence Information
-
504
-
1060
-
1060
-
2624
-
prev list
-
1564
-
1/Gas
-
4
-
2
-
1
-
2.5
-
Composition
-
1, Detached
-
Bungalow
-
Driveway,OffStreet
-
3
-
1923
-
Yes
-
DoublePaneWindows,ForcedAir95Plus,InsulationandCeilingInsulation,MiniSplit
-
WoodSiding
-
Finished,FullBasement
-
-
-
Finished,FullBasemen
-
ConcretePerimeter,Sl
-
DoublePaneWindows
-
Features and Utilities
-
BuiltinFeatures, CeilingFan, Fireplace, HardwoodFloors
-
Dishwasher, Disposal, FreeStandingGasRange, FreeStandingRefrigerator, Microwave, Pantry, PlumbedForIceMake
-
CeilingFan, HardwoodFloors, Laundry, LuxuryVinylTile, Quartz, TileFloor, VaultedCeiling, VinylFloor, WalltoW
-
CoveredPatio, Fenced, Yard
-
MainFloorBedroomBath, WalkinShower
-
CentralAir, MiniSplit
-
Electricity
-
ForcedAir95Plus, MiniSplit
-
PublicSewer
-
Electricity
-
Gas
Financial
-
4987.5
-
0
-
-
-
-
Cash,Conventional,FHA,VALoan
-
09-24-2025
-
-
No
-
No
Comparable Information
-
-
26
-
26
-
-
Cash,Conventional,FHA,VALoan
-
$700,000
-
$700,000
-
-
Oct 15, 2025 17:26
Schools
Map
Listing courtesy of Soldera Properties, Inc.
 The content relating to real estate for sale on this site comes in part from the IDX program of the RMLS of Portland, Oregon.
Real Estate listings held by brokerage firms other than this firm are marked with the RMLS logo, and
detailed information about these properties include the name of the listing's broker.
Listing content is copyright © 2019 RMLS of Portland, Oregon.
All information provided is deemed reliable but is not guaranteed and should be independently verified.
Krishna Realty data last checked: Oct 20, 2025 22:43 | Listing last modified Oct 15, 2025 17:26.
Some properties which appear for sale on this web site may subsequently have sold or may no longer be available.
The content relating to real estate for sale on this site comes in part from the IDX program of the RMLS of Portland, Oregon.
Real Estate listings held by brokerage firms other than this firm are marked with the RMLS logo, and
detailed information about these properties include the name of the listing's broker.
Listing content is copyright © 2019 RMLS of Portland, Oregon.
All information provided is deemed reliable but is not guaranteed and should be independently verified.
Krishna Realty data last checked: Oct 20, 2025 22:43 | Listing last modified Oct 15, 2025 17:26.
Some properties which appear for sale on this web site may subsequently have sold or may no longer be available.
Love this home?

Krishna Regupathy
Principal Broker
(503) 893-8874Recently Renovated Bungalow in the heart of Creston-Kenilworth! All the Vintage Charm with the perfect blend of Modern Updates. Spacious, covered front porch greets you & welcomes you in with original hardwood floors, wood trim & doors. Light & Bright Living Room with big picture windows, built-ins & cozy gas fireplace opens to the Dining Room w/Buit-in. Remodeled Kitchen with plenty of cabinets, quartz countertops, pantry & SS Appliances. Unusual for the Era, a MAIN floor Primary Suite with 2 closets - 1 walk-in, double sinks, walk-in shower & soaking tub! 3 additional Bedrooms + Upper Level Fully Finished Bonus Room w/Mini Split. Tons of Storage Throughout! Fully Fenced Yard w/raised garden beds in the front & level backyard. Detached Garage + room for 2-3 cars to park in the Driveway. Fantastic location close to Schools, Shops, Restaurants, Coffee, Parks, Trader Joes & much more! Bike Score = 96! Home Energy Score = 6! New Exterior Paint in 2025 + New in 2018: roof, electrical, windows, plumbing, hot water heater, HVAC & Kitchen Appliances. Move in ready home just waiting for its new owner! [Home Energy Score = 6. HES Report at https://rpt.greenbuildingregistry.com/hes/OR10079015]
Similar Properties
Download our Mobile app

