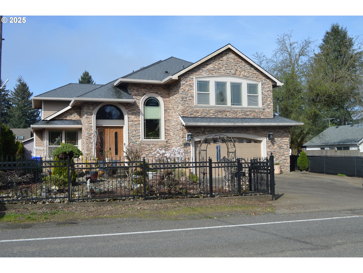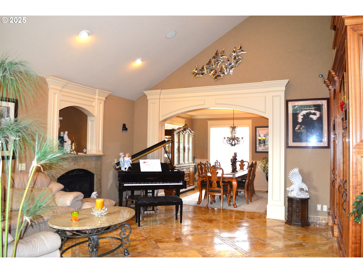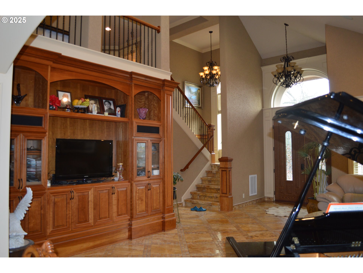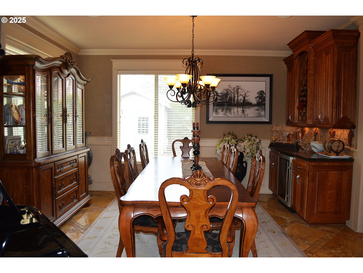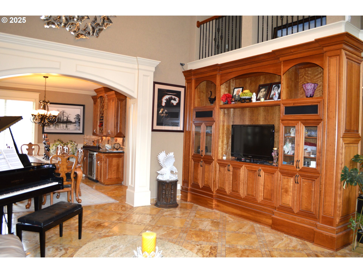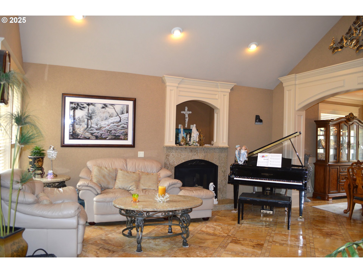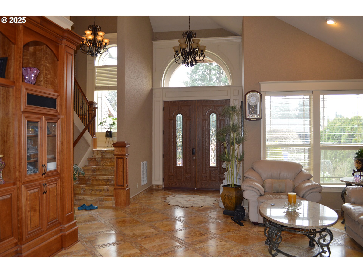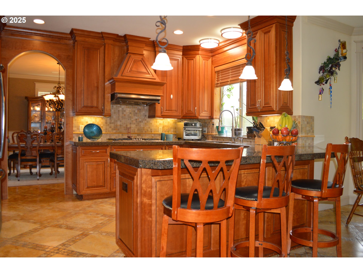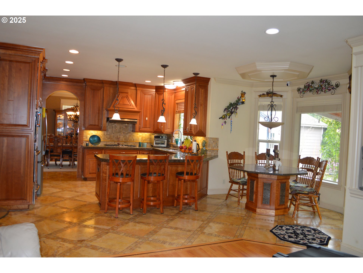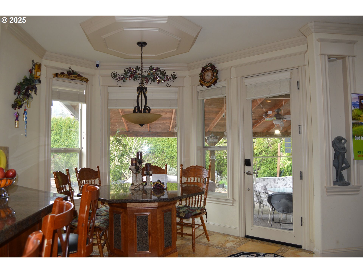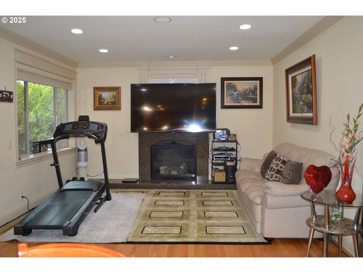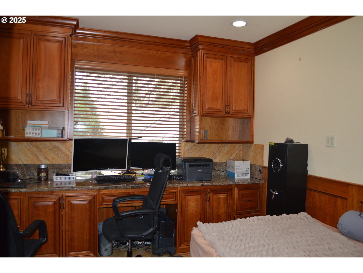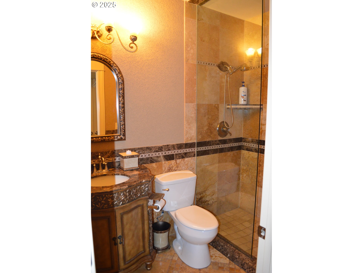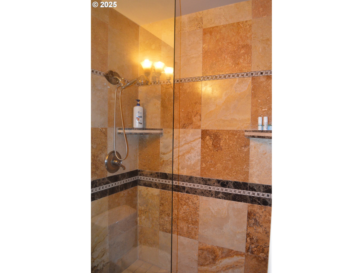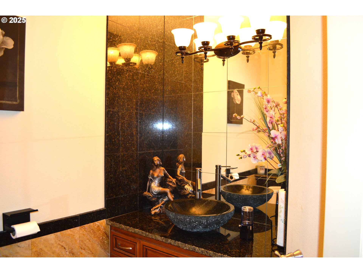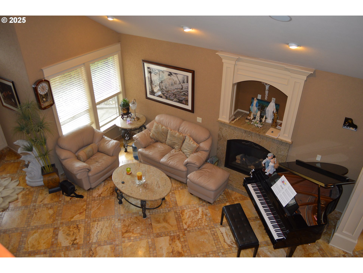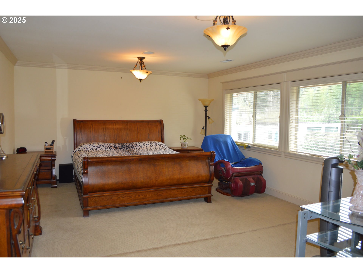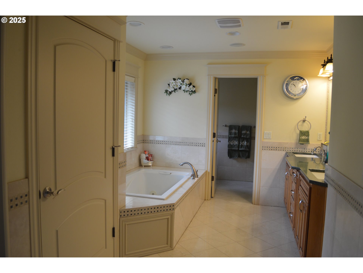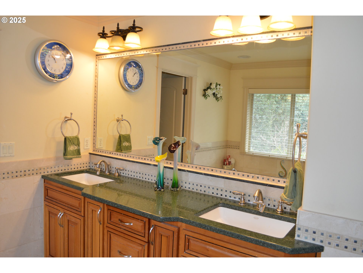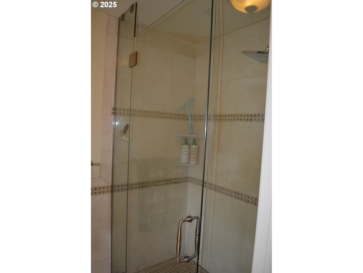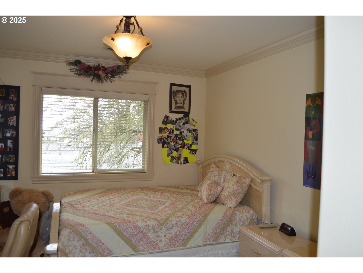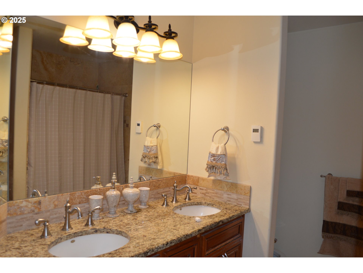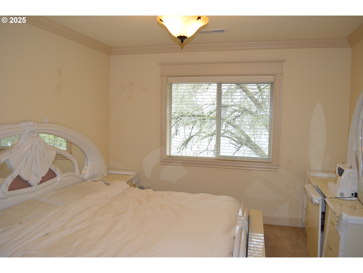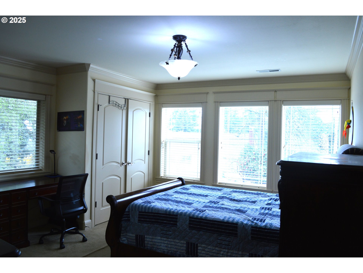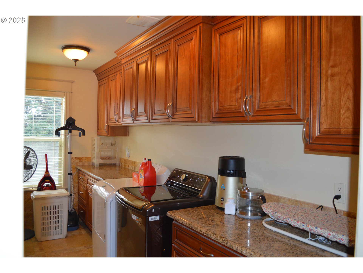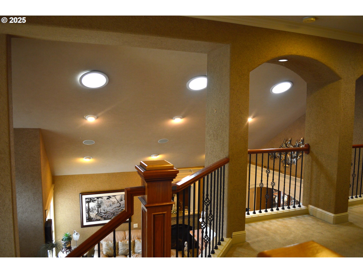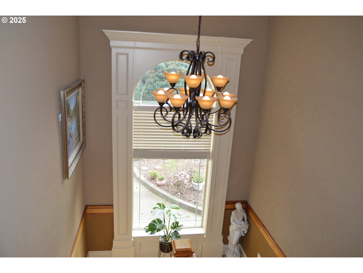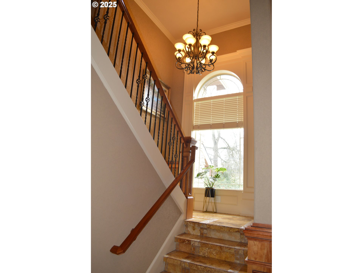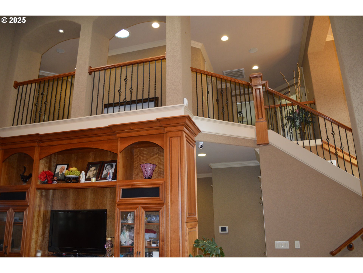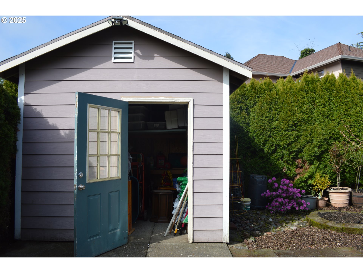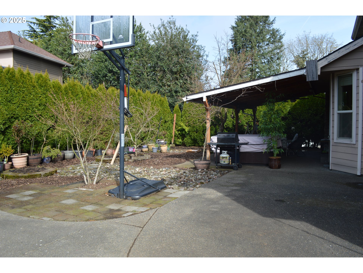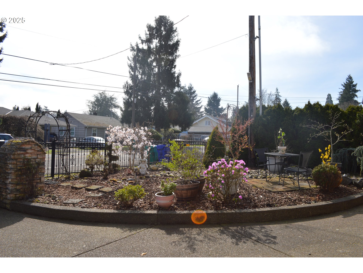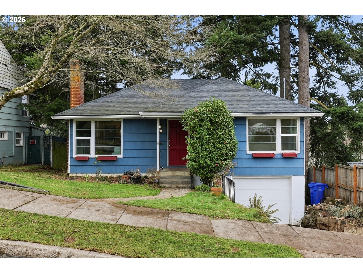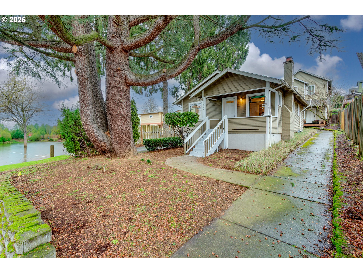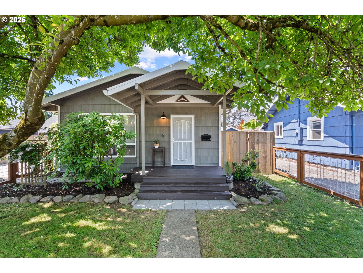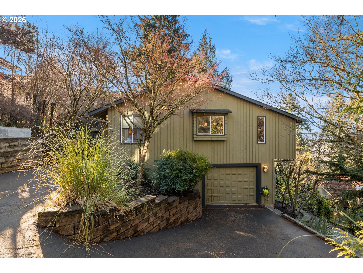$789000
-
4 Bed
-
3.5 Bath
-
3206 SqFt
-
273 DOM
-
Built: 2008
- Status: Active
Love this home?

Krishna Regupathy
Principal Broker
(503) 893-8874This meticulously maintained home offers the perfect blend of style, comfort and convenience. Custom built stepping through the front door, you’re greeted by an expansive foyer that leads to an open and inviting living area filled with natural light. High ceilings and large windows create a sense of airiness throughout. Cozy up by the fire in the open living area that is a perfect place for relaxing or entertaining. Chef’s kitchen features beautiful cabinetry, stainless steel appliances, a spacious island, and a convenient eat-in area. Whether preparing meals for the family, this kitchen is sure to be the heart of the home. Adjacent is a formal dining room, full bar and sink ideal for family members enjoy dinner together. Adjacent with huge family, eating area with sliding door to cover patio. A luxurious master suite offers a private retreat with heated tile floor, double walk-in closets, and a spa-like en-suite bathroom with a soaking tub, dual vanities, and a separate shower, and more. Three additional well-sized bedrooms provide plenty of space for family, guests, or a home office. Two master bedrooms each level with luxury suites or a den with luxury suite. Fully fenced with RV parking. Cover patio perfect for outdoor dining and entertaining. Parkrose area with easy access to major roads, shopping, amenities, and Portland International Airport.
Listing Provided Courtesy of Peter Nguyen, MORE Realty
General Information
-
123346734
-
SingleFamilyResidence
-
273 DOM
-
4
-
6969.6 SqFt
-
3.5
-
3206
-
2008
-
-
Multnomah
-
R590973
-
Prescott 5/10
-
Parkrose
-
Parkrose
-
Residential
-
SingleFamilyResidence
-
PARTITION PLAT 2006-179, LOT 1
Listing Provided Courtesy of Peter Nguyen, MORE Realty
Krishna Realty data last checked: Feb 22, 2026 03:18 | Listing last modified Dec 31, 2025 00:34,
Source:

Download our Mobile app
Similar Properties
Download our Mobile app
