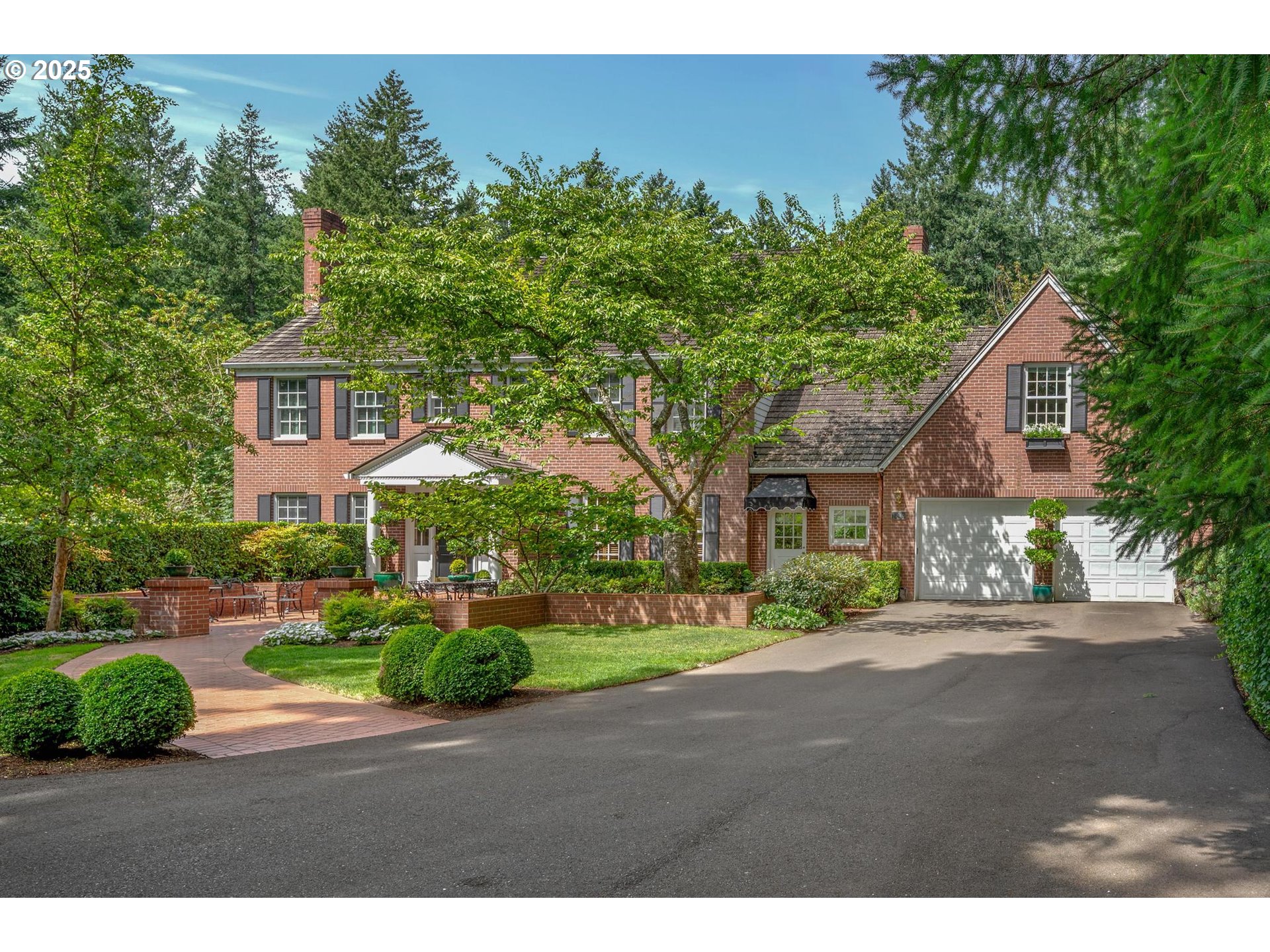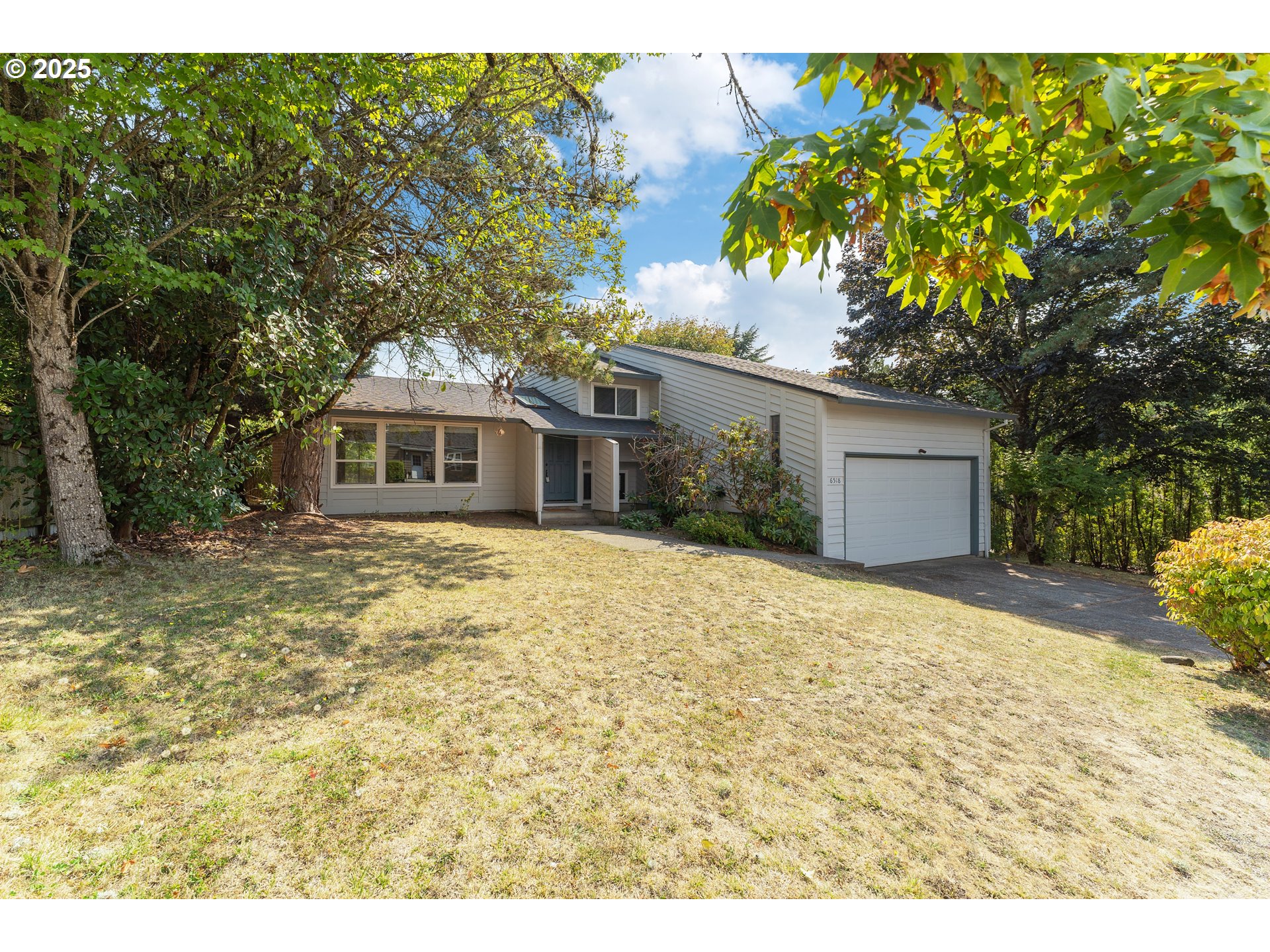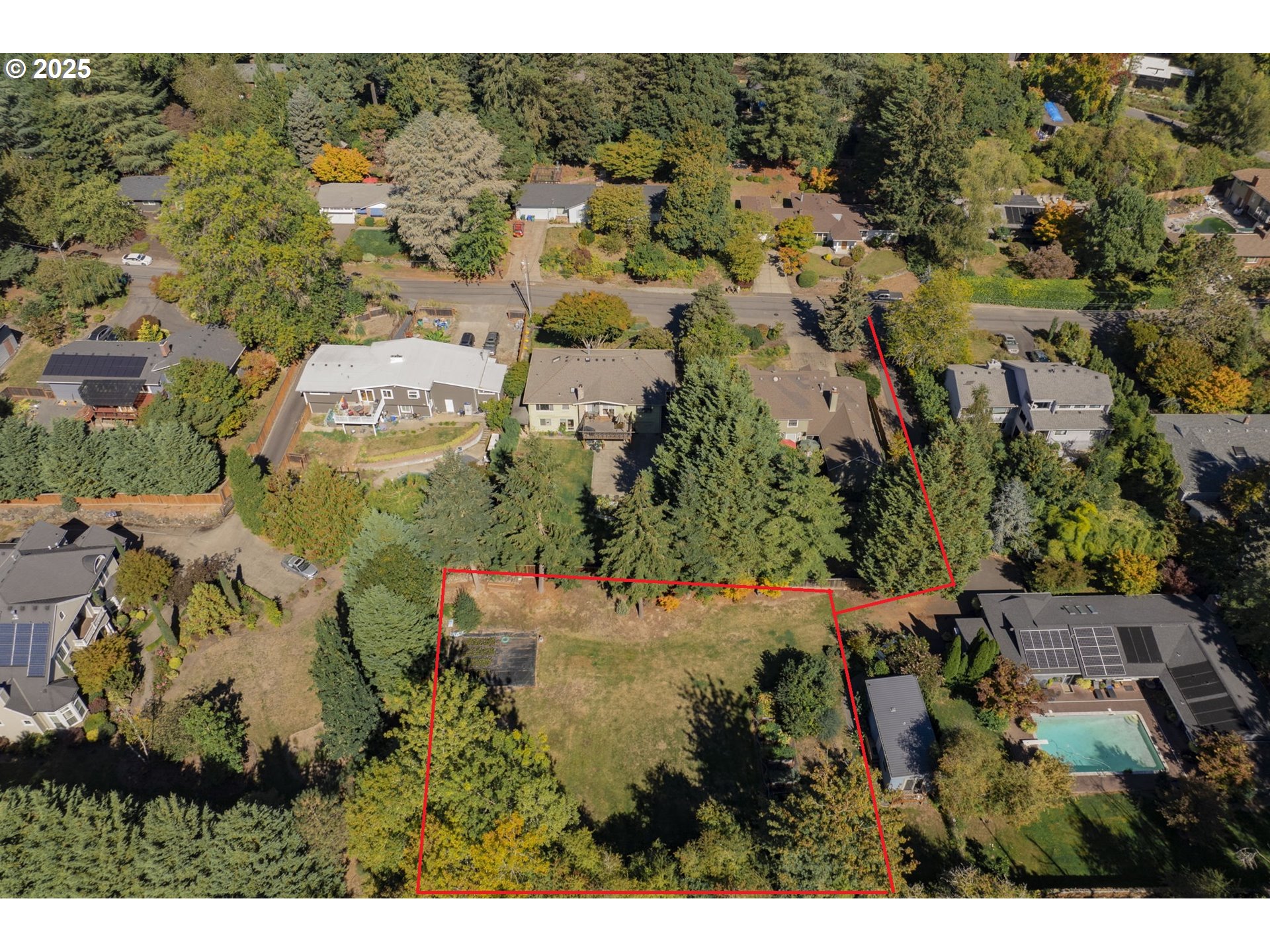4045 SW JERALD CT
Portland, 97221
-
5 Bed
-
3.5 Bath
-
3928 SqFt
-
3 DOM
-
Built: 1966
- Status: Pending
$1,199,000
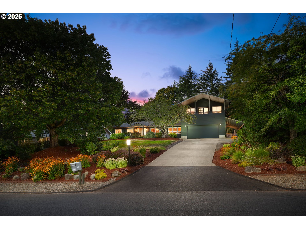
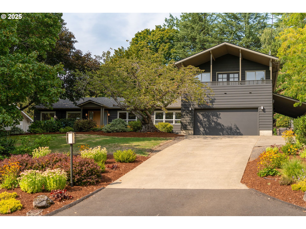
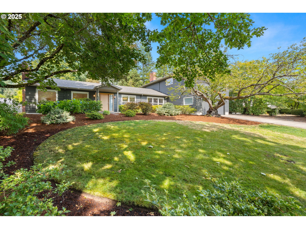
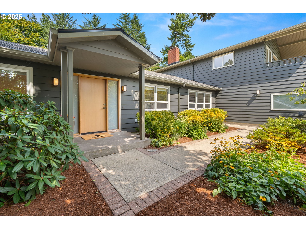
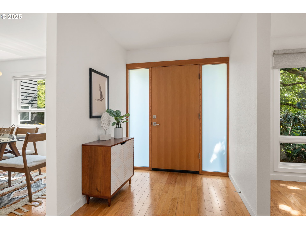
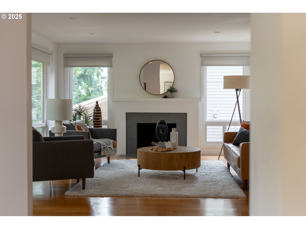
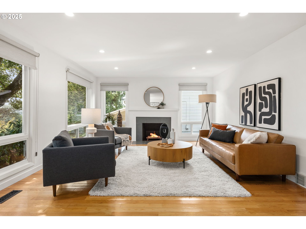
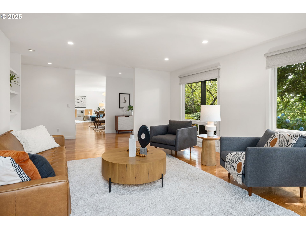
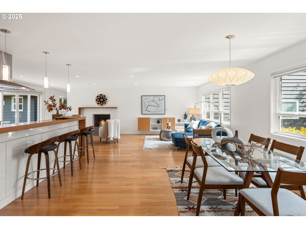
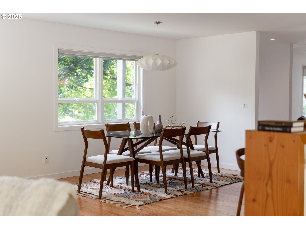
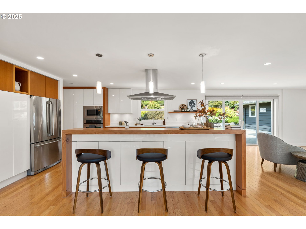
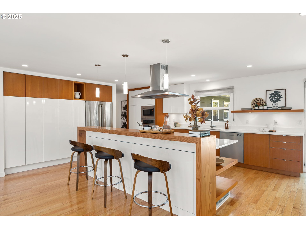
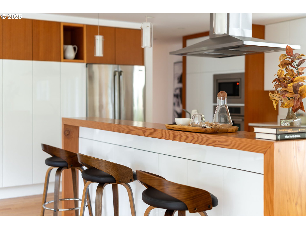
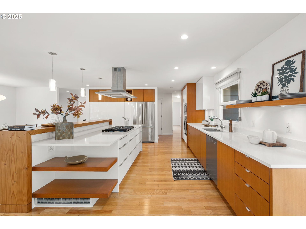
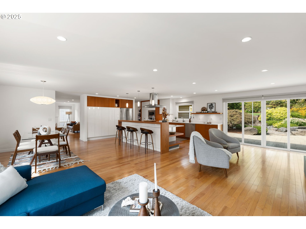
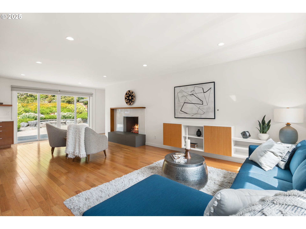
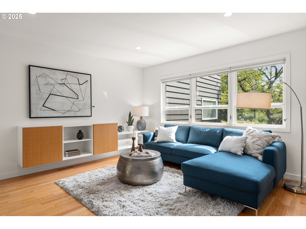
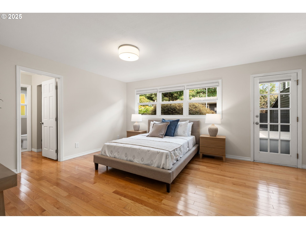
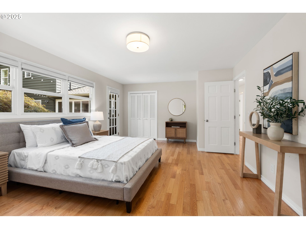
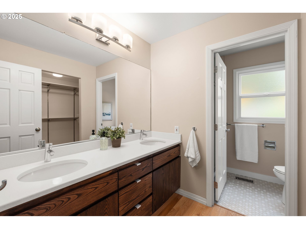
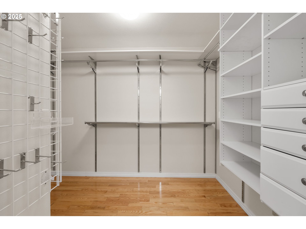
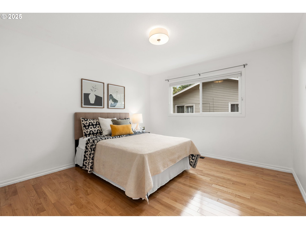
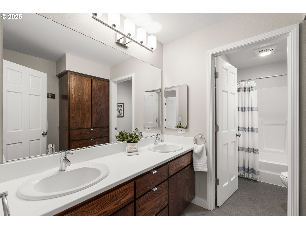
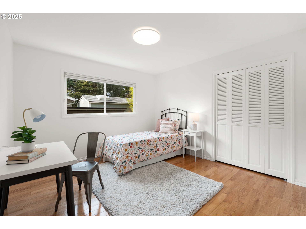
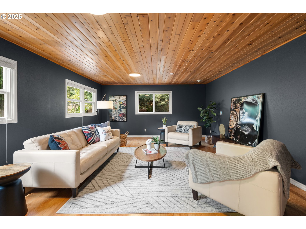
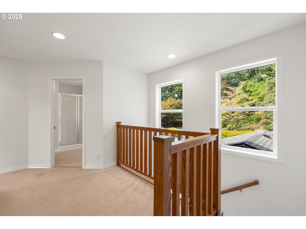
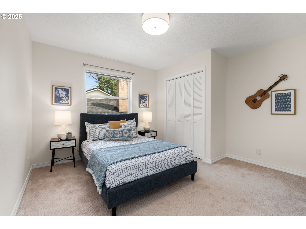
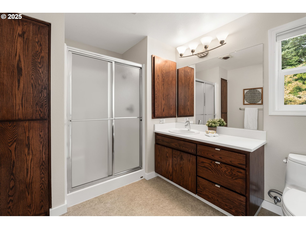
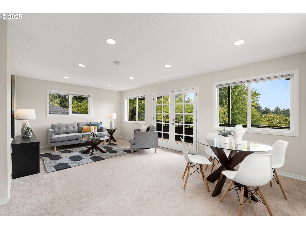
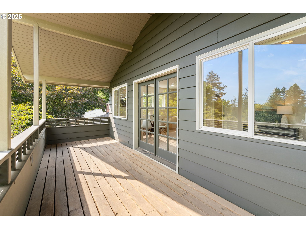
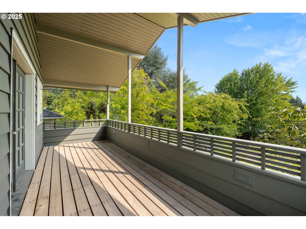
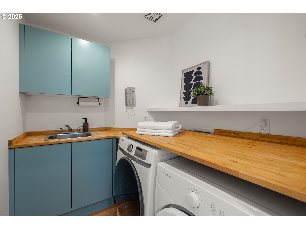
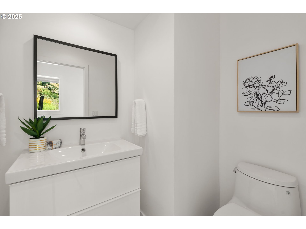
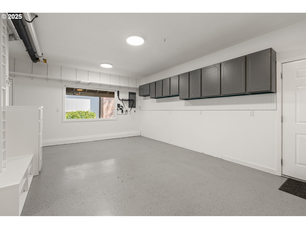
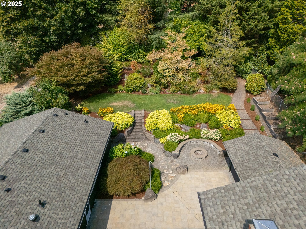
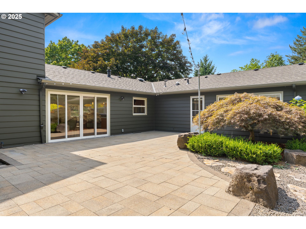
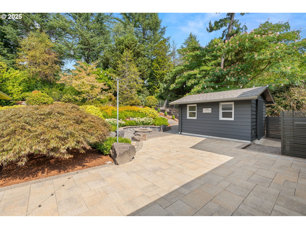
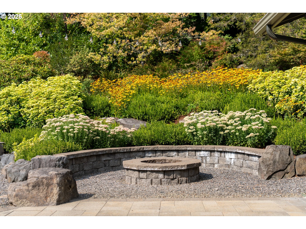
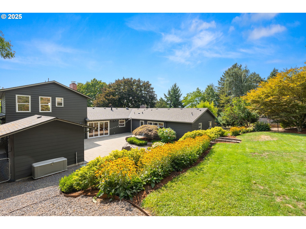
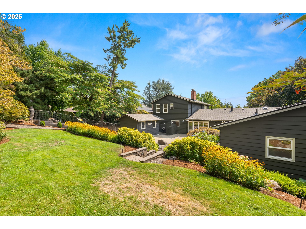
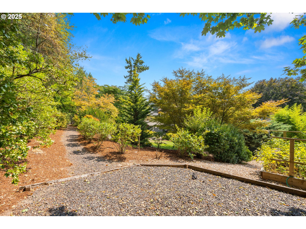
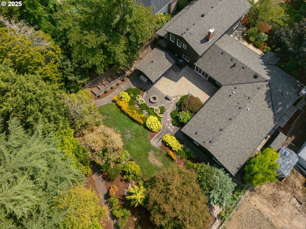
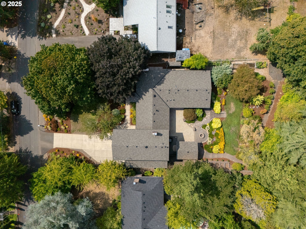
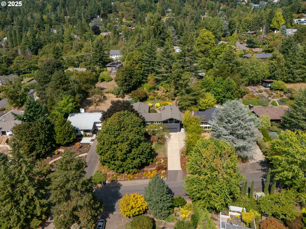
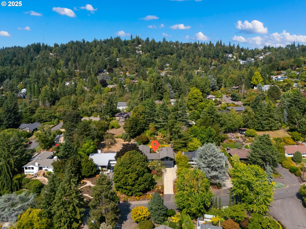
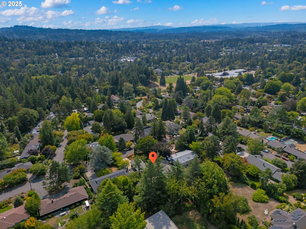
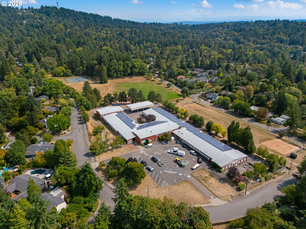
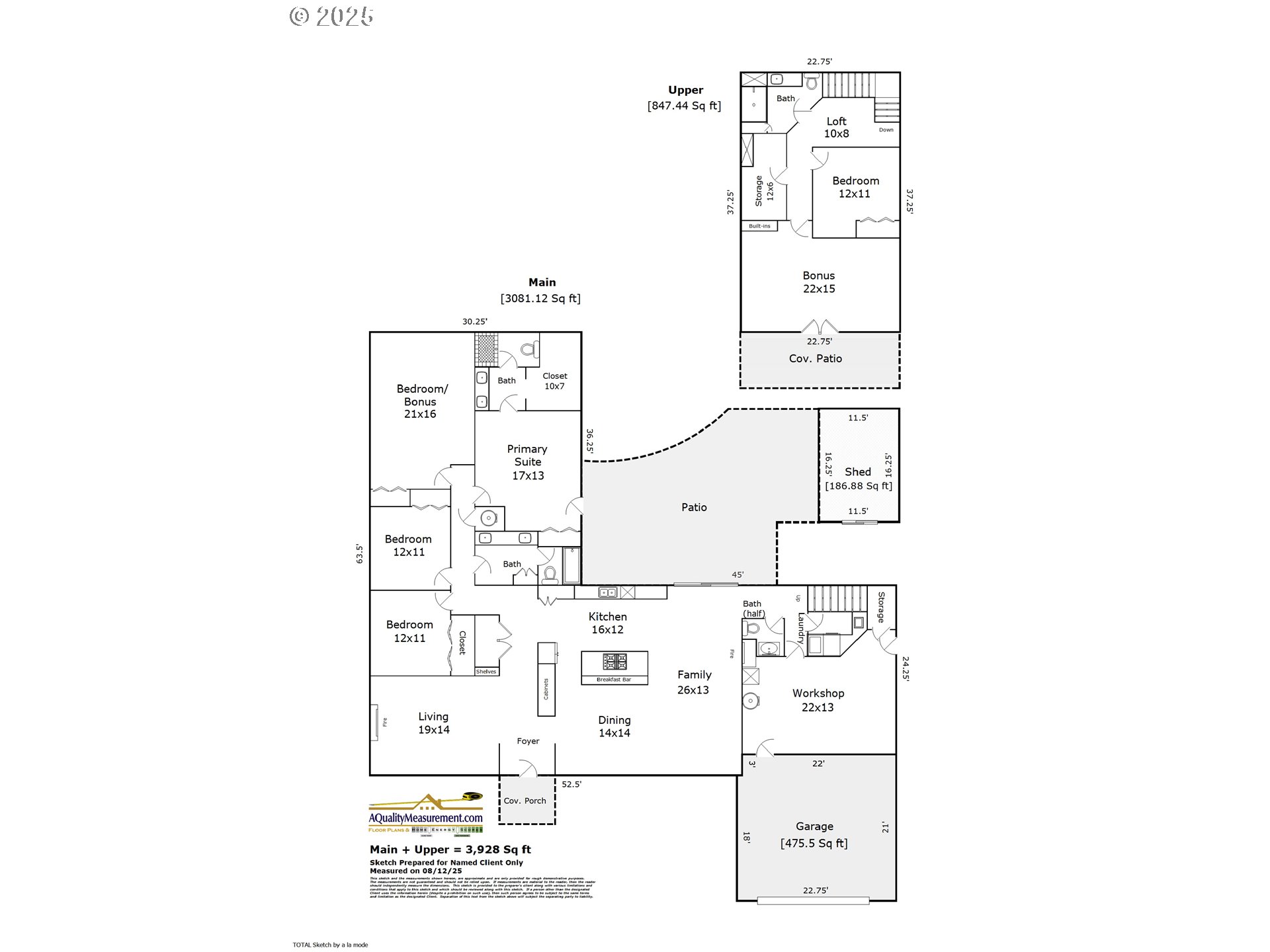
$1199000
-
5 Bed
-
3.5 Bath
-
3928 SqFt
-
3 DOM
-
Built: 1966
- Status: Pending
Love this home?

Krishna Regupathy
Principal Broker
(503) 893-8874Perched on nearly half an acre in Portland’s Bridlemile neighborhood, this mid-century home blends timeless design with a natural setting, south-facing views, and private grounds. Thoughtful updates include a brand-new roof, updated systems, and fresh exterior paint in 2022. Inside, original details meet contemporary style. A formal entry opens to a sunlit living room with oak floors and a fireplace. A 2014 Vanillawood renovation created an open-concept living space with dining, family, and kitchen areas featuring sleek cabinetry and high-end appliances. The family room offers a second fireplace and sliding doors to outdoor living. The main level primary suite includes patio access, a walk-in closet, and an updated en suite. Two bedrooms, a double vanity bath, and media room complete this wing. Upstairs provides a guest retreat with bedroom, bath, and bonus room with deck. Exceptional professionally landscaped grounds feature mature and diverse plantings, a patio, firepit lounge, and additional covered parking for all your toys. Hamilton Park and Bridlemile Elementary are just one-quarter mile away. [Home Energy Score = 3. HES Report at https://rpt.greenbuildingregistry.com/hes/OR10236007]
Listing Provided Courtesy of Breylan Deal-Eriksen, Think Real Estate
General Information
-
753718386
-
SingleFamilyResidence
-
3 DOM
-
5
-
0.48 acres
-
3.5
-
3928
-
1966
-
R10
-
Multnomah
-
R121244
-
Bridlemile 9/10
-
Robert Gray
-
Ida B Wells
-
Residential
-
SingleFamilyResidence
-
BRIDLEMILE, BLOCK 8, LOT 6 EXC ELY 4', ELY 9' OF LOT 5
Listing Provided Courtesy of Breylan Deal-Eriksen, Think Real Estate
Krishna Realty data last checked: Sep 08, 2025 11:10 | Listing last modified Sep 05, 2025 14:19,
Source:

Download our Mobile app
Residence Information
-
847
-
3081
-
0
-
3928
-
Appraiser
-
3928
-
2/Gas
-
5
-
3
-
1
-
3.5
-
Composition
-
2, Attached
-
MidCenturyModern
-
Carport,RVAccessPark
-
2
-
1966
-
Yes
-
DoublePaneWindows,HeatPump
-
LapSiding, WoodSiding
-
CrawlSpace
-
RVParking
-
-
CrawlSpace
-
ConcretePerimeter
-
DoublePaneWindows,Vi
-
Features and Utilities
-
Fireplace, Formal, HardwoodFloors
-
BuiltinOven, Cooktop, Dishwasher, Disposal, FreeStandingRefrigerator, GasAppliances, Island, Microwave, Quar
-
GarageDoorOpener, HardwoodFloors, HighCeilings, Laundry, Quartz, TileFloor, VinylFloor, WalltoWallCarpet, Wa
-
CoveredDeck, Fenced, FirePit, Garden, GasHookup, Patio, Porch, RaisedBeds, ToolShed, WaterSenseIrrigation, Yar
-
GarageonMain, MainFloorBedroomBath, NaturalLighting, WalkinShower
-
CentralAir
-
Gas
-
ForcedAir
-
PublicSewer
-
Gas
-
Gas
Financial
-
17888.25
-
0
-
-
-
-
Cash,Conventional,FHA,VALoan
-
09-02-2025
-
-
No
-
No
Comparable Information
-
09-05-2025
-
3
-
161
-
-
Cash,Conventional,FHA,VALoan
-
$1,199,000
-
$1,199,000
-
-
Sep 05, 2025 14:19
Schools
Map
Listing courtesy of Think Real Estate.
 The content relating to real estate for sale on this site comes in part from the IDX program of the RMLS of Portland, Oregon.
Real Estate listings held by brokerage firms other than this firm are marked with the RMLS logo, and
detailed information about these properties include the name of the listing's broker.
Listing content is copyright © 2019 RMLS of Portland, Oregon.
All information provided is deemed reliable but is not guaranteed and should be independently verified.
Krishna Realty data last checked: Sep 08, 2025 11:10 | Listing last modified Sep 05, 2025 14:19.
Some properties which appear for sale on this web site may subsequently have sold or may no longer be available.
The content relating to real estate for sale on this site comes in part from the IDX program of the RMLS of Portland, Oregon.
Real Estate listings held by brokerage firms other than this firm are marked with the RMLS logo, and
detailed information about these properties include the name of the listing's broker.
Listing content is copyright © 2019 RMLS of Portland, Oregon.
All information provided is deemed reliable but is not guaranteed and should be independently verified.
Krishna Realty data last checked: Sep 08, 2025 11:10 | Listing last modified Sep 05, 2025 14:19.
Some properties which appear for sale on this web site may subsequently have sold or may no longer be available.
Love this home?

Krishna Regupathy
Principal Broker
(503) 893-8874Perched on nearly half an acre in Portland’s Bridlemile neighborhood, this mid-century home blends timeless design with a natural setting, south-facing views, and private grounds. Thoughtful updates include a brand-new roof, updated systems, and fresh exterior paint in 2022. Inside, original details meet contemporary style. A formal entry opens to a sunlit living room with oak floors and a fireplace. A 2014 Vanillawood renovation created an open-concept living space with dining, family, and kitchen areas featuring sleek cabinetry and high-end appliances. The family room offers a second fireplace and sliding doors to outdoor living. The main level primary suite includes patio access, a walk-in closet, and an updated en suite. Two bedrooms, a double vanity bath, and media room complete this wing. Upstairs provides a guest retreat with bedroom, bath, and bonus room with deck. Exceptional professionally landscaped grounds feature mature and diverse plantings, a patio, firepit lounge, and additional covered parking for all your toys. Hamilton Park and Bridlemile Elementary are just one-quarter mile away. [Home Energy Score = 3. HES Report at https://rpt.greenbuildingregistry.com/hes/OR10236007]
Similar Properties
Download our Mobile app
