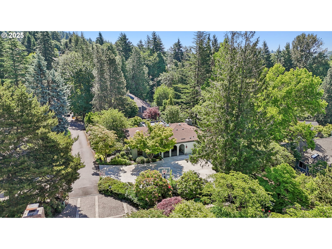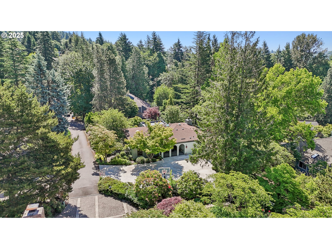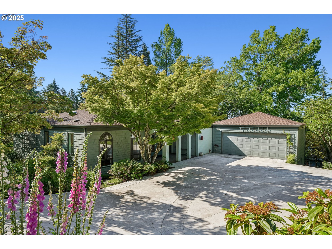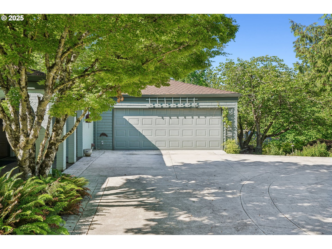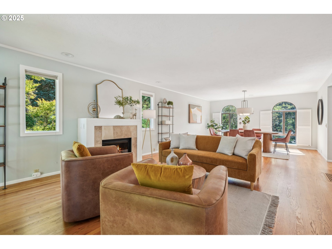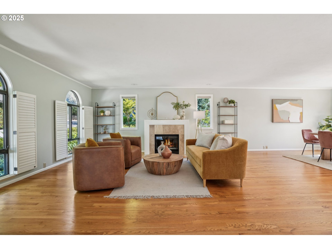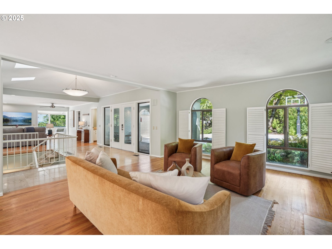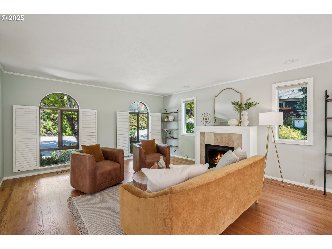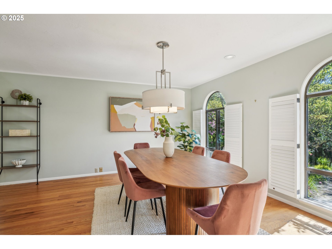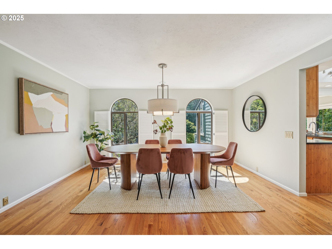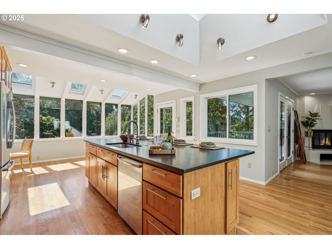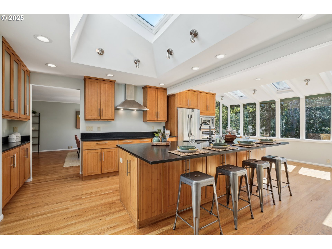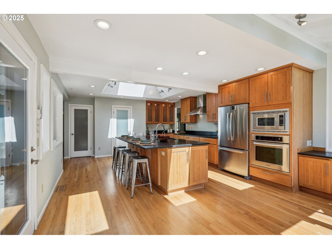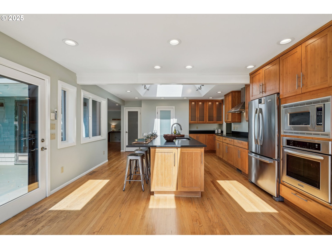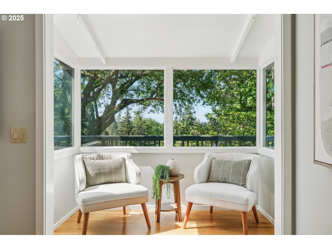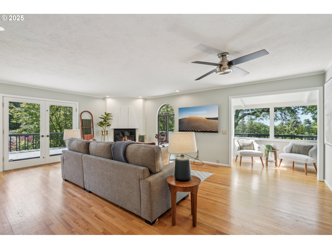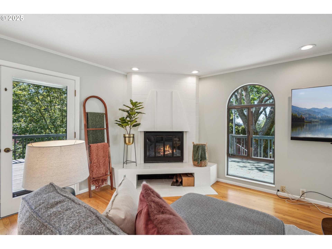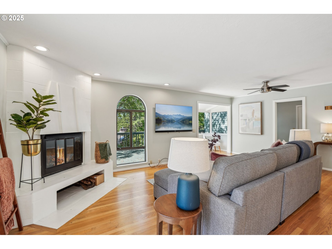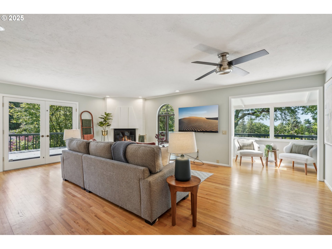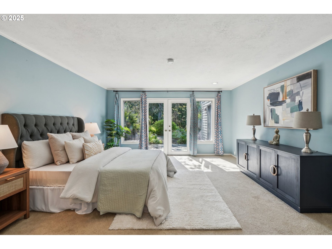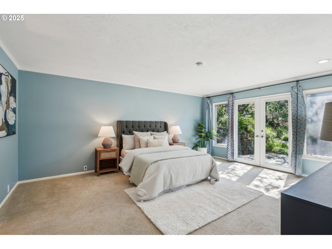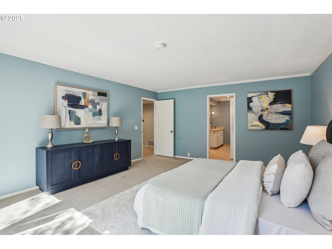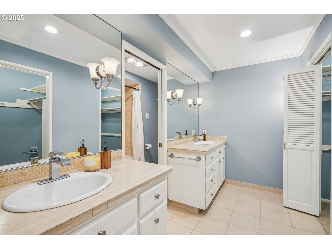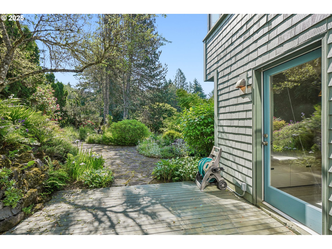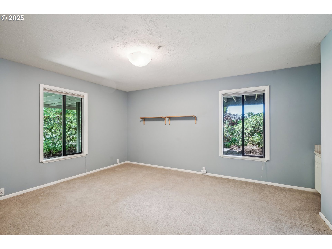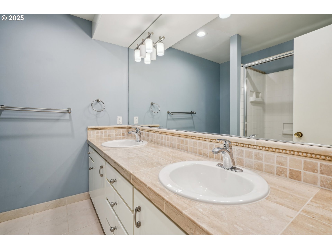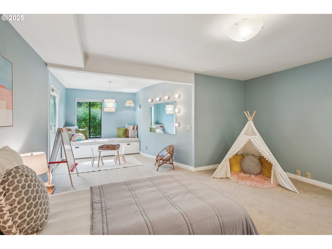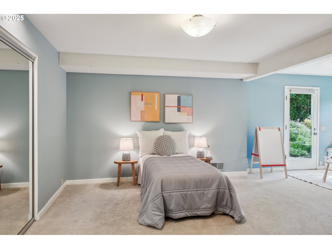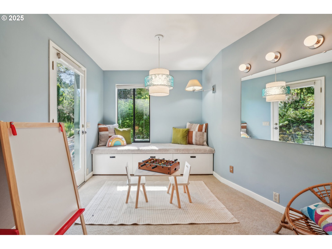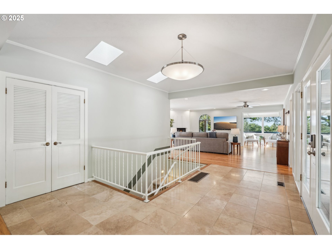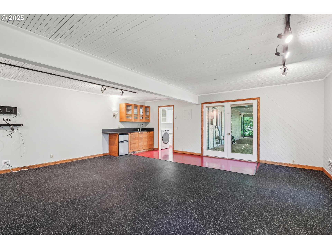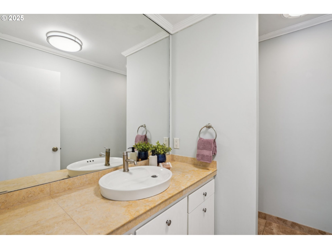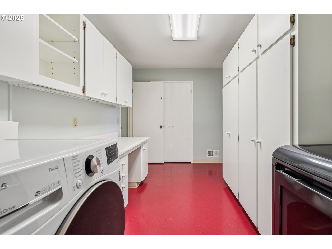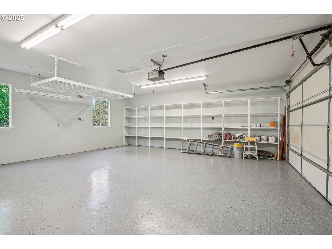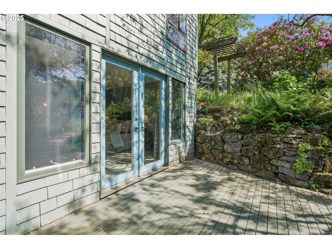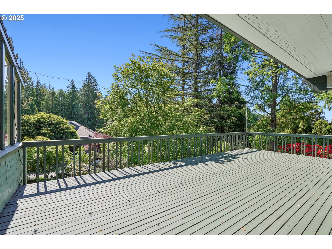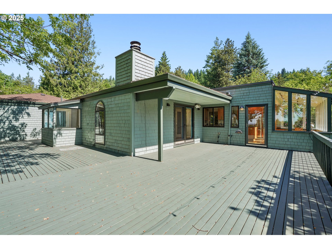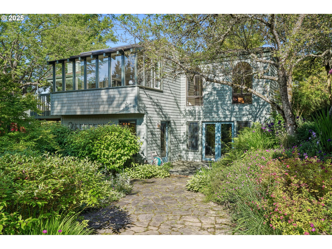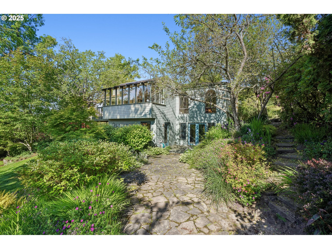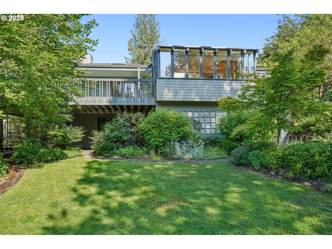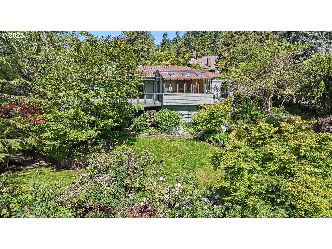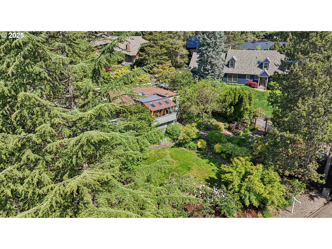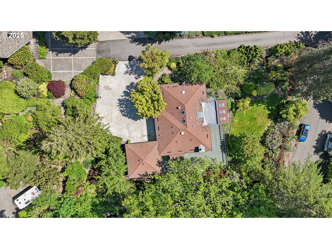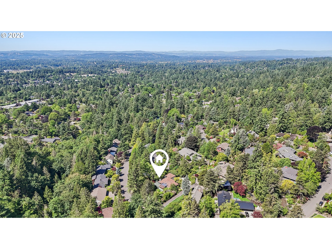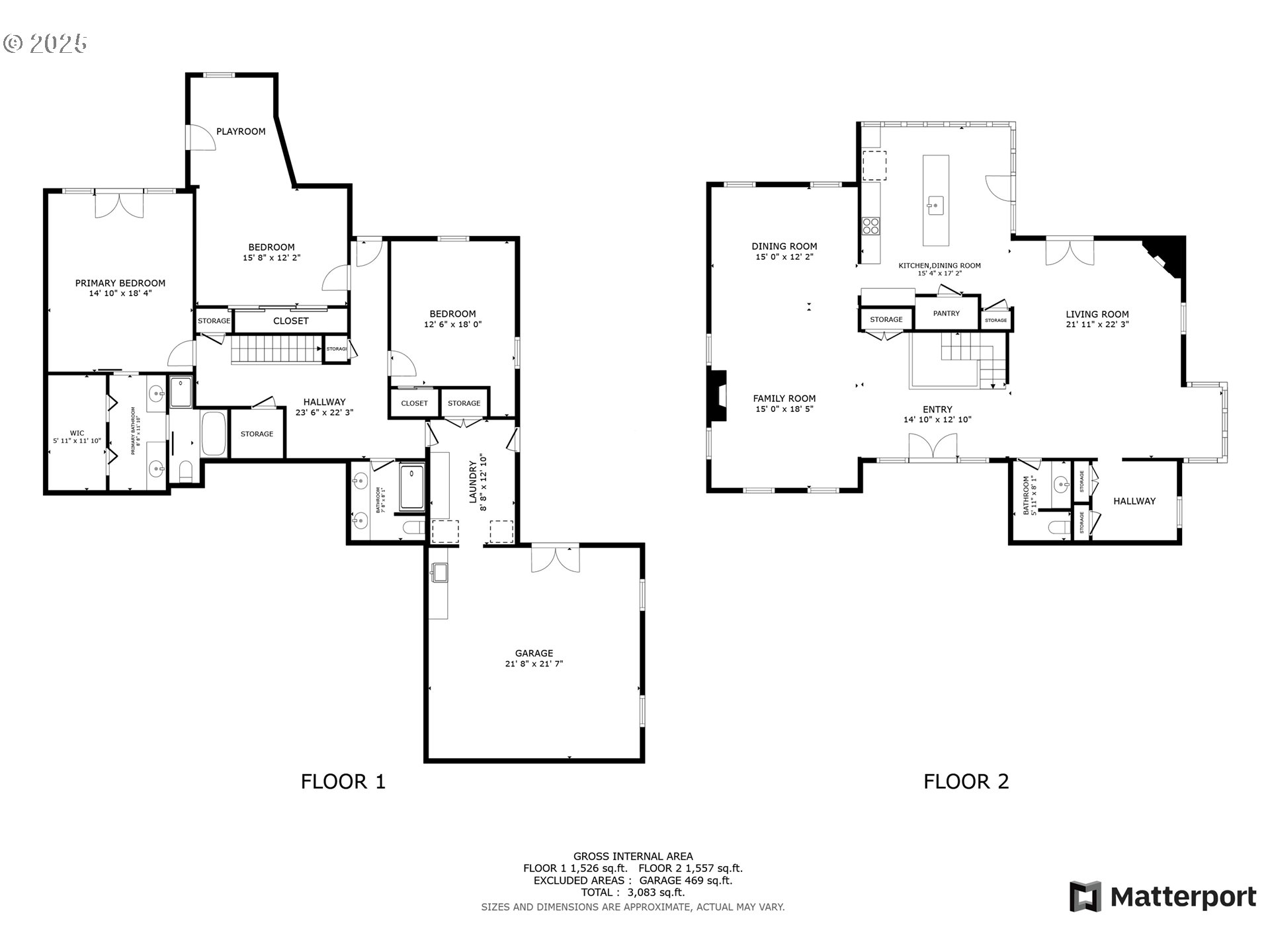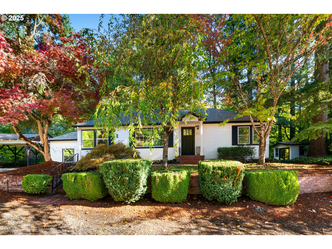$1075000
Price cut: $24K (09-09-2025)
-
3 Bed
-
2.5 Bath
-
3920 SqFt
-
103 DOM
-
Built: 1972
- Status: Active
Love this home?

Krishna Regupathy
Principal Broker
(503) 893-8874Modern Treehouse in highly sought after Montmore neighborhood!Tucked away on the sunny side of the West Hills, this one-of-a-kind custom home in the coveted Montmore neighborhood offers a rare blend of serenity, style, and community. Surrounded by mature trees and flooded with natural light, the home feels like a tranquil retreat—with all the modern comforts beautifully updated for everyday living.Step inside to discover a light and open floor plan designed to bring the outside in. The remodeled cook’s kitchen is a dream, featuring sleek granite countertops, a spacious island, and sustainable bamboo cabinetry—perfect for everything from morning coffee to weekend entertaining. Versatility abounds with a spacious bonus room – the perfect canvas for a fourth bedroom, a private nanny or in-law suite, a home office, or a vibrant playroom. Your living space seamlessly extends outdoors to a huge wrap-around deck, offering a breathtaking SW territorial outlook – ideal for summer BBQs, morning coffees, or simply soaking in the serene, tree-filled surroundings. The expansive lot features enchanting paths, a lush lawn, and inviting gathering spaces, creating your own private park-like retreat. Enjoy peace of mind with recent updates including a new furnace and fresh interior and exterior paint. The community pool is just steps away, promising endless fun and a wonderful way to connect with the special neighborhood feeling that Montmore is known for! [Home Energy Score = 5. HES Report at https://rpt.greenbuildingregistry.com/hes/OR10238618]
Listing Provided Courtesy of Chaley McVay, Redfin
General Information
-
625746387
-
SingleFamilyResidence
-
103 DOM
-
3
-
0.38 acres
-
2.5
-
3920
-
1972
-
-
Multnomah
-
R220893
-
Bridlemile 9/10
-
Robert Gray
-
Ida B Wells
-
Residential
-
SingleFamilyResidence
-
MONTMORE, BLOCK D, LOT 12
Listing Provided Courtesy of Chaley McVay, Redfin
Krishna Realty data last checked: Oct 22, 2025 19:33 | Listing last modified Sep 09, 2025 13:31,
Source:

Download our Mobile app
Similar Properties
Download our Mobile app
