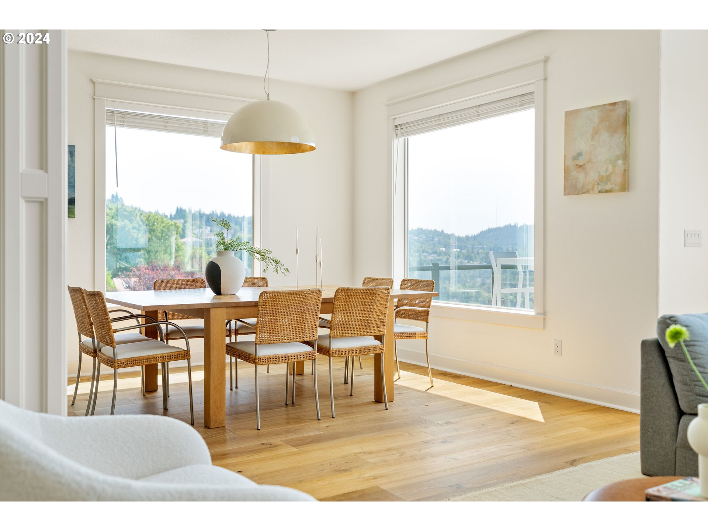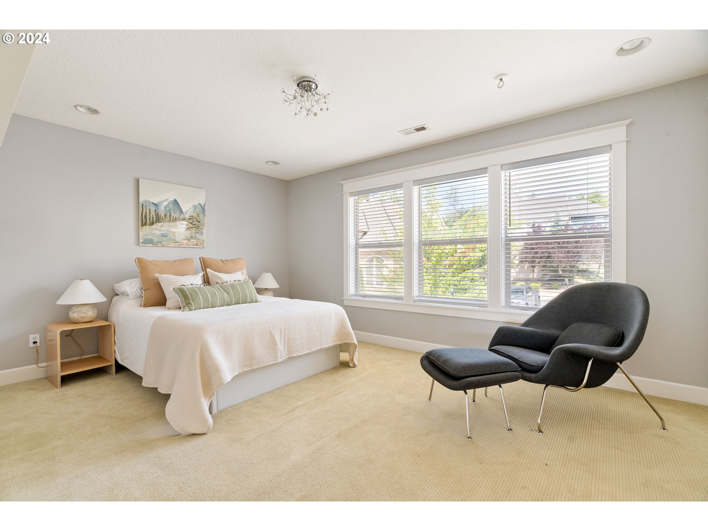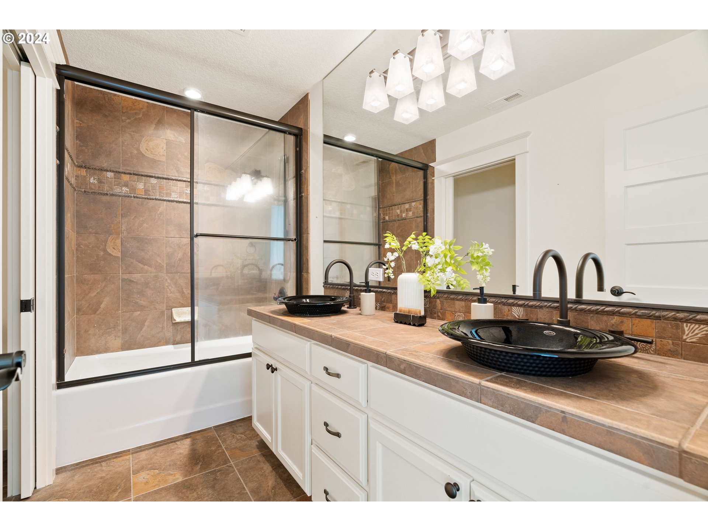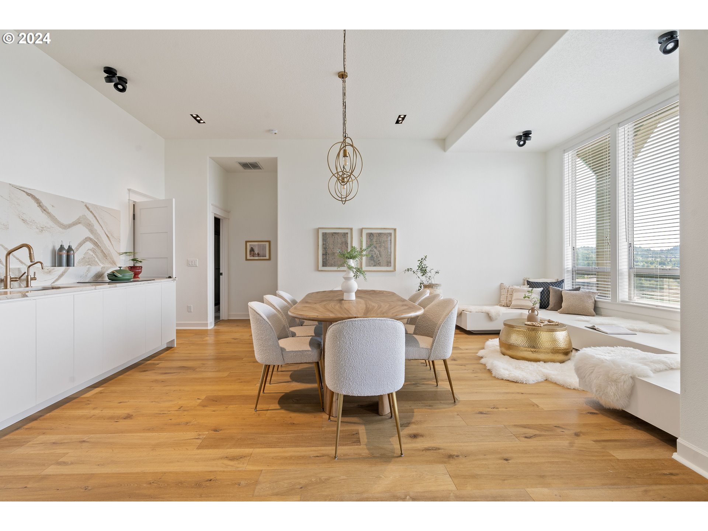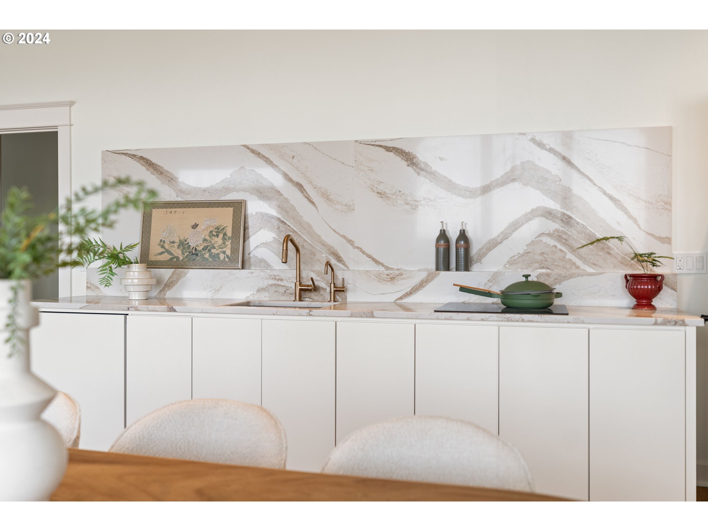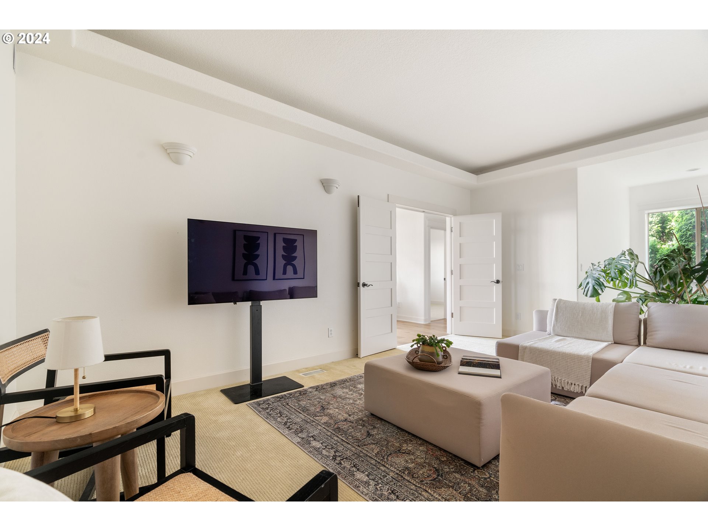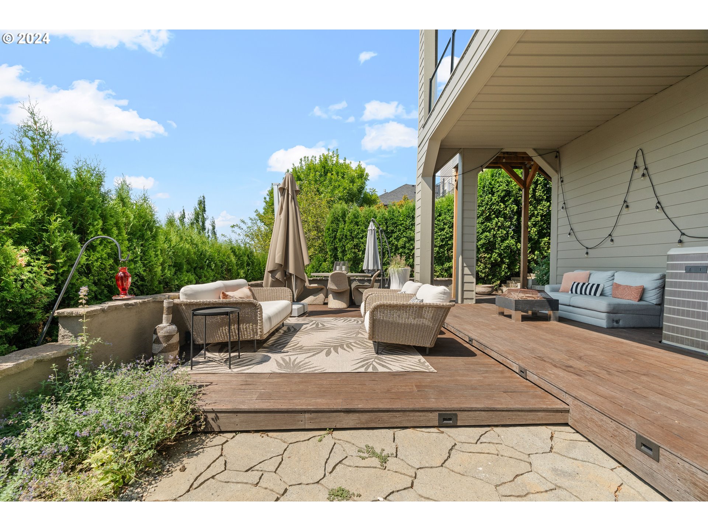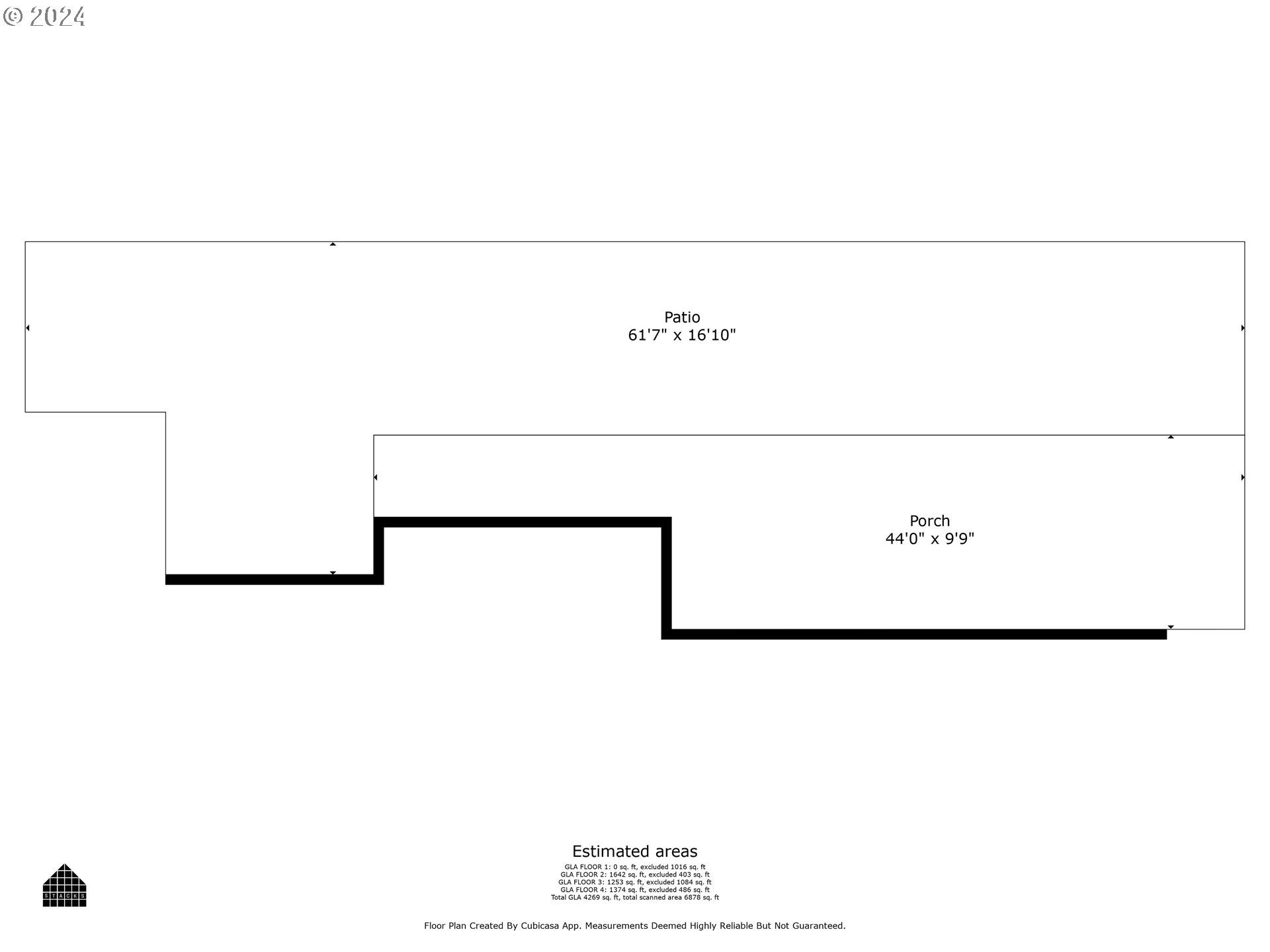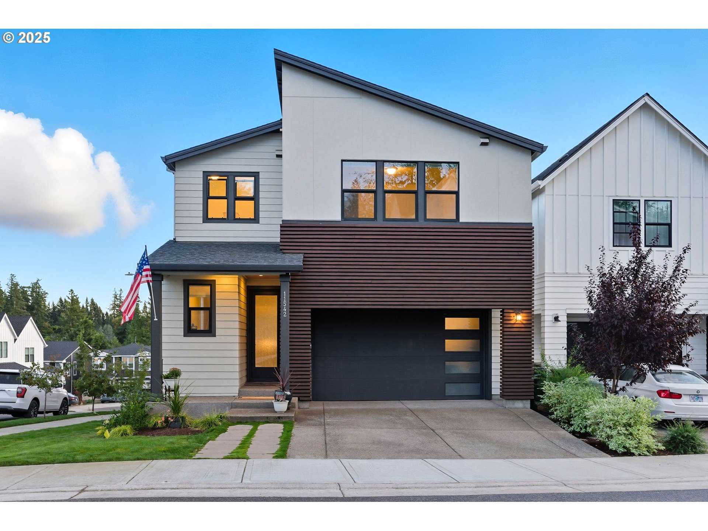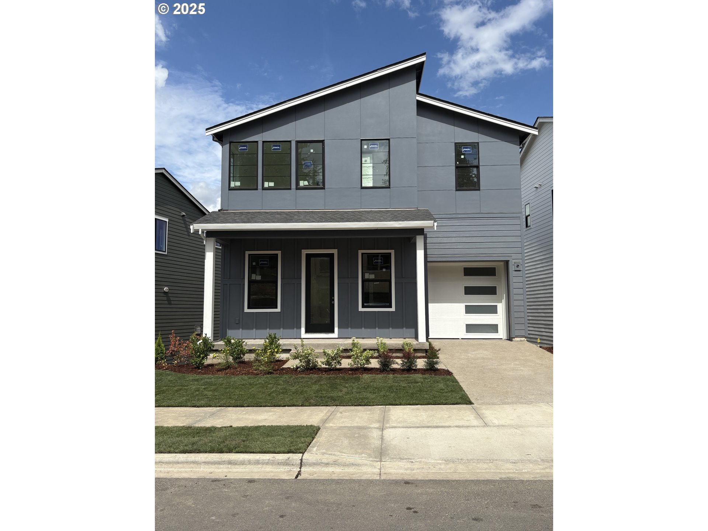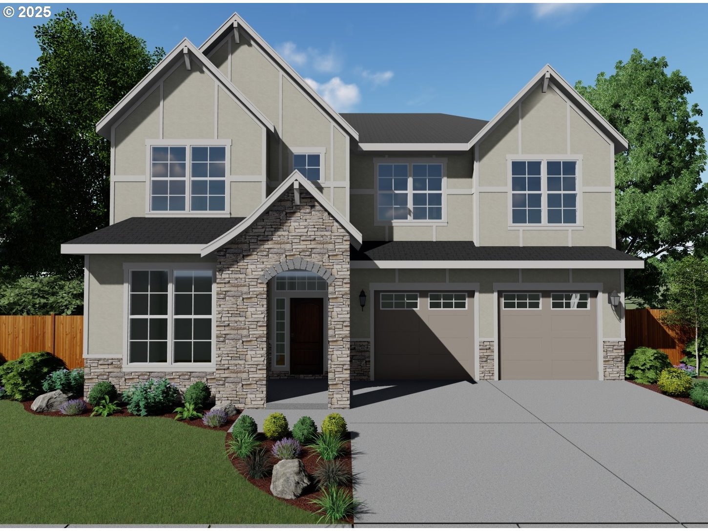$1395000
Price cut: $50K (04-05-2025)
-
5 Bed
-
4.5 Bath
-
4238 SqFt
-
384 DOM
-
Built: 2007
- Status: Active
Love this home?

Krishna Regupathy
Principal Broker
(503) 893-8874Perched high above Forest Heights, this stunning 5 bed / 4.1 bath home offers breathtaking Valley and Coast Range views paired with sleek minimalist design. The south-facing layout floods every level with natural light. The main floor features a dramatic double-height living room with floor-to-ceiling windows, plus a stylish office, dining area, and chef’s kitchen. Relax by the fireplace or enjoy sunsets from one of three decks.Entertain with ease in the renovated lower level, complete with a designer kitchenette, built-in seating, dining space, and a theater room. Step outside to a rare flat patio and expansive outdoor entertaining area. This level also includes two bedrooms (one ensuite) and an additional bath.Upstairs, the luxurious primary suite boasts a private balcony and a spa-like bathroom with soaking tub and fireplace. Two more bedrooms and a full bath complete the top level.Recent updates include new hardwoods, interior/exterior paint, landscaping, lighting, cabinetry, and more. With nearly 4,500 sq ft of flexible indoor-outdoor living, an oversized 3-car garage with built-ins, and multi-level bedroom layout perfect for privacy or multi-gen living, this home truly has it all—just minutes from Nike, Intel, Forest Park, downtown Portland, and the Pearl. [Home Energy Score = 1. HES Report at https://rpt.greenbuildingregistry.com/hes/OR10231548]
Listing Provided Courtesy of Laura Cavanaugh, Harnish Company Realtors
General Information
-
24352735
-
SingleFamilyResidence
-
384 DOM
-
5
-
6969.6 SqFt
-
4.5
-
4238
-
2007
-
R10
-
Multnomah
-
R532847
-
Forest Park 9/10
-
West Sylvan
-
Lincoln
-
Residential
-
SingleFamilyResidence
-
ALDER RIDGE NO 2, LOT 53, INC UND INT TRACT K
Listing Provided Courtesy of Laura Cavanaugh, Harnish Company Realtors
Krishna Realty data last checked: Sep 30, 2025 23:31 | Listing last modified Aug 21, 2025 13:03,
Source:

Download our Mobile app
Similar Properties
Download our Mobile app








