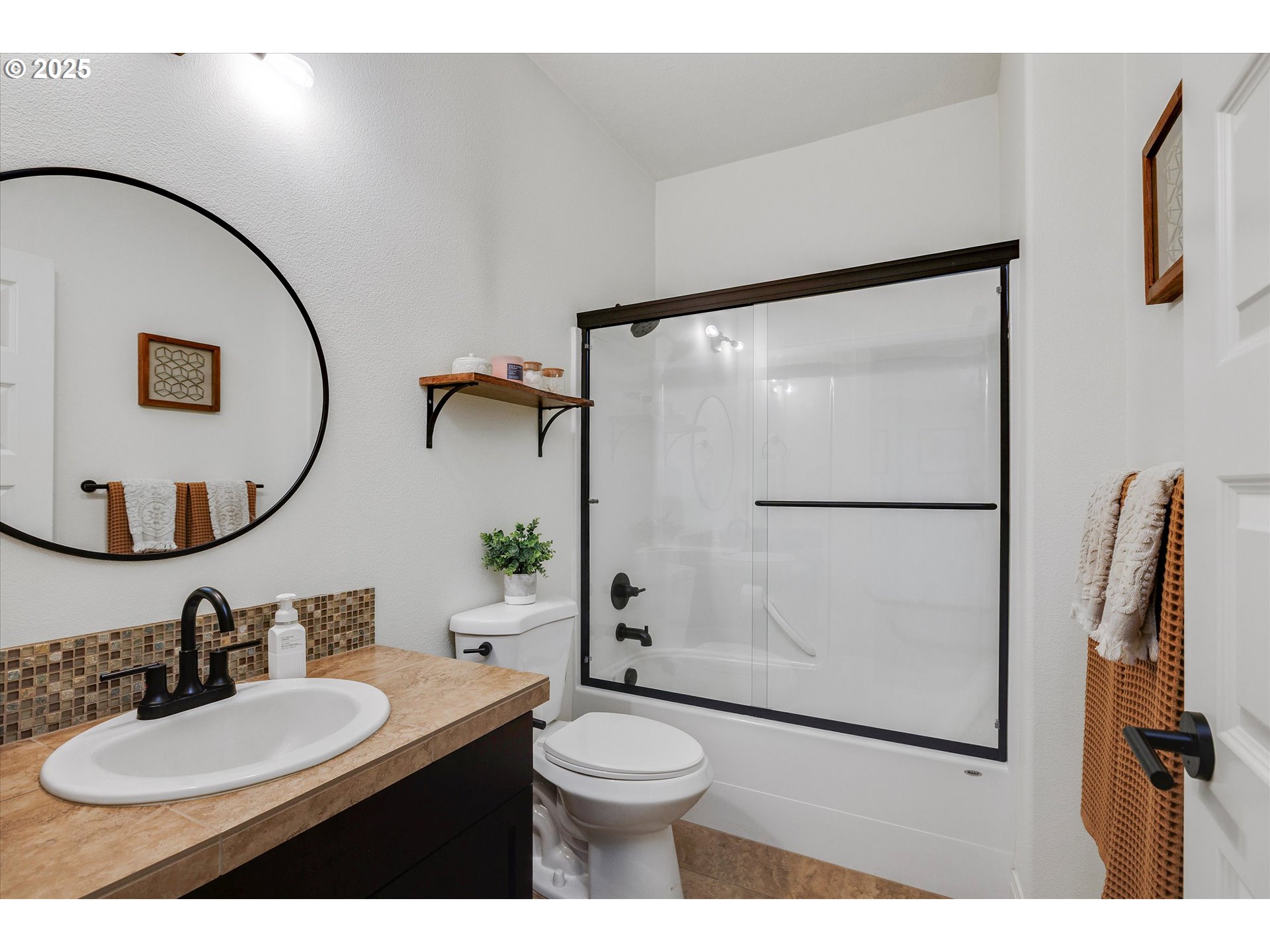$729900
Price cut: $20K (06-19-2025)
-
5 Bed
-
3 Bath
-
3209 SqFt
-
58 DOM
-
Built: 2015
-
Status: Active
Open House
Love this home?

Krishna Regupathy
Principal Broker
(503) 893-8874Welcome home to this spacious 5 bedroom, 3 bath in Southwest Gresham! This floor plan feels even larger than its 3,209 square feet, with open concept and well thought out spaces. The great room lives up to its name, and the kitchen features a big island, double ovens, a pantry, and a ton of extra storage. The 5th bedroom on the main floor is right next to the full bathroom and can be used for a den/office, a guest room, or a main floor bedroom. The wide staircase leads to a huge landing between the upstairs rooms. The primary suite has an equally large bathroom with walk in closet, and the second and third bedrooms are separated by a laundry room and lovely reading nook or study space. The secondary bathroom features two sinks and continues the oversized theme of this home! The Bonus room, or huge 4th bedroom, gives lots of options for customized use. The covered patio in the backyard creates an outdoor living space, while still allowing room for a lawn area, a trampoline, and potentially raised garden beds or a dog run. The 3 car garage allows for all the parking and storage you need. Enjoy close proximity to an amazing neighborhood park and Butler Creek Elementary School. The next chapter of your life begins here!
Listing Provided Courtesy of Leigh Flynn, Wise Move Real Estate
General Information
-
262663812
-
SingleFamilyResidence
-
58 DOM
-
5
-
6098.4 SqFt
-
3
-
3209
-
2015
-
-
Multnomah
-
R666154
-
Butler Creek 7/10
-
Centennial
-
Centennial
-
Residential
-
SingleFamilyResidence
-
BROOKSIDE AT PLEASANT VALLEY NO 2, LOT 101
Listing Provided Courtesy of Leigh Flynn, Wise Move Real Estate
Krishna Realty data last checked: Jun 22, 2025 15:29 | Listing last modified Jun 19, 2025 21:56,
Source:

Download our Mobile app
Similar Properties
Download our Mobile app














































