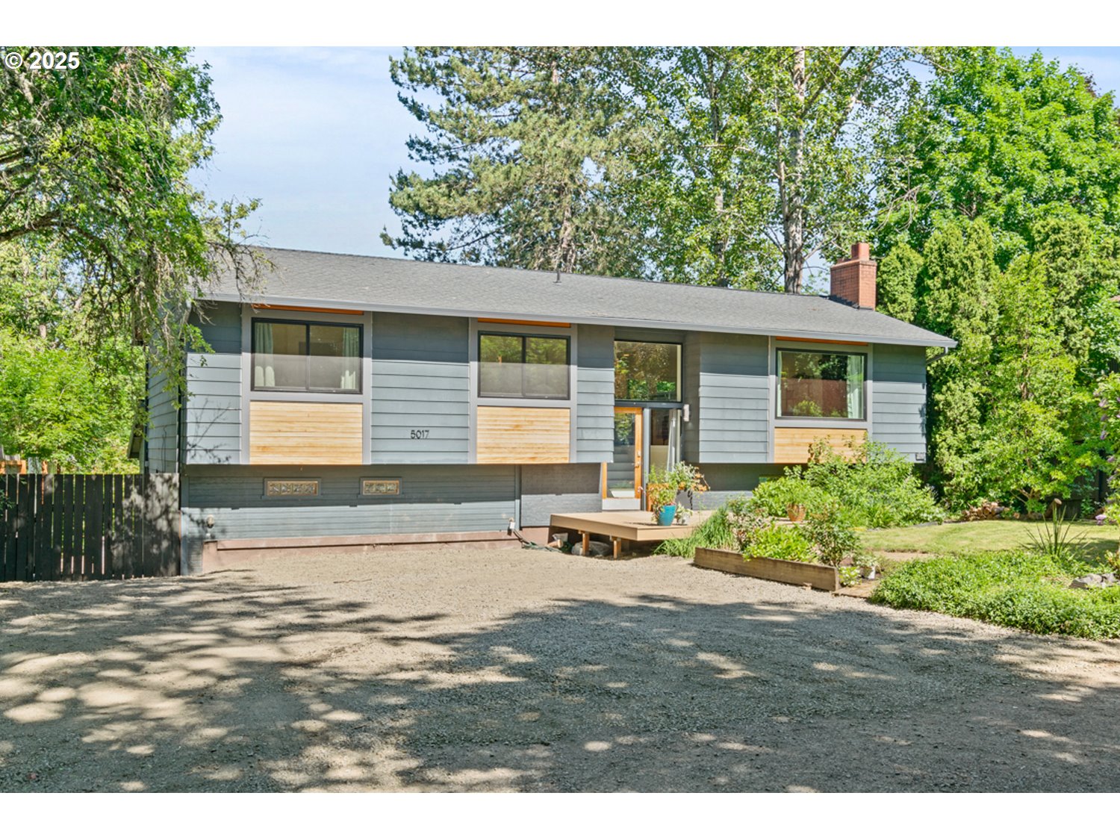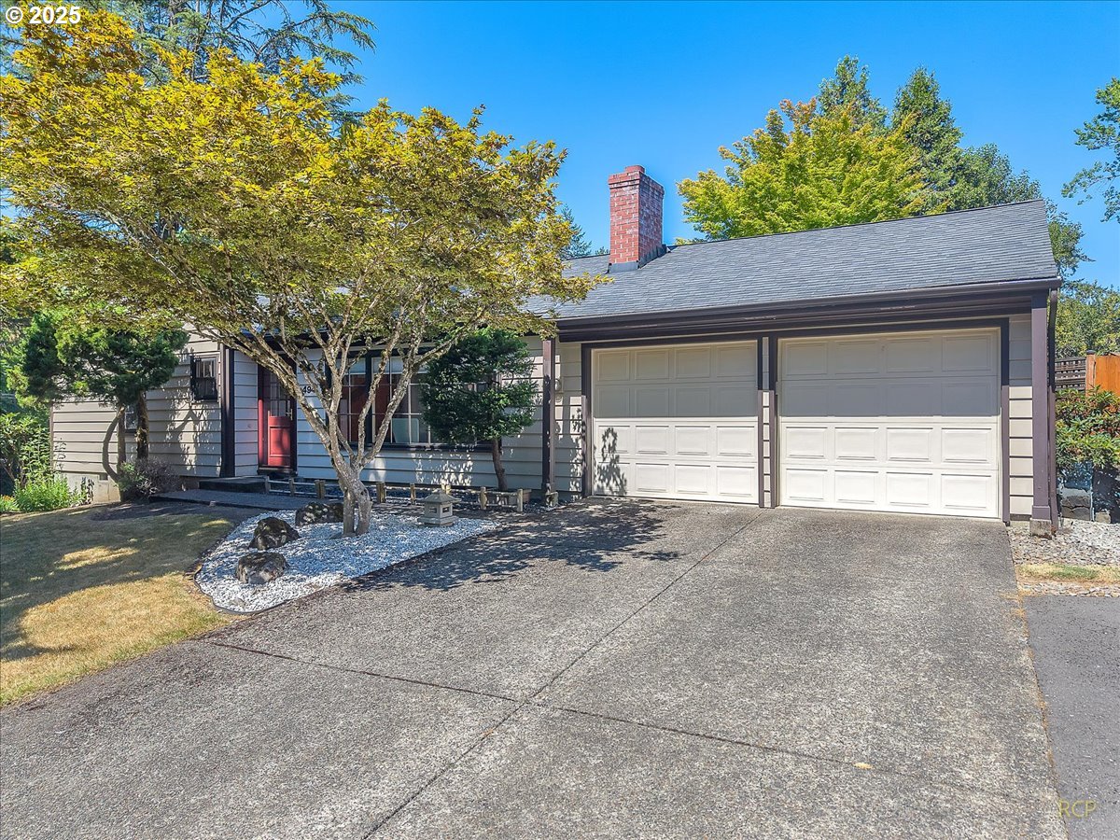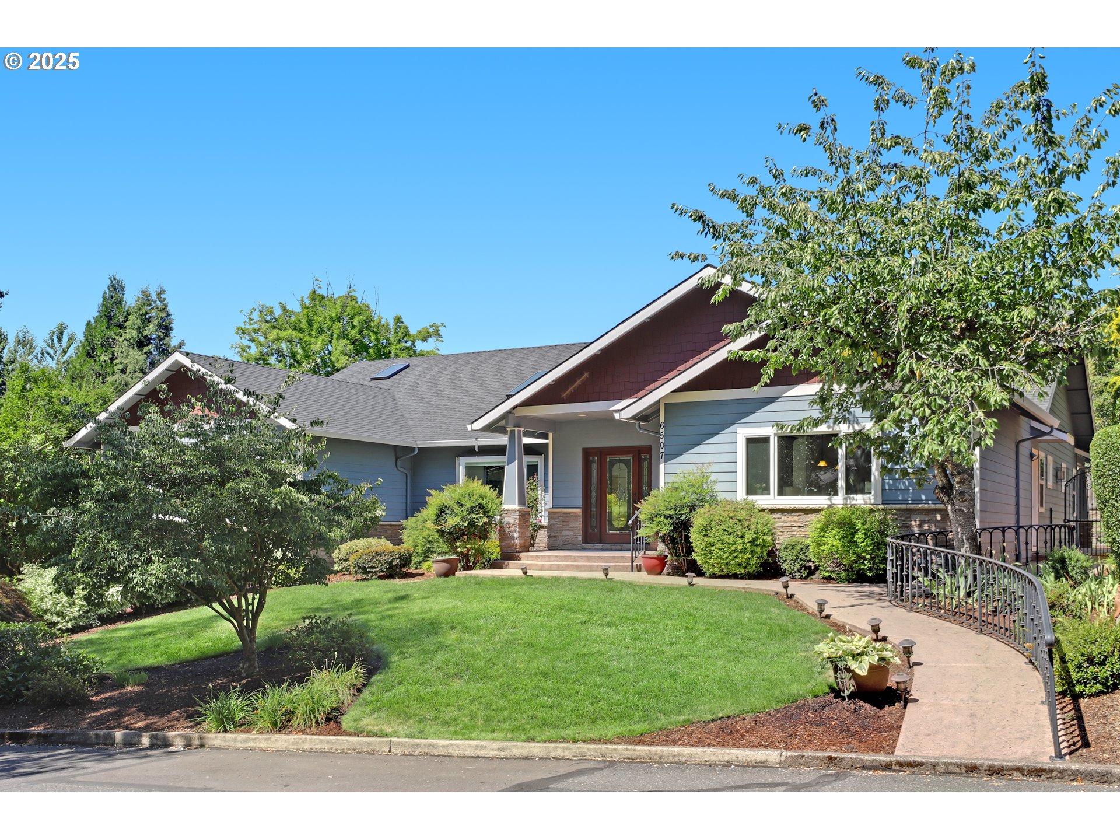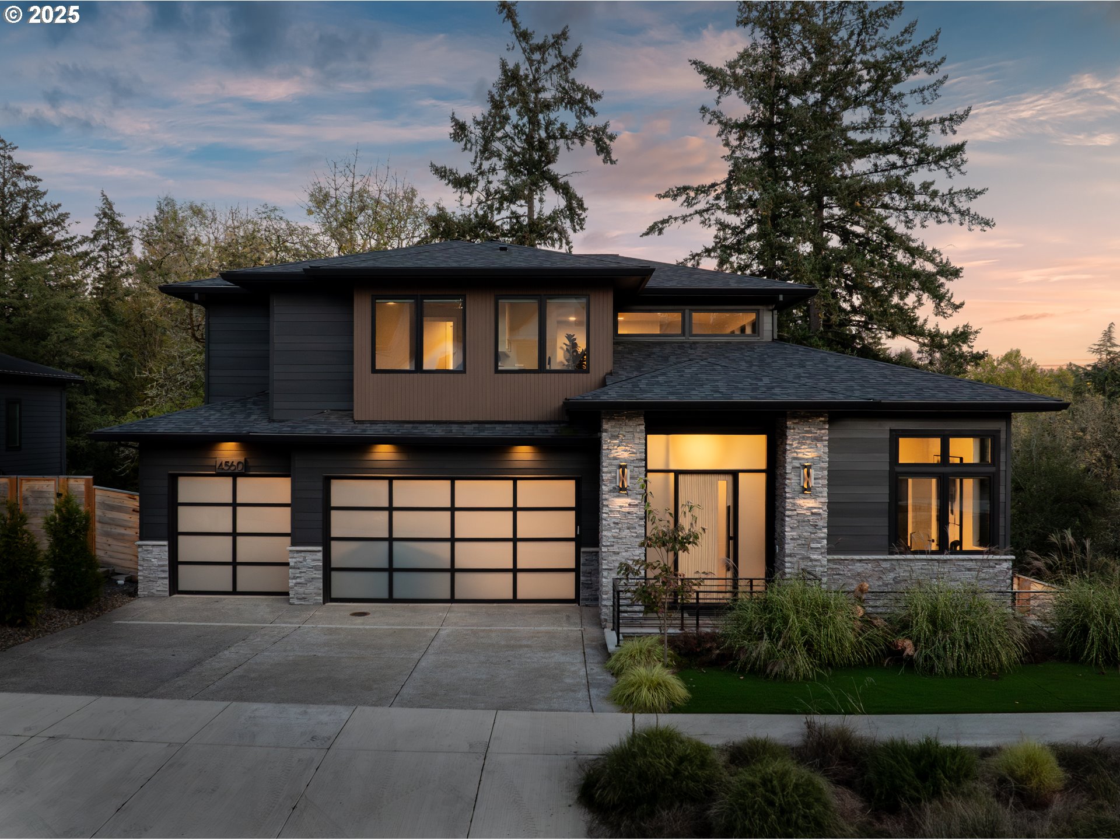3925 SW HUMPHREY BLVD
Portland, 97221
-
3 Bed
-
3.5 Bath
-
4145 SqFt
-
118 DOM
-
Built: 1956
- Status: Pending
$1,395,000
Price cut: $45K (06-30-2025)


















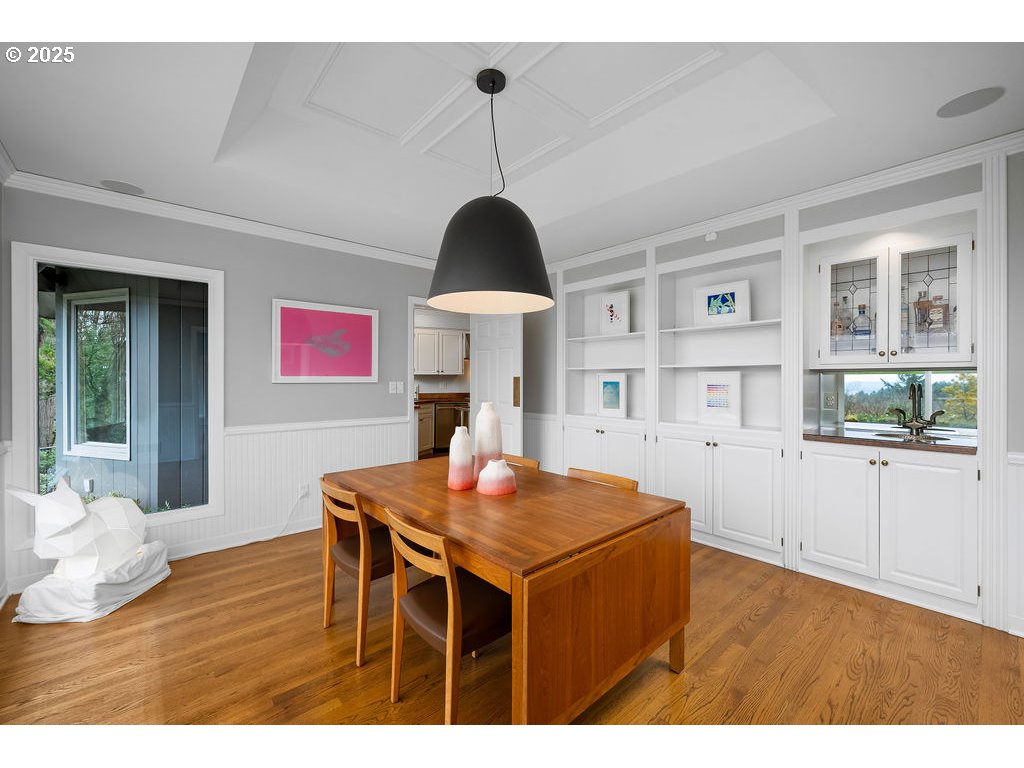







































$1395000
Price cut: $45K (06-30-2025)
-
3 Bed
-
3.5 Bath
-
4145 SqFt
-
118 DOM
-
Built: 1956
- Status: Pending
Love this home?

Krishna Regupathy
Principal Broker
(503) 893-8874Unique and private 3+ acre lot with stunning mid-century home by legendary Portland architect Roscoe Hemenway. Just moments from downtown with generously spaced rooms, picture windows offering an abundance of natural light and framing the jaw dropping views of Mt St Helens, Mt Adams and the Columbia River. Tucked into the trees between a Japanese garden inspired front courtyard and a flat, fully fenced, nearly full acre low maintenance backyard sits this 3 bedroom, 3.5 bath home. Well balanced between everyday living and entertaining with wood burning fireplaces in the living and family rooms, a wine cellar, bonus spaces, and parking aplenty (2 car garage and pull through driveway). The main level hardwood floors, double doorways and wide hallways lead you between living spaces and the more private wing of the home, with all bedrooms on the main floor. Abundant built-in storage is offered at every turn in addition to butler’s pantry, multiple linen closets and walk-in closets in bedrooms. The daylight basement offers multiple flexible spaces including wine storage, nook with gym flooring, bonus room, mechanical room with opportunity for hobby or additional storage space and a full bathroom. Modern comfort upgrades including AC and Wi-Fi enabled whole house generator. Inquire about assumable mortgage and other unique features that will make you fall in love with this hidden gem in the West Hills.
Listing Provided Courtesy of Libby Benz, Windermere Realty Trust
General Information
-
253072250
-
SingleFamilyResidence
-
118 DOM
-
3
-
3.2 acres
-
3.5
-
4145
-
1956
-
r20
-
Multnomah
-
R327458
-
Ainsworth
-
West Sylvan
-
Lincoln
-
Residential
-
SingleFamilyResidence
-
SECTION 08 1S 1E, TL 600 3.20 ACRES
Listing Provided Courtesy of Libby Benz, Windermere Realty Trust
Krishna Realty data last checked: Jul 26, 2025 18:22 | Listing last modified Jul 20, 2025 12:49,
Source:

Download our Mobile app
Residence Information
-
0
-
3104
-
1041
-
4145
-
appraiser
-
3104
-
2/Gas
-
3
-
3
-
1
-
3.5
-
Composition
-
2, Attached
-
Contemporary,MidCenturyModern
-
Driveway
-
2
-
1956
-
No
-
-
Stone, WoodSiding
-
Finished,PartialBasement
-
-
-
Finished,PartialBase
-
Other
-
-
Features and Utilities
-
BuiltinFeatures, Fireplace, HardwoodFloors
-
BuiltinOven, BuiltinRefrigerator, Dishwasher, Disposal, GasAppliances, Granite, Island, Microwave
-
GarageDoorOpener, HardwoodFloors, Laundry
-
Fenced, Garden, Patio, RaisedBeds, Yard
-
GarageonMain, OneLevel
-
CentralAir
-
Gas
-
ForcedAir
-
SepticTank
-
Gas
-
Gas
Financial
-
27830.97
-
0
-
-
-
-
Cash,Conventional
-
03-24-2025
-
-
No
-
No
Comparable Information
-
07-20-2025
-
118
-
118
-
-
Cash,Conventional
-
$1,525,000
-
$1,395,000
-
-
Jul 20, 2025 12:49
Schools
Map
Listing courtesy of Windermere Realty Trust.
 The content relating to real estate for sale on this site comes in part from the IDX program of the RMLS of Portland, Oregon.
Real Estate listings held by brokerage firms other than this firm are marked with the RMLS logo, and
detailed information about these properties include the name of the listing's broker.
Listing content is copyright © 2019 RMLS of Portland, Oregon.
All information provided is deemed reliable but is not guaranteed and should be independently verified.
Krishna Realty data last checked: Jul 26, 2025 18:22 | Listing last modified Jul 20, 2025 12:49.
Some properties which appear for sale on this web site may subsequently have sold or may no longer be available.
The content relating to real estate for sale on this site comes in part from the IDX program of the RMLS of Portland, Oregon.
Real Estate listings held by brokerage firms other than this firm are marked with the RMLS logo, and
detailed information about these properties include the name of the listing's broker.
Listing content is copyright © 2019 RMLS of Portland, Oregon.
All information provided is deemed reliable but is not guaranteed and should be independently verified.
Krishna Realty data last checked: Jul 26, 2025 18:22 | Listing last modified Jul 20, 2025 12:49.
Some properties which appear for sale on this web site may subsequently have sold or may no longer be available.
Love this home?

Krishna Regupathy
Principal Broker
(503) 893-8874Unique and private 3+ acre lot with stunning mid-century home by legendary Portland architect Roscoe Hemenway. Just moments from downtown with generously spaced rooms, picture windows offering an abundance of natural light and framing the jaw dropping views of Mt St Helens, Mt Adams and the Columbia River. Tucked into the trees between a Japanese garden inspired front courtyard and a flat, fully fenced, nearly full acre low maintenance backyard sits this 3 bedroom, 3.5 bath home. Well balanced between everyday living and entertaining with wood burning fireplaces in the living and family rooms, a wine cellar, bonus spaces, and parking aplenty (2 car garage and pull through driveway). The main level hardwood floors, double doorways and wide hallways lead you between living spaces and the more private wing of the home, with all bedrooms on the main floor. Abundant built-in storage is offered at every turn in addition to butler’s pantry, multiple linen closets and walk-in closets in bedrooms. The daylight basement offers multiple flexible spaces including wine storage, nook with gym flooring, bonus room, mechanical room with opportunity for hobby or additional storage space and a full bathroom. Modern comfort upgrades including AC and Wi-Fi enabled whole house generator. Inquire about assumable mortgage and other unique features that will make you fall in love with this hidden gem in the West Hills.
