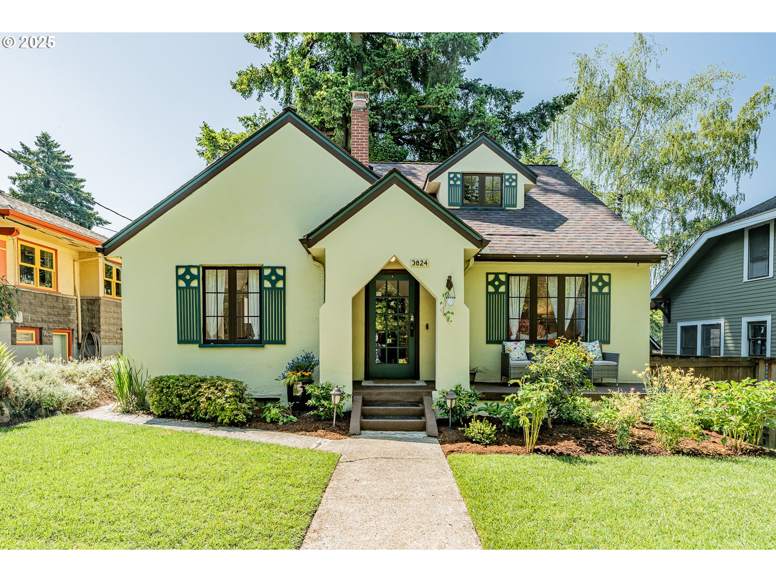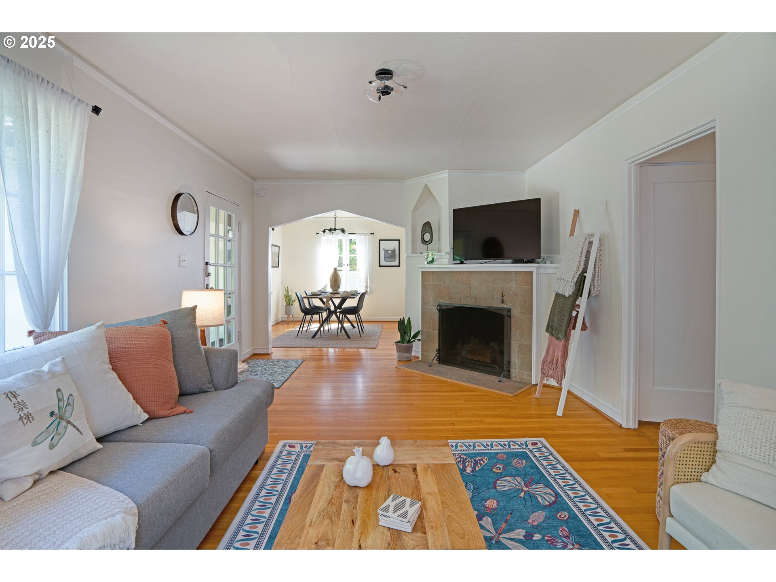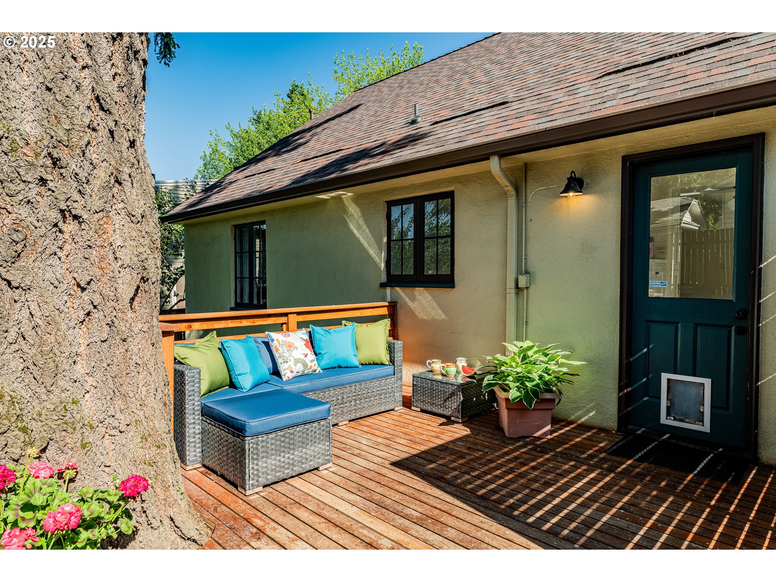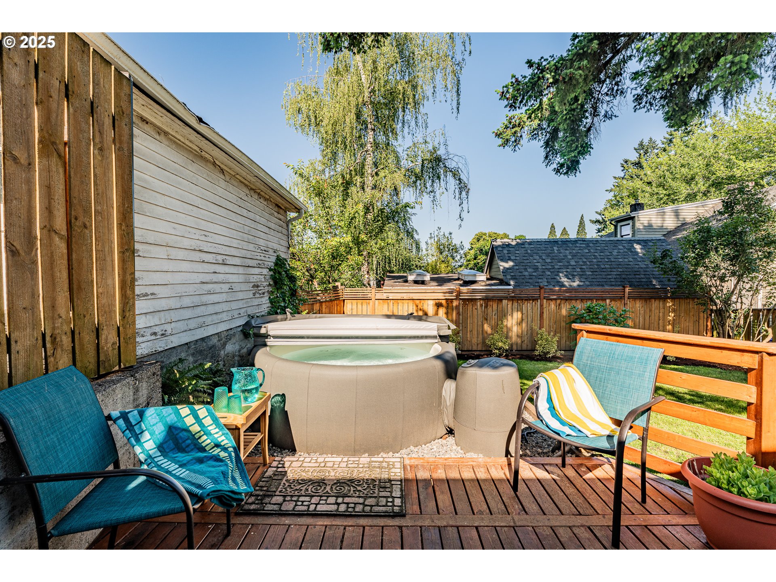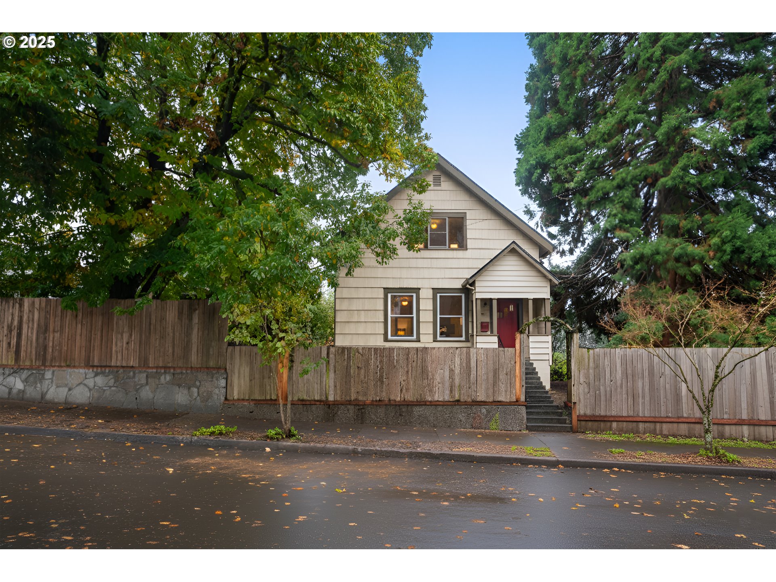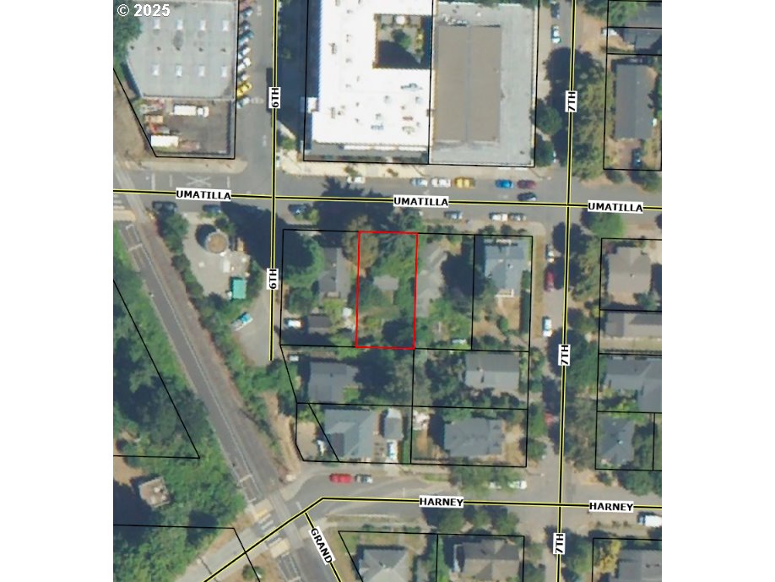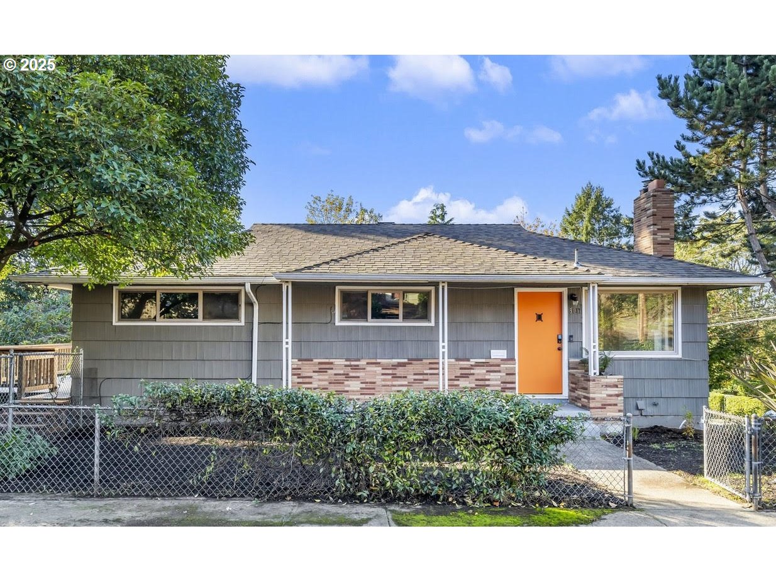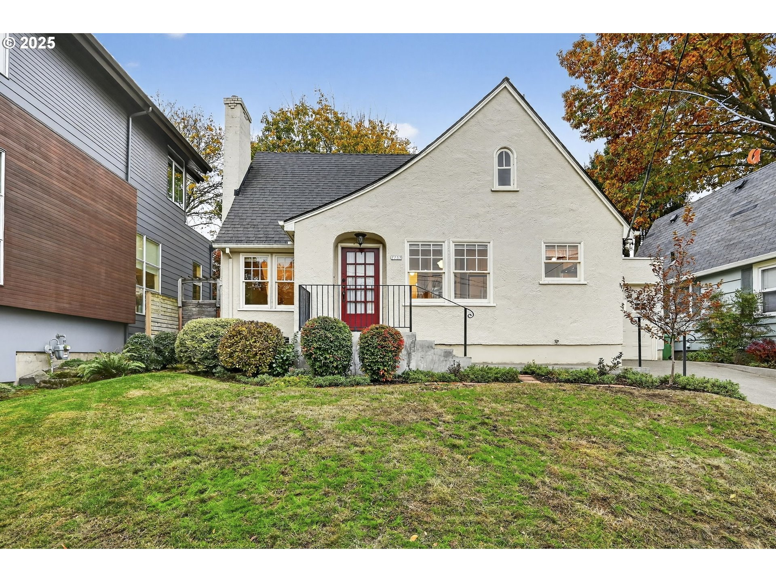3824 SE CARLTON ST
Portland, 97202
-
4 Bed
-
2 Bath
-
2468 SqFt
-
161 DOM
-
Built: 1926
- Status: Active
$849,900
Price cut: $25.1K (07-10-2025)
$849900
Price cut: $25.1K (07-10-2025)
-
4 Bed
-
2 Bath
-
2468 SqFt
-
161 DOM
-
Built: 1926
- Status: Active
Love this home?

Krishna Regupathy
Principal Broker
(503) 893-8874Welcome to 3824 SE Carlton St, a beautifully maintained 4-bedroom, 2-bath home nestled in an established, tree-lined neighborhood full of timeless charm and architectural character. Step inside to discover real hardwood floors throughout and a warm, inviting living room centered around a classic fireplace. The adjacent dining room is filled with natural light and flows seamlessly into a well-appointed kitchen featuring stainless steel appliances, ample storage, and room to cook and gather. Just off the kitchen, a mudroom with built-ins offers practical storage and leads to a spacious backyard deck and fully landscaped yard, perfect for summer entertaining or quiet morning coffee. The main level includes a full bathroom, a comfortable bedroom with closet, and an oversized storage closet for added convenience. Upstairs, you'll find a bright loft-style flex space ideal for a home office, creative studio, or reading nook, plus an additional private bedroom. Downstairs, the finished basement expands your living space with two more bedrooms, a full bathroom, and a huge walk-in storage closet. Whether you're growing your household, hosting guests, or need space to spread out, this home has the flexibility to meet your needs. Additional features include a detached 1-car garage, a thoughtfully landscaped front and back yard, and beautiful architectural details that make this home stand out. Don’t miss this opportunity to own a unique and inviting home in one of Portland’s most desirable neighborhoods.
Listing Provided Courtesy of Aaron Pontius, Opt
General Information
-
623229643
-
SingleFamilyResidence
-
161 DOM
-
4
-
5227.2 SqFt
-
2
-
2468
-
1926
-
-
Multnomah
-
R312885
-
Duniway 6/10
-
Sellwood 8/10
-
Cleveland 5/10
-
Residential
-
SingleFamilyResidence
-
WOODSTOCK, BLOCK 76, W 1/2 OF LOT 1
Listing Provided Courtesy of Aaron Pontius, Opt
Krishna Realty data last checked: Nov 10, 2025 10:11 | Listing last modified Nov 07, 2025 11:09,
Source:

Download our Mobile app
Residence Information
-
500
-
984
-
984
-
2468
-
trio
-
1484
-
1/Gas
-
4
-
2
-
0
-
2
-
Composition
-
1, Detached
-
Stories2,English
-
-
3
-
1926
-
No
-
-
Stucco
-
Finished
-
-
-
Finished
-
-
-
Features and Utilities
-
-
Dishwasher, GasAppliances, Tile
-
HardwoodFloors, Laundry, TileFloor
-
Deck, Fenced, Patio, ToolShed, Yard
-
-
CentralAir
-
Gas
-
ForcedAir, ForcedAir95Plus
-
PublicSewer
-
Gas
-
Gas
Financial
-
10378.37
-
0
-
-
-
-
Cash,Conventional,FHA
-
05-30-2025
-
-
No
-
No
Comparable Information
-
-
161
-
164
-
-
Cash,Conventional,FHA
-
$875,000
-
$849,900
-
-
Nov 07, 2025 11:09
Schools
Map
Listing courtesy of Opt.
 The content relating to real estate for sale on this site comes in part from the IDX program of the RMLS of Portland, Oregon.
Real Estate listings held by brokerage firms other than this firm are marked with the RMLS logo, and
detailed information about these properties include the name of the listing's broker.
Listing content is copyright © 2019 RMLS of Portland, Oregon.
All information provided is deemed reliable but is not guaranteed and should be independently verified.
Krishna Realty data last checked: Nov 10, 2025 10:11 | Listing last modified Nov 07, 2025 11:09.
Some properties which appear for sale on this web site may subsequently have sold or may no longer be available.
The content relating to real estate for sale on this site comes in part from the IDX program of the RMLS of Portland, Oregon.
Real Estate listings held by brokerage firms other than this firm are marked with the RMLS logo, and
detailed information about these properties include the name of the listing's broker.
Listing content is copyright © 2019 RMLS of Portland, Oregon.
All information provided is deemed reliable but is not guaranteed and should be independently verified.
Krishna Realty data last checked: Nov 10, 2025 10:11 | Listing last modified Nov 07, 2025 11:09.
Some properties which appear for sale on this web site may subsequently have sold or may no longer be available.
Love this home?

Krishna Regupathy
Principal Broker
(503) 893-8874Welcome to 3824 SE Carlton St, a beautifully maintained 4-bedroom, 2-bath home nestled in an established, tree-lined neighborhood full of timeless charm and architectural character. Step inside to discover real hardwood floors throughout and a warm, inviting living room centered around a classic fireplace. The adjacent dining room is filled with natural light and flows seamlessly into a well-appointed kitchen featuring stainless steel appliances, ample storage, and room to cook and gather. Just off the kitchen, a mudroom with built-ins offers practical storage and leads to a spacious backyard deck and fully landscaped yard, perfect for summer entertaining or quiet morning coffee. The main level includes a full bathroom, a comfortable bedroom with closet, and an oversized storage closet for added convenience. Upstairs, you'll find a bright loft-style flex space ideal for a home office, creative studio, or reading nook, plus an additional private bedroom. Downstairs, the finished basement expands your living space with two more bedrooms, a full bathroom, and a huge walk-in storage closet. Whether you're growing your household, hosting guests, or need space to spread out, this home has the flexibility to meet your needs. Additional features include a detached 1-car garage, a thoughtfully landscaped front and back yard, and beautiful architectural details that make this home stand out. Don’t miss this opportunity to own a unique and inviting home in one of Portland’s most desirable neighborhoods.
Similar Properties
Download our Mobile app
