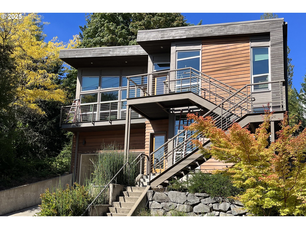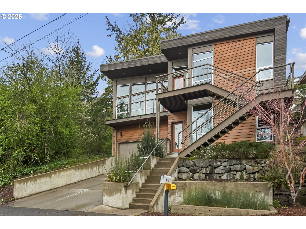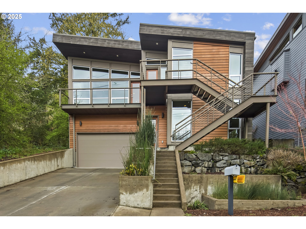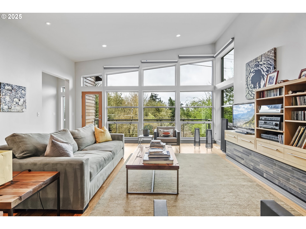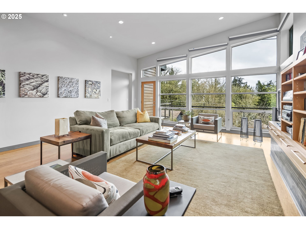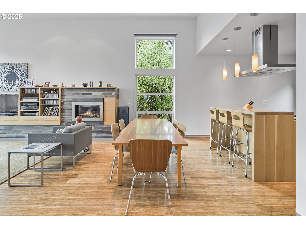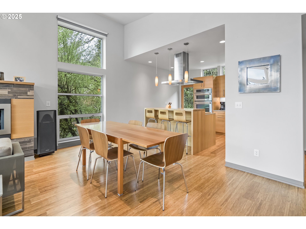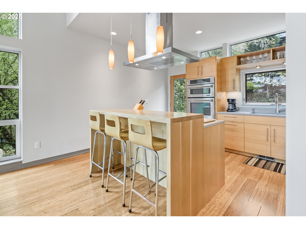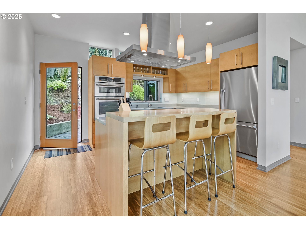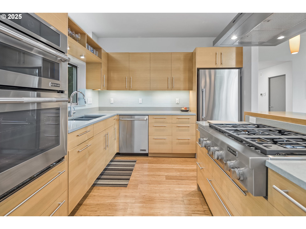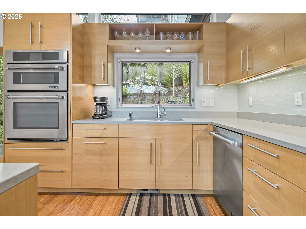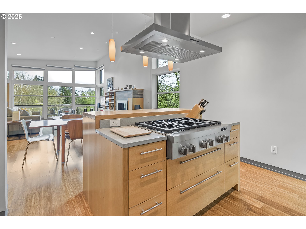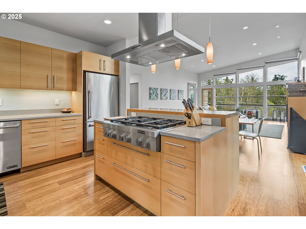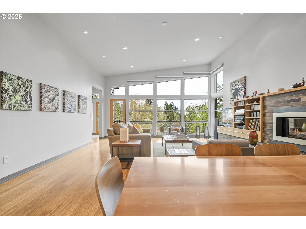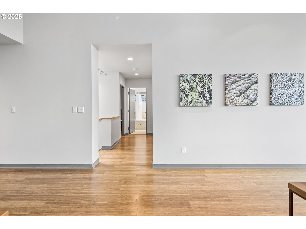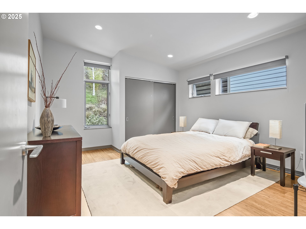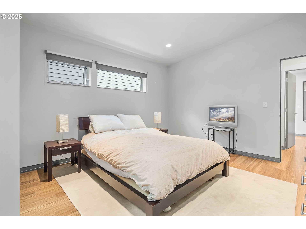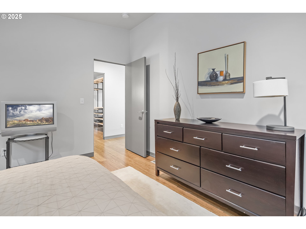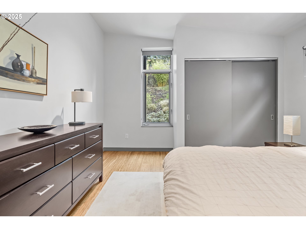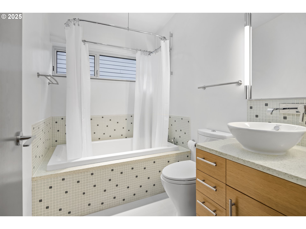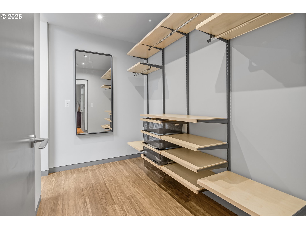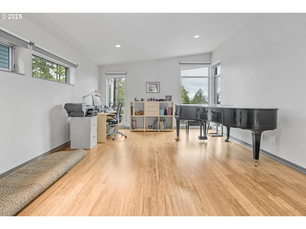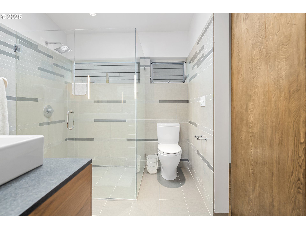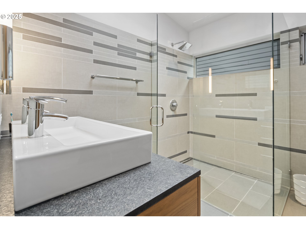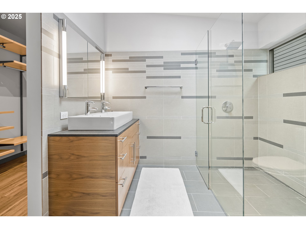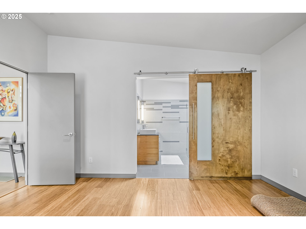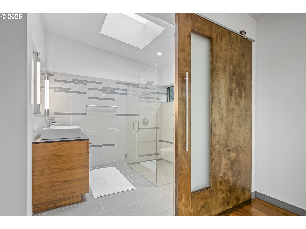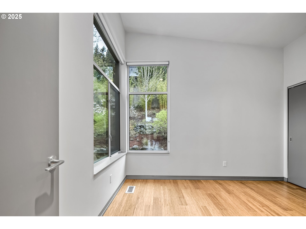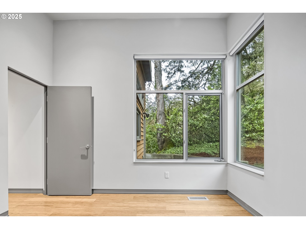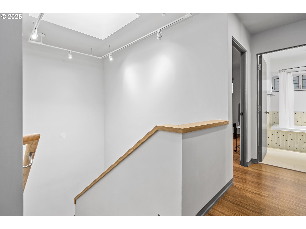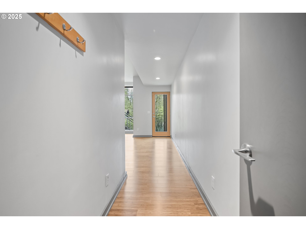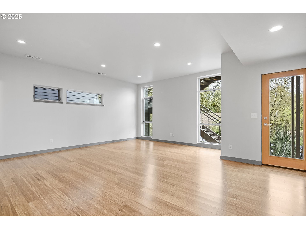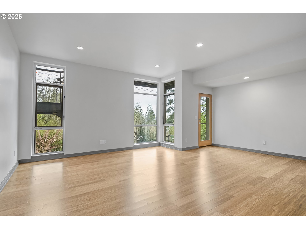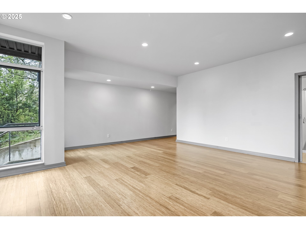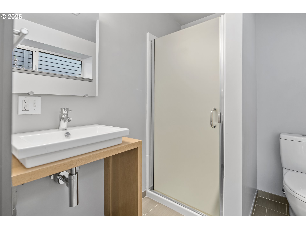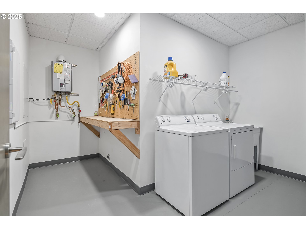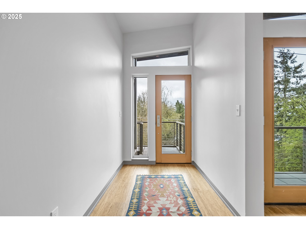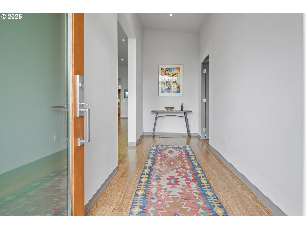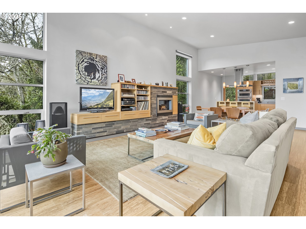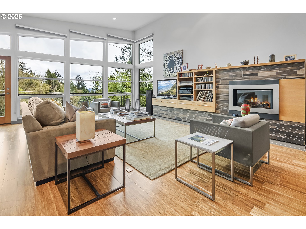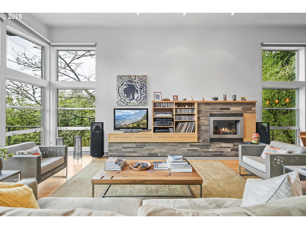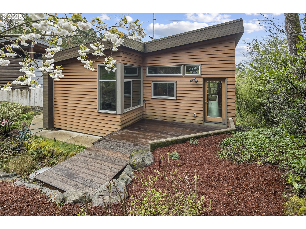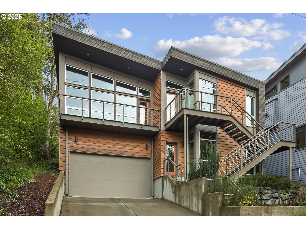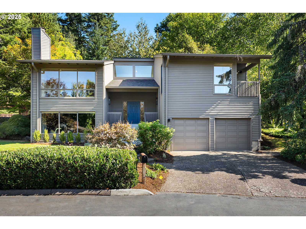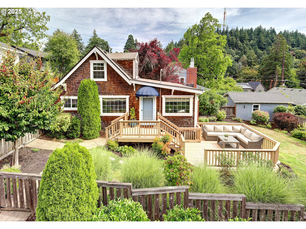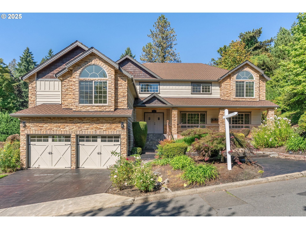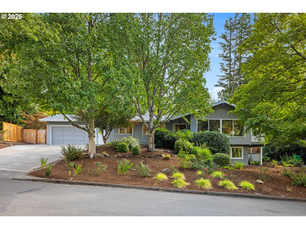3741 SW SWEETBRIAR DR
Portland, 97221
-
3 Bed
-
3 Bath
-
2651 SqFt
-
142 DOM
-
Built: 2011
- Status: Active
$985,000
Price cut: $10K (08-31-2025)
$985000
Price cut: $10K (08-31-2025)
-
3 Bed
-
3 Bath
-
2651 SqFt
-
142 DOM
-
Built: 2011
- Status: Active
Love this home?

Krishna Regupathy
Principal Broker
(503) 893-8874Bridlemile Modern Musician’s Sanctuary in the SW Hills. This architect designed custom home located on a quiet, serene dead-end street is an absolute beauty and full of soul. It is Highly Designed, Green Minded with an expansive southern territorial view and is within walking distance of Bridlemile & St. Thomas More schools. The wonderfully light filled, open plan living space features large windows, South facing balcony, vaulted ceilings, a glass tiled gas fireplace, an amenity rich kitchen with solid White Oak cabinetry, recycled glass countertops and exits to a mahogany outdoor deck. The house plan also includes a large Media/Flex room with high ceilings, full bath and separate exterior entry door. The home’s plumbing fixtures and fittings are all high end quality and the flooring throughout is engineered bamboo planking with glass tile bathrooms. The exterior cladding is all natural, stained cedar siding with triple glazed, tinted windows for energy efficiency. The mechanical system is an electrical heat pump system (Heat Recovery Ventilation Unit) with an emergency back-up gas furnace and On-Demand gas water heater. This home has been lovingly cared for and looks and feels like a new home. Built in 2011.
Listing Provided Courtesy of Lance George Marrs, Portland Modern Real Estate
General Information
-
241812934
-
SingleFamilyResidence
-
142 DOM
-
3
-
5662.8 SqFt
-
3
-
2651
-
2011
-
-
Multnomah
-
R573530
-
Bridlemile 9/10
-
Robert Gray
-
Ida B Wells
-
Residential
-
SingleFamilyResidence
-
TUALATIN VIEW PK, BLOCK 6, LOT 15
Listing Provided Courtesy of Lance George Marrs, Portland Modern Real Estate
Krishna Realty data last checked: Sep 25, 2025 05:04 | Listing last modified Sep 07, 2025 08:53,
Source:

Download our Mobile app
Residence Information
-
0
-
1870
-
781
-
2651
-
county
-
1870
-
1/Gas
-
3
-
3
-
0
-
3
-
Rubber
-
2, Attached
-
Modern
-
-
2
-
2011
-
No
-
-
Cedar
-
Daylight,ExteriorEntry,Finished
-
-
-
Daylight,ExteriorEnt
-
ConcretePerimeter
-
TriplePaneWindows
-
Features and Utilities
-
Fireplace
-
BuiltinOven, Cooktop, Dishwasher, Disposal, FreeStandingRefrigerator, GasAppliances, Island, Microwave, Rang
-
EngineeredBamboo, GarageDoorOpener, Laundry, ReclaimedMaterial, VaultedCeiling, WasherDryer
-
Deck, Patio
-
-
HeatPump
-
-
HeatPump
-
PublicSewer
-
-
Electricity, Gas
Financial
-
12596.42
-
0
-
-
-
-
Cash,Conventional
-
04-18-2025
-
-
No
-
No
Comparable Information
-
-
142
-
160
-
-
Cash,Conventional
-
$1,045,000
-
$985,000
-
-
Sep 07, 2025 08:53
Schools
Map
Listing courtesy of Portland Modern Real Estate.
 The content relating to real estate for sale on this site comes in part from the IDX program of the RMLS of Portland, Oregon.
Real Estate listings held by brokerage firms other than this firm are marked with the RMLS logo, and
detailed information about these properties include the name of the listing's broker.
Listing content is copyright © 2019 RMLS of Portland, Oregon.
All information provided is deemed reliable but is not guaranteed and should be independently verified.
Krishna Realty data last checked: Sep 25, 2025 05:04 | Listing last modified Sep 07, 2025 08:53.
Some properties which appear for sale on this web site may subsequently have sold or may no longer be available.
The content relating to real estate for sale on this site comes in part from the IDX program of the RMLS of Portland, Oregon.
Real Estate listings held by brokerage firms other than this firm are marked with the RMLS logo, and
detailed information about these properties include the name of the listing's broker.
Listing content is copyright © 2019 RMLS of Portland, Oregon.
All information provided is deemed reliable but is not guaranteed and should be independently verified.
Krishna Realty data last checked: Sep 25, 2025 05:04 | Listing last modified Sep 07, 2025 08:53.
Some properties which appear for sale on this web site may subsequently have sold or may no longer be available.
Love this home?

Krishna Regupathy
Principal Broker
(503) 893-8874Bridlemile Modern Musician’s Sanctuary in the SW Hills. This architect designed custom home located on a quiet, serene dead-end street is an absolute beauty and full of soul. It is Highly Designed, Green Minded with an expansive southern territorial view and is within walking distance of Bridlemile & St. Thomas More schools. The wonderfully light filled, open plan living space features large windows, South facing balcony, vaulted ceilings, a glass tiled gas fireplace, an amenity rich kitchen with solid White Oak cabinetry, recycled glass countertops and exits to a mahogany outdoor deck. The house plan also includes a large Media/Flex room with high ceilings, full bath and separate exterior entry door. The home’s plumbing fixtures and fittings are all high end quality and the flooring throughout is engineered bamboo planking with glass tile bathrooms. The exterior cladding is all natural, stained cedar siding with triple glazed, tinted windows for energy efficiency. The mechanical system is an electrical heat pump system (Heat Recovery Ventilation Unit) with an emergency back-up gas furnace and On-Demand gas water heater. This home has been lovingly cared for and looks and feels like a new home. Built in 2011.
