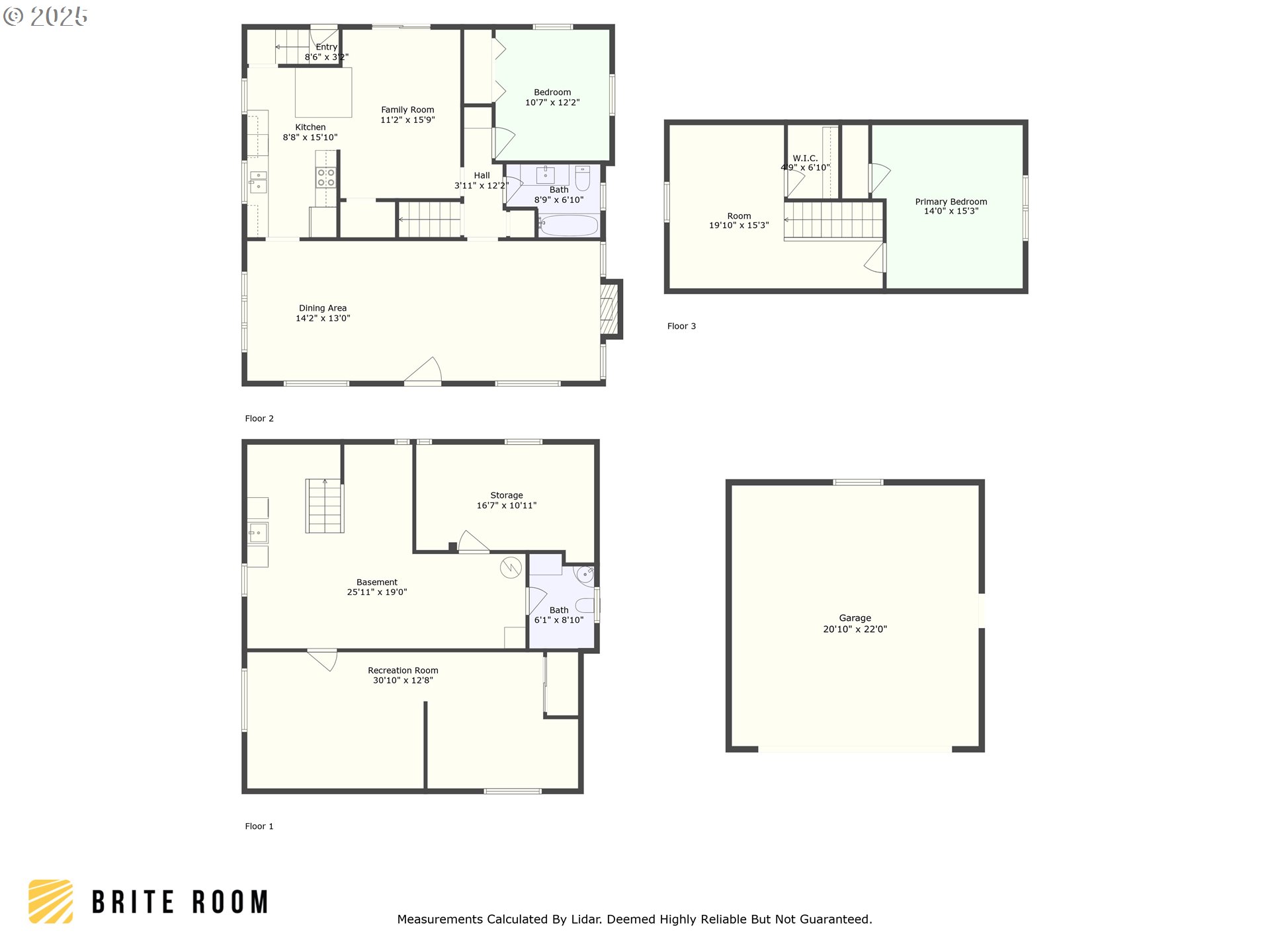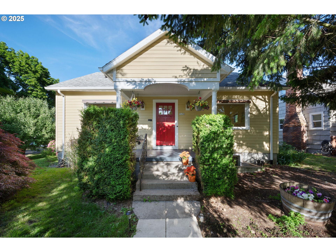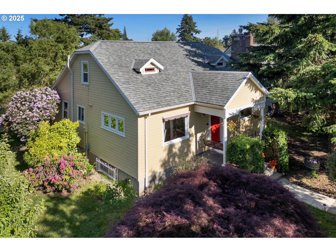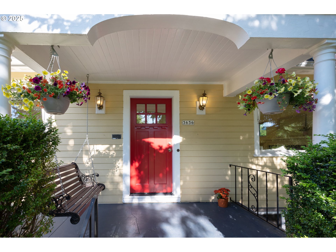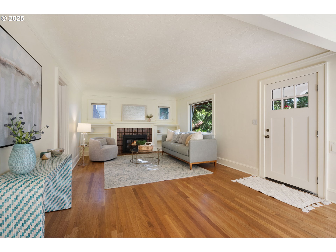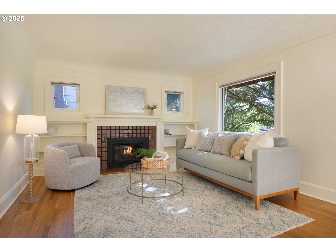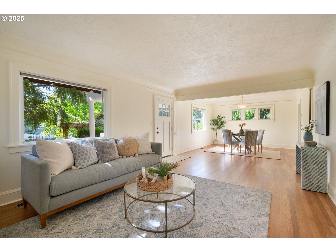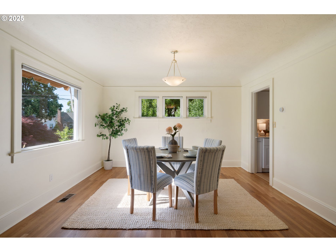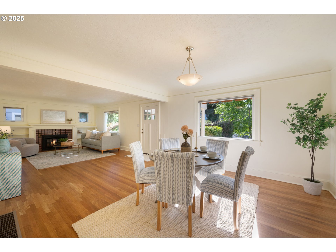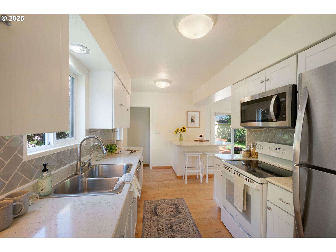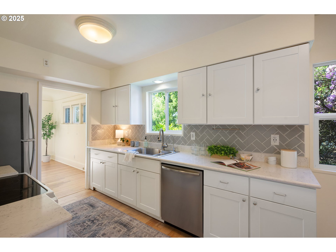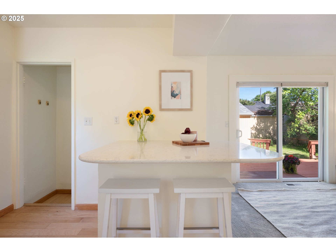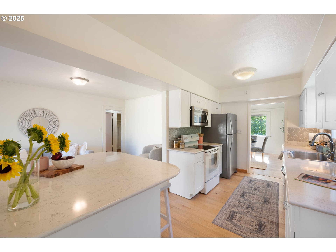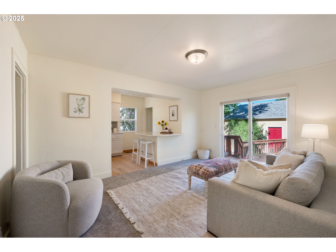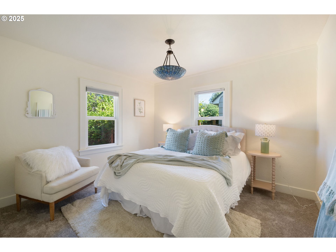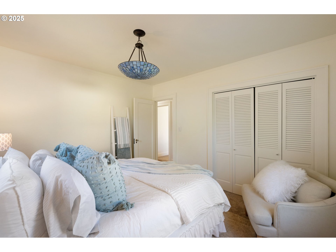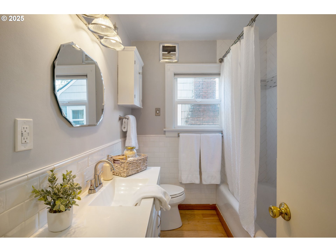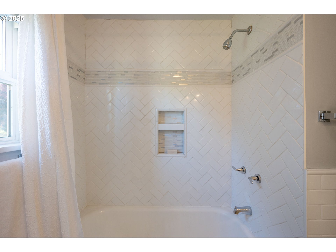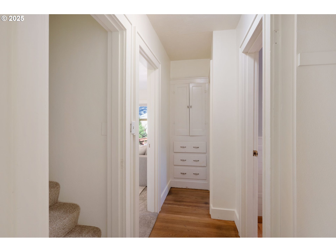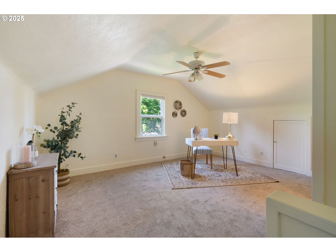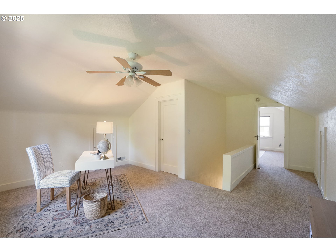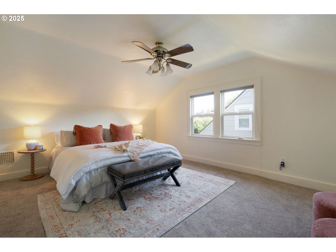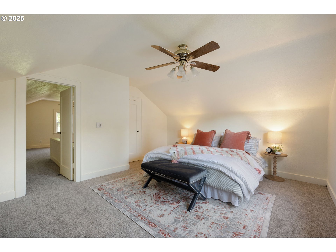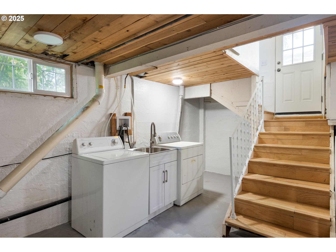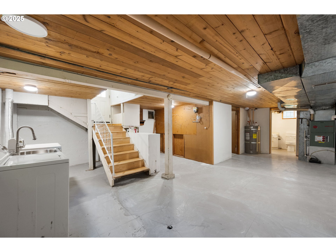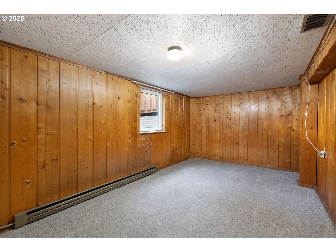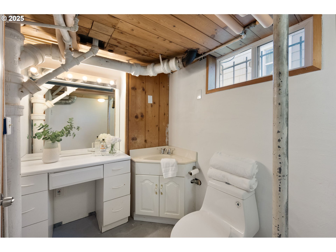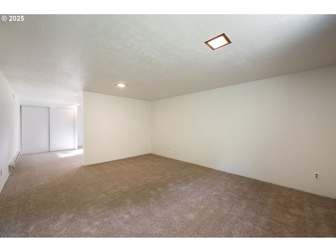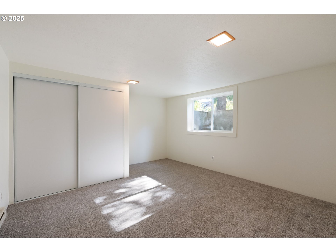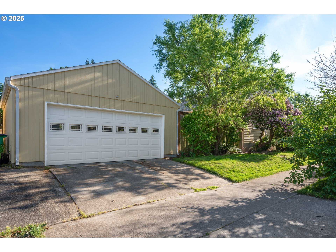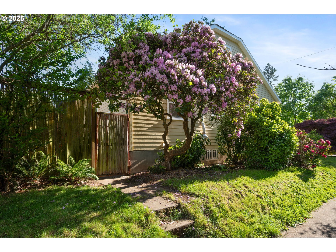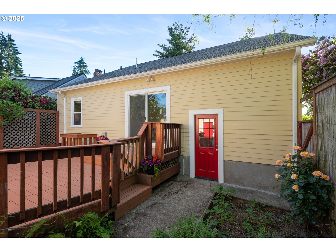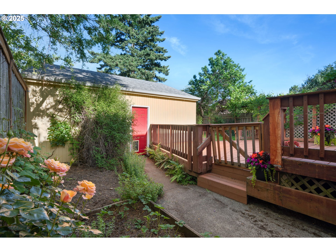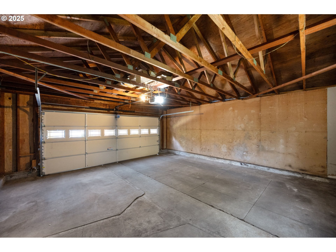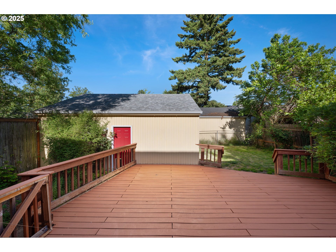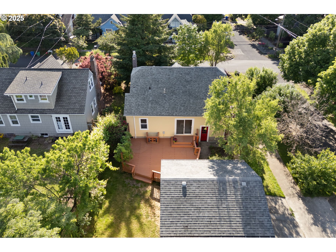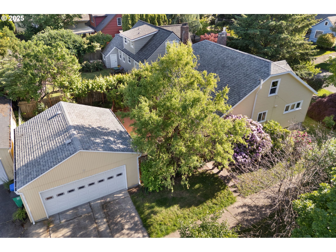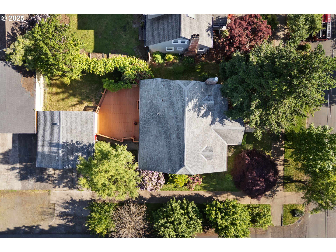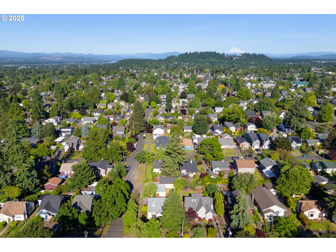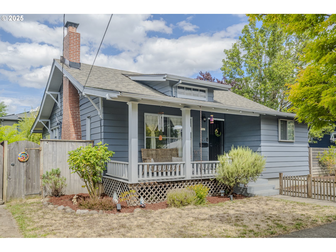3636 NE 63RD AVE
Portland, 97213
-
4 Bed
-
1.5 Bath
-
2790 SqFt
-
6 DOM
-
Built: 1927
- Status: Sold
$639,000
$639000
-
4 Bed
-
1.5 Bath
-
2790 SqFt
-
6 DOM
-
Built: 1927
- Status: Sold
Love this home?

Krishna Regupathy
Principal Broker
(503) 893-8874Welcome to your private getaway in this lovingly maintained and updated bungalow! Nestled on a bike street, behind fruit trees and mature rhododendrons, settle in and relax. With bedrooms on each level and several flex spaces, options are endless to use the home just as you need. Looking for a family room, office, sitting area, craft room? We’ve got you covered. The beautiful craftsman entrance boasts original hardwood floors with a gas fireplace, built-ins, an open living room and dining area. Enjoy the thoughtfully remodeled eat-in kitchen, and remodeled bathroom! The first-floor bedroom with corner windows, and the sitting area with sliding doors both face the backyard and deck. Upstairs you’ll find another bedroom and a large flex space overlooking the fruit trees below. Use this space as an office, family room or as an extension of a second floor primary suite. The majority of the basement is finished space, accessed through the kitchen or a backdoor entrance. There you’ll find a half bath and 2 more bedrooms/offices/family rooms touting large egress windows for plenty of sunshine. The backyard is fenced in with a large deck, yard area and garden beds and a path to the exceptionally maintained double car garage! Updates and features include: a 220 outlet to re-install a hot tub, exterior siding, kitchen and bathroom remodel, sewer repair, gas fireplace, chimney rebuilt from the roof-line up, flooring and carpet, double pane low-e windows, water heater and more! Strolling distance to Pip’s Original, Bison Coffee and Nico’s ice cream. Quick access to shopping in Sandy, Hollywood and Fremont neighborhoods. This special home even comes with a letter and photo from the original owners! Enjoy this special home that’s been cared for from top to bottom!
Listing Provided Courtesy of Hannah Atherton, Urban Nest Realty
General Information
-
429713235
-
SingleFamilyResidence
-
6 DOM
-
4
-
5662.8 SqFt
-
1.5
-
2790
-
1927
-
R5h
-
Multnomah
-
R185717
-
Scott
-
Roseway Heights 2/10
-
Leodis McDaniel
-
Residential
-
SingleFamilyResidence
-
HYDE PK, BLOCK 15, LOT 35&36
Listing Provided Courtesy of Hannah Atherton, Urban Nest Realty
Krishna Realty data last checked: Aug 25, 2025 19:03 | Listing last modified Jul 11, 2025 12:03,
Source:

Download our Mobile app
Residence Information
-
600
-
1102
-
1088
-
2790
-
tax
-
1702
-
1/Gas
-
4
-
1
-
1
-
1.5
-
Composition
-
2, Detached
-
Bungalow
-
Driveway
-
3
-
1927
-
No
-
-
CementSiding
-
ExteriorEntry,PartiallyFinished
-
-
-
ExteriorEntry,Partia
-
ConcretePerimeter
-
DoublePaneWindows
-
Features and Utilities
-
Bookcases, Fireplace, HardwoodFloors
-
Dishwasher, FreeStandingRange, FreeStandingRefrigerator, Island, SolidSurfaceCountertop
-
CeilingFan, ConcreteFloor, EngineeredHardwood, GarageDoorOpener, HardwoodFloors, WalltoWallCarpet, WasherD
-
Deck, Fenced, Garden, RaisedBeds, Yard
-
MainFloorBedroomBath
-
None
-
Electricity
-
Baseboard, ForcedAir
-
PublicSewer
-
Electricity
-
Gas
Financial
-
6724.18
-
0
-
-
-
-
Cash,Conventional,FHA,VALoan
-
05-28-2025
-
-
No
-
No
Comparable Information
-
06-03-2025
-
6
-
6
-
07-03-2025
-
Cash,Conventional,FHA,VALoan
-
$639,000
-
$639,000
-
$639,000
-
Jul 11, 2025 12:03
Schools
Map
Listing courtesy of Urban Nest Realty.
 The content relating to real estate for sale on this site comes in part from the IDX program of the RMLS of Portland, Oregon.
Real Estate listings held by brokerage firms other than this firm are marked with the RMLS logo, and
detailed information about these properties include the name of the listing's broker.
Listing content is copyright © 2019 RMLS of Portland, Oregon.
All information provided is deemed reliable but is not guaranteed and should be independently verified.
Krishna Realty data last checked: Aug 25, 2025 19:03 | Listing last modified Jul 11, 2025 12:03.
Some properties which appear for sale on this web site may subsequently have sold or may no longer be available.
The content relating to real estate for sale on this site comes in part from the IDX program of the RMLS of Portland, Oregon.
Real Estate listings held by brokerage firms other than this firm are marked with the RMLS logo, and
detailed information about these properties include the name of the listing's broker.
Listing content is copyright © 2019 RMLS of Portland, Oregon.
All information provided is deemed reliable but is not guaranteed and should be independently verified.
Krishna Realty data last checked: Aug 25, 2025 19:03 | Listing last modified Jul 11, 2025 12:03.
Some properties which appear for sale on this web site may subsequently have sold or may no longer be available.
Love this home?

Krishna Regupathy
Principal Broker
(503) 893-8874Welcome to your private getaway in this lovingly maintained and updated bungalow! Nestled on a bike street, behind fruit trees and mature rhododendrons, settle in and relax. With bedrooms on each level and several flex spaces, options are endless to use the home just as you need. Looking for a family room, office, sitting area, craft room? We’ve got you covered. The beautiful craftsman entrance boasts original hardwood floors with a gas fireplace, built-ins, an open living room and dining area. Enjoy the thoughtfully remodeled eat-in kitchen, and remodeled bathroom! The first-floor bedroom with corner windows, and the sitting area with sliding doors both face the backyard and deck. Upstairs you’ll find another bedroom and a large flex space overlooking the fruit trees below. Use this space as an office, family room or as an extension of a second floor primary suite. The majority of the basement is finished space, accessed through the kitchen or a backdoor entrance. There you’ll find a half bath and 2 more bedrooms/offices/family rooms touting large egress windows for plenty of sunshine. The backyard is fenced in with a large deck, yard area and garden beds and a path to the exceptionally maintained double car garage! Updates and features include: a 220 outlet to re-install a hot tub, exterior siding, kitchen and bathroom remodel, sewer repair, gas fireplace, chimney rebuilt from the roof-line up, flooring and carpet, double pane low-e windows, water heater and more! Strolling distance to Pip’s Original, Bison Coffee and Nico’s ice cream. Quick access to shopping in Sandy, Hollywood and Fremont neighborhoods. This special home even comes with a letter and photo from the original owners! Enjoy this special home that’s been cared for from top to bottom!
Similar Properties
Download our Mobile app
