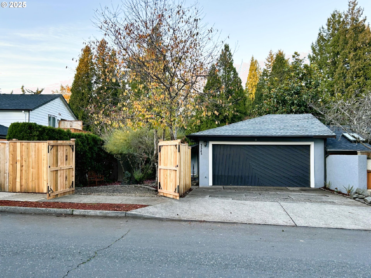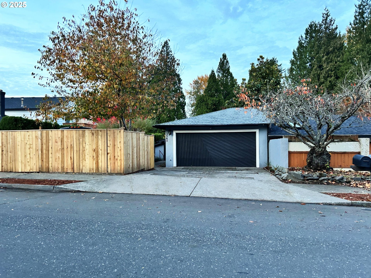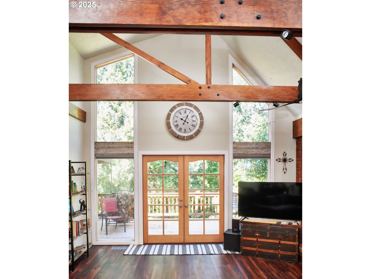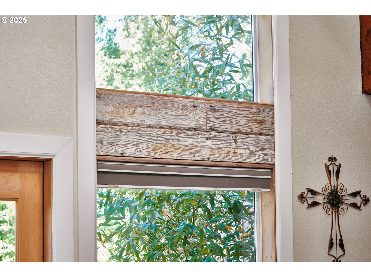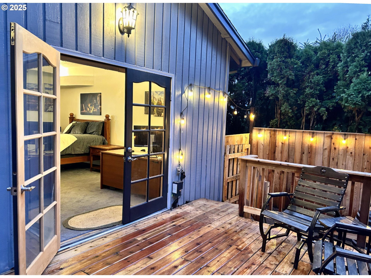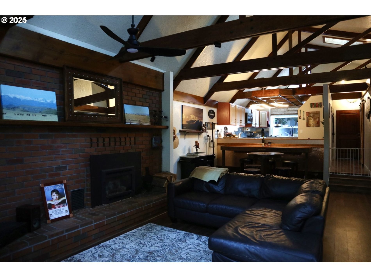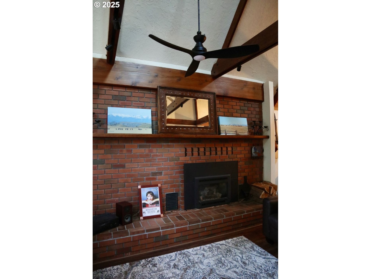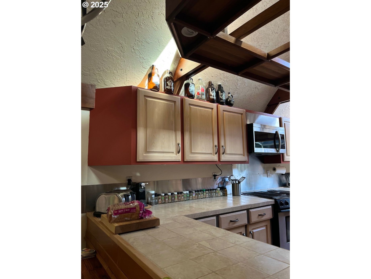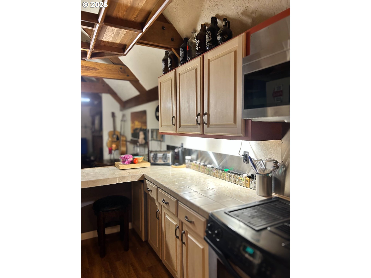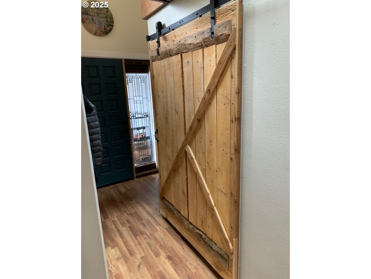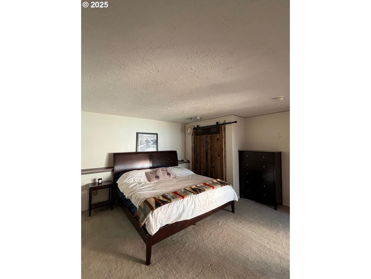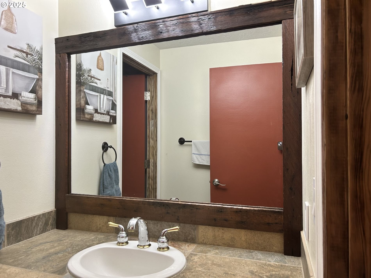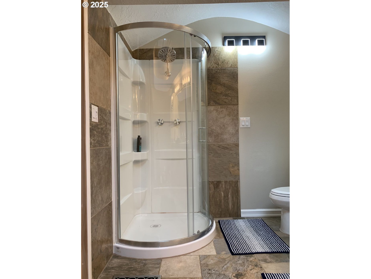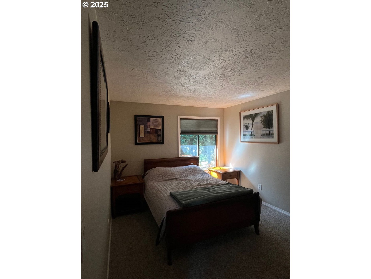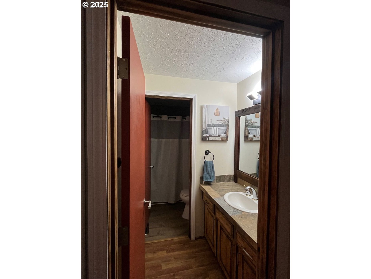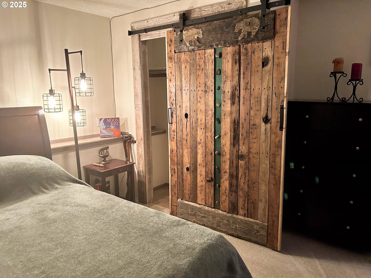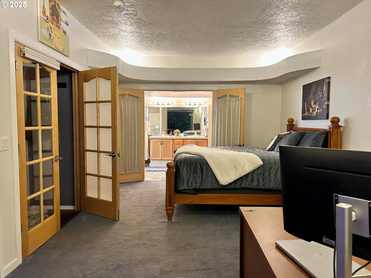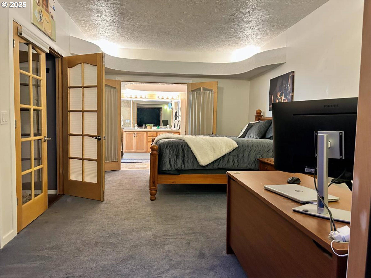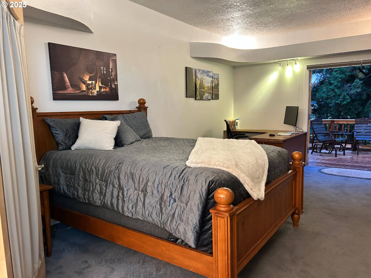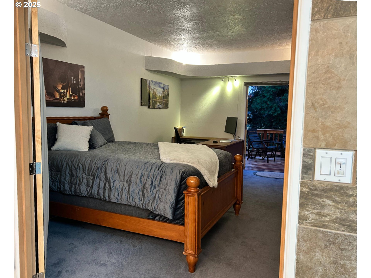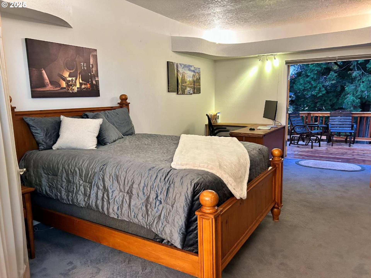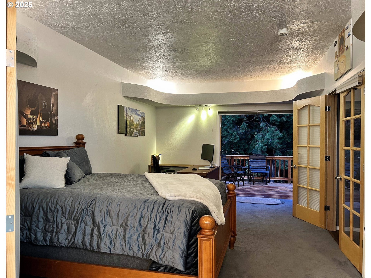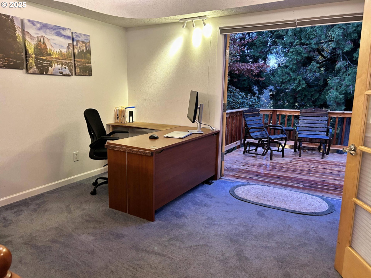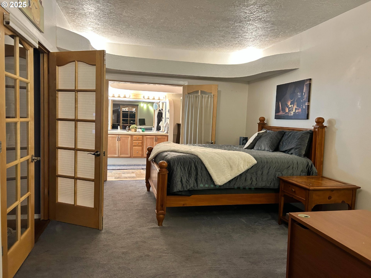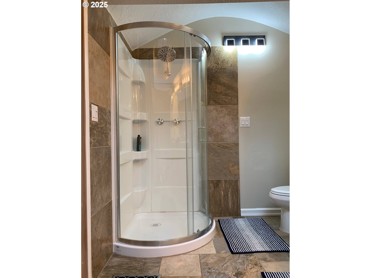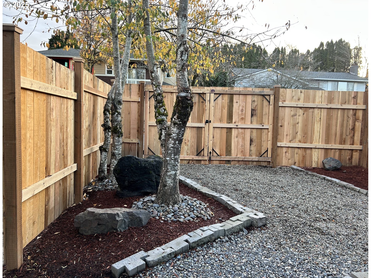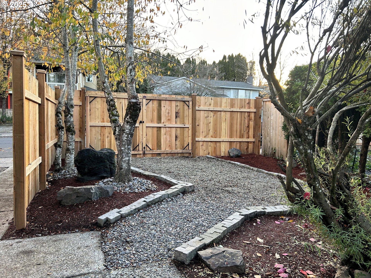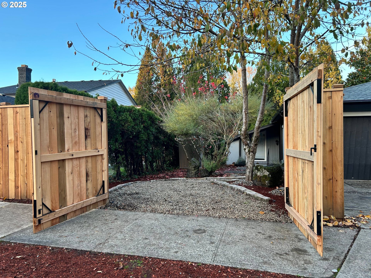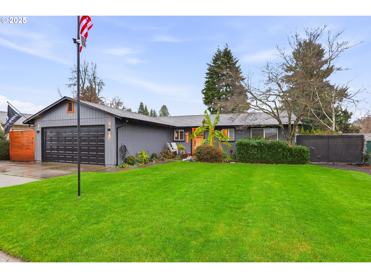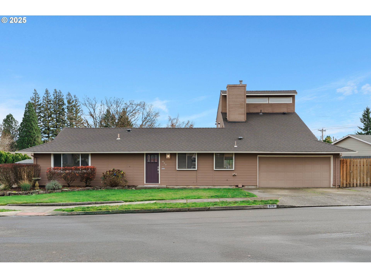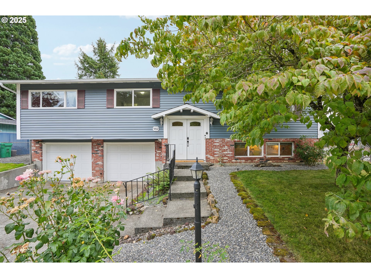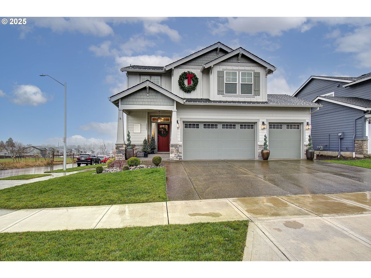$560000
-
3 Bed
-
2 Bath
-
1700 SqFt
-
1 DOM
-
Built: 1980
- Status: Active
Love this home?

Krishna Regupathy
Principal Broker
(503) 893-8874This beautifully updated single-level home blends Northwest character with modern comfort. Inside, you’ll find soaring 17-ft cathedral ceilings, exposed 10-inch timber cross beams, and a spacious open-concept great room that ties together the living, dining, and kitchen areas. A solid Sapele wood front door sets the tone as you enter the vaulted main living space.A rare second master suite is a standout feature, offering its own private exterior entrance, French doors, and a dedicated front deck—ideal for guests, multi-generational living, or a private office. This suite also opens to a large cedar back deck with warm evening lighting and plenty of room for outdoor dining or relaxation.The property includes a fully fenced backyard, recently improved with new cedar fencing, wide double gates, fresh gravel paths, and mature trees. The long-standing fence line extends beyond the surveyed north boundary and has created a spacious and established outdoor area for more than a decade. Terraced landscaping, natural rock accents, and two impressive cedar trees add a peaceful, wooded feel that’s difficult to find in town.Interior details include timber rafters, a tile-top kitchen bar, abundant cabinet storage, a reclaimed-wood sliding barn door, and updated bathrooms—including a curved-glass shower. This home offers the perfect blend of character, functionality, and outdoor living in a desirable Gresham neighborhood.
Listing Provided Courtesy of Greg Messick, RealtyNET, LLC
General Information
-
462072555
-
SingleFamilyResidence
-
1 DOM
-
3
-
6098.4 SqFt
-
2
-
1700
-
1980
-
LDR-7
-
Multnomah
-
R154905
-
Powell Valley 3/10
-
Gordon Russell 4/10
-
Sam Barlow 4/10
-
Residential
-
SingleFamilyResidence
-
EL CAMINO, BLOCK 16, LOT 15 TL 3600
Listing Provided Courtesy of Greg Messick, RealtyNET, LLC
Krishna Realty data last checked: Dec 12, 2025 03:02 | Listing last modified Nov 22, 2025 10:28,
Source:

Download our Mobile app
Similar Properties
Download our Mobile app
