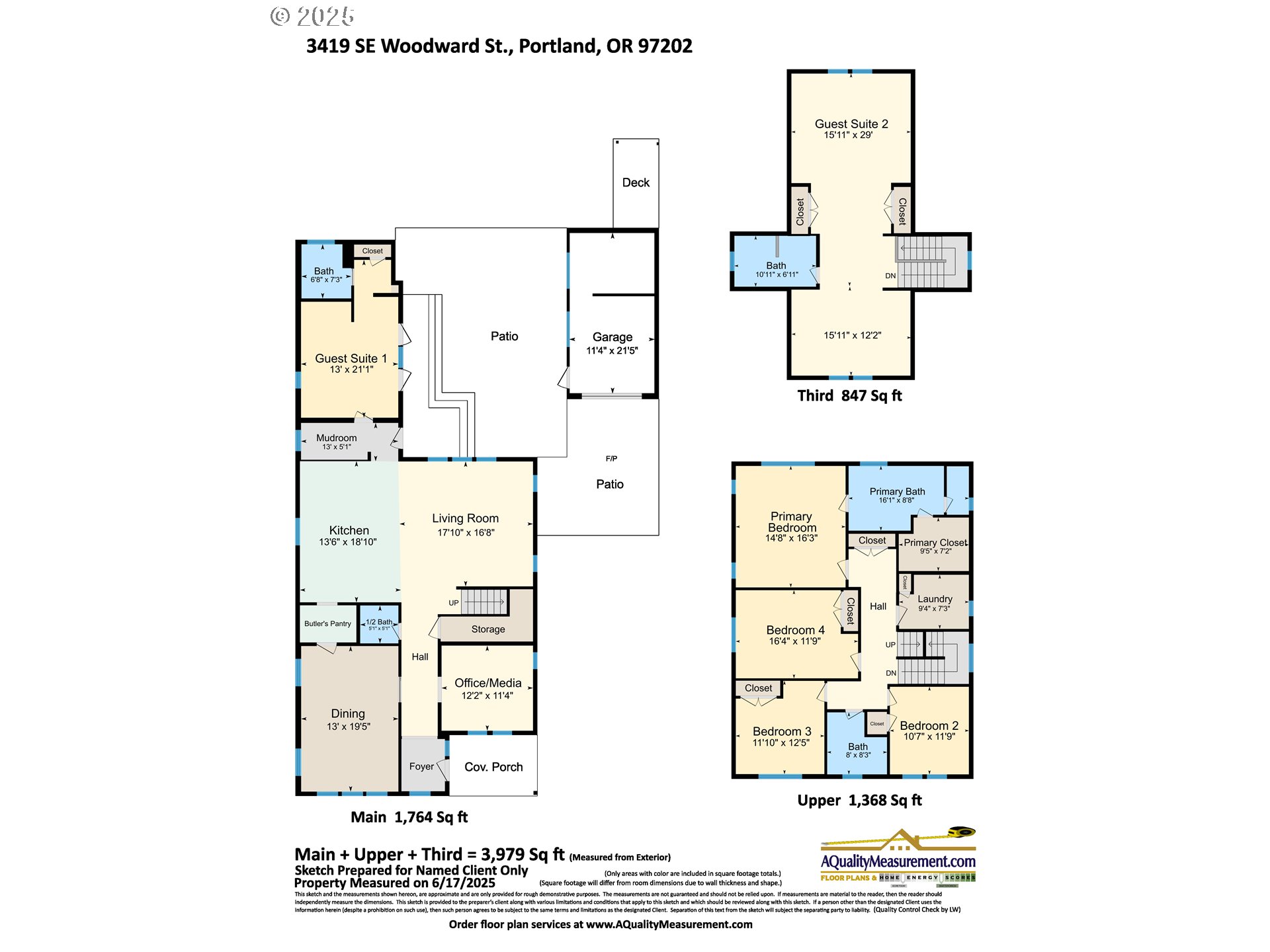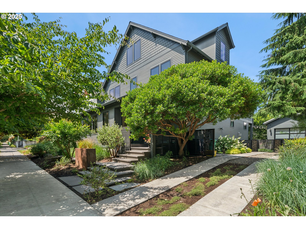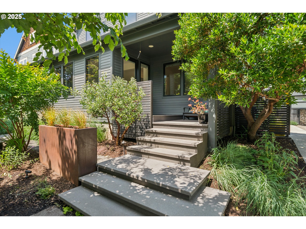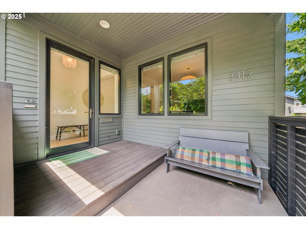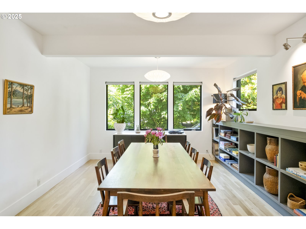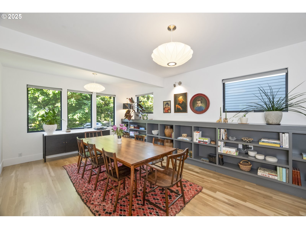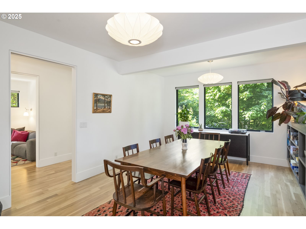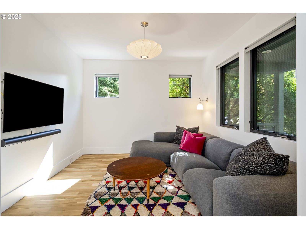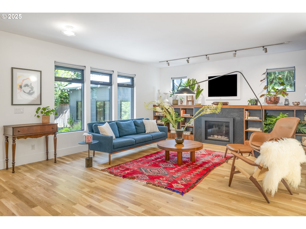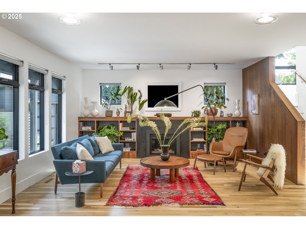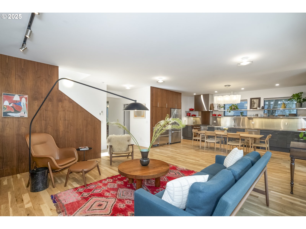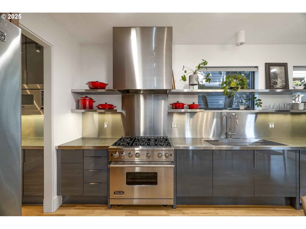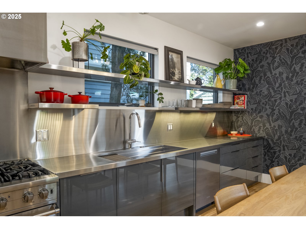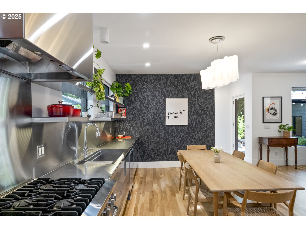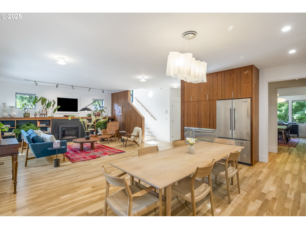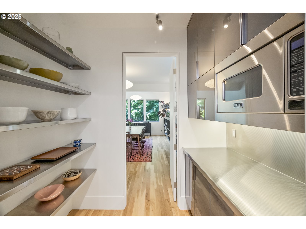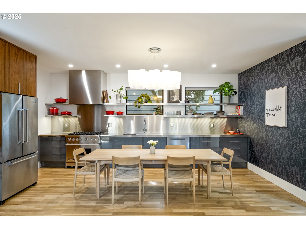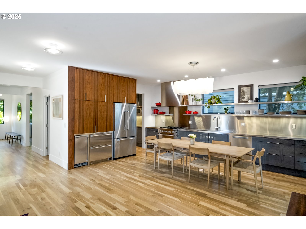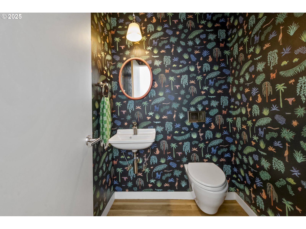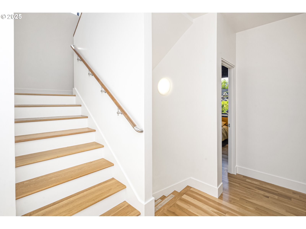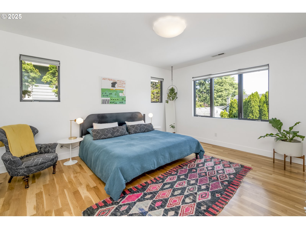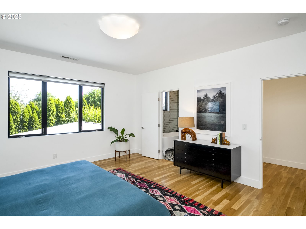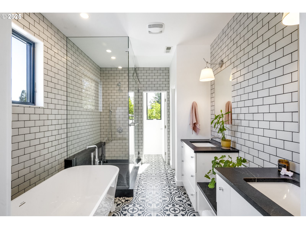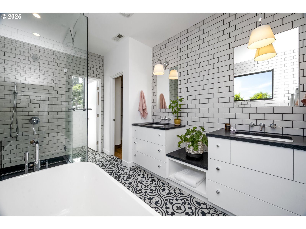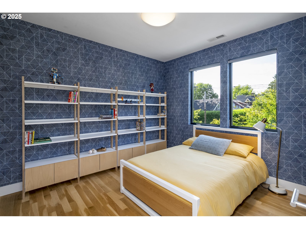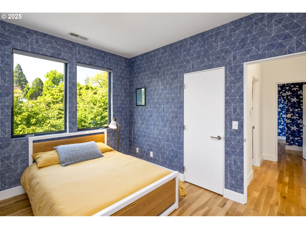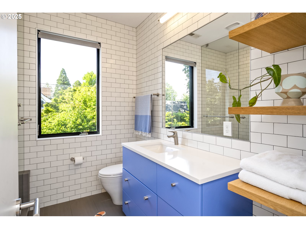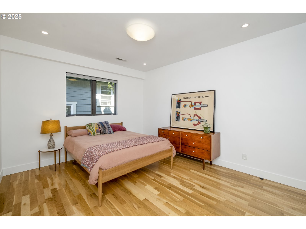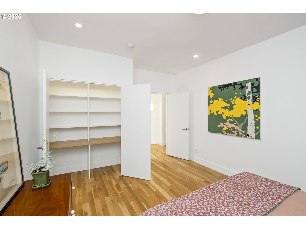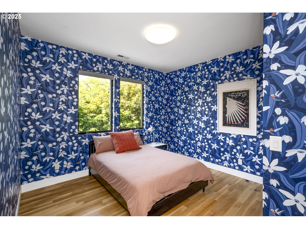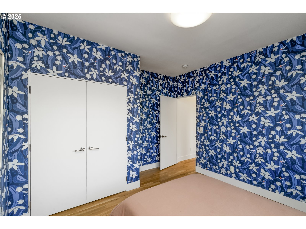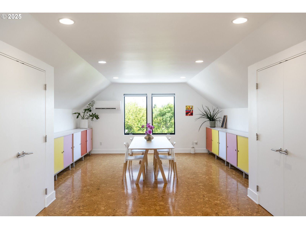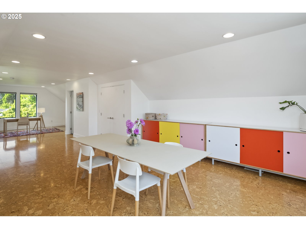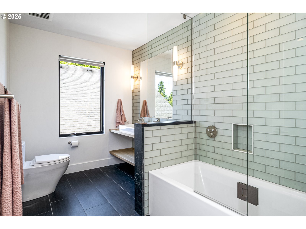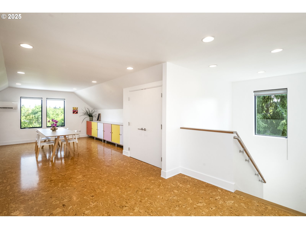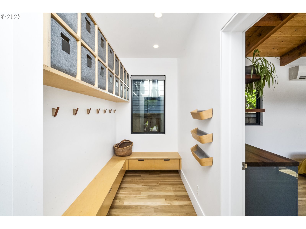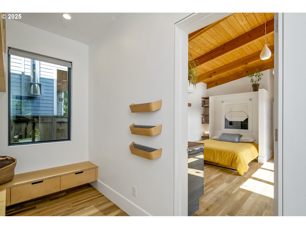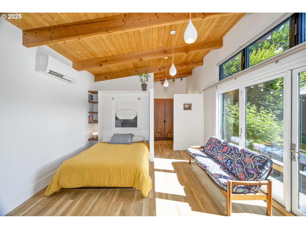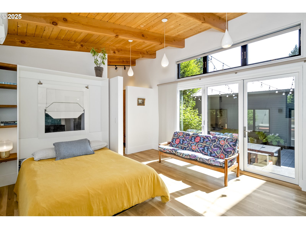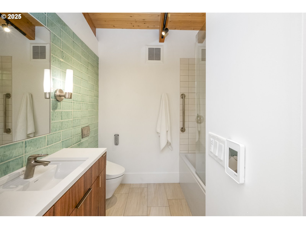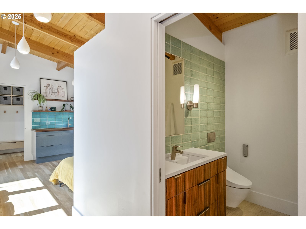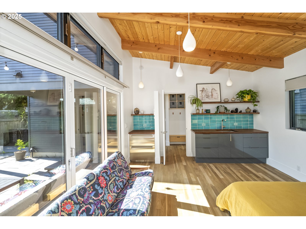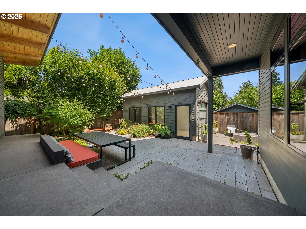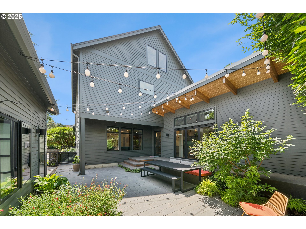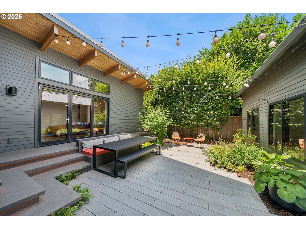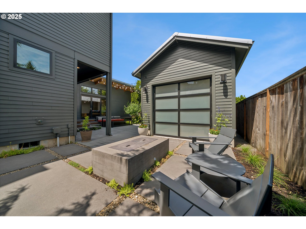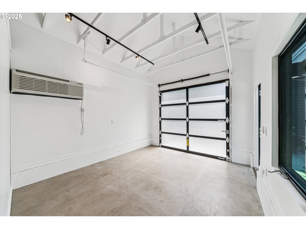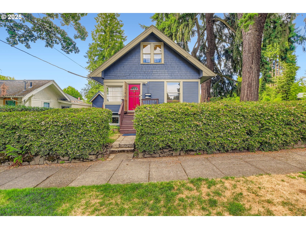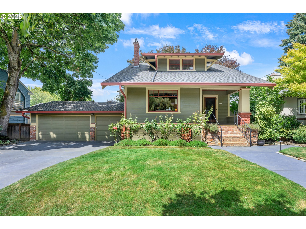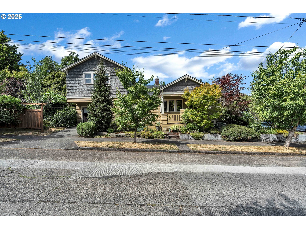3419 SE WOODWARD ST
Portland, 97202
-
5 Bed
-
4.5 Bath
-
3979 SqFt
-
3 DOM
-
Built: 2014
- Status: Sold
$1,645,000
$1645000
-
5 Bed
-
4.5 Bath
-
3979 SqFt
-
3 DOM
-
Built: 2014
- Status: Sold
Love this home?

Krishna Regupathy
Principal Broker
(503) 893-8874Expertly remodeled in collaboration with Hammer & Hand, THESIS Studio, Polyphon Architecture, and Vicki Simon Interior Design, this stunning modern home showcases exceptional craftsmanship and high-end designer finishes throughout.Elegant cantilevered concrete steps lead to a refined entry that opens into the expansive great room—designed for both privacy and seamless indoor-outdoor living. Walls of glass frame views of the lush patio, while a gas fireplace with stone surround anchors the living space.The chef’s kitchen is a showpiece, featuring walnut cabinetry, stainless steel counters, Viking appliances, a six-burner range with Vent-a-Hood, refrigeration drawers, a butler’s pantry, and a custom built-in bar with Perlick ice maker—perfect for effortless entertaining. Step outside to a private patio oasis ideal for al fresco dining and summer gatherings.A separate entrance leads to a fully equipped main floor suite with kitchen features, accordion doors, and luxury finishes—ideal for guests, extended family, or an au pair. A detached garage studio with polished concrete floors, designer lighting, and HVAC adds flexibility for a gym, office, or creative space.Four spacious bedrooms are located on the same upper level, including a serene primary suite with spa-like bath, walk-in closet, and picture window. Up another flight to a bright, versatile bonus suite featuring cork floors, two closets, and a full bath.All bathrooms are finished with custom vanities and tile, and premium fixtures. With handcrafted railings, Kolbe windows and doors, and thoughtful design throughout, this home is a true modern masterpiece—offering comfort, style, and lasting quality.Seller is a licensed broker in Oregon. [Home Energy Score = 5. HES Report at https://rpt.greenbuildingregistry.com/hes/OR10138512]
Listing Provided Courtesy of Niki Rondini, Portland Proper Real Estate
General Information
-
614266416
-
SingleFamilyResidence
-
3 DOM
-
5
-
5227.2 SqFt
-
4.5
-
3979
-
2014
-
R5
-
Multnomah
-
R299530
-
Abernethy
-
Hosford
-
Cleveland 5/10
-
Residential
-
SingleFamilyResidence
-
WAVERLY, BLOCK 55, LOT 7 EXC N 10' OF W 28.5', S 90' OF E 16' OF
Listing Provided Courtesy of Niki Rondini, Portland Proper Real Estate
Krishna Realty data last checked: Jul 27, 2025 22:26 | Listing last modified Jul 17, 2025 16:49,
Source:

Download our Mobile app
Residence Information
-
1368
-
1764
-
0
-
3979
-
Floor Plan
-
3132
-
1/Gas
-
5
-
4
-
1
-
4.5
-
Composition,Metal
-
1, Converted, Detached
-
Contemporary,Modern
-
Driveway,OffStreet
-
3
-
2014
-
Yes
-
AddedWallInsulation,CarChargingStation,DoublePaneWindows,MiniSplit,Tankless,Zoned
-
CementSiding
-
CrawlSpace,None
-
-
-
CrawlSpace,None
-
ConcretePerimeter
-
DoublePaneWindows,Wo
-
Features and Utilities
-
-
ButlersPantry, ConvectionOven, Dishwasher, Disposal, FreeStandingGasRange, FreeStandingRefrigerator, GasAp
-
Floor3rd, CorkFloor, DualFlushToilet, HardwoodFloors, HeatedTileFloor, HighSpeedInternet, Laundry, MurphyBe
-
CoveredDeck, Fenced, Garden, Patio, Porch, Sprinkler, WaterSenseIrrigation, XeriscapeLandscaping
-
BuiltinLighting, CaregiverQuarters, MainFloorBedroomBath, MinimalSteps, NaturalLighting, Parking
-
HeatPump, MiniSplit
-
Gas, Tankless
-
HeatPump, MiniSplit, Zoned
-
PublicSewer
-
Gas, Tankless
-
Electricity, Gas
Financial
-
16677.73
-
0
-
-
-
-
Cash,Conventional,VALoan
-
06-20-2025
-
-
No
-
No
Comparable Information
-
06-23-2025
-
3
-
3
-
07-16-2025
-
Cash,Conventional,VALoan
-
$1,495,000
-
$1,495,000
-
$1,645,000
-
Jul 17, 2025 16:49
Schools
Map
Listing courtesy of Portland Proper Real Estate.
 The content relating to real estate for sale on this site comes in part from the IDX program of the RMLS of Portland, Oregon.
Real Estate listings held by brokerage firms other than this firm are marked with the RMLS logo, and
detailed information about these properties include the name of the listing's broker.
Listing content is copyright © 2019 RMLS of Portland, Oregon.
All information provided is deemed reliable but is not guaranteed and should be independently verified.
Krishna Realty data last checked: Jul 27, 2025 22:26 | Listing last modified Jul 17, 2025 16:49.
Some properties which appear for sale on this web site may subsequently have sold or may no longer be available.
The content relating to real estate for sale on this site comes in part from the IDX program of the RMLS of Portland, Oregon.
Real Estate listings held by brokerage firms other than this firm are marked with the RMLS logo, and
detailed information about these properties include the name of the listing's broker.
Listing content is copyright © 2019 RMLS of Portland, Oregon.
All information provided is deemed reliable but is not guaranteed and should be independently verified.
Krishna Realty data last checked: Jul 27, 2025 22:26 | Listing last modified Jul 17, 2025 16:49.
Some properties which appear for sale on this web site may subsequently have sold or may no longer be available.
Love this home?

Krishna Regupathy
Principal Broker
(503) 893-8874Expertly remodeled in collaboration with Hammer & Hand, THESIS Studio, Polyphon Architecture, and Vicki Simon Interior Design, this stunning modern home showcases exceptional craftsmanship and high-end designer finishes throughout.Elegant cantilevered concrete steps lead to a refined entry that opens into the expansive great room—designed for both privacy and seamless indoor-outdoor living. Walls of glass frame views of the lush patio, while a gas fireplace with stone surround anchors the living space.The chef’s kitchen is a showpiece, featuring walnut cabinetry, stainless steel counters, Viking appliances, a six-burner range with Vent-a-Hood, refrigeration drawers, a butler’s pantry, and a custom built-in bar with Perlick ice maker—perfect for effortless entertaining. Step outside to a private patio oasis ideal for al fresco dining and summer gatherings.A separate entrance leads to a fully equipped main floor suite with kitchen features, accordion doors, and luxury finishes—ideal for guests, extended family, or an au pair. A detached garage studio with polished concrete floors, designer lighting, and HVAC adds flexibility for a gym, office, or creative space.Four spacious bedrooms are located on the same upper level, including a serene primary suite with spa-like bath, walk-in closet, and picture window. Up another flight to a bright, versatile bonus suite featuring cork floors, two closets, and a full bath.All bathrooms are finished with custom vanities and tile, and premium fixtures. With handcrafted railings, Kolbe windows and doors, and thoughtful design throughout, this home is a true modern masterpiece—offering comfort, style, and lasting quality.Seller is a licensed broker in Oregon. [Home Energy Score = 5. HES Report at https://rpt.greenbuildingregistry.com/hes/OR10138512]
Similar Properties
Download our Mobile app
