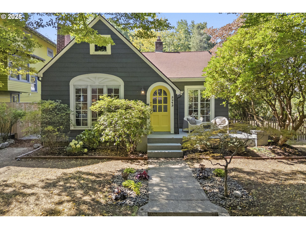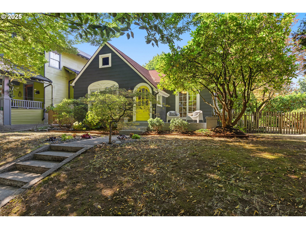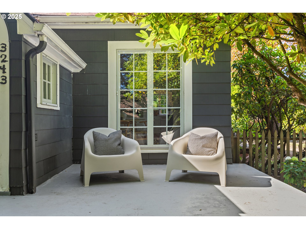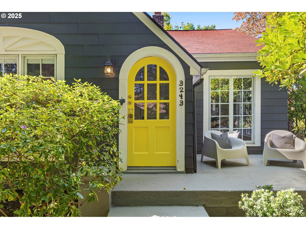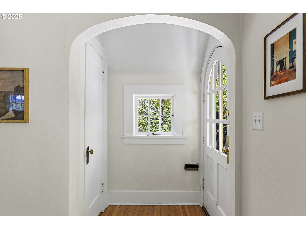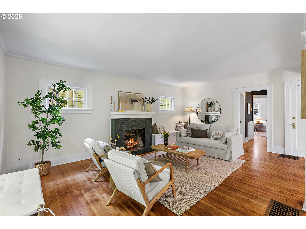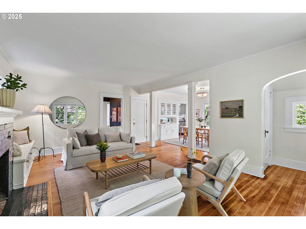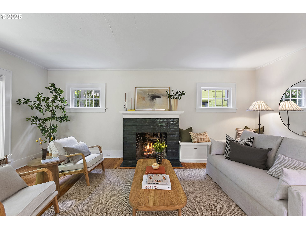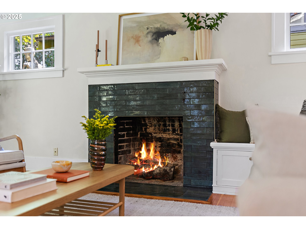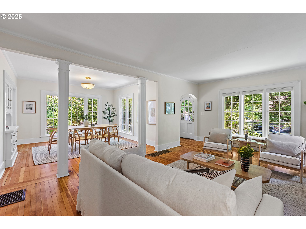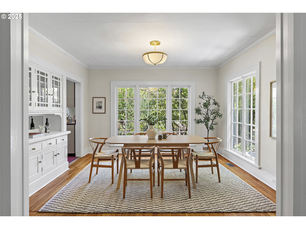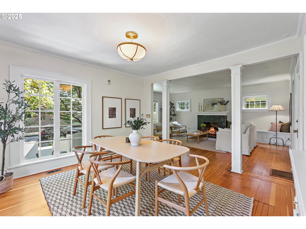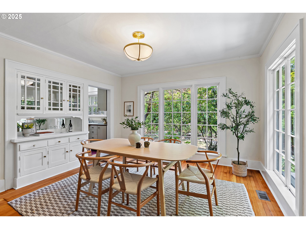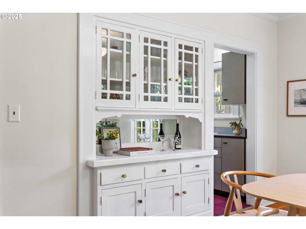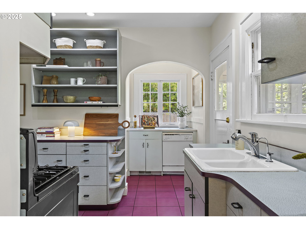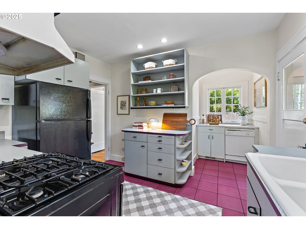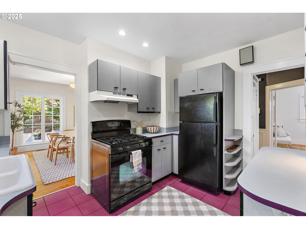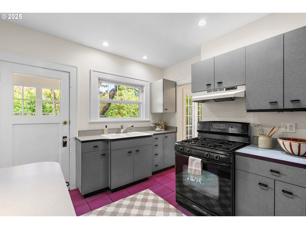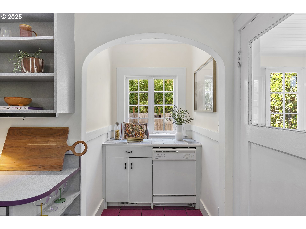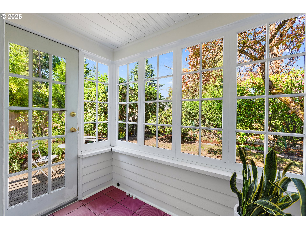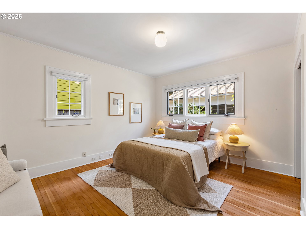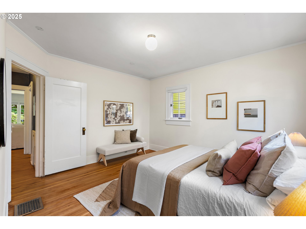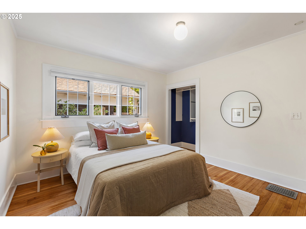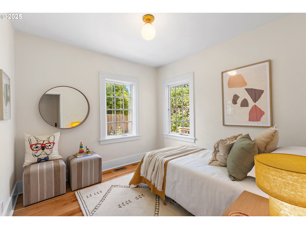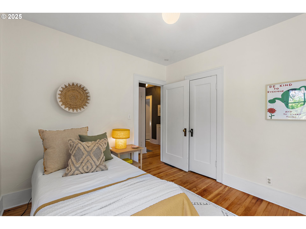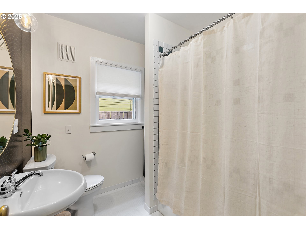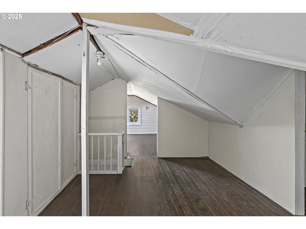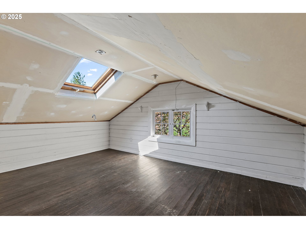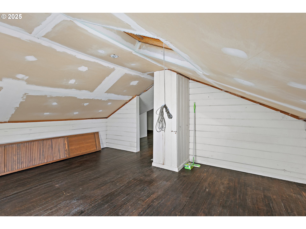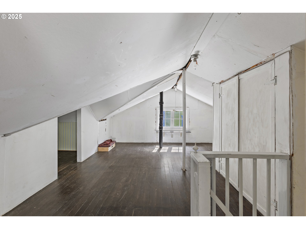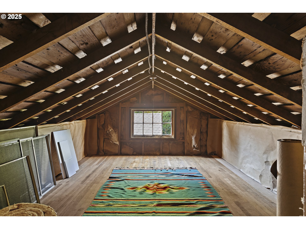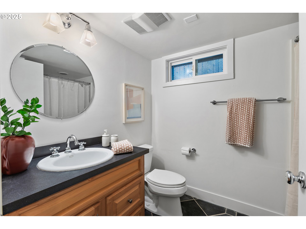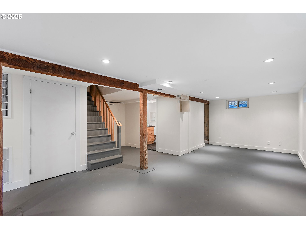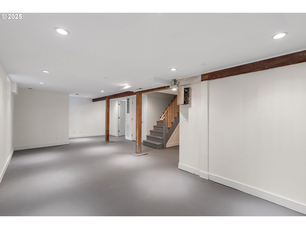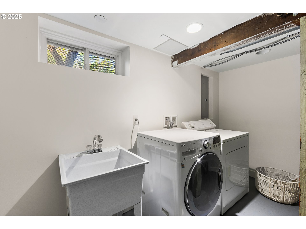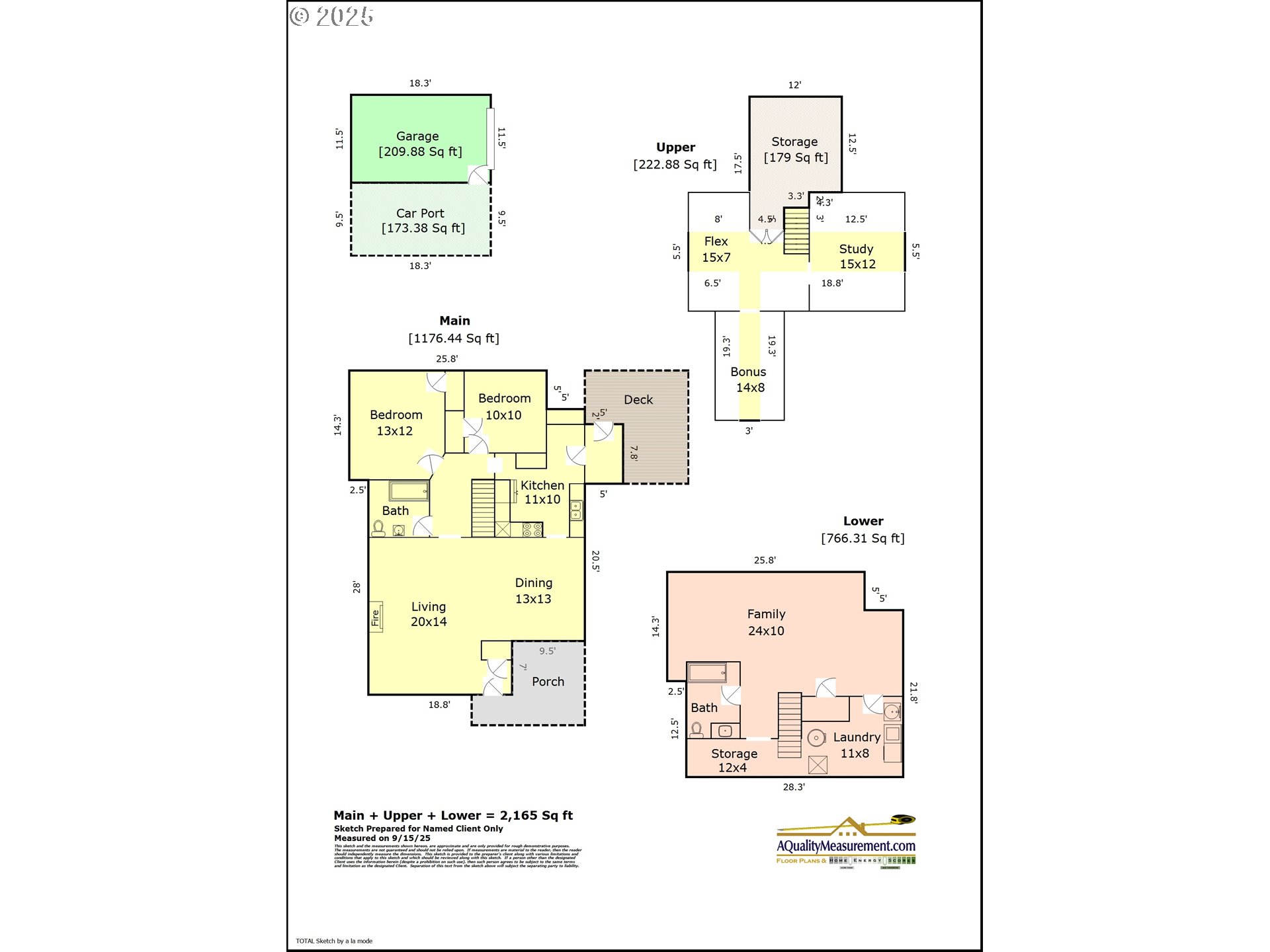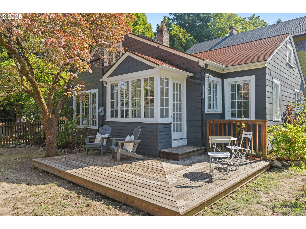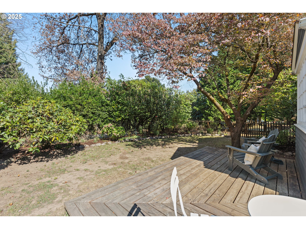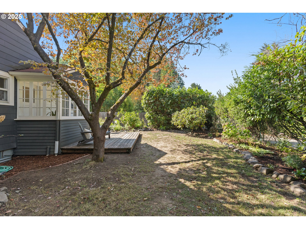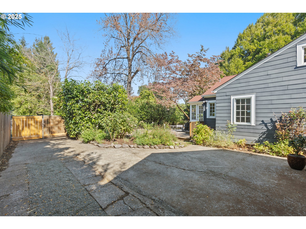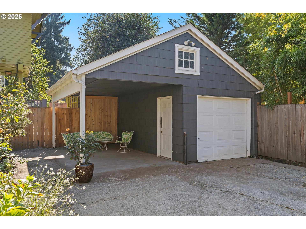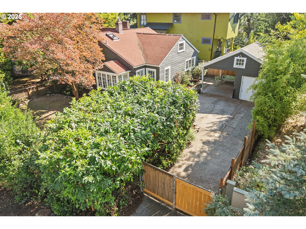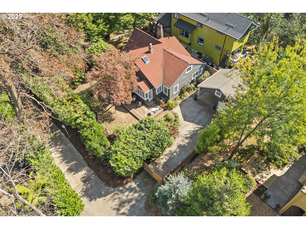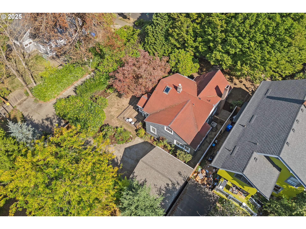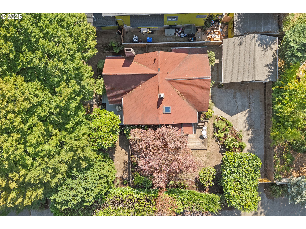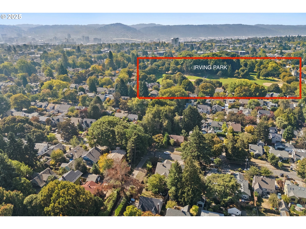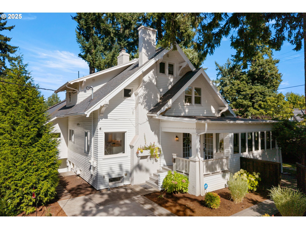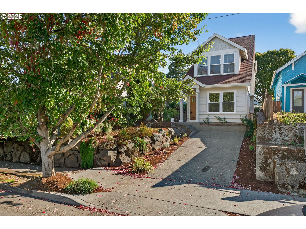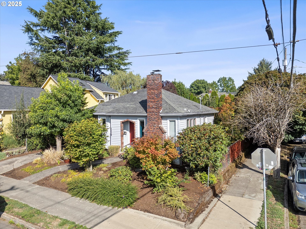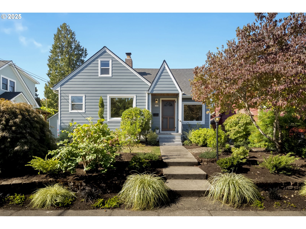$669000
-
2 Bed
-
2 Bath
-
2164 SqFt
-
3 DOM
-
Built: 1924
-
Status: Active
Open House
Love this home?

Krishna Regupathy
Principal Broker
(503) 893-8874Wishlist location! Nestled on a desirable corner lot beside the enchanting “Klickitat Alley,” this delightful cottage in historic Irvington offers storybook charm just two blocks from Irving Park. Inside, a warm and welcoming circular floor plan features newly refinished wood floors, a tiled fireplace, and a spacious dining room with original built-ins. The bright kitchen has a convenient mudroom that opens onto a back deck—an ideal spot to sip your morning coffee surrounded by romantic gardens.The main level includes two generously sized bedrooms and a full bath, offering comfortable living on one floor. Upstairs, the attic space—complete with skylight and wood floors—provides excellent storage or creative potential. The mostly finished lower level, with updated plumbing and electrical, includes a second full bath and flexible space, ideal for transforming into a family room or home office. A detached garage and carport offer ample off-street parking and plenty of room for gear and equipment. Don't miss this sweet little jewel box! [Home Energy Score = 1. HES Report at https://rpt.greenbuildingregistry.com/hes/OR10241916]
Listing Provided Courtesy of Erin Livengood, Where Real Estate Collaborative
General Information
-
356544699
-
SingleFamilyResidence
-
3 DOM
-
2
-
5227.2 SqFt
-
2
-
2164
-
1924
-
-
Multnomah
-
R188687
-
Sabin 6/10
-
Harriet Tubman
-
Grant 9/10
-
Residential
-
SingleFamilyResidence
-
IRVINGTON, BLOCK 72, LOT 1
Listing Provided Courtesy of Erin Livengood, Where Real Estate Collaborative
Krishna Realty data last checked: Sep 29, 2025 23:33 | Listing last modified Sep 29, 2025 07:42,
Source:

Open House
-
Tue, Sep 30th, 11AM to 1PM
Download our Mobile app
Similar Properties
Download our Mobile app
