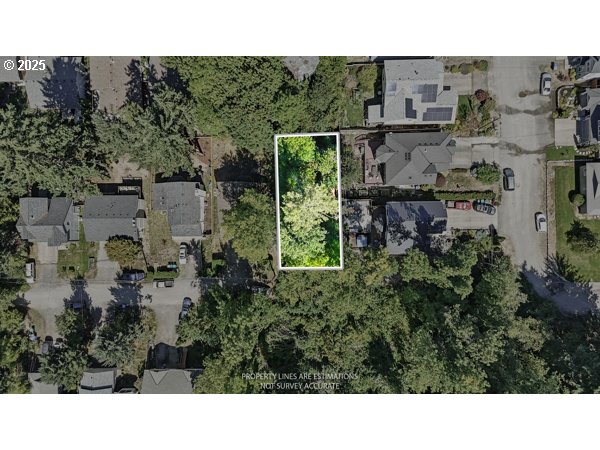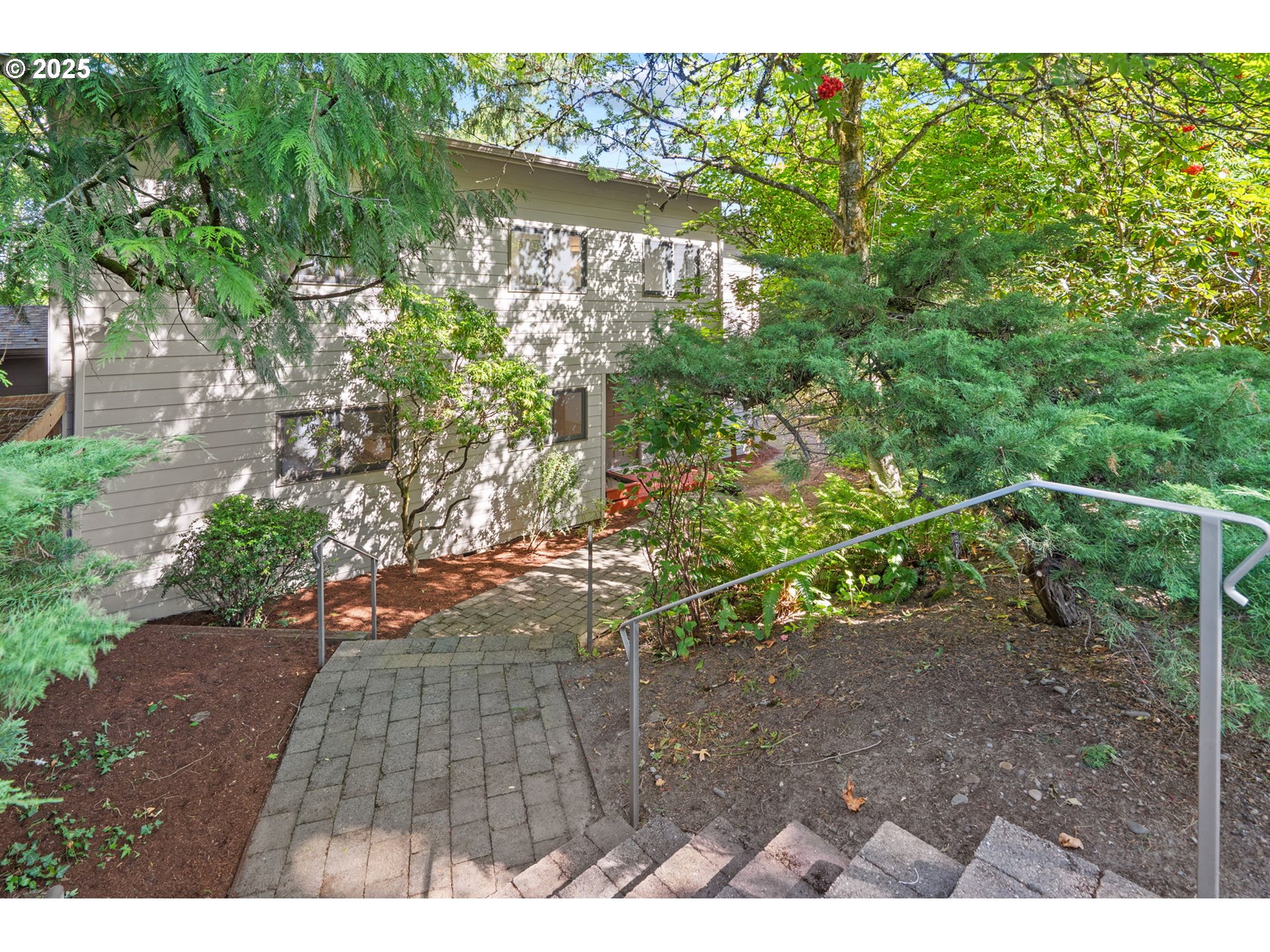3230 SW DOLPH CT
Portland, 97219
-
5 Bed
-
3.5 Bath
-
3190 SqFt
-
133 DOM
-
Built: 1977
- Status: Pending
$749,900
Price cut: $45.1K (08-09-2025)
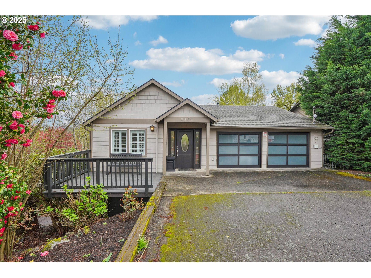



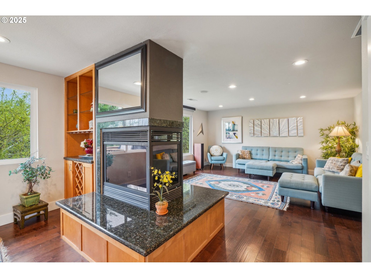
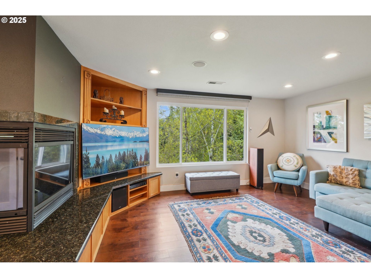
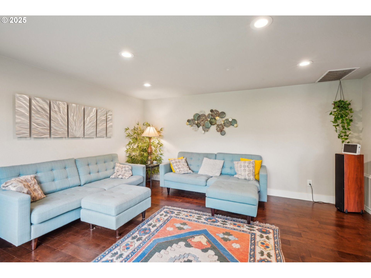
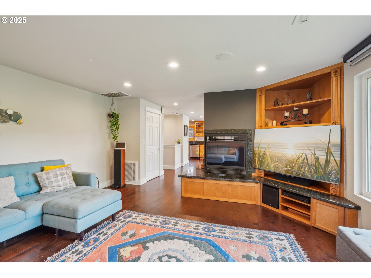

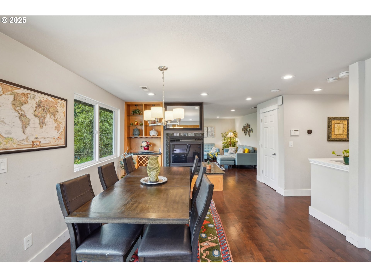
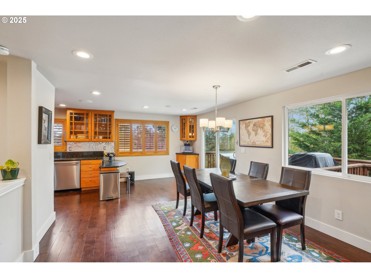
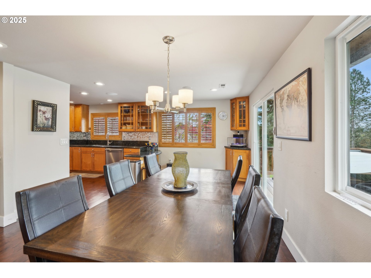
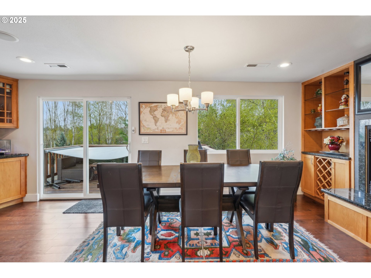

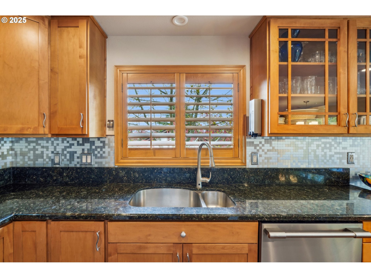

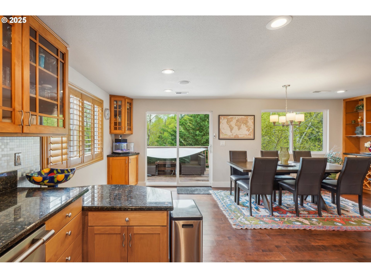
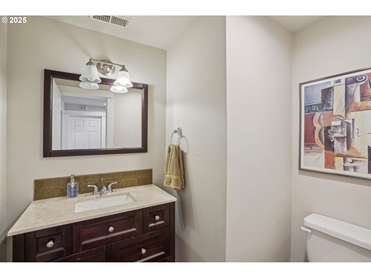
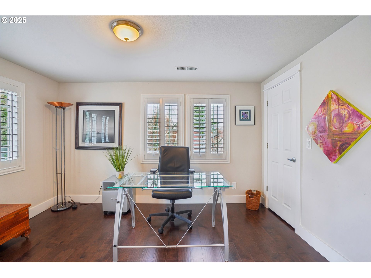

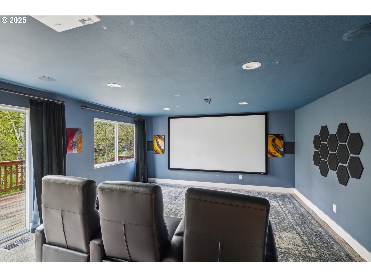
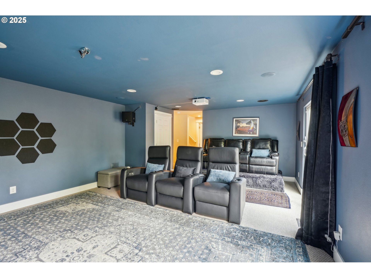
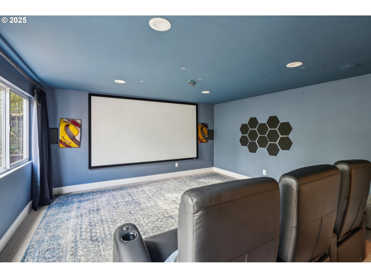
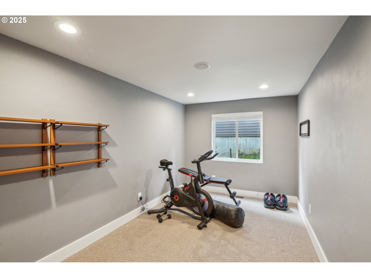
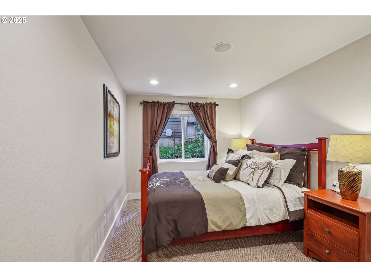
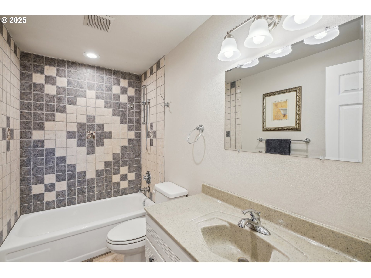
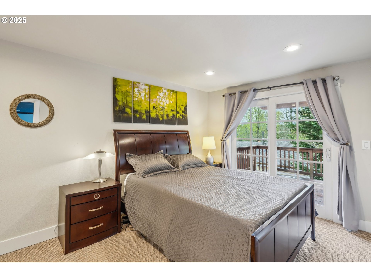
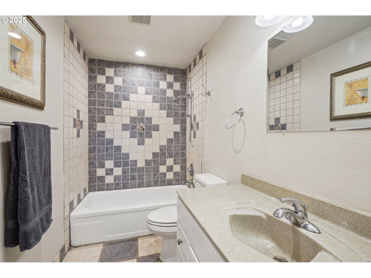
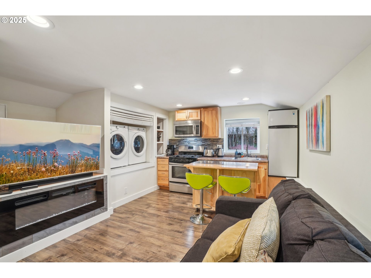

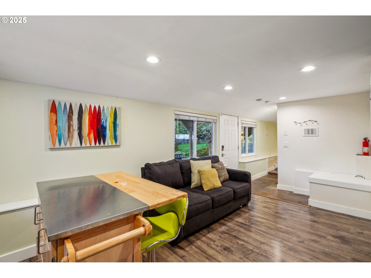
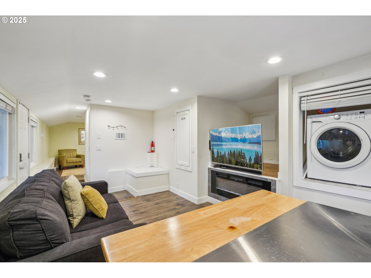
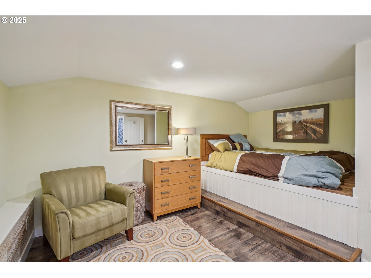

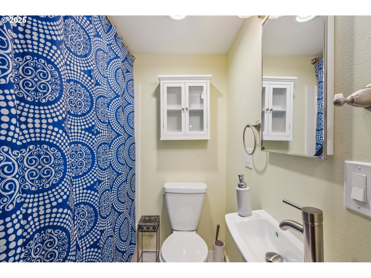
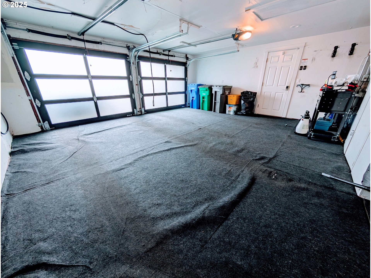
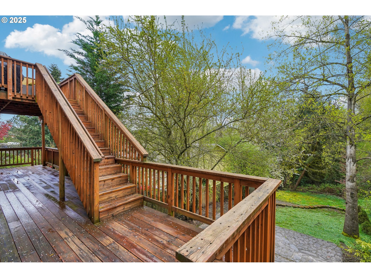
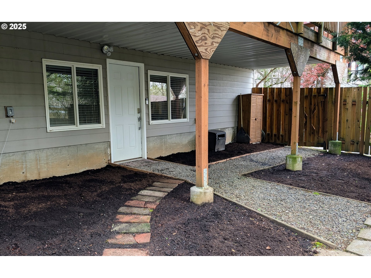


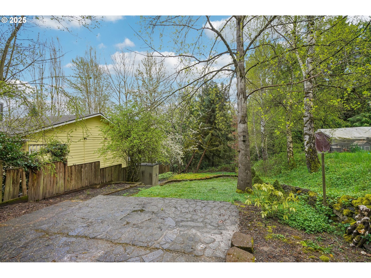
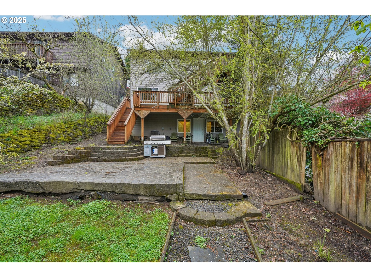
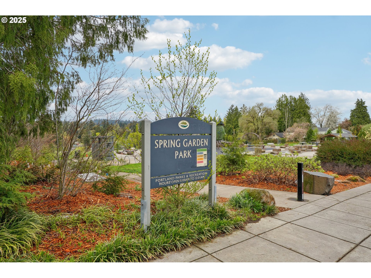


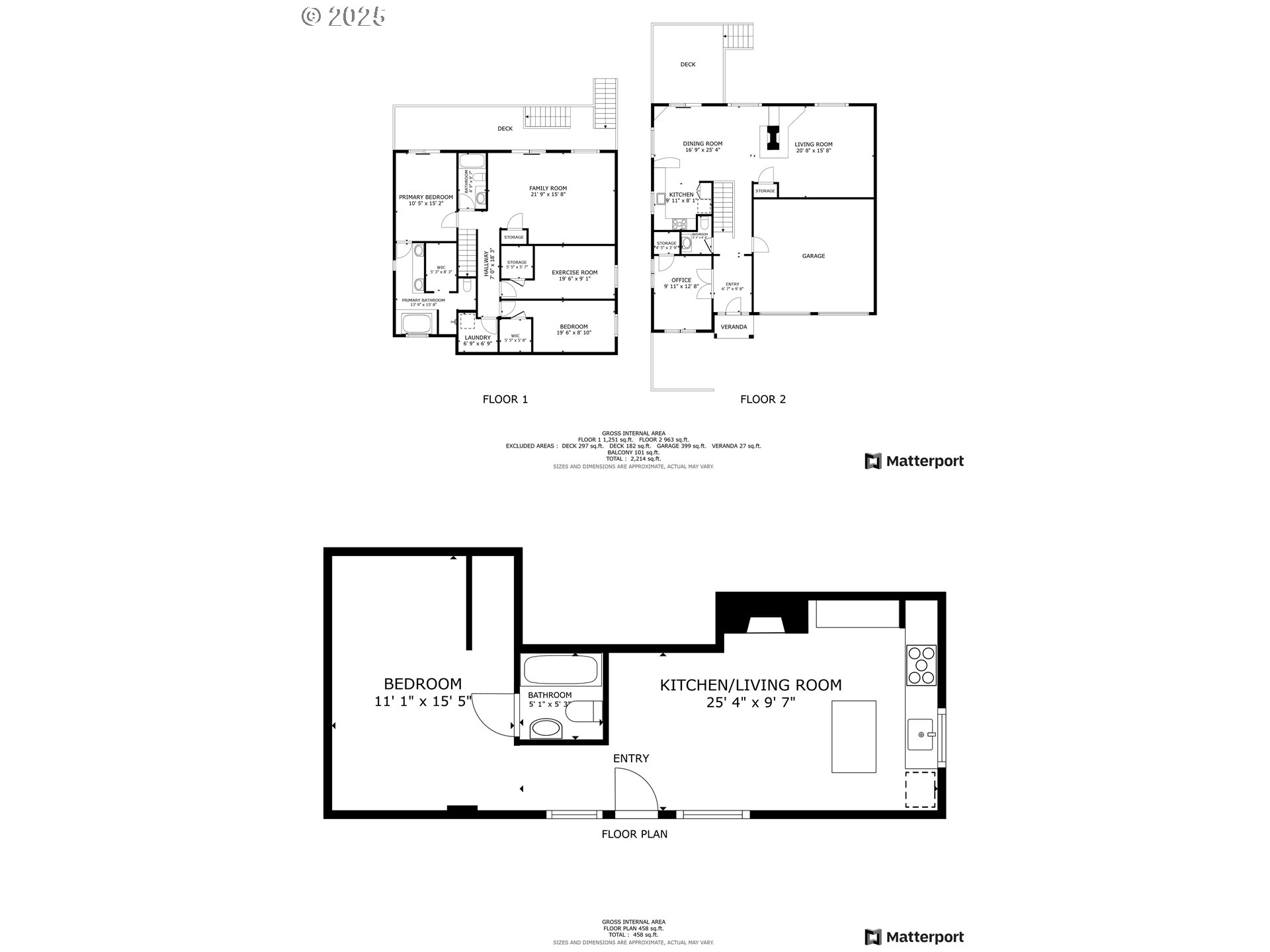
$749900
Price cut: $45.1K (08-09-2025)
-
5 Bed
-
3.5 Bath
-
3190 SqFt
-
133 DOM
-
Built: 1977
- Status: Pending
Love this home?

Krishna Regupathy
Principal Broker
(503) 893-8874Step into this stunning contemporary home featuring a beautifully open layout and an attached ADU with a private entrance. A versatile bedroom or den on the main floor offers flexible living options, perfect for guests or a home office. The inviting living room boasts a wall of windows that flood the space with natural light while offering serene views of the private backyard. A cozy gas fireplace with a wraparound hearth adds warmth and character. The spacious deck off the dining room is ideal for relaxing evenings or entertaining guests, with a seamless indoor-outdoor flow. Downstairs, the luxurious primary suite includes double sinks, a soaking tub, walk-in shower, and a generous walk-in closet. Two additional bedrooms, a full guest bath, and a large family room/theater room complete the lower level—perfect for movie nights or casual lounging. The attached ADU offers its own private entrance and includes a well-equipped kitchen, comfortable living room, bedroom, and full bathroom—ideal for extended family, guests, or rental income potential. The main house and ADU come fully furnished complete with all appliances, TV's and a high end theater system. Located directly across from Spring Garden Park and just minutes from the charming shops and cafes of Multnomah Village, this home also provides quick access to I-5 for an easy commute. A rare blend of style, space, and location—this home truly has it all. ADU 3-D scan available to view in RMLS or by clicking exterior 360 views of main house scan. [Home Energy Score = 2. HES Report at https://rpt.greenbuildingregistry.com/hes/OR10237379]
Listing Provided Courtesy of Tara Cowlthorp, Redfin
General Information
-
421506215
-
SingleFamilyResidence
-
133 DOM
-
5
-
6969.6 SqFt
-
3.5
-
3190
-
1977
-
-
Multnomah
-
R330960
-
Capitol Hill 7/10
-
Jackson 8/10
-
Ida B Wells
-
Residential
-
SingleFamilyResidence
-
SECTION 29 1S 1E, TL 700 0.16 ACRES
Listing Provided Courtesy of Tara Cowlthorp, Redfin
Krishna Realty data last checked: Aug 24, 2025 11:06 | Listing last modified Aug 23, 2025 12:07,
Source:

Download our Mobile app
Residence Information
-
0
-
1093
-
1497
-
3190
-
taxes
-
1093
-
1/Gas
-
5
-
3
-
1
-
3.5
-
Composition
-
2, Attached
-
Stories2,DaylightRanch
-
Driveway,OnStreet
-
3
-
1977
-
Yes
-
-
CementSiding
-
Daylight,SeparateLivingQuartersApartmentAuxLivingUnit
-
-
-
Daylight,SeparateLiv
-
ConcretePerimeter
-
DoublePaneWindows,Vi
-
Features and Utilities
-
BuiltinFeatures, Fireplace
-
Dishwasher, Disposal, ENERGYSTARQualifiedAppliances, FreeStandingRange, FreeStandingRefrigerator, Inducti
-
Floor3rd, GarageDoorOpener, Granite, HighCeilings, HighSpeedInternet, HomeTheater, JettedTub, LaminateFloor
-
CoveredDeck, Deck, Fenced, GuestQuarters, Patio, Porch, Yard
-
CaregiverQuarters, GarageonMain, WalkinShower
-
CentralAir
-
Electricity
-
ForcedAir
-
PublicSewer
-
Electricity
-
Electricity, Gas
Financial
-
9445.46
-
0
-
-
-
-
Cash,Conventional,FHA,VALoan
-
04-11-2025
-
-
No
-
No
Comparable Information
-
08-22-2025
-
133
-
133
-
-
Cash,Conventional,FHA,VALoan
-
$845,000
-
$749,900
-
-
Aug 23, 2025 12:07
Schools
Map
Listing courtesy of Redfin.
 The content relating to real estate for sale on this site comes in part from the IDX program of the RMLS of Portland, Oregon.
Real Estate listings held by brokerage firms other than this firm are marked with the RMLS logo, and
detailed information about these properties include the name of the listing's broker.
Listing content is copyright © 2019 RMLS of Portland, Oregon.
All information provided is deemed reliable but is not guaranteed and should be independently verified.
Krishna Realty data last checked: Aug 24, 2025 11:06 | Listing last modified Aug 23, 2025 12:07.
Some properties which appear for sale on this web site may subsequently have sold or may no longer be available.
The content relating to real estate for sale on this site comes in part from the IDX program of the RMLS of Portland, Oregon.
Real Estate listings held by brokerage firms other than this firm are marked with the RMLS logo, and
detailed information about these properties include the name of the listing's broker.
Listing content is copyright © 2019 RMLS of Portland, Oregon.
All information provided is deemed reliable but is not guaranteed and should be independently verified.
Krishna Realty data last checked: Aug 24, 2025 11:06 | Listing last modified Aug 23, 2025 12:07.
Some properties which appear for sale on this web site may subsequently have sold or may no longer be available.
Love this home?

Krishna Regupathy
Principal Broker
(503) 893-8874Step into this stunning contemporary home featuring a beautifully open layout and an attached ADU with a private entrance. A versatile bedroom or den on the main floor offers flexible living options, perfect for guests or a home office. The inviting living room boasts a wall of windows that flood the space with natural light while offering serene views of the private backyard. A cozy gas fireplace with a wraparound hearth adds warmth and character. The spacious deck off the dining room is ideal for relaxing evenings or entertaining guests, with a seamless indoor-outdoor flow. Downstairs, the luxurious primary suite includes double sinks, a soaking tub, walk-in shower, and a generous walk-in closet. Two additional bedrooms, a full guest bath, and a large family room/theater room complete the lower level—perfect for movie nights or casual lounging. The attached ADU offers its own private entrance and includes a well-equipped kitchen, comfortable living room, bedroom, and full bathroom—ideal for extended family, guests, or rental income potential. The main house and ADU come fully furnished complete with all appliances, TV's and a high end theater system. Located directly across from Spring Garden Park and just minutes from the charming shops and cafes of Multnomah Village, this home also provides quick access to I-5 for an easy commute. A rare blend of style, space, and location—this home truly has it all. ADU 3-D scan available to view in RMLS or by clicking exterior 360 views of main house scan. [Home Energy Score = 2. HES Report at https://rpt.greenbuildingregistry.com/hes/OR10237379]


