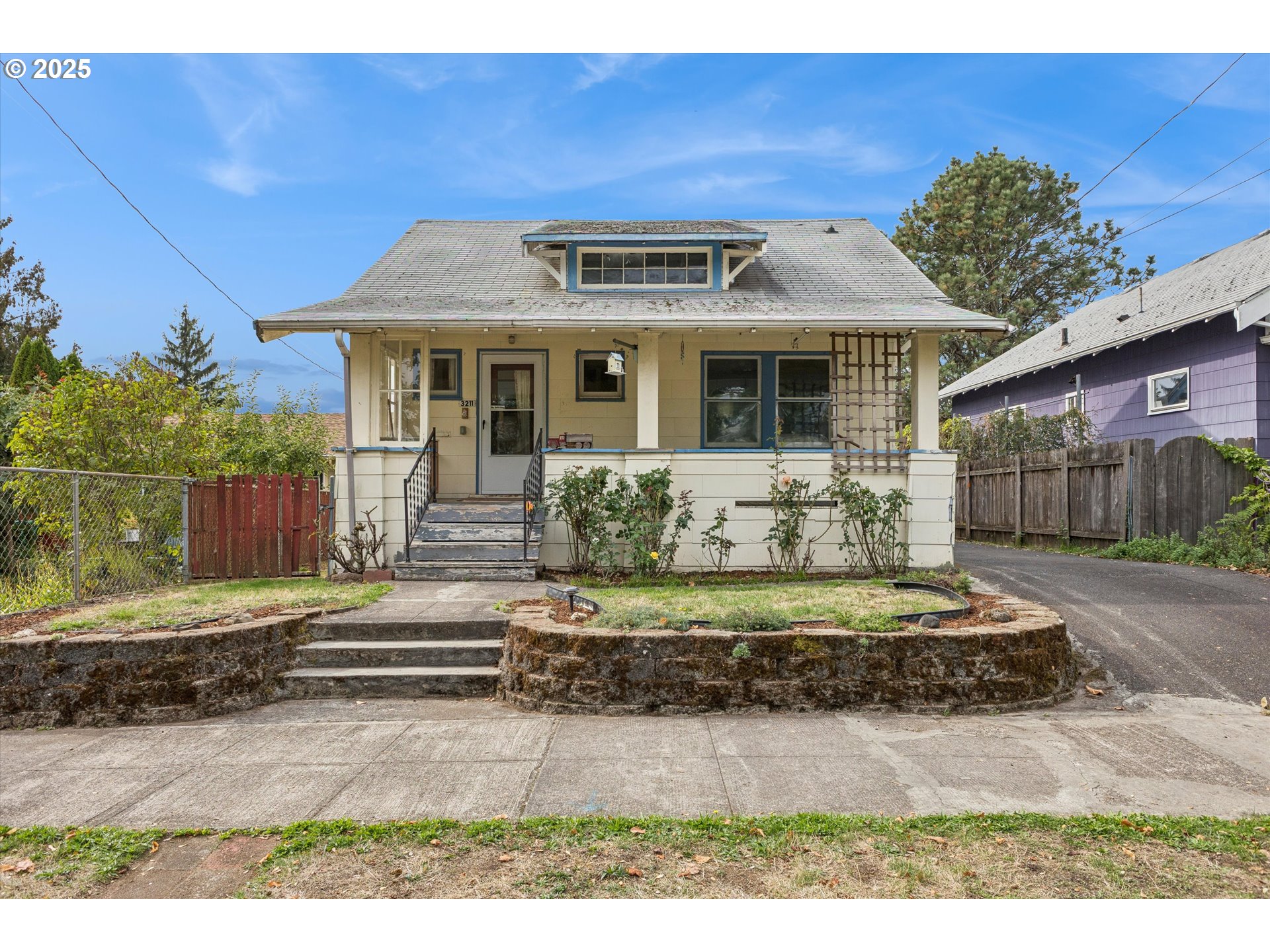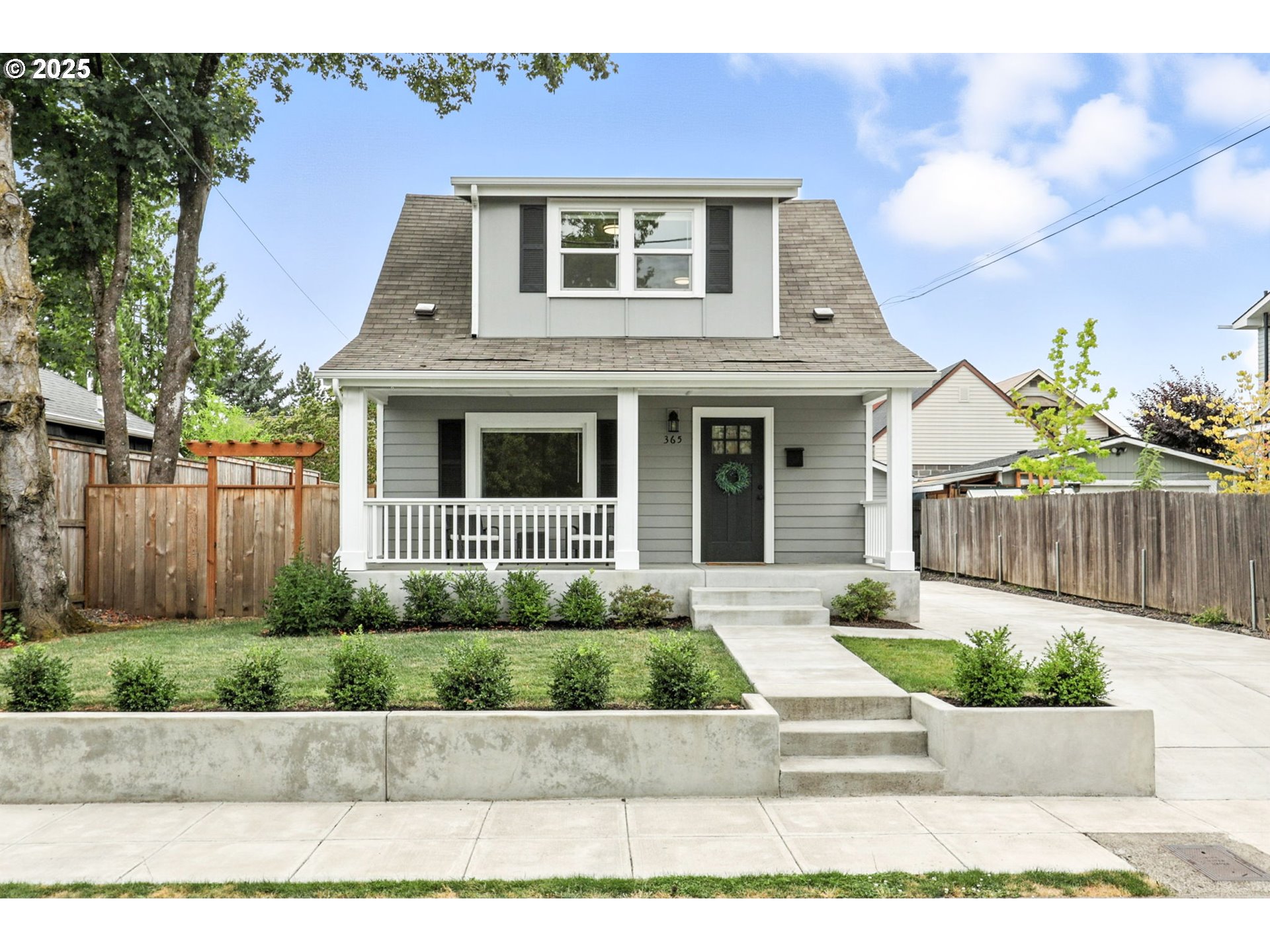3144 NE 53RD AVE
Portland, 97213
-
4 Bed
-
3 Bath
-
2136 SqFt
-
46 DOM
-
Built: 1922
- Status: Pending
$875,000
Price cut: $24K (10-22-2025)
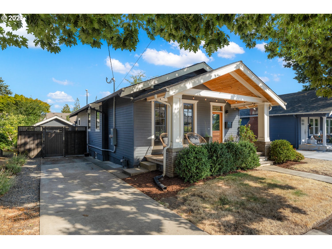
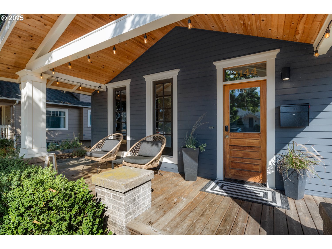
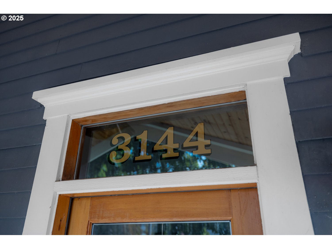
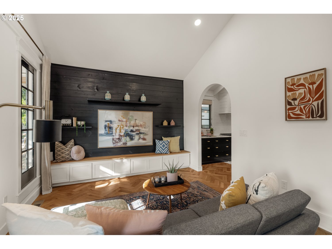
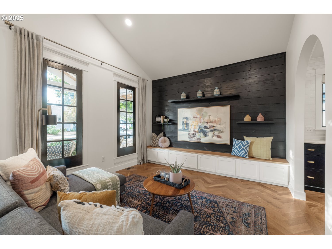
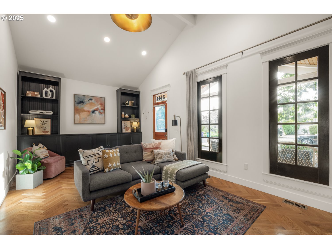
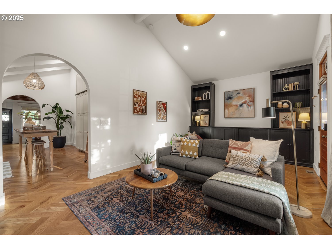
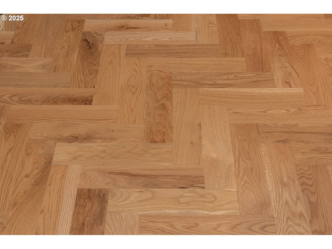
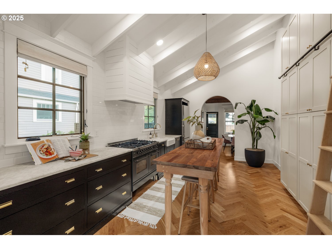
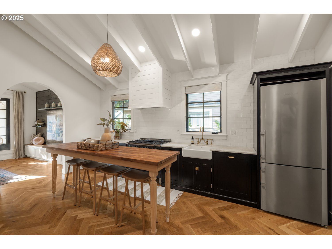
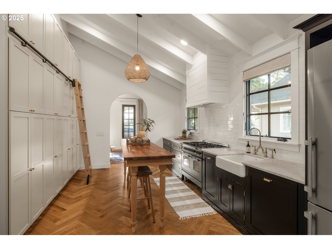
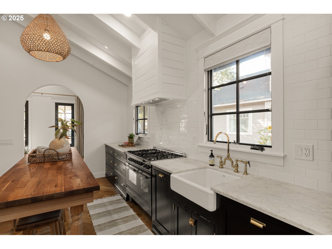
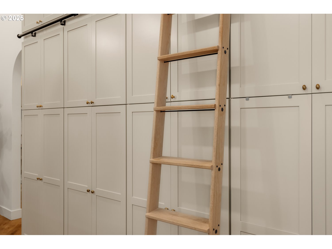
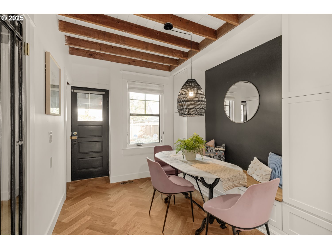
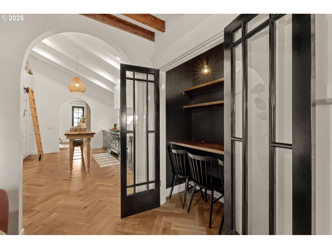
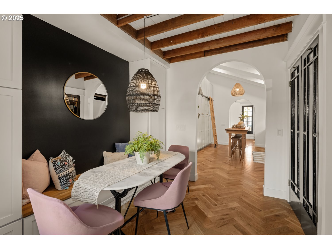
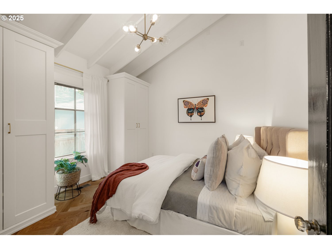
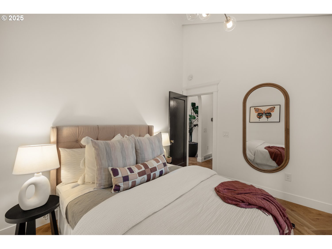
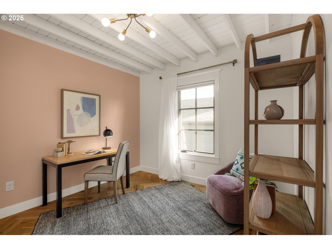
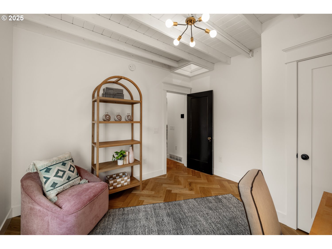
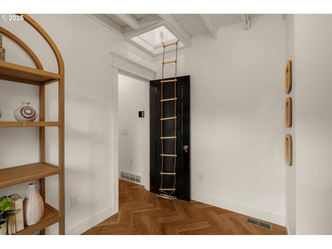
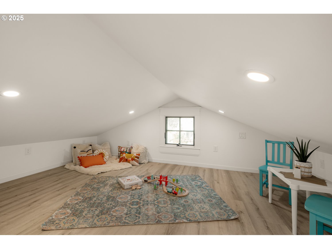
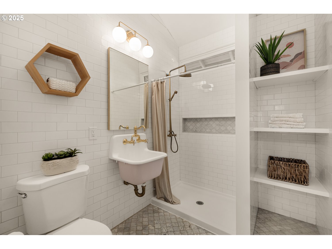
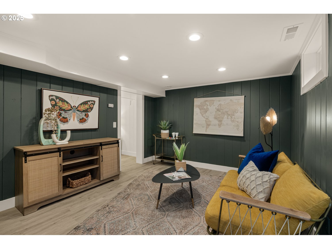
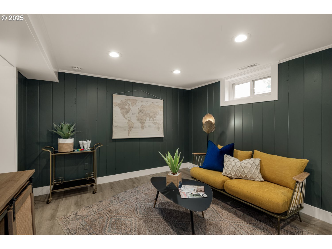
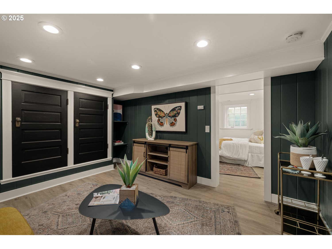
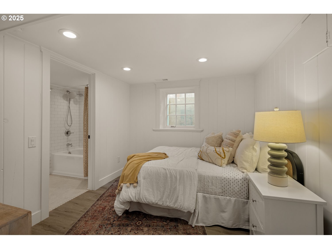
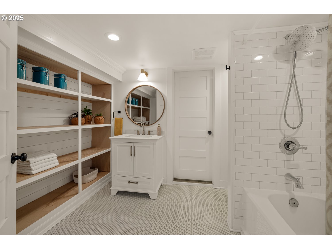
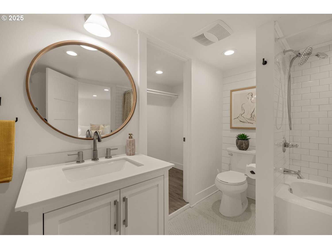
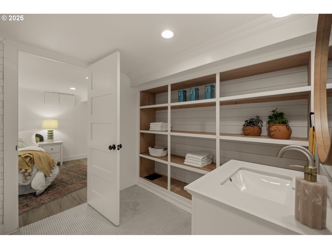
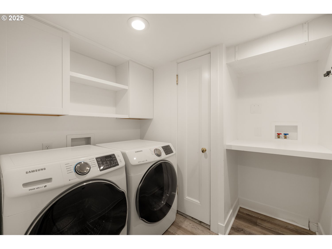
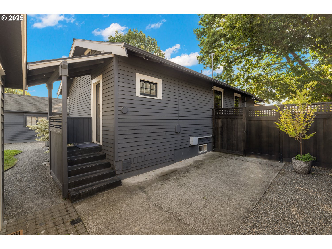
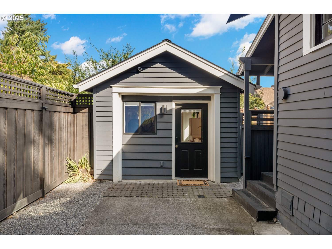
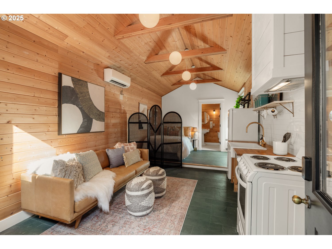
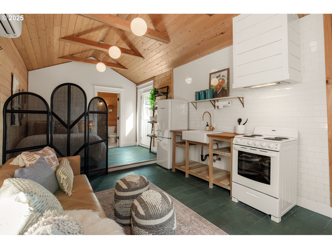
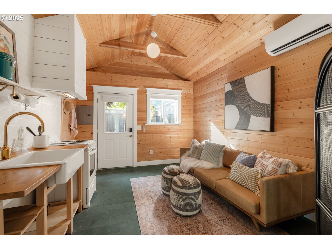
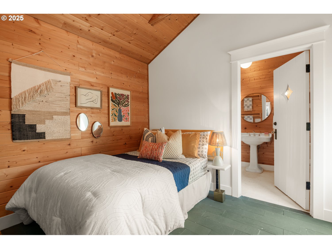
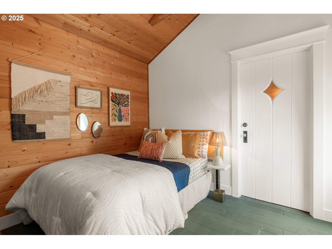
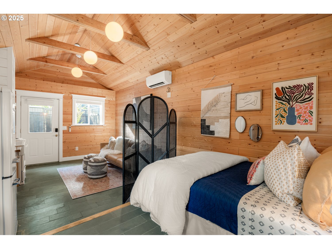
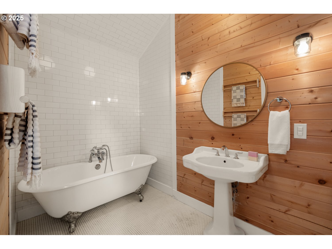
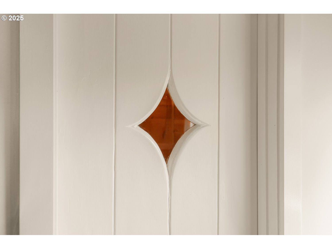
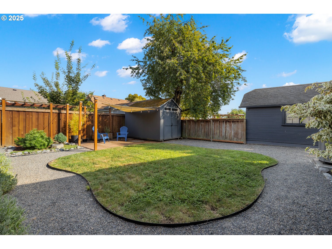
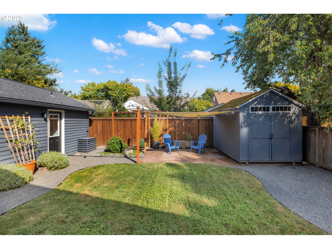
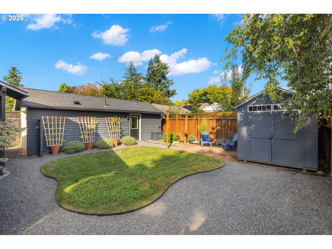
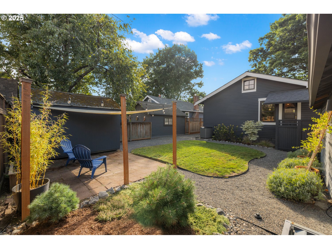
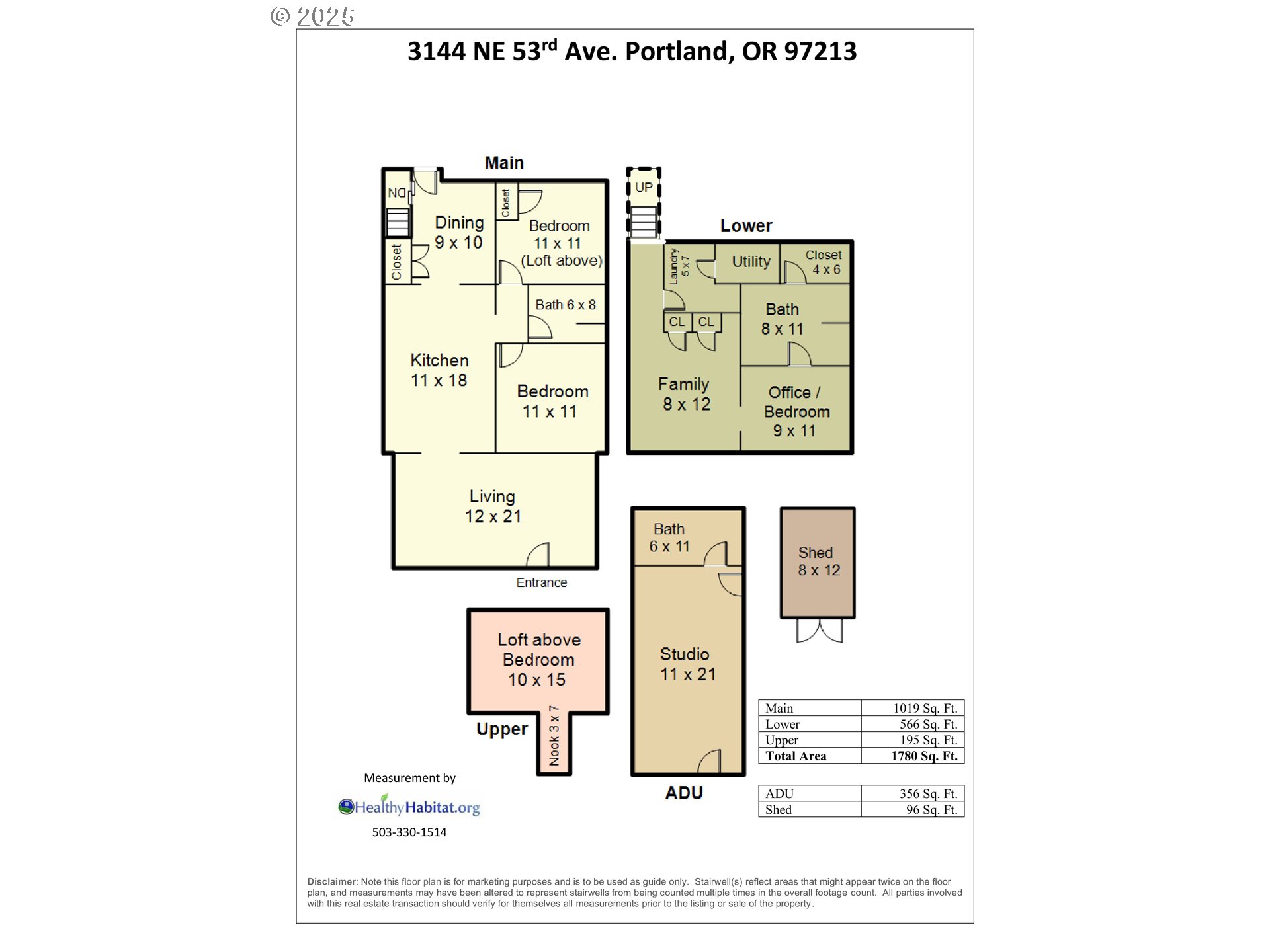
$875000
Price cut: $24K (10-22-2025)
-
4 Bed
-
3 Bath
-
2136 SqFt
-
46 DOM
-
Built: 1922
- Status: Pending
Love this home?

Krishna Regupathy
Principal Broker
(503) 893-8874This house is a must see! An inspiring, remodeled bungalow in your dream neighborhood with a detached ADU. Curb appeal plus with a picture perfect front porch framed by two impressive columns. Come home to a spacious living room that knows how to make a first impression - tall windows reach up to meet the soaring vaulted ceiling, with herringbone patterned white oak hardwoods and wall-to-wall built-in shelves and cabinets at either end. Your dream kitchen awaits, with a custom pantry wall and rolling library ladder that give you all the storage space you’ll ever need. Arched doorways, Carrera marble countertops, high end appliances including an ILVE dual-oven range - no detail has been overlooked. An attached dining room with exposed joists and a cozy bench bookended by built-in cabinets is ready for long, luxurious dinners with plenty of wine. Enjoy a primary bedroom on the main with dual closets, a vaulted ceiling, herringbone oak hardwoods and a sunny south-facing window. Downstairs there’s a finished family room, laundry room, and third bedroom with an attached full bath and walk-in closet. Don’t miss the permitted ADU with a full bathroom and kitchenette, offering rental income, deluxe accommodations for visiting friends and family, or a detached office with all the comforts of home. Walk or bike to idyllic Beaumont Village gems like Wonderly, Little Griddle, Grand Central, Prince Coffee. Blackbird Wineshop, Beaumont Market, and Fire on the Mountain.Plus Whole Foods, Trader Joe’s and New Seasons are all less than 10 minutes away. Welcome home! [Home Energy Score = 3. HES Report at https://rpt.greenbuildingregistry.com/hes/OR10121375]
Listing Provided Courtesy of Charity Chesnek, Think Real Estate
General Information
-
659830066
-
SingleFamilyResidence
-
46 DOM
-
4
-
5227.2 SqFt
-
3
-
2136
-
1922
-
R5
-
Multnomah
-
R260232
-
Alameda
-
Beaumont
-
Grant
-
Residential
-
SingleFamilyResidence
-
ROSE CITY PK, BLOCK 116, LOT 15
Listing Provided Courtesy of Charity Chesnek, Think Real Estate
Krishna Realty data last checked: Oct 28, 2025 23:53 | Listing last modified Oct 28, 2025 08:12,
Source:

Download our Mobile app
Residence Information
-
195
-
1019
-
566
-
2136
-
Floor Plan
-
1214
-
-
4
-
3
-
0
-
3
-
Composition
-
1, Converted, Detached
-
Bungalow
-
Driveway,OnStreet
-
2
-
1922
-
Yes
-
-
LapSiding
-
Finished,PartialBasement
-
-
-
Finished,PartialBase
-
ConcretePerimeter
-
DoublePaneWindows,Wo
-
Features and Utilities
-
BuiltinFeatures, HardwoodFloors
-
Dishwasher, Disposal, FreeStandingGasRange, FreeStandingRange, FreeStandingRefrigerator, Island, Marble, Pa
-
HardwoodFloors, Humidifier, Laundry, Marble, SeparateLivingQuartersApartmentAuxLivingUnit, TileFloor, Vaul
-
AccessoryDwellingUnit, Fenced, Garden, Patio, Porch, RaisedBeds, ToolShed, Yard
-
MainFloorBedroomBath
-
CentralAir
-
Tankless
-
ForcedAir95Plus, HeatPump
-
PublicSewer
-
Tankless
-
Gas
Financial
-
7271.3
-
0
-
-
-
-
Cash,Conventional
-
09-11-2025
-
-
No
-
No
Comparable Information
-
10-27-2025
-
46
-
46
-
-
Cash,Conventional
-
$924,900
-
$875,000
-
-
Oct 28, 2025 08:12
Schools
Map
Listing courtesy of Think Real Estate.
 The content relating to real estate for sale on this site comes in part from the IDX program of the RMLS of Portland, Oregon.
Real Estate listings held by brokerage firms other than this firm are marked with the RMLS logo, and
detailed information about these properties include the name of the listing's broker.
Listing content is copyright © 2019 RMLS of Portland, Oregon.
All information provided is deemed reliable but is not guaranteed and should be independently verified.
Krishna Realty data last checked: Oct 28, 2025 23:53 | Listing last modified Oct 28, 2025 08:12.
Some properties which appear for sale on this web site may subsequently have sold or may no longer be available.
The content relating to real estate for sale on this site comes in part from the IDX program of the RMLS of Portland, Oregon.
Real Estate listings held by brokerage firms other than this firm are marked with the RMLS logo, and
detailed information about these properties include the name of the listing's broker.
Listing content is copyright © 2019 RMLS of Portland, Oregon.
All information provided is deemed reliable but is not guaranteed and should be independently verified.
Krishna Realty data last checked: Oct 28, 2025 23:53 | Listing last modified Oct 28, 2025 08:12.
Some properties which appear for sale on this web site may subsequently have sold or may no longer be available.
Love this home?

Krishna Regupathy
Principal Broker
(503) 893-8874This house is a must see! An inspiring, remodeled bungalow in your dream neighborhood with a detached ADU. Curb appeal plus with a picture perfect front porch framed by two impressive columns. Come home to a spacious living room that knows how to make a first impression - tall windows reach up to meet the soaring vaulted ceiling, with herringbone patterned white oak hardwoods and wall-to-wall built-in shelves and cabinets at either end. Your dream kitchen awaits, with a custom pantry wall and rolling library ladder that give you all the storage space you’ll ever need. Arched doorways, Carrera marble countertops, high end appliances including an ILVE dual-oven range - no detail has been overlooked. An attached dining room with exposed joists and a cozy bench bookended by built-in cabinets is ready for long, luxurious dinners with plenty of wine. Enjoy a primary bedroom on the main with dual closets, a vaulted ceiling, herringbone oak hardwoods and a sunny south-facing window. Downstairs there’s a finished family room, laundry room, and third bedroom with an attached full bath and walk-in closet. Don’t miss the permitted ADU with a full bathroom and kitchenette, offering rental income, deluxe accommodations for visiting friends and family, or a detached office with all the comforts of home. Walk or bike to idyllic Beaumont Village gems like Wonderly, Little Griddle, Grand Central, Prince Coffee. Blackbird Wineshop, Beaumont Market, and Fire on the Mountain.Plus Whole Foods, Trader Joe’s and New Seasons are all less than 10 minutes away. Welcome home! [Home Energy Score = 3. HES Report at https://rpt.greenbuildingregistry.com/hes/OR10121375]
Similar Properties
Download our Mobile app
