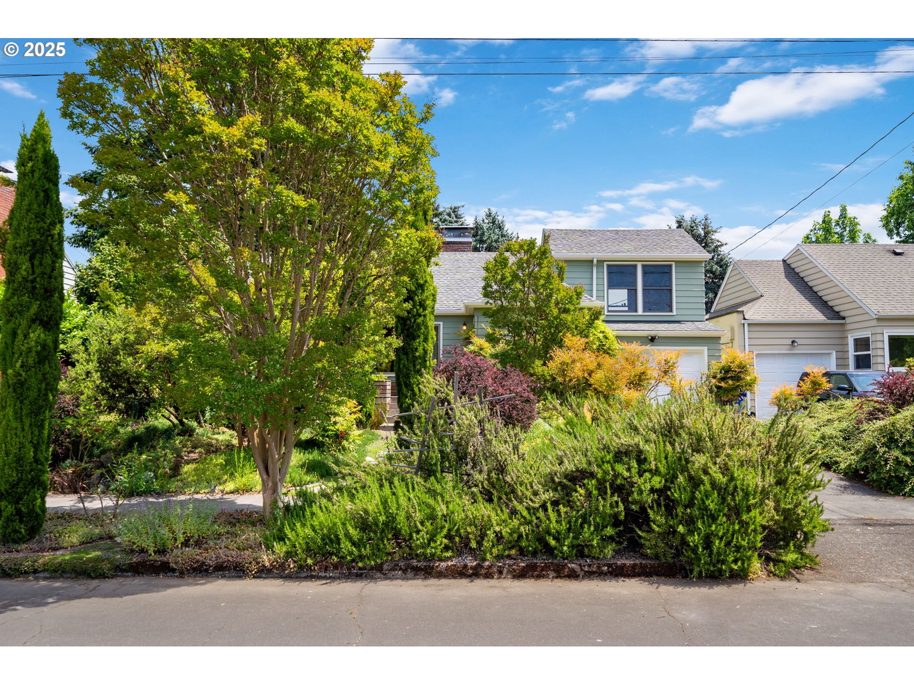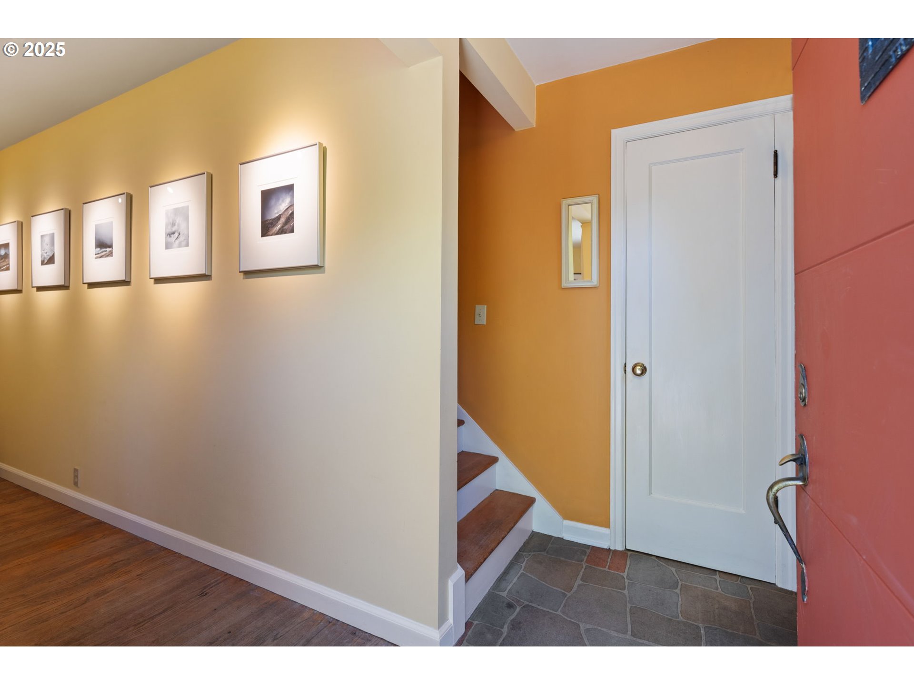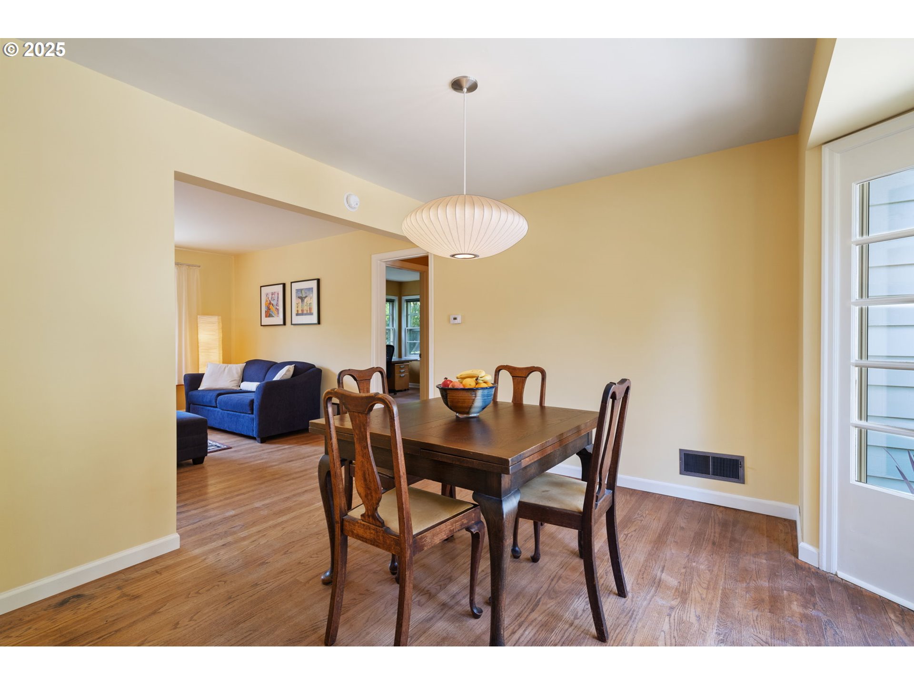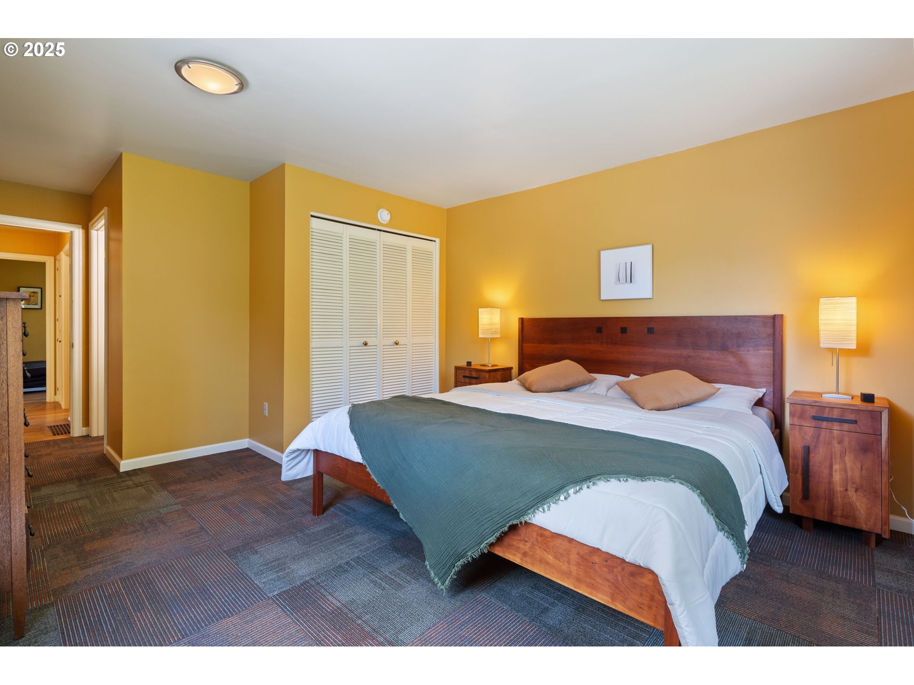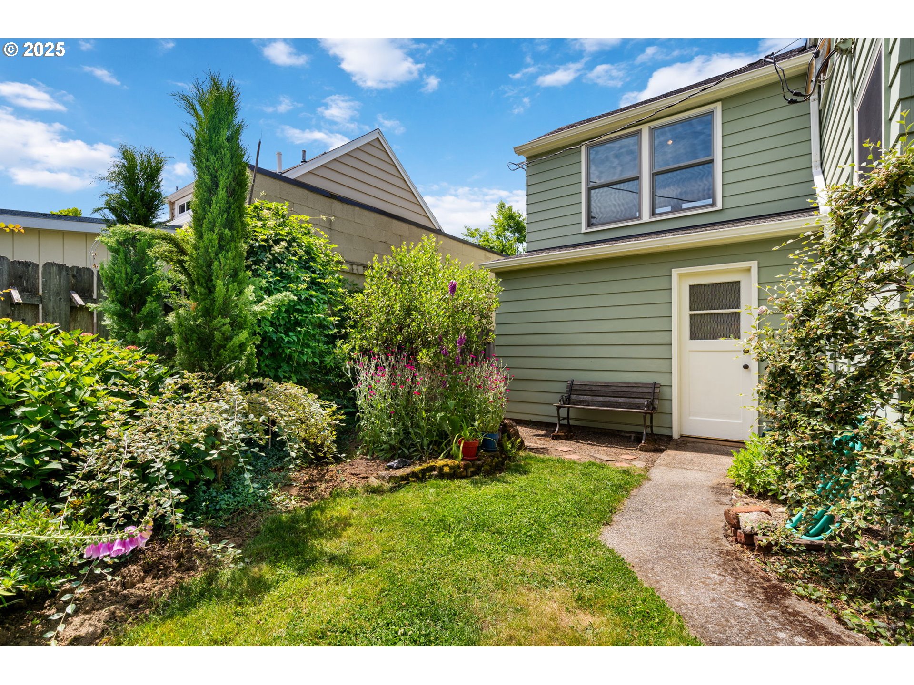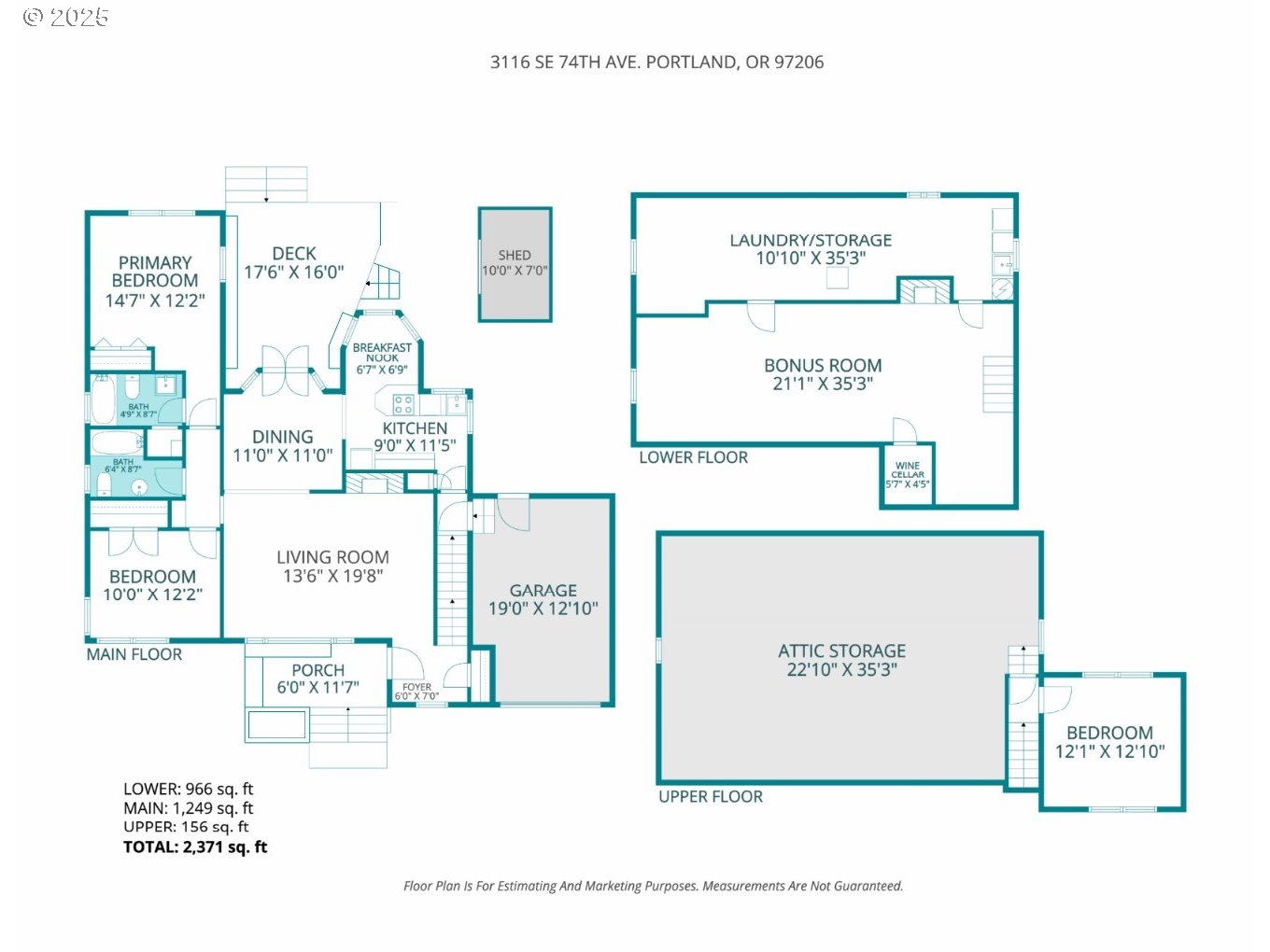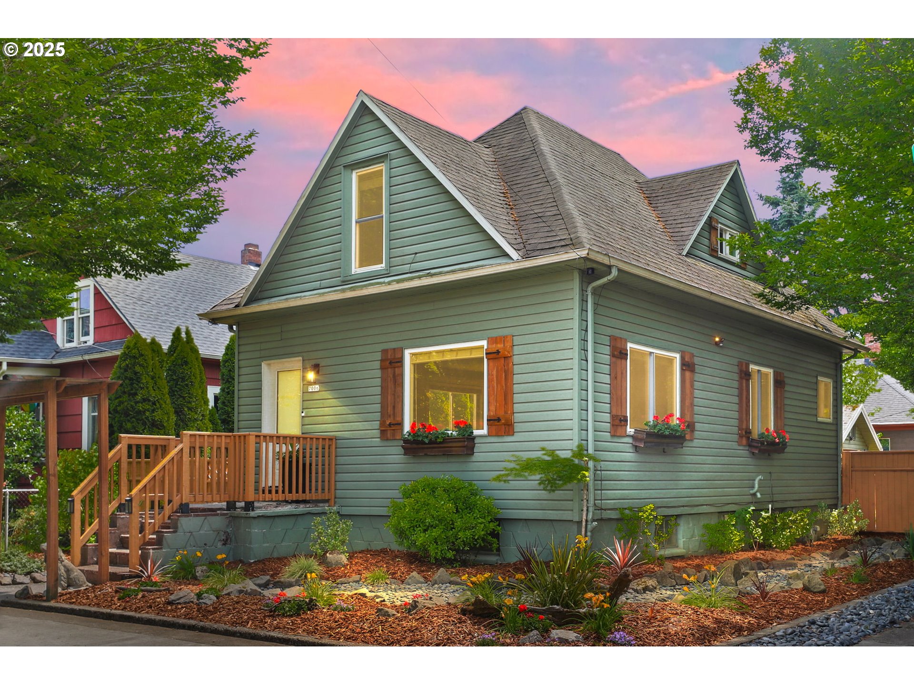3116 SE 74TH AVE
Portland, 97206
-
3 Bed
-
2 Bath
-
2371 SqFt
-
1 DOM
-
Built: 1942
- Status: Active
$625,000
$625000
-
3 Bed
-
2 Bath
-
2371 SqFt
-
1 DOM
-
Built: 1942
- Status: Active
Love this home?

Krishna Regupathy
Principal Broker
(503) 893-8874This thoughtfully updated home on an oversized lot near Mt. Tabor combines Scandinavian warmth with Pacific Northwest charm. Inside, the comfortable open floor plan welcomes you with oak floors and a cozy Danish-designed Scan fireplace insert surrounded by original tile. Designer European-style kitchen features minimalist maple cabinetry, a new stainless steel Bosch dishwasher, electric ceramic cooktop range, Marmoleum flooring, and classic Schoolhouse and Nelson Bubble Saucer light fixtures. The tranquil primary suite offers brand-new PVC-free carpet tiles and large windows with views of the private, lush backyard. Ensuite bathroom, fully remodeled in 2025, includes a refinished tub, new shower valve and fixtures, low-flow Toto toilet, soft-close vanity cabinetry, and Marmoleum floor. A second full bath has similar high-end finishes, including Hansgrohe fixtures and built-in storage. Additional living space includes a sunlit bonus bedroom above the garage with soaring cathedral ceilings, plus a basement with approximately 500 sq ft of polished concrete floors, ideal for a studio, office, or guest space. Further updates include Marvin fiberglass-wood windows, high-efficiency gas furnace, ducted A/C, and seismic upgrades. The backyard feels like you’ve been transported to the English countryside with a cottage-style garden and professionally designed front and back Ipe decks. Just minutes to cafes, schools, public transportation, and more! Ask your agent for the Features List and the sellers' "What We Love" note. [Home Energy Score = 4. HES Report at https://rpt.greenbuildingregistry.com/hes/OR10238661]
Listing Provided Courtesy of Sharon Marciniak, Real Broker
General Information
-
588774345
-
SingleFamilyResidence
-
1 DOM
-
3
-
7840.8 SqFt
-
2
-
2371
-
1942
-
R5
-
Multnomah
-
R249348
-
Arleta 4/10
-
Kellogg
-
Franklin 5/10
-
Residential
-
SingleFamilyResidence
-
POWELL ST ADD, BLOCK 6, S 42' OF LOT 2, N 18' OF LOT 3
Listing Provided Courtesy of Sharon Marciniak, Real Broker
Krishna Realty data last checked: Jun 19, 2025 07:14 | Listing last modified Jun 18, 2025 13:07,
Source:

Download our Mobile app
Residence Information
-
156
-
1249
-
966
-
2371
-
Floor plan
-
1405
-
2/Gas
-
3
-
2
-
0
-
2
-
Composition
-
1, Attached
-
Stories2,Traditional
-
Driveway
-
3
-
1942
-
Yes
-
-
Cedar, LapSiding
-
CrawlSpace,PartialBasement,Unfinished
-
-
-
CrawlSpace,PartialBa
-
-
DoublePaneWindows,St
-
Features and Utilities
-
Fireplace, HardwoodFloors
-
BuiltinRange, Dishwasher, Disposal, FreeStandingRefrigerator, Pantry
-
ConcreteFloor, HardwoodFloors, Laundry, VaultedCeiling, WalltoWallCarpet, WasherDryer
-
Deck, Fenced, Garden, Porch, ToolShed, Yard
-
MainFloorBedroomBath
-
CentralAir
-
Electricity
-
ForcedAir95Plus
-
PublicSewer
-
Electricity
-
Gas
Financial
-
6081.23
-
0
-
-
-
-
Cash,Contract,Conventional,FHA
-
06-18-2025
-
-
No
-
No
Comparable Information
-
-
1
-
1
-
-
Cash,Contract,Conventional,FHA
-
$625,000
-
$625,000
-
-
Jun 18, 2025 13:07
Schools
Map
Listing courtesy of Real Broker.
 The content relating to real estate for sale on this site comes in part from the IDX program of the RMLS of Portland, Oregon.
Real Estate listings held by brokerage firms other than this firm are marked with the RMLS logo, and
detailed information about these properties include the name of the listing's broker.
Listing content is copyright © 2019 RMLS of Portland, Oregon.
All information provided is deemed reliable but is not guaranteed and should be independently verified.
Krishna Realty data last checked: Jun 19, 2025 07:14 | Listing last modified Jun 18, 2025 13:07.
Some properties which appear for sale on this web site may subsequently have sold or may no longer be available.
The content relating to real estate for sale on this site comes in part from the IDX program of the RMLS of Portland, Oregon.
Real Estate listings held by brokerage firms other than this firm are marked with the RMLS logo, and
detailed information about these properties include the name of the listing's broker.
Listing content is copyright © 2019 RMLS of Portland, Oregon.
All information provided is deemed reliable but is not guaranteed and should be independently verified.
Krishna Realty data last checked: Jun 19, 2025 07:14 | Listing last modified Jun 18, 2025 13:07.
Some properties which appear for sale on this web site may subsequently have sold or may no longer be available.
Love this home?

Krishna Regupathy
Principal Broker
(503) 893-8874This thoughtfully updated home on an oversized lot near Mt. Tabor combines Scandinavian warmth with Pacific Northwest charm. Inside, the comfortable open floor plan welcomes you with oak floors and a cozy Danish-designed Scan fireplace insert surrounded by original tile. Designer European-style kitchen features minimalist maple cabinetry, a new stainless steel Bosch dishwasher, electric ceramic cooktop range, Marmoleum flooring, and classic Schoolhouse and Nelson Bubble Saucer light fixtures. The tranquil primary suite offers brand-new PVC-free carpet tiles and large windows with views of the private, lush backyard. Ensuite bathroom, fully remodeled in 2025, includes a refinished tub, new shower valve and fixtures, low-flow Toto toilet, soft-close vanity cabinetry, and Marmoleum floor. A second full bath has similar high-end finishes, including Hansgrohe fixtures and built-in storage. Additional living space includes a sunlit bonus bedroom above the garage with soaring cathedral ceilings, plus a basement with approximately 500 sq ft of polished concrete floors, ideal for a studio, office, or guest space. Further updates include Marvin fiberglass-wood windows, high-efficiency gas furnace, ducted A/C, and seismic upgrades. The backyard feels like you’ve been transported to the English countryside with a cottage-style garden and professionally designed front and back Ipe decks. Just minutes to cafes, schools, public transportation, and more! Ask your agent for the Features List and the sellers' "What We Love" note. [Home Energy Score = 4. HES Report at https://rpt.greenbuildingregistry.com/hes/OR10238661]
Similar Properties
Download our Mobile app

