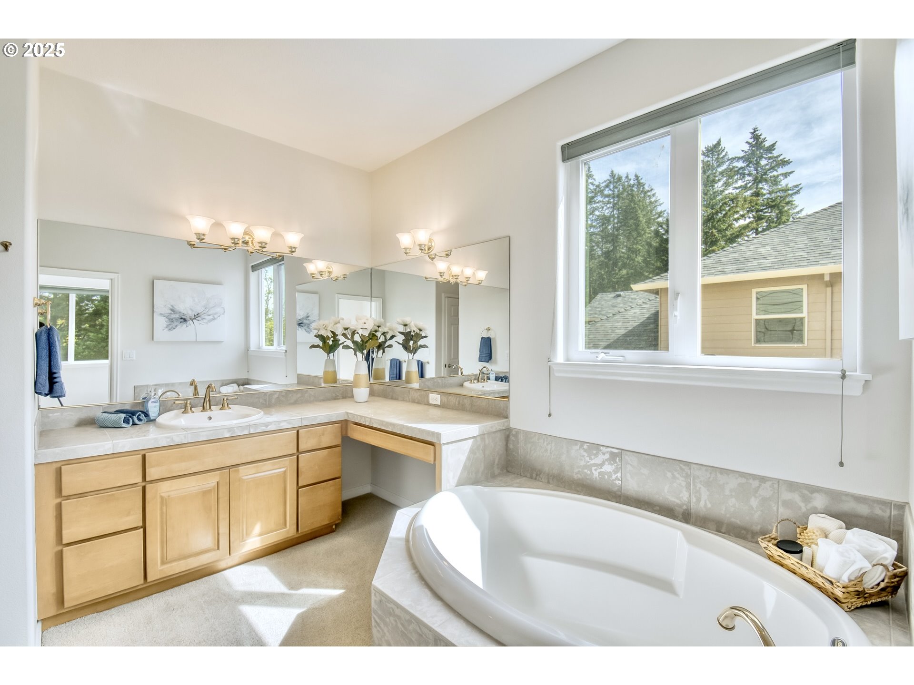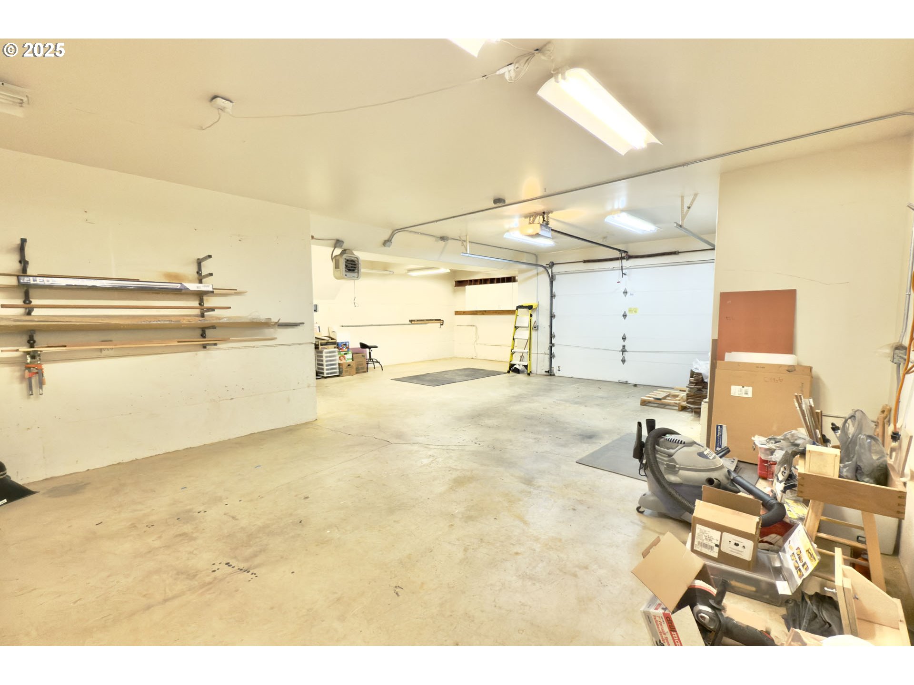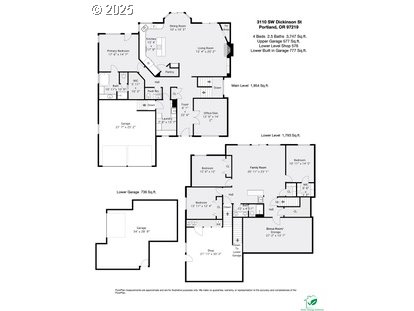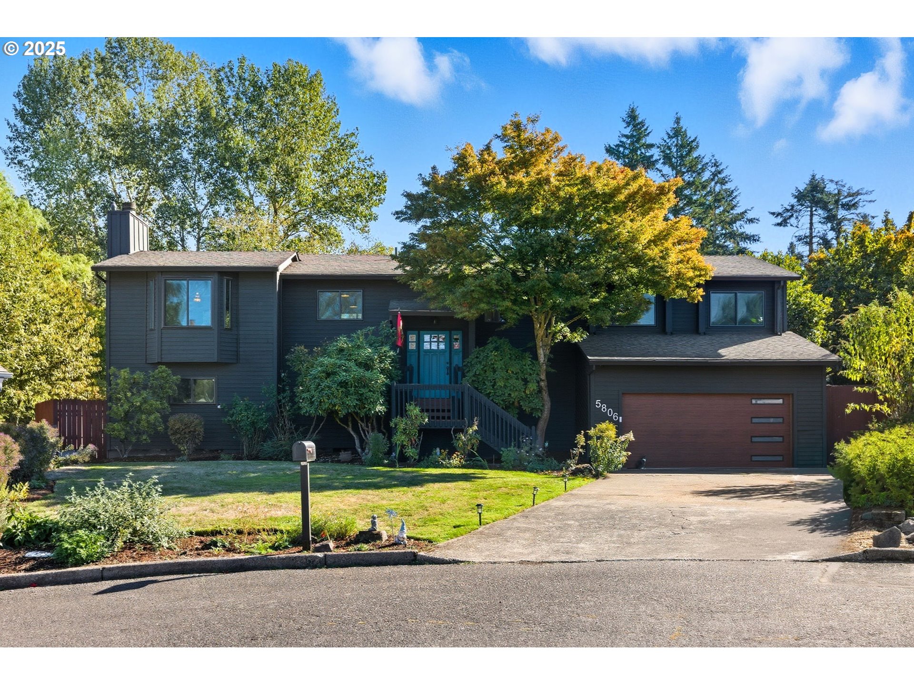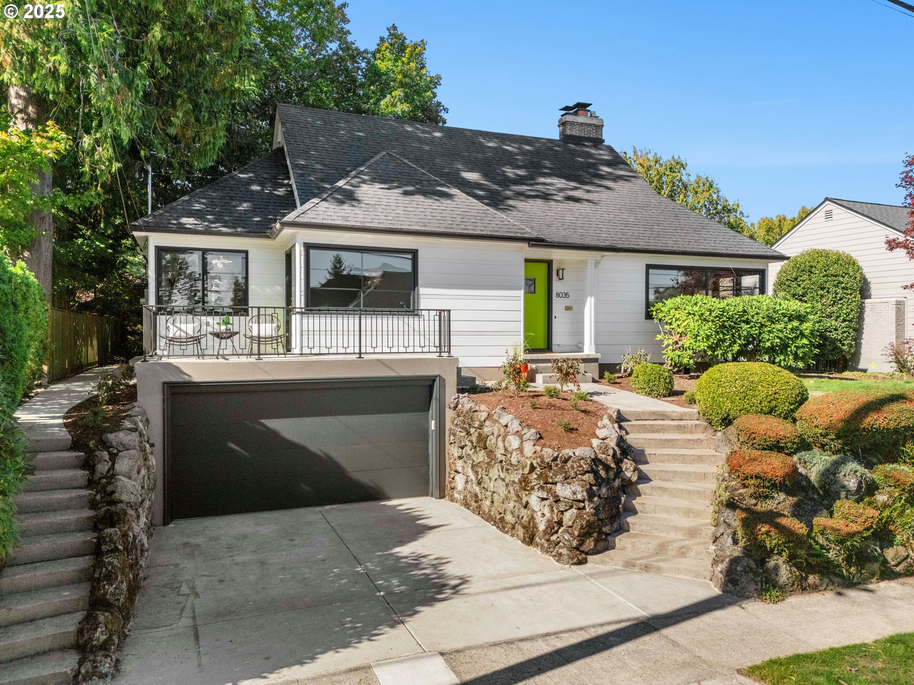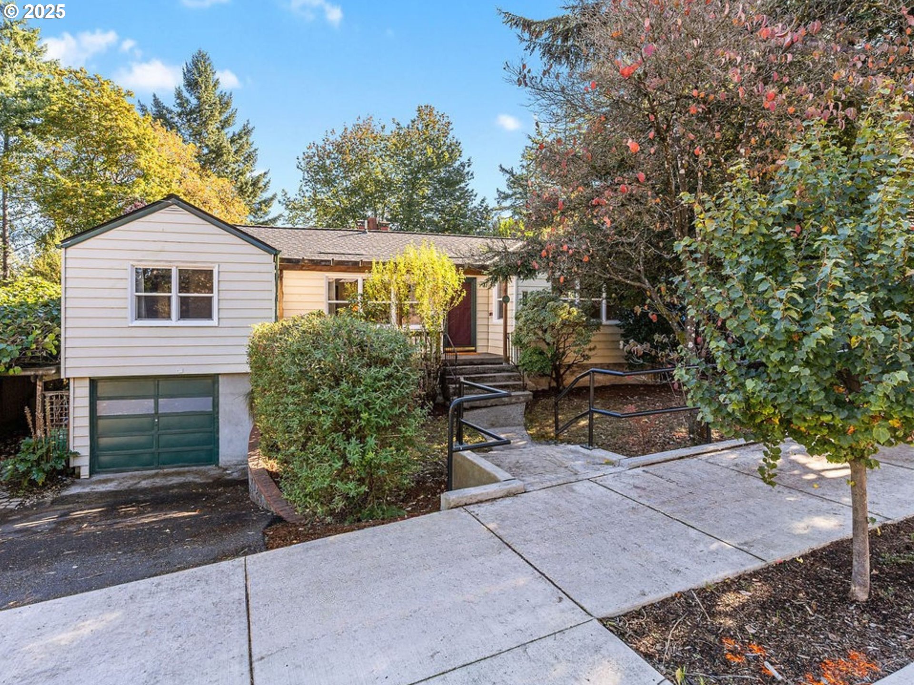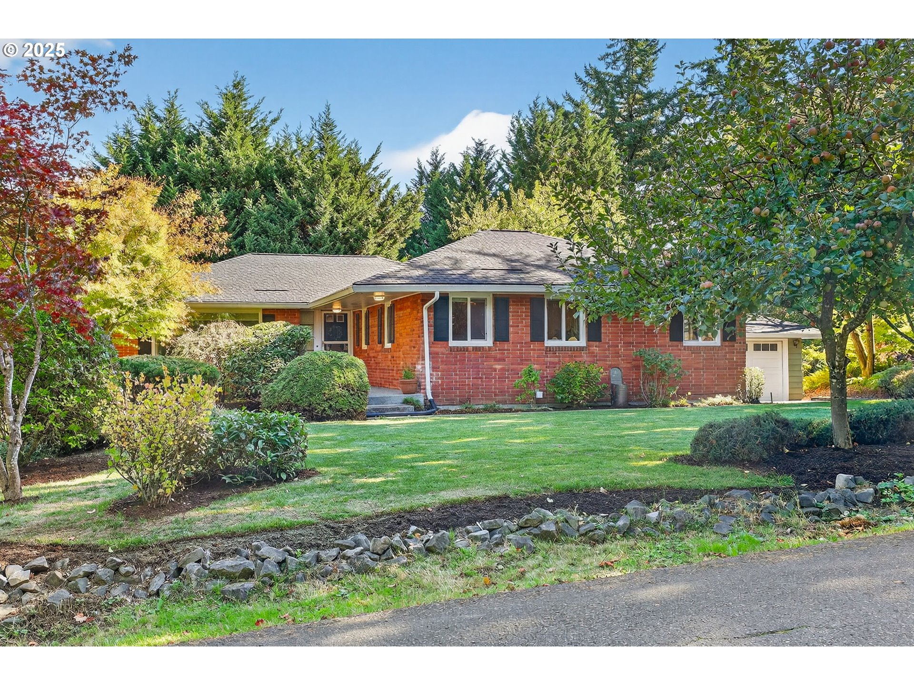$955000
Price cut: $20K (08-19-2025)
-
4 Bed
-
2.5 Bath
-
3747 SqFt
-
177 DOM
-
Built: 2002
-
Status: Active
Open House
Love this home?

Krishna Regupathy
Principal Broker
(503) 893-8874NEW PRICE!!!Enjoy this spacious home built for everyone's comfort, from the relaxing front porch to the light-filled interior. The bright and roomy entryway leads to a vaulted great room with maple built-ins and gas fireplace, spacious entertainer’s kitchen, dining area, and easy access to the sunny upper-level deck with territorial views. The main level features the primary bedroom, with deck access and a bath equipped with a deep soaking tub and generous walk-in closet. A den, powder room, and laundry room, with storage galore and entry to the oversized 2-car garage, complete the main floor. Downstairs, gather in the family room or head outside to the lower deck and fully-fenced backyard. The lower floor includes three additional bedrooms, a full bath, lots of storage closets, and a 27’ x 13’ bonus room that could be converted into a home gym or theater room. An additional 576SF of flexible space is ample room for a shop or hobbies and, like the heated lower oversized garage, is wired for 220v. Equipped with dual-zone heating for comfort, the home is convenient to downtown Portland, Lake Oswego, and Tigard and is ideally situated for outdoor pursuits, with Maricara Park steps away and Tryon Creek State Natural Area just minutes away. This home is suitable for accommodating guests or extended families. Enjoy lots of square footage for the money. Request a private showing today! [Home Energy Score = 3. HES Report at https://rpt.greenbuildingregistry.com/hes/OR10236931]
Listing Provided Courtesy of Elizabeth Ramos, Keller Williams Sunset Corridor
General Information
-
333380895
-
SingleFamilyResidence
-
177 DOM
-
4
-
10018.8 SqFt
-
2.5
-
3747
-
2002
-
-
Multnomah
-
R494160
-
Stephenson 5/10
-
Jackson 8/10
-
Ida B Wells
-
Residential
-
SingleFamilyResidence
-
CRYSTAL WOODS, LOT 3
Listing Provided Courtesy of Elizabeth Ramos, Keller Williams Sunset Corridor
Krishna Realty data last checked: Oct 17, 2025 10:09 | Listing last modified Oct 15, 2025 16:39,
Source:

Open House
-
Fri, Oct 17th, 11AM to 2PM
Sun, Oct 26th, 12PM to 2PM
Download our Mobile app
Similar Properties
Download our Mobile app



















