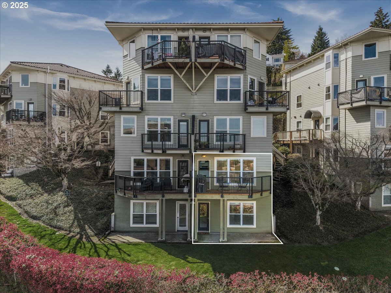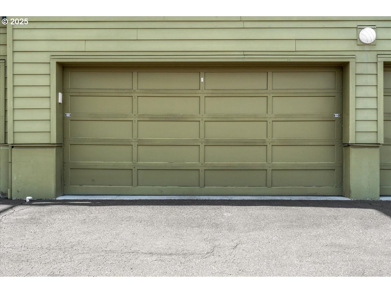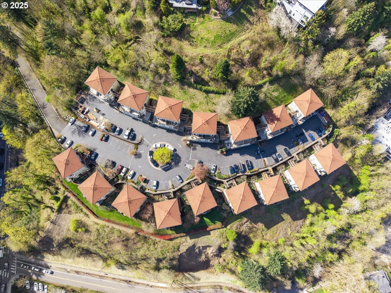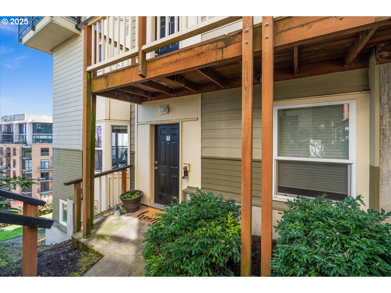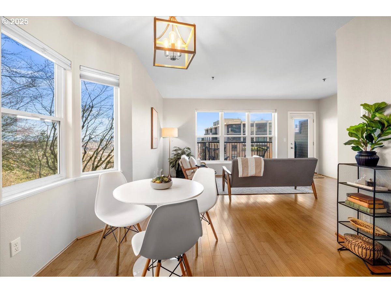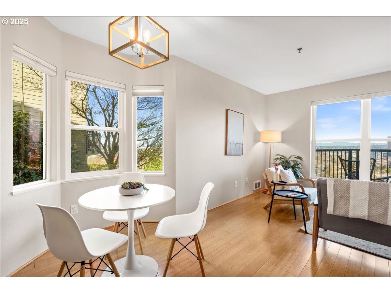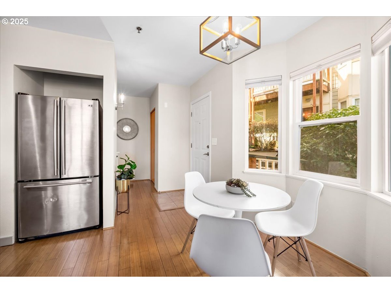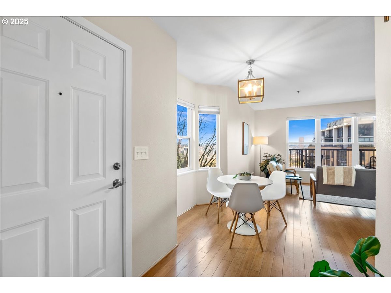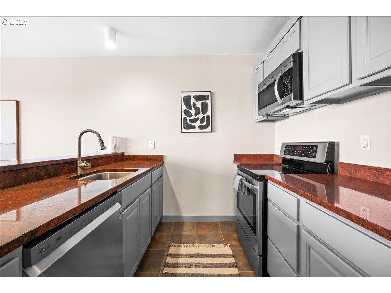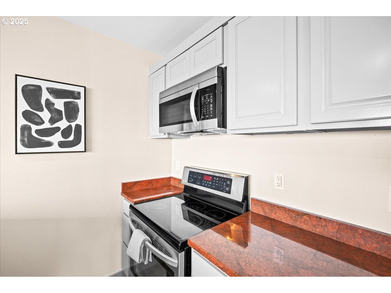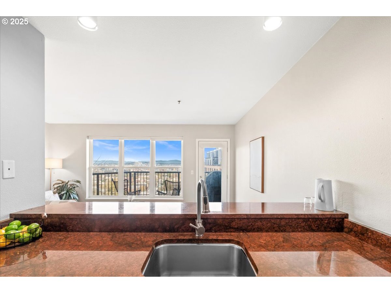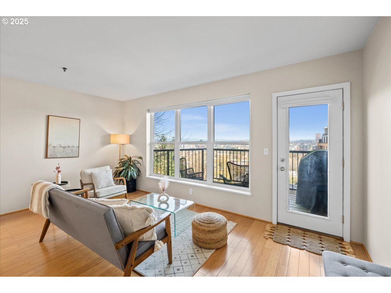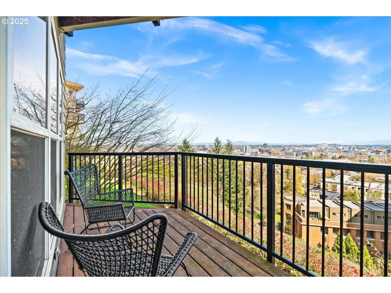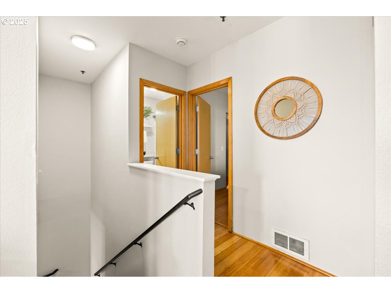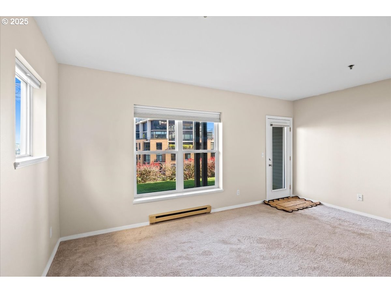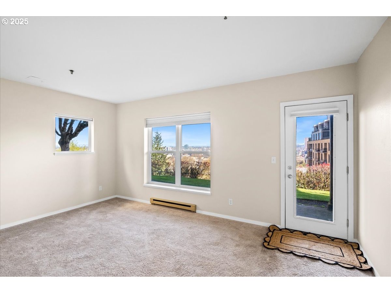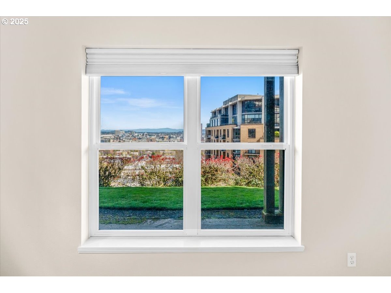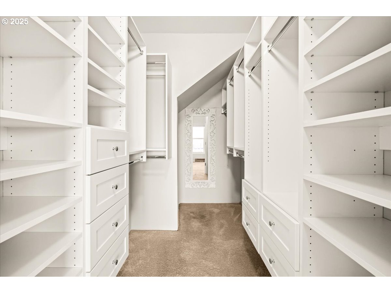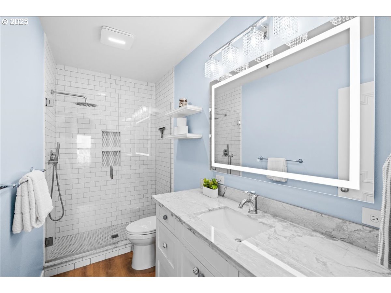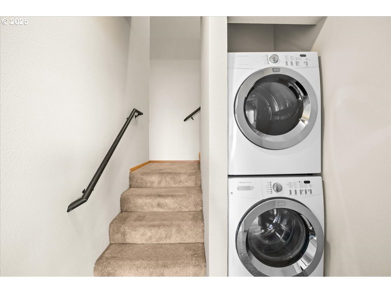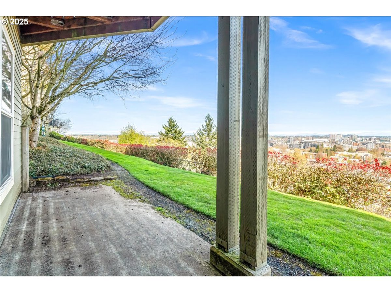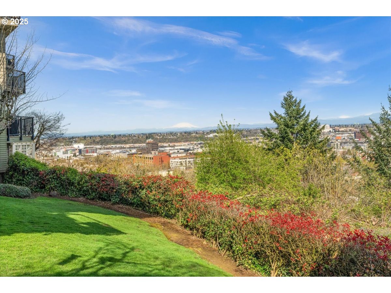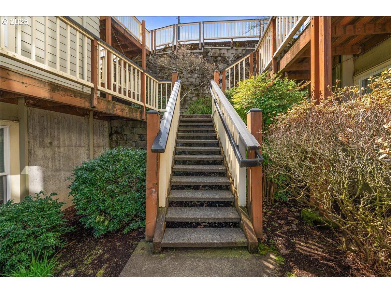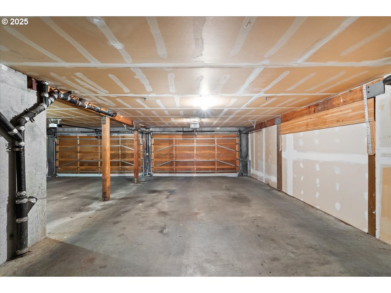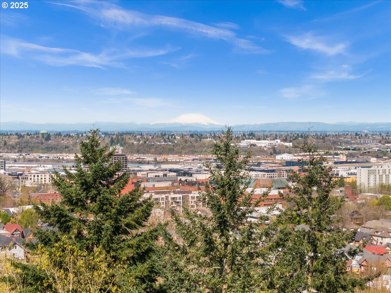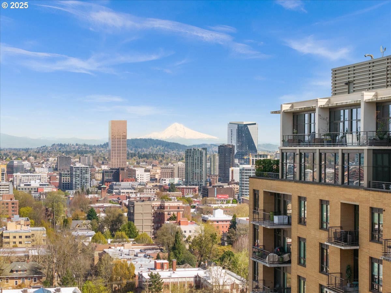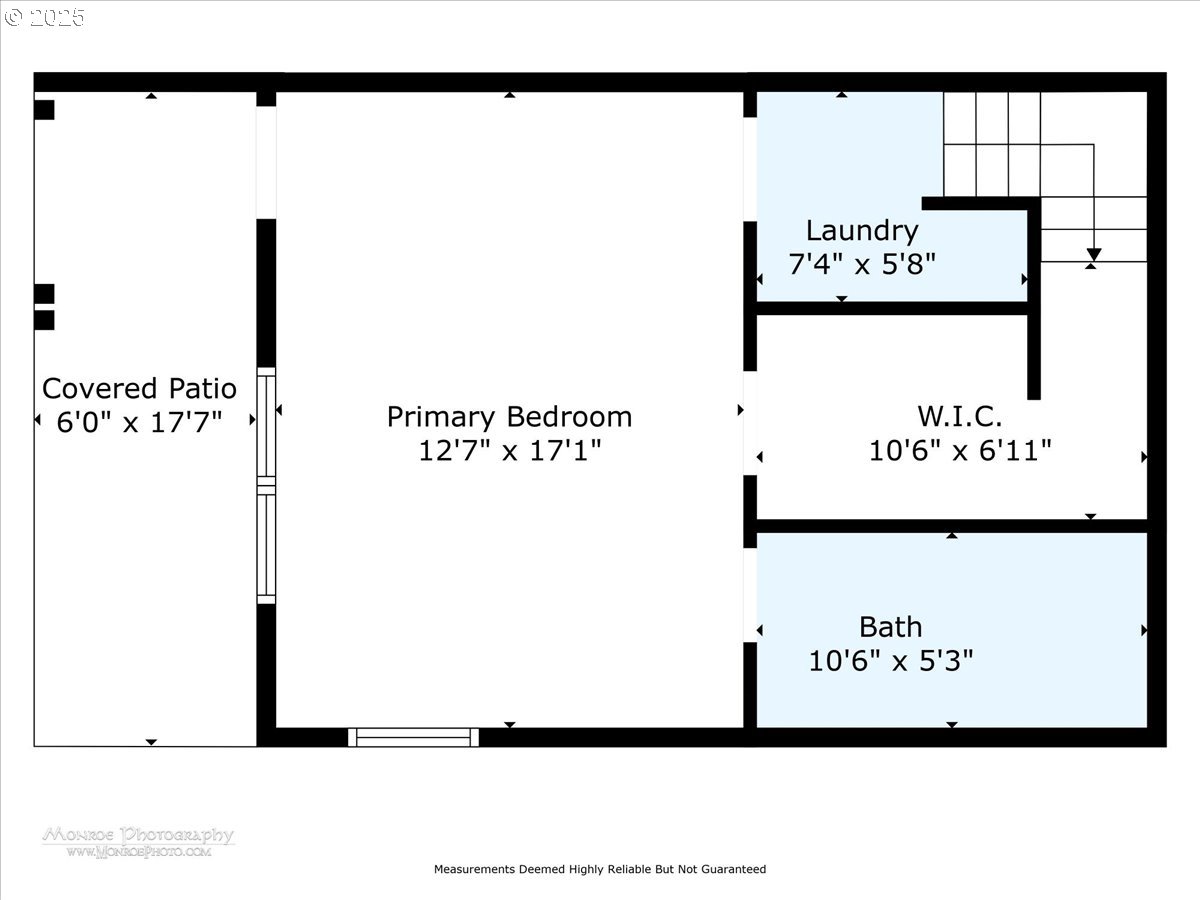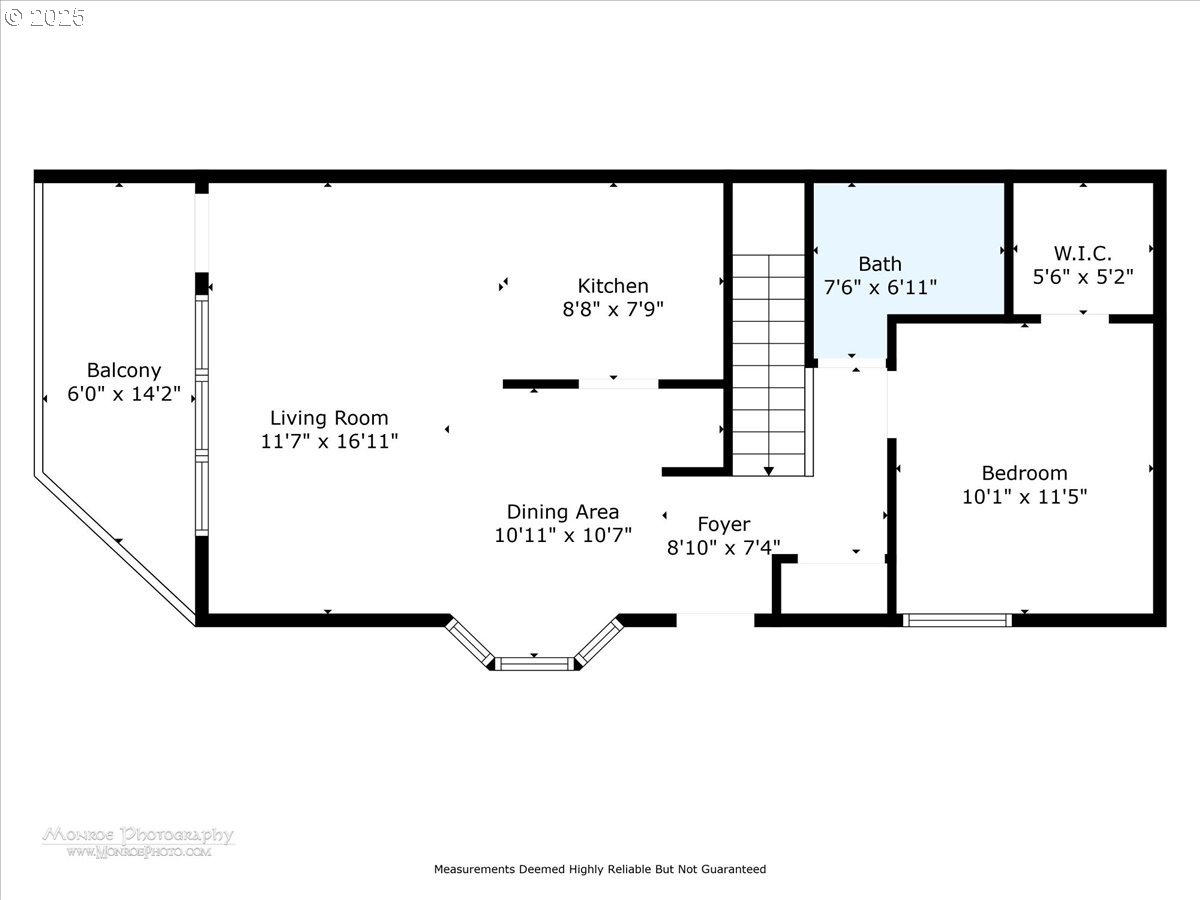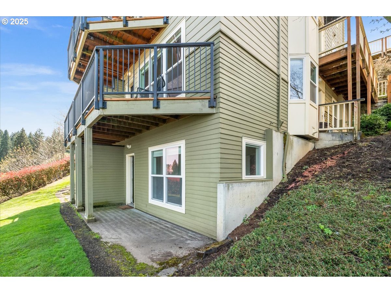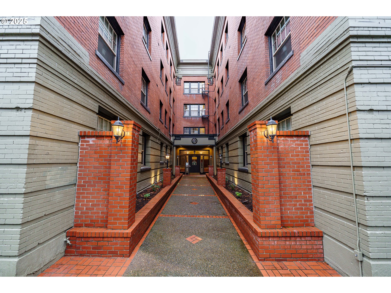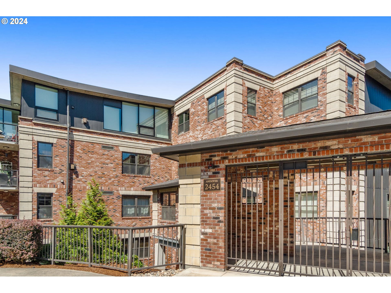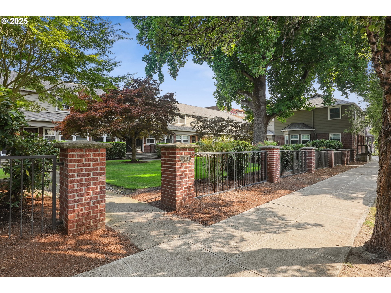$379900
Price cut: $10K (07-26-2025)
-
2 Bed
-
2 Bath
-
1028 SqFt
-
161 DOM
-
Built: 1990
- Status: Active
Love this home?

Krishna Regupathy
Principal Broker
(503) 893-88742 bedrooms + 2 bathrooms + views + garage for under 400k!!! Amazing value. Perched on a quiet hillside just above the popular restaurants and shops of NW 23rd and NW 21st, this thoughtfully updated home blends urban convenience with tranquil views. On the exterior, the home has direct access to a low-trafficked community lawn and a patio on the ground floor making easy access for dogs to go outside. Take in the stunning city and mountain views from private deck which was recently redone. Inside, enjoy the beautiful views and great morning light from the open living area. The main level features bamboo floors, open kitchen with stainless steel appliances, granite counters and bar seating. Additional features include an in-unit washer & dryer, fresh interior paint including the kitchen cabinets, updated light fixtures and updated window coverings in the dining and living areas (installed in 2018 and are top-down, bottom-up for flexible light and privacy).This townhouse style floorplan has a spacious primary suite downstairs that boasts a large walk-in closet with custom built-ins (2020), blackout window coverings, and a stunning view of Mt. St. Helens framed by the bedroom window. The ensuite bathroom was remodeled in 2019 with a tiled walk-in shower and marble vanity.Additional perks include a 2-car tandem garage with built-in storage plus an additional separate storage unit. The HOA covers monitored parking lot security and is currently rebuilding all stairwells to enhance building aesthetics and structure. Please see full list of features. A must see!
Listing Provided Courtesy of Angela Stevens, Keller Williams Realty Professionals
General Information
-
268698080
-
Condominium
-
161 DOM
-
2
-
-
2
-
1028
-
1990
-
-
Multnomah
-
R566006
-
Chapman 5/10
-
West Sylvan
-
Lincoln
-
Residential
-
Condominium
-
HILLTOP CONDOMINIUMS AT UPTOWN, LOT 31
Listing Provided Courtesy of Angela Stevens, Keller Williams Realty Professionals
Krishna Realty data last checked: Sep 26, 2025 03:59 | Listing last modified Sep 15, 2025 16:12,
Source:

Download our Mobile app
Similar Properties
Download our Mobile app
