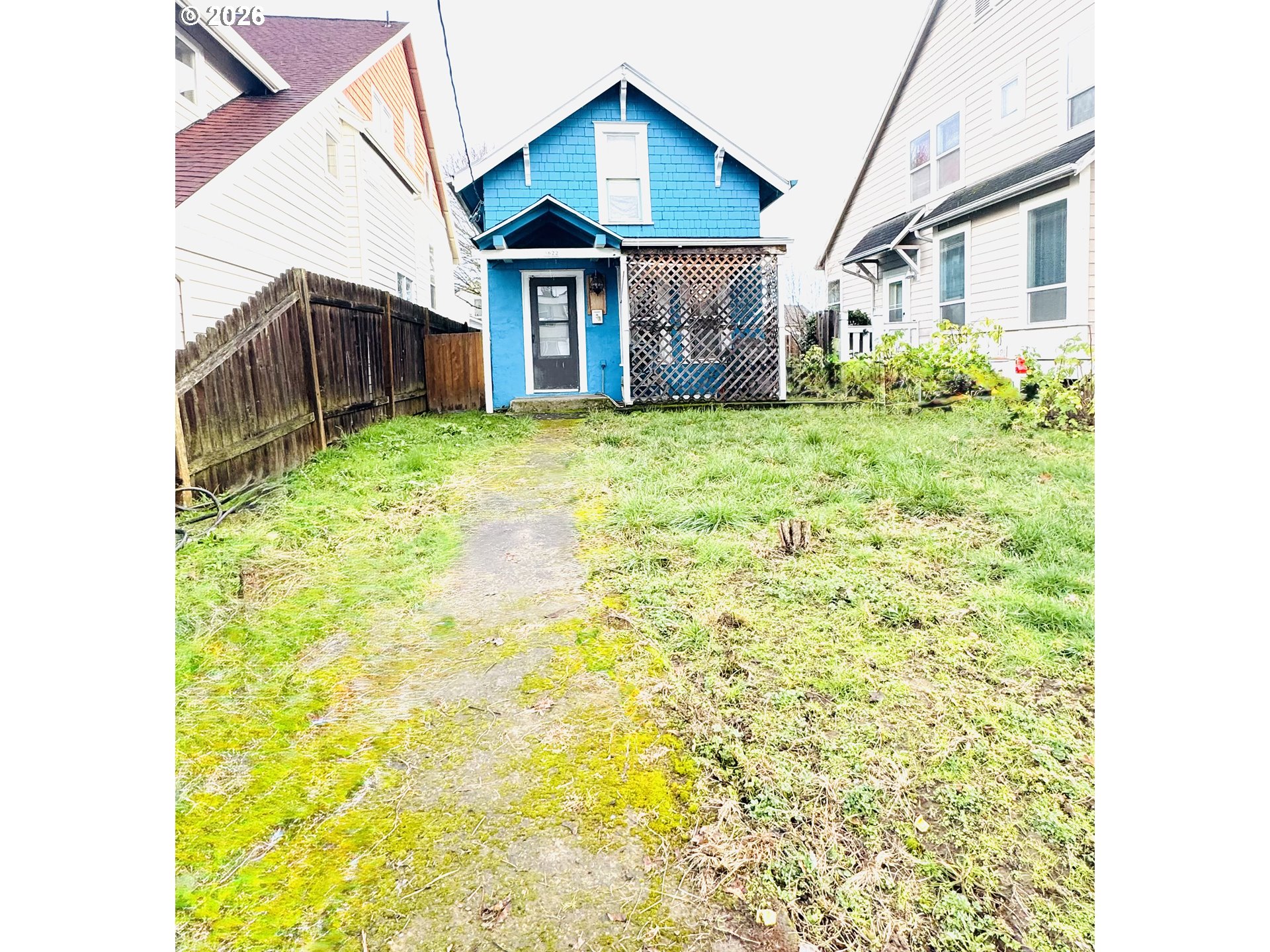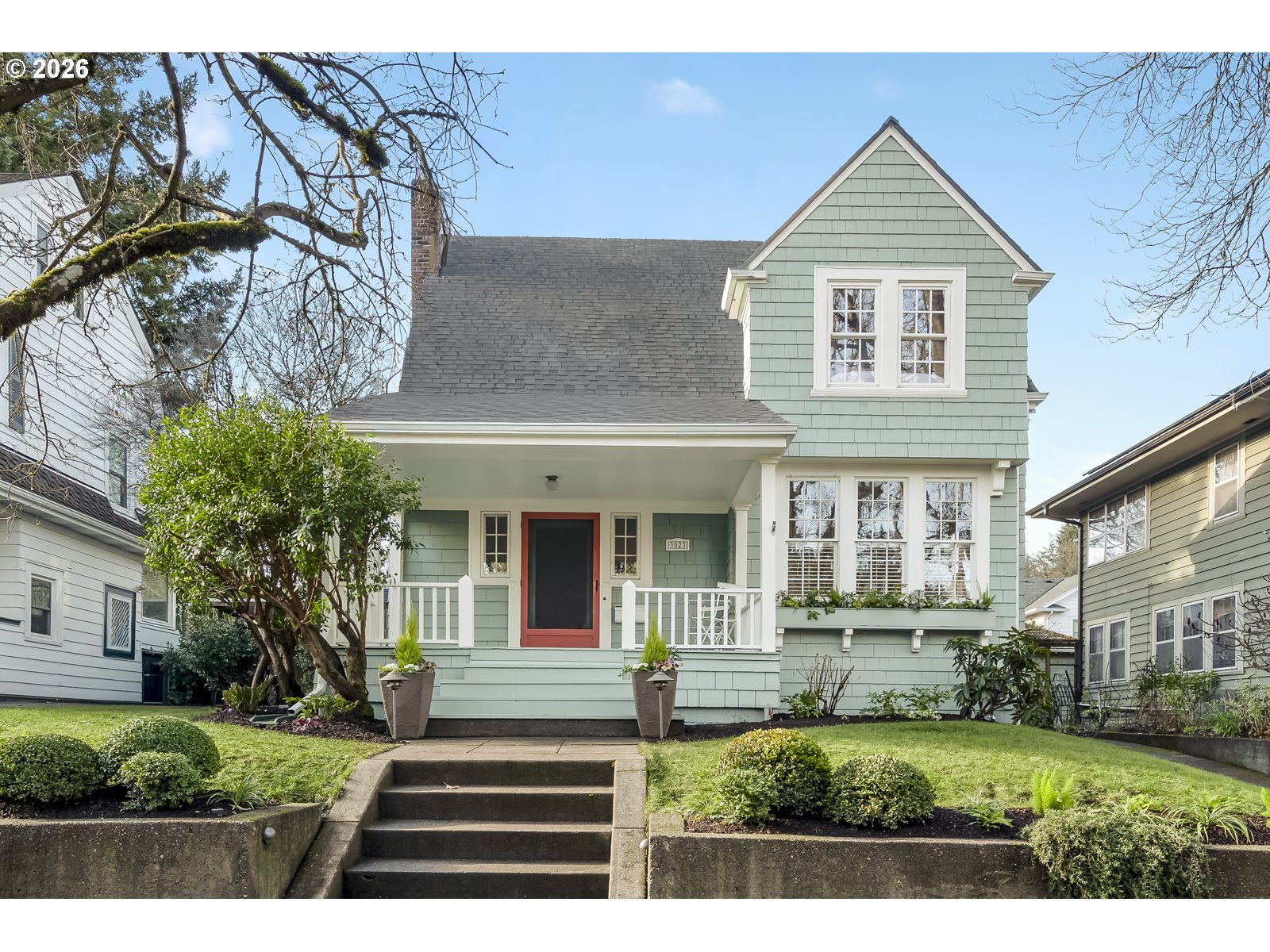2951 NE 35TH AVE
Portland, 97212
-
3 Bed
-
2 Bath
-
2110 SqFt
-
194 DOM
-
Built: 1925
- Status: Pending
$625,000
Price cut: $22K (12-16-2025)
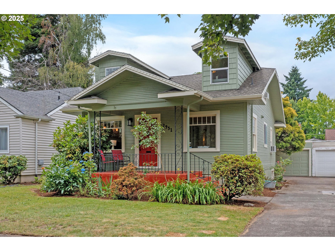
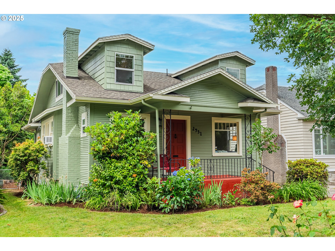
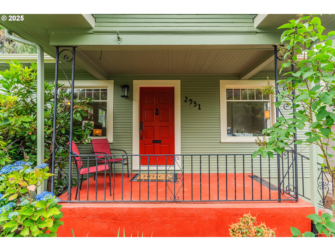
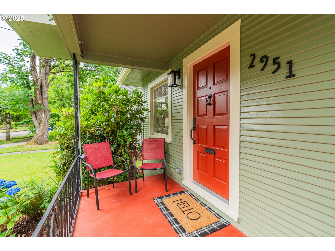
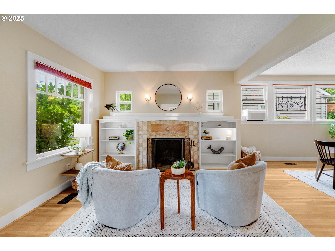
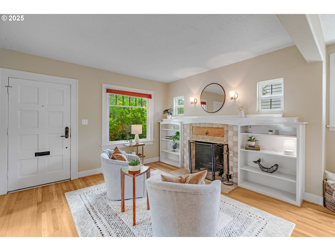
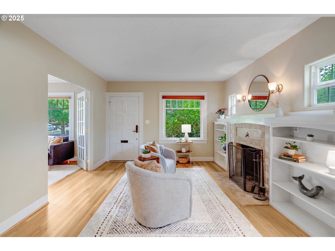
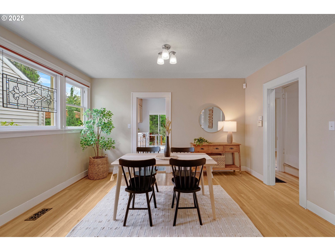
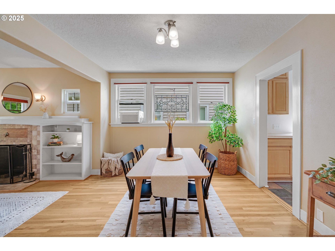
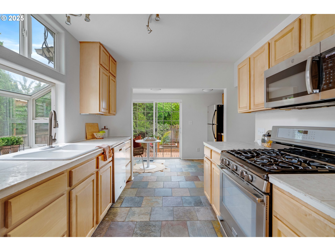
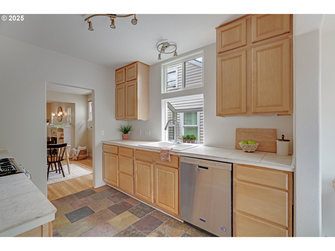
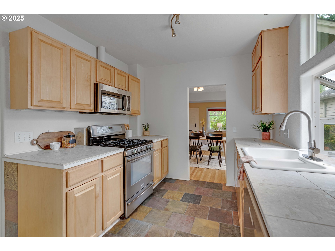
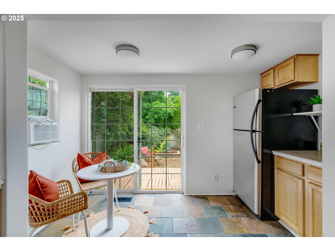
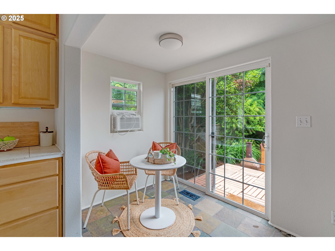
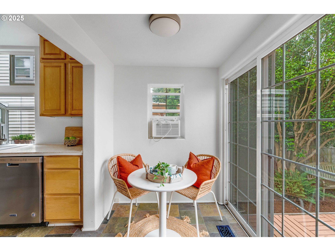
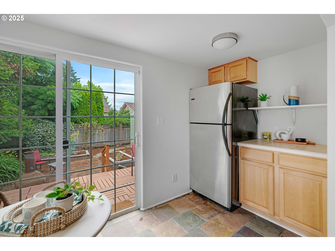
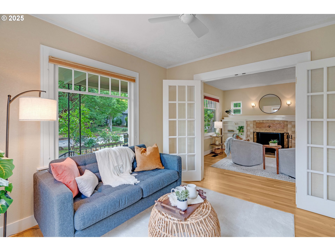
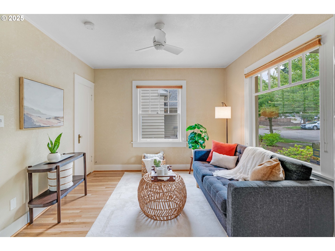
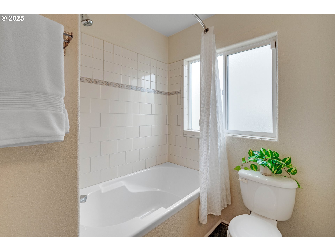
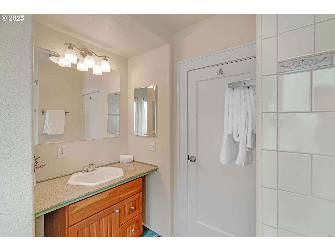
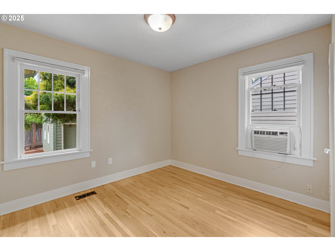
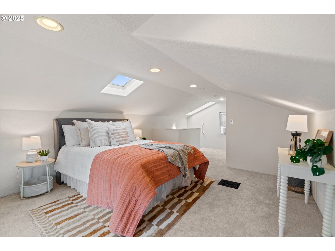
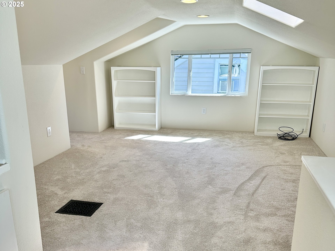
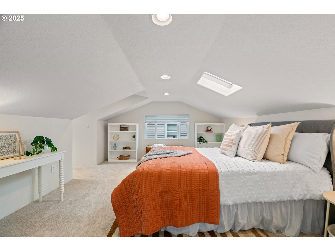
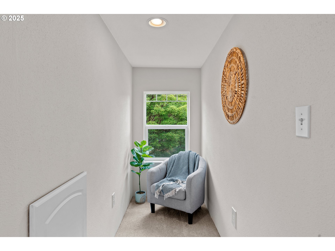
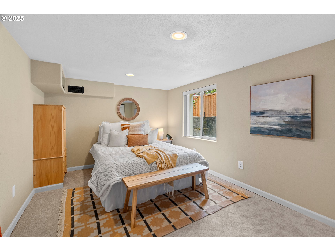
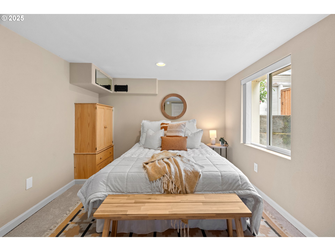
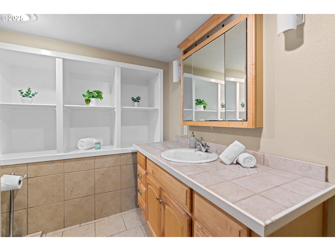
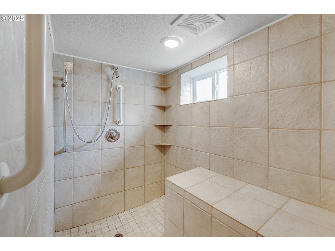
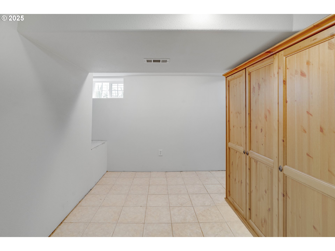
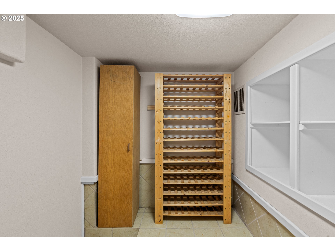
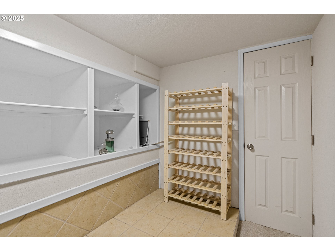
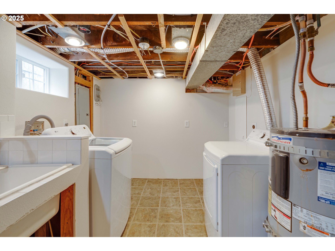
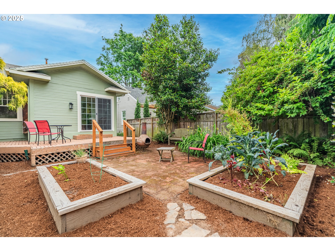
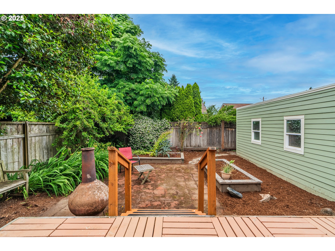
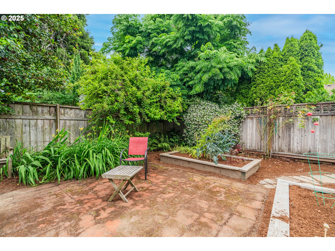
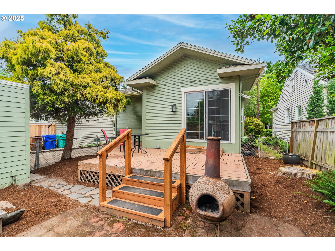
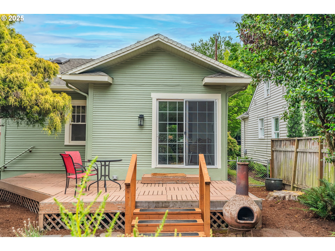
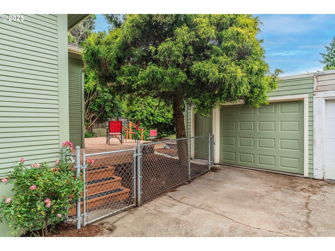
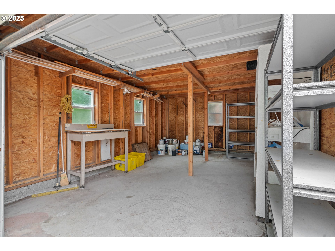
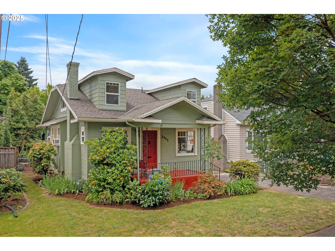
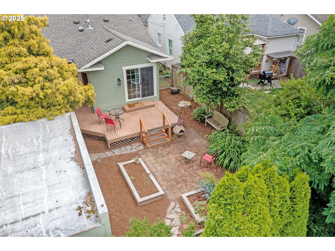
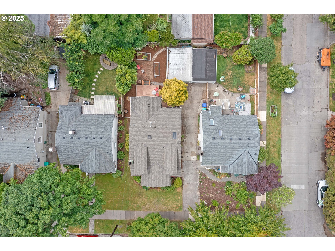
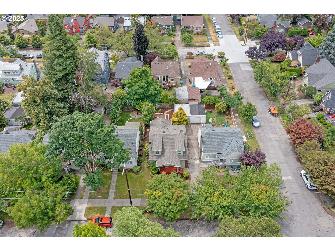
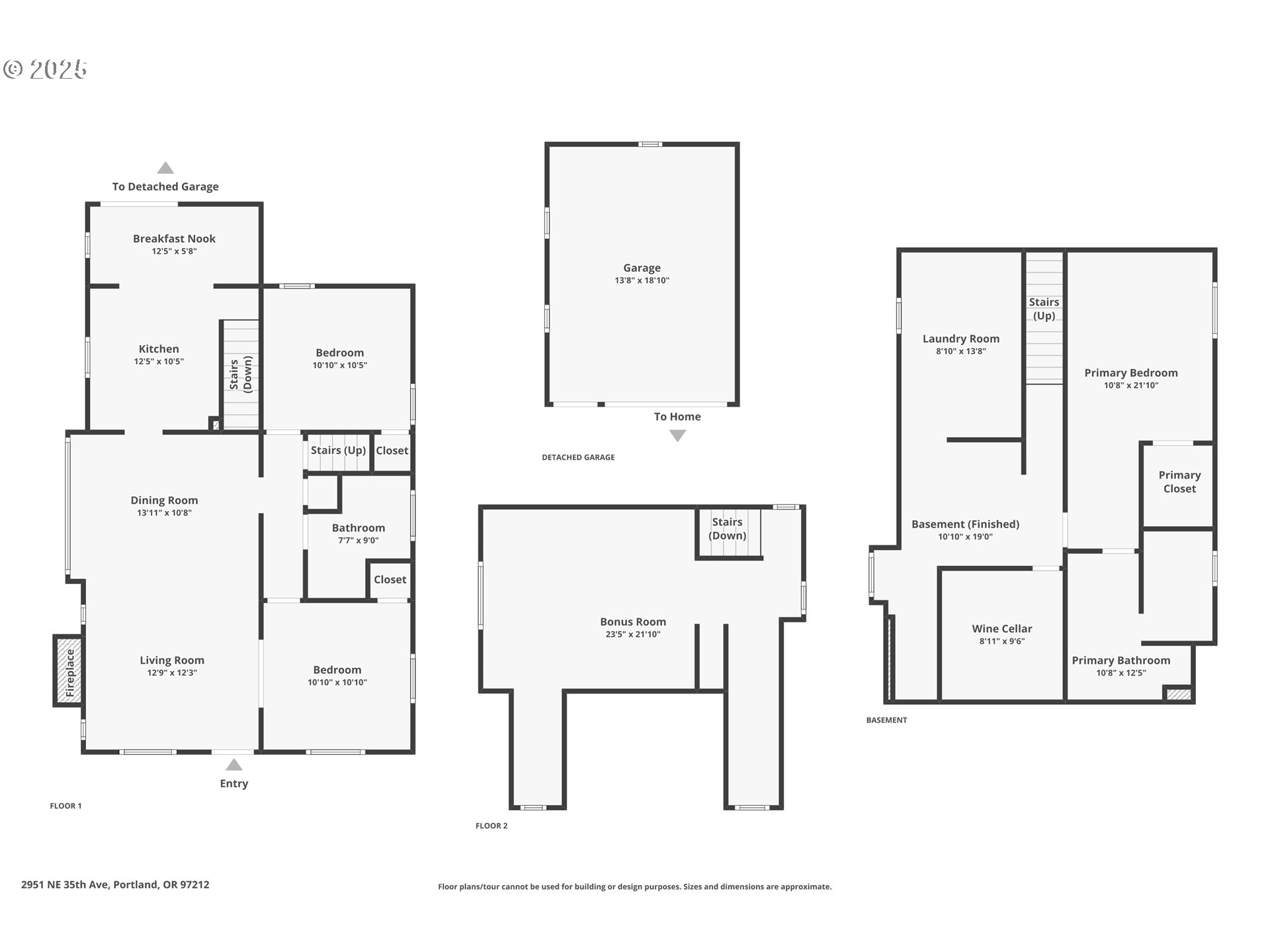
$625000
Price cut: $22K (12-16-2025)
-
3 Bed
-
2 Bath
-
2110 SqFt
-
194 DOM
-
Built: 1925
- Status: Pending
Love this home?

Krishna Regupathy
Principal Broker
(503) 893-8874Offer Received. OFFER DEADLINE: Thursday, January 8th @ 9PM.Discover your chance to get into one of Portland’s most sought-after neighborhoods at an incredible value. This inviting Alameda 3-bedroom, 2-bath home blends vintage charm with thoughtful updates. It offers a brand new roof, hardwood floors, a cozy fireplace, built-ins, and a bright dining room. The kitchen features stainless steel appliances, a garden window, and a sweet breakfast nook, with easy access to the deck, landscaped yard, patio and raised beds. The finished basement adds a primary suite with huge walk-in tiled shower, laundry, and storage, while upstairs a skylit bonus room is perfect for work or play. Move in and add your personal touches to make it your own. This is a rare opportunity just blocks from parks, great schools, and surrounded by higher-priced homes. [Home Energy Score = 1. HES Report at https://rpt.greenbuildingregistry.com/hes/OR10239366]
Listing Provided Courtesy of Theresa deSousa, Opt
General Information
-
390111471
-
SingleFamilyResidence
-
194 DOM
-
3
-
3920.4 SqFt
-
2
-
2110
-
1925
-
-
Multnomah
-
R182772
-
Beverly Cleary 6/10
-
Beverly Cleary 6/10
-
Grant 9/10
-
Residential
-
SingleFamilyResidence
-
HOLLYROOD, BLOCK 4, S 15' OF LOT 1, N 25' OF LOT 2
Listing Provided Courtesy of Theresa deSousa, Opt
Krishna Realty data last checked: Jan 11, 2026 00:14 | Listing last modified Jan 10, 2026 09:48,
Source:

Download our Mobile app
Residence Information
-
363
-
921
-
826
-
2110
-
floorplan
-
1284
-
1/Gas
-
3
-
2
-
0
-
2
-
Composition
-
1, Detached
-
Bungalow
-
OnStreet
-
3
-
1925
-
Yes
-
-
LapSiding, WoodSiding
-
PartiallyFinished
-
-
-
PartiallyFinished
-
ConcretePerimeter
-
VinylFrames,WoodFram
-
Features and Utilities
-
Fireplace, HardwoodFloors
-
Dishwasher, FreeStandingGasRange, FreeStandingRefrigerator, StainlessSteelAppliance, Tile
-
CeilingFan, HardwoodFloors, Skylight, TileFloor, WalltoWallCarpet, WasherDryer
-
Deck, Fenced, Garden, Patio, Porch, PublicRoad, RaisedBeds, Yard
-
-
WindowUnit
-
Electricity
-
ForcedAir
-
PublicSewer
-
Electricity
-
Gas
Financial
-
8481.18
-
0
-
-
-
-
Cash,Conventional,FHA
-
06-30-2025
-
-
No
-
No
Comparable Information
-
01-10-2026
-
194
-
194
-
-
Cash,Conventional,FHA
-
$695,000
-
$625,000
-
-
Jan 10, 2026 09:48
Schools
Map
Listing courtesy of Opt.
 The content relating to real estate for sale on this site comes in part from the IDX program of the RMLS of Portland, Oregon.
Real Estate listings held by brokerage firms other than this firm are marked with the RMLS logo, and
detailed information about these properties include the name of the listing's broker.
Listing content is copyright © 2019 RMLS of Portland, Oregon.
All information provided is deemed reliable but is not guaranteed and should be independently verified.
Krishna Realty data last checked: Jan 11, 2026 00:14 | Listing last modified Jan 10, 2026 09:48.
Some properties which appear for sale on this web site may subsequently have sold or may no longer be available.
The content relating to real estate for sale on this site comes in part from the IDX program of the RMLS of Portland, Oregon.
Real Estate listings held by brokerage firms other than this firm are marked with the RMLS logo, and
detailed information about these properties include the name of the listing's broker.
Listing content is copyright © 2019 RMLS of Portland, Oregon.
All information provided is deemed reliable but is not guaranteed and should be independently verified.
Krishna Realty data last checked: Jan 11, 2026 00:14 | Listing last modified Jan 10, 2026 09:48.
Some properties which appear for sale on this web site may subsequently have sold or may no longer be available.
Love this home?

Krishna Regupathy
Principal Broker
(503) 893-8874Offer Received. OFFER DEADLINE: Thursday, January 8th @ 9PM.Discover your chance to get into one of Portland’s most sought-after neighborhoods at an incredible value. This inviting Alameda 3-bedroom, 2-bath home blends vintage charm with thoughtful updates. It offers a brand new roof, hardwood floors, a cozy fireplace, built-ins, and a bright dining room. The kitchen features stainless steel appliances, a garden window, and a sweet breakfast nook, with easy access to the deck, landscaped yard, patio and raised beds. The finished basement adds a primary suite with huge walk-in tiled shower, laundry, and storage, while upstairs a skylit bonus room is perfect for work or play. Move in and add your personal touches to make it your own. This is a rare opportunity just blocks from parks, great schools, and surrounded by higher-priced homes. [Home Energy Score = 1. HES Report at https://rpt.greenbuildingregistry.com/hes/OR10239366]
Similar Properties
Download our Mobile app
