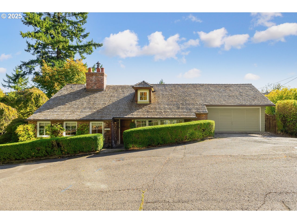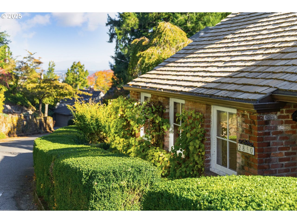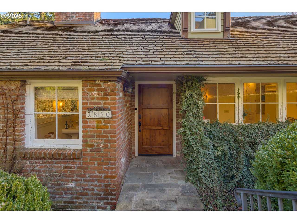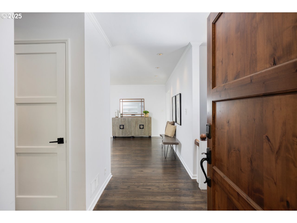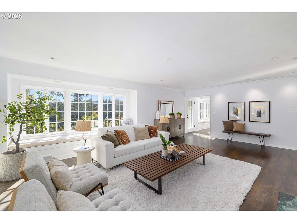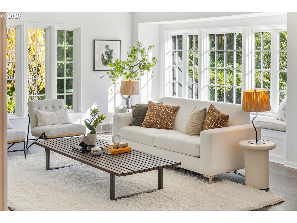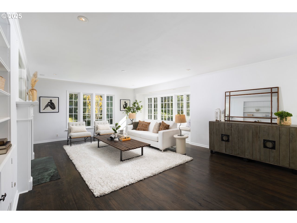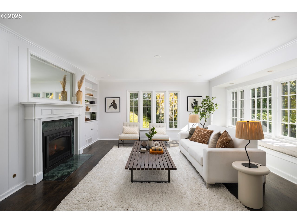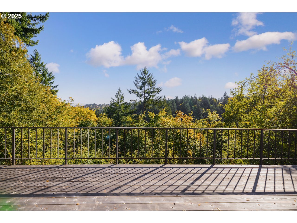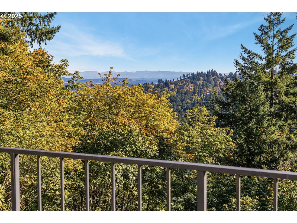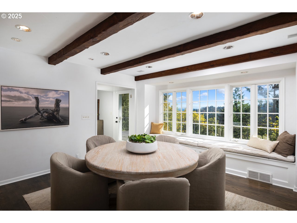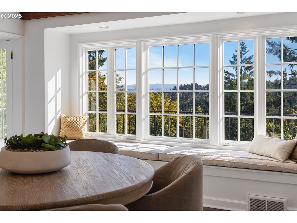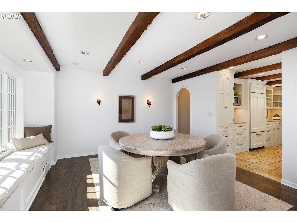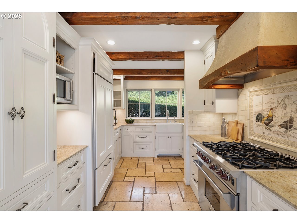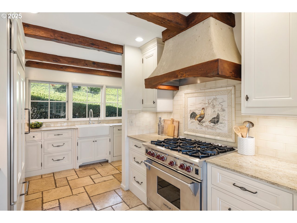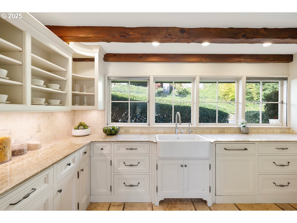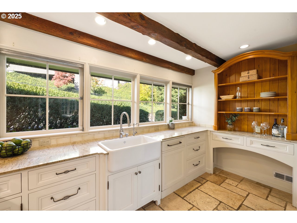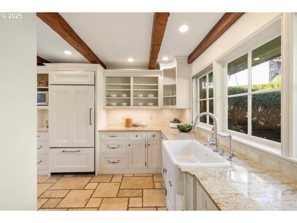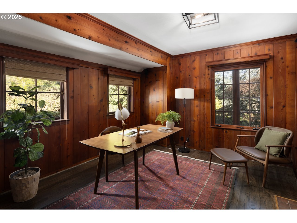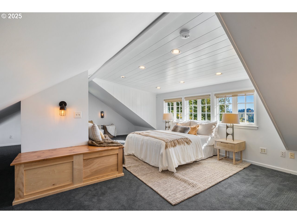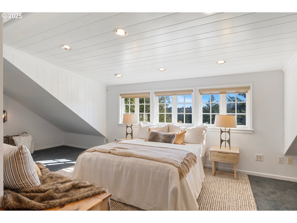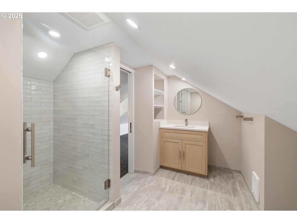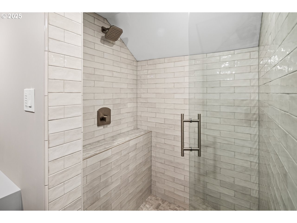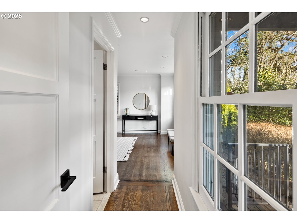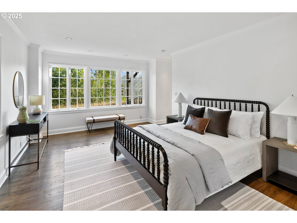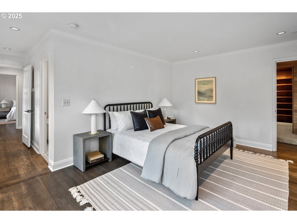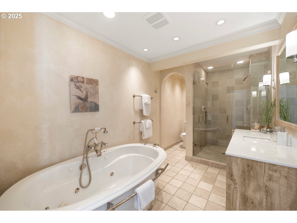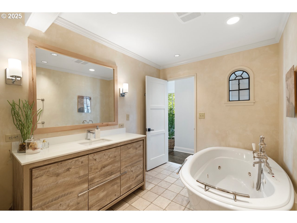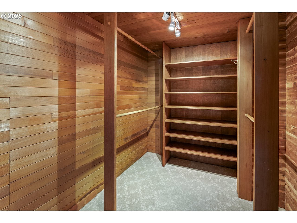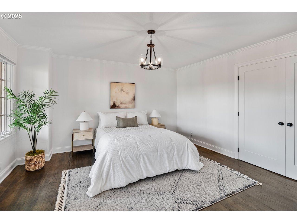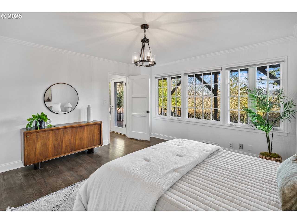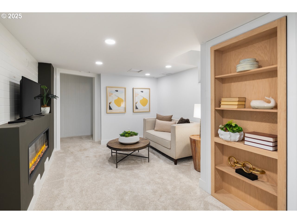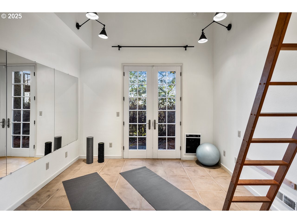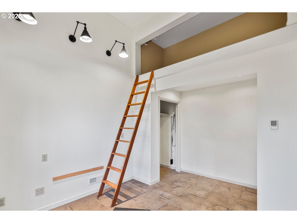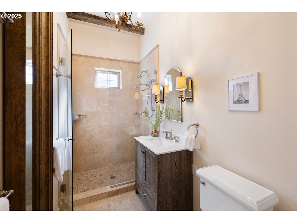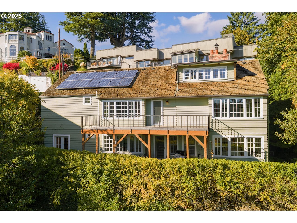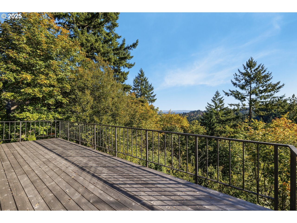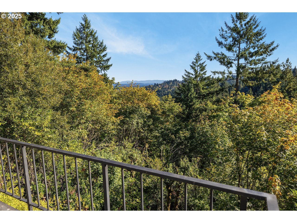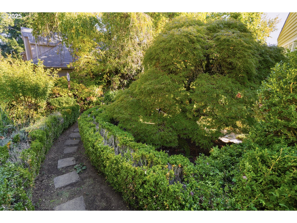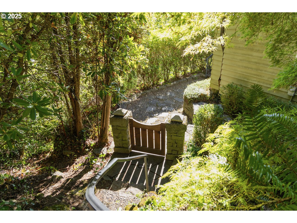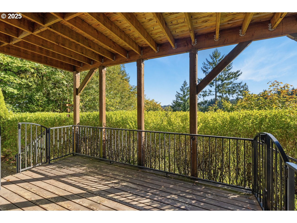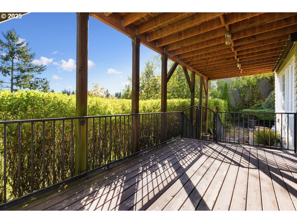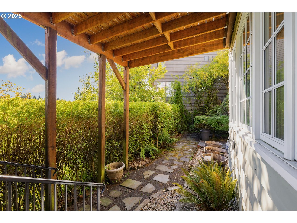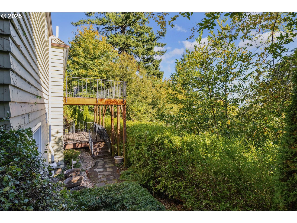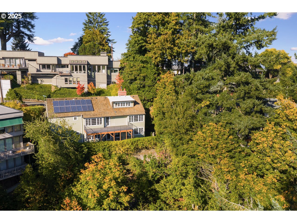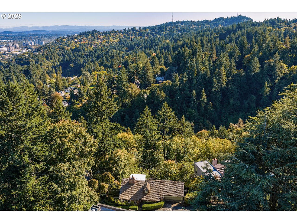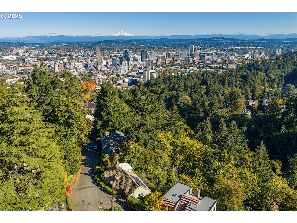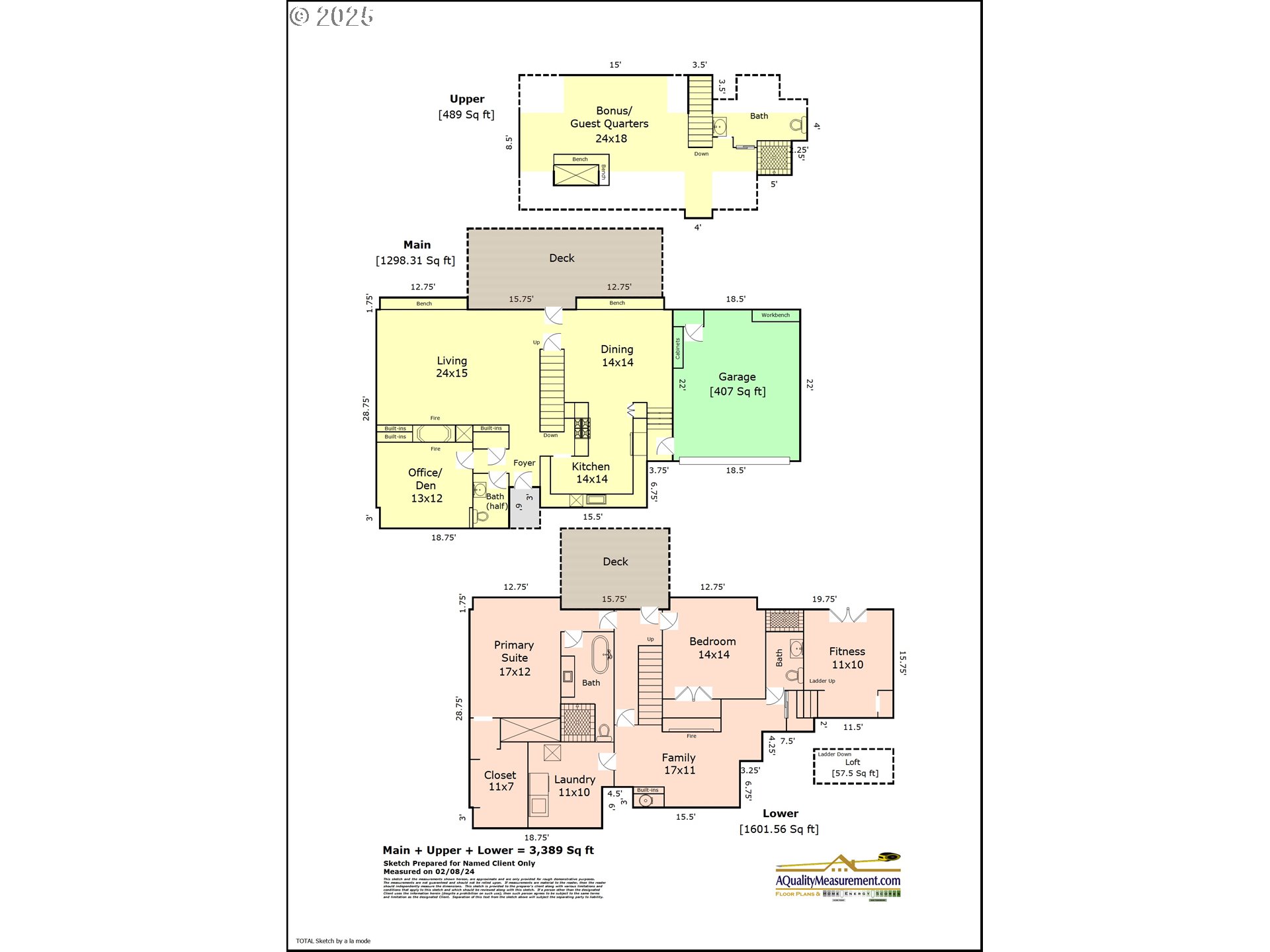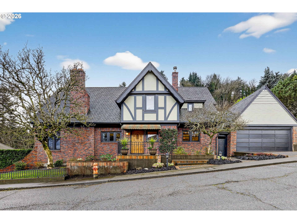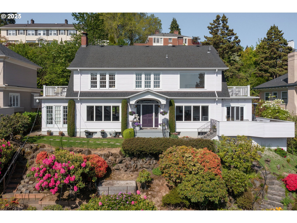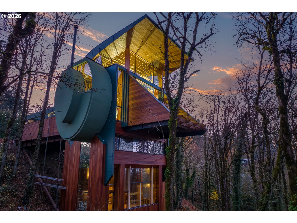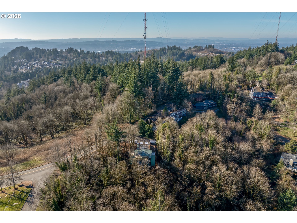2850 NW VERDE VISTA TER
Portland, 97210
-
3 Bed
-
3.5 Bath
-
3388 SqFt
-
301 DOM
-
Built: 1942
- Status: Active
$1,099,000
Price cut: $100K (09-04-2025)
$1099000
Price cut: $100K (09-04-2025)
-
3 Bed
-
3.5 Bath
-
3388 SqFt
-
301 DOM
-
Built: 1942
- Status: Active
Love this home?

Krishna Regupathy
Principal Broker
(503) 893-8874This Kings Heights cottage style home is truly one of a kind. Timeliness character combined with tasteful upgrades in a highly desirable neighborhood. The main floor features real hardwoods, a tuscan style kitchen with high end appliances and granite countertops, a cozy den with wood accents and wood burning fireplace, a huge dining space with exposed beams, and a spacious great room with expansive windows, builtin cabinets and a gas fireplace. The upper level guest suite comes with a beautiful new bathroom, city view and multi purpose flex spaces. The lower level enjoys a large primary bedroom, with hardwood floors, walk in closet and beautifully remodeled bathroom. The spare bedroom features hardwood floors, a french door closet and large windows for abundance of natural light. The newly remodeled family room is perfect for movie night next to a cozy electric fireplace. The bonus room comes with a stunning full bathroom, high ceilings, patio doors and unique loft space that can serve as a 4th bedroom, office, play room or gym. Rest easy with the upgraded electrical, copper plumbing, newer HVAC, upgraded insulation and OWNED solar panes. The city view will take your breath away and the quick access to the best parts of downtown Portland creates a lifestyle only found here. [Home Energy Score = 1. HES Report at https://rpt.greenbuildingregistry.com/hes/OR10052414]
Listing Provided Courtesy of Tracy Hasson, Cascade Hasson Sotheby's International Realty
General Information
-
308224027
-
SingleFamilyResidence
-
301 DOM
-
3
-
10454.4 SqFt
-
3.5
-
3388
-
1942
-
-
Multnomah
-
R198199
-
Chapman 5/10
-
West Sylvan
-
Lincoln
-
Residential
-
SingleFamilyResidence
-
KINGS HTS & RPLT, BLOCK 12, LOT 8&9 TL 9000
Listing Provided Courtesy of Tracy Hasson, Cascade Hasson Sotheby's International Realty
Krishna Realty data last checked: Feb 22, 2026 09:10 | Listing last modified Feb 19, 2026 14:46,
Source:

Download our Mobile app
Residence Information
-
489
-
1298
-
1601
-
3388
-
Floor Plan
-
1787
-
2/Gas
-
3
-
3
-
1
-
3.5
-
Shake
-
2, Attached
-
Cottage
-
Driveway
-
3
-
1942
-
Yes
-
-
Brick, WoodSiding
-
Daylight,Finished,FullBasement
-
-
-
Daylight,Finished,Fu
-
ConcretePerimeter
-
DoublePaneWindows,Wo
-
Features and Utilities
-
Fireplace, HardwoodFloors
-
BuiltinRefrigerator, Dishwasher, Disposal, FreeStandingGasRange, FreeStandingRange, GasAppliances, Granite
-
GarageDoorOpener, Granite, HardwoodFloors, HeatedTileFloor, Laundry, TileFloor, WalltoWallCarpet, WasherDry
-
Deck, Garden
-
-
CentralAir
-
Electricity
-
ForcedAir
-
PublicSewer
-
Electricity
-
Gas
Financial
-
22575.5
-
0
-
-
-
-
Cash,Conventional
-
04-24-2025
-
-
No
-
No
Comparable Information
-
-
301
-
304
-
-
Cash,Conventional
-
$1,325,000
-
$1,099,000
-
-
Feb 19, 2026 14:46
Schools
Map
Listing courtesy of Cascade Hasson Sotheby's International Realty.
 The content relating to real estate for sale on this site comes in part from the IDX program of the RMLS of Portland, Oregon.
Real Estate listings held by brokerage firms other than this firm are marked with the RMLS logo, and
detailed information about these properties include the name of the listing's broker.
Listing content is copyright © 2019 RMLS of Portland, Oregon.
All information provided is deemed reliable but is not guaranteed and should be independently verified.
Krishna Realty data last checked: Feb 22, 2026 09:10 | Listing last modified Feb 19, 2026 14:46.
Some properties which appear for sale on this web site may subsequently have sold or may no longer be available.
The content relating to real estate for sale on this site comes in part from the IDX program of the RMLS of Portland, Oregon.
Real Estate listings held by brokerage firms other than this firm are marked with the RMLS logo, and
detailed information about these properties include the name of the listing's broker.
Listing content is copyright © 2019 RMLS of Portland, Oregon.
All information provided is deemed reliable but is not guaranteed and should be independently verified.
Krishna Realty data last checked: Feb 22, 2026 09:10 | Listing last modified Feb 19, 2026 14:46.
Some properties which appear for sale on this web site may subsequently have sold or may no longer be available.
Love this home?

Krishna Regupathy
Principal Broker
(503) 893-8874This Kings Heights cottage style home is truly one of a kind. Timeliness character combined with tasteful upgrades in a highly desirable neighborhood. The main floor features real hardwoods, a tuscan style kitchen with high end appliances and granite countertops, a cozy den with wood accents and wood burning fireplace, a huge dining space with exposed beams, and a spacious great room with expansive windows, builtin cabinets and a gas fireplace. The upper level guest suite comes with a beautiful new bathroom, city view and multi purpose flex spaces. The lower level enjoys a large primary bedroom, with hardwood floors, walk in closet and beautifully remodeled bathroom. The spare bedroom features hardwood floors, a french door closet and large windows for abundance of natural light. The newly remodeled family room is perfect for movie night next to a cozy electric fireplace. The bonus room comes with a stunning full bathroom, high ceilings, patio doors and unique loft space that can serve as a 4th bedroom, office, play room or gym. Rest easy with the upgraded electrical, copper plumbing, newer HVAC, upgraded insulation and OWNED solar panes. The city view will take your breath away and the quick access to the best parts of downtown Portland creates a lifestyle only found here. [Home Energy Score = 1. HES Report at https://rpt.greenbuildingregistry.com/hes/OR10052414]
