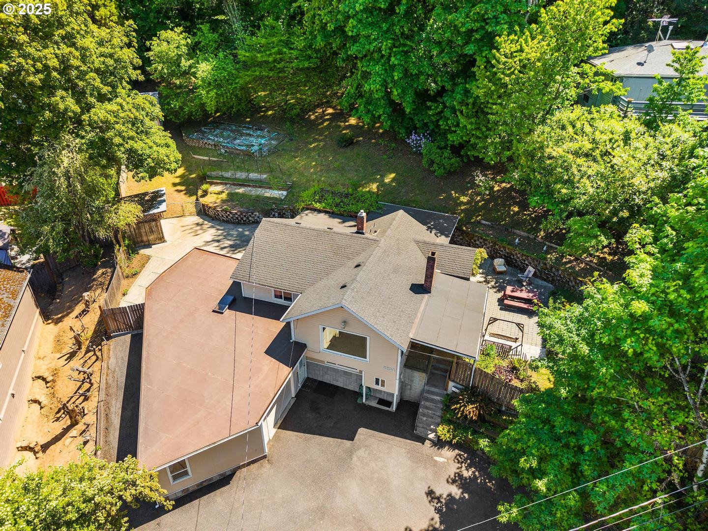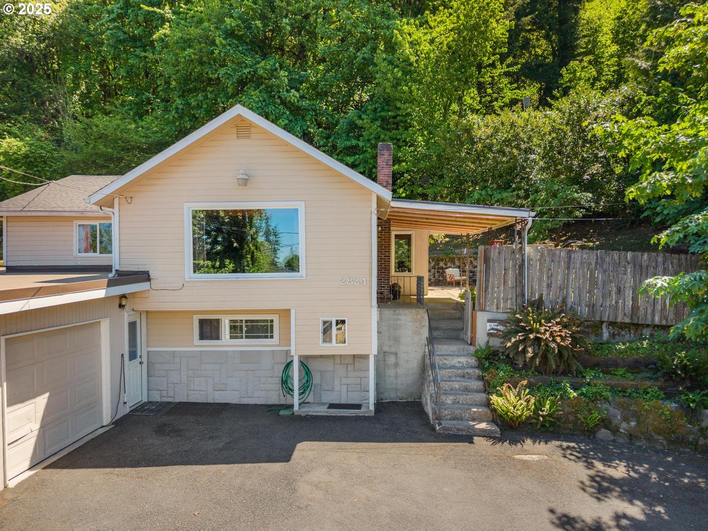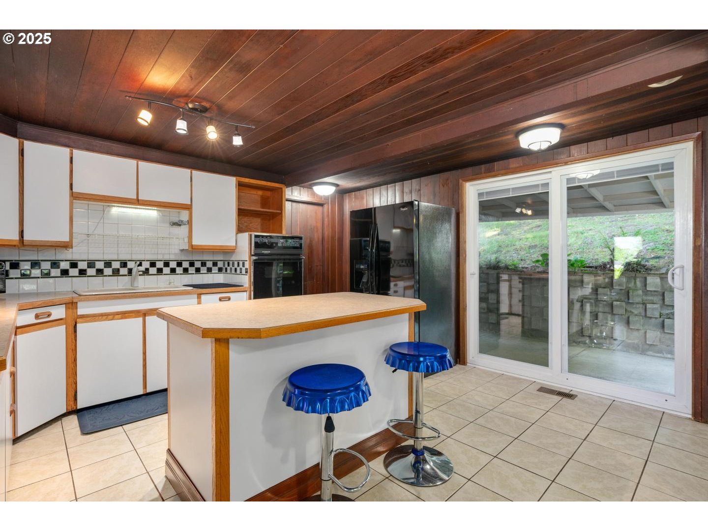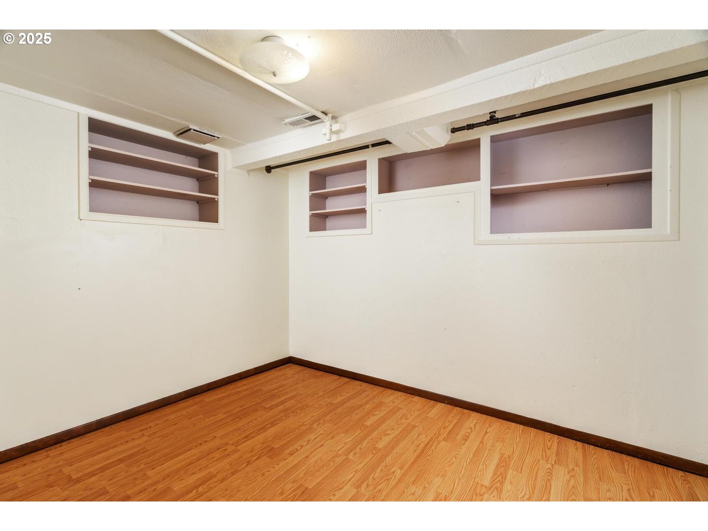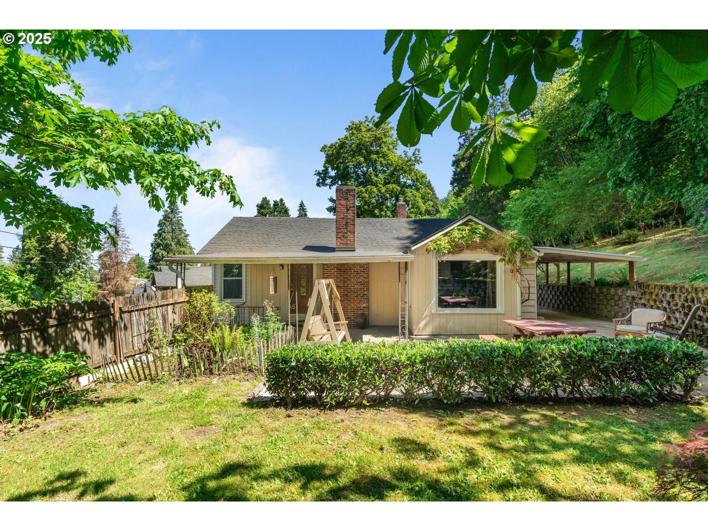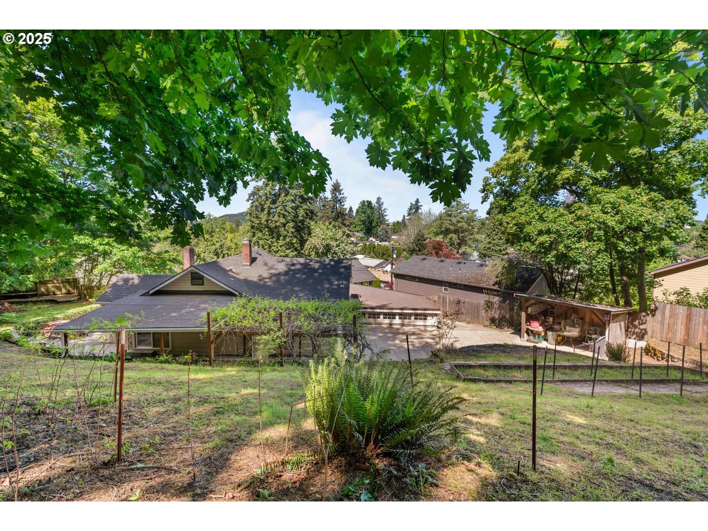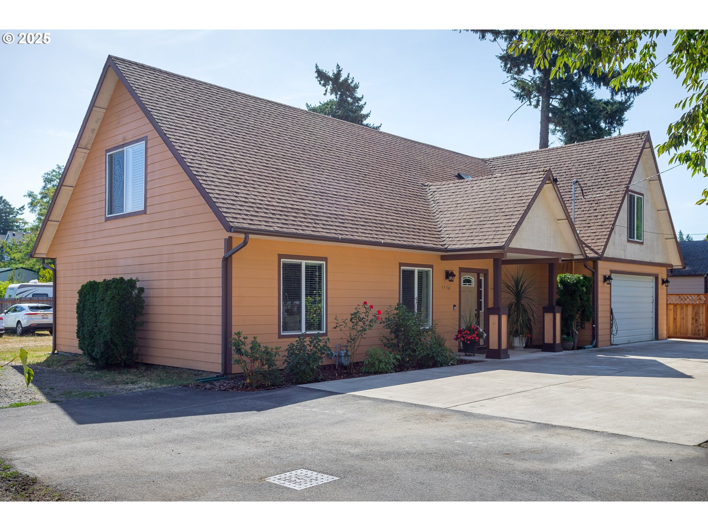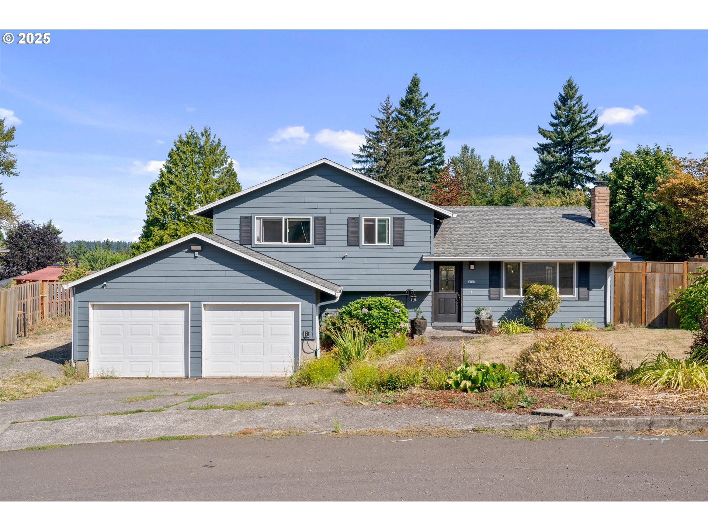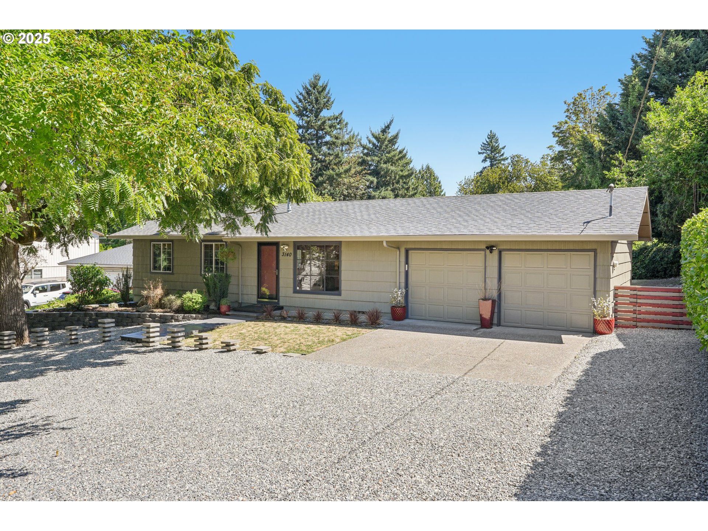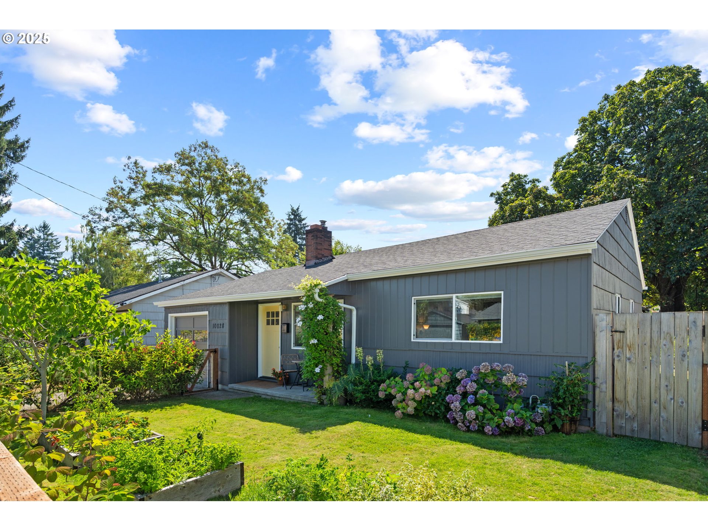2824 SE 103RD AVE
Portland, 97266
-
3 Bed
-
2 Bath
-
1814 SqFt
-
8 DOM
-
Built: 1927
- Status: Sold
$422,414
$422414
-
3 Bed
-
2 Bath
-
1814 SqFt
-
8 DOM
-
Built: 1927
- Status: Sold
Love this home?

Krishna Regupathy
Principal Broker
(503) 893-8874Gardener’s Paradise in the City! Nestled on a generous 0.44-acre greenbelt lot in Portland’s Powellhurst-Gilbert neighborhood, this Kelly Butte home offers versatile space and stunning views of Mt. Tabor and Rocky Butte. Located just four blocks from the MAX station, it’s both peaceful and convenient. Step into a warm, light-filled main floor featuring spacious living room with oak floors, classic wall paneling, and centerpiece fireplace. The well-equipped kitchen includes a gas cooktop, double ovens, dishwasher, island, and a cozy dining nook with large windows overlooking your private oasis. The two main floor bedrooms feature wood floors, while the updated bathroom offers a claw-foot tub. The lower level can be accessed by interior staircase or private exterior entrance. It features a second kitchen, living room with skylight, another updated full bath, and three additional rooms. These flexible spaces are ideal for a home office, storage, guest quarters, or potential rental income. Enjoy indoor-outdoor living with a covered front porch and a rear covered patio just off the kitchen, perfect for outdoor dining. The partially fenced backyard is brimming with mature plum, crabapple trees, grape arbor, blueberries, raspberries, garden beds ready for summer, and an outbuilding that provides extra storage. An oversized one-car garage includes a bonus storage room, and the wide driveway offers plenty of parking.
Listing Provided Courtesy of Kenny Yoder, Home Team Realty, LLC.
General Information
-
501293760
-
SingleFamilyResidence
-
8 DOM
-
3
-
0.44 acres
-
2
-
1814
-
1927
-
-
Multnomah
-
R244397
-
Clark
-
Harrison Park
-
Leodis McDaniel
-
Residential
-
SingleFamilyResidence
-
PITTOCK GROVE, BLOCK 9, LOT 18
Listing Provided Courtesy of Kenny Yoder, Home Team Realty, LLC.
Krishna Realty data last checked: Aug 16, 2025 23:11 | Listing last modified Jun 12, 2025 13:02,
Source:

Download our Mobile app
Residence Information
-
0
-
1070
-
744
-
1814
-
Tax
-
1070
-
1/Gas
-
3
-
2
-
0
-
2
-
Composition,Flat
-
1, Attached
-
Cottage
-
RVAccessParking
-
2
-
1927
-
No
-
-
LapSiding, T111Siding, WoodSiding
-
Daylight,Finished
-
-
-
Daylight,Finished
-
ConcretePerimeter,Sl
-
DoublePaneWindows,Vi
-
Features and Utilities
-
Fireplace, HardwoodFloors
-
Cooktop, Dishwasher, DoubleOven, FreeStandingRefrigerator, GasAppliances, Island, PlumbedForIceMaker, Tile
-
HardwoodFloors, Laundry, Skylight, TileFloor, VinylFloor, WoodFloors
-
CoveredPatio, Fenced, Garden, GuestQuarters, Outbuilding, Porch, Yard
-
-
WindowUnit
-
Gas, Tank
-
ForcedAir
-
PublicSewer
-
Gas, Tank
-
Gas
Financial
-
4514.16
-
0
-
-
-
-
Cash,Conventional,FHA,VALoan
-
05-07-2025
-
-
No
-
No
Comparable Information
-
05-15-2025
-
8
-
8
-
06-12-2025
-
Cash,Conventional,FHA,VALoan
-
$439,900
-
$439,900
-
$422,414
-
Jun 12, 2025 13:02
Schools
Map
Listing courtesy of Home Team Realty, LLC..
 The content relating to real estate for sale on this site comes in part from the IDX program of the RMLS of Portland, Oregon.
Real Estate listings held by brokerage firms other than this firm are marked with the RMLS logo, and
detailed information about these properties include the name of the listing's broker.
Listing content is copyright © 2019 RMLS of Portland, Oregon.
All information provided is deemed reliable but is not guaranteed and should be independently verified.
Krishna Realty data last checked: Aug 16, 2025 23:11 | Listing last modified Jun 12, 2025 13:02.
Some properties which appear for sale on this web site may subsequently have sold or may no longer be available.
The content relating to real estate for sale on this site comes in part from the IDX program of the RMLS of Portland, Oregon.
Real Estate listings held by brokerage firms other than this firm are marked with the RMLS logo, and
detailed information about these properties include the name of the listing's broker.
Listing content is copyright © 2019 RMLS of Portland, Oregon.
All information provided is deemed reliable but is not guaranteed and should be independently verified.
Krishna Realty data last checked: Aug 16, 2025 23:11 | Listing last modified Jun 12, 2025 13:02.
Some properties which appear for sale on this web site may subsequently have sold or may no longer be available.
Love this home?

Krishna Regupathy
Principal Broker
(503) 893-8874Gardener’s Paradise in the City! Nestled on a generous 0.44-acre greenbelt lot in Portland’s Powellhurst-Gilbert neighborhood, this Kelly Butte home offers versatile space and stunning views of Mt. Tabor and Rocky Butte. Located just four blocks from the MAX station, it’s both peaceful and convenient. Step into a warm, light-filled main floor featuring spacious living room with oak floors, classic wall paneling, and centerpiece fireplace. The well-equipped kitchen includes a gas cooktop, double ovens, dishwasher, island, and a cozy dining nook with large windows overlooking your private oasis. The two main floor bedrooms feature wood floors, while the updated bathroom offers a claw-foot tub. The lower level can be accessed by interior staircase or private exterior entrance. It features a second kitchen, living room with skylight, another updated full bath, and three additional rooms. These flexible spaces are ideal for a home office, storage, guest quarters, or potential rental income. Enjoy indoor-outdoor living with a covered front porch and a rear covered patio just off the kitchen, perfect for outdoor dining. The partially fenced backyard is brimming with mature plum, crabapple trees, grape arbor, blueberries, raspberries, garden beds ready for summer, and an outbuilding that provides extra storage. An oversized one-car garage includes a bonus storage room, and the wide driveway offers plenty of parking.

