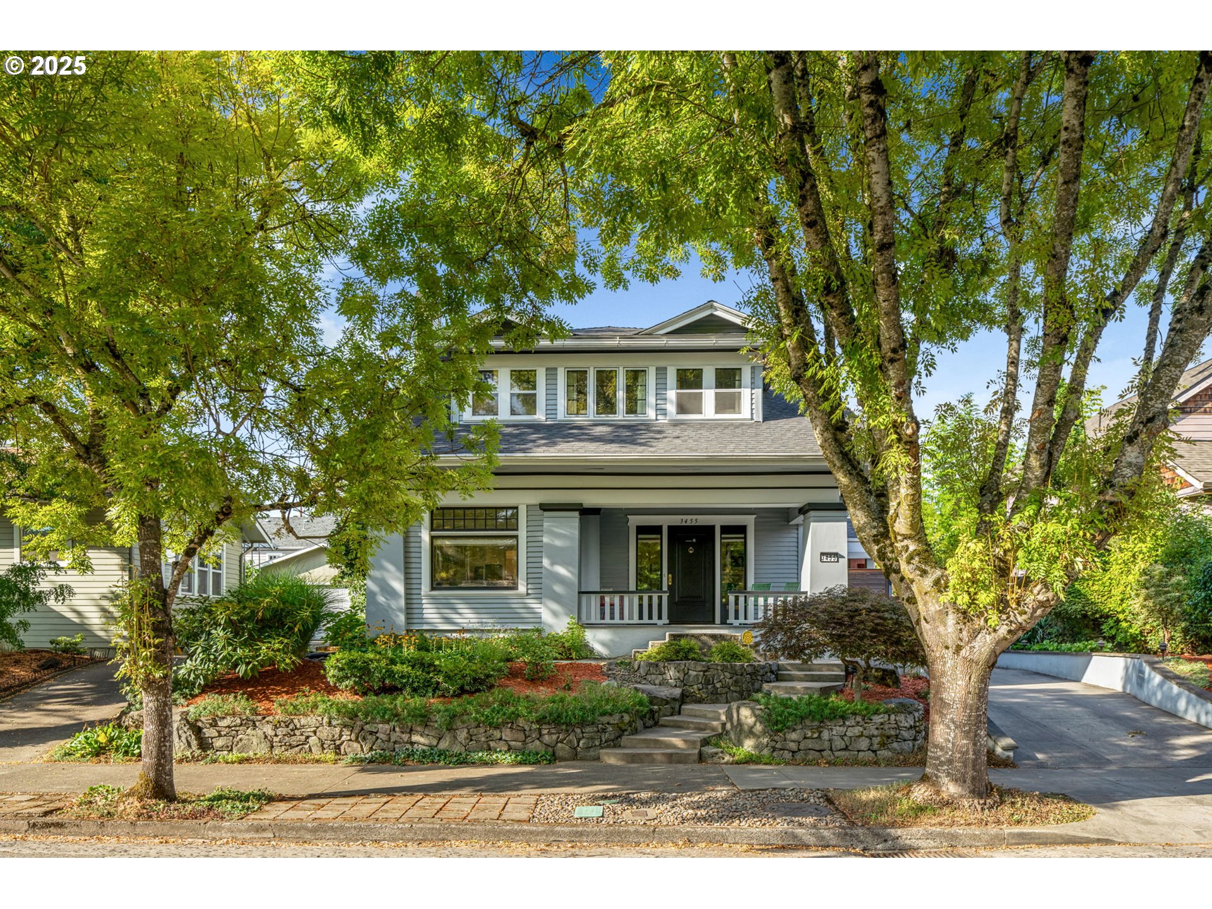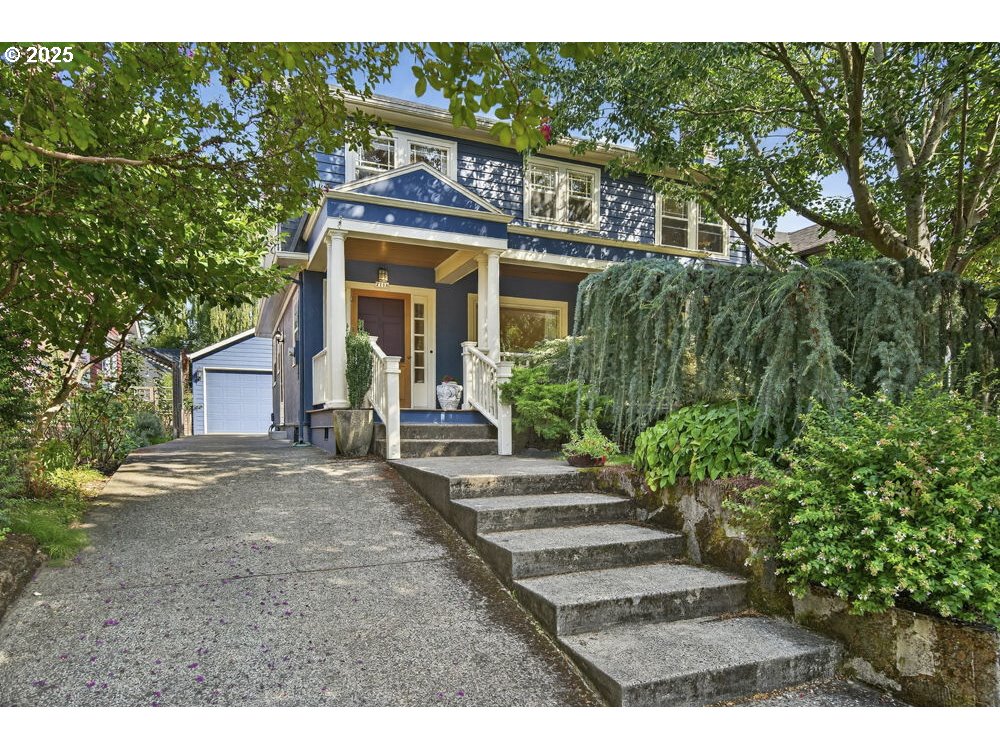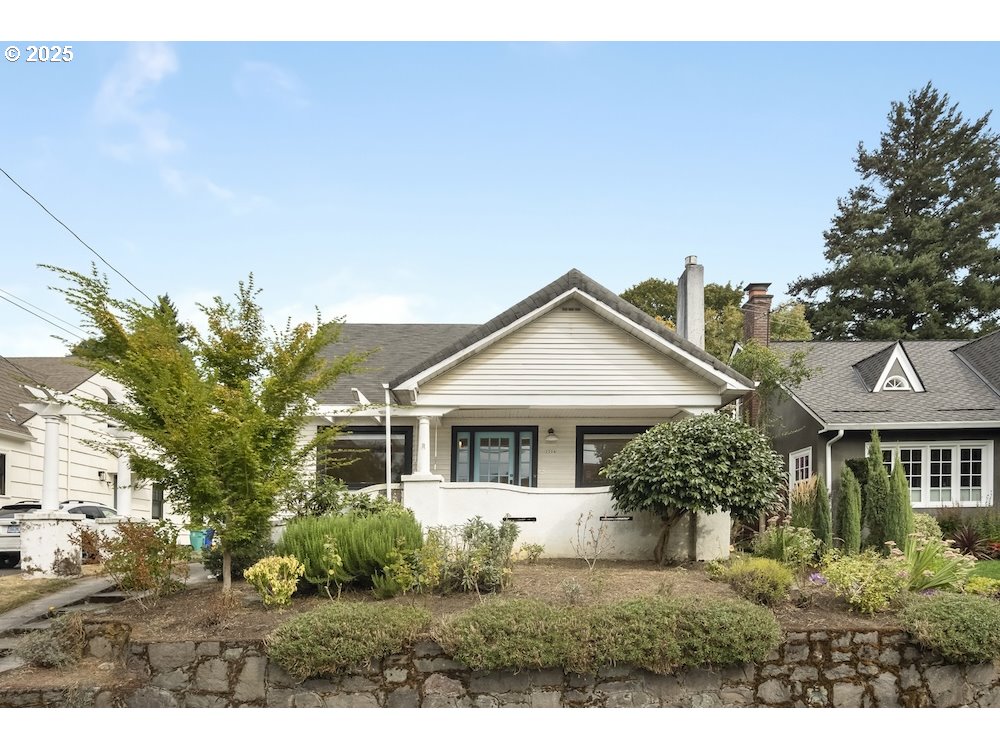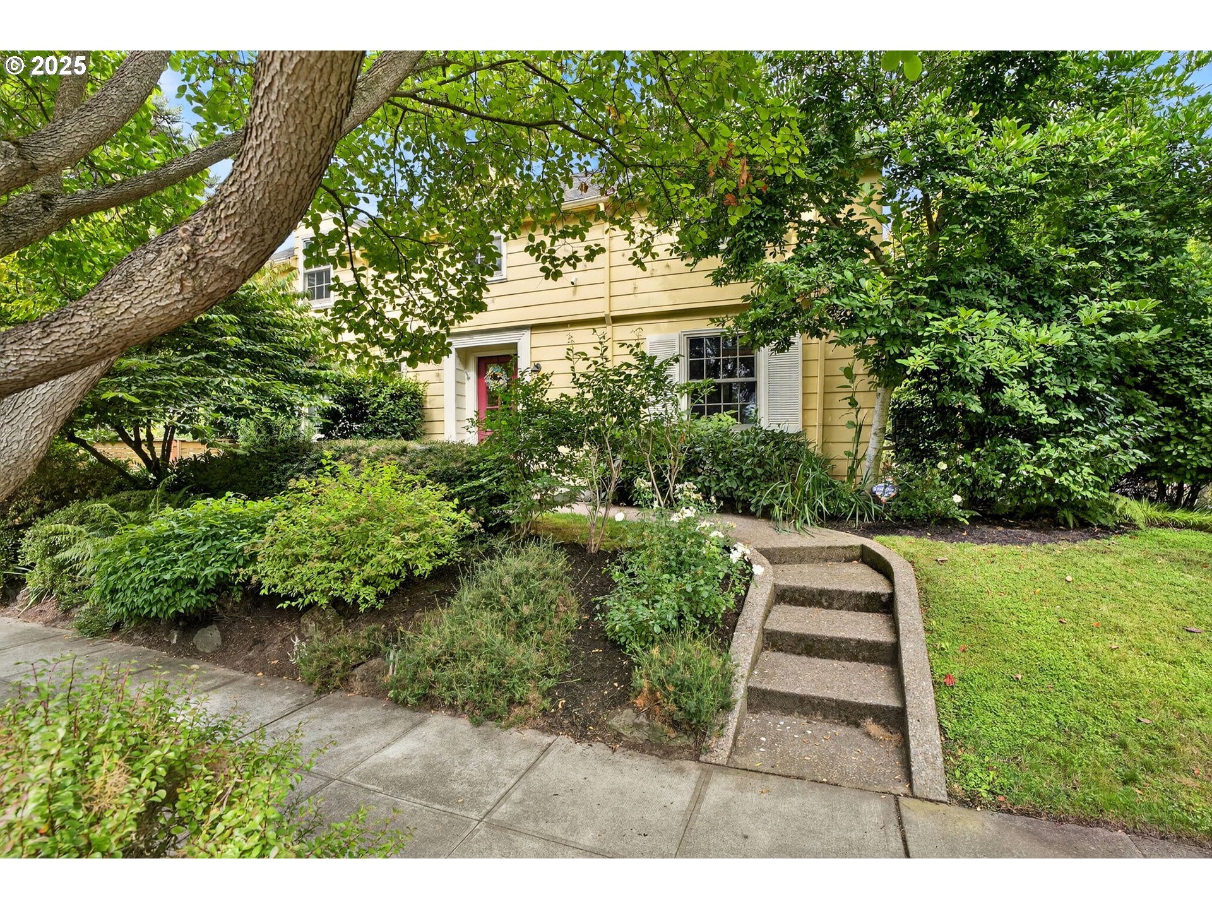2726 NE 12TH AVE
Portland, 97212
-
4 Bed
-
4 Bath
-
3084 SqFt
-
33 DOM
-
Built: 1927
- Status: Pending
$1,224,900
Price cut: $25K (09-04-2025)
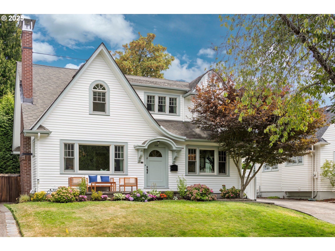
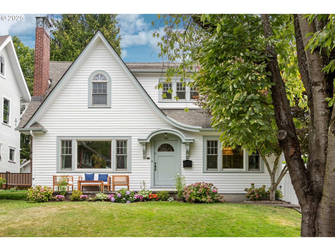
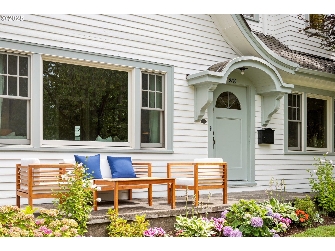
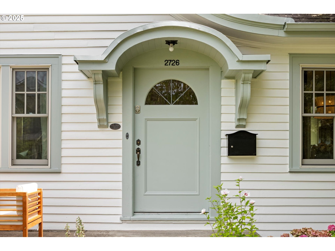
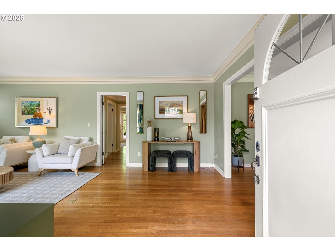
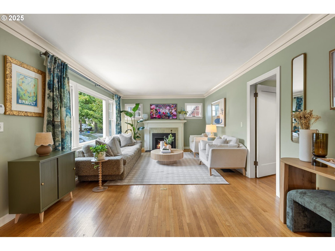
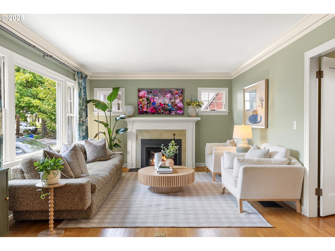
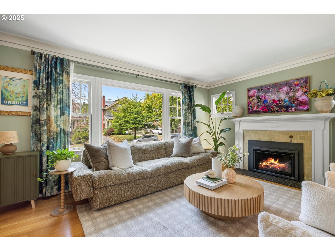
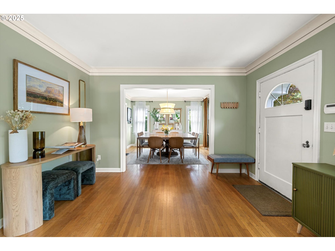
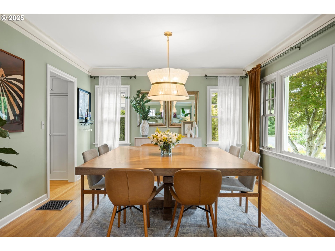
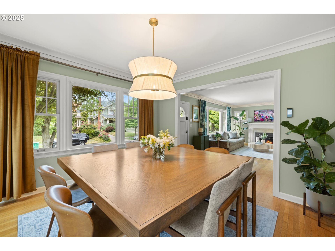
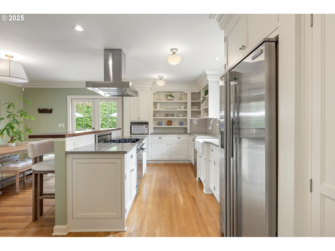
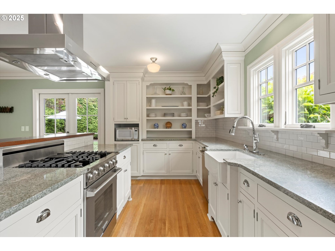
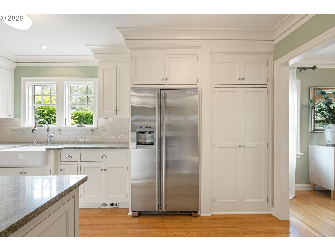
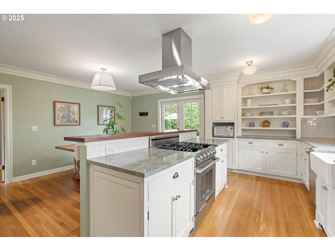
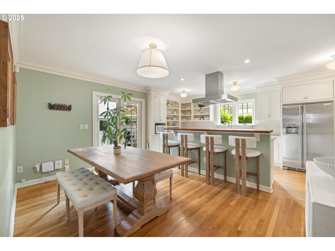
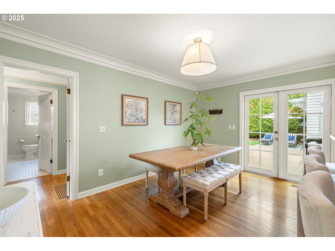
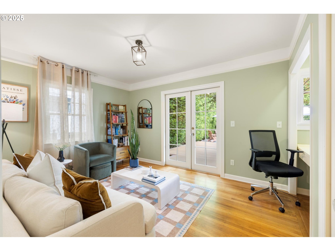
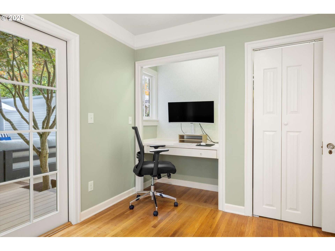
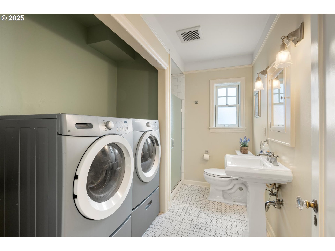
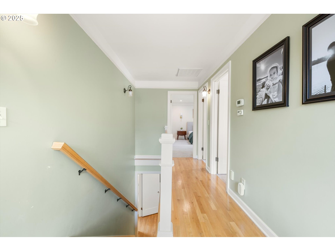
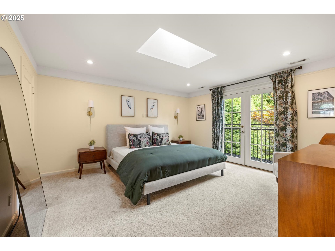
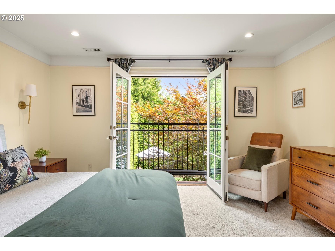
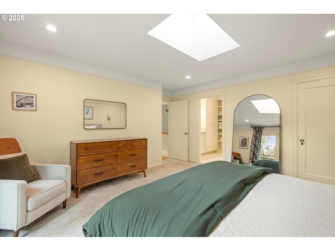
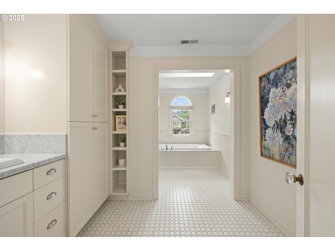
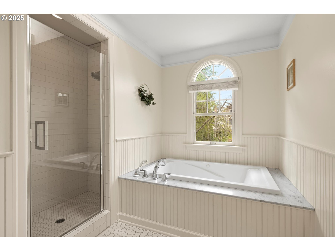
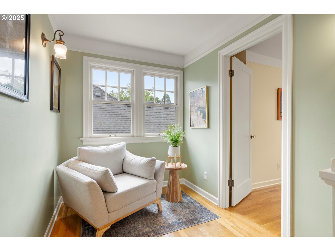
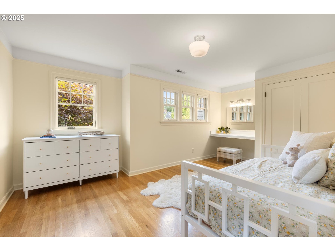
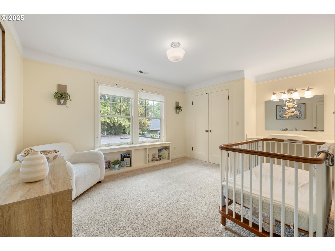
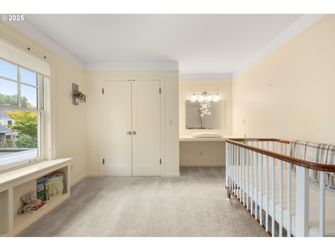
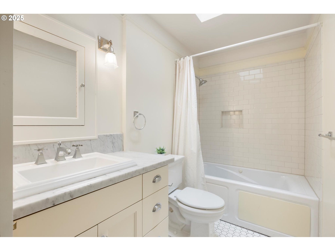
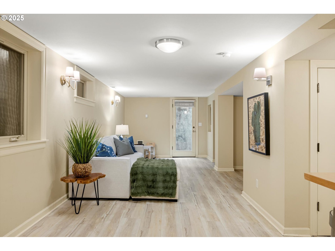
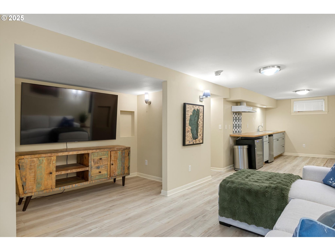
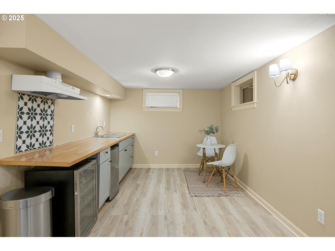
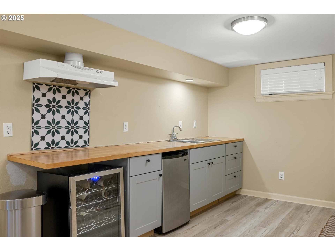
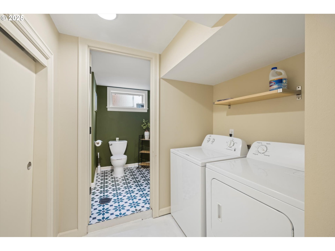
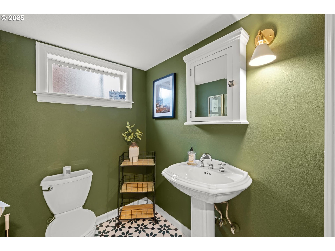
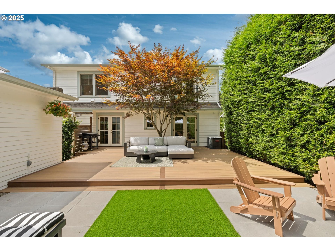
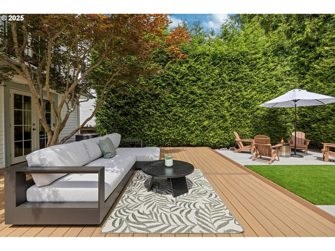
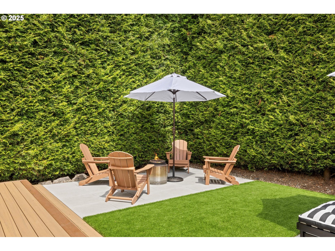
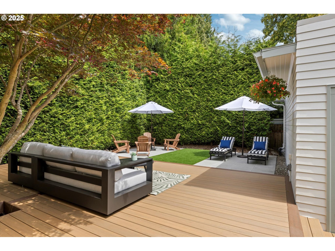
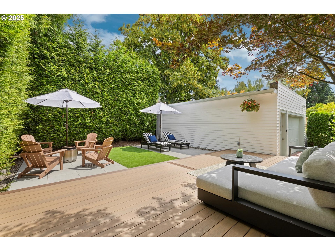
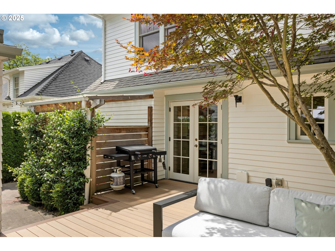
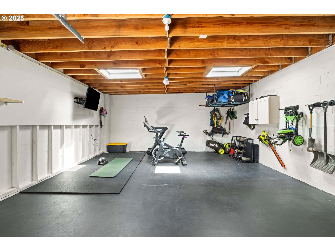
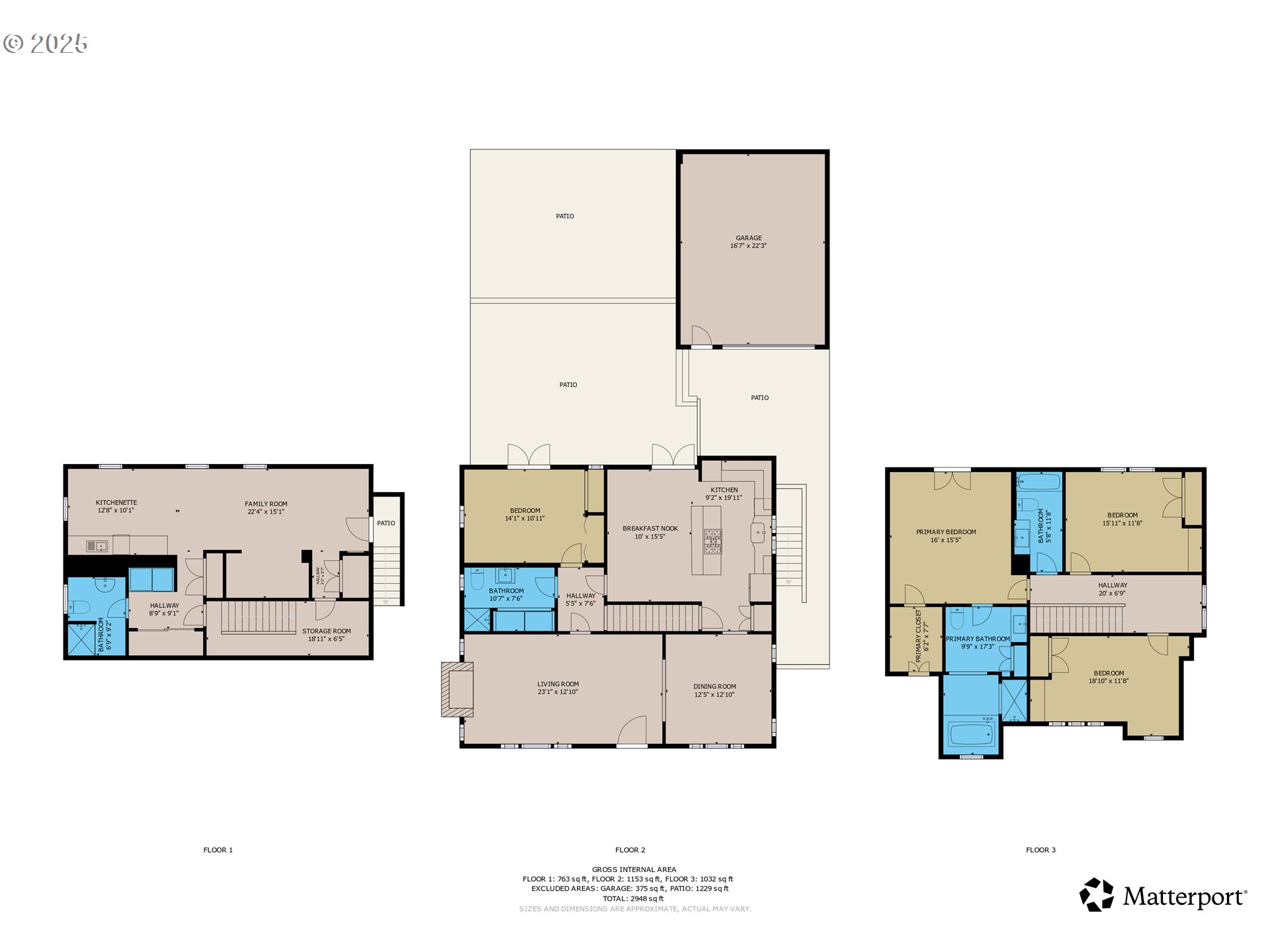
$1224900
Price cut: $25K (09-04-2025)
-
4 Bed
-
4 Bath
-
3084 SqFt
-
33 DOM
-
Built: 1927
- Status: Pending
Love this home?

Krishna Regupathy
Principal Broker
(503) 893-8874An Irvington classic with a modern point of view. Nestled on a quiet, tree-lined street in one of Portland’s most picturesque neighborhoods, this 1927 English Tudor artfully blends timeless charm with a down-to-the-studs remodel (2009). Warm natural light streams through large picture windows, illuminating crown moldings and hardwood floors all anchored by a gas fireplace. The dining room flows into a chef’s kitchen designed for both form and function, with a generous island, sleek cabinetry, built-ins and ample prep space. French doors lead to effortless backyard entertaining. Upstairs, the coveted three-bedroom, two-bath layout includes a primary suite worth lingering in. Featuring a walk-in closet, jetted tub, walk-in shower, and Juliet balcony that hovers in the treetops. Two comfortable bedrooms with built-ins share a bright full bath. A main-floor bedroom and full bath add flexibility for a guest room or home office. The finished lower level, with its own entrance, expands the possibilities: private guest quarters, multi-gen living or income potential. Complete with a bonus area, full bath, kitchenette, and dedicated laundry. Outside, the private backyard redefines low-maintenance luxury with brand new Trex decking, lush all-season turf and an effortless indoor-outdoor flow, all completed within the last year. The detached garage adapts to your lifestyle: home gym, extra storage or a she-shed in waiting. All just moments from Knott Street’s vibrant energy, top-rated schools including Grant High School and the architectural grace that defines Irvington. [Home Energy Score = 4. HES Report at https://rpt.greenbuildingregistry.com/hes/OR10229261]
Listing Provided Courtesy of Michelle McCabe, Windermere Realty Trust
General Information
-
610519817
-
SingleFamilyResidence
-
33 DOM
-
4
-
5227.2 SqFt
-
4
-
3084
-
1927
-
-
Multnomah
-
R188810
-
Irvington 3/10
-
Harriet Tubman
-
Grant 9/10
-
Residential
-
SingleFamilyResidence
-
IRVINGTON, BLOCK 81, LOT 13
Listing Provided Courtesy of Michelle McCabe, Windermere Realty Trust
Krishna Realty data last checked: Sep 11, 2025 19:26 | Listing last modified Sep 08, 2025 13:19,
Source:

Download our Mobile app
Residence Information
-
1068
-
1170
-
846
-
3084
-
Trio
-
2238
-
1/Gas
-
4
-
4
-
0
-
4
-
Composition
-
1, Detached
-
English
-
Driveway,OnStreet
-
3
-
1927
-
Yes
-
DoublePaneWindows
-
WoodSiding
-
Finished,StorageSpace
-
-
-
Finished,StorageSpac
-
ConcretePerimeter
-
DoublePaneWindows,Wo
-
Features and Utilities
-
FireplaceInsert, HardwoodFloors
-
CookIsland, Dishwasher, Disposal, FreeStandingGasRange, FreeStandingRefrigerator, Granite, RangeHood, Stain
-
Granite, HardwoodFloors, JettedTub, Laundry, Skylight, Wainscoting, WalltoWallCarpet, WasherDryer
-
Deck, Garden, Yard
-
MainFloorBedroomBath
-
CentralAir
-
Gas, Recirculating
-
ForcedAir
-
PublicSewer
-
Gas, Recirculating
-
Gas
Financial
-
10814.8
-
0
-
-
-
-
Cash,Conventional
-
08-06-2025
-
-
No
-
No
Comparable Information
-
09-08-2025
-
33
-
33
-
-
Cash,Conventional
-
$1,249,900
-
$1,224,900
-
-
Sep 08, 2025 13:19
Schools
Map
Listing courtesy of Windermere Realty Trust.
 The content relating to real estate for sale on this site comes in part from the IDX program of the RMLS of Portland, Oregon.
Real Estate listings held by brokerage firms other than this firm are marked with the RMLS logo, and
detailed information about these properties include the name of the listing's broker.
Listing content is copyright © 2019 RMLS of Portland, Oregon.
All information provided is deemed reliable but is not guaranteed and should be independently verified.
Krishna Realty data last checked: Sep 11, 2025 19:26 | Listing last modified Sep 08, 2025 13:19.
Some properties which appear for sale on this web site may subsequently have sold or may no longer be available.
The content relating to real estate for sale on this site comes in part from the IDX program of the RMLS of Portland, Oregon.
Real Estate listings held by brokerage firms other than this firm are marked with the RMLS logo, and
detailed information about these properties include the name of the listing's broker.
Listing content is copyright © 2019 RMLS of Portland, Oregon.
All information provided is deemed reliable but is not guaranteed and should be independently verified.
Krishna Realty data last checked: Sep 11, 2025 19:26 | Listing last modified Sep 08, 2025 13:19.
Some properties which appear for sale on this web site may subsequently have sold or may no longer be available.
Love this home?

Krishna Regupathy
Principal Broker
(503) 893-8874An Irvington classic with a modern point of view. Nestled on a quiet, tree-lined street in one of Portland’s most picturesque neighborhoods, this 1927 English Tudor artfully blends timeless charm with a down-to-the-studs remodel (2009). Warm natural light streams through large picture windows, illuminating crown moldings and hardwood floors all anchored by a gas fireplace. The dining room flows into a chef’s kitchen designed for both form and function, with a generous island, sleek cabinetry, built-ins and ample prep space. French doors lead to effortless backyard entertaining. Upstairs, the coveted three-bedroom, two-bath layout includes a primary suite worth lingering in. Featuring a walk-in closet, jetted tub, walk-in shower, and Juliet balcony that hovers in the treetops. Two comfortable bedrooms with built-ins share a bright full bath. A main-floor bedroom and full bath add flexibility for a guest room or home office. The finished lower level, with its own entrance, expands the possibilities: private guest quarters, multi-gen living or income potential. Complete with a bonus area, full bath, kitchenette, and dedicated laundry. Outside, the private backyard redefines low-maintenance luxury with brand new Trex decking, lush all-season turf and an effortless indoor-outdoor flow, all completed within the last year. The detached garage adapts to your lifestyle: home gym, extra storage or a she-shed in waiting. All just moments from Knott Street’s vibrant energy, top-rated schools including Grant High School and the architectural grace that defines Irvington. [Home Energy Score = 4. HES Report at https://rpt.greenbuildingregistry.com/hes/OR10229261]
Similar Properties
Download our Mobile app
