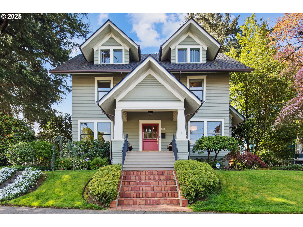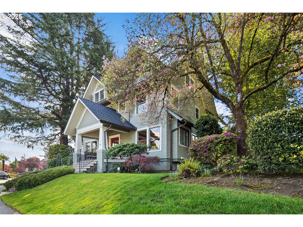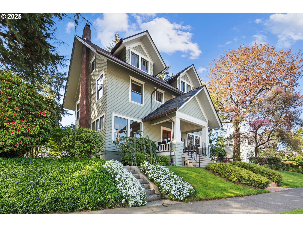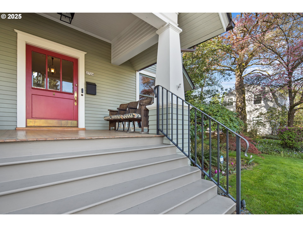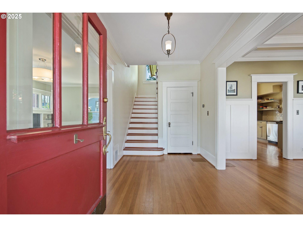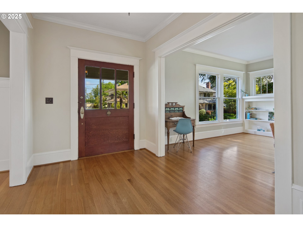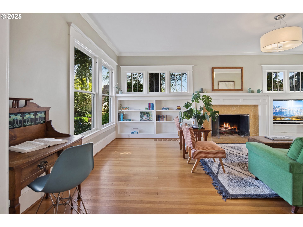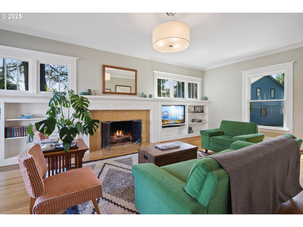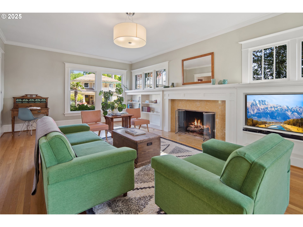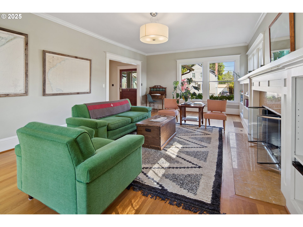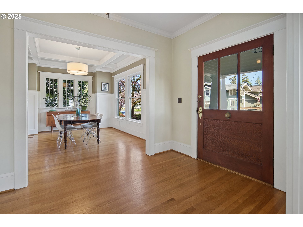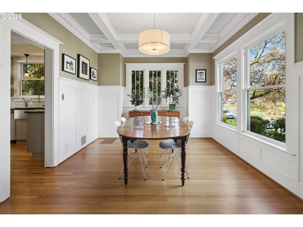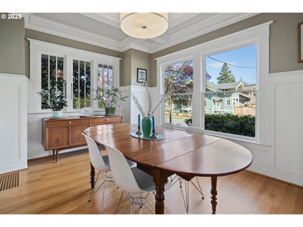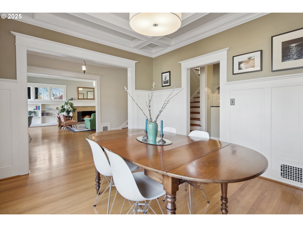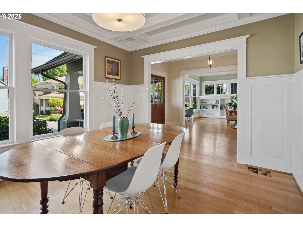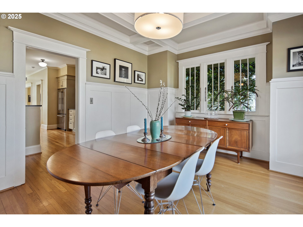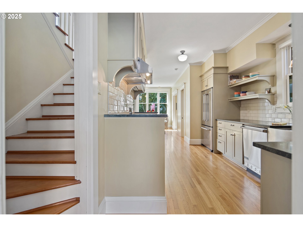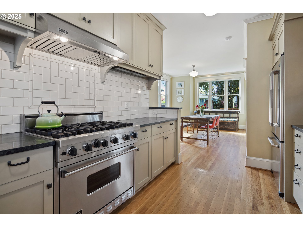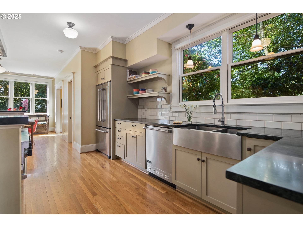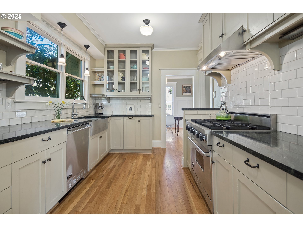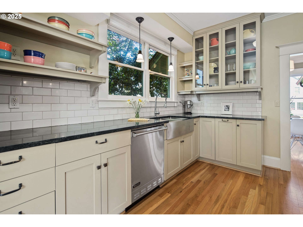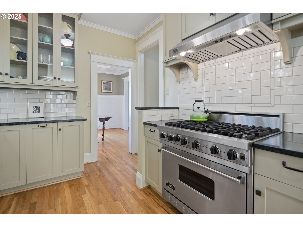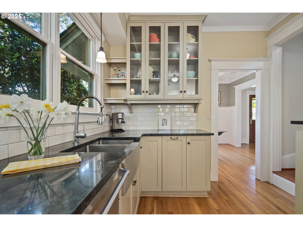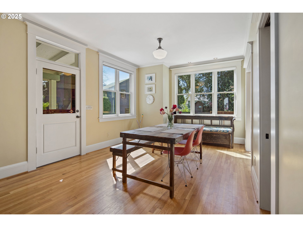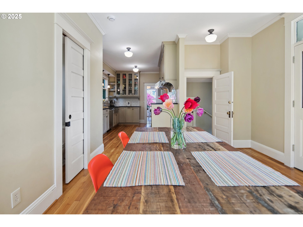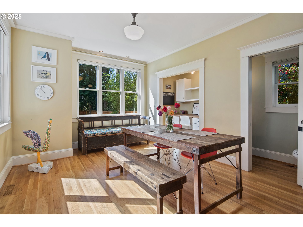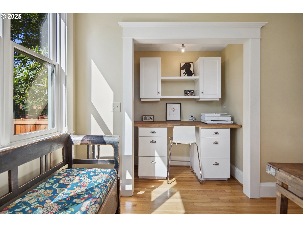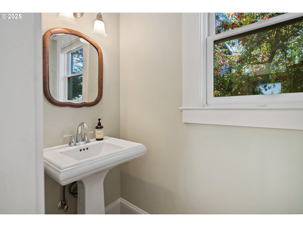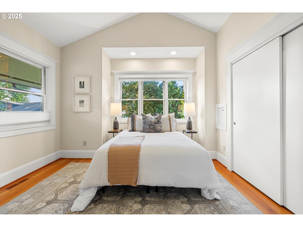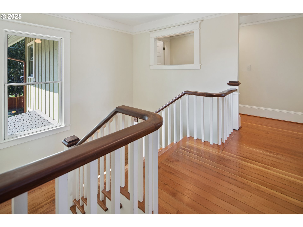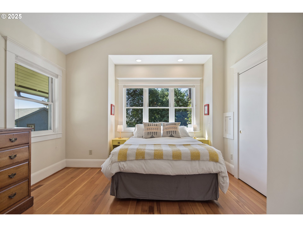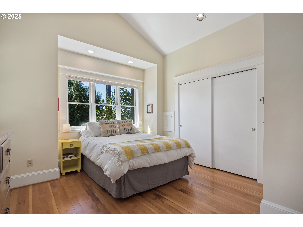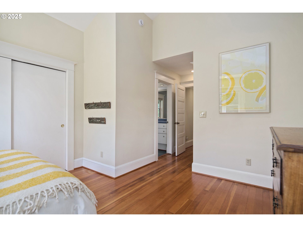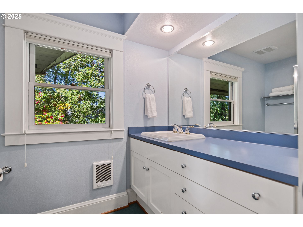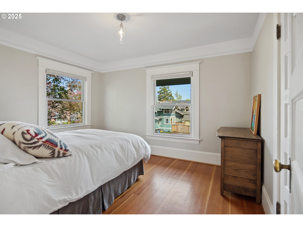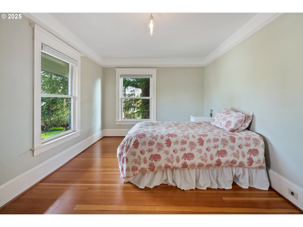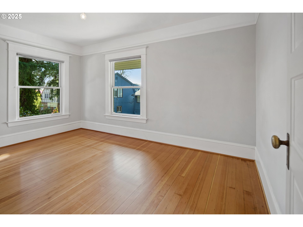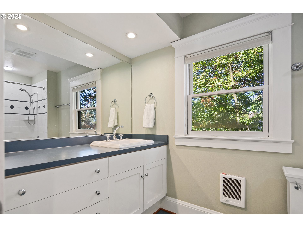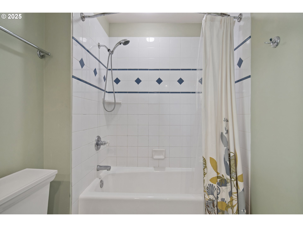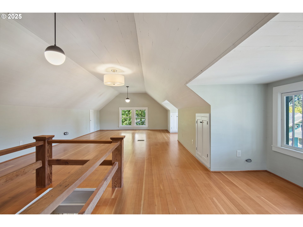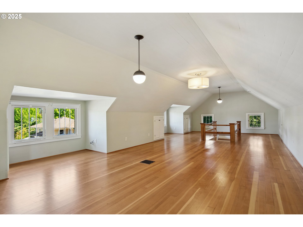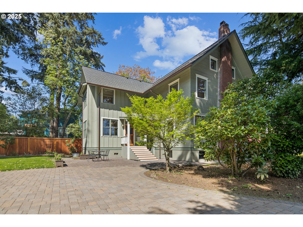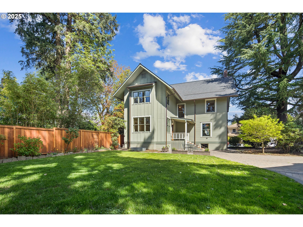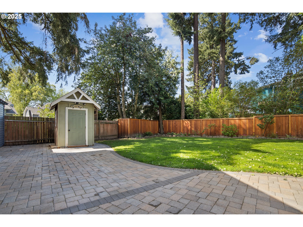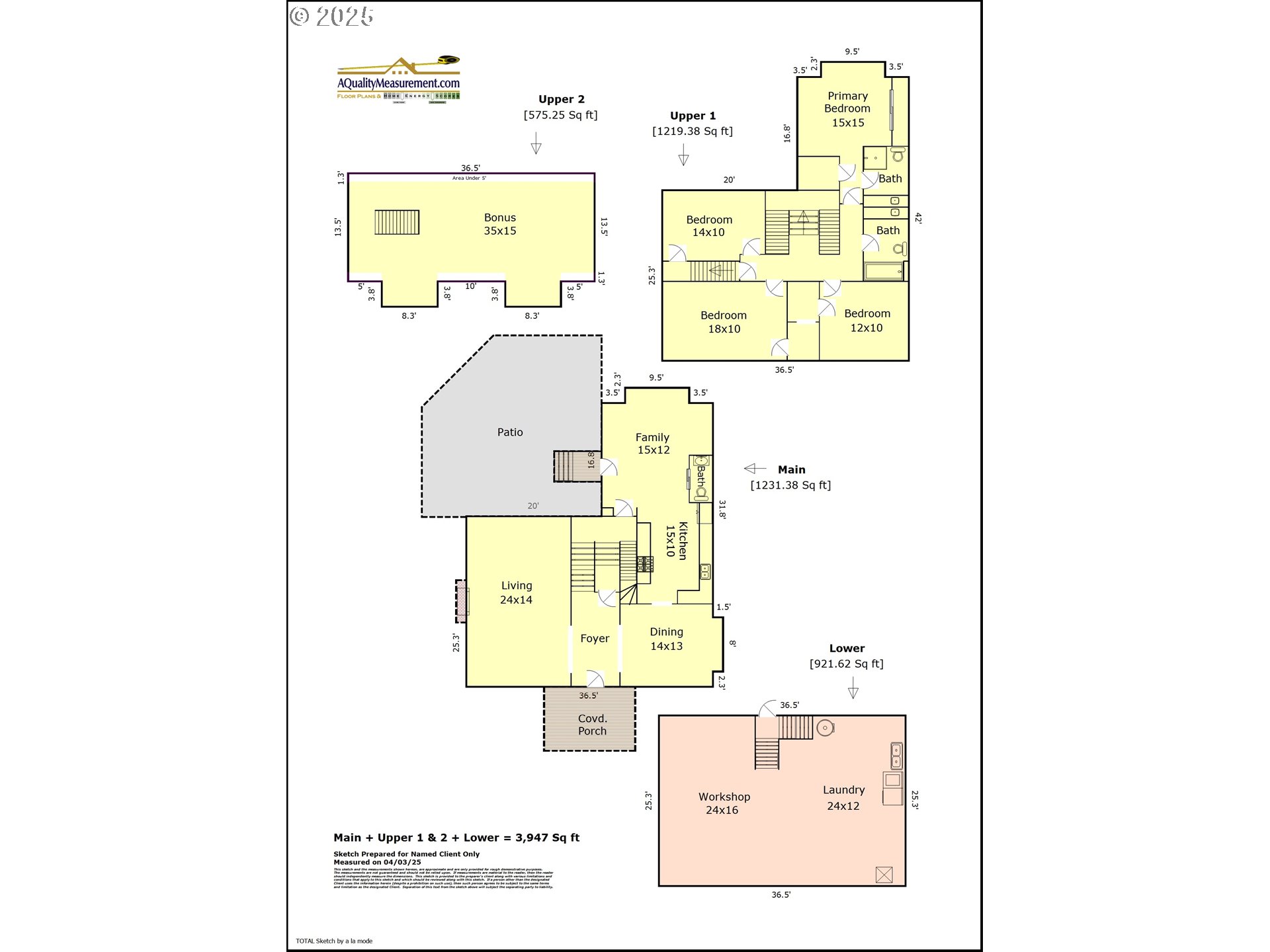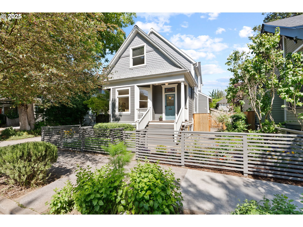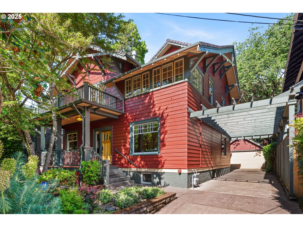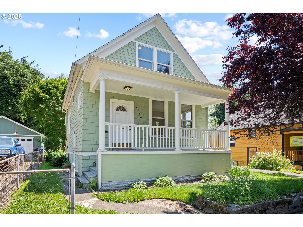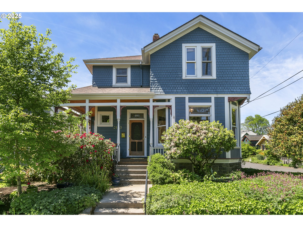2724 NE TILLAMOOK ST
Portland, 97212
-
4 Bed
-
2.5 Bath
-
3986 SqFt
-
43 DOM
-
Built: 1913
- Status: Active
$1,380,000
Price cut: $20K (06-02-2025)
$1380000
Price cut: $20K (06-02-2025)
-
4 Bed
-
2.5 Bath
-
3986 SqFt
-
43 DOM
-
Built: 1913
- Status: Active
Love this home?

Krishna Regupathy
Principal Broker
(503) 893-8874This stately Craftsman sits on a gorgeous oversized lot high off the street, perfectly blending period architectural details with modern conveniences. The welcoming front porch ushers you into a large foyer and the light-filled formal living and dining rooms, complete with hardwood floors, built-ins, a gas fireplace, wainscotting and box-beamed ceilings. The heart of this home is the beautifully remodeled kitchen, with a six-burner Viking range, soapstone counters, and hard-to-find family room with office nook. A superb floor plan features dual staircases, all four bedrooms on the second level, abundant possibilities with the finished attic, and a full basement providing for ample storage. Enjoy the summer ahead with a sizable patio for entertaining, verdant backyard, tool shed and ample parking. Extra touches include second washer/dryer hook-up on the main level; earthquake bolting, and drainage system around the property. House has been pre-inspected and report is available upon request. Radon mitigation system and sewer repair work scheduled for the week of July 7. Seller to provide a Fidelity Home Warranty Comprehensive Plus plan upon closing. This home is set within the Irvington Historic district https://www.irvingtonpdx.com/historic-boundaries. [Home Energy Score = 1. HES Report at https://rpt.greenbuildingregistry.com/hes/OR10237242]
Listing Provided Courtesy of Erin Livengood, Where Real Estate Collaborative
General Information
-
655368030
-
SingleFamilyResidence
-
43 DOM
-
4
-
7405.2 SqFt
-
2.5
-
3986
-
1913
-
-
Multnomah
-
R149506
-
Irvington 3/10
-
Harriet Tubman
-
Grant 9/10
-
Residential
-
SingleFamilyResidence
-
EAST IRVINGTON, BLOCK 10 TL 1700
Listing Provided Courtesy of Erin Livengood, Where Real Estate Collaborative
Krishna Realty data last checked: Jun 08, 2025 01:51 | Listing last modified Jun 02, 2025 16:24,
Source:

Download our Mobile app
Residence Information
-
1219
-
1231
-
961
-
3986
-
Measure
-
2450
-
1/Gas
-
4
-
2
-
1
-
2.5
-
Composition
-
-
Craftsman
-
OffStreet
-
4
-
1913
-
Yes
-
ForcedAir95Plus
-
WoodSiding
-
ExteriorEntry,Unfinished
-
-
-
ExteriorEntry,Unfini
-
ConcretePerimeter
-
WoodFrames
-
Features and Utilities
-
Bookcases, Fireplace, Formal, HardwoodFloors
-
ConvectionOven, Dishwasher, Disposal, FreeStandingGasRange, FreeStandingRefrigerator, PlumbedForIceMaker,
-
Floor3rd, Granite, HardwoodFloors, HighCeilings, Laundry, VaultedCeiling, Wainscoting, WoodFloors
-
Patio, Porch, ToolShed, Yard
-
-
CentralAir
-
Gas
-
ForcedAir95Plus
-
PublicSewer
-
Gas
-
Gas
Financial
-
12492.63
-
0
-
-
-
-
Cash,Conventional
-
04-21-2025
-
-
No
-
No
Comparable Information
-
-
43
-
48
-
-
Cash,Conventional
-
$1,400,000
-
$1,380,000
-
-
Jun 02, 2025 16:24
Schools
Map
Listing courtesy of Where Real Estate Collaborative.
 The content relating to real estate for sale on this site comes in part from the IDX program of the RMLS of Portland, Oregon.
Real Estate listings held by brokerage firms other than this firm are marked with the RMLS logo, and
detailed information about these properties include the name of the listing's broker.
Listing content is copyright © 2019 RMLS of Portland, Oregon.
All information provided is deemed reliable but is not guaranteed and should be independently verified.
Krishna Realty data last checked: Jun 08, 2025 01:51 | Listing last modified Jun 02, 2025 16:24.
Some properties which appear for sale on this web site may subsequently have sold or may no longer be available.
The content relating to real estate for sale on this site comes in part from the IDX program of the RMLS of Portland, Oregon.
Real Estate listings held by brokerage firms other than this firm are marked with the RMLS logo, and
detailed information about these properties include the name of the listing's broker.
Listing content is copyright © 2019 RMLS of Portland, Oregon.
All information provided is deemed reliable but is not guaranteed and should be independently verified.
Krishna Realty data last checked: Jun 08, 2025 01:51 | Listing last modified Jun 02, 2025 16:24.
Some properties which appear for sale on this web site may subsequently have sold or may no longer be available.
Love this home?

Krishna Regupathy
Principal Broker
(503) 893-8874This stately Craftsman sits on a gorgeous oversized lot high off the street, perfectly blending period architectural details with modern conveniences. The welcoming front porch ushers you into a large foyer and the light-filled formal living and dining rooms, complete with hardwood floors, built-ins, a gas fireplace, wainscotting and box-beamed ceilings. The heart of this home is the beautifully remodeled kitchen, with a six-burner Viking range, soapstone counters, and hard-to-find family room with office nook. A superb floor plan features dual staircases, all four bedrooms on the second level, abundant possibilities with the finished attic, and a full basement providing for ample storage. Enjoy the summer ahead with a sizable patio for entertaining, verdant backyard, tool shed and ample parking. Extra touches include second washer/dryer hook-up on the main level; earthquake bolting, and drainage system around the property. House has been pre-inspected and report is available upon request. Radon mitigation system and sewer repair work scheduled for the week of July 7. Seller to provide a Fidelity Home Warranty Comprehensive Plus plan upon closing. This home is set within the Irvington Historic district https://www.irvingtonpdx.com/historic-boundaries. [Home Energy Score = 1. HES Report at https://rpt.greenbuildingregistry.com/hes/OR10237242]
