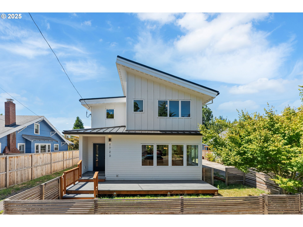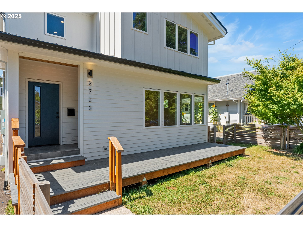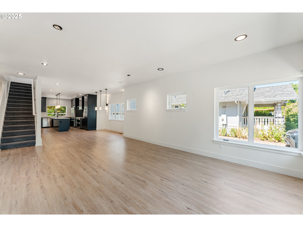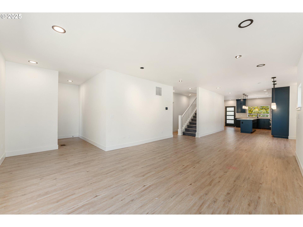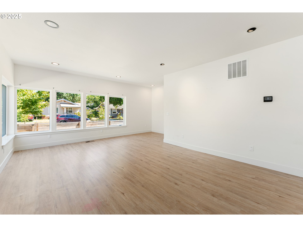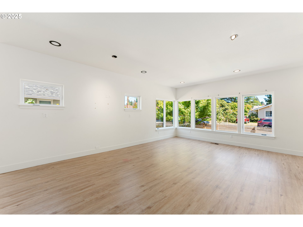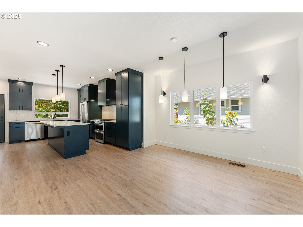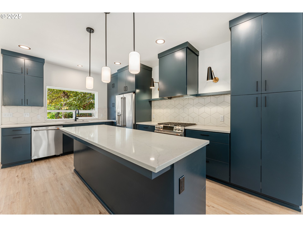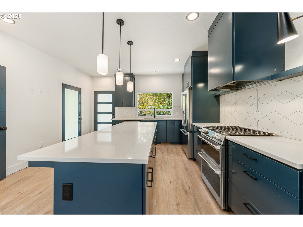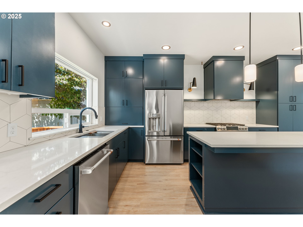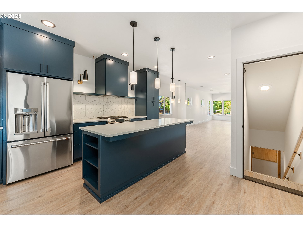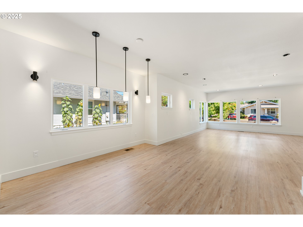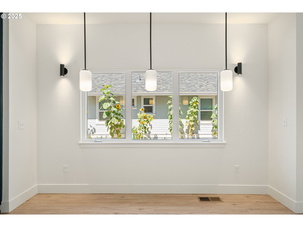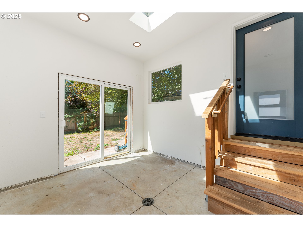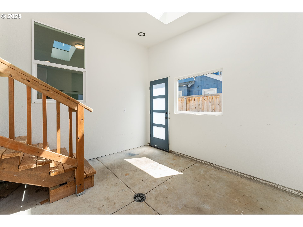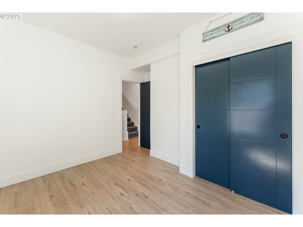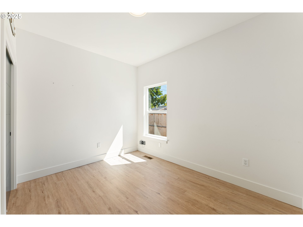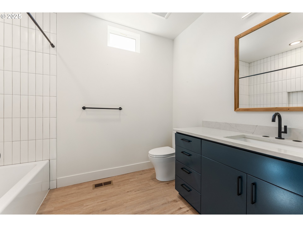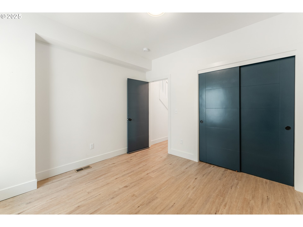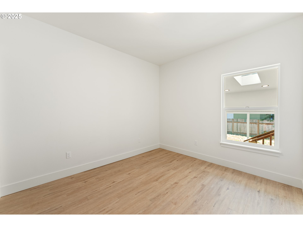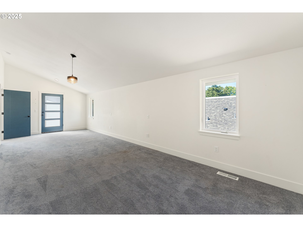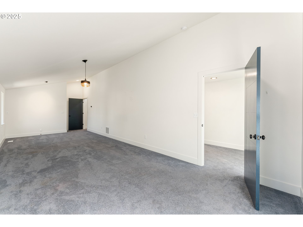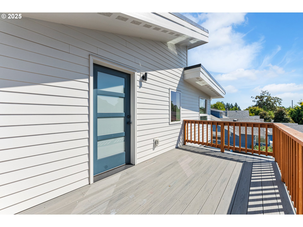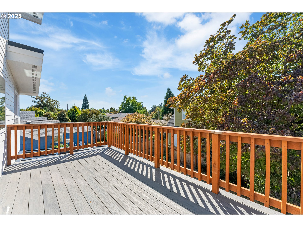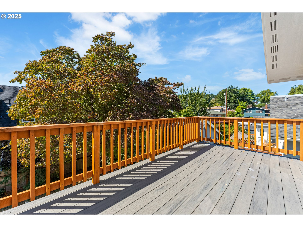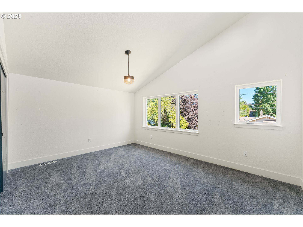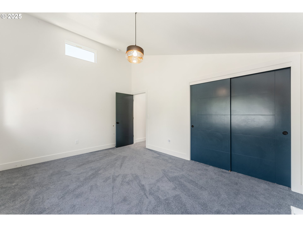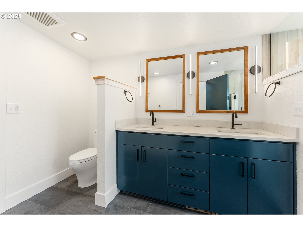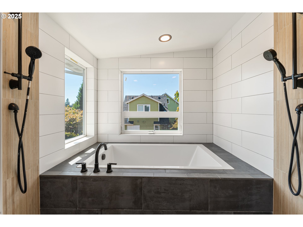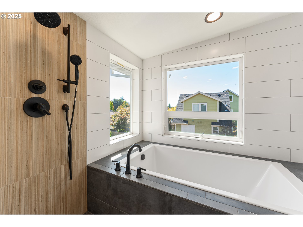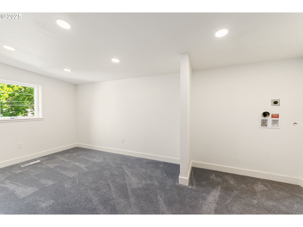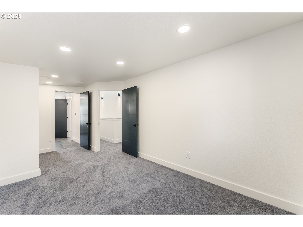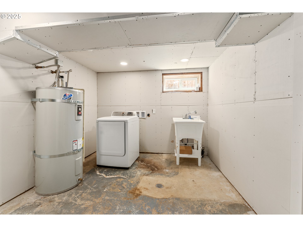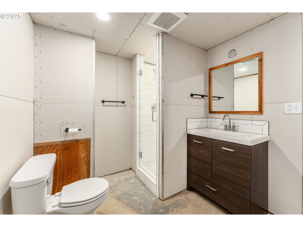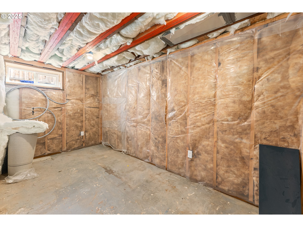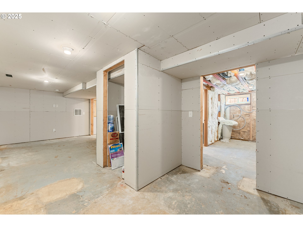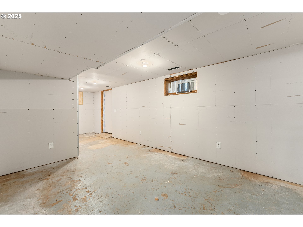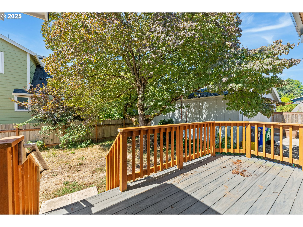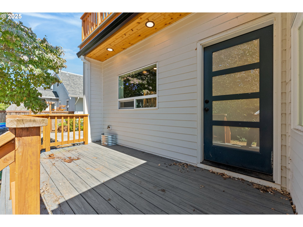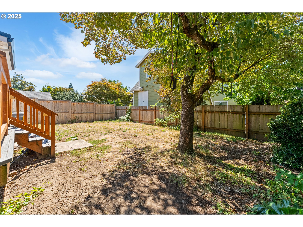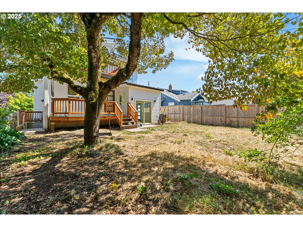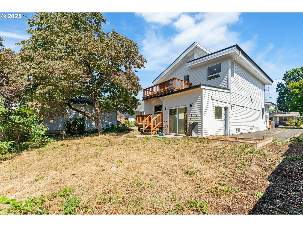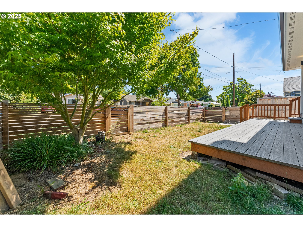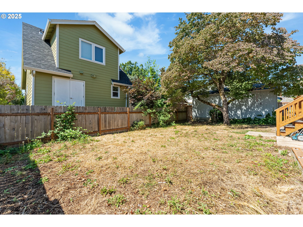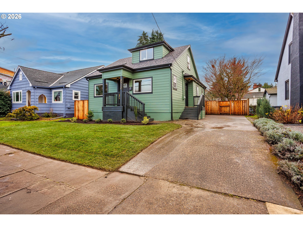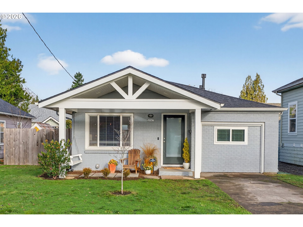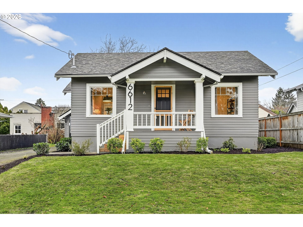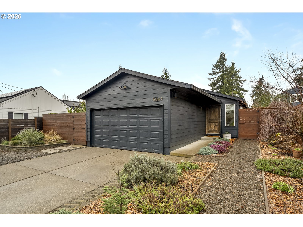$750000
Price cut: $75K (09-17-2025)
-
4 Bed
-
3 Bath
-
3440 SqFt
-
109 DOM
-
Built: 1920
- Status: Active
Love this home?

Krishna Regupathy
Principal Broker
(503) 893-8874PRICE REDUCED! This newly remodeled modern home in Portland’s desirable South Tabor neighborhood offers high ceilings, large windows, and a spacious great room layout filled with natural light. The kitchen has a quartz island, stainless steel appliances, full tile backsplash, and sleek modern cabinetry. The main floor includes two bedrooms and a full bath. Upstairs, clerestory windows brighten the landing and hallways. The expansive primary suite features a large private balcony with peek-a-boo views of Mt. Tabor, a European-style bathroom with heated tile floors, and a dream walk-in closet with washer/dryer hookups. The east-facing fourth bedroom includes vaulted ceilings and abundant light, making it ideal for a guest room or office. Additional updates include new flooring, interior and exterior paint, and fully remodeled bathrooms with modern tile and fixtures. Off the kitchen, a garden atrium/mudroom with skylights and sliding door provides convenient backyard access. This home also offers two outstanding ADU opportunities. The 700+ sq. ft. basement already includes a partially finished full bath, laundry area, and exterior entrance. In addition, the backyard is prepped with services roughed in for a detached ADU, allowing you to complete the seller’s vision for added flexibility and income potential. [Home Energy Score = 6. HES Report at https://rpt.greenbuildingregistry.com/hes/OR10215539]
Listing Provided Courtesy of Jennifer Turner, Lovejoy Real Estate
General Information
-
777745378
-
SingleFamilyResidence
-
109 DOM
-
4
-
5227.2 SqFt
-
3
-
3440
-
1920
-
R5
-
Multnomah
-
R157711
-
Atkinson 6/10
-
Harrison Park
-
Franklin 5/10
-
Residential
-
SingleFamilyResidence
-
ERMINGTON, BLOCK 7, LOT 24
Listing Provided Courtesy of Jennifer Turner, Lovejoy Real Estate
Krishna Realty data last checked: Jan 10, 2026 01:18 | Listing last modified Dec 07, 2025 16:00,
Source:

Download our Mobile app
Similar Properties
Download our Mobile app
