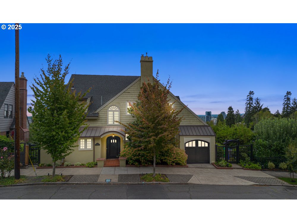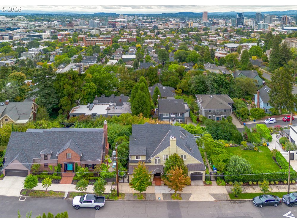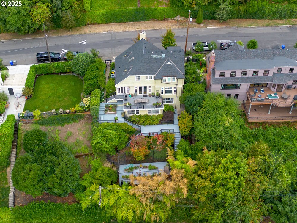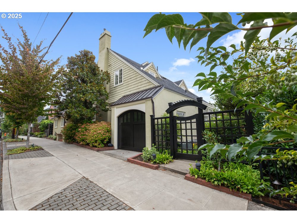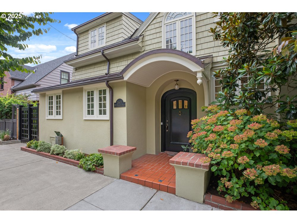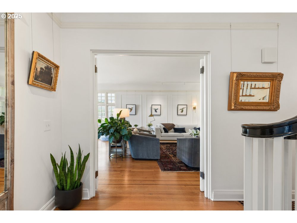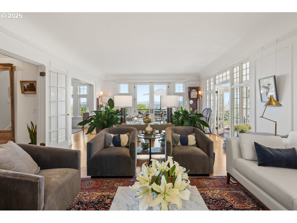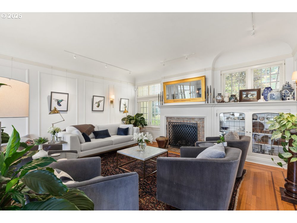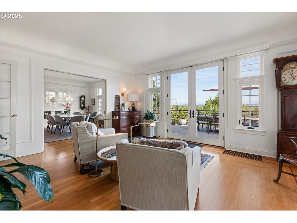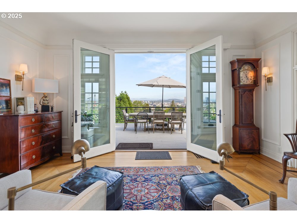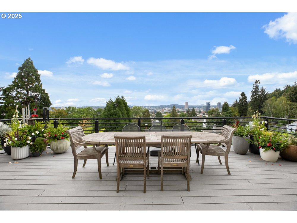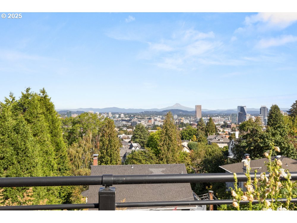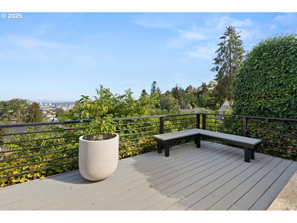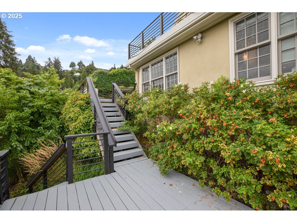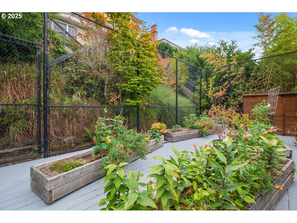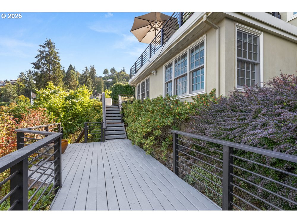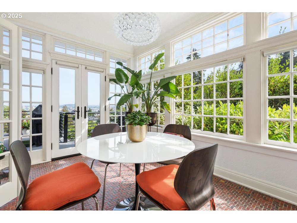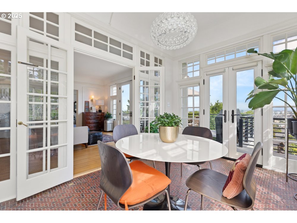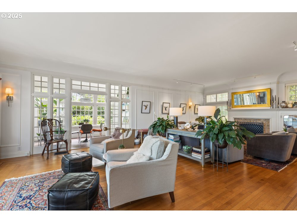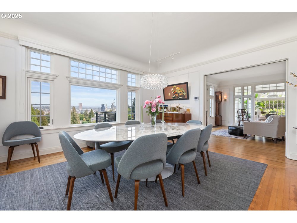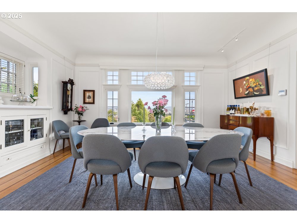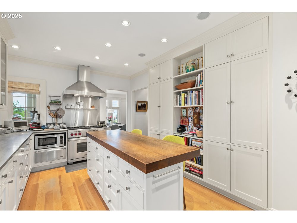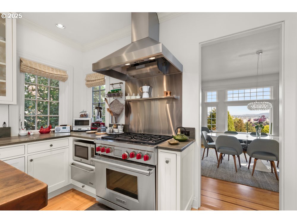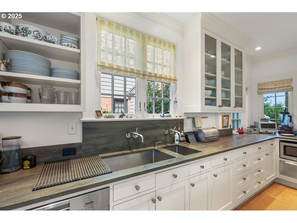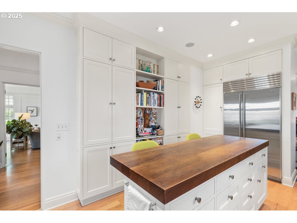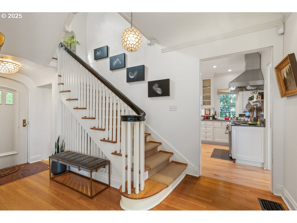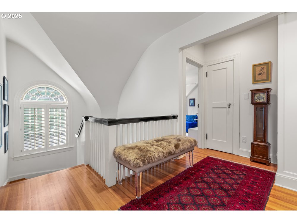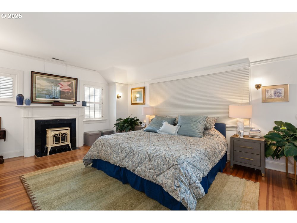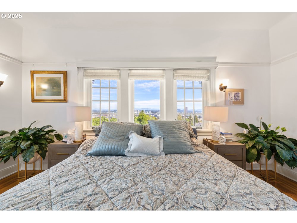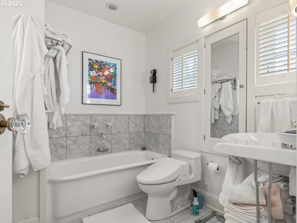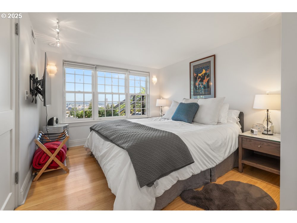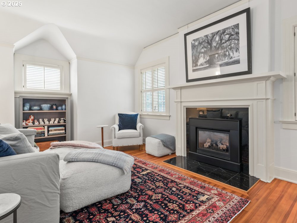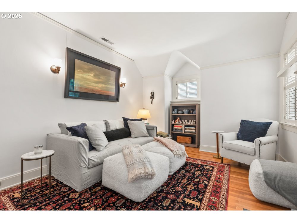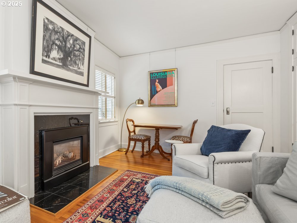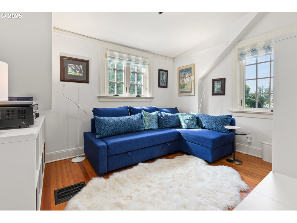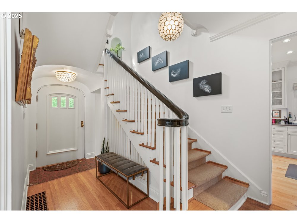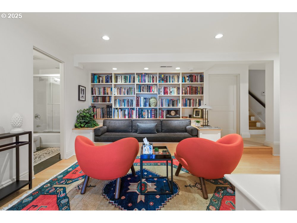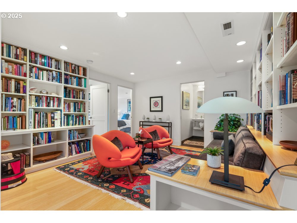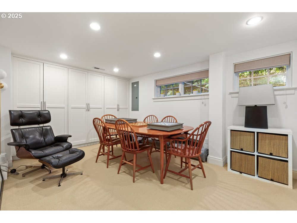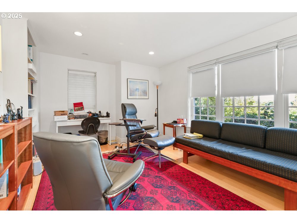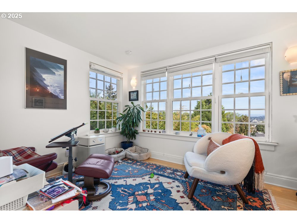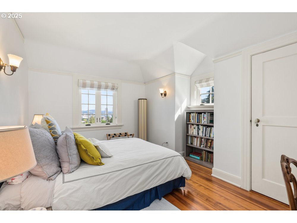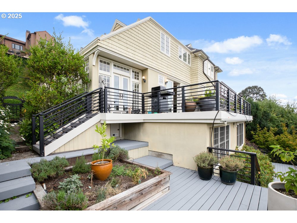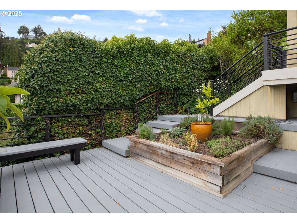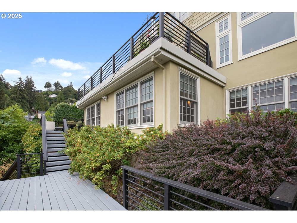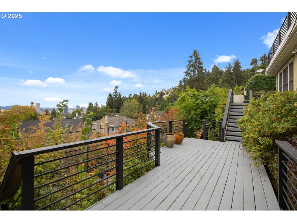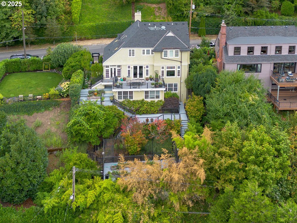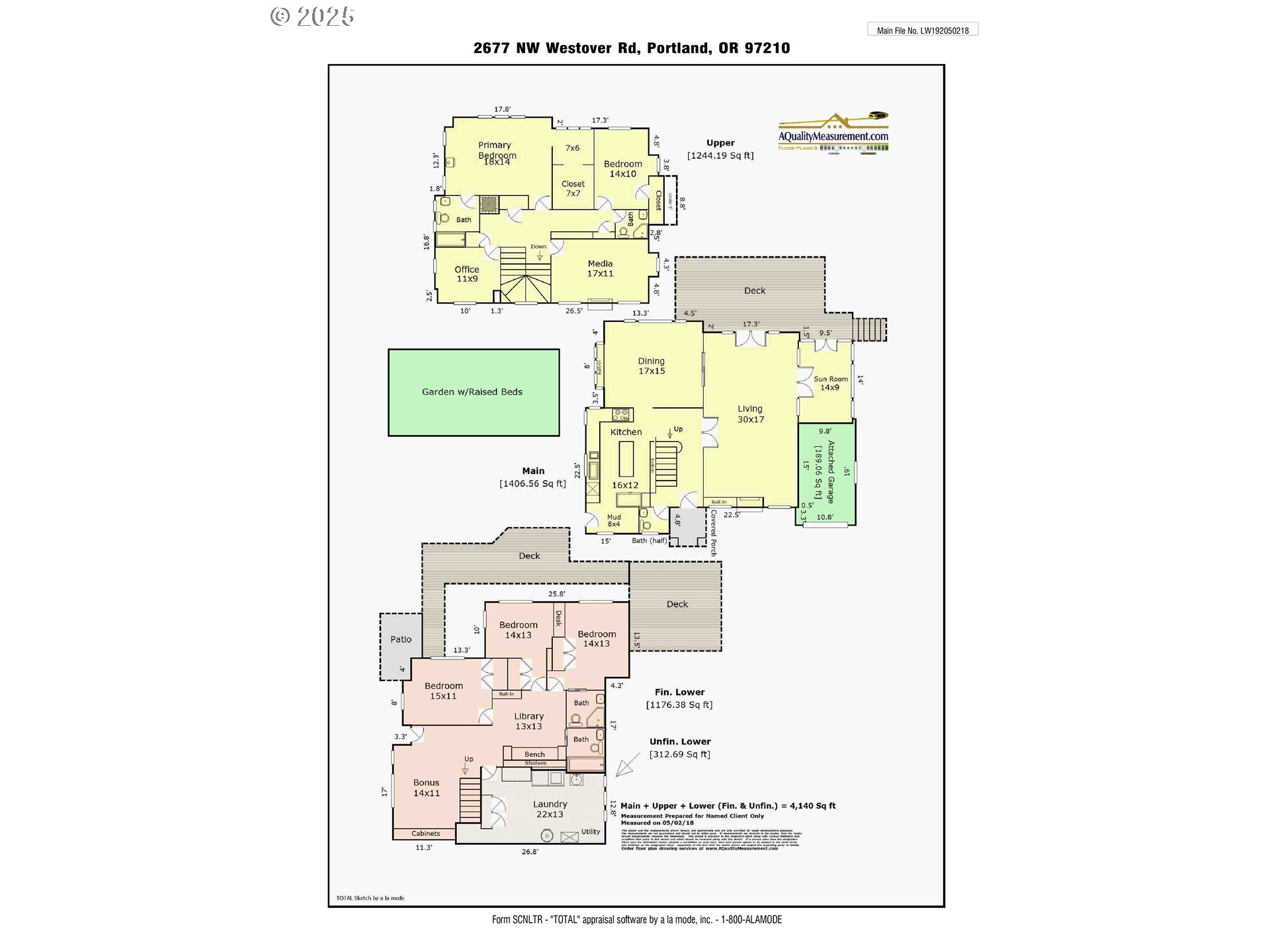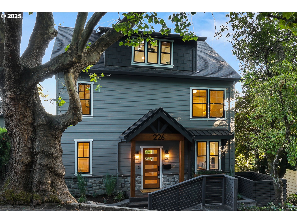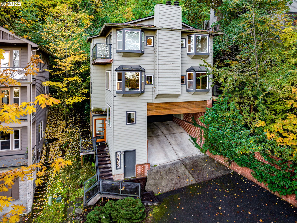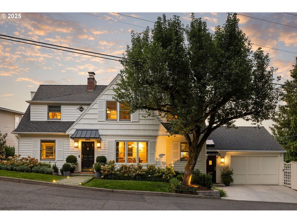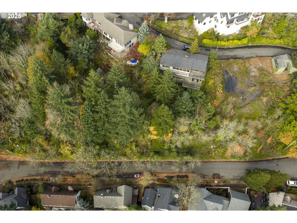2677 NW WESTOVER RD
Portland, 97210
-
5 Bed
-
4.5 Bath
-
4140 SqFt
-
44 DOM
-
Built: 1925
- Status: Active
$1,995,000
$1995000
-
5 Bed
-
4.5 Bath
-
4140 SqFt
-
44 DOM
-
Built: 1925
- Status: Active
Love this home?

Krishna Regupathy
Principal Broker
(503) 893-8874Perched above Portland’s beloved Alphabet District, 2677 NW Westover Road is a rare fusion of architectural pedigree, timeless elegance, and sweeping city views. This estate home offers over 4,100sf of refined living—where classic symmetry meets modern sophistication. Step into a foyer that sets the tone with graceful millwork and balanced proportions. The formal living is anchored by a fireplace and the dining room with panoramic views of multiple mountains and widespread city skyline. The chef’s kitchen—featuring premium appliances and custom cabinetry—opens to the inviting family room and sunlit nook or study. Upstairs, the primary suite is a private retreat, complete with dual walk-in closets, and the expansive views from every room showcase the heart of downtown Portland and Mt.Hood, including the private office and media room. Four additional bedrooms in the home offer flexibility for guests, entertaining or creative pursuits. The lower level includes a private entrance option opening to the Bonus Room, library, and oversized laundry room. The generous storage options with the added 3 lower level bedrooms including direct access to tiered patios and lush gardens makes this home perfect for entertaining or quiet reflection. This is more than a home—it’s a legacy property in one of Portland’s most coveted enclaves. 2677 NW Westover Road invites you to live with intention, surrounded by beauty, history, and unmatched urban serenity. [Home Energy Score = 1. HES Report at https://rpt.greenbuildingregistry.com/hes/OR10143343]
Listing Provided Courtesy of Patrick Clark, Christie's International Real Estate Evergreen
General Information
-
463090291
-
SingleFamilyResidence
-
44 DOM
-
5
-
6534 SqFt
-
4.5
-
4140
-
1925
-
R-7
-
Multnomah
-
R304611
-
Chapman 5/10
-
West Sylvan
-
Lincoln
-
Residential
-
SingleFamilyResidence
-
WESTOVER TERR, BLOCK 6, LOT 5-7 TL 2400
Listing Provided Courtesy of Patrick Clark, Christie's International Real Estate Evergreen
Krishna Realty data last checked: Jan 15, 2026 04:56 | Listing last modified Dec 02, 2025 09:47,
Source:

Download our Mobile app
Residence Information
-
1244
-
1406
-
1490
-
4140
-
Floor Plan
-
2650
-
3/Gas
-
5
-
4
-
1
-
4.5
-
Composition
-
1, Attached
-
English,Traditional
-
Driveway,OnStreet
-
3
-
1925
-
Yes
-
-
HardConcreteStucco, ShingleSiding
-
Daylight,ExteriorEntry,Finished
-
-
-
Daylight,ExteriorEnt
-
ConcretePerimeter
-
DoublePaneWindows,Wo
-
Features and Utilities
-
-
BuiltinRefrigerator, Dishwasher, Disposal, GasAppliances, Granite, Island, RangeHood, StainlessSteelApplian
-
AirCleaner, BambooFloor, GarageDoorOpener, Granite, HardwoodFloors, HeatedTileFloor, Laundry, Marble, SoundS
-
Deck, Fenced, Garden, GasHookup, SecurityLights, Sprinkler
-
-
CentralAir
-
Gas
-
ForcedAir90
-
PublicSewer
-
Gas
-
Gas
Financial
-
28196.4
-
0
-
-
-
-
CallListingAgent,Cash,Conventional
-
10-19-2025
-
-
No
-
No
Comparable Information
-
-
44
-
88
-
-
CallListingAgent,Cash,Conventional
-
$1,995,000
-
$1,995,000
-
-
Dec 02, 2025 09:47
Schools
Map
Listing courtesy of Christie's International Real Estate Evergreen.
 The content relating to real estate for sale on this site comes in part from the IDX program of the RMLS of Portland, Oregon.
Real Estate listings held by brokerage firms other than this firm are marked with the RMLS logo, and
detailed information about these properties include the name of the listing's broker.
Listing content is copyright © 2019 RMLS of Portland, Oregon.
All information provided is deemed reliable but is not guaranteed and should be independently verified.
Krishna Realty data last checked: Jan 15, 2026 04:56 | Listing last modified Dec 02, 2025 09:47.
Some properties which appear for sale on this web site may subsequently have sold or may no longer be available.
The content relating to real estate for sale on this site comes in part from the IDX program of the RMLS of Portland, Oregon.
Real Estate listings held by brokerage firms other than this firm are marked with the RMLS logo, and
detailed information about these properties include the name of the listing's broker.
Listing content is copyright © 2019 RMLS of Portland, Oregon.
All information provided is deemed reliable but is not guaranteed and should be independently verified.
Krishna Realty data last checked: Jan 15, 2026 04:56 | Listing last modified Dec 02, 2025 09:47.
Some properties which appear for sale on this web site may subsequently have sold or may no longer be available.
Love this home?

Krishna Regupathy
Principal Broker
(503) 893-8874Perched above Portland’s beloved Alphabet District, 2677 NW Westover Road is a rare fusion of architectural pedigree, timeless elegance, and sweeping city views. This estate home offers over 4,100sf of refined living—where classic symmetry meets modern sophistication. Step into a foyer that sets the tone with graceful millwork and balanced proportions. The formal living is anchored by a fireplace and the dining room with panoramic views of multiple mountains and widespread city skyline. The chef’s kitchen—featuring premium appliances and custom cabinetry—opens to the inviting family room and sunlit nook or study. Upstairs, the primary suite is a private retreat, complete with dual walk-in closets, and the expansive views from every room showcase the heart of downtown Portland and Mt.Hood, including the private office and media room. Four additional bedrooms in the home offer flexibility for guests, entertaining or creative pursuits. The lower level includes a private entrance option opening to the Bonus Room, library, and oversized laundry room. The generous storage options with the added 3 lower level bedrooms including direct access to tiered patios and lush gardens makes this home perfect for entertaining or quiet reflection. This is more than a home—it’s a legacy property in one of Portland’s most coveted enclaves. 2677 NW Westover Road invites you to live with intention, surrounded by beauty, history, and unmatched urban serenity. [Home Energy Score = 1. HES Report at https://rpt.greenbuildingregistry.com/hes/OR10143343]
Similar Properties
Download our Mobile app
