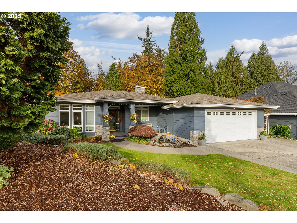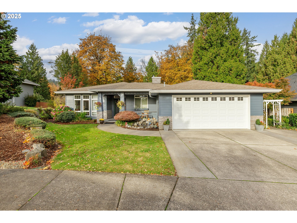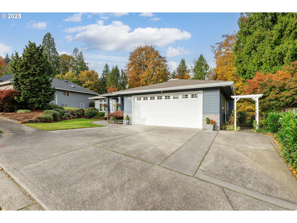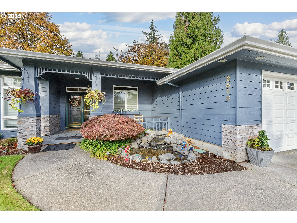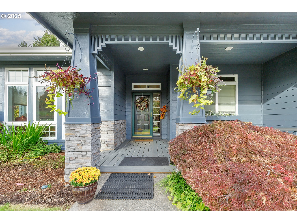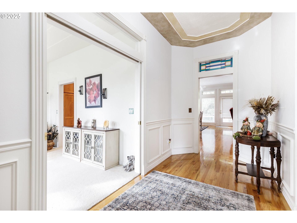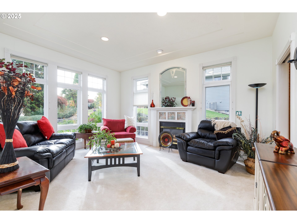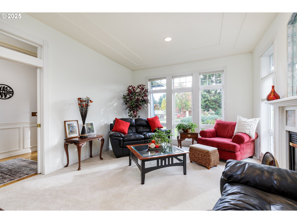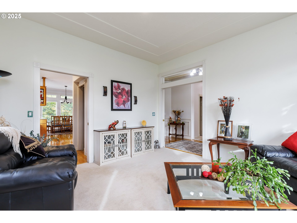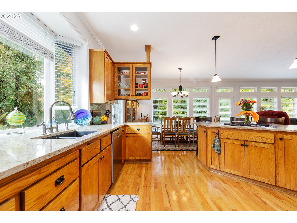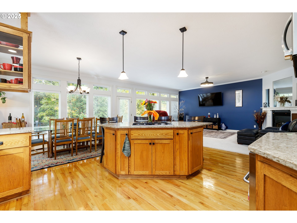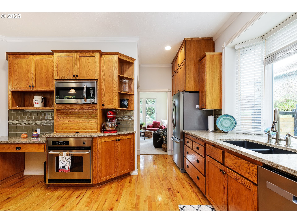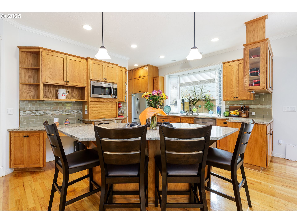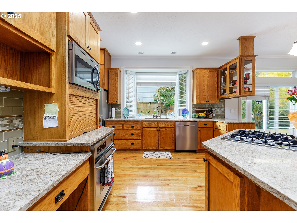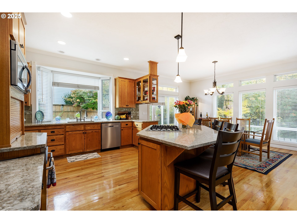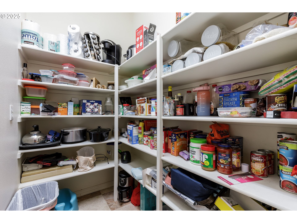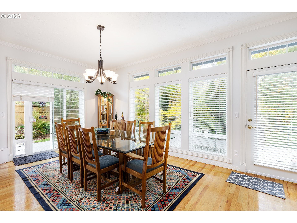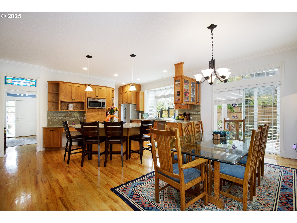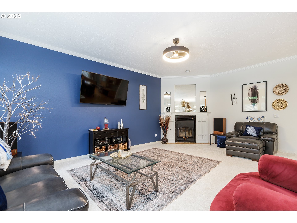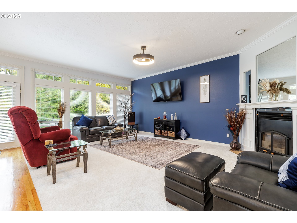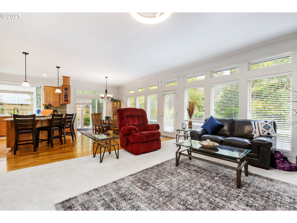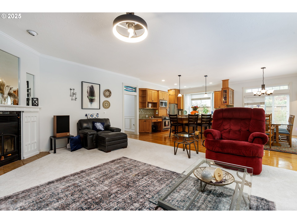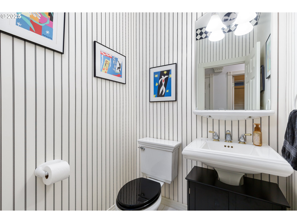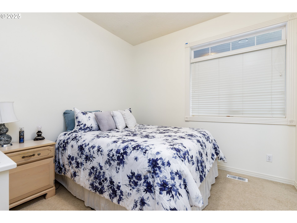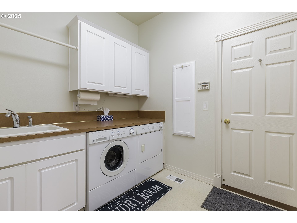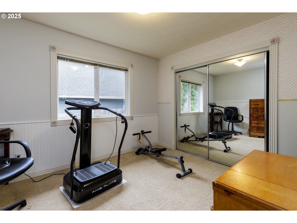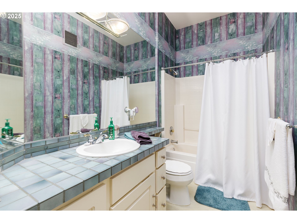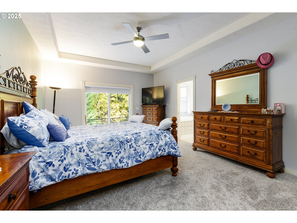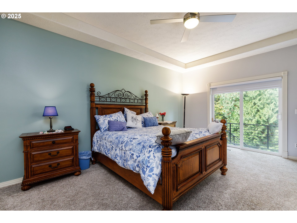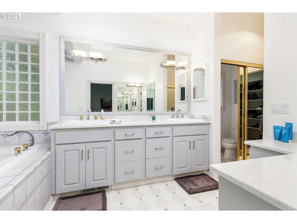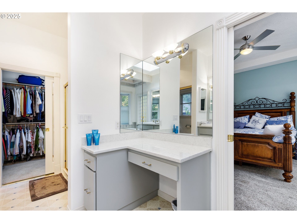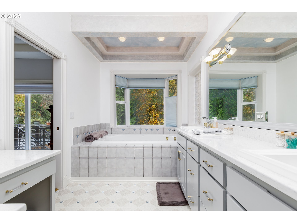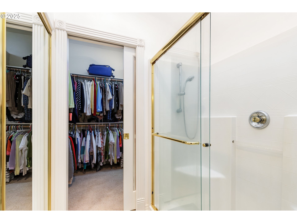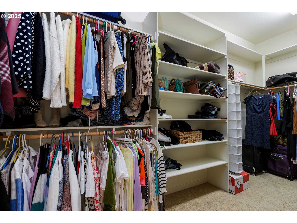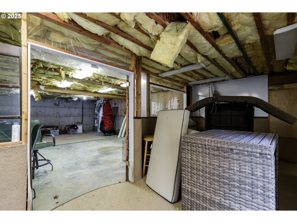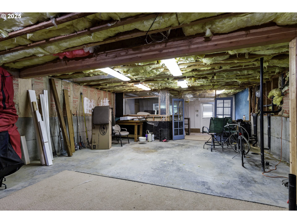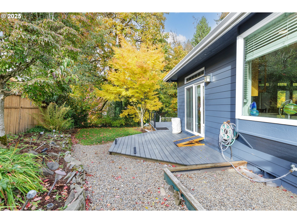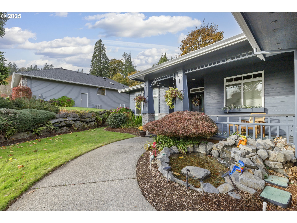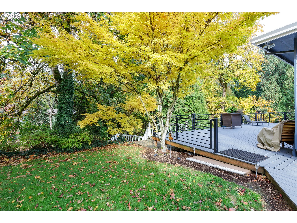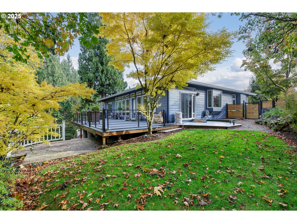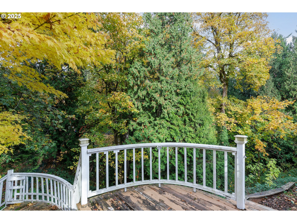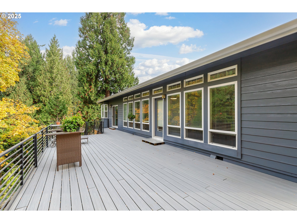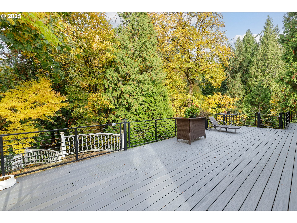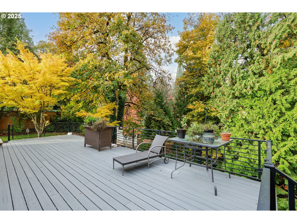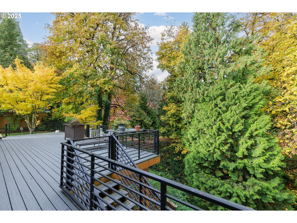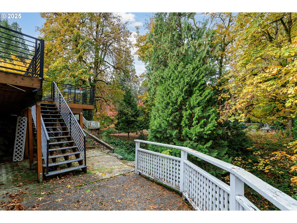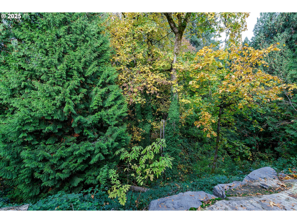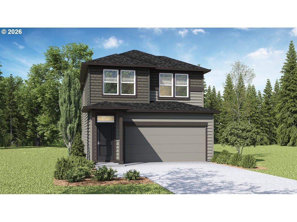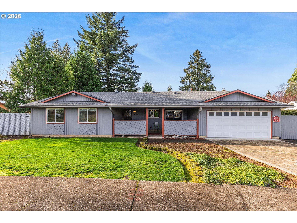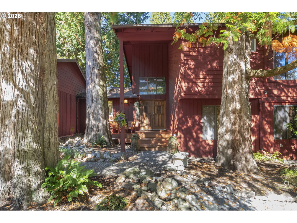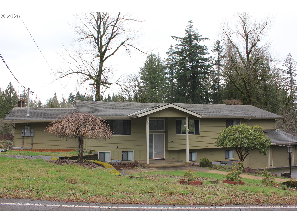2573 SE MORLAN WAY
Gresham, 97080
-
3 Bed
-
2.5 Bath
-
2327 SqFt
-
64 DOM
-
Built: 1999
- Status: Active
$745,000
Price cut: $5K (01-07-2026)
$745000
Price cut: $5K (01-07-2026)
-
3 Bed
-
2.5 Bath
-
2327 SqFt
-
64 DOM
-
Built: 1999
- Status: Active
Love this home?

Krishna Regupathy
Principal Broker
(503) 893-8874OPEN HOUSE, SUNDAY (11/16) 1pm to 3pm. Use the 3D tour to experience the refined living in this custom-built luxury ranch, artfully designed with an effortless open-concept layout that blends the kitchen, dining, and family spaces into one elegant, light-filled retreat. The chef’s kitchen impresses with solid-wood cabinetry, quartz countertops, a generous entertaining island, and premium stainless-steel appliances, including a gas range.Expansive floor-to-ceiling windows frame the tranquil views of the private deck and lush greenspace, creating a seamless connection between indoors and out.The grand 22' x 13' primary suite offers a sanctuary of comfort with quartz double vanities, a luxurious jetted soaking tub, and an extraordinary walk-in closet designed for indulgence. A well-appointed laundry room with sink adds everyday convenience.An exceptional highlight is the 880 sq. ft. unfinished shop/storage/auxiliary space, accessed by a private entrance and already plumbed for water, toilet, and 220V power—a rare opportunity for a future ADU, studio, workshop, or tailored to your vision.This residence blends craftsmanship, comfort, and possibility—an exquisite offering you won’t want to miss.
Listing Provided Courtesy of Bill Blankenship, Better Homes & Gardens Realty
General Information
-
139187741
-
SingleFamilyResidence
-
64 DOM
-
3
-
0.26 acres
-
2.5
-
2327
-
1999
-
-
Multnomah
-
R305288
-
East Gresham 2/10
-
Dexter McCarty 6/10
-
Gresham
-
Residential
-
SingleFamilyResidence
-
WHISPERING HEIGHTS NO 2, LOT 54
Listing Provided Courtesy of Bill Blankenship, Better Homes & Gardens Realty
Krishna Realty data last checked: Jan 14, 2026 17:27 | Listing last modified Jan 07, 2026 11:07,
Source:

Download our Mobile app
Residence Information
-
0
-
2327
-
0
-
2327
-
RMLS
-
2327
-
2/Gas
-
3
-
2
-
1
-
2.5
-
Composition
-
2, Attached
-
Stories1,Ranch
-
Driveway
-
1
-
1999
-
No
-
-
CementSiding
-
CrawlSpace,ExteriorEntry
-
-
-
CrawlSpace,ExteriorE
-
ConcretePerimeter
-
DoublePaneWindows
-
Commons
Features and Utilities
-
Fireplace
-
BuiltinOven, BuiltinRange, Dishwasher, Disposal, GasAppliances, InstantHotWater, Island, Microwave, PlumbedF
-
GarageDoorOpener, HardwoodFloors, HighCeilings, JettedTub, Laundry, Quartz, Wainscoting, WalltoWallCarpet, W
-
Deck, Porch, SecurityLights, Sprinkler, WaterFeature, Yard
-
OneLevel
-
CentralAir
-
Gas
-
ForcedAir
-
PublicSewer
-
Gas
-
Gas
Financial
-
9261.49
-
1
-
-
200 / Annually
-
-
Cash,Conventional,FHA,VALoan
-
11-04-2025
-
-
No
-
No
Comparable Information
-
-
64
-
71
-
-
Cash,Conventional,FHA,VALoan
-
$750,000
-
$745,000
-
-
Jan 07, 2026 11:07
Schools
Map
Listing courtesy of Better Homes & Gardens Realty.
 The content relating to real estate for sale on this site comes in part from the IDX program of the RMLS of Portland, Oregon.
Real Estate listings held by brokerage firms other than this firm are marked with the RMLS logo, and
detailed information about these properties include the name of the listing's broker.
Listing content is copyright © 2019 RMLS of Portland, Oregon.
All information provided is deemed reliable but is not guaranteed and should be independently verified.
Krishna Realty data last checked: Jan 14, 2026 17:27 | Listing last modified Jan 07, 2026 11:07.
Some properties which appear for sale on this web site may subsequently have sold or may no longer be available.
The content relating to real estate for sale on this site comes in part from the IDX program of the RMLS of Portland, Oregon.
Real Estate listings held by brokerage firms other than this firm are marked with the RMLS logo, and
detailed information about these properties include the name of the listing's broker.
Listing content is copyright © 2019 RMLS of Portland, Oregon.
All information provided is deemed reliable but is not guaranteed and should be independently verified.
Krishna Realty data last checked: Jan 14, 2026 17:27 | Listing last modified Jan 07, 2026 11:07.
Some properties which appear for sale on this web site may subsequently have sold or may no longer be available.
Love this home?

Krishna Regupathy
Principal Broker
(503) 893-8874OPEN HOUSE, SUNDAY (11/16) 1pm to 3pm. Use the 3D tour to experience the refined living in this custom-built luxury ranch, artfully designed with an effortless open-concept layout that blends the kitchen, dining, and family spaces into one elegant, light-filled retreat. The chef’s kitchen impresses with solid-wood cabinetry, quartz countertops, a generous entertaining island, and premium stainless-steel appliances, including a gas range.Expansive floor-to-ceiling windows frame the tranquil views of the private deck and lush greenspace, creating a seamless connection between indoors and out.The grand 22' x 13' primary suite offers a sanctuary of comfort with quartz double vanities, a luxurious jetted soaking tub, and an extraordinary walk-in closet designed for indulgence. A well-appointed laundry room with sink adds everyday convenience.An exceptional highlight is the 880 sq. ft. unfinished shop/storage/auxiliary space, accessed by a private entrance and already plumbed for water, toilet, and 220V power—a rare opportunity for a future ADU, studio, workshop, or tailored to your vision.This residence blends craftsmanship, comfort, and possibility—an exquisite offering you won’t want to miss.
Similar Properties
Download our Mobile app
