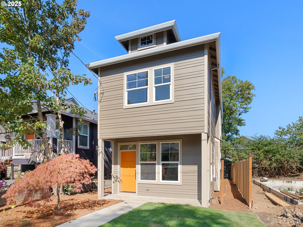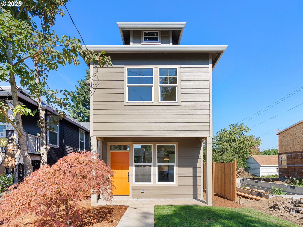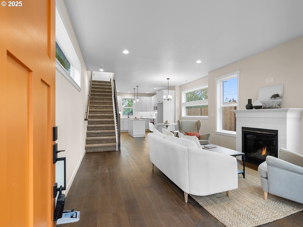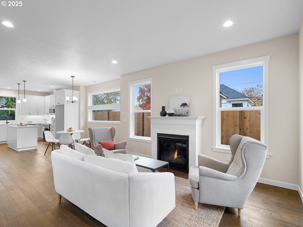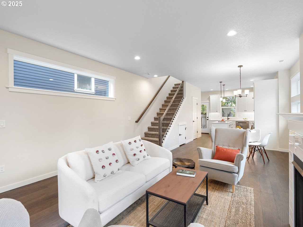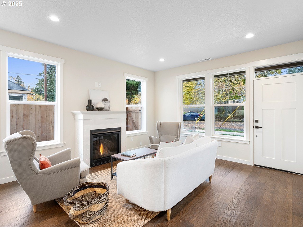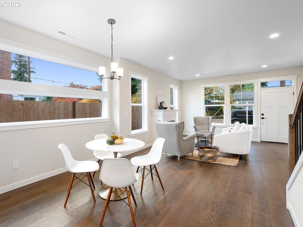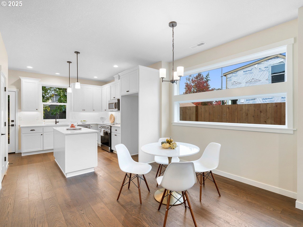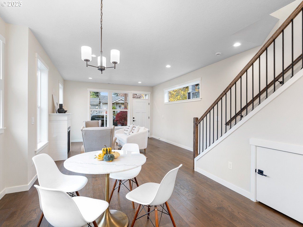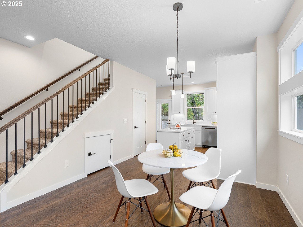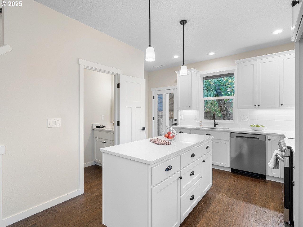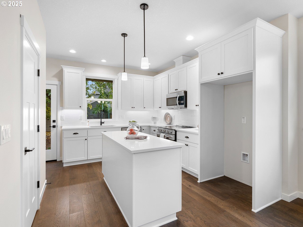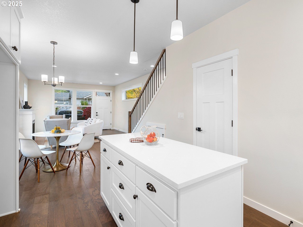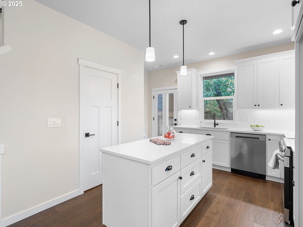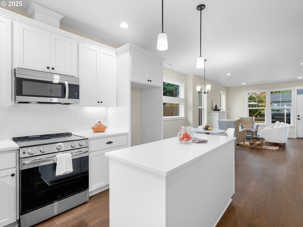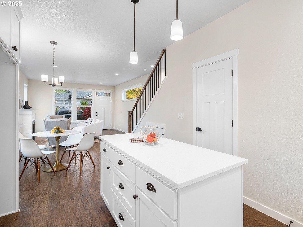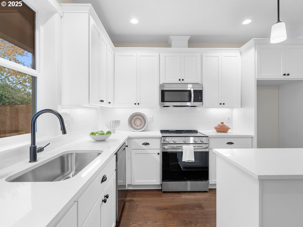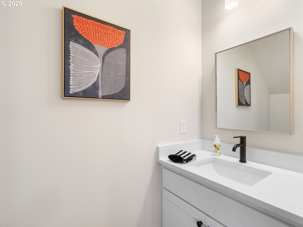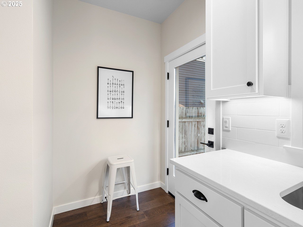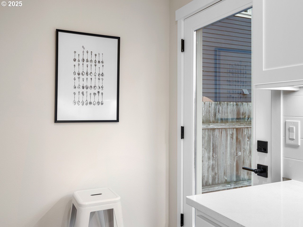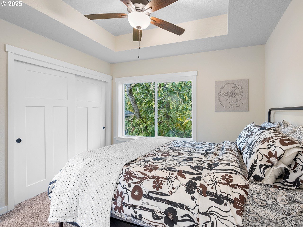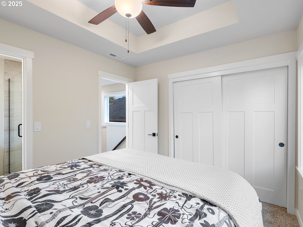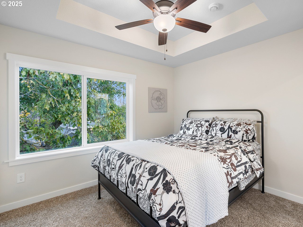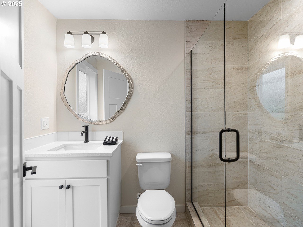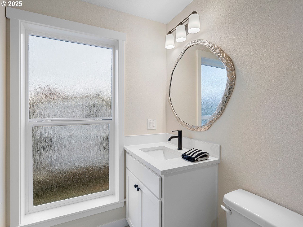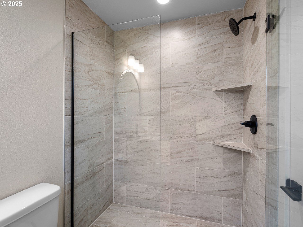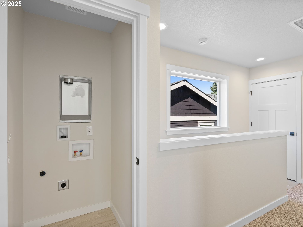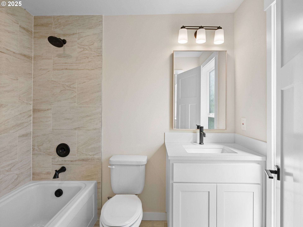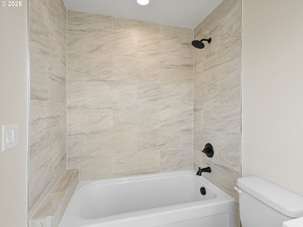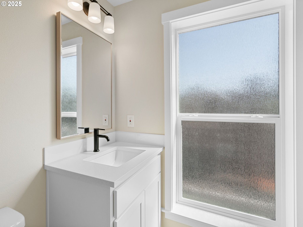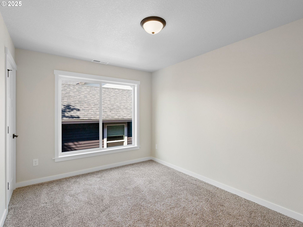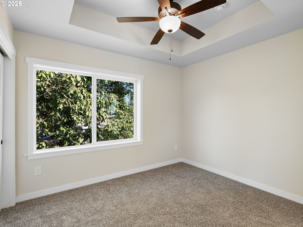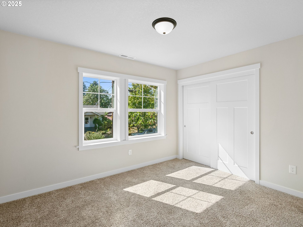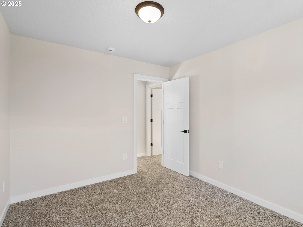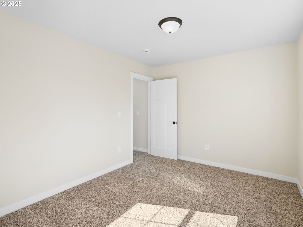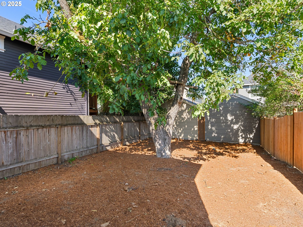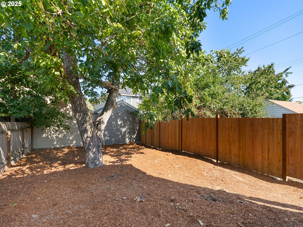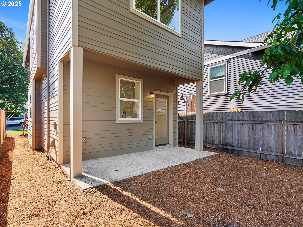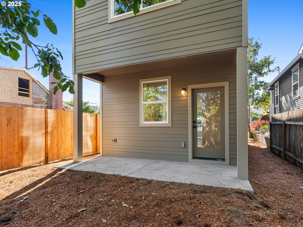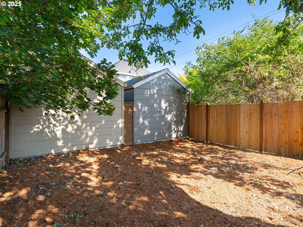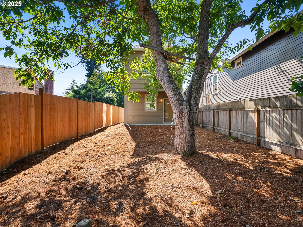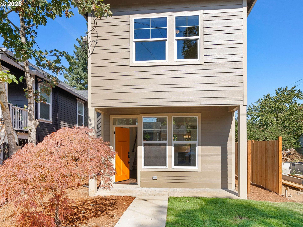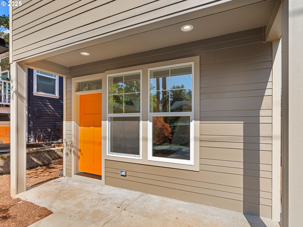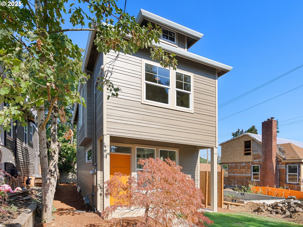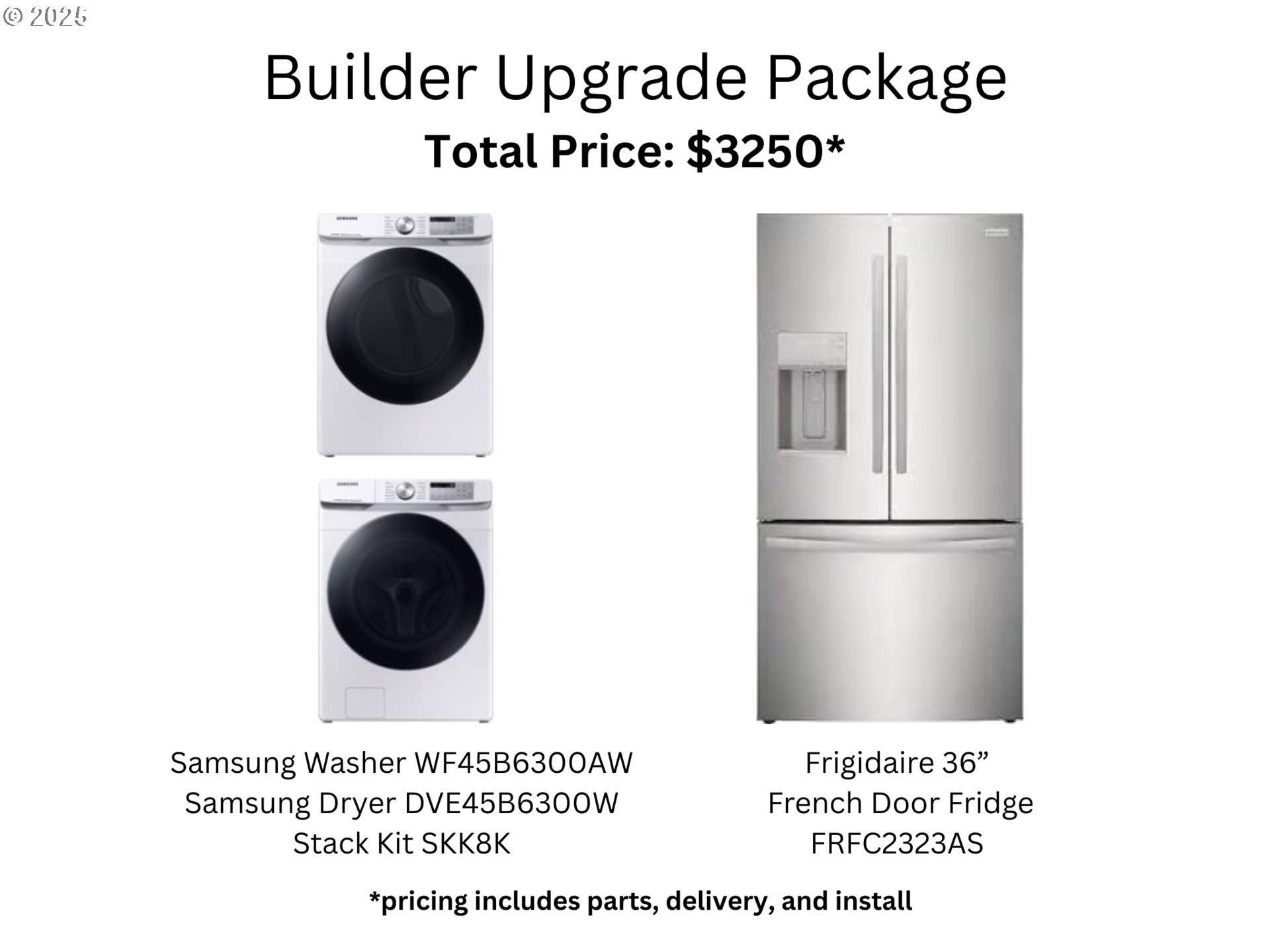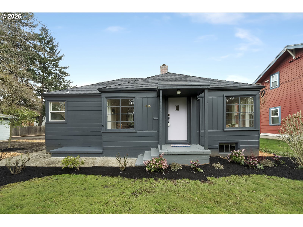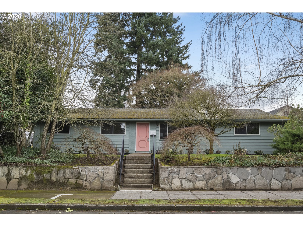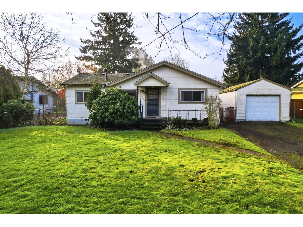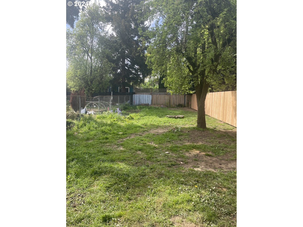$489900
Price cut: $10K (01-02-2026)
-
3 Bed
-
2.5 Bath
-
1248 SqFt
-
150 DOM
-
Built: 2025
-
Status: Active
Open House
Love this home?

Krishna Regupathy
Principal Broker
(503) 893-8874Located in the heart of Kenton, just a few blocks from Kenton Park, this new construction home is where modern design meets effortless functionality. The open-concept floor plan creates a spacious and airy feel, enhanced by tall ceilings and oversized windows that flood the space with natural light throughout the day. The main floor boasts a warm and inviting living area, complete with a cozy fireplace—perfect for relaxing evenings. A glass door off the kitchen leads to a generous backyard, ideal for outdoor entertaining, gardening, or simply enjoying the open space. A stylish half bath on the main level adds convenience for guests. Upstairs, retreat to the primary suite featuring a beautifully appointed en-suite bath. Two additional bedrooms provide ample space for guests, or a home office, and both share a full bathroom. Laundry hookups on the upper level add to the home's thoughtful layout. With its bright, open feel and smart design, this home offers both comfort and elegance in every corner. Don't miss your chance to make it yours! [Home Energy Score = 10. HES Report at https://rpt.greenbuildingregistry.com/hes/OR10243750]
Listing Provided Courtesy of Doug Landers, John L. Scott Portland Central
General Information
-
485691919
-
SingleFamilyResidence
-
150 DOM
-
3
-
-
2.5
-
1248
-
2025
-
-
Multnomah
-
New Construction
-
Peninsula 4/10
-
Ockley Green 1/10
-
Jefferson 4/10
-
Residential
-
SingleFamilyResidence
-
PENINSULAR ADD, BLOCK 3, LOT 19
Listing Provided Courtesy of Doug Landers, John L. Scott Portland Central
Krishna Realty data last checked: Feb 22, 2026 06:39 | Listing last modified Feb 21, 2026 19:39,
Source:

Open House
-
Sun, Feb 22nd, 12PM to 2PM
Download our Mobile app
Similar Properties
Download our Mobile app
