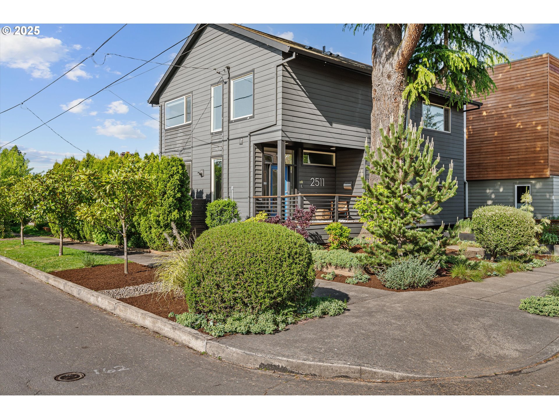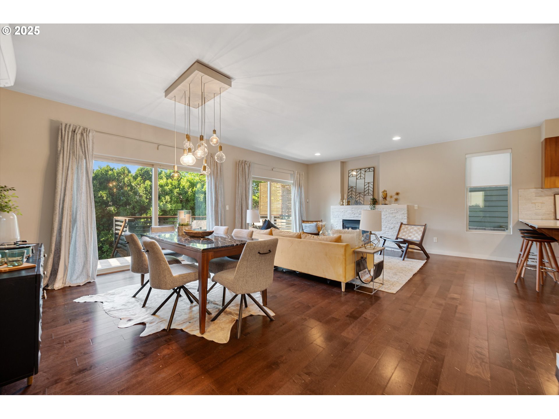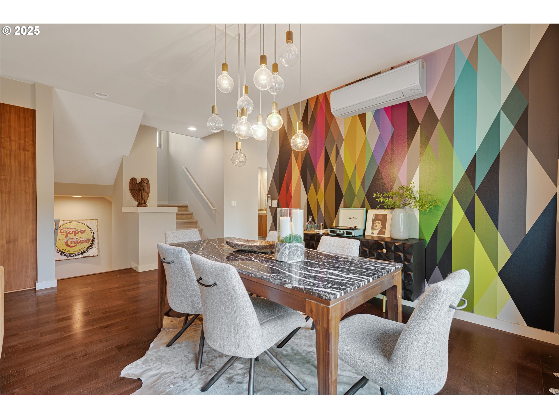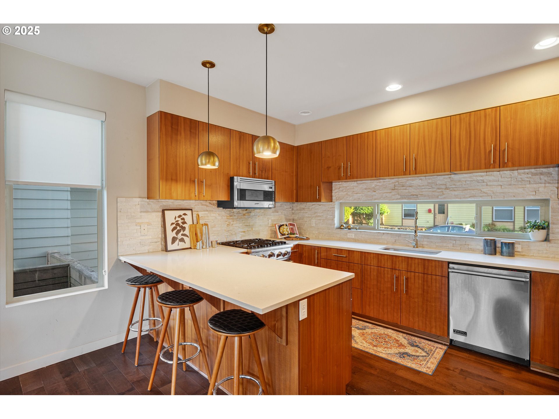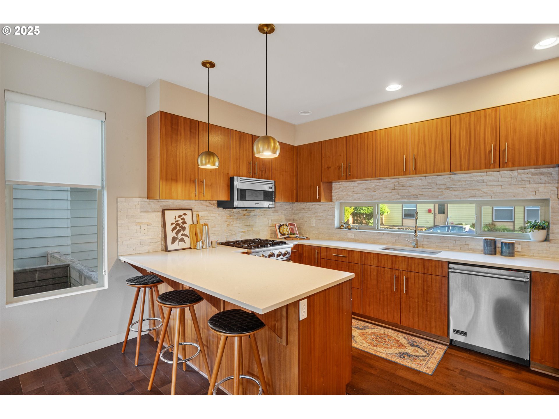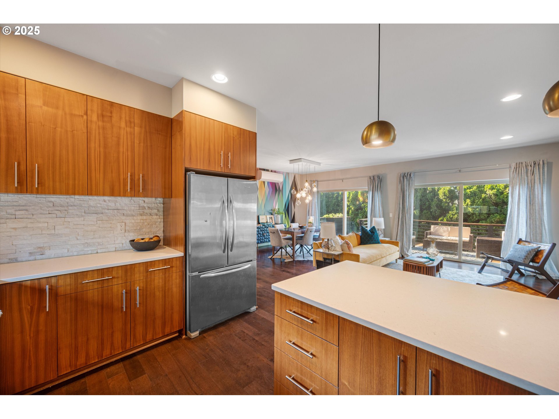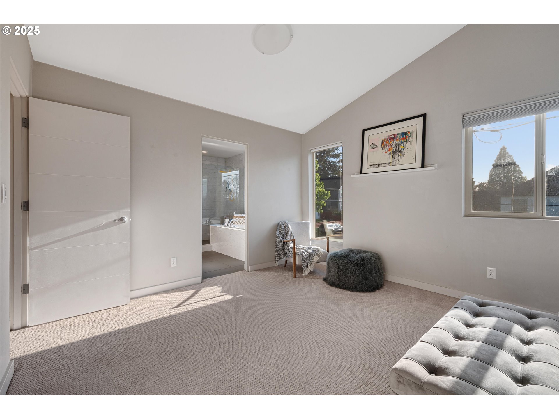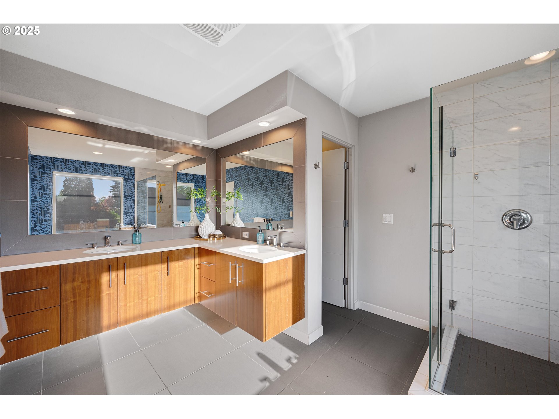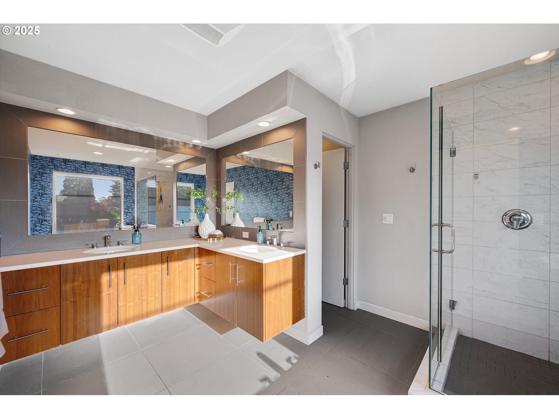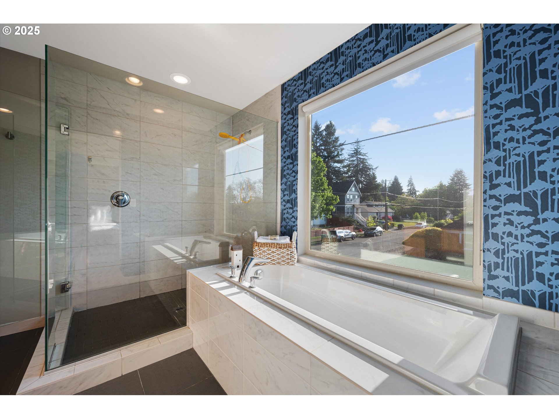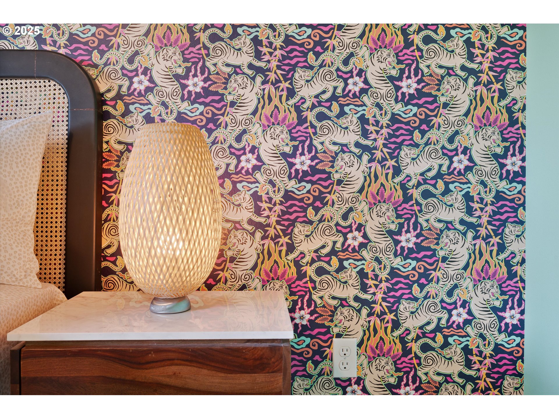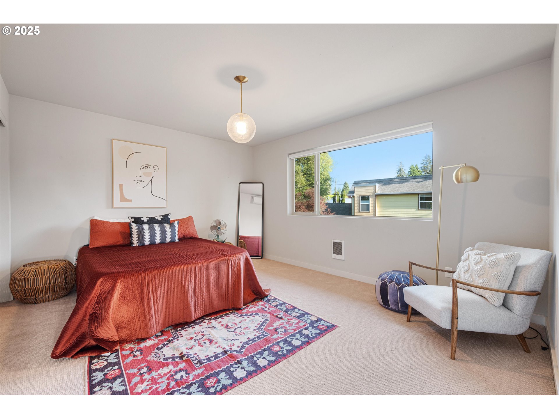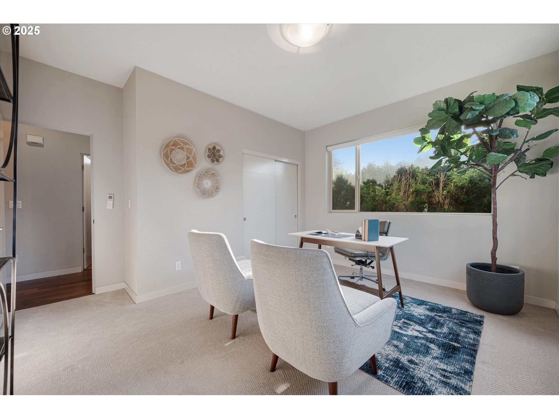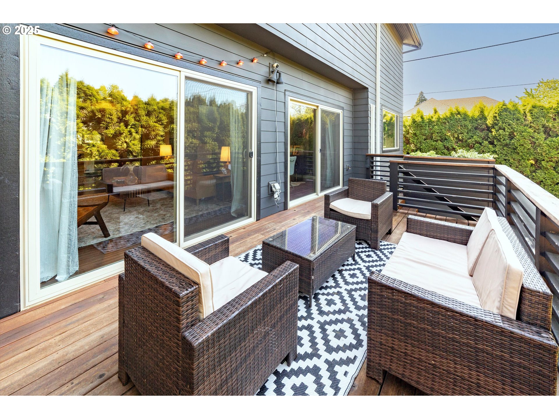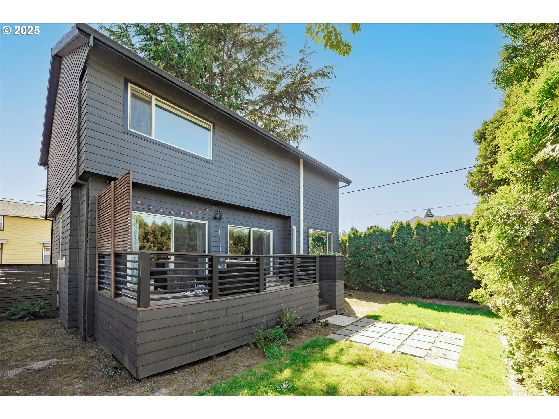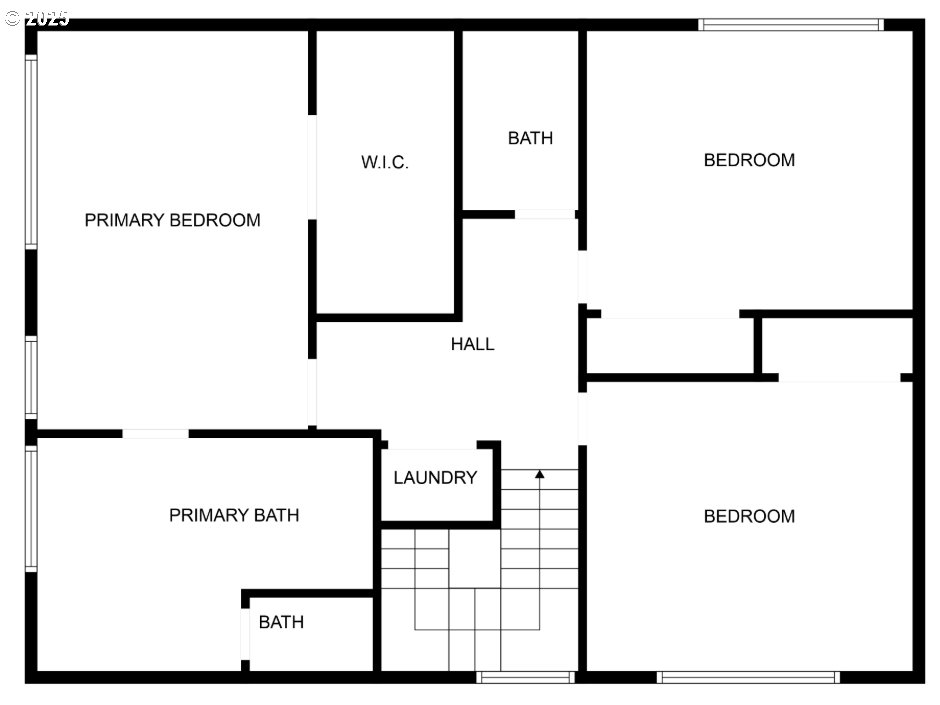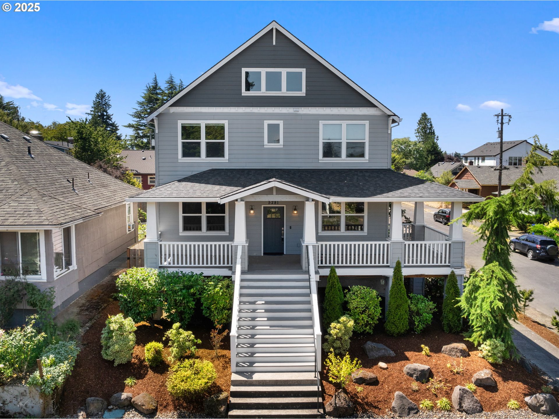$849000
Price cut: $50K (07-17-2025)
-
4 Bed
-
4 Bath
-
2977 SqFt
-
77 DOM
-
Built: 2014
-
Status: Active
Open House
Love this home?

Krishna Regupathy
Principal Broker
(503) 893-8874NEW PRICE! Prime corner lot in Portland’s coveted Concordia neighborhood! This custom built home offers modern design, luxury finishes and all the modern comforts. The main level features an open-concept floor plan that flows seamlessly from the kitchen to the living and dining areas. The sleek kitchen, with quartz countertops, Viking appliances, and eating bar, is the perfect place to cook and connect. Double sliders open to a spacious deck, and the fully fenced yard surrounded by a 20 ft hedge creating a private oasis. Thoughtfully designed with both form and function in mind, the home features 3 spacious bedrooms and laundry upstairs. The oversized primary suite is your personal spa with a soaking tub, oversized shower, double vanity and a generous walk-in closet. The lower level adds even more flexibility with a bonus room with infrared sauna, wine cellar, and plenty of room for guests or a home office. Imagine al fresco dining in the Alberta Arts District, Summer concerts at Fernhill Park or a soak at the Kennedy School all just blocks away. OPEN HOUSE THURSDAY JULY 17 4-6 pm [Home Energy Score = 8. HES Report at https://rpt.greenbuildingregistry.com/hes/OR10158488]
Listing Provided Courtesy of Jennifer Mabry, eXp Realty, LLC
General Information
-
175441887
-
SingleFamilyResidence
-
77 DOM
-
4
-
-
4
-
2977
-
2014
-
-
Multnomah
-
R656515
-
Faubion 1/10
-
Faubion 1/10
-
Jefferson
-
Residential
-
SingleFamilyResidence
-
IRVINGTON PK, BLOCK 67, LOT 8&9 TL 2401
Listing Provided Courtesy of Jennifer Mabry, eXp Realty, LLC
Krishna Realty data last checked: Jul 25, 2025 05:23 | Listing last modified Jul 25, 2025 02:25,
Source:

Open House
-
Sat, Jul 26th, 12PM to 2PM
Download our Mobile app
Similar Properties
Download our Mobile app




