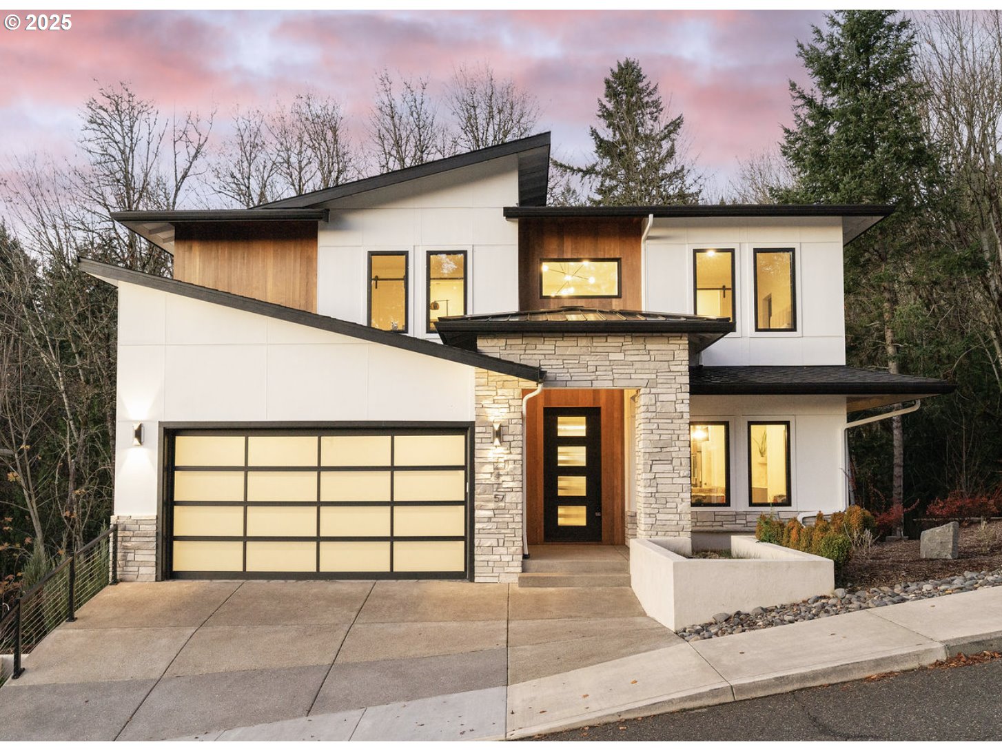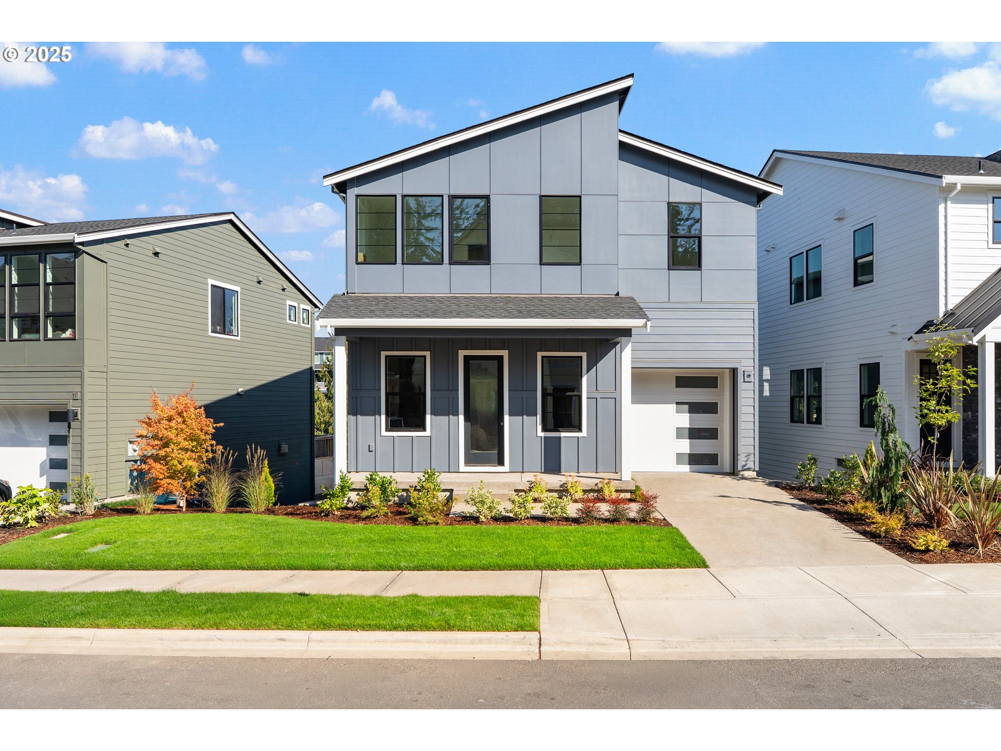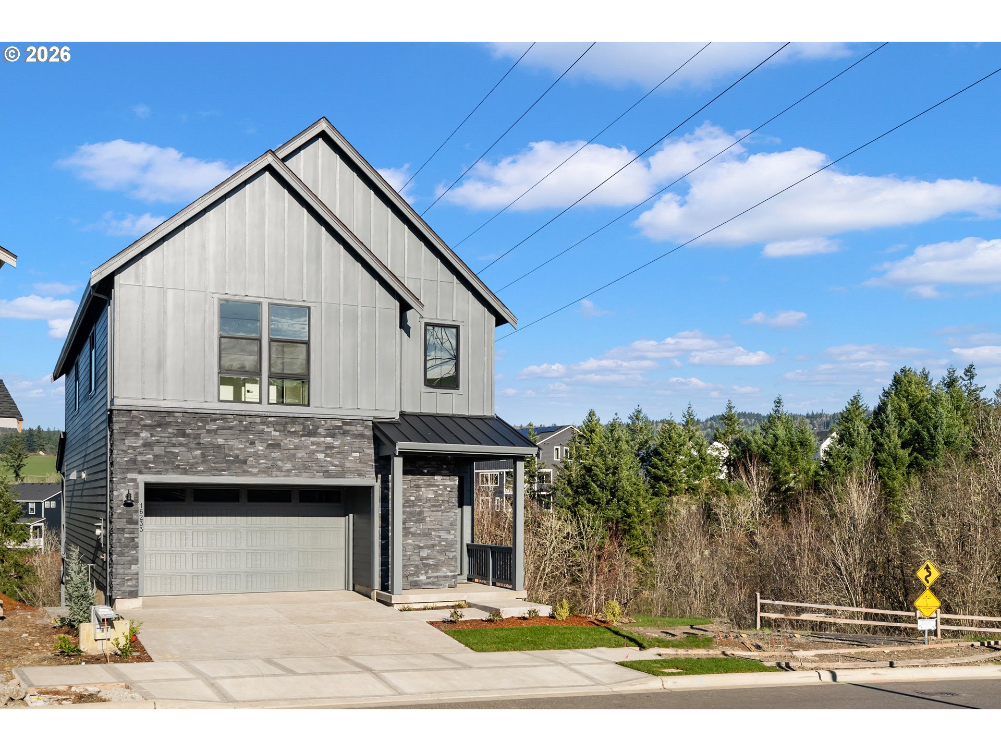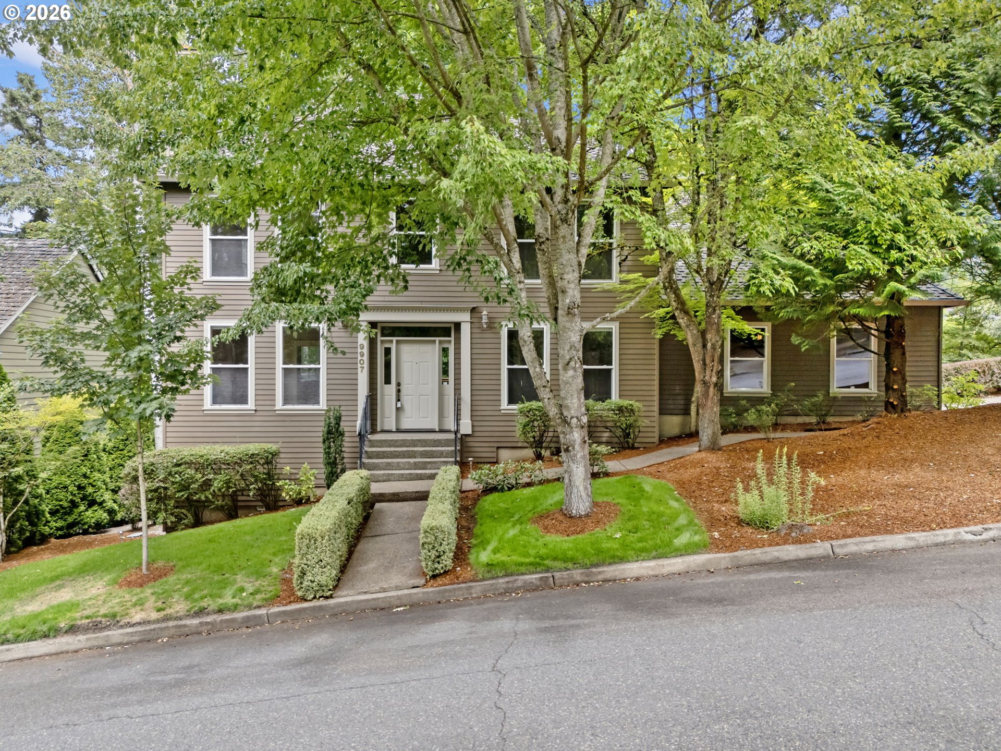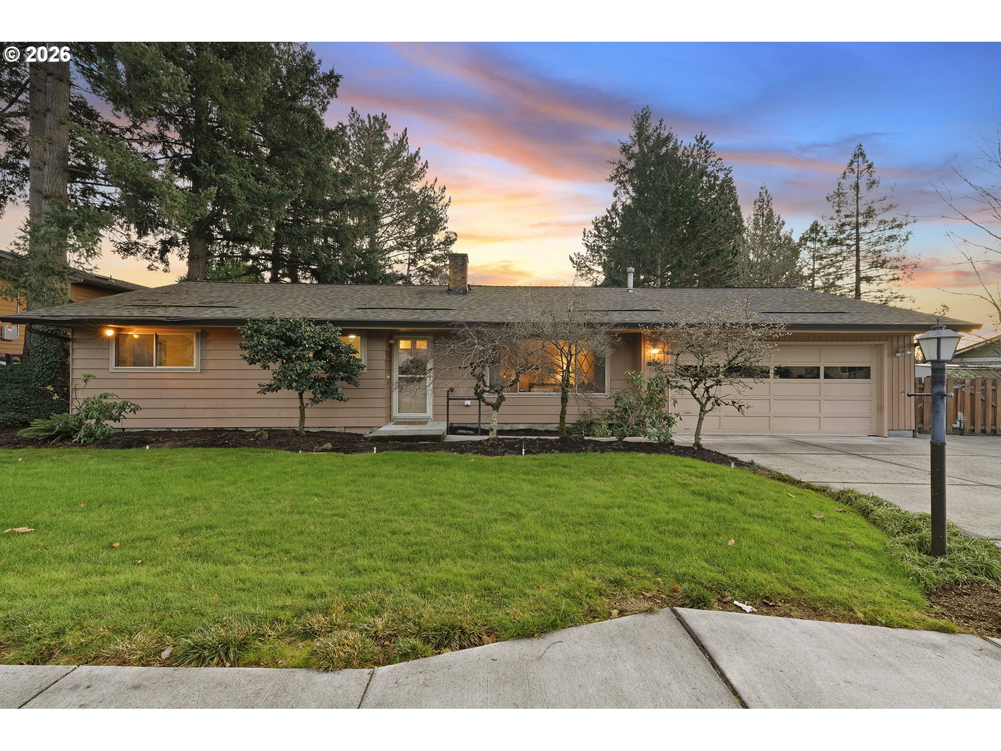$1295000
-
4 Bed
-
3.5 Bath
-
4521 SqFt
-
39 DOM
-
Built: 2024
-
Status: Active
Open House
Love this home?

Krishna Regupathy
Principal Broker
(503) 893-8874Incredible value for this stunning new custom contemporary nestled in one of Forest Heights most coveted locations. Thoughtfully designed with exceptional craftsmanship, this new construction home blends modern sophistication with natural beauty. Nordic-stained oak floors and accents complement a cleanmatte black, white, and warm oak palette, creating a refined and inviting atmosphere throughout. Enjoy an expansive open layout that captures sweeping forest views. The main level features a chef’s dream kitchen with an oversized quartz island and high-end appliances. Entertain effortlessly in the spacious living room with a sleek gas fireplace, adjacent dining area with built-in bar and wine fridge, and a striking floating staircase that serves as a sculptural focal point. Upstairs, retreat to the luxurious primary suite with a gas fireplace, spa-inspired bath w/ heated floors, and generous walk-in closet. Two additional bedrooms, a full bath, and a well-appointed laundry room with quartz counters, sink, and built-in storage complete the upper level. The lower level offers flexible living with a large family room, wet bar, space for casual dining or media, plus a fourth bedroom and full bar - perfect for guests or multigenerationalliving. Step outside to a peaceful deck surrounded by towering trees and birdsong, with western views stretching toward the Coast Range. Built on an over-engineered steel beam foundation, this home also features a tankless water heater, 96% high-efficiency furnace, central AC, and architectural roofing with stylish metal accents. Enjoy nearby amenities including Forest Heights Village Center, Mill Pond Park and trails through Forest Park.
Listing Provided Courtesy of Lauren Moomaw, Cascade Hasson Sotheby's International Realty
General Information
-
692158733
-
SingleFamilyResidence
-
39 DOM
-
4
-
6969.6 SqFt
-
3.5
-
4521
-
2024
-
-
Multnomah
-
R506810
-
Forest Park 9/10
-
West Sylvan
-
Lincoln
-
Residential
-
SingleFamilyResidence
-
FOREST HEIGHTS ESTATES NO 7, LOT 380
Listing Provided Courtesy of Lauren Moomaw, Cascade Hasson Sotheby's International Realty
Krishna Realty data last checked: Jan 03, 2026 20:18 | Listing last modified Jan 01, 2026 17:44,
Source:

Download our Mobile app
Similar Properties
Download our Mobile app
