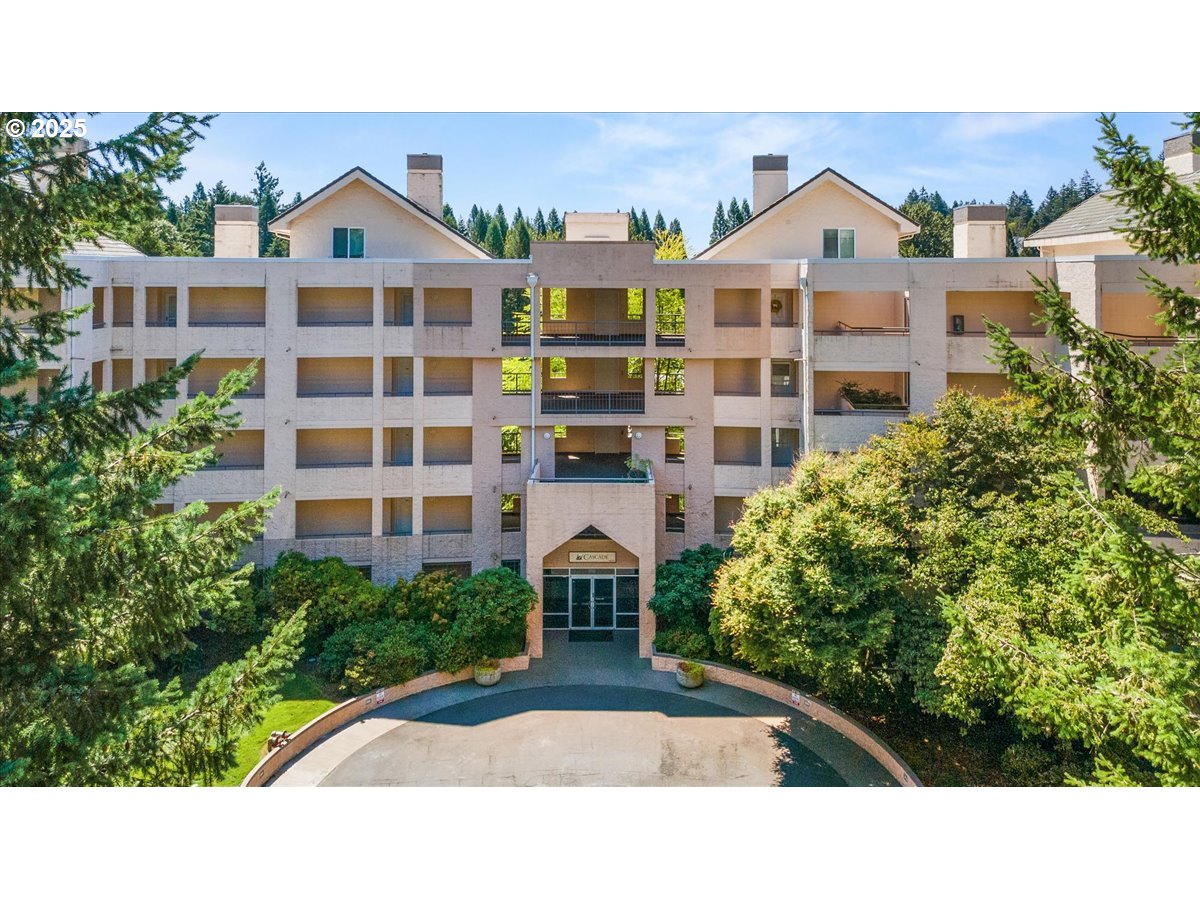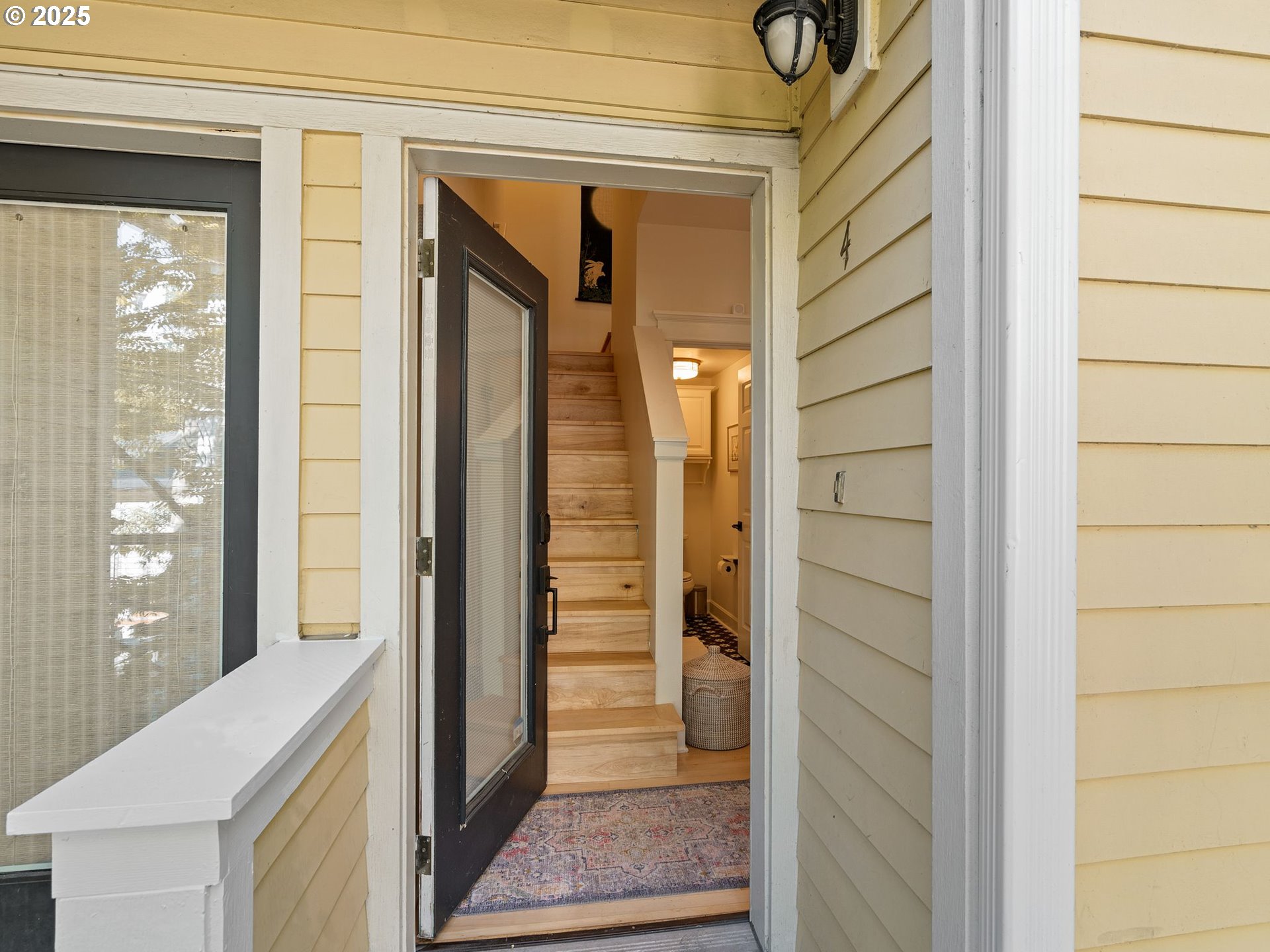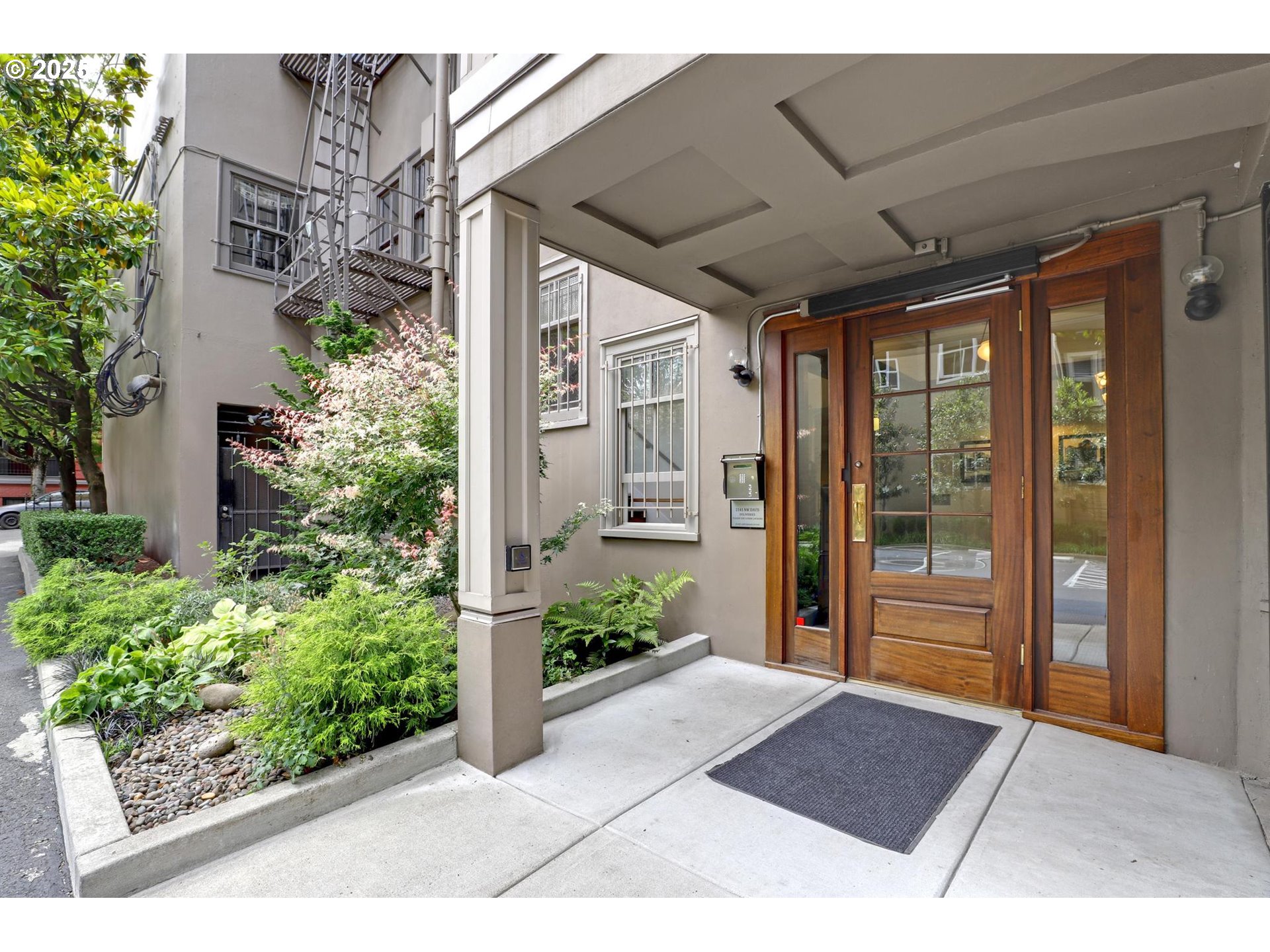2442 NW WESTOVER RD 3-202
Portland, 97210
-
2 Bed
-
2 Bath
-
1412 SqFt
-
273 DOM
-
Built: 2008
- Status: Active
$685,000
Price cut: $10K (05-25-2025)
$685000
Price cut: $10K (05-25-2025)
-
2 Bed
-
2 Bath
-
1412 SqFt
-
273 DOM
-
Built: 2008
- Status: Active
Love this home?

Krishna Regupathy
Principal Broker
(503) 893-8874You'll love the panoramic views of Portland's skyline, 3 mountains (Hood, Adams and St. Helens and maybe you'll be lucky enough to see Rainier and Baker!) and the city's beautiful architecture! Lightly lived in and flooded with abundant natural light, this East facing gorgeous home blends modern luxury with turn key easy living. Soaring ceilings (9' high ceilings in the living room and bedrooms), refinished engineered wood floors, and floor-to-ceiling windows set the stage for unforgettable sunrises and dazzling city-light evenings. Entertain in the spacious living room with a gas fireplace or step out onto the 17' x 7' covered balcony for year-round outdoor dining and unbeatable views. The gourmet kitchen offers granite counters, a gas range, pantry, island, dining bar, and undercabinet lighting. The expansive primary suite is a dream with its own balcony access, spa-like bathroom with two sinks, and a large walk-in shower and closet. A second bedroom and bathroom at the opposite end of the unit make the layout perfect for guests or working from home. This hard to find end unit offers breathtaking views from almost every angle, additional windows, two deeded parking spaces (tandem) in a gated garage, a storage unit, elevator access, and a secure entry. All appliances are included. Unrivaled lifestyle! Walk Score of 95! Just minutes from award-winning restaurants, charming coffee shops, local parks, Forest Park trails, and the city's most walkable neighborhoods. This is the luxury, low-maintenance lifestyle you’ve been waiting for. Buyer incentives negotiable. Schedule a private tour today and fall in love!
Listing Provided Courtesy of Beverly Moser, John L. Scott
General Information
-
24310258
-
Condominium
-
273 DOM
-
2
-
-
2
-
1412
-
2008
-
-
Multnomah
-
R610538
-
Chapman 5/10
-
West Sylvan
-
Lincoln
-
Residential
-
Condominium
-
CAMBRIDGE CONDOMINIUMS, LOT 3-202
Listing Provided Courtesy of Beverly Moser, John L. Scott
Krishna Realty data last checked: Jul 26, 2025 15:58 | Listing last modified Jun 18, 2025 07:06,
Source:

Download our Mobile app
Residence Information
-
0
-
1412
-
0
-
1412
-
Floor Plan
-
1412
-
1/Gas
-
2
-
2
-
0
-
2
-
BuiltUp
-
2, Attached, Tandem
-
Stories1,NWContemporary
-
Deeded,OffStreet
-
1
-
2008
-
No
-
-
Brick, MetalSiding
-
-
-
-
-
ConcretePerimeter,Sl
-
-
Commons, ExteriorMain
Features and Utilities
-
Balcony, Fireplace, HardwoodFloors
-
Dishwasher, FreeStandingGasRange, FreeStandingRefrigerator, Granite, Island, Microwave, Pantry, RangeHood, S
-
EngineeredHardwood, GarageDoorOpener, Granite, HighCeilings, Laundry, TileFloor, WalltoWallCarpet, WasherDr
-
CoveredDeck
-
AccessibleEntrance, MainFloorBedroomBath, OneLevel, WalkinShower
-
CentralAir
-
Electricity
-
ForcedAir
-
PublicSewer
-
Electricity
-
Gas
Financial
-
10095
-
1
-
-
1137 / Month
-
-
Cash,Conventional
-
10-26-2024
-
-
No
-
No
Comparable Information
-
-
273
-
273
-
-
Cash,Conventional
-
$800,000
-
$685,000
-
-
Jun 18, 2025 07:06
Schools
Map
History
| Date | Event & Source | Price |
|---|---|---|
| 06-18-2025 |
Active (BOM) (Price Changed) Price cut: $10K MLS # 24310258 |
$685,000 |
| 06-16-2025 |
Off Market MLS # 24310258 |
- |
| 05-25-2025 |
Active (Price Changed) Price cut: $10K MLS # 24310258 |
$685,000 |
| 04-29-2025 |
Active (Price Changed) Price cut: $30K MLS # 24310258 |
$695,000 |
| 03-07-2025 |
Active (Price Changed) Price cut: $25K MLS # 24310258 |
$725,000 |
| 01-27-2025 |
Active (Price Changed) Price cut: $10K MLS # 24310258 |
$750,000 |
| 12-04-2024 |
Active (Price Changed) Price cut: $15K MLS # 24310258 |
$760,000 |
| 10-26-2024 |
Active(Listed) MLS # 24310258 |
$800,000 |
Listing courtesy of John L. Scott.
 The content relating to real estate for sale on this site comes in part from the IDX program of the RMLS of Portland, Oregon.
Real Estate listings held by brokerage firms other than this firm are marked with the RMLS logo, and
detailed information about these properties include the name of the listing's broker.
Listing content is copyright © 2019 RMLS of Portland, Oregon.
All information provided is deemed reliable but is not guaranteed and should be independently verified.
Krishna Realty data last checked: Jul 26, 2025 15:58 | Listing last modified Jun 18, 2025 07:06.
Some properties which appear for sale on this web site may subsequently have sold or may no longer be available.
The content relating to real estate for sale on this site comes in part from the IDX program of the RMLS of Portland, Oregon.
Real Estate listings held by brokerage firms other than this firm are marked with the RMLS logo, and
detailed information about these properties include the name of the listing's broker.
Listing content is copyright © 2019 RMLS of Portland, Oregon.
All information provided is deemed reliable but is not guaranteed and should be independently verified.
Krishna Realty data last checked: Jul 26, 2025 15:58 | Listing last modified Jun 18, 2025 07:06.
Some properties which appear for sale on this web site may subsequently have sold or may no longer be available.
Love this home?

Krishna Regupathy
Principal Broker
(503) 893-8874You'll love the panoramic views of Portland's skyline, 3 mountains (Hood, Adams and St. Helens and maybe you'll be lucky enough to see Rainier and Baker!) and the city's beautiful architecture! Lightly lived in and flooded with abundant natural light, this East facing gorgeous home blends modern luxury with turn key easy living. Soaring ceilings (9' high ceilings in the living room and bedrooms), refinished engineered wood floors, and floor-to-ceiling windows set the stage for unforgettable sunrises and dazzling city-light evenings. Entertain in the spacious living room with a gas fireplace or step out onto the 17' x 7' covered balcony for year-round outdoor dining and unbeatable views. The gourmet kitchen offers granite counters, a gas range, pantry, island, dining bar, and undercabinet lighting. The expansive primary suite is a dream with its own balcony access, spa-like bathroom with two sinks, and a large walk-in shower and closet. A second bedroom and bathroom at the opposite end of the unit make the layout perfect for guests or working from home. This hard to find end unit offers breathtaking views from almost every angle, additional windows, two deeded parking spaces (tandem) in a gated garage, a storage unit, elevator access, and a secure entry. All appliances are included. Unrivaled lifestyle! Walk Score of 95! Just minutes from award-winning restaurants, charming coffee shops, local parks, Forest Park trails, and the city's most walkable neighborhoods. This is the luxury, low-maintenance lifestyle you’ve been waiting for. Buyer incentives negotiable. Schedule a private tour today and fall in love!
Similar Properties
Download our Mobile app



















































