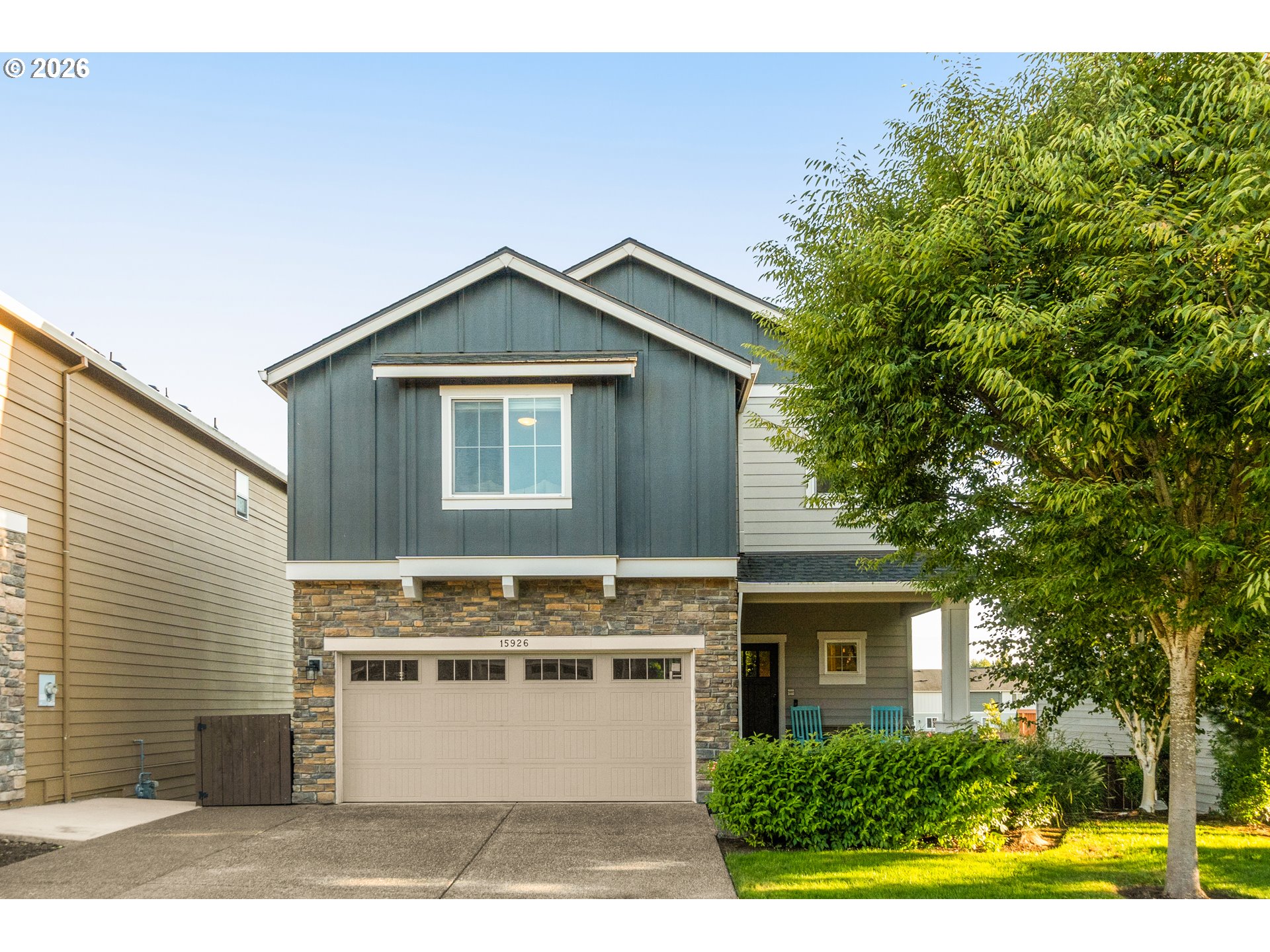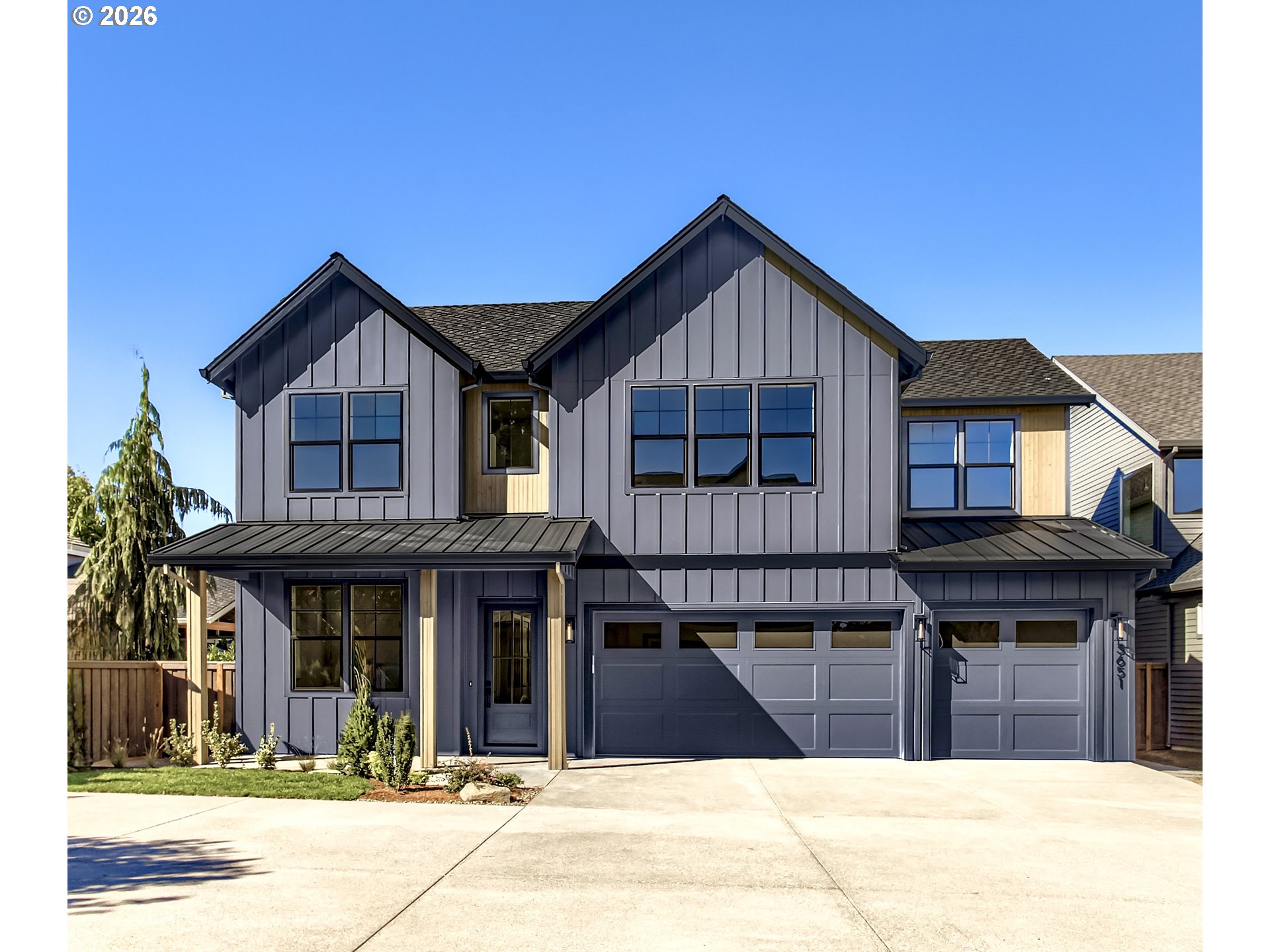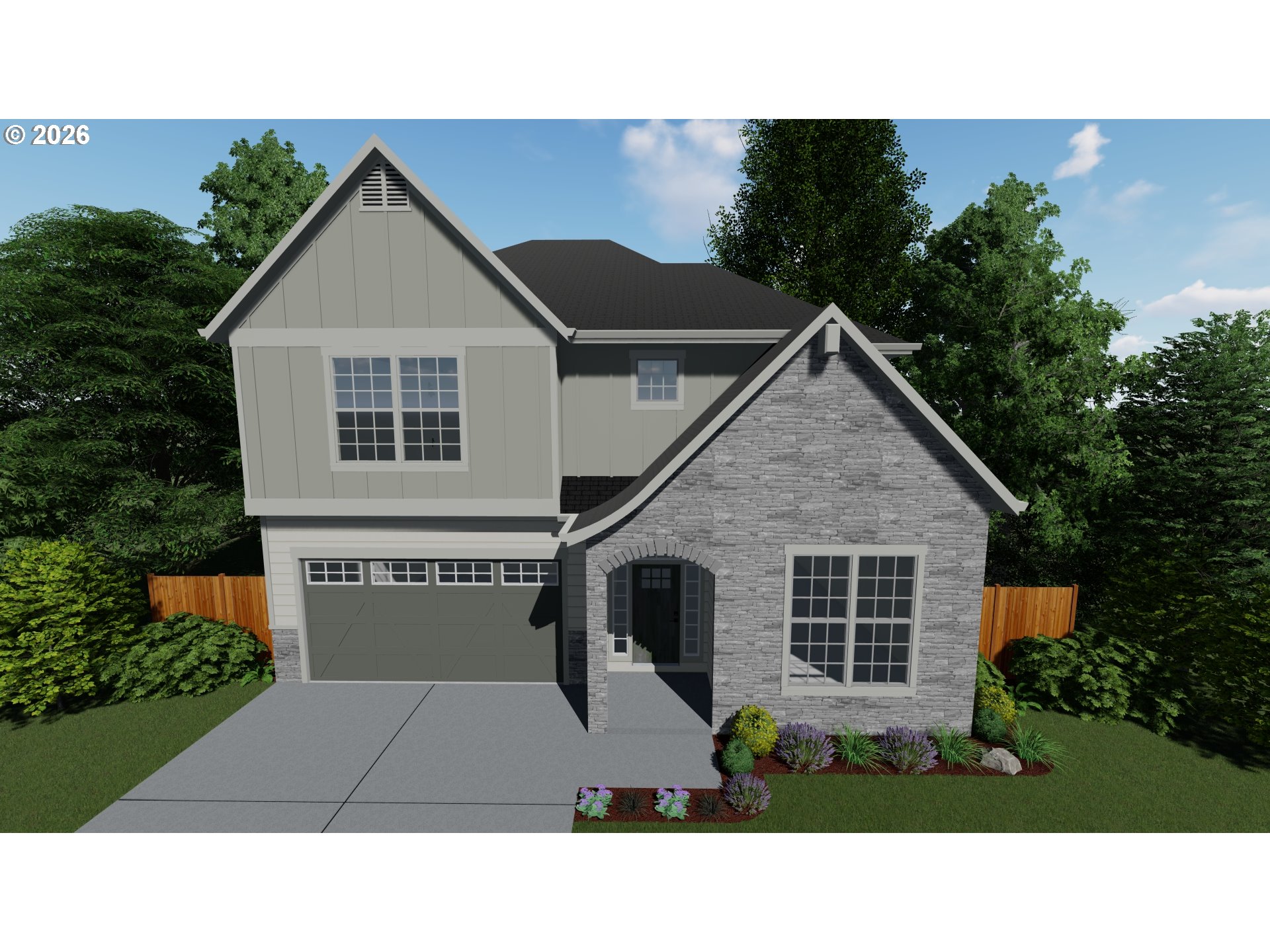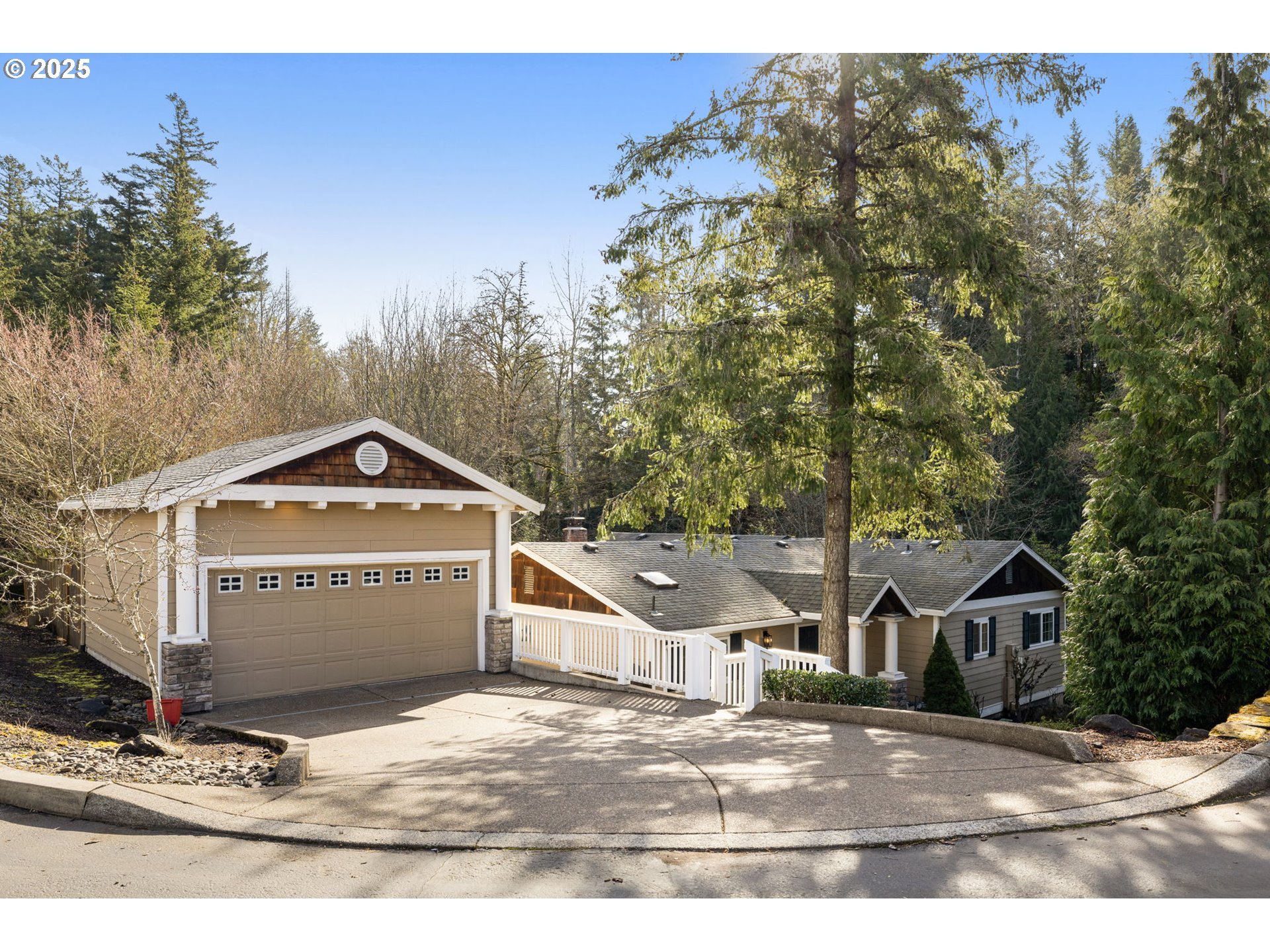$899500
Price cut: $75.5K (10-13-2025)
-
4 Bed
-
3.5 Bath
-
3483 SqFt
-
61 DOM
-
Built: 2001
- Status: Off Market
Love this home?

Krishna Regupathy
Principal Broker
(503) 893-8874Views! Situated at the end of the cul-de-sac this home offers luxury, views and privacy! Light, bright & a entertainer's dream of classic elegance in a private Forest Heights setting on almost 1/2 acre of land with forest & valley views! Huge entry with freshly polished Maple hardwood floors lead you into the formal dining area. Office has French doors & is light and bright. Spacious Family room has a gas fireplaced with stunning views & is open to the Kitchen. This kitchen is a cook's dream and comes with Stainless steel appliances, buffet with built in cabinets, pantry, Granite counters, plenty of maple cabinets, peninsula with eat bar, eating area with door to the large deck which has a gas hook up for your BBQ. Newly painted Primary Bedroom with valley views on the main has private bath with 2 separate sink vanities, shower, water closet and walk in closet with built ins. 10' ceilings in dramatic lower level Great room that has a wet bar with refrigerator and door to the lower level deck with hot tub. 2nd primary suite plus 2 nice size bedrooms makes this a great private space. Enjoy the stunning Valley Views from both upper and lower decks. Sloped yard has a Level grassy area with garden. Oversized 2-car garage has built-ins. New Carpet, freshly polished Maple Floors & Many upgrades throughout make this home perfect! Convenient location to Hillsboro or downtown PDX! No HOA! [Home Energy Score = 4. HES Report at https://rpt.greenbuildingregistry.com/hes/OR10241419]
Listing Provided Courtesy of Carina Liu, Berkshire Hathaway HomeServices NW Real Estate
General Information
-
520615842
-
SingleFamilyResidence
-
61 DOM
-
4
-
0.43 acres
-
3.5
-
3483
-
2001
-
res
-
Multnomah
-
R270861
-
Forest Park 9/10
-
West Sylvan
-
Lincoln
-
Residential
-
SingleFamilyResidence
-
SKYLINE SUMMIT NO 3, BLOCK 7, LOT 1, INC UND INT TRACT C
Listing Provided Courtesy of Carina Liu, Berkshire Hathaway HomeServices NW Real Estate
Krishna Realty data last checked: Jan 12, 2026 15:03 | Listing last modified Nov 19, 2025 16:17,
Source:

Download our Mobile app
Similar Properties
Download our Mobile app




