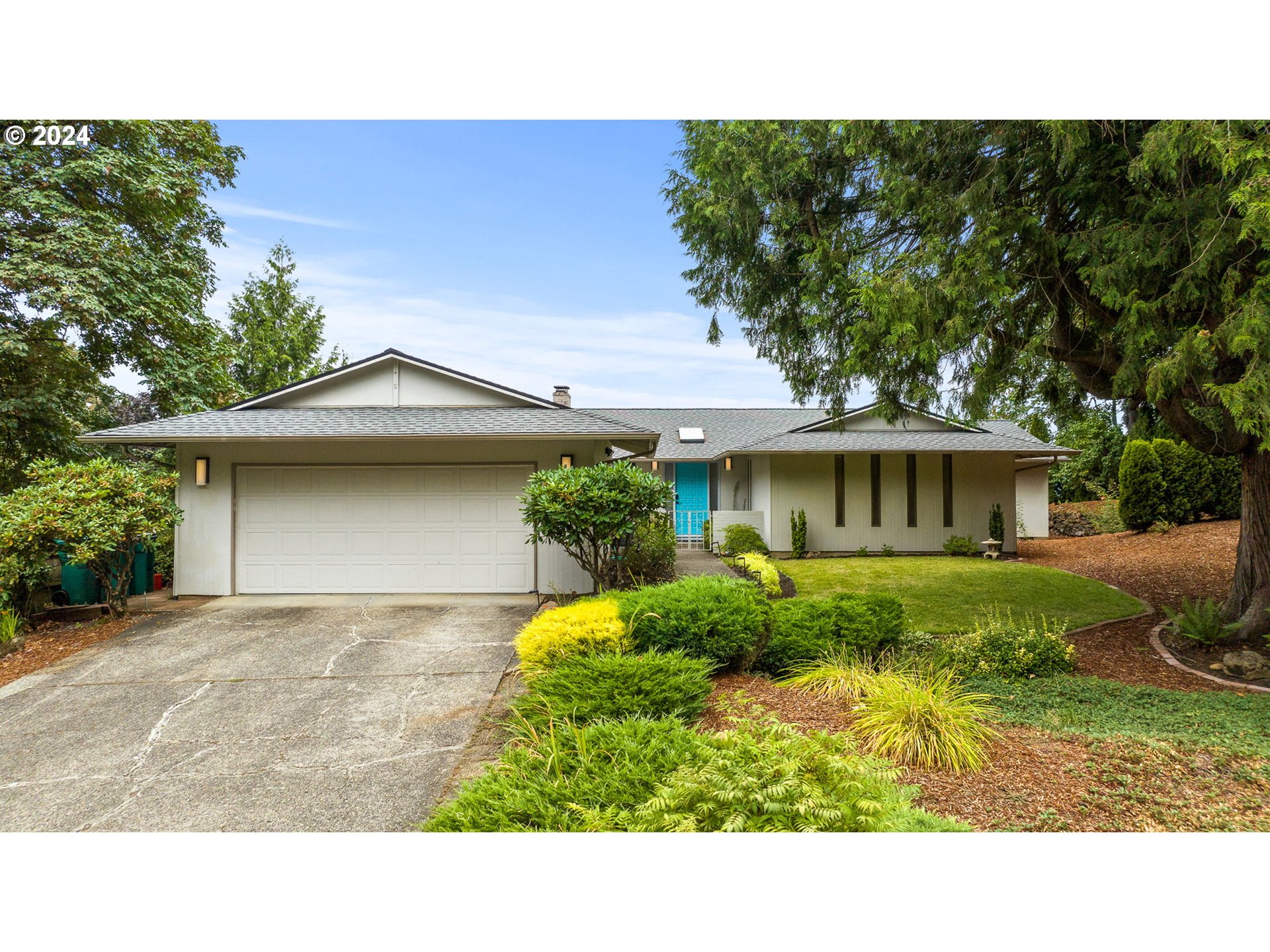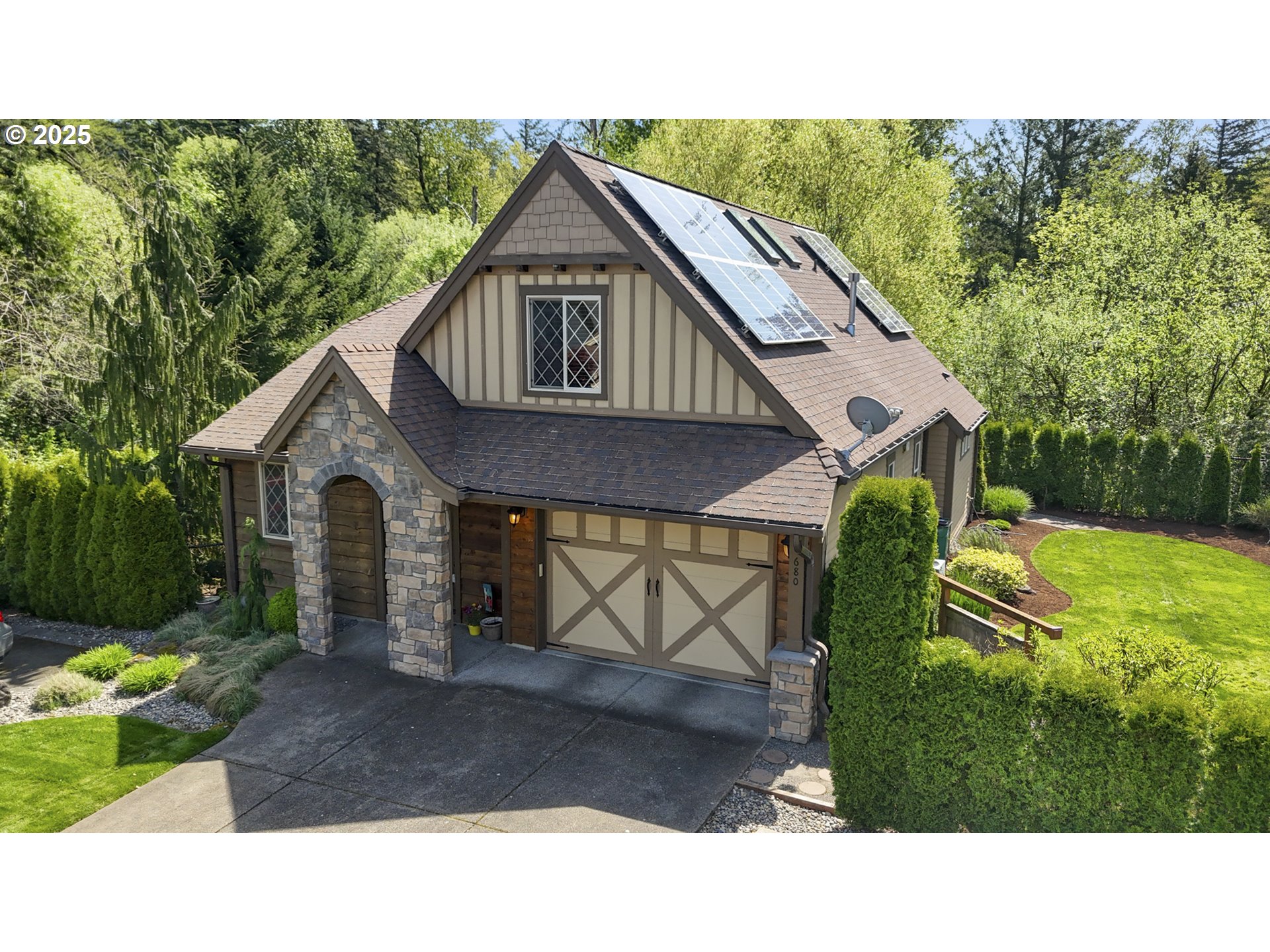23623 NE SHAMROCK DR NE
WoodVillage, 97060
-
3 Bed
-
2.5 Bath
-
2290 SqFt
-
308 DOM
-
Built: 1974
- Status: Sold
$640,000
$640000
-
3 Bed
-
2.5 Bath
-
2290 SqFt
-
308 DOM
-
Built: 1974
- Status: Sold
Love this home?

Krishna Regupathy
Principal Broker
(503) 893-8874This peaceful Wood Village neighborhood boarders many shopping conveniences, McMenamins Edgefield and the Troutdale Food Carts all within minutes to downtown Portland. Over 1/4 acre corner lot with views to the north, this MCM Ranch home has undergone tasteful remodeling with unique, top of the line products installed by skilled crafts people. The chef's kitchen offers gorgeous custom cabinetry, an oversized island with honed granite that opens to the cozy living room which features a gas fireplace and wet bar. The large format tile flooring, combined with French Oak engineered hardwoods, offers a warm sleek feel. Equipped with plumbing to add a wet bar, the massive primary suite is what you've been dreaming of. With tons of closet space and the most stunning En suite bathroom you've ever seen, the floor to ceiling designer Italian tile creates a welcomed fresh look. New furnace, hot water heater and a/c installed in 2022, along with much of the plumbing being updated. Please note, home was off the market for 5months, 'days on the market' are NOT accurate.
Listing Provided Courtesy of Jenny Bright, Urban Pacific Real Estate
General Information
-
24409172
-
SingleFamilyResidence
-
308 DOM
-
3
-
0.28 acres
-
2.5
-
2290
-
1974
-
-
Multnomah
-
R269258
-
Woodland
-
Walt Morey 5/10
-
Reynolds 6/10
-
Residential
-
SingleFamilyResidence
-
SHAMROCK TERRACE, BLOCK 1, LOT 9
Listing Provided Courtesy of Jenny Bright, Urban Pacific Real Estate
Krishna Realty data last checked: Jul 25, 2025 18:01 | Listing last modified Jul 10, 2025 09:05,
Source:

Download our Mobile app
Residence Information
-
0
-
2290
-
0
-
2290
-
TAXID
-
2290
-
2/Gas
-
3
-
2
-
1
-
2.5
-
Composition
-
2, Attached, Oversized
-
Stories1,Ranch
-
Driveway,OffStreet
-
1
-
1974
-
No
-
-
TongueandGroove, WoodSiding
-
CrawlSpace
-
-
-
CrawlSpace
-
ConcretePerimeter
-
AluminumFrames
-
Features and Utilities
-
-
Dishwasher, Disposal, DownDraft, FreeStandingRange, FreeStandingRefrigerator, GasAppliances, Granite, Islan
-
CeilingFan, EngineeredHardwood, Granite, Laundry, TileFloor
-
Deck, ToolShed, Yard
-
GarageonMain, GroundLevel, MinimalSteps, OneLevel, Parking, WalkinShower
-
CentralAir
-
Gas
-
ForcedAir
-
PublicSewer
-
Gas
-
Gas
Financial
-
5970.83
-
0
-
-
-
-
Cash,Conventional,FHA
-
08-02-2024
-
-
No
-
No
Comparable Information
-
06-06-2025
-
308
-
308
-
07-09-2025
-
Cash,Conventional,FHA
-
$775,000
-
$648,900
-
$640,000
-
Jul 10, 2025 09:05
Schools
Map
History
| Date | Event & Source | Price |
|---|---|---|
| 07-09-2025 |
Sold (Price Changed) Price cut: $25K MLS # 24409172 |
$640,000 |
| 06-06-2025 |
Pending (Price Changed) Price cut: $16.1K MLS # 24409172 |
$648,900 |
| 05-25-2025 |
Active (Price Changed) Price cut: $16.1K MLS # 24409172 |
$648,900 |
| 05-23-2025 |
Active (Price Changed) Price cut: $5K MLS # 24409172 |
$665,000 |
| 05-09-2025 |
Active (Price Changed) Price cut: $5K MLS # 24409172 |
$670,000 |
| 04-14-2025 |
Active(Listed) Price cut: $24K MLS # 24409172 |
$675,000 |
Listing courtesy of Urban Pacific Real Estate.
 The content relating to real estate for sale on this site comes in part from the IDX program of the RMLS of Portland, Oregon.
Real Estate listings held by brokerage firms other than this firm are marked with the RMLS logo, and
detailed information about these properties include the name of the listing's broker.
Listing content is copyright © 2019 RMLS of Portland, Oregon.
All information provided is deemed reliable but is not guaranteed and should be independently verified.
Krishna Realty data last checked: Jul 25, 2025 18:01 | Listing last modified Jul 10, 2025 09:05.
Some properties which appear for sale on this web site may subsequently have sold or may no longer be available.
The content relating to real estate for sale on this site comes in part from the IDX program of the RMLS of Portland, Oregon.
Real Estate listings held by brokerage firms other than this firm are marked with the RMLS logo, and
detailed information about these properties include the name of the listing's broker.
Listing content is copyright © 2019 RMLS of Portland, Oregon.
All information provided is deemed reliable but is not guaranteed and should be independently verified.
Krishna Realty data last checked: Jul 25, 2025 18:01 | Listing last modified Jul 10, 2025 09:05.
Some properties which appear for sale on this web site may subsequently have sold or may no longer be available.
Love this home?

Krishna Regupathy
Principal Broker
(503) 893-8874This peaceful Wood Village neighborhood boarders many shopping conveniences, McMenamins Edgefield and the Troutdale Food Carts all within minutes to downtown Portland. Over 1/4 acre corner lot with views to the north, this MCM Ranch home has undergone tasteful remodeling with unique, top of the line products installed by skilled crafts people. The chef's kitchen offers gorgeous custom cabinetry, an oversized island with honed granite that opens to the cozy living room which features a gas fireplace and wet bar. The large format tile flooring, combined with French Oak engineered hardwoods, offers a warm sleek feel. Equipped with plumbing to add a wet bar, the massive primary suite is what you've been dreaming of. With tons of closet space and the most stunning En suite bathroom you've ever seen, the floor to ceiling designer Italian tile creates a welcomed fresh look. New furnace, hot water heater and a/c installed in 2022, along with much of the plumbing being updated. Please note, home was off the market for 5months, 'days on the market' are NOT accurate.
Similar Properties
Download our Mobile app



















































